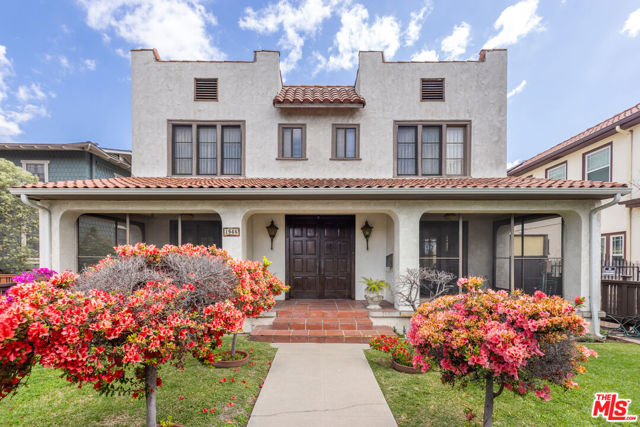Search For Homes
Form submitted successfully!
You are missing required fields.
Dynamic Error Description
There was an error processing this form.
Estancia
2930
San Clemente
$2,400,000
3,008
5
4
This custom home shines with character and bespoke modern design. Perched on a corner lot in a highly desirable neighborhood of San Clemente, 2930 Estancia stands out with its smart floor plan and sleek upgrades. Redesigned and expanded in 2019, this two-story, ocean-view, pool home includes everything you need to live the good life near the beach. You will fall in love with the curb appeal of a modern white farmhouse with contrasting wooden front door & black trim, surrounded by tasteful hardscape, charming fencing, professional landscaping and covered front patio. Through the front door you're welcomed with a dramatic two-story ceiling main living, accented with a wood & cable railing staircase and cool polished cement floors. The main living room connects to the dining area with floor-to-ceiling black stone fireplace and contemporary kitchen complete with deep drawer storage center island, divided farmhouse sink, quartz countertops, 6-burner gas stove with griddle, and walk-in pantry with barn door. The backyard is begging for your next summer party with its pool, slide & hot tub; watch the sunset from the built-in fire pit. Downstairs an in-law suite includes kitchenette, full bathroom with dual sinks & walk-in shower, sitting room, bedroom with fireplace & closet with laundry hookups. Sliding doors to a private backyard area makes this an ideal guest suite or future ADU. Also downstairs you'll find a modern full bathroom and office that could be used as the 5th bedroom. Upstairs two secondary bedrooms share a jack-and-jill bathroom. The primary suite includes walk-in closet and modern bathroom with dual hammered copper sinks, vanity, built-in armoire and glass-door shower. Open the double doors to the balcony for the best views and ocean breezes. A huge perk of this community is HOA-approved RV parking on each lot. Here, your space includes RV hook-ups behind the charming gate. You can safely store your camper or sprinter van on the dedicated long driveway or use the space for a sports court. Two-car garage with laundry & electric car charger. Owned Solar Panels. No Mello Roos taxes and low HOA. The Rimrock neighborhood is located within walking distance to Truman Benedict ES & BAMS middle school, amazing hiking & mountain biking trails, popular Camino de los Mares green belt & parks. A quick drive to world famous San Clemente beaches, adorable downtown, Trader Joe's & Target. Come see for yourself this charming home, ready for you to enjoy by Summer!
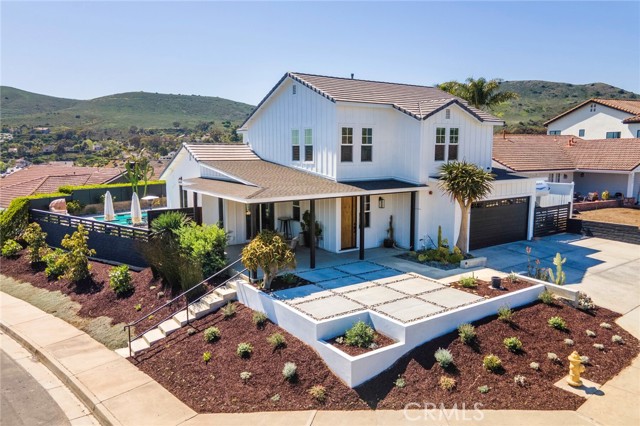
Lamont
1223
Thousand Oaks
$2,400,000
2,980
3
3
This exceptional property combines the charm of classic Spanish architecture with the allure of California living. With a south-facing,180-degree view that is completely unobstructed, the scenery is absolutely breathtaking! This home invites you in and provides every reason to want to stay.The kitchen is thoughtfully designed, featuring a generous island, Thermador appliances, decorative tile accents, and a convenient pot filler. The spacious living room showcases the spectacular view through bi-fold doors and includes a 9-foot copper-topped bar with a sink, Vinotemp wine fridge, and an 85'' TV--making it the ideal space for entertaining friends or unwinding with a drink after a long day.Additional details of the home include chiseled travertine and French oak flooring, solid wood interior doors, custom built-ins, and vaulted ceilings throughout. The primary suite features a beautifully redesigned bath and ample closet space, along with a stunning view. There are also two generously sized secondary bedrooms.Don't worry if your furniture doesn't align with the California/Spanish aesthetic; this home comes turn-key furnished, with just a few items excluded! The exterior of the property is just as impressive. From the tastefully designed entryway to the incredible outdoor living space, you will find well-conceived details at every turn. The covered rear patio includes its own kitchen area, 55'' TV, a cozy hearth, and space heaters. This patio truly extends the interior living space, allowing you to enjoy it year-round. For those focused on practicality, the finished 3-car garage does not disappoint. It is well-appointed with cabinetry, a workbench, storage loft, an epoxy-coated floor, and a 240V plug for EV charging.
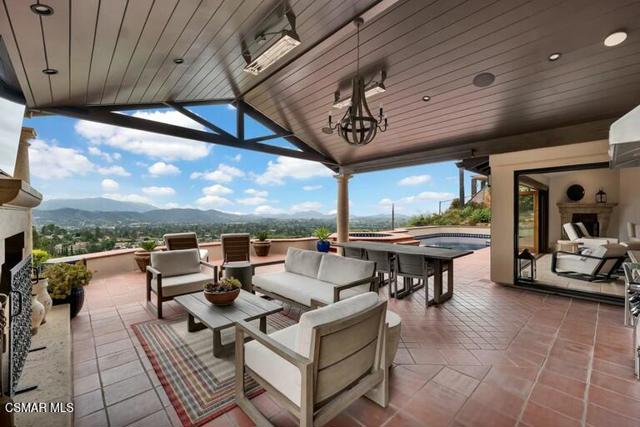
E 16th
404
Costa Mesa
$2,400,000
1,627
3
3
Welcome to Eastside Heights! Discover this exquisite, completely remodeled 3 bedroom, 3 bath home located just south of 17th Street. Situated on a generous corner lot and secured behind a private gate, this meticulously maintained two-story residence offers an impressive array amenities. Step inside through the charming Dutch door to find a cozy living room featuring a wood-burning fireplace, perfect for relaxing evenings. The upgraded kitchen boasts stainless steel appliances, marble countertops, slow close drawers, counter for bar stool seating, a built-in beverage bar with wine and mini refrigerators, an appliance garage, as well as a spacious walk-in pantry. The kitchen/dining area seamlessly connects to outdoor living through a panoramic door that opens to the backyard oasis. Outside, enjoy the Spool Pool with a stunning waterfall feature, a covered dining patio ideal for alfresco meals, and a built-in BBQ for endless entertaining possibilities. The spacious front yard is equally inviting, offering a putting green, a grassy area, and a raised brick-covered front porch complete with rocking chairs. The home's 3-car garage offers ample storage, epoxy floors, and access to the backyard and Spool through a second double garage door. Additional home features include A/C, recessed lighting, built-ins, limestone and maple wood flooring, dual paned windows, finished attic with drop down ladder for storage, a whole house fan, custom remote controlled window coverings, a metal roof, and more. This residence seamlessly blends style, comfort, and functionality while providing a private outdoor space that's perfect for relaxation and entertainment. This home is truly turn-key and ready for you to enjoy. Don't miss this opportunity to own a piece of paradise in Costa Mesa!
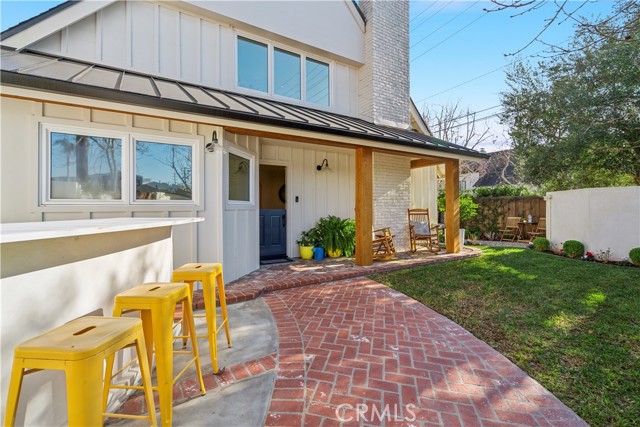
Columbus
6443
Van Nuys
$2,400,000
1,572
3
2
The Developer's Dream project is here!! Located in a highly desirable, rapidly revitalizing area, this offering features three (3) undeveloped lots in an R1, an exceptional development opportunity. The lots measure 7,525 sq. ft, 5,612 sq. ft, and 5,612 sq. ft respectively. Currently, Lot 1 includes a remodeled 1,572 sq. ft, 3 Bed / 2 Bath single-family home which is vacant. Lot 2 -Vacant, and Lot 3 -Vacant. Subdivision plans and maps are finalized, with legal/APN numbers expected within the next several months. With SB9 regulations, these 3 parcels can create up to 12 homes. Whether you opt to rent or sell, the flexible use and strong market fundamentals promise solid inflation recovery for single-family homes. Just steps from major freeways, public transportation, grocery stores, and restaurants, this property is perfectly positioned for successful development. Bring your contractor and architect, this is your chance to build in a thriving market!
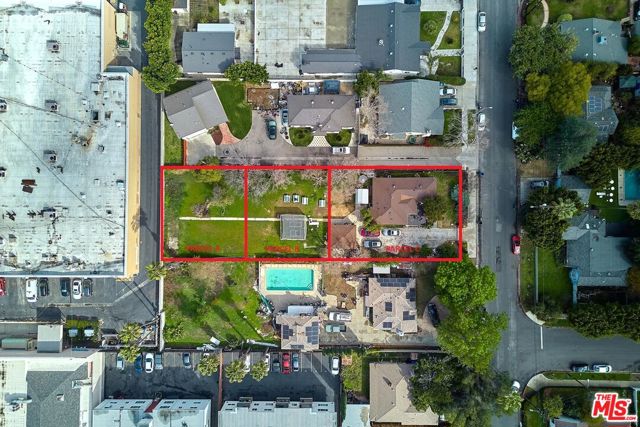
Avenida De Arboles
20575
Murrieta
$2,400,000
5,204
6
6
Welcome to this Gorgeous Spanish-style, 5-acre Equestrian estate nestled within La Cresta. Enter the property through motorized security gates at each driveway. The main entrance is fronted by a beautiful walled-in courtyard, complete with water feature and seating area. The front door is an intricate metal & glass unit. Once inside the grand entryway is highlighted by vaulted ceilings exposed beams & beautiful chandelier. Turn left, you are greeted by a formal dining room which features sophisticated ceiling tiling & expansive windows. Just past the dining you find an extremely well-appointed kitchen. The kitchen features full suite of Viking appliances, six-burner stove, range, double ovens, and side-by-side refrigerator. Granite countertops provide ample storage & cooking space. Just off the kitchen is a large breakfast nook perfect for those casual family meals. On the far side of the kitchen, you find the open family room, complete with fireplace, windowsill seating & exposed beams. Adjacent to the family room you find an extensive butler’s pantry & full bathroom. Down the hallway you’ll encounter the oversized three-car garage. Returning to the entryway, take the intricately constructed staircase to the second story where you find the expansive primary suite. Off the romantic primary suite are two balconies; one leads to the backyard and pool area while the other leads to the shared courtyard; both offer a serene seating area to enjoy your morning cup of coffee. The primary bathroom features a walk-in shower dual heads, jetted-tub, vanity mirror, extensive walk-in closet. On the first floor you find four bedrooms, two full bathrooms, one half-bathroom & a laundry room. Just past the bedrooms you find the home’s premier indoor entertainment area, a generously sized movie/game room, complete with its own kitchen! The far wing features attached ADU which is accessed both from the main home as well as a private entrance ADU features a bedroom, full kitchen living room attached one-car garage with laundry hookups. Outdoors, the home features a large walled-in backyard with sparkling swimming pool/jacuzzi outdoor kitchen and covered seating area with outdoor fireplace. Further outdoor entertaining is made possible with your own private venue consisting of large concrete patio, grand gazebo, and full-size outdoor bar. Equestrian enthusiast’s dream comprised of an arena, two grazing areas, small round pen and barn which is accessed by its own gated driveway.
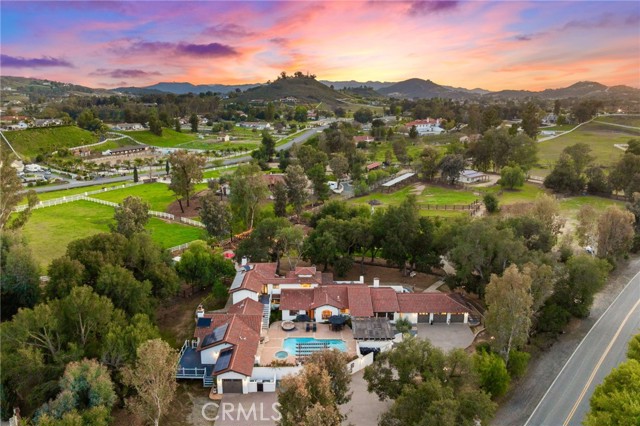
Surfside
55
Surfside
$2,400,000
2,077
4
4
Welcome to 55 B Surfside, a rare opportunity to own in the exclusive, guard-gated Surfside Colony—just steps from the sand! The home offers dual access, with entry points available from both the front and back, extending from one road to the other. This four-bedroom, four-bathroom home offers breathtaking ocean and harbor views, a spacious layout, and approved plans from the city and Coastal Commission to expand the property to 3,682 square feet, including a skywalk—making it a fantastic investment opportunity. Inside, you’ll find an open-concept living space with a cozy fireplace, a sunlit loft, and a charming sunroom. The chef’s kitchen features granite countertops, modern appliances, and hardwood flooring. A private third-floor master retreat boasts stunning coastal views from its own balcony. The home also includes two laundry rooms, a guest-level kitchenette, and a two-car garage plus an additional parking space for added convenience. While this home is filled with character, it offers an incredible opportunity for customization and modernization. Whether you’re looking to renovate or take advantage of the approved expansion plans, this property has unlimited potential to become a luxury beachfront retreat or a lucrative investment. Beyond the home, Surfside Colony offers a unique community experience with its own private library, post office, and playground, all within the gated enclave. Located near Sunset Beach, Huntington Harbor, and Seal Beach, and within the prestigious Los Alamitos School District, this is your chance to create an extraordinary dream home in a prime coastal setting. Don’t miss this rare opportunity—bring your vision to life in Surfside!
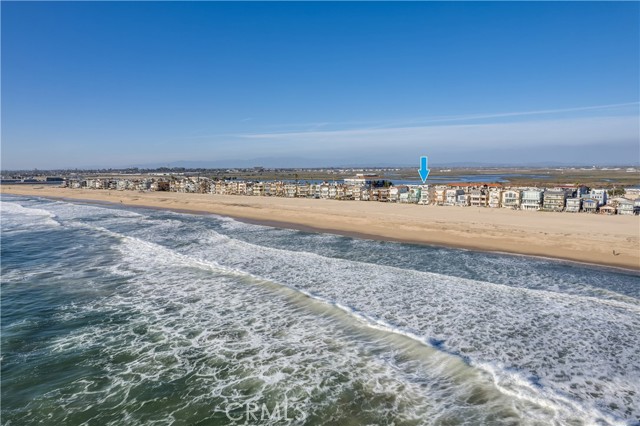
Mccarthy
364
Oceano
$2,400,000
2,772
4
4
Experience the pinnacle of coastal luxury in this brand-new custom home, just steps from the ocean. Built by the renowned Beach Front Builders, this masterpiece is located in an exclusive neighborhood at the gateway to Pismo State Beach with beach access just down the street. Act quickly to customize your finishes and make this dream home truly your own. Situated on an oversized 4,300 sq. ft. lot with an impressive 43 feet of road frontage, the property offers ample space for parking—including room for recreational vehicles. A dedicated side parking area is equipped with an RV waste line for added convenience. The thoughtfully designed floor plan features an open-concept layout on the main level, with a spacious living room, dining area, and gourmet kitchen. Highlights include bar seating, a large walk-in pantry, a cozy fireplace, and sliding glass doors that open to the backyard—perfect for entertaining. Also on the first floor are a guest bath, laundry room, and a private en-suite bedroom. Upstairs, discover three additional bedrooms, including a luxurious primary suite with a private balcony, dual closets, and a coffee bar. A family room with its own wet bar and balcony provides a versatile space for relaxation or gatherings. Access the expansive third-story rooftop deck from the family room, offering panoramic views, peekaboo ocean views, and endless possibilities for outdoor enjoyment. This home is designed for modern living with owned solar and is elevator-ready. Delivered with an approved vacation rental license, it offers the potential for both personal enjoyment and investment. Located just minutes from Pismo Beach, shopping, golf courses, and the Central Coast’s world-class wineries, this home is the ultimate coastal retreat. Don’t miss this rare opportunity to own a stunning property in a prime location.
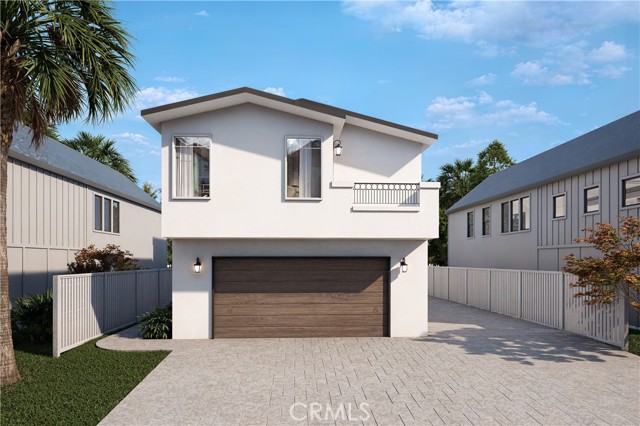
6TH
1337
Venice
$2,400,000
1,945
3
4
Sophisticated and Chic Venice Beach oasis located one street over from hip and trendy Abbot Kinney. Available impeccably furnished! The perfect balance of warm and industrial features, this 3 bedroom, 4 bath home is located just off of the famed Abbot Kinney Boulevard. The first floor includes 2 guest bedrooms and a full bath, laundry room and a spacious primary suite with steam shower and private deck access. The gorgeous brass and glass staircase takes you to the open living room and kitchen on the 2nd floor with french doors that open to balcony. Kitchen includes large pantry closet, professional range/oven with pasta arm and gorgeous butcher block countertops.The 3rd floor includes two rooms that can be an office, den or even a 4th bedroom and a bathroom allowing for countless possibilities. Relax and entertain on your private roof deck with a high top bar, built in benches and custom built fire pit. Perfect beach living comes with a golf cart!
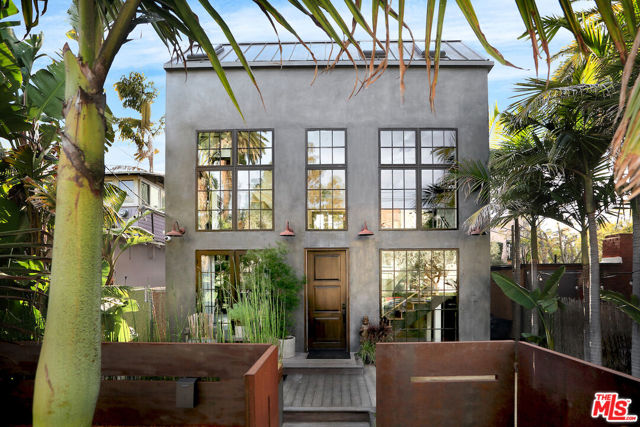
Trask
7145
Playa del Rey
$2,400,000
2,569
4
3
Welcome to 7145 Trask Ave, Playa Del Rey, a charming coastal retreat nestled in the coveted Northwest coastal bluff neighborhood of Playa del Rey. Upon arrival, you'll be captivated by the serene ambiance of this beach-themed property, adorned with lush bamboo and inviting seating areas perfect for savoring the refreshing ocean breezes. Step through the elegant French doors into an expansive entryway that leads to a spacious gourmet kitchen adorned with architectural beams, skylights, and generously sized windows that bathe the space in natural light. The kitchen is a chef's dream, featuring a breakfast area with a massive 60" commercial double oven, complete with 6 burners and a griddle, as well as a substantial exhaust hood. Additional highlights include built-in appliances, a formal pantry, soapstone kitchen countertops, Mediterrano stone flooring, and a Samsung Bespoke side-by-side refrigerator. The front of the house boasts a formal living room with recently refinished oak wood floors, a dining room, and an additional sitting room adjacent to the kitchen. Two comfortably appointed bedrooms share a well-appointed first-floor bathroom. Journeying past the kitchen and sitting area, you'll discover refinished walnut flooring that leads to a back entryway hallway featuring a second full bathroom with a stand-up shower, an extra sitting area, a convenient laundry closet with shelving and side-by-side washer and dryer, and French doors that open onto a private outdoor patio, perfect for al fresco relaxation. Ascend the grand staircase to the second floor, where you'll find the primary suite, complete with built-in cabinetry in the hallway and the primary bedroom itself. The primary bedroom offers peek-a-boo views of the Pacific Ocean and is bathed in natural light. The primary bathroom is a spa-like oasis, featuring a steam shower, double sinks, skylights, and an abundance of natural light. Continuing down the hallway, you'll come across a versatile fourth bedroom, currently serving as an office space, with French doors leading to a charming small balcony. Additional amenities include an attached one-car garage with a gym room, a carport at the end of the cul-de-sac, 24 solar panels, and convenient access to Playa Del Rey beaches with a 22-mile shoreline bike path. Experience coastal living at its finest in this meticulously designed and well-appointed Playa Del Rey residence.
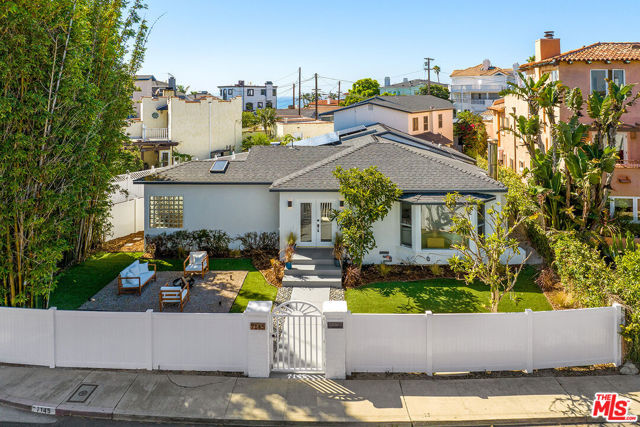
Balboa Unit A
613
Newport Beach
$2,400,000
1,877
3
3
Amazing Beach House that is 3 bedrooms, 3 bathrooms, 1877 sq ft which sits at the second level and was built in 1989. It is nestled between the ocean and the bay and is across the street from the fun zone, restaurants, the boardwalk and the pier. Great area to live, vacation to or use as a rental which it has a short term rental permit. It is in a common HOA but with no monthly or yearly dues. It also has a two car tandem garage.
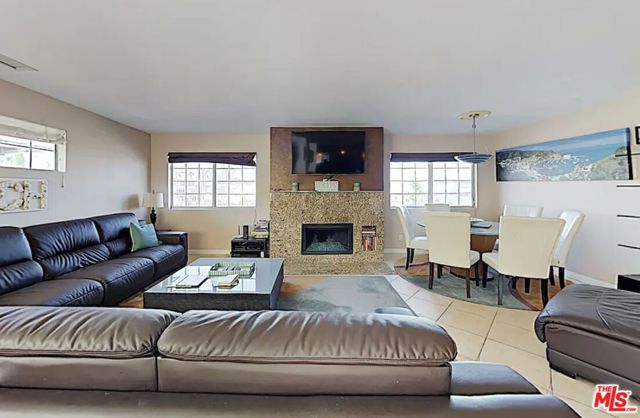
Oak
6770
Arcadia
$2,400,000
2,879
5
4
Discover this fully remodeled masterpiece by Romani Construction featuring two detached single-story homes, each with its own legal address, including 9412 E Naomi Avenue. Nestled in Arcadia’s desirable county area and the Temple City School District, these modern homes are steps from Oak Avenue Intermediate, Temple City High School, 99 Ranch Market, upscale dining, and more. Every detail has been upgraded to perfection: new plumbing, electrical, insulation, drywall, ducting, appliances, cabinets, fixtures, and flooring. The main house boasts 4 bedrooms, 3 baths, around 2,376 sq ft, a spacious open floor plan with vaulted ceilings, a cozy fireplace, a chef’s kitchen with quartz countertops, and a luxurious master suite with patio access and a walk-in closet. The detached ADU offers a full kitchen, laundry hookups, and a stylish bath, ideal for guests or rental income. With impeccable updates and a prime location, this property is a rare gem! Buyer and buyer agent to do their due diligence & satisfy themselves by checking with the City & County for property type.
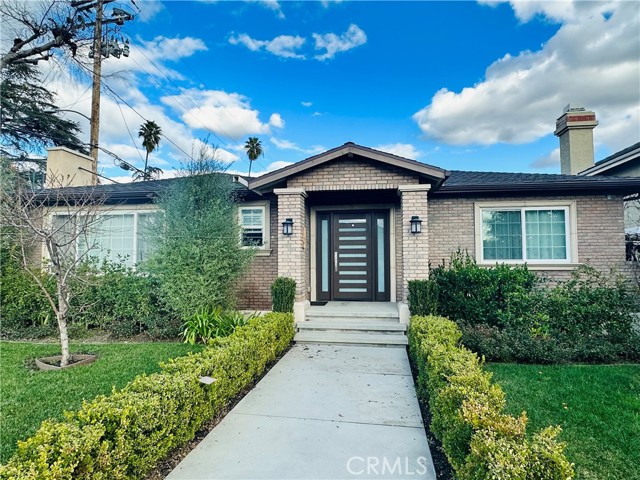
Red Oak
325
Arroyo Grande
$2,400,000
3,788
4
4
Step into Coastal Luxury with this single level impeccably designed turnkey gated Greg Nester built residence situated in Arroyo Grande on 2.5ac. Boasting captivating panoramic views of the rolling hills of San Luis Obispo County, this home is a testament to refined living. Spanning 3788 sq. ft., layout includes 4 bedroom suites including 4 bathrooms and walk-in closets, Great room, formal dining room, kitchen nook and the versatile den/office offers adaptability transforming into whatever works best for you. Experience a seamless blend of elegance and functionality with an open-concept design, high ceilings, and upgraded finishes throughout. The kitchen is an Entertainers delight with it’s oversized island with a vegetable sink, featuring granite countertops, custom knotty alder cabinetry, and high-end appliances, 2 ovens, wine/beverage center and built-in refrigerator. The home exudes sophistication, highlighted by a breakfast nook adorned with a striking chandelier. The great room beckons with a gas fireplace custom mantel and built in entertainment center, French doors leading to an outdoor patio overlooking Laetitia Winery, Arroyo Grande and Cuesta Grade hills. Retreat to the main-primary bedroom, with fireplace, large walk-in closet with custom closet organizer & entertainment system hardware, you also have beautiful French doors opening to the patio overlooking the Amazing views, and a luxurious ensuite bathroom with a custom tile shower with multiple shower heads, large bathtub, dual sink vanity finished with granite and private toilet room. Down the hall you will find 2 other suites with walk-in closets and bathrooms. Discover a private guest suite on the other side of the home with a bathroom, offering an intimate sanctuary for visitors with its own door leading to a private courtyard surrounded with oak trees. Exceptional features include multiple patio areas, 9ft+ ceilings, 8ft solid core doors with 4 hinges, solar system, RV parking, AC, 2 Furnaces and a custom-finished attached 3-car garage with a pull down stair case. Enjoy your very own orchard with 22 + fruit, olive, avocado Trees, Raspberry, Blackberry, Boysenberry bushes and 2 garden boxes. Old Western theme workshop & separate hobby/pottery studio (unpermitted). Nestled on a Private gated tranquil residential road in proximity to the beach, local amenities, and outdoor activities, this home strikes the perfect balance between seclusion and convenience. NO HOA
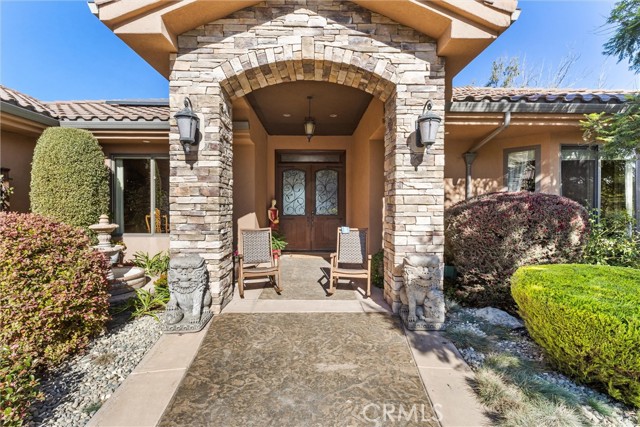
Kenneth
303
Burbank
$2,400,000
4,500
7
6
Nestled in the scenic Burbank Hills, this unique multi-family property offers the perfect blend of comfortable living and income potential. The main residence features 3 spacious bedrooms and 2 full baths, complete with central heat and air, energy-efficient double-pane windows, convenient in-home laundry, and a 2-car garage with direct access. Behind the main home, you’ll find two well-appointed 2-bedroom, 2-bath units—each with private balconies ideal for relaxing or entertaining. These rear units include designated parking in a shared 2-car garage and access to a separate outdoor laundry room. All three units are separately metered and equipped with individual water heaters, providing added efficiency and tenant convenience. Whether you're looking to live in one unit and lease the others, or invest in a high-demand rental market, this property offers incredible versatility and long-term value in one of Burbank's most desirable neighborhoods.
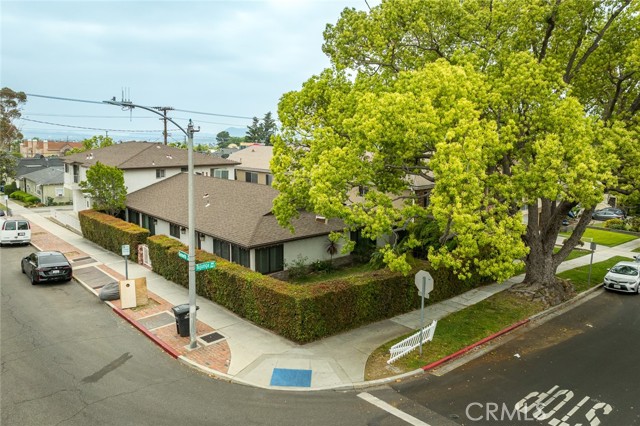
Spanish Camp
1105
Paso Robles
$2,400,000
3,545
3
5
Stunning custom home in the highly sought-after Spanish Camp community of Paso Robles, set on five gently rolling acres behind a Wi-Fi-enabled electronic gate. This private estate blends luxury, function, and beauty with thoughtfully designed spaces inside and out. The grounds feature magical gardens, charming walkways with soft lighting, lush landscaping, a pergola with integrated lighting and phone charging, and a custom stone firepit that seats eight. A beautifully designed pool with newer plaster, solar heating system, and spacious patio decking invites effortless outdoor living, while a newer 7-seat Bullfrog spa sits just off the living room deck for year-round enjoyment. Inside, the home offers expansive views from every window and a recently upgraded chef’s kitchen that’s a true showstopper. It includes Jenn-Air double ovens, a 36" Thermador Wi-Fi-enabled induction cooktop, a full-sized icemaker, Italian tile flooring, handmade backsplash tiles, and a dramatic 9' x 5' island topped with Brazilian leathered granite. A built-in banquet area completes the space, ideal for gathering and entertaining under the canopy of native oaks. The oversized primary suite features a large walk-in closet, soaking tub, dual vanities, and a tiled walk-in shower for a spa-like experience. The lower level of the home includes a massive walk-out wine cellar, a three-quarter bathroom, and a spacious game room with a fireplace and convenient kitchenette. An attached two-car garage is connected by a breezeway, while a separate gated driveway leads to a detached shop/garage that can house up to ten vehicles—an exceptional setup for collectors, hobbyists, or additional storage. Adding even more versatility, the permitted and newer 492 sq ft art studio is sided in metal and Hardie board and includes its own septic system, HVAC, half bathroom, storage, and red-blue adjustable recessed lighting to suit any creative pursuit. Designed with artists in mind, the interior paint and layout offer an inspiring space to create and retreat. This exceptional property offers a rare combination of privacy, craftsmanship, and lifestyle in one of Paso Robles’ most desirable neighborhoods, just minutes from downtown and the region’s acclaimed wineries.
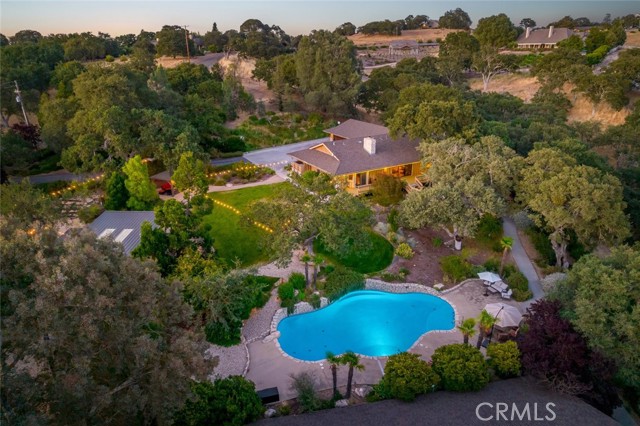
Rimpau
842
Los Angeles
$2,400,000
3,368
4
3
Full of charm and potential, this 4-bedroom, 3-bathroom home offers 3,368sq.ft. of living space on a 9,008sq.ft. lot. The inviting foyer features a curved staircase, leading to a spacious living room with a fireplace and large windows that bring in natural light. A second fireplace in the family room adds to the home's warmth. The updated kitchen, complete with a butler's pantry, opens to a cozy eating area, while the formal dining room, surrounded by thoughtfully placed windows, provides a bright and inviting space for hosting. Upstairs, the generously sized bedrooms provide comfort and flexibility. Outside, the expansive rear area is well-suited for gatherings of any size. A long driveway leads to a detached three-car garage, offering plenty of parking and storage. This home is a fantastic opportunity to add your personal touch in a highly desirable Los Angeles neighborhood. Situated in a Historic Preservation Overlay Zone (HPOZ), it offers the chance to preserve its classic charm while modernizing the space to fit your style and needs. This is a Trust sale that may or may not require court approval.

De Celis
4575
Encino
$2,400,000
3,094
4
3
First Time on the Market in 60 Years – Prime Encino Gem! Welcome to 4575 De Celis Place – a lovingly maintained 4-bedroom, 3-bathroom home nestled on a serene cul-de-sac south of the boulevard in one of Encino’s most desirable neighborhoods. Owned by the same family for six decades, this is a rare opportunity to own a timeless classic that’s been impeccably cared for over the years. Spanning over 3,000 sq ft on an 8,200+ sq ft lot, the home features a spacious and light-filled floor plan with excellent flow. While not recently remodeled, pride of ownership shines throughout, with a newer roof, updated AC system, and well-preserved interiors. Step outside to your private backyard oasis—perfect for entertaining—with a high-end built-in BBQ, multiple seating areas, and a sparkling pool surrounded by lush greenery. Additional highlights include a large primary suite, generous living spaces, and a fantastic location within the Lanai Road Elementary district, just minutes from Ventura Blvd’s shops and restaurants. Whether you’re looking to move right in or personalize to your taste, this home is a rare find in an unbeatable location.
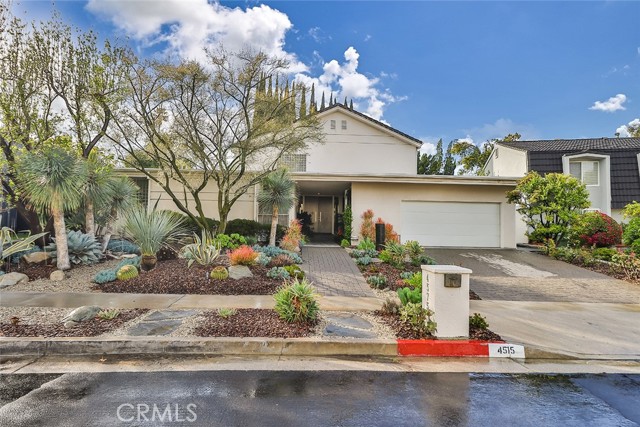
Cachalote
4102
Woodland Hills
$2,400,000
3,340
4
4
**Secluded Architectural Gem in Woodland Hills | A Perfect Blend of Luxury, Modern Comfort & Nature** Perched high among the treetops, this stunning turn-key 4-bedroom, 4-bathroom retreat offers a rare fusion of sophisticated design, modern upgrades, and unparalleled tranquility. A true rarity, this home stands as an exceptional alternative to the typical hillside residence, offering an enchanting blend of luxury and serenity. From the moment you step inside, you'll be captivated by the open-concept layout, unique floor plan, and the abundance of natural light pouring through expansive windows and glass doors that lead to a wraparound deck that seamlessly blends indoor and outdoor living. Gleaming wood floors guide you through the home, enhancing its warm and inviting atmosphere. This 3,340 sq. ft. sanctuary was built in 1992 and recently remodeled to the homeowners' exacting standards and specifications, making it anything but ordinary. **A Chef's Dream Kitchen** Designed for both culinary enthusiasts and entertainers alike, the state-of-the-art kitchen is the heart of the home. It boasts custom-built cabinetry, stunning quartz countertops, and top-of-the-line Sub-Zero and Wolf appliances. The show stopping six-burner Wolf range with griddle is surrounded by a custom eat-in peninsula, allowing guests to pull up a seat and enjoy front-row views of the cooking experience. **A Primary Suite Like No Other** The expansive primary suite will be a personal favorite, offering breathtaking treetop views and a mirrored walk-in closet. The spa-inspired bathroom rivals those found in high-end resorts, with a steam shower, deep soaking tub, radiant heated floors, and soothing views of cascading greenery creating a true oasis of relaxation. **A Private Outdoor Escape** Step outside and be transported to a serene natural haven. A newly refurbished wood deck, sculpted around the trees, creates a breathtaking space to relax, entertain, or simply soak in the beautiful surroundings. The property has been beautifully reimagined with low-maintenance, drought-tolerant landscaping, seamlessly blending with the natural environment while ensuring effortless upkeep. Multiple viewing platforms, a tranquil rock garden, and a secluded outdoor lounge area invite you to enjoy the beauty of the mature oak trees that envelop the property. Whether hosting guests or unwinding with a morning coffee, this peaceful setting offers a truly immersive experience with nature. **Bonus Space with Endless Possibilities** A hidden treasure not included in the square footage count awaits beneath the home--you will find a flexible, versatile bonus room with an attached bath, perfect for a screening room, creative space, meditation room, guest suite, or a 700 bottle wine cellar and wine-tasting lounge, as it is outfitted now. With modernized systems, fully paid-off solar, and direct access to scenic ridge trails, this exceptional home offers the ultimate blend of luxury, privacy, and adventure in the heart of Woodland Hills with close proximity to the beach via Topanga (~18 minutes)! Don't miss the opportunity to own this one-of-a-kind treetop retreat.
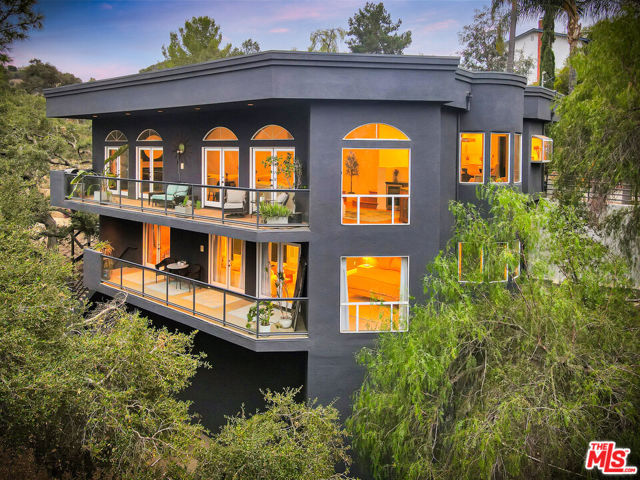
Whitehall Cir
2741
Livermore
$2,400,000
3,758
4
5
Welcome to this stunning estate in the highly sought-after Vineyard Gates subdivision, offering an unparalleled blend of elegance and modern comfort. Boasting 3,758 sq. ft. of living space on an expansive 13,000+ sq. ft. lot, this home features 4 bedrooms and 4.5 bathrooms, including a private downstairs suite—ideal for guests or multi-generational living. Step inside to find luxury vinyl plank flooring throughout the main level and plush Berber carpet upstairs. The recently remodeled gourmet kitchen is a chef’s dream, showcasing a double-slab marble island, quartz countertops, white shaker cabinets, stainless steel appliances, a built-in Sub-Zero refrigerator, and double ovens. Designed for ultimate comfort, this home offers dual-zone AC and heating, owned solar, plantation shutters, recessed lighting throughout, and a premium surround sound system. Outside, escape to your private backyard oasis—featuring a heated built-in pool, above-ground spa, gas firepit, and a pizza oven, all set within a spacious outdoor living area surrounded by mature trees. Perfect for entertaining or unwinding under the stars. With easy access to freeways, top-rated schools, and Livermore’s finest dining and wineries, this home is the epitome of luxury living. Don’t miss this rare opportunity!

Buena Vista # 101
1511
San Clemente
$2,400,000
1,697
2
2
Impressively Priced, Unique OCEANFRONT Opportunity! Your dreams of coastal living await at this generous bluff top home, where every moment is framed by magnificent coastline and breathtaking Catalina Island views. Nestled in an iconic oceanfront location, this spacious 1,600 Sq. Ft. haven offers 2 bedrooms and 2 baths, designed with effortless elegance and comfort in mind. Step into an open kitchen that’s a chef’s delight, adorned with sleek granite countertops and high-end stainless-steel appliances. High volume ceilings grace the living room, creating an airy ambiance that leads out to your very own oceanfront patio, perfect for dining alfresco while soaking up the serene seascapes. Key Features Include: Gorgeous travertine, flooring enhancing the coastal charm- elegant plantation shutters adding a touch of sophistication, Cozy fireplace, the perfect spot for those cool coastal nights - Modern flat screen TV for your entertainment needs, ample parking with a 2-car garage PLUS extra 2 car parking spots Imagine the bliss of waking up to ocean vistas, strolling to nearby restaurants, shops, and the pier to enjoy the best of coastal living. This sanctuary is more than a home; it’s a lifestyle, one of endless summers and tranquil oceanfront living. Celebrate the Best of Casual Coastal Living don’t miss this rare opportunity to own a piece of heaven right on the oceanfront. Embrace the unparalleled tranquility that only a life by the sea can provide. Your dream home is waiting, seize this oceanfront jewel today!
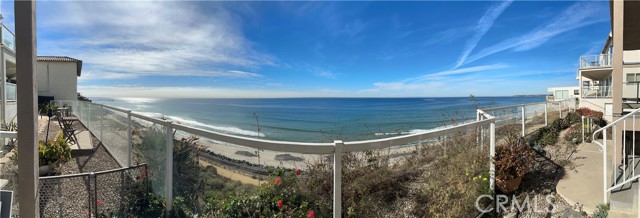
Atascadero
2526
Morro Bay
$2,400,000
3,600
4
4
If you’ve ever dreamed of a peaceful hacienda near the coast, this 6-acre property is the perfect spot. Just 4 miles from Morro Bay, you get the fresh ocean air without the coastal fog—plus, you’ll have your own boutique avocado farm! Pass through the wrought iron gate, and discover a charming home where classic hacienda style meets modern comfort. Saltillo tile, warm wood accents, and a welcoming courtyard create a timeless, relaxed vibe. The open living and dining area is made for gatherings, featuring a built-in buffet, a cozy fireplace, and French doors that open to the courtyard. The kitchen boasts handpicked tile, a pantry cupboard, two ovens and flows into a bright family room with backyard views and a wood-burning fireplace accented with Mexican tile. Adjacent to the family room you will find a spacious office giving you extra space to work or create. The primary suite has two custom walk-in closets, a spacious ensuite with a tiled shower, separate tub, and dual sinks. Two more bedrooms down the hall have generous closets and peaceful views of the avocado grove. A large laundry/mudroom also includes a bathroom, complete with shower—is handy for cleanup after working outside or surfing. Upstairs, the separate apartment above the 3 car garage gives you options—guest space, rental income, or room for extended family. It is equipped with a full updated kitchen, a great room with 2 balconies, and a spacious bedroom with its own balcony and ensuite. This space is enhanced by panoramic views from every window and balcony. Outside, the 210-tree avocado grove is set up for small-scale farming, and there’s also a fenced 2-acre pasture suitable for livestock. The 720 sq ft metal garage has a new, well thought-out workbench and cabinets, great for projects or storage. With wide-open space, beautiful design, and a prime location near the beach and wine country, this is a special place to call home!
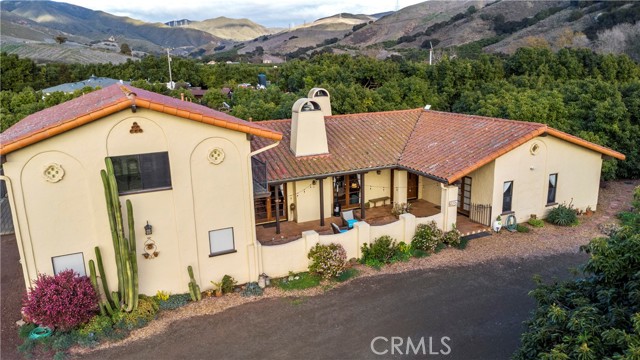
Amesbury
3729
Los Angeles
$2,400,000
2,395
3
3
Nestled in the highly sought-after neighborhood of Los Feliz, this remarkable 1933 Spanish-style home epitomizes elegance and charm. Showcasing the distinctive elements of Spanish architecture, such as the iconic red clay tile roofing and smooth stucco exterior, this residence embodies both timeless beauty and lasting design. Upon entering, you are greeted by a captivating arched entryway that perfectly complements the home's grandeur, leading into a world of sophisticated artistry and comfort. The formal living room exudes warmth and style, featuring a high wood beam ceiling, exquisite hardwood floors, and an original leaded glass bay window that bathes the room in natural light. An intricately designed custom fireplace serves as a central focal point, enhancing the room's elegance. The kitchen features timeless Clive Christian mahogany cabinetry, classic marble countertops, and a suite of premium appliances, including a Thermador dishwasher and Sub-Zero refrigerator. A Kohler sink with Grohe fixtures adds to the functionality, while a stunning Schonbeck crystal chandelier provides a sophisticated finishing touch. A charming breakfast room with a bay window offers a serene setting to enjoy picturesque views. The home thoughtfully accommodates three spacious bedrooms with ample storage, complemented by beautifully tiled baths that provide both comfort and privacy. Additionally, a private one-bedroom, one-bath guest retreat with a separate entrance is tucked away, offering the perfect space for extended family, a home office, or an artist's studio. Elegant columns and decorative wrought iron details accent the property, while terraced landscaping, featuring lush palm trees and manicured hedges, enhances privacy and creates a tranquil, tropical ambiance. The home's system updates include copper plumbing, an upgraded electrical panel, a newer sewer line, and a Lennox HVAC system with zoned climate control for each floor. This exceptional residence seamlessly blends traditional charm with modern comforts, offering an unparalleled living experience in one of Los Feliz's most prestigious enclaves. Ideally located near Griffith Park, the Greek Theatre, acclaimed restaurants, and vibrant shopping, with convenient access to the 5 freeway. Welcome to your private oasis of elegance and tranquility.
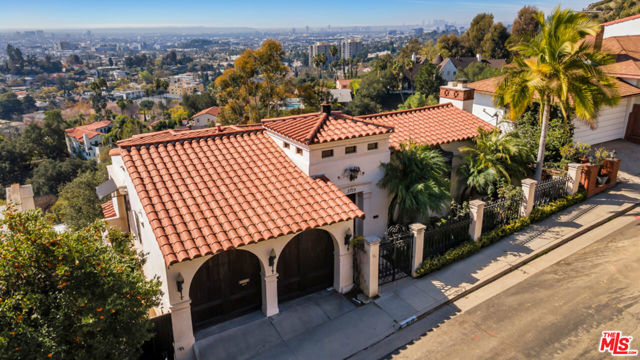
11631 Via Trevi Unit Lot 168
Lakeside, CA 92040
AREA SQFT
3,998
BEDROOMS
4
BATHROOMS
3
Via Trevi Unit Lot 168
11631
Lakeside
$2,400,000
3,998
4
3
If you’re seeking something truly exceptional, your search ends here. Welcome to Trevi Hills, located in the picturesque hills of Lakeside. A community where luxury seamlessly intertwines with lifestyle. Spanning an impressive 800 acres, this gated community features its own vineyard and winery. Picture the thrill of participating in an exclusive co-op, where you can nurture your own vineyard under the care of the winery. Set on a spacious 1.2-acre lot, this new home boasts stunning views of majestic mountains and peaceful lakes. As you enter, you’ll discover a generous open floor plan designed for relaxation and entertaining, with details that impress at every turn, and soaring 10-foot ceilings create an airy ambiance. An advanced 18-panel solar system with a Tesla Powerwall battery ensures energy efficiency and peace of mind. The kitchen, the heart of this home, is a culinary enthusiast’s paradise, featuring high-end KitchenAid appliances, elegant open shelving, walk-in pantry, and a large island accentuated by beautiful book-matched quartz. Additionally, the three-car garage provides ample space for vehicles and storage. Trevi Hills is not just a residence; it represents a lifestyle that cherishes nature, community, and individual expression.
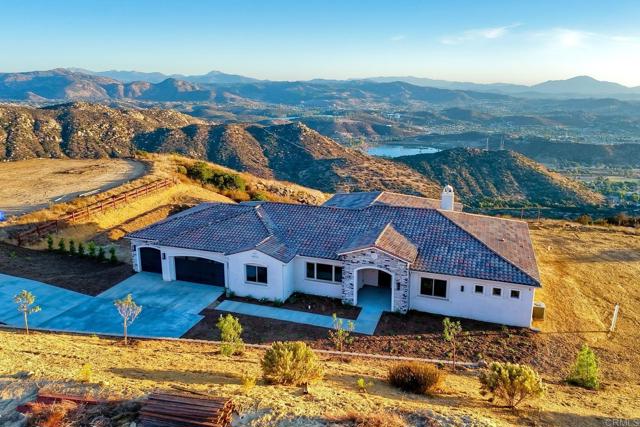
Tina Ct
1475
El Cajon
$2,399,999
4,960
5
5
Discover unparalleled luxury and elegance in this custom-built 5-bedroom, 4.5-bathroom estate, offering 4,960 square feet of refined living space in Rancho San Diego. Situated on a sprawling 2-acre lot with breathtaking views of the El Cajon Valley, this home combines sophisticated design, spacious living areas, and endless potential for customization. Step inside to soaring 10-foot ceilings adorned with crown molding, creating an airy and grand atmosphere throughout. Elegant tile flooring guides you through the main living areas, while new plush carpeting in the bedrooms adds a touch of comfort. The heart of the home is the gourmet kitchen, featuring granite countertops, beautiful custom cabinetry, and upgraded dual-pane windows that flood the space with natural light. Designed for both comfort and convenience, this home offers a variety of living spaces including two living rooms, an expansive family room that seamlessly flows into the kitchen, a dedicated office, and a charming library—perfect for remote work, study, or relaxation. Each of the five spacious bedrooms has direct access to its own bathroom, ensuring privacy and convenience for family members and guests. The enormous primary suite is a true sanctuary, boasting access to the luxurious ensuite bathroom, complete with a separate soaking bathtub, rainfall shower, dual vanities, and custom closet space. Outside, enjoy the oversized 3-car garage with a dedicated gym area, providing plenty of space for both vehicles and fitness.
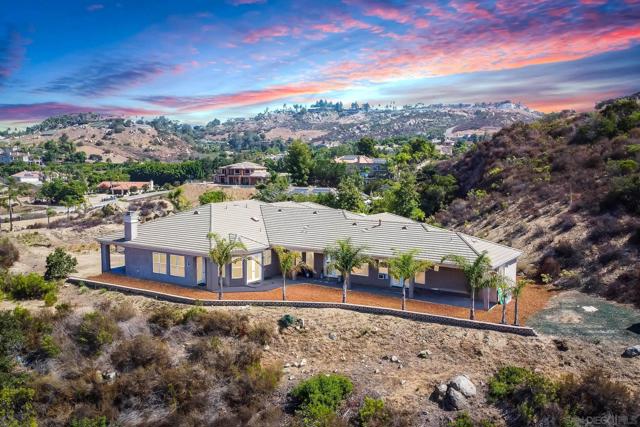
Linda
1069
Campbell
$2,399,999
2,143
5
3
Welcome to this beautiful home in iconic Campbell. This sunlight filled home offers 3 bedrooms and one full bath upstairs, 2 bedrooms and 2 full baths downstairs plus an office. This home can be ideal for multi-generational living, hosting guests and work from home situations. Leased solar panels with Sunrun. 9 years new electrical panel. 2 years new HVAC. New LVP flooring throughout. Skylight and sun tunnels bring in abundant natural light. New recessed lighting and light fixtures throughout. Indoor electrical outlets have been upgraded and grounded. New interior and exterior paint. Laundry chute for your convenience. Wired for home security. Earthquake retrofitted foundation upgraded about 2 years ago. Large backyard with mature trees. Sheds for plentiful storage. Minutes to downtown Campbell and downtown Los Gatos, Pruneyard, Trader Joes, Whole Foods, El Camino Hospital, Kaiser Campbell, Bay Club Courtside. Los Gatos Creek Trail is a bike ride away. Jack Fischer Park and John D Morgan Park are some of the nearby favorites.
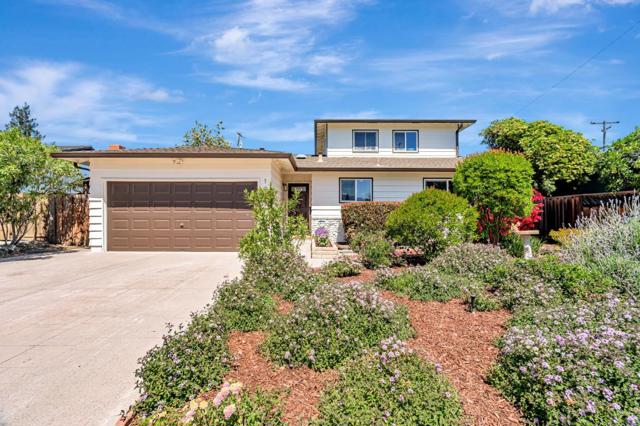
Sloan Canyon
30505
Castaic
$2,399,999
3,353
4
3
Extraordinary 8.9-Acre Equestrian Estate with Stunning Spanish Hacienda & Premier Horse Facilities.Discover an equestrian sanctuary like no other! Set on 8.9 breathtaking acres, this remarkable estate is a dream come true for horse enthusiasts. Designed with both functionality and elegance in mind, the property features a 12-stall Barnmaster barn, a 6-stall Mare Motel with a covered center aisle and spacious attached paddocks, and a 2-stall barn with in-and-outs, providing ample accommodations for your horses. Multiple large turnouts, including an expansive 1-acre hillside turnout, offer plenty of space for exercise.Equestrian facilities include an oversized arena with Arena Aid professional footing and arena lights, perfect for training and evening rides. A 55-ft round pen provides an ideal space for groundwork, while the 2,000 sq. ft. warehouse is equipped with a tack room, cross-tie tack-up area, bathroom, wash rack, and laundry, ensuring top-tier convenience and efficiency.Atop a scenic hill, the 3,353 sq. ft. Spanish hacienda boasts breathtaking views from every window. This elegant home features 3 bedrooms, 3 bathrooms, and a dedicated office, blending rustic charm with modern luxury. Sustainability and energy efficiency are at the forefront, with a 55-panel solar system, a 14kW home generator, and two 500-gallon propane tanks for ultimate reliability.Offering an unparalleled combination of equestrian excellence and refined living, this rare property is a must-see.Great location with close freeway access. Only 35 miles to Los Angeles.
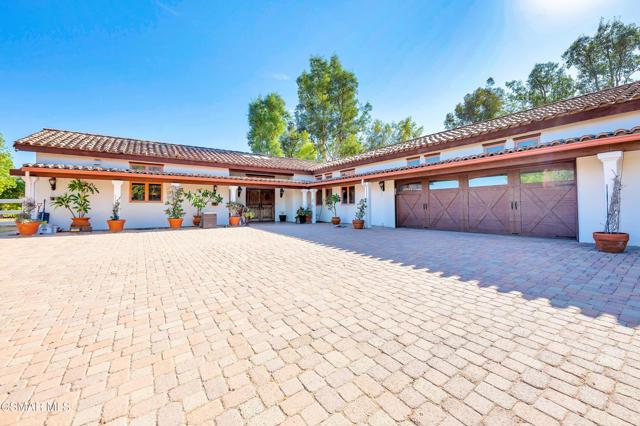
Fuller
110
Los Angeles
$2,399,999
2,659
5
5
Single Story Miracle Mile Private Gated HPOZ Spanish with 4 beds + 3.5 baths + pool + guest house w/ additional 1 bed + 1 bath, on quiet tree-lined street, close to The Grove and Pan Pacific Park. Center hall plan with coat closet and powder room. Huge living room with pitched beamed ceiling, built-in bookcases, peg-and-grove original hardwood floors, fireplace, arched entrance. Formal dining room with high ceiling and huge windows that pool in sunshine. Kitchen with breakfast bar + breakfast area, double sinks, SS appliances, abundant storage, door to outside. 2 bedrooms suites + 2 beds with Jack-and-Jill bath. Linen closets in hallway. Primary has tub + shower + large vanity with double sinks. 2 bedrooms at the back of the house open to the yard with pool and spacious hangout space. Garage is converted to back house with bedroom + kitchenette + bath. Original hardwood floors, central HVAC, tons of large windows and sunshine! Amazing combination of light, space, function, location!
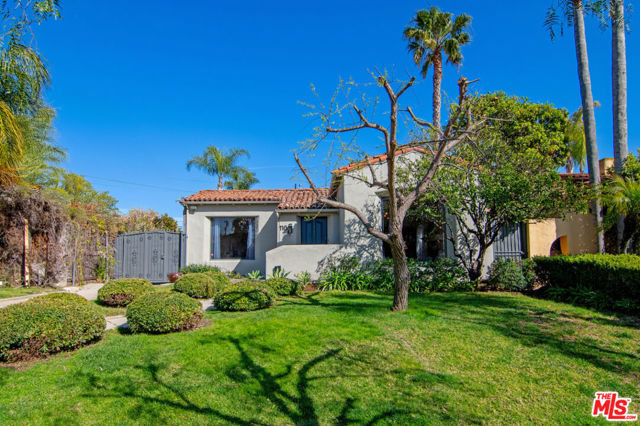
Veronica
5211
Los Angeles
$2,399,999
2,508
3
3
Back on the market, after being on a temporary hold. **Stunning Scenic Views** If you are looking for million dollar views---look no further! Perched atop Baldwin Vista Hills, this Contemporary home was remodeled in 2021 and offers 3-bedrooms, 3-bath, (plans available to add the 4th room) living room with fireplace, dining area, open kitchen Thermador appliances. Sweeping panoramic views stretching from Century City to Downtown LA including iconic landmarks such as the Hollywood sign. The open floor plan seamlessly integrates indoor and outdoor living with numerous sliding glass doors leading to a private backyard with 180-degree unobstructed views, perfect for entertaining. The house is complete with a lap pool and jacuzzi, top of the line outdoor kitchen with built-in grill, sink and double stove top burner, outdoor deck and patio, herb garden with lemon, lime and avocado trees. This location offers a private entrance to the Kenneth Hahn park hiking trails where your morning or evening walks include stunning views along the way. Home is equipped with cutting-edge smart home technology for seamless living. Enjoy life surrounded by panoramic vistas that truly sets this property apart from the rest.

Strandway
1699
Westlake Village
$2,399,999
3,219
4
3
Nestled at the top of a quiet cul-de-sac, this stunning Foxmoor Glen home offers the perfect blend of modern luxury and timeless charm. With exceptional curb appeal, the long driveway and dramatic entrance stairway welcomes you into a thoughtfully designed interior filled with custom upgrades. The heart of the home is the brand-new chef's kitchen, featuring Thermador appliances, inset cabinetry with soft-close technology, and a one-of-a-kind 9ft live edge redwood island. A newly redone bar area with marble counters, a built-in refrigerator, and wine cooler make this home an entertainer's dream. The open-concept family room boasts custom built-ins, a fireplace, and a charming window seat, creating a warm and inviting space. Throughout the home, you'll find new hardwood floors and hand-laid Spanish tile, along with a custom stair railing that enhances the home's architectural elegance. The brand-new primary suite is a serene retreat, while the redesigned landscaping and updated sprinkler system ensure effortless outdoor living. Additional highlights include fully paid-off solar panels, a new air conditioning unit, and an expanded laundry room. With panoramic views from nearly every room, large windows with beveled glass, and seamless indoor-outdoor flow, this home truly embraces the best of Southern California living. Ideally located near the Lake, scenic hiking trails, premier shopping, dining, and top-rated Conejo Valley schools, this home offers an unparalleled lifestyle in one of the area's most desirable neighborhoods. The property offers an abundance of privacy and is located in Ventura County!

Angeles Vista
4730
View Park
$2,399,999
2,868
4
5
Timeless Elegance Meets Modern Sophistication in View Park! Nestled in the prestigious View Park neighborhood, 4730 Angeles Vista Dr is a captivating French Tudor masterpiece that has been meticulously and completely restored, blending historic charm with contemporary luxury. This stunning residence underwent a top-to-bottom transformation, showcasing expert craftsmanship and attention to detail inside and out.The home's classic Tudor architecture is highlighted by steep gables, decorative half-timbering, and beautifully landscaped grounds. Inside, the impeccable design features rich hardwood floors, period lighting, elegant archways, and a gas fireplace, all thoughtfully preserved to maintain its original character. The gourmet kitchen is a true showpiece, bathed in natural light and offering abundant cabinetry, generous counter space, and high-end appliances, making it both functional and stylish. The three spacious bedrooms provide ample closet space, while the spa-like bathrooms offer a retreat-like experience with luxurious finishes. Adding to the home's appeal is a Accessory Dwelling Unit (ADU), providing endless possibilities for guest accommodations, rental income, or a private home office. Thoughtfully designed with modern amenities, this additional living space enhances both functionality and value.The backyard is a true private oasis, featuring a versatile pool that transforms into a Jacuzzi, offering the perfect setting for relaxation and entertaining. The beautifully designed patio provides an inviting space for outdoor dining, lounging, or enjoying the California sunshine, all surrounded by newly installed hardscape, manicured hedging, and dramatic landscaping.Located in one of Los Angeles' most sought-after communities, this home offers both convenience and exclusivity. It is within minutes to beloved eateries like Jon & Vinny's and just minutes from Kenneth Hahn State Park, Sofi Stadium, Hollywood Park, Culver City, Playa Vista, and Silicon Beach. This is a rare opportunity to own a fully restored architectural gem that seamlessly blends timeless elegance with modern sophistication. Don't miss the chance to make this extraordinary home yours!
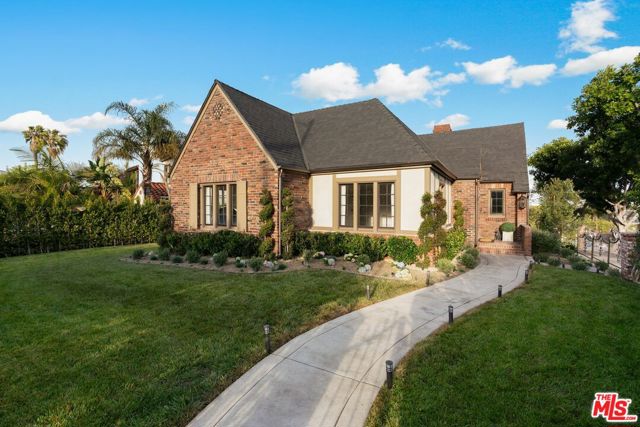
Van Ness
1966
Los Angeles
$2,399,999
2,818
4
3
This stunning 1923 Spanish Colonial Revival home at 1966 N Van Ness Ave is a true Hollywood gem, brimming with vintage charm and timeless character. With 4 bedrooms, 2 bathrooms, and 2,818 square feet of living space, it invites you to experience the warmth and craftsmanship of early 20th-century California architecture.Located in the Hollywood Grove Historic Preservation Overlay Zone (HPOZ), this property not only celebrates L.A.'s architectural heritage, it could also qualify for substantial property tax savings under the Mills Act, making it an even smarter investment. From the moment you arrive, you'll be captivated by the stucco exterior, red clay tile roof, and decorative parapets, all iconic features of the Spanish Revival style. Inside, the home offers original arched doorways and a cozy fireplace, perfect for both relaxed living and elegant entertaining. The vintage kitchen is full of character and ready for a fresh vision. Upstairs, sun-filled bedrooms offer peaceful retreats with large windows and vintage charm. Step outside to a screened-in porch, sparkling pool, and private greenhouse, creating a rare, garden-like oasis in the heart of the city. Situated just moments from Franklin Village, Griffith Park, and the Hollywood Walk of Fame, this home offers the best of both worlds: a quiet, storied neighborhood and easy access to L.A.'s iconic culture. Whether you're drawn to its rich architectural detail, the opportunity to customize and restore, or the financial benefits of HPOZ living, this is a rare opportunity to own a true piece of Hollywood history. Schedule your private tour today, homes like this don't come around often.
