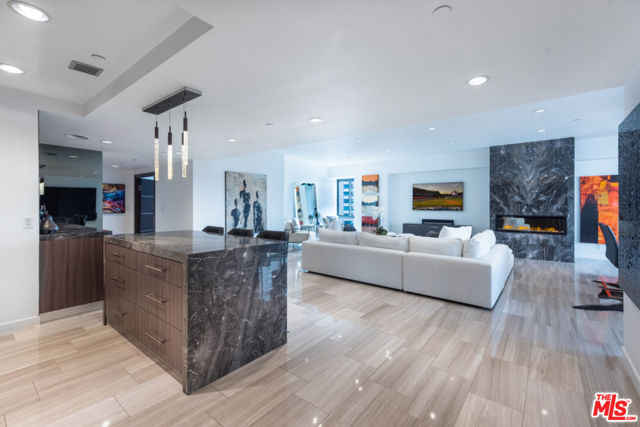Search For Homes
Form submitted successfully!
You are missing required fields.
Dynamic Error Description
There was an error processing this form.
Toretta
121
Irvine
$2,488,000
2,424
4
3
This turnkey home is located in the coveted 24-hour guard-gated community of Reserve in Orchard Hills, offering a premium location with no neighbors behind and close proximity to the association pool and park. Inside, the bright and airy open floor plan is enhanced by upgraded wood flooring and designer tile throughout. The spacious living area features large sliding doors that seamlessly blend indoor and outdoor spaces, while the gourmet kitchen is a chef's dream with white shaker cabinets, granite countertops, a large center island, and a commercial-style 6-burner cooktop. The home includes a convenient downstairs bedroom, with three additional bedrooms upstairs, including a luxurious master suite with a walk-in closet, walk-in shower, soaking tub, and double vanity. Residents enjoy resort-style amenities such as pools, parks, and access to award-winning Irvine Unified schools.
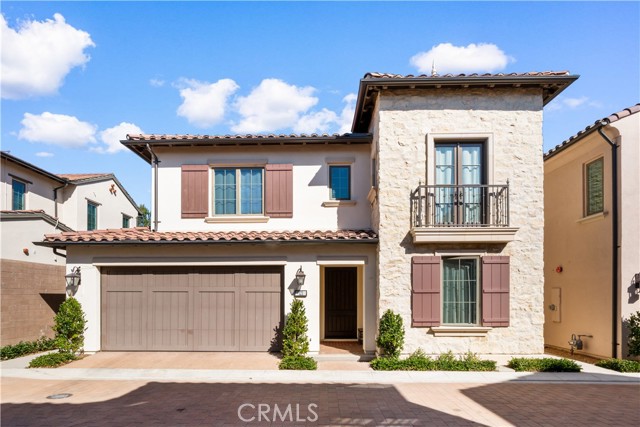
Bowmont
2260
Beverly Hills
$2,488,000
2,281
3
3
Welcome to 2260 Bowmont Drive, a beautiful home offering 2,281 sq. ft. of refined living space on a sprawling 14,125 sq. ft. lot. This 3-bedroom, 2 1/2 bathroom home blends timeless elegance with modern comfort, featuring an effortless indoor-outdoor flow perfect for both relaxation and entertaining. Step inside to a bright and spacious kitchen with an inviting eat-in area, ideal for casual dining. The formal dining room sets the stage for intimate gatherings, while the living room is spacious with a full bar. The thoughtfully designed layout ensures privacy and tranquility with the primary suite set apart from the other bedrooms, offering direct access to the pool and outdoor lounge area. The backyard is complete with a sparkling pool, and multiple seating areas-the perfect backdrop for al fresco dining or sun-soaked afternoons. Located minutes from the heart of Beverly Hills, world-class dining, shopping, and entertainment, this exceptional property offers the best of Southern California living. Don't miss the opportunity to call this Beverly Hills retreat your home!
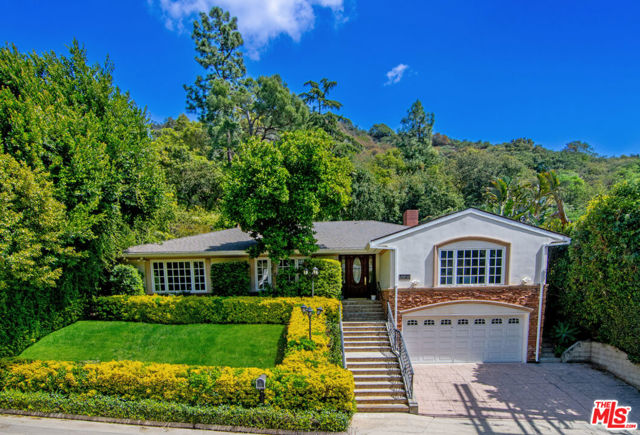
Carancho
23505
Temecula
$2,485,000
5,393
4
5
This property is located on almost 10 acres in the desirable De Luz community with a 3963 sq.ft. main house plus a 1400 sq.ft. detached guest house. Both homes have amazing views and breathtaking sunsets including views of the local Cross Creek golf course. Other features include a swimming pool and spa, an organic avocado and citrus grove, family orchard, a huge RV garage and a great location with an easy drive to town. The custom built main home has 12ft. high ceilings in the entry with 10ft. ceilings throughout. Features throughout the main house includes wood flooring, custom quality crown molding,built in cabinets and was specifically designed to enjoy the views from almost every room providing lots of natural light throughout. The well designed kitchen includes a large island, granite countertops, newer appliances including double ovens and a sub zero refrigerator plus lots of cabinetry and storage and a walk in pantry. The comfortable family room features a custom built fireplace encased by built in cabinets on either side. The huge private master suite overlooks and opens to the landscaped fenced backyard and pool and spa area. There is a lovely separate formal living room and dining room plus an office with built in cabinets and book shelves. The 4th bedroom with an en suite bathroom is upstairs. Other features include a new water filtration system, newer AC units plus central vac system. The guest house was built in 2006. It features a living room, totally self contained kitchen, two bedrooms plus a full bathroom. It also has an outdoor enclosed living area with surrounding glass windows where you can enjoy amazing views and breathtaking sunsets.It has its own laundry facilities located downstairs in the 40x30 ft. RV garage that also has a workshop area and attic storage. The certified organic grove includes many newer trees including avocados, Kara Kara oranges, pink lemons, and pixi tangerines with almost 5 acres of land to plant a vineyard or add to the grove. Also enjoy a family orchard and vegetable garden including table grapes, lemons, berries, apples, peaches, plums, nectarines, pears, red and sweet onions and tomatoes. The property is completely fenced with a custom gate. A leased solar system for both homes. The main home has a 3 car garage plus there is lots of parking space. This property offers a great lifestyle and location close to the city of Temecula Old town and Wine Country to also enjoy.
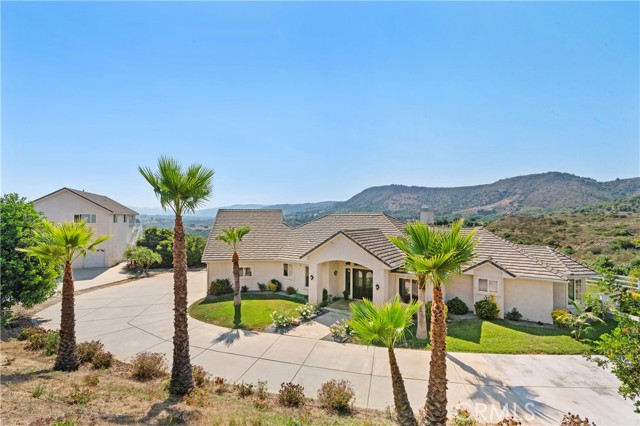
Sycamore Glen
470
Pasadena
$2,485,000
2,822
4
4
A rare find: a brand-new house in Pasadena. Nestled in a quiet cul-de-sac and offering a stunning panoramic view from the Santa Monica to the San Gabriel mountains. Step up to an architect designed home that conforms to all the latest building codes. This house has fire resistant construction built in. Protection of life and property is accomplished through modifications to the exterior design and construction with the use of State Fire Marshal approved building materials and assemblies to resist the intrusion of flame or burning embers projected by a wildfire. The contemporary style combines indoor and outdoor living spaces that flow seamlessly and a peaceful garden of California native and drought-tolerant plants. The 2,822 square feet floor plan is divided into three levels, with four bedrooms, three and a half baths, a two-car garage, and a roof deck. The lower-level den is perfect for: a living room, home theater or office with an adjacent laundry room and full bathroom. The middle level primary suite has an ensuite bathroom, walk-in closet, and a private balcony. This level also has two spacious bedrooms and a shared bath. The upper level has an unrestricted living, dining and modern kitchen area that boasts spectacular vistas through the sliding glass doors that open to a wraparound deck / patio. The roof top deck offers a panoramic view of the mountains, the Eagle Rock, and Griffith Park. Throughout the home you will find a variety of modern and luxury finishes, appliances and fixtures for a cohesive, upscale and high-quality feel. With fire sprinklers and new construction built to the latest seismic and energy codes, this stunning house is made for Southern California living!
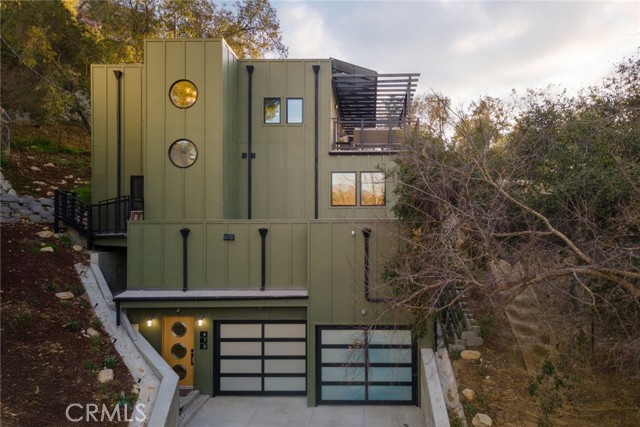
Newman
2573
Tustin
$2,485,000
3,001
5
3
Luxurious Two-Story Home in El Dorado, Tustin Ranch. Welcome to your dream home in the prestigious and highly desired gated community of El Dorado, Tustin Ranch. This stunning 5-bedroom, 3 bathroom residence offers an open floor plan with plantation shutters throughout on large windows, allowing natural light to cascade throughout the home. The tastefully upgraded kitchen features a granite island and countertops, stainless steel appliances, water filtration system, pantry and backyard view out the kitchen window. Perfect for entertaining, the outdoor kitchen boasts a grilling island, beverage cooler and ample patio seating for relaxation and social gatherings. The spacious family room is designed for comfort, with a built-in media center, surround sound speakers and a cozy gas fireplace, all complimented by French Sliding Doors leading to the outdoor area. Downstairs, you’ll find a bedroom/office with a walk-in closet and an adjacent full bathroom with walk-in shower, granite counters, vessel sinks and a linen cabinet. Across the hall is the laundry room with upper and lower cabinets and counter with utility sink. Upstairs, the luxurious primary bedroom offers a tranquil retreat with a crushed glass fireplace and a cozy place to relax. The upgraded bathroom includes upgraded granite counters, vessel sinks, walk-in shower, soaking tub and a walk-in closet specially designed by California Closets. On the other side of the house are 2 more bedrooms and one more larger 5th bedroom/bonus room with built-in media center. The upstairs full bath offers dual sinks, cabinets and upgraded frameless shower door. Inviting low-maintenance backyard is an entertainer’s paradise, featuring stone accented patio, and stone tiled barbeque island with a cold drink cooler and island seating area. There are several fountains and a waterfall and pond that was was designed for Koi fish. The 3-car garage has insulated garage doors, includes epoxy floors, storage cabinets and overhead storage and workbench. The desirable El Dorado community offers award-winning schools within the Tustin Unified School District. Enjoy the community’s sparkling pool and spa, large shaded patio overlooking the pool, play structure, greenbelt and walking path. Experience the best of Tustin Ranch living in this beautiful home and community. Call to schedule your appointment today!
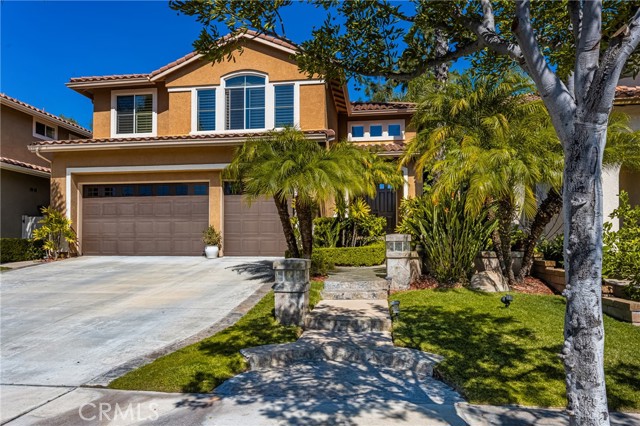
Hargrave
2625
Los Angeles
$2,485,000
3,946
4
4
A Luxurious Hollywood Hills Retreat with Unmatched Elegance & Versatility. Experience the sophistication in this exquisitely designed two-story sanctuary, masterfully crafted for both lavish entertaining and tranquil relaxation. Tucked away in a coveted enclave near Beachwood Canyon, this architectural masterpiece offers the perfect balance of privacy, breathtaking panoramic views, and seamless indoor-outdoor living.From the moment you step into the dramatic marble foyer, you are enveloped in an ambiance of grandeur. The upper level boasts an expansive living room with soaring ceilings, a striking fireplace, and walls of glass that open onto balconies overlooking the rolling hills and majestic mountains. Sunlight floods the space, enhancing the warmth and elegance of the Italian-designed chef's kitchen, featuring stunning quartz countertops, a spacious center island accommodating six, and top-of-the-line Thermador appliances. Every room is designed to capture the stunning vistas, including the sophisticated primary suite an opulent haven with a designer fireplace, dual oversized walk-in closets, and a private massage room. The spa-inspired ensuite bathroom offers a true retreat with a Jacuzzi tub, steam shower, and dual vanities. The additional ensuite bedrooms are equally well-appointed, each with sweeping views and luxurious finishes.The lower level seamlessly extends into an outdoor oasis, complete with a lush, private backyard, covered seating area, built-in BBQ, and a raised hot tub with a tranquil waterfall feature ideal for intimate gatherings or serene escapes. Enhanced with state-of-the-art security, a central vacuum system, energy-efficient LED lighting, a powerful dual-zone HVAC system, and a new tankless water heater, this home ensures both comfort and peace of mind. Whether as a primary residence, a high-end investment, or a lucrative rental opportunity, this one-of-a-kind retreat offers unparalleled versatility in one of Los Angeles' most sought-after locations.
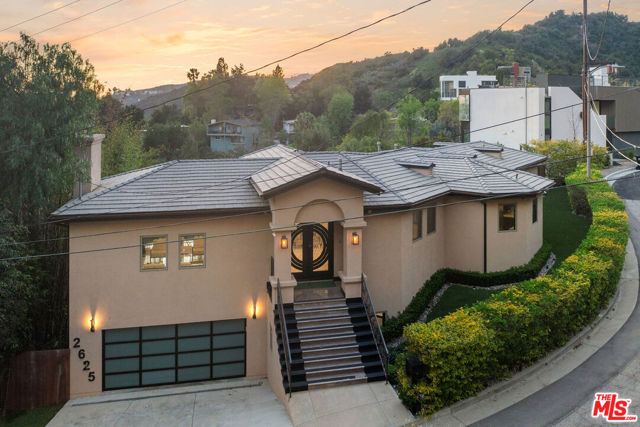
Amherst
2313
Los Angeles
$2,485,000
2,329
3
2
Welcome to 2313 Amherst Avenue in Los Angeles, where elegance meets modern comfort in this custom architectural masterpiece. Nestled in a convenient westside location, this home offers 2,329 square feet of stylish living space. The open floor plan is complemented by hardwood floors, extra high ceilings, and a dramatic sweeping staircase that adds a touch of sophistication.The main floor hosts two generously sized bedrooms and a large cooks' kitchen, complete with stainless steel appliances, perfect for culinary endeavors. Ascend to the upper level to discover the expansive primary suite, featuring a spacious walk-in closet and a luxurious primary bathroom with a tub, shower, and dual sinks.Massive windows flood the home with natural light, offering picturesque views of the lush, park-like yard. This home includes essential amenities such as a direct entry from the garage, air conditioning, and private expansive outdoor space with fruit tree. Conveniently located near the expo line, area freeways, Trader Joes, restaurants on Pico plus stores. This unfurnished home will be available soon for its new occupant.
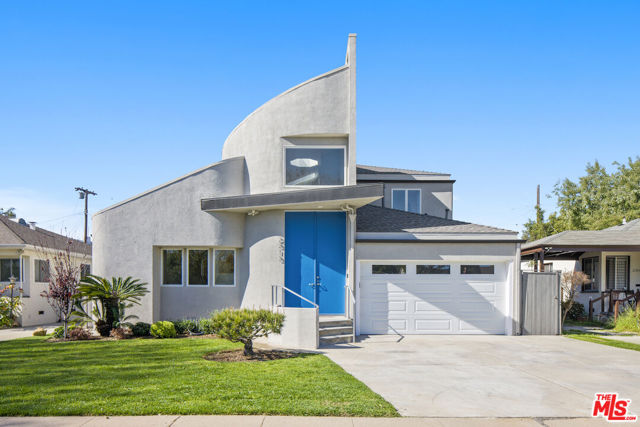
Electric
1510
Venice
$2,485,000
2,438
5
4
Iconic Venice Triplex on One of the Largest Lots West of Lincoln! Welcome to 1510 Electric Avenue, a rare opportunity to own a character-rich craftsman Venice triplex on one of the largest lots west of Lincoln Blvd. Just one block from Abbot Kinney and moments to the beach, this is the kind of property that rarely comes available! Set on an expansive 6,030 sq. ft lot, this triplex offers 5 bedrooms and 4 bathrooms across 2,438 sq. ft. of living space. The sun drenched front 2 bed, 2 bath home (approx. 1,300 sq. ft.) with hardwood floors, skylit shower, in-unit laundry, and bonus attic space will be delivered vacant and ready for an owner-user or a stylish rental. The two rear units are tenant-occupied, offering immediate income potential. The oversized lot allows for generous outdoor living spaces, including a private front yard and lush back garden ideal for entertaining or simply enjoying the Venice lifestyle. Solar panels, two off-street parking spaces, and historic charm add even more value. Tucked away on one of the most desirable streets in Venice, you are steps from Gjelina, Intelligentsia, the beach, and all the energy of Abbot Kinney, while enjoying rare space and flexibility in a location that has it all.
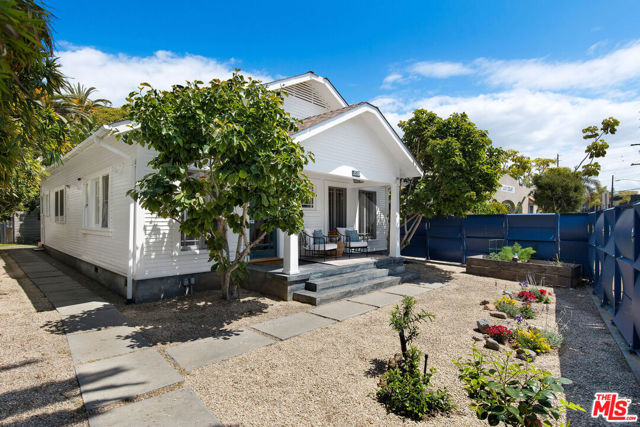
Torrey View Ct
3634
San Diego
$2,485,000
2,541
4
4
Perched atop a peaceful hill above the ocean in one of San Diego’s most coveted locations, this exceptional 4 bedroom, 4 bathroom home is nestled within the prestigious gated community of Torrey Hills. Situated on one of the largest lots in the neighborhood, this inviting home offers privacy, panoramic canyon views, and a thoughtfully designed floor plan for modern living. From the moment you arrive, you’re greeted by a gated paved courtyard, an expansive driveway, and lush landscaping that sets a tranquil tone. Inside, soaring ceilings and abundant natural light enhance the spacious layout, with refinished hardwood floors adding warmth and timeless elegance throughout. The main level includes a bedroom and full bath, ideal for guests, multigenerational living or a home office. The open-concept design seamlessly connects the formal living room, dining area, family room with cozy fireplace and built-ins, breakfast nook, and an oversized kitchen with an expansive center island, perfect for entertaining and everyday living. Upstairs, the primary suite is a private retreat, featuring a spa-like bath with a soaking tub, dual vanities, walk-in shower, and generous walk-in closet. Every window along the back of the home frames breathtaking canyon views, truly bringing the outdoors in. With an additional two bedrooms and full bathroom upstairs, there is more than enough room for all your family’s needs. A loft with built-in cabinets and desk offers extra space for work, creativity and organization. Finally, step outside to your own private backyard oasis, where the possibilities are endless. Enjoy a raised patio perfect for dining or relaxing while experiencing the serenity this rare amount of space provides. With plenty of features for entertaining and room to add a pool, this yard is truly something special. This home is located just minutes from the 2,000 acre Torrey Pines State Natural Reserve, one of the wildest stretches of land on the Southern California Coast. Close to award-winning schools, scenic trails, beaches, and world-class shopping and dining, this home offers the best of coastal San Diego living. Don’t miss this rare opportunity to own a premier property in one of San Diego’s most sought-after communities.
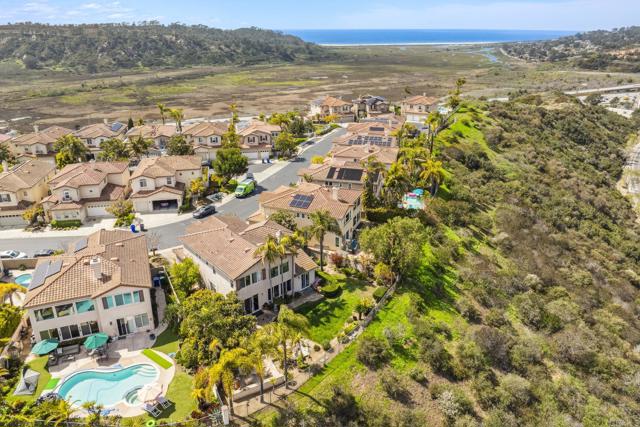
Hauser
1683
Thousand Oaks
$2,485,000
4,516
5
5
Freshly reimagined and beautifully staged, this stunning single-story home sits on over half an acre in the heart of Thousand Oaks! Offering 5 bedrooms plus an office, 5 baths, and more than 4,500 square feet of luxurious living space. A gated and private front yard with newly installed lush green lawns welcomes you, setting the stage for the elegance inside. Step into the gourmet kitchen featuring granite countertops, a center island, a double oven, a built-in refrigerator, and a spacious walk-in pantry--perfect for the home chef.Designed for both comfort and style, the home boasts vaulted ceilings, rich wood floors, dual pane windows, solar, two HVAC systems, and two water heaters, including a tankless. The custom primary suite is a true retreat with elegant tray ceilings and a massive walk-in closet. A convenient indoor laundry room leads directly to the three-car garage and outdoor RV parking.The newly refreshed front yard welcomes you with lush, green lawns, while the entertainer's backyard is a private paradise. Lounge by the fenced pool with a beach entry and rock water slide or explore the mature landscaping with an array of fruit trees. The expansive upper yard offers endless possibilities--add a sport court, putting green, or your dream outdoor space.This is more than a home--it's a lifestyle!
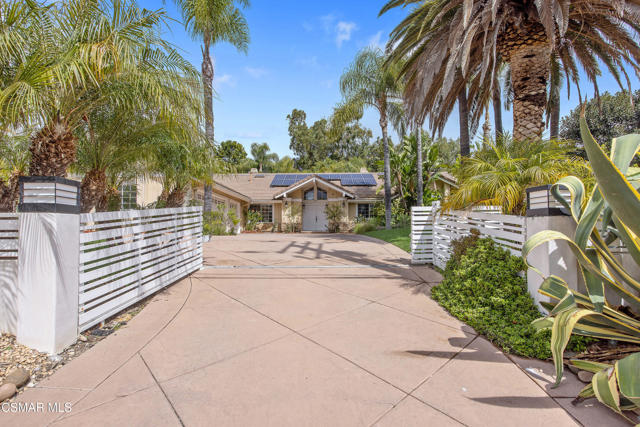
Andora
9555
Chatsworth
$2,480,995
4,624
5
6
Brand new construction by Toll Brothers-Hidden Oaks, an exclusive community of only 33 luxury estate-sized homes on expansive home sites in an established Chatsworth, CA location, surrounded by nature, mountains and boulders, yet so close to everything you love about the city. This Sunstone floor plan, with a welcoming covered entry opens onto a soaring two-story foyer with modern glass stair railings and floating spine staircase, a stunning two-story great room with a 20’ x 8’ multi-slide stacking door and expansive glass windows atop, allowing maximum visibility of the unique boulder mountain backdrop at the end of the expansive rear yard spanning approx. 94 feet. The expertly designed kitchen features a large center island with breakfast bar, 2 side-by-side 30” Wolf induction ranges with a wide 60” hood, SubZero refrigerator, plenty of counter and cabinet space and walk-in pantry at the end of a versatile large flex room. The 12’ x 8’ multi-slide stacking door at the kitchen offers desirable access to the luxurious outdoor living space where you can look out to almost a 22,942 gross sq ft homesite with approx. 12,329 of net pad. A first-floor multi-gen suite designed with both a bedroom and a living space, large walk-in closet, additional storage closet and a private bath with walk-in shower is perfect for grandparents or the returning college student. The primary bedroom suite includes a covered deck, expansive walk-in closet and lush primary bath. Secondary bedrooms, each with a generous walk-in closet and full private en-suite bath, are adjacent to a huge loft overlooking the main living area. This home has a 3-car tandem garage, offering ample space for vehicles, hobbies or additional storage. The everyday entry off the garage leads into an extended, functional drop zone with cabinets. Side yards are wide, spanning 12’ on each side of this equestrian-permitted home site. Solar purchase or lease is required. Electrical and low voltage upgrades included. The open and airy floor plan is designed with luxury modern living in mind, ideal for both relaxation and hosting guests. Located within a serene setting, this home provides the perfect balance of comfort with the convenience of nearby shopping and easy access to freeways, entertainment and recreation. You still have time to personalize your interior finishes with your Toll Brothers designer including flooring, cabinets, countertops, shower tiles and more! Anticipated move-in is Summer 2025.
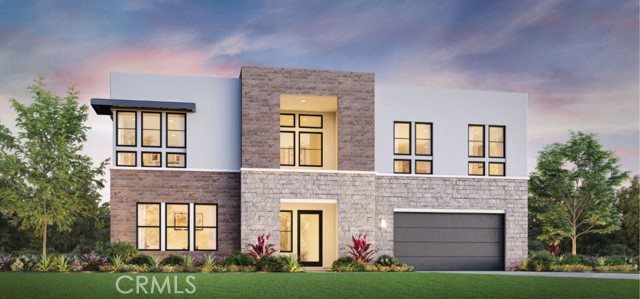
Greendale
388
Redwood City
$2,480,000
1,950
3
3
Great new price for this beautiful home! Discover this stunning contemporary home in a private cul-de-sac, offering breathtaking bay views. This Emerald Hills gem features 3 bedrooms and 2.5 bathrooms, along with a cozy living room, formal dining room, and a spacious kitchen great room. Take in the view of the city from the front balcony. Large garage with room for storage. Enjoy the tranquility of this immaculate residence, conveniently located just minutes from the 280 exit and within walking distance of Edgewood Park. This home boasts a large 2-car garage and beautiful hardwood floors throughout the main living level. Nestled in the vibrant community of Emerald Hills atop Redwood City, you'll have the perfect balance of serene, tree-lined streets and easy access to downtown amenities. This property truly checks all the boxes for your ideal home.

Lakeside Cir
2539
Livermore
$2,480,000
3,101
4
4
Stunning Custom Home in The Oaks – South Livermore Rarely do homes become available in the prestigious "The Oaks" development, the pride of South Livermore. This exceptional 4-bedroom, 3.5-bathroom custom home with PAID solar for home and pool offers an open floor plan with a gourmet kitchen, perfect for entertaining. The private downstairs bedroom with an ensuite bath provides flexibility for guests or multi-generational living. Upstairs, the spacious primary suite boasts a luxurious master bath, while two additional bedrooms share a Jack and Jill bathroom, offering both convenience and privacy. The home features recent updates in the kitchen and bathrooms, enhancing both style and functionality. Step outside to a beautifully landscaped backyard featuring a sparkling pool and spa, ideal for relaxation, along with a built-in BBQ, perfect for outdoor gatherings. A three-car garage ensures ample storage. Located near scenic open spaces, hiking trails, and top-rated schools, this home also offers easy access to Highway 84, making it a great choice for commuters. Don’t miss this rare opportunity to own in The Oaks!
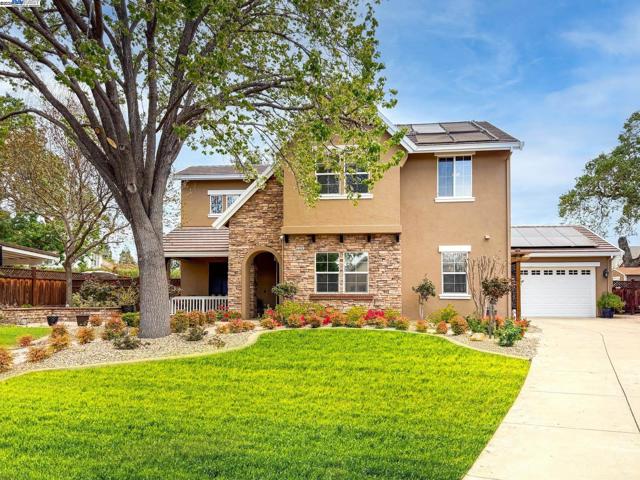
Burwood
241
Lake Forest
$2,480,000
3,173
5
5
Location, Location, Location! Welcome to this stunning Toll Brothers home in the Meadows community! This 3-story residence offers 5 bedrooms, 5 bathrooms, and 3,173 square feet of luxurious, modern living space designed for comfort and style. Key Features: Private Setting: No neighbors in front or behind, with views of a community park. Enjoy a spacious backyard perfect for outdoor events and relaxation. Open Design: Three levels of living space with 20-foot high ceilings, large windows, and upgraded stacking glass doors that blend indoor and outdoor living seamlessly. Gourmet Kitchen: High-end Jenn-Air appliances, quartz countertops, and a center island ideal for cooking and entertaining. $200K+ in Upgrades: Premium flooring, designer finishes, and smart home features add luxury and convenience throughout. Cozy Gathering Room: 20-foot ceilings and a modern fireplace create a warm, inviting atmosphere for family and guests. Energy-Efficient: Fully paid 14 solar panels reduce energy costs while providing eco-friendly power. Luxurious Master Suite: A private retreat featuring a spa-like ensuite with dual vanities, a freestanding tub, and a spacious walk-in closet. Versatile Bedrooms & Bathrooms: Five spacious bedrooms, each with en-suite options—ideal for families and guests. Expansive Third-Floor Loft: Huge loft with built-in surround sound makes this space perfect for movie nights or music. Step outside to a large patio with scenic sunset views. Exceptional Amenities: A luxury clubhouse, 2 resort-style pools, spas, 2 large community parks, 5 neighborhood parks, 2 dog parks, and scenic trails, Pickleball court, basketball court, beach volleyball and more. Prime Location: Just blocks from City Sports Park, shopping plazas, and schools. Only 15 minutes to Irvine Spectrum, 10 minutes to El Toro Golf Course, and 10 minutes to the Great Park. Plus, low HOA fees and no Mello-Roos! This is a rare opportunity to own a private, upgraded home in one of Lake Forest’s most desirable neighborhoods. Don’t miss out on this stunning luxury retreat—your dream home is waiting!
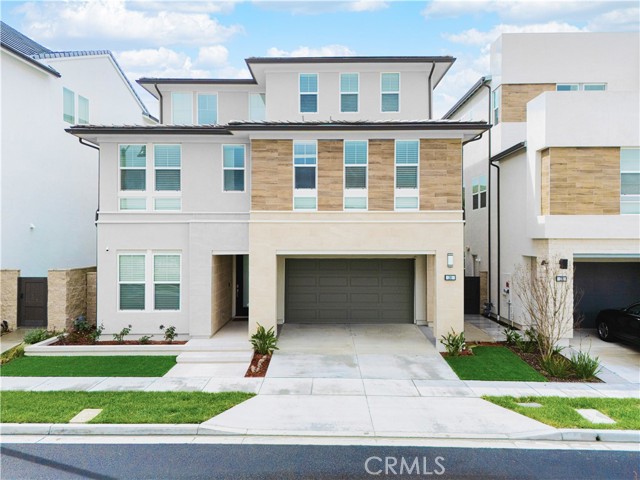
El Travesia
1620
La Habra Heights
$2,480,000
4,040
5
5
Gorgeous Custom Built Spanish Single -Story Home located in La Habra Heights.This Spacious home features 5 bedrooms and 4.5 bathrooms,perfectly arranged to provide both comfort and functionality.Nestledon a generous 42649 square feet lot,the property boasts all usable land.A renovated luxury home boasts a large open kitchen with stainless steel appliances, granite countertops, and plenty of cabinet space, featuring an island with a breakfast bar, is open to the dining area and the living room. The main living areas are bright and airy with cathedral ceilings., The formal dining room is perfect for hosting dinners, and the enclosed Courtyard provides a safe space for kids or pets to play freely. The home's layout is ideal for both entertaining and everyday living, with ample space for large gatherings and intimate family moments alike. the primary suite is a true retreat, featuring a large walk-in closet. The master bath, which is the size of a bedroom itself, features dual vanity sinks, a separate tub,an enclosed toilet room, and a spacious and comfortable walk-in shower. The expansive exercise room is perfect for working out & relaxing. A fifth bedroom converted to the sitting room overlooks the family room.Off of the living room area are 3 guest bedrooms,3 baths, an individual laundry room, a power room, This is also one of the few properties in La Habra Heights that is connected to sewer,not septic.a Circular driveway, a 3-car garage with finished epoxy flooring &extra parking space. built-in BBQ patio. The rear of the property offers excellent potential for various uses. This expansive lot invites endless possibilities for landscaping, outdoor activities, and even future expansions split to accommodate an ADU, guest house, or another home. This home offers the perfect blend of rural charm and suburban convenience.
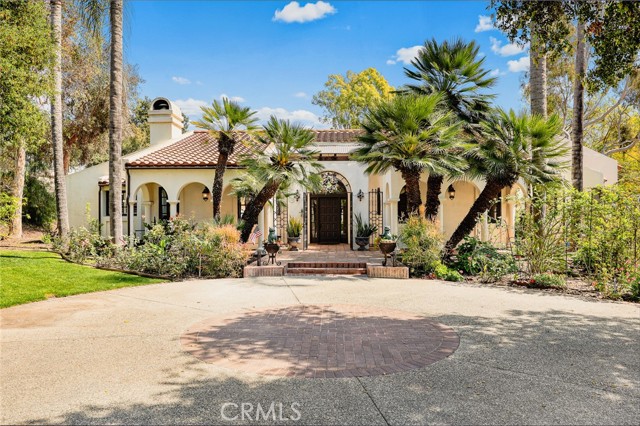
Parkland
2514
Santa Clara
$2,480,000
1,922
5
4
Welcome to 2514 Parkland Ct A Stunning New Construction in the Heart of Silicon Valley! This beautifully designed 5-bedroom, 4-bathroom home offers a perfect blend of modern comfort and functional layout. Upstairs features three spacious bedrooms, including a luxurious primary suite, plus a versatile loft-style living area with a built-in minibarideal for relaxing or entertaining. Downstairs, you'll find a second primary suite, perfect for guests or multigenerational living, as well as an additional guest bedroom and full bath. The thoughtfully designed floor plan provides flexibility, privacy, and space for every need. Located in a quiet cul-de-sac with easy access to Hwy 101 and Central Expressway, and just minutes from major tech campuses like Google, LinkedIn, and Meta, this home is perfectly situated for work and lifestyle balance. Dont miss this rare opportunity to own a brand-new home in a prime location!
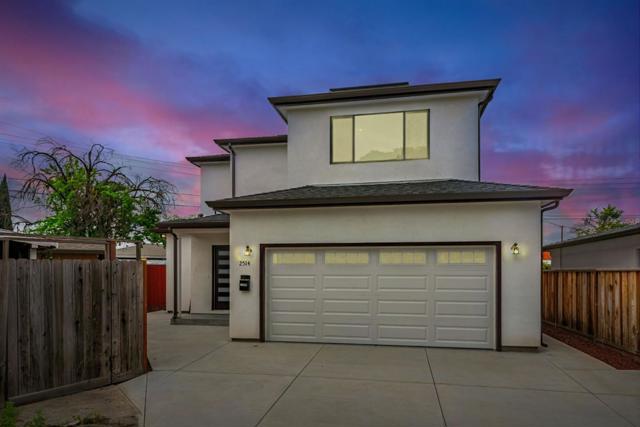
Ridgeview
2046
Los Angeles
$2,480,000
3,159
4
4
Craftsman character, beautifully modernized, four bedrooms, a sparkling pool and gorgeous views: it's the home you've been seeking in scenic Eagle Rock.The layout has great flow with spacious living and dining, warm wood floors, charming period details, and large windows bringing in the natural light. The sunroom adds yet more light and flexibility, an airy bonus for workouts or reading with glass sliders opening to the deck. The updated kitchen comes with two sinks, a center island, and a built-in pantry, plus a sweet breakfast nook set in a bay window. Four bedrooms plus a dedicated office provide room to spread out, including a primary suite with walk-in closet and hillside views. Head out to the backyard, where a fire pit and pool set the scene for leisurely afternoons and cocktails under the stars. Tucked on a tree-lined street near Occidental College, you're close to Capri Club, Yellow Paper, Walt's Bar, and more.
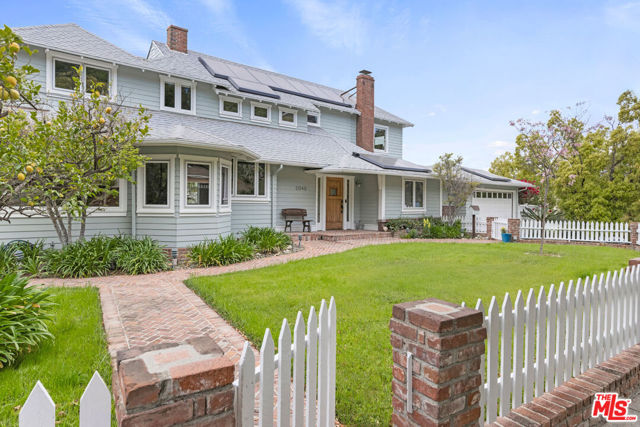
Marengo
779
Pasadena
$2,480,000
3,426
5
4
Calling all Developers, Investors, this Charming Single Family Home has massive potential. The property is currently a 5 bedroom, 4 bath 3,426 square feet two story home with huge 14,928 square feet lot located in RM-32 Zone. This is not a historic building and verified. This can be used as a single family home with adu play or single family for rent with redevelopment plans. This property can develop up to 20+ units. Initial renderings have been provided.
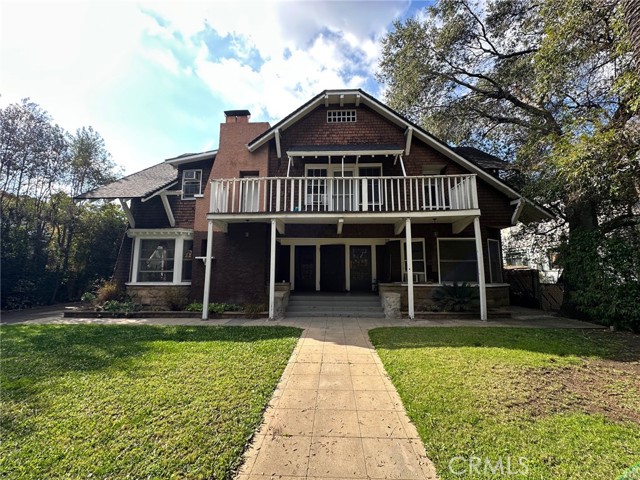
Valley
57870
La Quinta
$2,479,000
5,054
4
5
Phenomenal custom built Tuscan estate in sought after Lion's Gate exudes elegance, style, drama and panache. This sophisticated yet very comfortable home offers extreme privacy both indoors and out with fantastic seperation of all bedroom suites. A gated entry pressents an amazing pool with an incredible walk-bridge to the polished front entrance. Indoors, you will be greated with soaring ceilings, incredible cusom mouldings, stunning flooring with inlays & baseboards, custom fabricated window coverings and garden views from nearly every window. The oversized chef's kitchen is outfitted with the finest of culinary equipment and opens to the amazing bar that can seat up to 9 and the large family room which opens to the front and rear yards. In addition to the lavish Master suite which has an attached office/exercise room, there is a private casita with a living room, bedroom and lavish bath. 2 additional en-suite bedrooms and a seperate media room. Outdoors there are numerous gathering areas both covered and uncovered for large groups of family and friends. a 3 car garage, custom patios with pavers, built-in outdoor chef's station. This handsomely appointed residence is stunning in every aspect and is competitively/attractively priced.
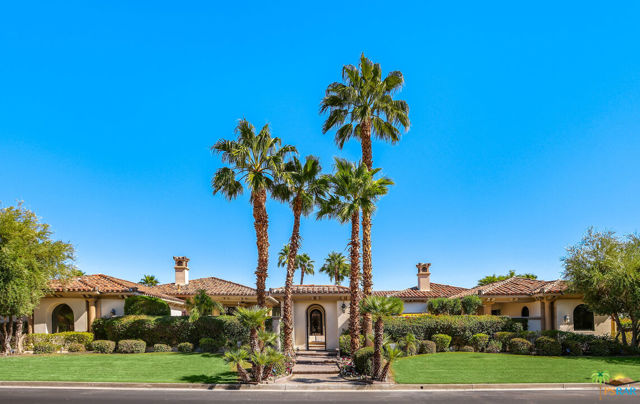
Romero Canyon
31233
Castaic
$2,479,000
3,139
4
5
Welcome to this truly spectacular custom ranch estate, perched atop a scenic bluff in the prestigious gated community of Romero Canyon Estates. Set on over 10.5 acres with a private gate, paved road, and panoramic canyon views, this property is a dream for those seeking space, privacy, and luxury. A well-designed 2-stall barn features a loft, tack room, hay storage, a wash room, and a bathroom space that’s already plumbed and toilet-ready—ideal for equestrian or hobby use. A large detached 3-car garage provides ample storage, and there’s additional parking space perfect for RVs, trailers, or guests. The property is connected to public water and also features its own private well, offering the best of both worlds in convenience and self-sufficiency. The home features a durable and stylish metal roof, combining long-term function with rustic appeal. Inside, the expansive single-story layout blends charm and refined design with exposed beams, soaring ceilings, and large windows that flood the home with natural light and showcase stunning vistas in every direction. The open-concept living space includes a grand living room, a chef’s kitchen with a large island, high-end appliances like a range, double ovens, built-in microwave, and a spacious dining area suited for any occasion. A large walk-in pantry adds function and storage for all your culinary needs. With 4 ensuite bedrooms plus an office that could serve as a fifth bedroom, this home offers versatile living options. The massive primary suite is a true retreat, featuring tall ceilings, beautiful views, and a spa-like bath with a custom glass shower and separate jetted tub. Additional highlights include a full indoor laundry room, a designated playground area, and numerous mature fruit trees scattered throughout the grounds. Just minutes from the 5 freeway, Castaic High School, and other award-winning schools, this is a rare opportunity to own one of the larger estates in this highly sought-after neighborhood.
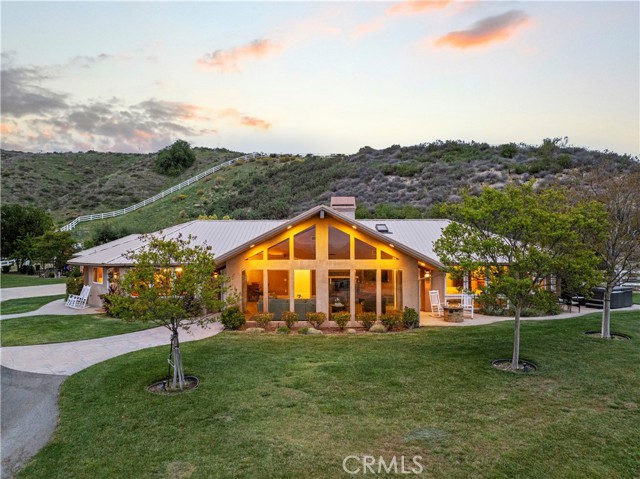
3614 Camino De La Cumbre
Sherman Oaks, CA 91423
AREA SQFT
4,650
BEDROOMS
5
BATHROOMS
5
Camino De La Cumbre
3614
Sherman Oaks
$2,477,700
4,650
5
5
Experience luxury and tranquility at exceptional value! This exceptional quarter-acre estate, overlooking Fossil Ridge Park is nestled in a serene, private location with breathtaking pastoral views. The prestigious Buckley School is just down the hill from the property. Recently remodeled, the home features five renovated bathrooms, ten-foot-tall showers, and stunning marble finishes, all enhanced by custom glass doors.The master suite is a true retreat, boasting an oversized 72-inch soaking tub, dual vanities, and spacious, cedar-lined walk-in closets. The chef's kitchen is designed for both style and function, with a glacier island, top-of-the-line granite countertops, custom cabinetry, a professional-grade six-burner Viking stove, and a Sub-Zero refrigerator, ideal for entertaining family and friends.This home has been thoughtfully upgraded, with over 120 LED lights throughout, three new remote-controlled fireplaces, and modern amenities including a newer air conditioner, furnace, and roof. The lower level offers even more potential, featuring a brand-new six-person indoor sauna for ultimate relaxation.At approximately $532 per square foot, this home delivers exceptional value with its luxurious finishes and expansive living space.
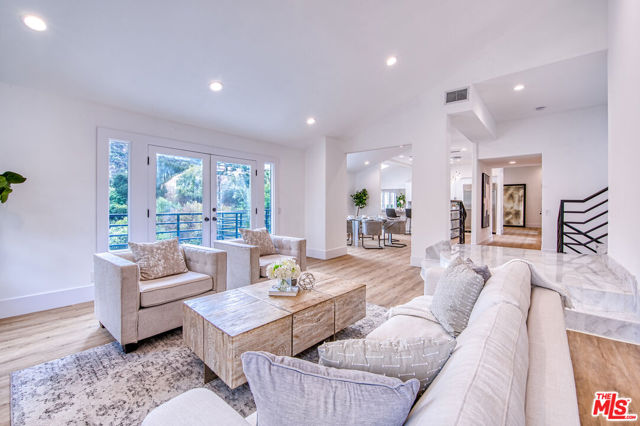
Sunset View
1602
Lake Forest
$2,475,995
2,692
3
3
Highly upgraded Model home in The Oaks at Portola Hills. This Beautiful Residence 5 home is an open concept and representative of modern California living. Highly sought after single level with a calming sunset view. This floorplan boasts 3 well sized Bedrooms, 2 1/2 baths and a 2 Car Garage. The primary bedroom is features a private sliding entry to the backyard. There are many designer features included in this home starting with your landscaped entryway and backyard (except side yard). Interior includes upgraded appliances, plumbing fixtures, and sinks. Soft close cabinets throughout welcome the open concept of the living room, kitchen and dining area next to the fireplace. Upgraded countertops and upgraded flooring. A beautifully appointed California room with custom flooring leads you to your private oasis with multiple water fountains. The landscape and hardscape are all included. It’s Indoor and outdoor living at its best. Access to hiking trails and outdoor activities abound including a dog parks and sports park. Gated community with a swimming pool, BBQ area, and C Multi-paneled doors clubhouse. Near 241 Toll Road and Irvine Spectrum.
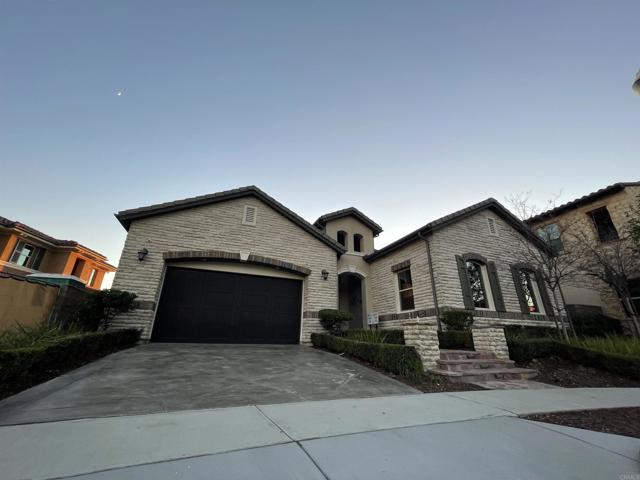
Skyline
13250
Woodside
$2,475,000
2,580
3
2
Gated, secluded retreat on over one acre, offering serene privacy and easy access to Silicon Valley. Light-filled, single-level residence features peek-a-boo ocean views and refinished hardwood floors, echoing the clean lines and natural materials of the home. The expansive, open-concept great room complete with a gourmet kitchen and high-end appliances, flows seamlessly into the living area and separate family room, each anchored by a stone fireplace. A dedicated bedroom wing features a primary suite with spa-like bath and heated floors. Shoji-style screens add a touch of balanced aesthetic. Sustainable living with owned solar panels and Tesla Powerwall. An expansive rear deck, curated landscaping with a gas fire pit, and seamless indoor/outdoor spaces are ideal for entertaining. This residence offers unparalleled access to the miles of trails within Purisima Creek. Set back from the scenic Skyline corridor, it provides a peaceful haven while maintaining easy access to Highways 92 and 280, or Woodside Road. A long, private drive provides generous space for parking. Benefit from the award-winning Kings Mountain Elementary School and become part of a warm and rooted community.

Amito Dr
1046
Berkeley
$2,475,000
2,951
4
4
Nestled in the picturesque Berkeley Hills, this exquisite residence blends modern sophistication with classic architectural lines. Bathed in natural light, the home features vaulted wood ceilings and Venetian plaster walls. Multiple balconies offer panoramic views from the rolling hills to downtown Oakland. The heart of the home is an open-plan living, kitchen, and dining area, anchored by a double-sided fireplace. French doors open to a private back deck and a serene front garden—ideal for alfresco dining. The main level also includes an ensuite bedroom and garage access for easy, level-in living. Upstairs, a luxurious ensuite bedroom features a private balcony and overlooks the main living area. Down a flight of stairs is the primary level, featuring a spacious bedroom, a connecting fourth bedroom, a well-appointed bathroom, a laundry room, and versatile workshop/storage area. On the lowest level is the newly created guest space with a quartz kitchenette, steam shower, built-in Murphy bed, and bi-fold doors opening to the deck. Outdoor spaces include a multi-level deck with a hot tub, cold plunge, and play area. Ideally located near scenic trails, Elmwood’s shops and dining, and the iconic Claremont Hotel, this Berkeley Hills gem offers style, comfort, and convenience. Views: Downtown

Sycamore
9685
Carmel Valley
$2,475,000
2,385
3
4
Located on the 1st fairway at Carmel Valley Ranchs golf course, this 3 bedroom, 3 ½ bath freestanding townhome offers a unique opportunity to embrace the Resorts relaxed lifestyle & wide-open outdoor spaces. Boasting spectacular panoramic views of the 1st, 4th & 5th greens, fairways & hills beyond, this desirable floorplan has the primary suite, kitchen, dining area, living room & family room/office all on the entry level. The recently remodeled kitchen is a chefs delight (spacious center island & top line appliances (Sub-zero, 48 Wolf dual oven gas range). Upstairs are 2 bedrooms with their own baths. The expanded golf course view patio (with firepit) invites peaceful moments for morning coffee & sunset cocktails. Features: private sunny enclosed front patio, Kohler generator & finished 2 car garage. Dont miss this opportunity to join the CV Ranch community & enjoy all the amenities the Ranch has to offer; Golf, Tennis, Fitness, Pools, Dining, just steps away from your new home!
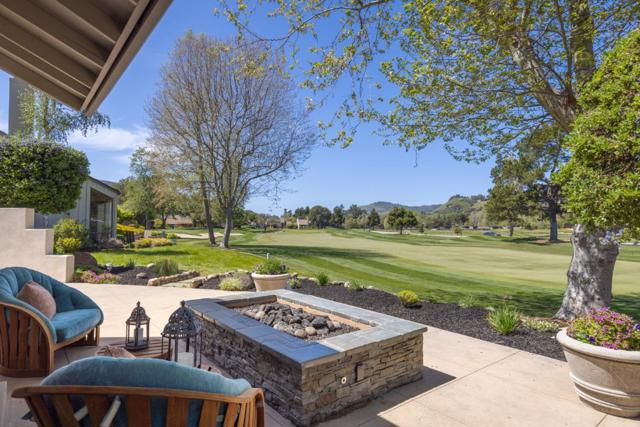
Ridgeview
19111
Villa Park
$2,475,000
3,816
6
4
Situated in the coveted rolling hills of Villa Park, this commanding estate sits at an elevated position to the street and exudes the timeless elegance of a time past. In the same family for nearly 4 decades, this timeless traditional styled home is ready for the next buyer to bring it back to its former glory. Perched atop an elevated lot, this home screams potential for a truly impressive elevation and curb appeal. This 5 bed, 4 bath estate boasts nearly 4000 square feet of living space, a spacious traditional floorplan, and large entertaining styled backyard. Enter through lead glass inlaid front doors w/ elegant sidelights into a spacious entry and show style living room. Living room is huge with large windows letting in tons of light. Living room is open concept with the dining room giving a large spacious feel and easy entertainment space for those cherished holidays. Kitchen is dated but locationally perfect, with easy access for dining room serving, rear located for easy vision to the backyard and sprawling pool, and direct proximity to the family room. This kitchen is the central hub of the downstairs floorplan. The family room is rear floorplan located and has easy access to the entertaining styled backyard. Huge window walls give full line of site to the entire yard. Framed with an antique brick fireplace, wood paneled walls, exposed wood beams, and natural wood styled mantle, this room exudes the rich and elegant finishes of the period it was built. HUGE bonus room feels so nostalgic. Floor to ceiling brick finished fireplace wall, w/ wood stacking cove, built in bar, wood paneling, window wall, and billiards table reminds one of the fun this room would have been. This floorplan has a DOWNSTAIRS BEDROOM with easy downstairs bath access. Spacious laundry and three car garage are also big benefits. Upstairs one finds the primary bedroom and bath. The primary is sprawling, with corner windows that allow plenty of light to flood in. Primary bath is spacious with room to renovate. Secondary bedrooms are spacious, and hall bath is also ready for a facelift. Space for dual vanity sinks, tub and shower, and water closet make this a larger than normal space with plenty of potential. Backyard instantly reminds us of a simpler time, with HUGE covered patio for those lazy summer days. There is plenty of grass for room to run, large pool and elevated spa, lush but overgrown mature landscape, fire pit, gazebo, dog run, and swing set. Call for more details!

Elm
3521
Manhattan Beach
$2,475,000
1,225
3
2
Welcome to 3521 Elm Ave, a charming mid-century single-family home nestled in the heart of the Tree Section in Manhattan Beach. Ideally positioned on a large, elevated 4,640 sq. ft. flat lot, this charismatic home offers 1,225 square feet of living space, featuring three bedrooms and two beautifully renovated bathrooms. As you approach the house, you'll be greeted by a private, sunlit front yard and a welcoming porch. Step inside to discover a bright and inviting interior, where oversized windows flood the space with natural light. Hardwood floors, beamed ceilings, built-in shelves and cabinets, and a fireplace create a cozy living area. Just off the living room is a dining room framed by floor-to-ceiling windows. The kitchen features a gas range, dishwasher, and an eat-in area. Sliding glass doors open to the beautifully appointed side yard. Continuing outside, enjoy the landscaped, west-facing backyard—perfect for outdoor entertaining and relaxing year-round. Other amenities include central air conditioning and a fully finished garage. Located in one of Manhattan Beach's most sought-after neighborhoods, this home is within close proximity to the beach, award-winning schools, the Greenbelt and a variety of shopping and dining destinations. Don't miss the opportunity to make this gem your own!
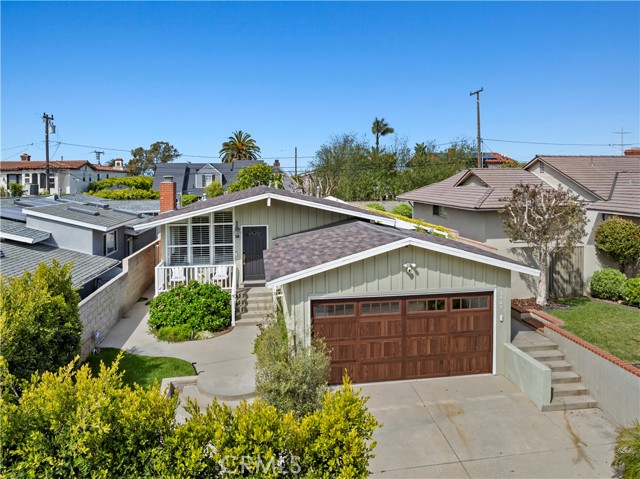
Grandview
483
Sierra Madre
$2,475,000
3,400
6
4
Welcome to this rare opportunity, first time on the market in 47 Years! Nestled in the most desirable area of Sierra Madre, this custom-built Craftsman spans over 3,000 square feet., offering a seamless blend of timeless character and modern comfort with a multi-level open floor plan with custom oak wood flooring throughout. The thoughtfully designed craftsmanship, and abundant natural light make this home truly special. Every window frames stunning views of majestic mountains and untouched wilderness, creating a peaceful retreat unlike any other property you have ever seen. This home features six spacious bedrooms and four full bathrooms, providing ample space for family and guests. The expansive chef’s kitchen is perfect for entertaining, offering generous counter space and an inviting atmosphere. Step outside to your private oasis featuring a heated pool with a jacuzzi, perfect for year-round relaxation and entertaining. Don't miss this rare chance to own a one-of-a-kind property with unparalleled views and privacy. Schedule your showing today!
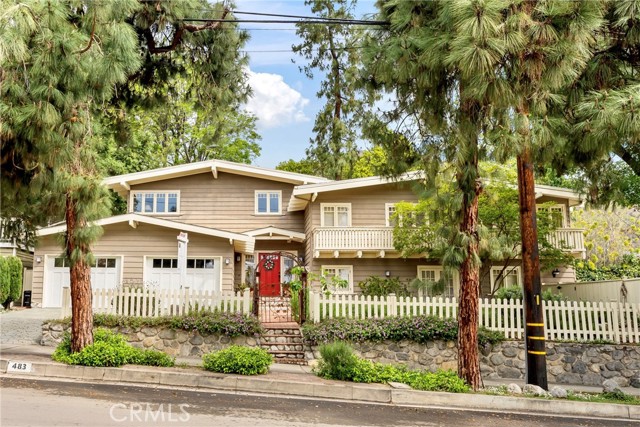
Corintia
6829
Carlsbad
$2,475,000
4,300
5
4
Presenting an Exquisite Mediterranean-Style Residence with Attached ADU in La Costa Meadows Nestled in the prestigious hills of La Costa, this meticulously updated Mediterranean-style home offers stunning ocean views and luxurious features, perfect for new and multi-generational families. Walking distance to La Costa Meadows Elementary School. This residence includes four spacious bedrooms, three and a half elegant bathrooms, and a versatile bonus room suitable for an art studio or entertainment area. The lower level features a guest suite with a full kitchen, private entrance, and shared bathroom, transforming it into a versatile casita or studio space. Additionally, the property includes an attached ADU (Accessory Dwelling Unit) with a separate entrance, a fully equipped kitchen, and its own washer and dryer, providing excellent flexibility for guests or potential rental income. The open-concept great room and dining areas boast newly refinished hickory hardwood floors, freshly painted vaulted ceilings with beams, and sweeping ocean vistas. The remodeled kitchen and bathrooms are outfitted with modern amenities and designer tile flooring. The master bedroom, located on the main level, features a completely remodeled bathroom with an oversized tub, walk-in shower, and dual vanity. Outdoor amenities include an inviting pool, low-maintenance landscaped grounds, expansive balconies, and a pool deck, perfect for hosting gatherings. The serene backyard offers multiple covered terrace areas, a wrap-around balcony with breathtaking ocean views, and a custom walkway. Additional features include a spacious two-car garage with a large driveway, recently refinished with Spanish steps leading to the solid core wood front doors. The home?s prime location offers easy access to major roads, La Costa Meadows Elementary School, La Costa Meadows-Fuerte Park, the coast, and shopping centers. This exceptional split-level home combines luxury and practicality. Its French doors lead to an expansive backyard balcony overlooking the pool, enhancing the indoor-outdoor living experience. Positioned on a prime ocean-view lot, this distinguished La Costa Meadows residence is an ideal choice for discerning families. Experience ultimate comfort and sophistication with the added flexibility of an attached ADU.
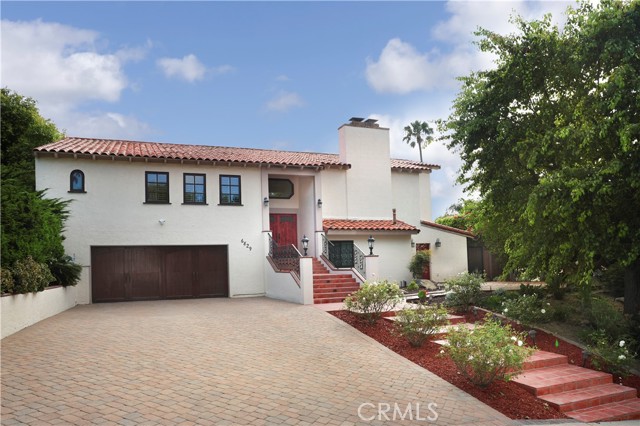
Wilshire #1905
10445
Los Angeles
$2,475,000
1,945
2
2
Great alternative for any of your displaced clients as this beautiful unit is being sold "COMPLETELY FURNISHED.." One Of The Most prestigious addresses on the Wilshire Corridor "The Grand". The luxurious building also has one of the lowest HOA fees on the cooridor. Explosive Views Views and more Views , City Views, Ocean Views, Getty Views, Holmby Hills Views... North/ South, East / West/ Has it all .This amazing completely done Cool Hip Modern/Spa/Zen vibe masterpiece features 2bd 2 bath, 1,945 Sq Ft ,Corner Unit , Rare "19th Fl with very open floor-plan with custom kitchen cabinets, stainless Bosch range, dishwasher, micro with stainless Fisher & Paykel refrigerator, Custom marble countertops & backsplash, center island with breakfast bar, custom Champagne Bubbles triple pendant lighting, recessed lighting & under-counter lighting, separate bar area with wine fridge, two large oversized balconies, one facing the City & Ocean and the other Facing Holmby Hills & Mountains overlooking the Getty , Large living room with custom marble book match fireplace, limestone floors , custom made stainless a/c vents throughout . Wonderful dining right off of the rear balcony with Holmby Hills Views, custom stratosphere lighting, second bath with custom metallic tiled walls, custom sink, custom mirror , Wonderful steam shower with porcelain slabs, sitting bench & frameless shower, Custom Solid doors throughout , High Ceilings, Great 2nd bed with hardwood floors , Custom Italian Designed Closet Doors and more wonderful views. Large Primary suite with smoked Mirror wall, Remote Window treatments, Explosive unobstructed City Views, hardwood floors, "TWO" nice size walk in closets , large balcony off primary , Spa style primary bath with dual custom sinks, oversized jacuzzi tub with body sprayer, with separate custom shower with large shower head and separate body sprayer. This is truly a one of a kind.. This is the absolute BEST corner location in the entire building... One floor below the top floor.. This rare unit is extremely unique because of the location as it is one of the very very few on Wilshire that does not have a building in front of you as the building across the street is only 11 stories. This is picture perfect.. If you have someone looking for an incredible Modern Unit completely updated, with all the goodies in the most prime location , there is only one choice.. This is a Full Service Building with 24 Hour Security , Concierge, Valet, Pool, Spa, Fitness Center, Conference Room, EV Chargers, and one of the lower HOA dues in the corridor . This unit also comes with 2 rare side by side end parking spots . Steps from Beverly Hills, Rodeo Drive, Dining, Shops, Theater, UCLA, Westwood Village and Century City Westfield Mall, Run , dont walk . This is currently the highest floor available for sale on the Wilshire Corridor
