Search For Homes
Form submitted successfully!
You are missing required fields.
Dynamic Error Description
There was an error processing this form.
Summit
1041
Beverly Hills
$12,995,000
8,956
7
9
Nestled behind The Beverly Hills Hotel with captivating city views, this stunning gated Tuscan Mediterranean villa offers a rare blend of elegance and privacy. Built in 1995 and beautifully enhanced, this 8,956 sq ft residence features 7 bedrooms and 9 baths, with breathtaking Venetian plaster finishes added in 2010. From the grand marble entryway to the skylights, exquisite hardwood floors, coffered ceilings, and tall French doors, every detail exudes sophistication. The formal dining room is adorned with refined moldings, crystal sconces, and a custom media center. The luxurious master suite includes a spacious sitting area and separate his-and-hers baths, while a handsome study, a three-level elevator, and Sherle Wagner fixtures add to the allure. The exterior is equally enchanting, with a lush pool area, spa, outdoor chef's kitchen, and BBQ space complemented by tranquil fountains. A custom 5-car garage and a 1,285-bottle wine cellar elevate this residence to a level of unmatched exclusivity.
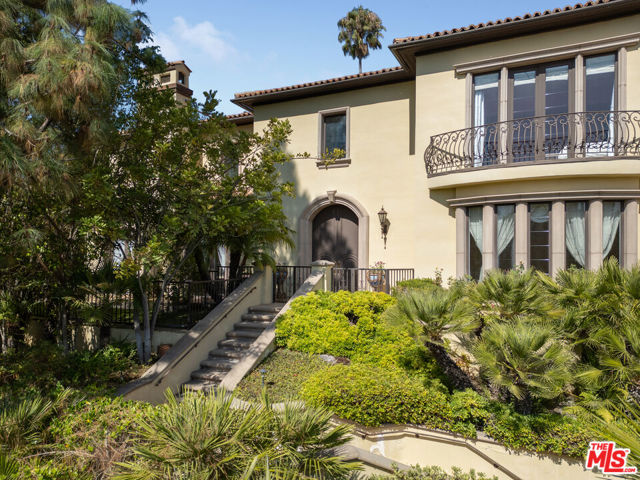
Emerald Bay
322
Laguna Beach
$12,995,000
5,493
6
7
Panoramic ocean views, private outdoor living areas and a broad selection of today’s most sought-after upgrades and amenities help this casual yet luxurious Emerald Bay home redefine Laguna Beach living. While focused on gorgeous Pacific Ocean, Catalina Island, sunset and evening-light views from its top two levels, the spacious custom residence embraces a spectacular multi-level backyard that reveals a dining terrace with fireplace, a private spa, impressive stonework and landscaping, and intimate patios. Countless sets of French doors open to the backyard and to ocean-facing view balconies located off second-floor bedrooms and main-level living areas. Approximately 5,493 square feet, the extensively remodeled design features six en suite bedrooms and six and one-half baths. One is located on the ground floor next to a living room and is ideal for guests, and the middle floor showcases an office, oversized laundry, and a primary suite with marble-finished bath, two walk-in closets, a view deck, jetted tub, fireplace and separate vanities. Friends and loved ones will look forward to gathering on the main floor of the residence, which opens to a large ocean-view deck and hosts an atrium, bonus room, a formal dining room, and a spacious living room with stone fireplace and deck access. Ocean views also embellish a designer kitchen that displays an island, white cabinetry with glass uppers, a nook, built-in desk, natural stone countertops, custom backsplash, a traditional pantry, butler’s pantry, and a full suite of stainless steel Viking appliances. Noteworthy advantages are led by a three-car garage with built-in cabinetry, newer windows and doors, wood and stone flooring, designer lighting, vaulted open-beam ceilings and whole-house audio. Noted as one of Southern California’s most scenic communities, the guard-gated community of Emerald Bay reveals a stunning private beach, swimming and tennis amenities, parks and even its own fire station.
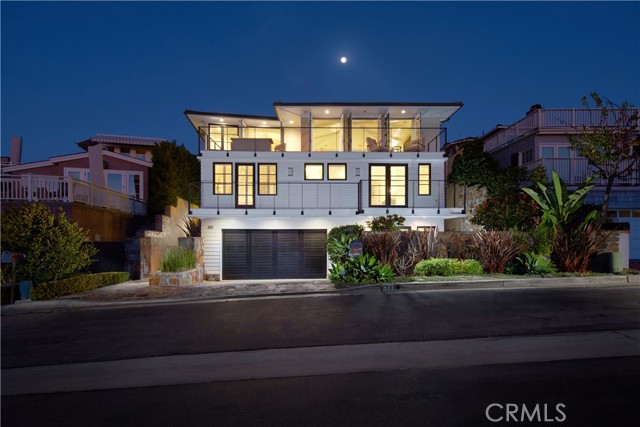
Sunset #1001
9040
West Hollywood
$12,995,000
3,432
3
4
Created by renowned architect John Pawson, the Residences at The West Hollywood EDITION are inspired by the warm climate, golden light, and unique spirit of Los Angeles. This large unit, in which Indoor and outdoor living are elegantly intertwined, possesses 3 bedrooms, 3.5 bathrooms and sliding walls of glass with amazing panoramic views.The residents-only lobby and landscaped rooftop pool terrace both provide exclusive spaces and privacy as well as the undivided attention of dedicated staff. A full-service spa, a fitness center, valet parking, and in-residence dining are among many conveniences available to residents. It is authentic Los Angeles served up with a twist and a light touch in a luxurious, refined, sophisticated way. Designed and furnished by LA/NYC based firm, GWdesign (Dominic Gasparoly).
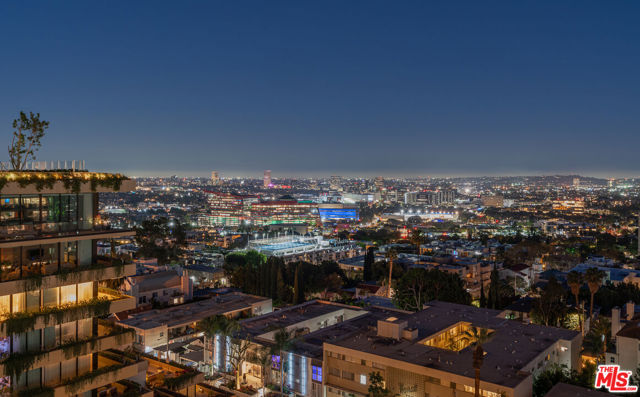
Cherokee
9301
Beverly Hills
$12,995,000
11,500
7
11
Welcome to Villa-Villa, a magical estate set on over half an acre of private, lushly landscaped, tuscan-inspired gardens . This custom-built celebrity compound features 7 spacious bedrooms and 11 bathrooms that total over 11,500 square feet across 3 meticulous structures. Upon entering the main house you are greeted by an expansive, sun-drenched great room, featuring soaring ceilings, travertine tiled floors and a cathedral sized fireplace . The impressive handcrafted, wrought iron staircase leads you to the upper-level living quarters, equipped with a family room, fireplace and multiple French doors that open up to the exterior loggias and gardens. The enchanting yard creates a serene escape, with a resort-style pool, spa, sauna, and enclosed cabana with a fully equipped kitchen. Multiple patios and a rooftop terrace with views of the Pacific provide the perfect backdrop for al fresco dining and entertaining. The gourmet kitchen is also a chef's dream, equipped with top-of-the-line Wolf appliances, a walk-in pantry and a large center island perfect for both casual dining and hosting. Dual primary suites provide true luxury, with sitting areas, access to accompanying loggias, generously sized walk-in closets, and spa-inspired bathrooms featuring paired vanities, soaking tubs, and steam showers. All of the additional bedrooms entail en-suite bathrooms, vaulted ceilings and abundant closet space. The main level also features an office/library, a cozy family room, formal dining room and a custom theater. One of the best attributes this sprawling estate has to offer is the completely hidden 2 bedroom guest house, equipped with its own separate entrance, carport and beautiful courtyard. Adjacent to Trousdale Estates, Villa Villa is your retreat from the city while being moments away from the Beverly Hills Hotel, the Sunset Strip and Century City.
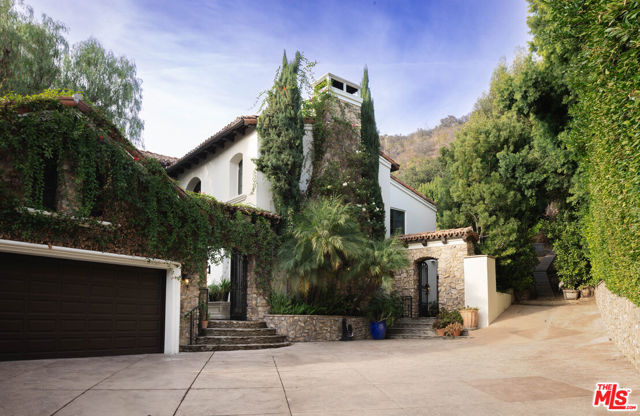
Ranch
782
Pacific Palisades
$12,995,000
6,652
5
6
Ideally located in Rustic Canyon, a prestigious enclave of the Pacific Palisades, an area untouched by the recent fires and is a lush haven of nature. This beautiful home exudes sophistication with a refined coastal design elegance. The gated front courtyard features whimsical hedging, combining with mature trees and lush greenery for dramatic curb-appeal. Upon entry guests experience a double-height ceiling and voluminous rooms blending open-concept living with defined spaces. A formal entry, sitting room or den, and a refined dining room pivot around the stately oak spindle staircase. The living room with wood beamed ceiling, central fireplace and fully retractable wall of glass creates the optimal Southern California indoor-outdoor experience. The main level further includes a secondary dining area, top of the line chef's kitchen featuring Sub-Zero and Wolf appliances with custom cabinetry and large island, a walk-in pantry, butler pantry with wine fridge, an office area, secondary entrance/mudroom and half bath. The second level is graced by an oversized primary suite with vaulted ceilings, fireplace, walk-out patio, double walk-in closets, a beverage fridge area and resort-like spa bath with heated stone flooring, soaking tub and steam shower. Three guest rooms, a family room, three additional baths, and laundry complete the upper floor. At the lower level a state of the art media room with movie screen, projector and surround sound, a secondary kitchenette/bar, a full home gym and additional bathroom create the ultimate entertainment retreat. A beautiful mature oak tree defines the natural setting of the backyard with outdoor sitting area with firepit, a spa-pool with fountain, built-in bbq and alfresco dining area perfect for viewing spectacular sunsets and entertaining guests. The property features wide-plank floors and coastal designer details throughout with a 2-car garage, solar panels (with capacity to install Tesla Powerwall), EV charging and a storage room, and PuroServe home water filtration system. With close proximity to nearby Rustic Canyon Park, top-rated Canyon Charter School, and fine dining establishments Giorgio Baldi, Muse, the historic Golden Bull, Cafe Delfini, Rustic Coffee and Shore Bar. The home is matched for the most discerning clientele and can be purchased fully-furnished, turn-key ready for occupancy.
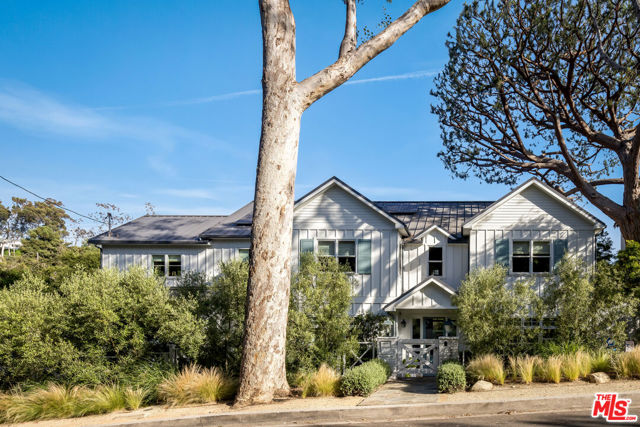
Westridge
1822
Los Angeles
$12,995,000
5,505
5
6
Perched above Westridge Road, this sophisticated, fully reimagined Mid-Century masterpiece offers some of the most breathtaking views in Brentwood from the Pacific Ocean to Century City to Downtown Los Angeles. A hidden sanctuary designed for both tranquil living and grand entertaining. The single-story open floor plan seamlessly flows through light-filled spaces, accentuated by vaulted wood-clad ceilings and walls of glass that frame sweeping vistas all the way to Catalina. Fleetwood sliders in every room create a seamless indoor-outdoor experience, leading to an entertainer's dream backyard. Host unforgettable gatherings around the sparkling pool, the state-of-the-art outdoor kitchen beneath a custom pergola with automated shades, or one of three firepits that enhance the multiple outdoor entertaining and spa areas. A remarkable cedar-lined, climate-controlled wine cave built into the hillside holds over 2,000 bottles, a true connoisseur's delight. The expansive 1.1-acre property is newly landscaped with beautiful mature trees surrounding the property. Modern upgrades include a tankless water heater, owned solar panels, a solar pool heater, a full smart-home system, a 7-zone HVAC, an electric car charger, a gated driveway, and private parking for up to 12 vehicles. Adjacent outdoor wellness retreat with infrared sauna, steam sauna, fire pit, and steps leading up to a private mediation area. This is the pinnacle of Westside indoor-outdoor living, where timeless mid-century design meets contemporary luxury.
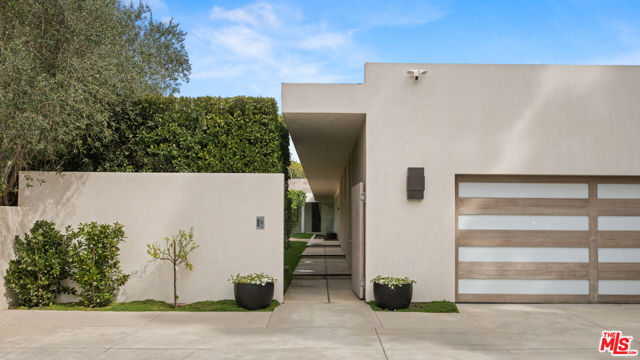
Strawberry
10
San Juan Capistrano
$12,995,000
14,917
7
7
Recalling the grandeur of Beverly Hills, the Hamptons and exclusive European enclaves, this landmark ocean-view estate in the coastal hills of San Juan Capistrano represents a new level of enlightened luxury and rare opportunity. Crafted over 7 years and now revealing a $4 million remodel, the masterfully designed and constructed mansion is one of the finest in Orange County, encompassing an exceptionally private elevated homesite of 3.8 acres. Located just five miles from the beach and behind 2 gates of its own, the uncompromising residence presents a total of 7 bedrooms, 5 full baths, 2 half baths and 5 imported fireplaces in approximately 14,917 s.f. Panoramic countryside and city light views are framed by spectacular grounds that reveal a circular driveway around the entire perimeter, a tranquil stream, detached gym with A/C, and a serene 33,000 gallon lake teaming with more than 500 Koi. Entertain stylishly with a resort-caliber pool and spa, an open-air fireplace surrounded by amphitheater seating, a reflection pond, rolling lawns, gazebo, more than 2,500-s.f. of decks and loggias, a party pavilion with BBQ and TV, and a full-perimeter trail leading to gardens, fruit trees and olive groves. Embraced by a French limestone façade and slate roof, the main house is introduced by a stunning 3 story entry with domed ceiling, skylight, floating curved staircase, imported chandelier and illuminated art alcoves. Formal living and dining rooms provide the perfect setting for sophisticated celebrations, while casual gatherings are enjoyed in a great room and a new chef-inspired kitchen with island, Italian-made Pedini cabinetry, marble countertops, and Miele, Wolf and Sub-Zero appliances. Experience the pinnacle of personal luxury in a primary suite that displays a view deck, retreat w/ fireplace, and an opulent bath with book-matched marble surrounds, a soaking tub, steam shower and walk-in wardrobe by Pedini. Guests may be reluctant to leave after enjoying a newly upgraded three-bedroom, two-bath guest house that spans nearly 5,751 s.f. and features remodeled living spaces, a second-level kid’s lounge and game room with two new decks. Currently featured as a table tennis/billiards room, a wide main-level hallway with polished concrete floors would make an ideal car-collector’s showcase. The guest home’s 1,300-s.f. basement, which is not included in the estate’s total square feet, can easily become a wine cellar, state-of-the-art home theater or golf simulator

Prado Del Misterio
25242
Calabasas
$12,995,000
14,218
6
12
Located behind the sought-after double gates of the Estates of the Oaks, this one-of-a-kind French Country masterpiece sets the bar for the neighborhood. Sitting on just under an acre at the end of the cul-de-sac, the over 14,000-square-foot residence was built with no expense spared, showcasing impeccable craftsmanship, curated finishes, and world-class amenities. Spanning three levels, the main house offers an unrivaled living experience. A grand chef's kitchen is complemented by a secondary full-service kitchen, ideal for entertaining. Two elegant dining rooms, a breathtaking two-story library/study, a state-of-the-art theater, a wine cellar with tasting room, a spacious gym with a sauna, and two executive offices are just a glimpse of the estate's extensive offerings. The grand primary suite enjoys a private wing on the main level, complete with two fireplaces, a separate sitting room, dressing rooms, and dual spa-inspired bathrooms with expansive walk-in closets. Resort-like grounds feature a sparkling pool and spa, an outdoor kitchen, and sprawling manicured lawns. A separate, self-contained guest house includes a large living room with a fireplace, bedroom, dining room, and a kitchenetteperfect for visitors or extended stays. The stately circular driveway, anchored by a majestic oak tree, leads to a porte-cochre and a four-car garage. Opportunities to own a home of this caliber are exceedingly rare, especially within this prestigious community. This is truly one of Southern California's finest estates.
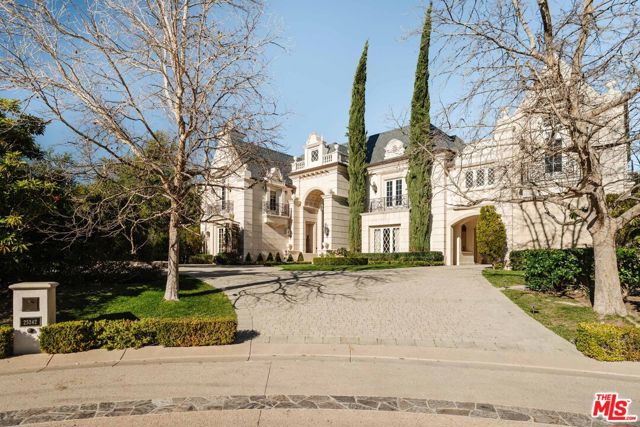
Balboa
930
Newport Beach
$12,995,000
3,327
3
5
Occupying an enviable position on Newport Harbor, this recently built bayfront masterpiece by acclaimed William Guidero Design and Winkle Custom Homes personifies our iconic destination and the idyllic lifestyle it affords. Meticulously crafted with classic lines and a crisp coastal aesthetic showcasing extraordinary sight lines and abundant light, all delivered in a timeless design language befitting of any discerning buyer. Enjoy ever-changing cinematic views and inspired vignettes from all three floors including the newly refurbished rooftop entertaining deck. Boats gently glide across the shimmering bay, harbor lights give way to postcard-worthy backdrops framed by rolling hills and glittering buildings of Fashion Island as historic Balboa Pavillion anchors the inspired scene. Situated on an exceedingly rare, oversized corner-lot, the home features expansive outdoor space as well as a newly-constructed dock able to accommodate a yacht up to 57ft, in addition to a side-tie. The home itself provides every imaginable amenity with a gorgeous Chef's Kitchen outfitted with best-in-class appliances, and chefs office. The grand owner's suite features a large private balcony, fireplace, spa bath, dual closets and of course views perched above the bay. A library nook, two additional guest rooms both with ensuite baths and separate balcony complete the second floor. The penthouse level is an entertainer's dream; A game and cinema room opens to a large beach-facing deck on one side and the bayfront rooftop terrace on the other. Fully outfitted with an outdoor kitchen, fireplace, and breathtaking views. The finished garage, thoughtfully placed and with soaring ceilings allows for generous storage and potential for a car lift. Top-tier audio, visual, security and lighting have all been appointed throughout. An elevator discreetly accesses all levels of the home. A location seemingly plucked off the map to afford the best of all worlds; A stroll away from the Balboa Village, ferry, beaches, pier, boardwalk, shops, restaurants and more. Unable to be duplicated today due to newer zoning, this opportunity is a resounding one.
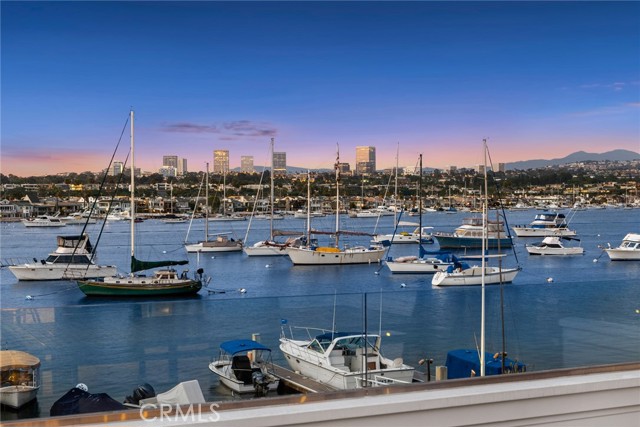
Mulholland
32180
Malibu
$12,995,000
12,508
7
11
Posted atop the Santa Monica Mountains, surrounded by vineyards and an ocean view, is this newly build, contemporary equestrian estate by Racing Green Custom Homes, which has been built to the very highest fire and seismic safety standards. Set over 6 acres the property comprises of a 9,000sf main residence, 3,500sf guest house and secondary garage structure, providing a total of 14 car parking as well as a 1,300sf Castlebrook horse barn, with horse stalls and tack room. The main residence, which is accessed through a 10' Solid Oak Pivot door, boasts two Great rooms, a gourmet chefs kitchen with 16' island, Wolf / Thermador appliances, a walk in pantry, separate dining and breakfast rooms, as well as media room, office and numerous expansive exterior decks from which to enjoy some of the most spectacle sunrises and sunsets in Malibu. Upstairs, via one of the two custom floating staircases there are four ensuite bedrooms, the Premier suite delivering an unrivaled retreat and a vast walk in wardrobe to suit even the most stylish of buyers. Outside the property boasts a 30' infinity pool, pool bathroom, dining area, numerous seating enclaves, and over an acre of dedicated landscaped gardens and an avocado orchard surrounding the paddle ball court. Further down the driveway the separate Guest house is a full 2 bed, 2 bath home complete with Bosch appliances, and sun decks, with additional offices and bathroom below as well as a 6 car garage opening onto its own parking forecourt. The Property is also set up for equestrian pursuits with a 1,300sf Castlebrook horse barn, and several acres of fenced paddocks and numerous trails and hacks to ride out on very close by. Located in the heart of Malibu wine county the property feels like you are in the depths of the Mountains, but just 20 minutes to Malibu Cross Creek and 10 minutes to PCH / Zuma beach or north to Westlake Village, Agoura or the 101 the property is perfectly positioned for commute.

Padaro
3519
Carpinteria
$12,995,000
2,750
5
5
Welcome home to this beachfront coastal retreat seamlessly blending classic charm w modern design. Breathtaking ocean views take center stage from this bright & spacious seaside home on the highly-coveted Padaro Beach. Step onto the sand from expansive patios perfect for al fresco dining or quiet reflection, while inside, open beam ceilings & oversized windows create a light, welcoming sanctuary where understated elegance comes to life. Upstairs, a spacious primary suite awaits, complete w two private decks overlooking panoramic ocean, island & mountain views. Adding to the allure is a separate 2bd/2ba guest house, ideal for hosting family & friends or as an office. Let the sunshine, sound of waves & costal breeze surround you & settle into low-key luxury at this Padaro Beach haven.
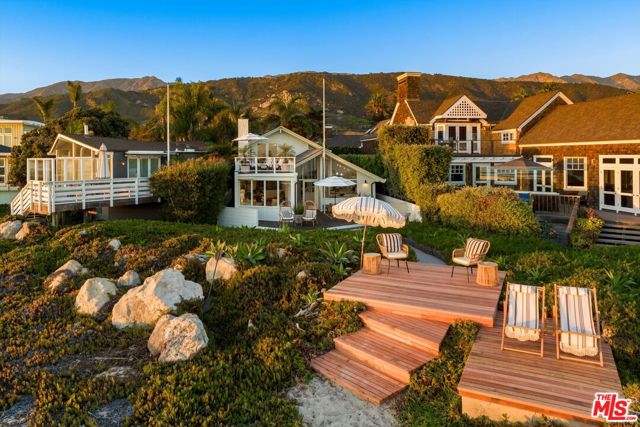
Monarch Bay
183
Dana Point
$12,995,000
4,800
4
4
Set within the prestigious, guard-gated enclave of Monarch Bay, this stunning single-level estate offers nearly 5,000 sq. ft. of refined coastal living on one of the community’s largest lots. Located on a tranquil cul-de-sac, the home welcomes you through an expansive gated courtyard into a sprawling retreat designed for both relaxation & entertaining. The lush grounds feature a covered patio w/skylights, an inviting outdoor fireplace & views of Three Arch Bay’s hills & evening lights. Beyond the grand custom entry door, the magnificent great room boasts soaring ceilings, stacked-stone columns, & a floor-to-ceiling marble fireplace, with glimpses of the ocean. The spacious kitchen features stone countertops, an island, stainless steel appliances, an oversized walk-in pantry, & a gracious nook. The expansive primary suite is a private sanctuary, complete with a cozy fireplace, a large walk-in closet, & a French door leading to the serene rear yard. Its luxurious spa-like bath showcases an oversized frameless glass shower, a clawfoot soaking tub & heated towel rack. A secondary primary suite offers elevated ceilings, a walk-in closet, a remodeled marble-accented bath, & a French door opening to the ocean-facing backyard. Designed for versatility, the home also includes two additional bedrooms plus an oversized bonus room featuring an exotic wood ceiling, a stone fireplace, and French doors leading to the courtyard. The rear yard is a peaceful oasis w/mature trees—including Japanese pine, grand magnolia, and oak—complemented by custom stone benches, onyx lighting, a relaxing sauna & views. Additional highlights include exquisite 24” Celini Argento tile, luxuriously remodeled bathrooms, custom lighting, solid wood doors, spacious laundry room with/custom marble pet-washing shower & a massive three-car garage. A separate casita serves as a private office or gym, offering picturesque views of the front grounds & hillside beyond. Residents of Monarch Bay enjoy exclusive access to resort-style amenities including tennis & pickleball courts, a community & dog park, a playground, and the spectacular private beach club—complete with an indoor-outdoor bar, beachfront dining, firepits, & towel, chair, & umbrella service. Ideally located near hiking trails, world-class golf & surfing, & premier coastal resorts like The Ritz-Carlton, Waldorf Astoria & The Montage, this exceptional property is also set to benefit from the exciting Dana Point Harbor revitalization project.
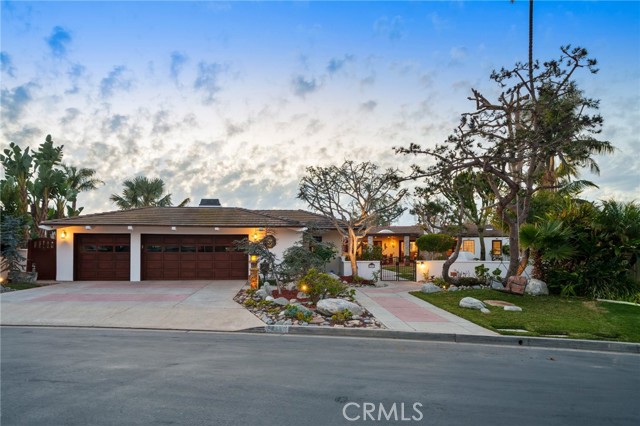
Hayvenhurst
3858
Encino
$12,995,000
10,291
4
8
Traditional architecture that relates to present California Living. This reimagined Encino estate sits behind gates within the Royal Oaks Colony. One of only eighteen homes behind the 24-hour guard gated community, the property itself is surrounded by trees and a hillside providing the ultimate element of privacy. The interior palette combines raw material such as natural stone and plaster with soft textile elements. The building's original entry has been re-clad in natural wood to both elevate its design an signify the coming together of old and new. Walls of glass both in the kitchen and living room allow the interior and exterior to blend seamlessly. Sumptuous primary suite with fireplace, balcony, private gym, dual closets and editorial level bath with dual W/C. Hand selected finishes through the property. Additional features: Pool house, 4-car garage, wine cellar, custom theater, office, shampoo room, gym, sauna and bocce court. Photos show previously staged furniture.
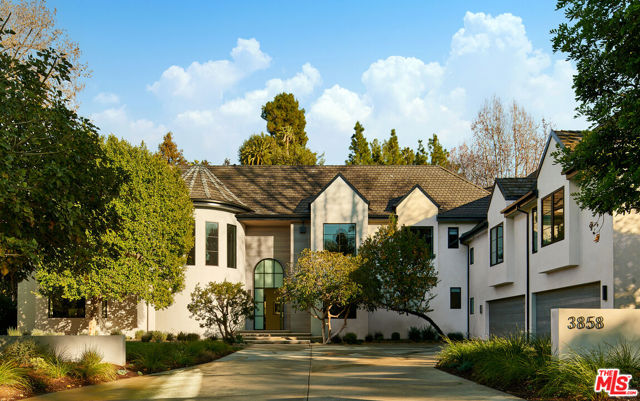
OLD ORCHARD
1832
Los Angeles
$12,995,000
9,000
6
9
Nestled behind private gates and a long, stately driveway, this exquisite newer Traditional residence offers a serene retreat with breathtaking ocean and canyon views. Extensively renovated in 2019 by the current homeowners, this property is bathed in natural light and adorned with impeccable craftsmanship, the home features an open floor plan designed for both grand entertaining and effortless everyday living. The main level showcases a magnificent living room with a fireplace and a picturesque window looking out to the canyon along with a formal dining room, and a gourmet kitchen outfitted with top-of-the-line appliances and separate chef's kitchen with walk-in pantry. Adjacent, a warm and inviting family room with a fireplace flows seamlessly into a sunlit breakfast area. This level also includes a guest suite, a well-appointed gym, and a guest house equipped with its own entrance. Upstairs, you'll find a large office with glass doors and a sliding door that leads to the outdoor balcony. Additionally, there are three beautifully designed guest suites, each offering picturesque views. The exceptional primary suite is a sanctuary of luxury, complete with a fireplace, a private deck, and sweeping vistas. Dual closets greet you as you enter the primary bathrooms. The dual spa-like primary baths feature a soaking tub, a large shower, and dual vanities. The lower level is an entertainer's dream, boasting a state-of-the-art home theater and an exquisite wine cellar with a dedicated tasting room. Outside, the lush backyard offers an oasis of tranquility, with covered patios, a poolside bathroom, an infinity pool, a spa, a fully equipped BBQ area, and a covered dining area overlooking the vista and beyond. A four-car garage completes this remarkable estate, where privacy, elegance, and breathtaking surroundings come together in perfect harmony.
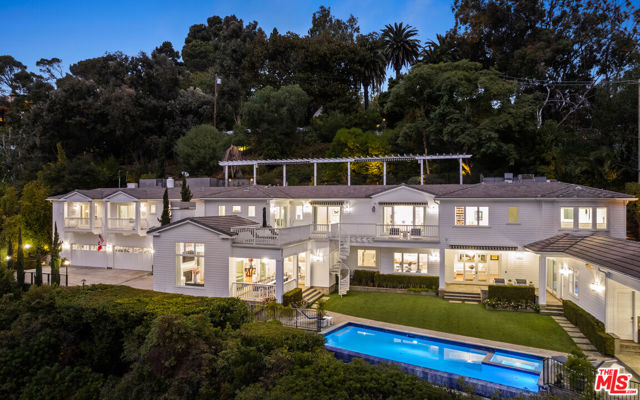
Castillian Drive
2321
Los Angeles
$12,995,000
9,000
5
8
Venetian-Inspired Villa in the Hollywood Hills – Luxury Living with Exceptional Investment Potential. Perched on a rare double lot with sweeping canyon views, this stunning Venetian-style villa in the heart of the Hollywood Hills offers a unique blend of opulent living and strong income potential. Whether you're seeking a high-end personal residence or a profitable rental opportunity, this estate delivers unmatched value. Spanning multiple levels, the home features an open-concept upper floor with a bright and spacious living room, formal dining area, family room, and a gourmet kitchen outfitted with Italian-made custom fixtures. The layout is ideal for entertaining or relaxing in style. The lower level includes five generously sized bedrooms, each with en-suite bathrooms and private outdoor access—perfect for guests or short- and long-term tenants. The master suite is a true sanctuary, complete with a custom fireplace, soaking tub, dual shower, separate his-and-hers bathrooms, and a large walk-in closet. Designed with luxury and entertainment in mind, the villa also includes a dedicated level with a home theater, sauna, steam room, bar, and dual shower. Step outside to experience seamless indoor-outdoor living on a 3,000 sq. ft. patio featuring a custom pool, jacuzzi, outdoor kitchen, BBQ, and cabana. With seller financing available, this rare offering becomes even more enticing. Located just minutes from the city's core yet surrounded by natural serenity, this property is a standout investment with high per-square-foot value. Don’t miss the chance to own a piece of paradise that checks every box—luxury, location, and lasting returns.
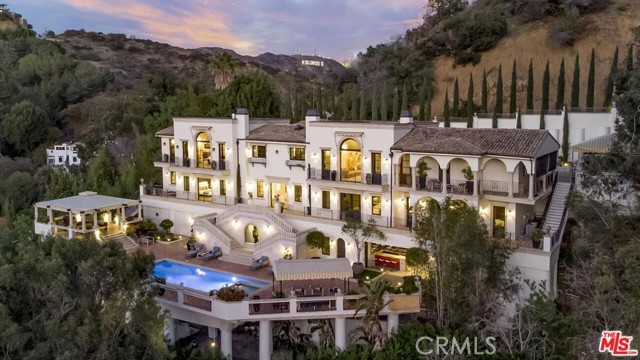
The Strand
2208
Manhattan Beach
$12,995,000
5,193
9
8
Introducing 2208 The Strand, a rare and extraordinary trophy income property in the heart of Manhattan Beach. This fully renovated four-unit building offers an unparalleled opportunity to own a piece of Southern California’s most coveted coastline at an incredible value—less than $3.3M per unit, with a pro forma 5.50% cap rate and $1.1M in projected GSI. Whether you're looking for a prime buy-and-hold investment, a personal beachfront retreat, or a way to maximize income through short-term rentals (permitted in the Coastal Zone), this property offers endless possibilities. Spanning 5,193 sq. ft., the building features four spacious units, including three 2-bedroom, 2-bath units and one 3-bedroom, 2-bath unit. Each unit is designed for luxury and privacy, occupying its own floor with no shared walls and boasting breathtaking ocean views from Palos Verdes to Malibu. The modern coastal aesthetic is highlighted by smooth-coat stucco exteriors and Fleetwood glass doors, seamlessly blending sleek design with the natural beauty of the Pacific. In addition to its stunning interiors and views, the property offers nine garage parking spaces and on-site laundry facilities, adding convenience for residents and tenants. Perfectly situated just steps from the beach, downtown Manhattan Beach, and the vibrant amenities of North Manhattan, this location offers the ultimate coastal lifestyle. Whether you choose to live in the owner’s unit and rent the others or maximize returns with short-term and long-term leasing strategies, this is a once-in-a-lifetime chance to own a premier multi-unit property on The Strand. Don’t miss this exceptional investment opportunity—contact us today.
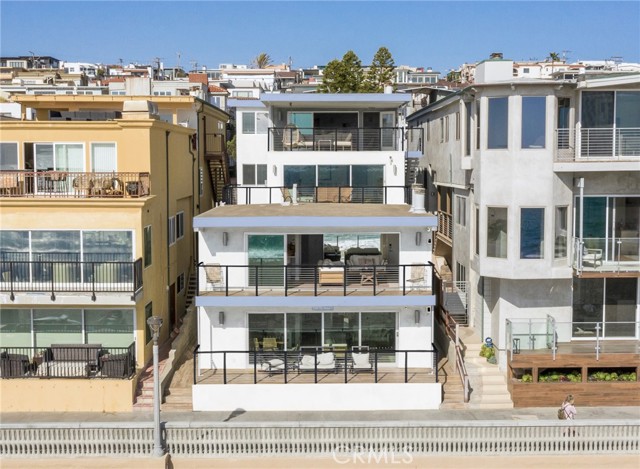
La Brea
2003
Los Angeles
$12,995,000
10,199
7
9
This legendary compound has been passed down through generations of Hollywood royalty. At the top of La Brea Terrace, behind 2 gates, is a quarter-mile-long driveway that winds up to 3 separate residences, overlooking all of Los Angeles and Downtown. The property consists of 6.5 acres of mature landscaping with wonderful trails that meander around the property. The privacy offered by the acreage and hillsides is unparalleled, enhanced by an alarm system and security cameras for increased security. The primary home (6,700 ft, 4 beds upstairs) is a classic and charming villa with plentiful entertainment space and wonderful indoor-outdoor California flow. The secondary home (3,100 Ft, 2 Beds) is light and bright, featuring its own private patio and a small enclosed yard. The 3rd structure (not shown In photos) (500 ft, 1 bed) is an apartment situated above numerous parking garages. Only 2 blocks north of Sunset and a 5 minute walk to the entrance of Runyon Canyon. *RTI permits and plans available*
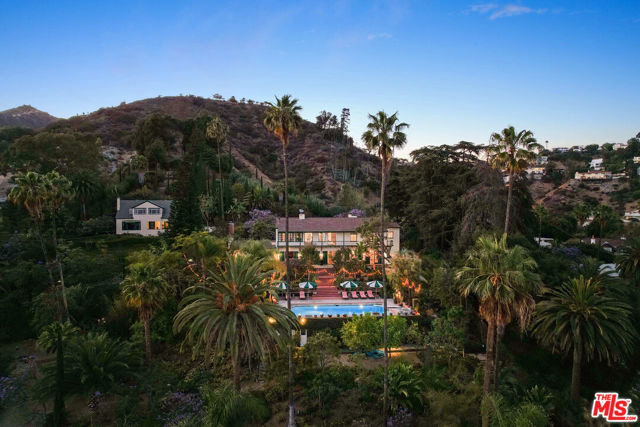
Crest
12000
Beverly Hills
$12,995,000
7,013
6
6
Located within an exclusive gated community, this extensively remodeled home seamlessly combines luxury, comfort, and sophistication. Spanning an expansive layout, the property boasts 6 beautifully appointed bedrooms and 5.5 spa-inspired bathrooms, each designed with custom fixtures and high-end finishes. As you step through the grand foyer, you're immediately welcomed by an awe-inspiring chandelier and expansive skylights that bathe the space in natural light. The open-concept living area exudes elegance and warmth, featuring a cozy fireplace and an integrated wet bar ideal for both intimate gatherings and larger entertainment. The chef's kitchen is a true culinary dream, outfitted with top-of-the-line Sub-Zero and Wolf appliances, marble countertops, and a spacious center island. It's designed for both style and functionality, with ample room for meal prep and casual dining. A newly added walk-in pantry provides additional storage for added convenience.The master suite offers a private sanctuary, complete with its own fireplace, a newly remodeled modern walk-in closet with custom cabinetry, and generous storage space. The master bathroom is nothing short of extraordinary, featuring a stunning walk-in bath/shower with a steam room and cold plunge, bringing a spa-like experience to your daily routine. French doors lead out to a private balcony, offering sweeping views of the manicured gardens, sparkling pool, and scenic surroundings. For those who love to entertain, a newly designed bar area features a built-in 280-bottle wine cellar, while the fully renovated media room, with its sunken RH Cloud sofa, offers the perfect space for movie nights. Step outside to your own personal oasis, an entertainer's paradise. The resort-style backyard includes a rejuvenated heated swimming pool with an in-ground Jacuzzi, water features, and a large, flat astroturf lawn. The newly built outdoor kitchen, complete with a BBQ grill and wood-fired pizza oven, is perfect for gatherings under the stars. A landscaped fish pond with water features and a new herb garden add to the serene beauty of this extraordinary space. Additional highlights include smart home technology, fully integrated with Lutron, Google Home, Nest Thermostat, and a surround-sound Sonos system throughout the home, back patio, and backyard. For added security, the property features ADT and Ring security systems. Perfectly blending modern luxury with timeless elegance, 12000 Crest Court is truly a masterpiece of design and function.
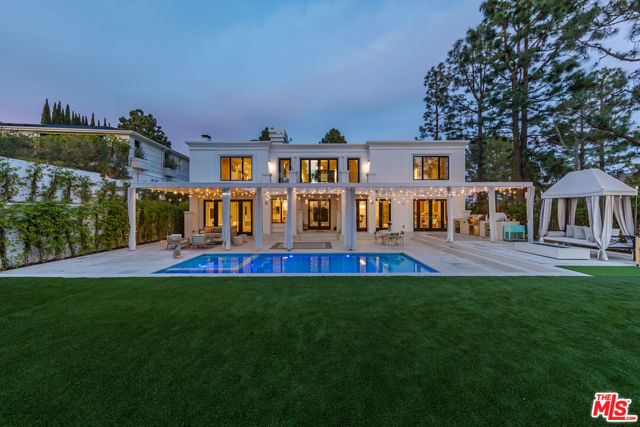
2nd
120
Manhattan Beach
$12,995,000
5,401
5
7
This is A RARE, Luxurious, OCEAN VIEW, Strand-adjacent CUSTOM QUALITY built home located IN THE 100-block South End Sand Section. It has been over 20 years since a home of this quality, size, and location (100 block walk street South Sand Section) has been listed on the market for purchase. This rare gem, just steps from the beach and a short stroll to the vibrant downtown, offers the perfect place for privacy and coastal living. Jon Starr Design Group designed this fabulous 5 bedroom, 7 bath home (two are 1/2 baths), office, office area, 3 living spaces, with a three-car garage and room for a 4th car outside. 5,401 sq is featured on 4 levels. There is an elevator to access all levels, making the separation desirable and the flow easy to enjoy. One of the "living spaces" could be a living space/gym or movie room. There is an extensive wine room (600+ bottles) for the wine connoisseur. (or design this room to fit your personal needs). The teak and limestone floors lend a timeless elegance to the space, while the mahogany ceilings, doors, and trim add warmth and richness. This home offers VIEWS of the OCEAN, The Manhattan Pier, and Malibu. Imagine waking up in your primary retreat, where the gentle ocean breeze greets you on your private deck. The open floor plan makes it an entertainer's dream, with a spacious dining area and a chef's kitchen featuring a walk-in pantry, oversized breakfast bar, and built-in eating nook. Your guest will be wowed by the well-appointed beach room with a wet bar. This room opens directly onto the walking street, perfect for enjoying coastal sunsets or hosting gatherings easily, while the downstairs flex space is perfect for a home gym or movie room for the whole family to enjoy. The use of skylights enhances the afternoon sun and sunset time of day. The lighting is fabulous. There are many custom features throughout. Whether you are enjoying a morning walk along the beach or relaxing with loved ones in one of the many living spaces, this home offers a lifestyle that is second to none. Don't miss the chance to own a premier piece of Manhattan Beach Paradise.
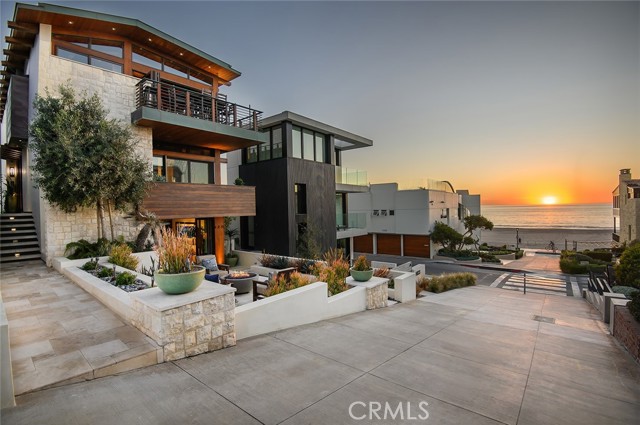
Via Lido Soud
517
Newport Beach
$12,995,000
3,255
3
4
Exceptional Bayfront Living on Lido Isle. Perfectly positioned on one of Lido Isle’s desirable bayfront parcels, 517 Via Lido Soud offers timeless coastal sophistication with panoramic water views, a premier dock, and an ideal mid-island location. The home’s 50-foot private dock accommodates a yacht of approximately 65 feet plus room for an additional Duffy or Whaler, making it a standout for those seeking both elegance and an active waterfront lifestyle. Designed for comfort and entertaining, the residence features soaring ceilings and an open-concept layout that seamlessly integrates the living room, dining area, bar, and family room—all oriented to capture sweeping bay views. Custom mahogany and glass doors and hardwood floors lead to a limestone deck with spa, inviting outdoor living framed by the harbor’s natural beauty. A dramatic staircase and stone fireplace add architectural flair, while limestone floors, coffered ceilings, and refined finishes reflect a contemporary Pacific Rim design influence. The kitchen is a chef’s delight, appointed with professional-grade appliances, granite counters, custom cabinetry, and walk-in pantry. The upstairs primary suite offers a peaceful retreat with stunning water views, dual walk-in closets, and a spacious bath. Two additional bedroom suites anchor the upper level, which also includes a large loft/office area which can also function as an additional family refuge. Additional highlights include an elevator and thoughtful detailing throughout. Located just steps from Lido’s private beach, clubhouse, tennis courts, and community amenities, this home also enjoys a short stroll to the vibrant Lido Marina Village, known for its upscale boutiques and top-tier dining including Nobu, Zinqué, Malibu Farm, and Lido Bottle Works. A rare opportunity to experience exceptional bayfront living in a world-class setting.
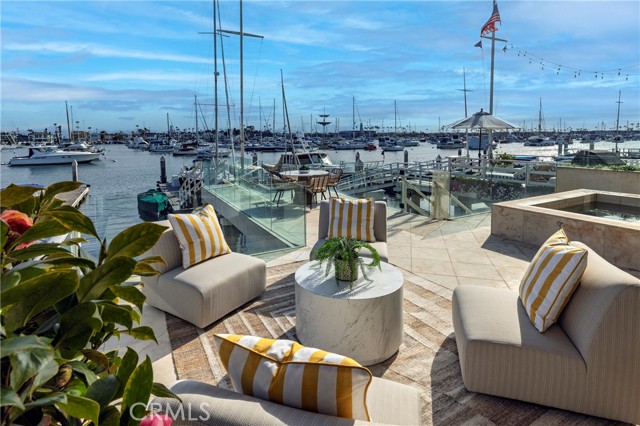
Londonderry
1383
Los Angeles
$12,990,000
8,937
4
6
Welcome to this architectural tour de force from HEH, in collaboration with BO.SHI Architects. Situated behind mature hedges offering the utmost privacy, the home, just moments from the Sunset Strip, blends a warm and organic atmosphere with a minimalist, contemporary aesthetic, ideal for California living. Enter into the home through 10-foot glass door into living room and bar area with stone fireplace and Fleetwood sliding doors. The interiors of the home are carefully curated, featuring three floor-to-ceiling stone fireplaces in the living rooms and Primary suite. Enter further into the home and you will find an oversized and open concept Miele showcase kitchen, ideal for entertaining a crowd. Adjacent dining and family rooms blend seamlessly with the outdoor patio featuring fireplace & pristine swimmers pool & spa. Off the kitchen, another outdoor space, lush & green is a calming oasis away from city life. Upstairs you will find the expansive Primary suite, two ensuite guest rooms, sitting room, office and laundry room. Within the Primary suite, oversized dual walk-in closets, stone and marble-clad bathroom with deep soaking tub and views to DTLA. Additional features include a full-size home theater and bar, lower level guest suite, 5-car garage, multi-car motor court and elevator to access the home's three floors. A short distance to Sunset Plaza, live the Hollywood Hills dream with the convenience of great shops, restaurants and entertainment.
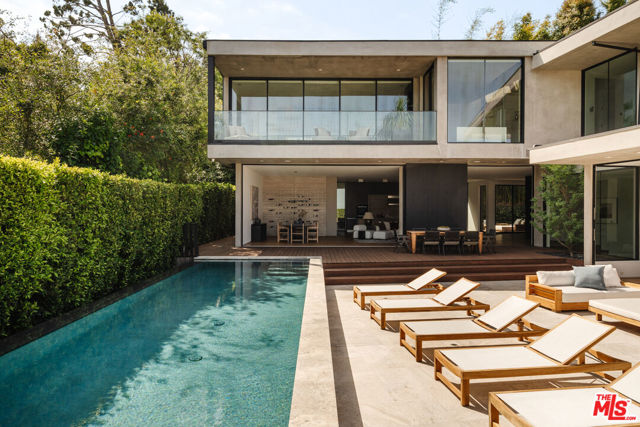
Castejon
6389
La Jolla
$12,985,000
11,000
6
9
Located in the prestigious Muirlands community of La Jolla, 6389 Castejon Drive is an extraordinary coastal retreat offering over 11,000 square feet of luxurious living space. Set on a half-acre lot, the property provides sweeping views of the Mission Beach and La Jolla coastline. This newer build modern home features six bedrooms, seven full bathrooms, and two half baths, with a kitchen on each level and a fully-equipped fitness room. Designer finishes throughout enhance the home’s elegance. Built on a hillside, the home has dual driveways leading to Craftsman-style garage doors, with ample parking for up to 11 cars. The home’s reverse floor plan optimizes ocean views, and the open, seamless design is ideal for entertaining. The main level includes an indoor bar, a 180 bottle wine room, and a lounge area that flows into a courtyard with a stunning 20-foot cascading water feature. Each level boasts a luxurious primary suite, with the main level offering a private patio and outdoor shower. The second level features formal living and dining areas opening to an infinity-edge pool, outdoor kitchen, and bar area, plus ocean-view basketball and bocce courts. Top-tier amenities include Wolf subzero appliances, Waterstone fixtures, built-in espresso machines, warming drawers, dumbwaiter and elevator. The home’s sophisticated design is complemented by wide-plank LVP flooring, onyx countertops, and stone accent walls. Located near private golf courses, beaches, hiking trails, top schools, and fine dining, 6389 Castejon offers the perfect blend of privacy, luxury, and convenience.
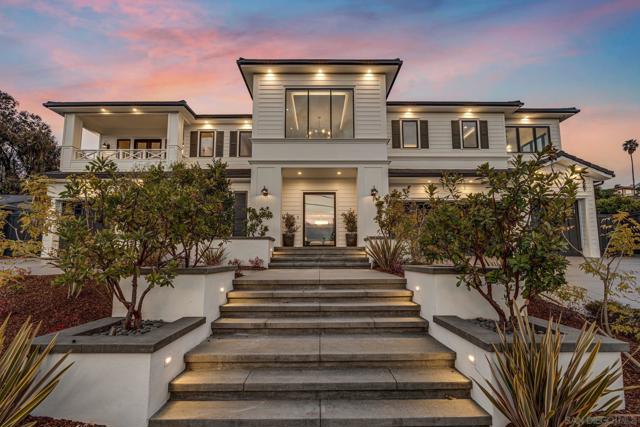
Hutton
2641
Beverly Hills
$12,950,000
8,000
5
8
Welcome to the pinnacle of luxury living in this unparalleled Beverly Hills PO Masterpiece! Meticulously crafted for 4 years by one of LA's top builders and world-renowned Whipple Russell Architects, this 3-level one-of-a-kind estate is an extraordinary fusion of design and elegance. Spanning approximately 8000 sf and situated on a sprawling 22,000 sf lot, this gated and private 5 BD + 8 BA modern marvel has been constructed with extreme attention to detail using only the finest materials available and providing almost every amenity and convenience imaginable. Grand entrance with floating staircase welcomes you to a spacious open floorplan, adorned with soaring ceilings, skylights, and floor-to-ceiling Fleetwood doors. Walls of glass upstairs and down bathe the warm interiors in natural light and seamlessly connect the indoor/outdoor spaces. Designer double kitchen is perfectly placed for hosting guests and comes equipped with built-in Miele appliances, center island, breakfast bar and hi-end European fixtures. All rooms open to jaw-dropping expansive outdoor oasis that includes a 2-level terraced backyard and fully landscaped and lighted hillside that is site to be seen. This haven for relaxation and entertainment is accentuated with lush foliage, beautiful fountains, sleek porcelain stone, Ipe wood decking, multiple firepits, outdoor kitchen/bar, and sparkling saltwater pool & spa. The primary suite is a true sanctuary with walls of glass, stunning views, stone fireplace, and private bridge to upper-level backyard. The sumptuous primary bath boasts an over-sized steam shower, soaking tub, and double vanity complete with Taj Mahal stone countertops and Gessi wall-mounted fixtures. Connected to the opulent bathroom is your dream walk-in closet complete with LED lighted cabinets and lighted onyx countertop. Lower level adds additional entertainment space by housing a 150-bottle wine cellar, fully equipped gym, recreation room, lighted onyx bar, and state-of-the-art movie theater. Additional features include sizable sun-filled guest bedrooms w/gorgeous ensuite bathrooms, formal office, first-class elevator, generous 3-car garage, Lutron lighting system, and integrated smart home automation. Imported Italian stone, wood paneled ceilings, European oak/porcelain floors, and trimless LED lights further elevate the interiors and blend all rooms together to create an ambiance of luxury and sophistication throughout. Seize the opportunity to make this architectural masterpiece your own in one the Westside's most coveted areas!

Columbus
81413
La Quinta
$12,950,000
8,922
5
6
Desert contemporary on a Southwest facing home site at The Madison Club! Private courtyard showcases dramatic fire and water features along with an oversized glass entry door that draws you into this amazing property. This expansive home offers 5 bedrooms, a state-of the art theater, office, wine room and 5.5 baths. Second floor has a separate living area with fireplace, wet bar and 2 well-appointed guest suites. Open floor plan has numerous sliding glass walls allowing a seamless indoor/outdoor transition. Kitchen offers high performance appliances, an oversized island and breakfast bar. Lavish master suite has a fireplace, his and her walk-in closets and spa inspired bathroom. Custom outdoor cook center and living space makes entertaining easy along with an extended patio that surrounds an infinity edge pool and spa. This fully automated home is offered furnished as per inventory.
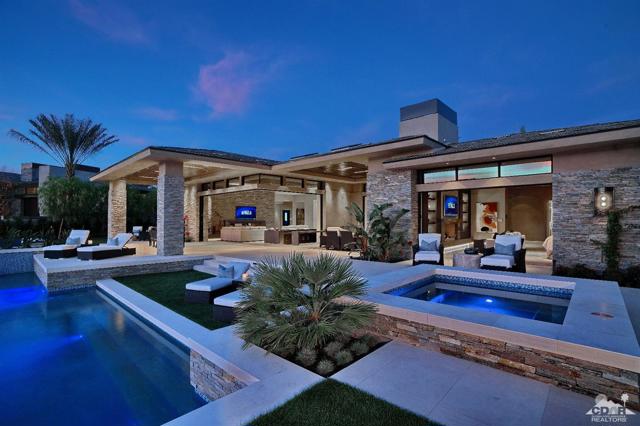
Via Lido Nord
218
Newport Beach
$12,950,000
3,254
4
5
Welcome to this stunning French-inspired bayfront home on Lido Isle, where waterfront living meets soft contemporary elegance. Rebuilt from the studs up in 2015, including the foundation and seawall, this limestone-clad home is beautifully laid out to take full advantage of indoor-outdoor living. The private pier and slip can accommodate a boat up to 70 feet, as well as a Duffy e-boat and self-propelled watercraft—all while entertaining alfresco via your outdoor kitchen and viewing deck. Experience the vibrance of harbor living with boat parades and sailing regattas from this prime vantage point. Full-width bi-folding glass doors open the home at both the bayfront patio and the primary bedroom balcony. The main level’s open floor plan functions well as a large family great room, featuring wide plank hardwood floors, a cozy sitting area with limestone fireplace, TV, coffee/wet bar, formal dining area, and powder room. The gourmet kitchen, with Caesarstone countertops, a large waterfall center island, sleek white cabinetry, wine refrigerator, Wolf six-burner range with double oven, icemaker, Subzero refrigerator, and breakfast nook, is a chef’s delight. Upstairs, the spacious primary suite includes balcony access with panoramic bay views, a fireplace, and his-and-hers walk-in closets. The spa-like bathroom offers dual vanities, a steam shower, and a soaking tub. Three additional ensuite bedrooms and a convenient upstairs laundry room complete the second floor. Located near the northern end of Lido Isle, enjoy exclusive amenities including tennis courts, a yacht club, and private beach access. Just steps from Lido Marina Village, with its renowned restaurants and boutique shops, this home offers the best of Newport Beach waterfront living.
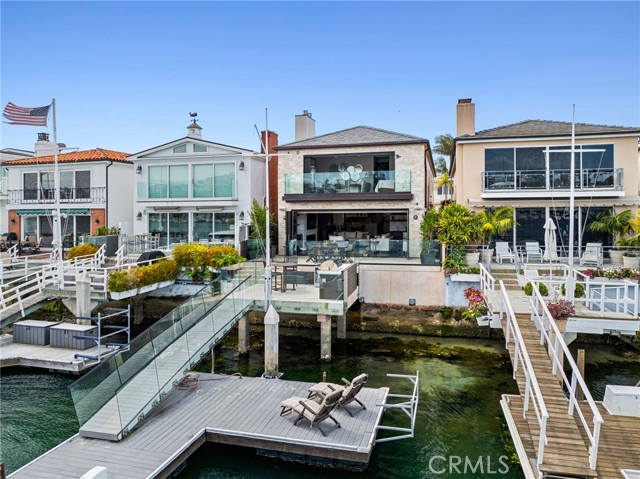
Baranga
14835
Saratoga
$12,900,000
7,536
7
8
Welcome home to a contemporary masterpiece nestled in the heart of Saratoga. Positioned in a prime location, this luxurious estate spreads across 1.49 acres offering an unparalleled level of comfort and sophistication. The property boasts approx. 10,000 sq. ft. main home (lower level not included in MLS square footage) that exudes style and class with a 5 car garage. The main residence has 5 generously-sized bedrooms all with their own ensuite bathrooms and an additional 2 half baths ensuring ample space for family and guests. The property also features an epicurean kitchen, media room, elevator and a 2000+ bottle wine cellar. Efficient and sustainable, this home is powered with solar panels coupled with 3 power walls. A 1,000 sq. ft. 2 bedroom guesthouse is onsite with a full bathroom and kitchen. Experience outdoor entertaining with a fully equipped outdoor chef's kitchen. A magnificent pool and a hot tub provide a resort-like experience. A 394 sq.ft. workshop is on hand for your DIY projects. The property also houses an apricot orchard as well as many other diverse fruit trees. This exceptional home is an esteemed gem with its designer finishes and unparalleled features. Located close to downtown Saratoga and within the distinguished Saratoga school district.
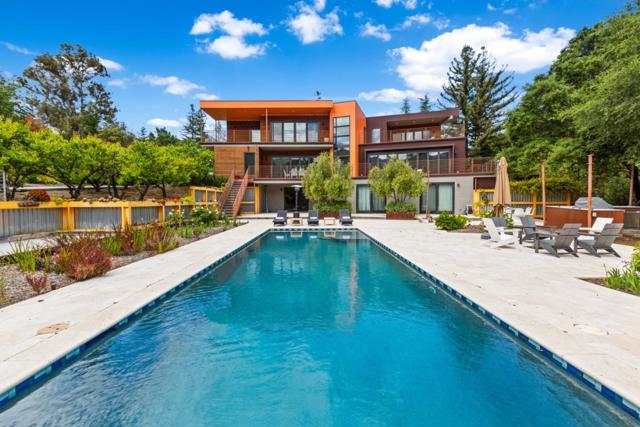
Saddle Creek
5209
Hidden Hills
$12,900,000
7,500
6
7
Hidden Hills Estate with Pool, Views, and Tennis Court. Discover this stunning 6-bedroom, 7-bathroom estate in the prestigious, secure and guard-gated, enclave of Hidden Hills. Spanning approx. 7500 sq ft on 3.56 acres, this home blends luxury and natural beauty. Enjoy rolling hills, horseback riding trails, and equestrian amenities of the Hidden Hills community. Privacy is assured with a long, scenic driveway leading to this hilltop haven with breathtaking mountain and city views from the hilltop private estate. Smart home features cutting-edge technologies like Control 4, Nest, Ring, full security and camera system, and an Aqua Link pool system. The outdoor space is perfect for entertaining with a swimming pool, outdoor kitchen, imported Italian pizza oven, spa, tennis court, and manicured garden. Inside, the gourmet kitchen boasts Calcutta countertops, a Viking range, Sub Zero appliances, a large center island for gourmet meals and entertaining, under-counter Sub-Zero refrigerators, butler and silver pantries, and a delightful dining area. The ground-level primary suite offers a luxurious retreat with a pool, garden, mountain, and city light views, an expansive en suite bathroom, free-standing tub, steam shower, and sauna. A walk-in closet for the exclusive collector of shoes, purses, and designer clothing. The formal living and dining rooms are adorned with picturesque windows to the gardens, an entertainment bar, wood paneled office, guest suite, gym, tennis court, an office, and a staff bedroom complete the home. A separate guest suite/apartment with its stairway offers flexibility for guests or an additional home office. Elegant, beamed ceilings and a mix of limestone and imported French oak hardwood floors add warmth and elegance throughout. Experience unmatched luxury at 5209 Saddle Creek Rd., where every detail exudes sophistication, grace, and style.
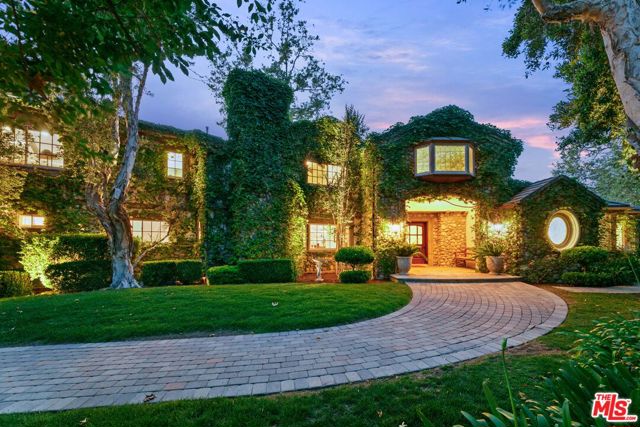
Phillips
611
Palm Springs
$12,900,000
4,683
5
7
A landmark Palm Springs estate in the heart of The Movie Colony, considered a crown jewel of mid-century modernism, is available for the first time since earning a Class 1 historic designation. Representing the pinnacle of meticulous preservation, the designation ensures that the William F. Cody-designed home will forever be protected. Its unique, geometric floor plan is among the features that set it apart. With 26-foot-high ceiling peaks finished with sandblasted Douglas fir, expansive glass, terrazzo floors and resort-style outdoor living spaces, the Abernathy home blends luxury with privacy and tranquility against a canvas of desert mountain views. Its undeniable versatility extends to entertaining, thanks to a recently reimagined kitchen finished with design-aligned Poggenpohl cabinetry and Gaggenau appliances. Nothing has been spared in this exquisite William Cody architectural "masterwork."

Torrey Pines
15
Newport Beach
$12,900,000
4,507
4
5
Completely reimagined just four years ago, this stunning single-level home in Newport Beach’s exclusive guard-gated enclave of Big Canyon showcases a magazine-worthy contemporary design that is destined to stand the test of time. An elevated cul-de-sac homesite of nearly 18,900 square feet offers city-light views and uncompromising privacy. Enjoy extravagant outdoor entertainment and simple evenings at home in a backyard that reveals a resort-style pool and spa with connecting waterfall, a heated patio, and a fabulous pavilion with complete outdoor kitchen. Lifelike turf and mature landscaping grace outdoor areas that embellish the home’s exterior, which displays a newer standing-seam metal roof with solar-panel array. Preferred living easily continues indoors, where four bedrooms and four-and one-half baths ensure comfort for residents and guests alike in approximately 4,495 square feet. Towering vaulted ceilings outlined by indirect lighting enhance an open entertaining area that includes a vast living room with stone and wood accent wall, and slideaway glass doors to the backyard. A pro-level walk-in bar recreates the vibe of a sleek five-star hotel and boasts every amenity needed to ensure memorable times for everyone. Generous proportions continue in the seamless kitchen, dining and family space. Discover direct backyard access, large skylights, an oversized kitchen island with floating lighting elements above, custom countertops and cabinetry, and top-of-the-line appliances. A custom home theater with private bath is just off the family room and elevates movie night to a whole new level of opulence. Every bedroom opens to the outdoors, include a lavish primary suite with boutique-style walk-in closet and a lux bath with freestanding tub. Even the home’s three-car garage is in a league of its own, complete with a high ceiling and car lift for the serious collector. The private golf course community of Big Canyon is renowned for its location. The theaters, restaurants and high-end shops of Fashion Island are just across the street, and beaches, golf courses, Newport Harbor, Balboa Island and Corona del Mar are merely minutes from home. Top-tier public and private schools are nearby, and the proximity of John Wayne Airport makes it easy to travel any place your heart desires.
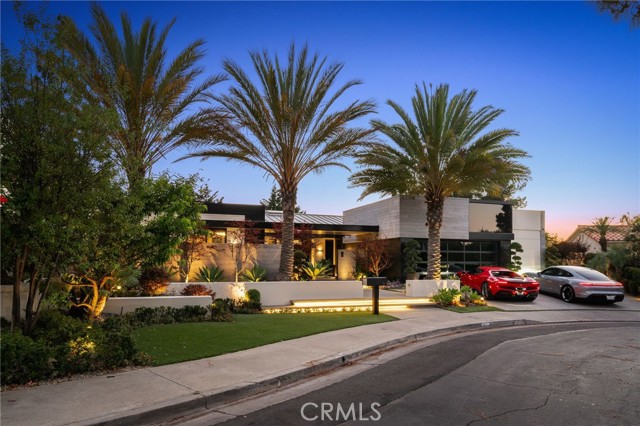
Tamit Place
173
Palm Desert
$12,900,000
9,712
5
7
What a transformation! This stunning residence was recently reimagined with architectural designer Guy Dreier, allowing Guy to bring his original creation into the 21st century. Elevated above the14th green and fairway of BIGHORN'S Mountain Golf Course, this convenient location is walking distance to Member amenities with with unobstructed views from three sides. Fresh materials, state-of-the-art electronics, custom furnishings are just the start. The master suite leaves nothing to be desired, with mountain views, direct access to patio, pool, spa and outdoor living; the bath and dressing areas include two boutique-style closets, washer/dryer, separate vanities and bright natural light. Four ensuite guest rooms, formal dining with wine wall, theater, game room, golf simulator and much more. Owned solar, offered furnished.



