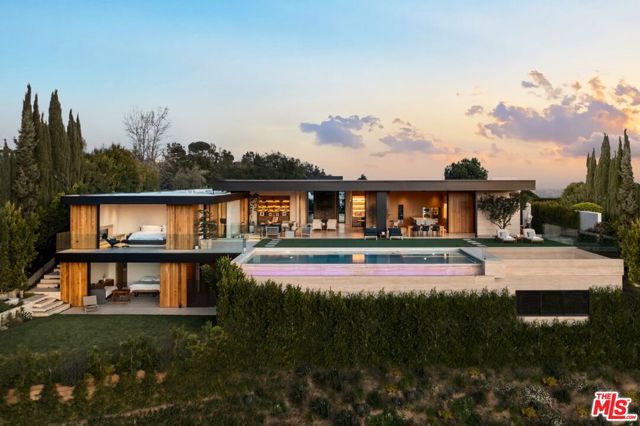Search For Homes
Form submitted successfully!
You are missing required fields.
Dynamic Error Description
There was an error processing this form.
Barrington
314
Los Angeles
$13,995,000
8,497
5
8
A very rare opportunity to own a one-of-a-kind Brentwood trophy home. This architectural triumph, created by acclaimed architect Eric Rosen, seamlessly fuses futuristic geometry with inviting, warm touches. Perfectly located with easy access to the 405 and minutes from top-rated schools, premiere dining, boutique shopping on San Vicente, Brentwood Circle and the Brentwood Country Mart. The home emphasizes both superior craftsmanship and comfortable, functional spaces. The huge gated and hedged front yard features expansive astroturf that flows across the ground level and rooftop, making this a perfect space for outdoor sports, entertaining, lounging, parking, and more. On top of the home, a rooftop observation deck captures panoramic views of the Getty Museum and provides a tranquil vantage point over the estate. The main floor boasts soaring floor-to-ceiling and ceiling windows, flooding the chef’s kitchen, family room, formal dining area, and spacious living room with tons of natural light. Marble, glass, concrete, and steel elements are masterfully combined throughout a design that is both mid century and futuristic. Heated and cooled concrete floors are paired with natural hardwoods, balancing the home's bold architectural language with warmth and ease. Massive sliding doors connect the interior to a series of elevated outdoor living areas featuring a 40-foot infinity-edge pool with integrated spa, a fully equipped outdoor kitchen with built-in BBQ, a putting green, a cabana with built-in heaters, and a dedicated outdoor bathroom with laundry. Upstairs, the grand primary suite includes a private lounge and office space, dual walk-in closets, spa-inspired en-suite shower, and a secluded balcony. Four additional en-suite bedrooms, a secondary family room, and a formal study complete the second level. Just below the home, a private movie theater with an en-suite bath and direct access to the lower gardens and another large, grass flat pad. Beautiful mini gardens and landscaped pads guide you to a sports court and an expansive lawn surrounded by lush, curated greenery. With 8,497 square feet of interior space on a 36,209 square-foot lot, this estate is a rare blend of cutting-edge architecture and serene California living. Sustainable features include geothermal heating and cooling, a solar-powered ion pool, radiant honeycomb flooring, ethanol fireplace, and tankless water heaters — combining innovation with efficiency in every detail.
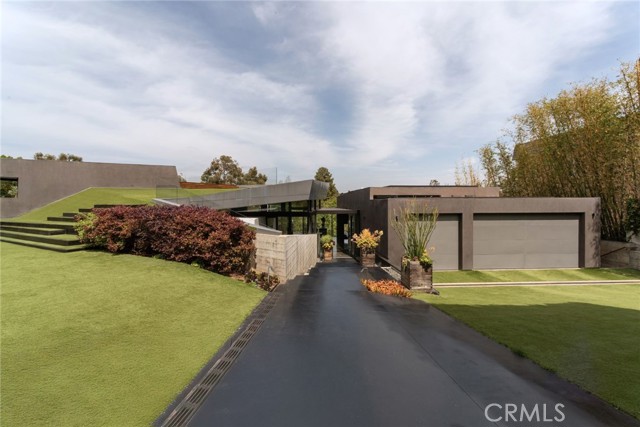
Lombardy
3001
Pasadena
$13,988,000
11,100
7
15
The Stewart House, honored as the Pasadena Showcase House of Design in 2023 and 1983, was originally created by noted architects Marston & Maybury in 1933. Perfectly-sited on 2.03 acres of amazing park-like grounds in the coveted San Marino school district, this prominent Colonial home, stylishly & meticulously remodeled by renowned designers, presents a rare opportunity for a discerning buyer to experience the glamorous lifestyle of a bygone era, coupled with the luxurious amenities desired today. Cherished by the same family for 40 years, this gated estate includes an elegant main residence with gym & wine cellar, a charming guest house, recreation room, 4-car garages, a NS lighted tennis court & a spectacular pool area surrounded by exquisite gardens & expansive lawns perfect for entertaining & outdoor enjoyment. An inviting foyer welcomes guests into a grand LR with fireplace, hardwood floors & tall ceilings, and a beautiful formal DR. A stunning garden room, fabulous bar & a handsome library capture spectacular backyard views. The west wing includes a butler's pantry, a new gourmet kitchen and a breakfast area open to a new gorgeous FR. Gracing the second level are 5 spacious BRs, including a sumptuous primary suite with fireplace & French doors to a view covered terrace. Numerous French doors & windows fill this mansion with abundant natural light & provide for seamless indoor-outdoor California living. Convenient to everything, this property is indeed a magical oasis!
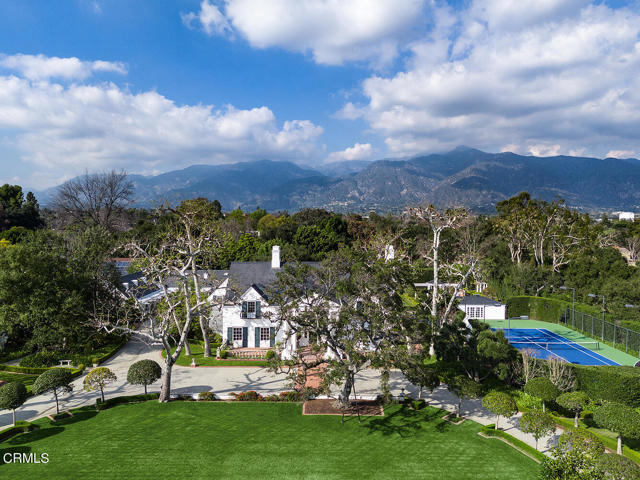
Waverley
1826
Palo Alto
$13,980,000
5,540
4
4
LAVISH MANOR EMBODIES LUXURY | Wide, gracious streets escort you to this English-style manor tucked into the heart of Old Palo Altoone of the most elite enclaves in the Bay Area. Modern elegance and character harmonize within the home, creating a serene world of absolute comfort and ease. Interiors are designed for grand-scale entertaining, offering splendid gathering rooms, an exquisite island kitchen, and lower level with wine cellar and home theater. Private retreats include au pair quarters, an office/fifth bedroom, and breathtaking master suite with sitting room, spa, and luxury closets. Outdoors, leisure abounds in a romantic courtyard, newly renovated garden, and immense loggia with kitchen. This premier setting allows students to stroll or bike to top-performing schools, and is just moments from Stanford University, prestigious companies, and some of the finest shopping and dining in Silicon Valley. Furniture is included in the sale.

Cedarbrook
9620
Beverly Hills
$13,950,000
6,175
4
7
This exquisite two-story estate boasts an elegant main house, spacious guest house, backyard built for entertaining, stunning resort-style pool, lighted tennis court, separate air-conditioned gym, storage building, and beautiful landscaping, all creating a wonderful, private haven. The expansive 0.97 acre lot presents a secluded, cul-de-sac setting for the property which has been completely remodeled and updated. The 4,981 square foot main residence features three bedrooms upstairs, four and a half bathrooms, a finished basement, and an attached 425 square foot, 2-car garage. The splendid two-story guest house provides an additional 1,194 square feet with one bedroom and two bathrooms. There are many fine details and custom designer touches throughout, including whole-house Tensui water purifier system, wine room, backup generator, quartz and porcelain countertops, steam shower, high end euro-style Italian cabinetry, brushed euro oak floors, 32-camera alarm system, outdoor barbecue and pizza oven, impressive pool-side rock feature, solar panels on guest house, sprinklers and drip system, all new plumbing and electrical, kitchen skylight, electric blinds, contemporary gas fireplaces, sun-filled rooms, and other amazing features too numerous to mention. There is ample parking for at least 12 vehicles. Private access is available via both primary and service gates. The entire property is tastefully buffered by well-situated trees and landscaping.
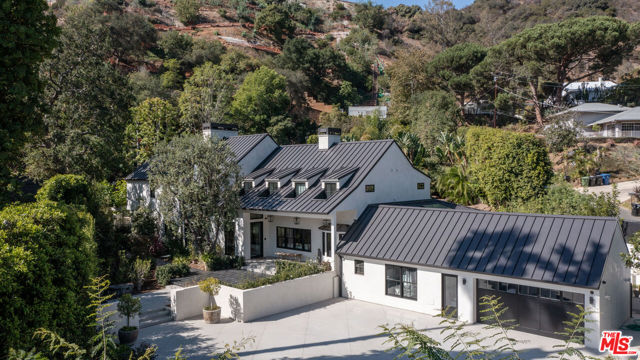
Amalfi
1545
Pacific Palisades
$13,950,000
7,883
5
8
This meticulously crafted estate is located in the highly desirable Riviera of Pacific Palisades, which is known as one of Los Angeles's most sought-after neighborhoods. The house is designed in a grand Nantucket modern style and is surrounded by the beautiful Santa Monica Mountains, allowing for a sun-filled ocean breeze. As you enter the property through tempered glass and iron gates, you are greeted by the stunning 3D white marble exterior. Inside, European oak floors extend throughout the entire house, adding an elegant touch. The main level of the house offers a spacious living room with a fireplace, an open dining room, an office with a separate entrance from the front yard, a guest bedroom suite, Chef's kitchen with top-of-the-line appliances and features an oversized waterfall suede island that serves as a focal point. Slide open the La Cantina pocket doors, and you'll find yourself on the raw bluestone patio, where you can enjoy the zero-edge pool and soak in the serene ambiance. Additionally, there is a custom outdoor BBQ area and a Tuuci lounge canopy, creating a resort-like experience in your own backyard. Moving upstairs, the primary suite is the highlight of the home. It boasts a generous size, a sitting area, a fireplace, and a balcony overlooking the surroundings. The primary bathroom offers dual vanities, a spa shower adorned with lavish Italian Calacatta marble, and a luxurious dressing room. Each of the secondary and third bedrooms also features its own private patio, allowing for an ultimate indoor/outdoor lifestyle. The lower level of the house is designed for entertainment and includes an acoustic theater, a temperature-controlled wine cellar, a bar, a guest bedroom, and a patio area. This level is perfect for hosting gatherings and enjoying leisure activities. In total, this remarkable estate offers 5 bedrooms, 8 bathrooms, and a 6-car collector's garage. For convenience, an elevator connects all three floors, providing easy access to every part of the house. This exquisite property presents an opportunity to embark upon a new chapter of luxurious living, combining elegance, functionality, and the beauty of its natural surroundings.
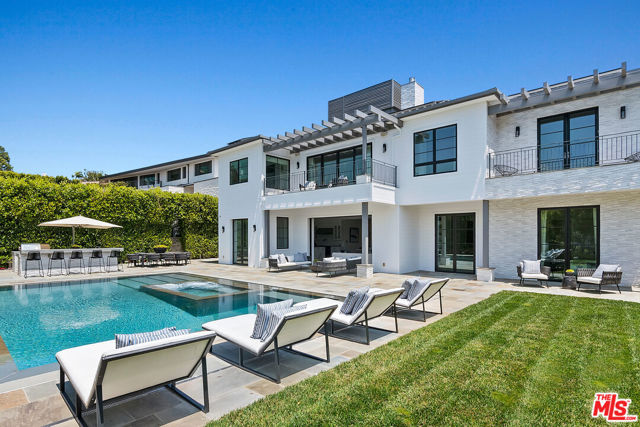
Harvester
29502
Malibu
$13,900,000
5,900
4
5
A magical Estate in the heart of Malibu Park, minutes to Zuma and Westward beach. This new construction home is 95% complete with state of the art materials and finishes. 2 APN #'s on approximately 83,049 lot and +/- 6K square feet of house including a separate guest house with its own driveway. enter from this long driveway fromBush or this house is at the end of a quiet street and ends at the cul de sac. Enter through double glass doors with dramatic views to the ocean and Malibu trees. Main house has 4 + 5 24 foot ceiling in Living room with fleetwood sliding glass doors, pool permit in process, screening and or media room, cat walk on second floor to bedrooms, 2 EV charging ports, solar panels and beautiful ocean and sunset views. room for a tennis court and horses and so much more. Easy move in .
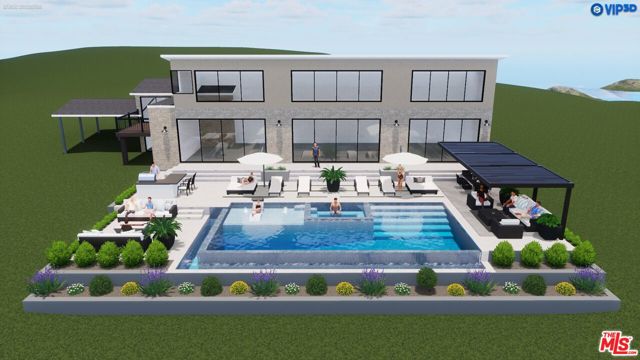
6367 Calle Ponte Bella Lot 202
Rancho Santa Fe, CA 92091
AREA SQFT
9,788
BEDROOMS
5
BATHROOMS
6
Calle Ponte Bella Lot 202
6367
Rancho Santa Fe
$13,900,000
9,788
5
6
Experience the pinnacle of elegance and sophistication in this timeless custom estate, nestled within the prestigious guard-gated enclave of The Bridges at Rancho Santa Fe. Positioned on over two acres of private, tranquil grounds, this meticulously designed single-story residence with no steps offers breathtaking sunset views over the fairways of the renowned Bridges Golf Course. Sitting on one of the best and most private lots in The Bridges, this estate spans approximately 9,788 square feet and is built to the highest standards, offering an unparalleled blend of luxury and comfort. Five ensuite bedrooms, including a private casita, provide versatile living spaces ideal for multi-generational living. A striking entrance sets the stage, where an arched bridge gracefully spans an oversized koi pond with a cascading waterfall, welcoming you into an atmosphere of serenity and refinement. Designed for grand-scale entertaining and intimate gatherings alike, the estate boasts a soaring open-beam ceiling in the great room, a formal dining room with a domed ceiling, a wood-paneled office, a state-of-the-art theater, and a billiards room complete with a wine cellar and full bar. The chef’s kitchen is a culinary masterpiece, featuring quartz countertops, elegant white cabinetry with glass uppers, a new farmhouse sink, an oversized butler’s pantry, and top-of-the-line stainless steel appliances. The Primary suite offers a luxurious retreat, with a fully remodeled sanctuary-like bathroom featuring top-tier finishes and great closet space. The outdoor sanctuary is nothing short of spectacular, blending luxury with nature in perfect harmony. A resort-style pool with multiple waterfalls, three grottos, and a spa creates a serene retreat, while a spacious loggia with a fireplace and walk-in wet bar ensures seamless indoor-outdoor living. The backyard is entirely private, featuring a sport court, a pickleball court, and a private putting green, making it an entertainer’s paradise, all set against the backdrop of panoramic golf course vistas. This exceptional estate is more than a home—it’s a lifestyle. Discover your destiny in one of Rancho Santa Fe’s most coveted communities, where timeless elegance meets modern luxury.
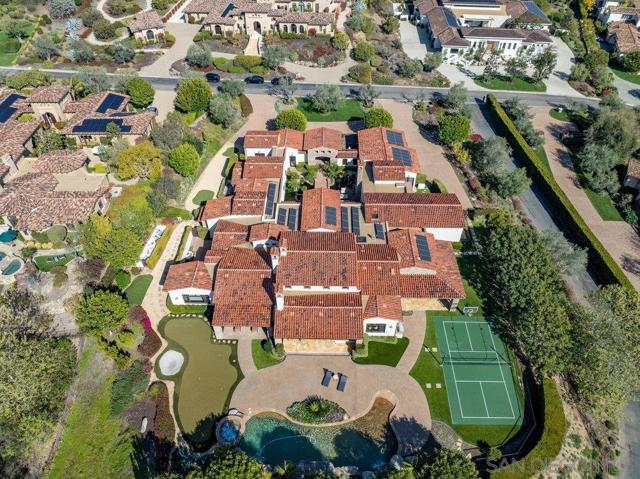
Oceanfront
2132
Newport Beach
$13,900,000
3,307
3
4
Welcome to a coastal masterpiece where every detail has been thoughtfully designed for a life of refined ease. This James Kincannon estate, reimagined by acclaimed designer Becki Owens, sits gracefully on approximately 40 feet of pristine beachfront—completely free of intrusive boardwalks so that the spellbinding views of “The Wedge,” the vast ocean, Catalina, and unforgettable sunsets remain exclusively yours. From the moment you arrive, the home’s renewed façade welcomes you with its luminous, smooth stucco exterior, warm hardwood flooring, and an exquisitely crafted custom height garage door. Step inside to discover a space where every nuance speaks to a sophisticated, yet human, sensibility. In the open, airy living area, expansive floor-to-ceiling Western accordion doors blur the line between the sumptuous interior and the tranquil patio living, inviting the coastal beauty right into your daily life. Let the tech-savy feel right at home with Control4 home automation. The heart of this 3-bedroom, 3.5-bath sanctuary is its gourmet kitchen—complete with striking slab Calcutta quartz waterfall countertops and top-tier Viking Pro 8 burner stove top and appliances—where intimate gatherings become a celebration of both flavor and style. Venture upward to the private second level, where each bedroom is a retreat in its own right, including two indulgent en suites. The master suite, in particular, is a private haven featuring dramatic glass walls that frame the ever-changing seascape, a secluded deck, and a spa-inspired bath with a book-matched Calacatta Gold Borghini marble shower and a freestanding tub designed for pure relaxation. Every element of this home is curated with the discerning buyer in mind—from a beautifully appointed double-set laundry room to a 360-degree rooftop deck perfect for sunset soirees, Dine al fresco with your Memphis Elite BBQ and take that outdoor shower after a surf session that echoes the casual luxury of beachside living. This is not just a residence; it’s a personal invitation to experience coastal living at its most elegant and human, tailored for those who appreciate the extraordinary.
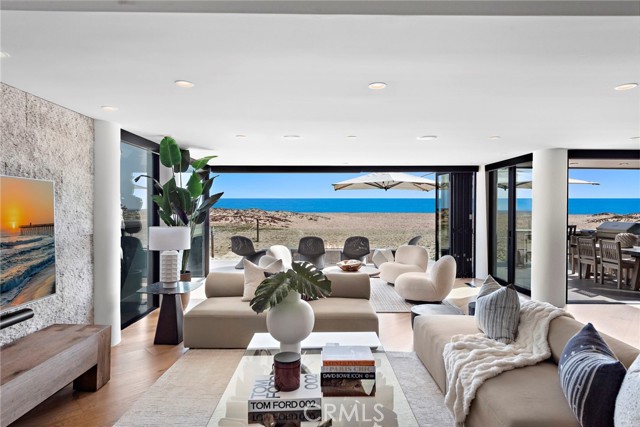
Las Colinas
6622
Rancho Santa Fe
$13,900,000
9,000
7
7
Majestic Living at 6622 Las Colinas! Perched atop 3.2 PANORAMIC VIEW acres in the Covenant's premier and highly sought after location. Pushing the Architectural envelope of luxury, the spaces and details including the great room and adjacent outdoor living room offer an aura of a jubilant time and pull the eye to extend immediately to the incredible views! The homes hard surfaces are earthy tones that lend to instant tranquility, which can be taken to full “zen” with interior design or played up to something more cinematic. Offering an ideal all single level living with 5-bedroom suites in main home, full functioning home office, professional gym, temperature-controlled glass wine wall in dining area, sumptuous primary suite and true spa bath opening to spa garden, detached guest home and separate detached caretakers home. The home offers Smart Home automation, is fully fenced and gated, direct access to the 60 miles of Covenant trails to walk to village or Covenant golf course and the useable land offers a beautiful orchard full of lemon and other fruit trees plus room for horses or tennis. This property is located in one of the very best locations within Rancho Santa Fe Covenant with easy access to village, schools, golf and shopping. ~Carefree Modern~ Iconic near New Construction, perched atop 3.32 VIEW acres in Rancho Santa Fe Covenant. Pushing the Architectural envelope of luxury, the spaces and details including the great room and adjacent outdoor living room offer an aura of a jubilant time and pull the eye to extend immediately to the incredible views! The homes hard surfaces are earthy tones that lend to instant tranquility, which can be taken to full “zen” with interior design or played up to something more cinematic. Offering an ideal all single level living with 5-bedroom suites in main home, full functioning home office, professional gym, temperature-controlled glass wine wall in dining area, sumptuous primary suite and true spa bath opening to spa garden, detached guest home and separate detached caretakers home. The home offers Smart Home automation, is fully fenced and gated, direct access to the 60 miles of Covenant trails to walk to village or Covenant golf course and the useable land offers a beautiful orchard full of lemon and other fruit trees plus room for horses or tennis. This property is located in one of the very best locations within Rancho Santa Fe Covenant with easy access to village, schools, golf and shopping.

Menalto
12252
Los Altos Hills
$13,888,000
6,190
5
7
Unparalleled luxury awaits at this spacious custom home built in 2012 on approximately 1.3 acres with incredible Bay views. Set at the end of a private gated driveway, the stunning residence evokes a Tuscan estate. Luxurious glass-inset front doors set the stage for the elegance to unfold throughout the two-level home where premium materials, exceptional styling, and high end craftsmanship capture the eye. Spacious living room, formal dining room, plus a fabulous chef's kitchen and family room combination that leads to a spacious patio area. 2 levels ideally arranged for main-level living with 3 bedrooms all with en-suite baths and a sumptuous primary suite with large walk-in closet. 1 bedroom with en-suite bath on the lower-level ideal for guests or extended family and an expansive theater room with wet bar. The grounds are equally impressive with a stone patio, pool, pool house and breathtaking views. Completing this tranquil estate are stretches of lush lawn and towering trees.

Royal Oaks
1433
Bradbury
$13,888,000
11,059
7
10
Nestled within the prestigious Private gated estate in Bradbury, one of America's most exclusive zip codes as ranked by Forbes Magazine, this European Mediterranean estate epitomizes luxury and sophistication. Designed by renowned architect Robert Tong and constructed by the award-winning Mursol Construction Inc., this magnificent residence offers an exceptional array of amenities catering to every desire. Upon entering through the grand foyer, guests are greeted by a stunning double staircase beneath a high dome ceiling, with a breathtaking lighted Agate gemstone slab wall as the focal point. This estate is ideal for entertaining family and friends, boasting a comprehensive suite of rooms including an entertainment room, game room, wine cellar, and elevators. The master suite features panoramic city lights and mountain views. For those seeking tranquility, a traditional Washitsu/Tatami room provides a serene space for meditation, relaxation, or cultural appreciation, with materials imported directly from Japan. The expansive kitchen, complete with an oversized island, opens to the family room and backyard, creating a seamless flow for gatherings. A gym with a sauna and foot spa offers a retreat from the hustle and bustle of daily life, while jogging trails, a swimming pool, and a full-sized basketball court support an active lifestyle. The extensive driveway encircling the estate can accommodate over 50 cars, and car enthusiasts will appreciate the five-car garage, providing ample space for prized vehicles. Located just minutes from Santa Anita Mall, shopping areas, theaters, and picturesque mountains, this estate offers both seclusion and convenience, making it a truly unparalleled residence. Take a tour and start packing—see you in escrow!
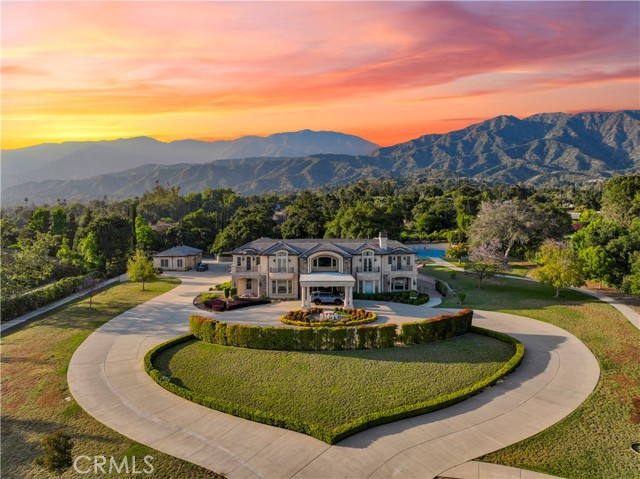
Ocean Front Walk
3011
Venice
$13,888,000
4,500
4
6
PRICE IMPROVEMENT!! Wow Must See To Believe only Ground Up BRAND NEW BEACHFRONT Home for sale in LA County!! Just Completed On The World Famous Venice Boardwalk. This Truly May Be The Last Chance To Ever Purchase A Brand New Home Along Famed Ocean Front Walk. 9+ Years In The Planning And Construction Of This One Of A Kind Custom Home. Highest Quality Custom Finishes from The Wide Plank European White Oak Wood Floors, All Custom Cabinetry, Gorgeous Countertops, Large Marble Center Island, Top of the Line Appliances. Cable Stair Railing, Retractable Sliding Doors, True Open Concept Living W Emphasis On Entertaining. Approx 4500 Sq Foot Home W Amazing 1600 Sq Foot Roof Top Deck W Hot Tub & Mind Boggling White Water Views From Malibu To Palos Verdes & Additional City & Mtn Views. Spacious 5+Car Garage. 4 Stop Elevator. 3rd Level Beachfront Primary Suite W Luxurious Spa like Master Bath & Lrg Walk In Closet. Two Additional Ensuite Bedrooms + Additional Downstairs Area, Potential ADU, Bonus Room/4th bedroom area w bath. Tankless Water Heater, Whole House Filtered Water System. 300 sq foot area Zoned For Commercial Store Front or use your imagination. Spectacular White Water & Venice Pier Views Close To All That Goes On In Venice. Very Rare Opportunity To Find A BRAND NEW Home On This WORLD FAMOUS BOARDWALK. TOO MUCH TO MENTION. This Is Absolutely A Must See If You Have Clients Looking For A One Of A Kind BRAND NEW Custom beachfront home in this highly sought after area. Contact Dave For More Details And Or for Any Questions you may have.
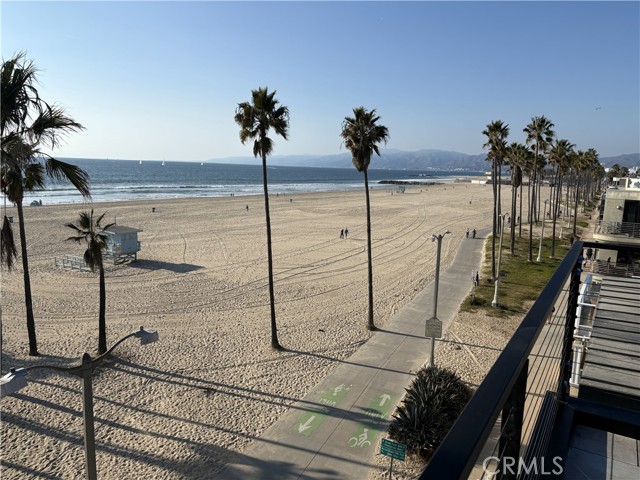
Las Pulgas
490
Woodside
$13,850,000
10,504
4
8
Extraordinary residence with stunning panoramic San Francisco Bay views. Opulence and European inspiration at every turn. Impeccably crafted by renowned builder Markay Johnson in 2014 on a private gated lane with gated driveway. Lavish beauty throughout the home with hand-selected marble from Milan, elaborate millwork, Doric columns, intricate carvings, and gilded details. All-marble staircase with hand-forged railings leads to the upper level with formal living room, formal dining room, tremendous kitchen, family room, office, plus grand primary suite with 2 full baths. 3 luxurious bedroom suites plus large office and conference center make up the ground level. Breathtaking views from every room on both levels. Elevator in the main residence. 1-bedroom pool house and studio guest house, each with bath and full kitchen. Sparkling pool and spa plus fireplace terrace for idyllic entertaining in complete privacy. Set on a large estate lot.
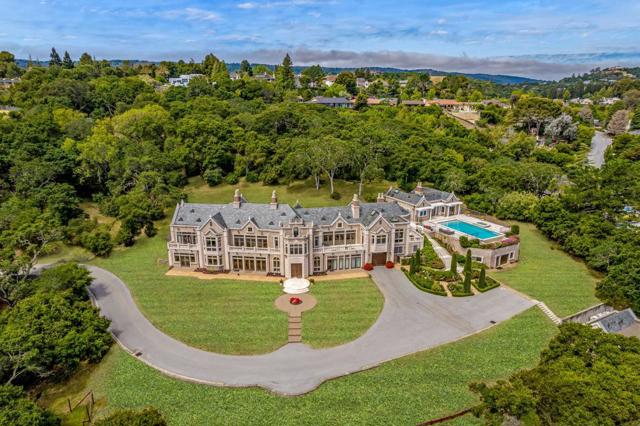
Correa
1748
Los Angeles
$13,850,000
7,929
6
9
Hidden on nearly an acre, this ultra-private Lower Mandeville Canyon estate, located at the end of a cul-de-sac, offers a rare retreat of scale, timeless design, and exceptional value, surrounded by homes valued at up to forty million dollars. Located at the end of a small, quiet cul-de-sac just two streets up from Sunset Boulevard, it provides the ultimate in privacy and security. This custom 6-bedroom, 9-bathroom residence unfolds with high ceilings, city vista views, and a transitional organic modern design that nods to the elegance of Paul Revere Williams. Interior highlights include wide-plank white oak floors, a dual-island chef's kitchen with European oak cabinetry and marble countertops, and thoughtfully designed living spaces that offer effortless indoor-outdoor flow to the expansive, manicured grounds. Two primary suites, each situated on its own level, provide the ultimate in privacy and comfort, featuring luxurious spa-like bathrooms, floating vanities, soaking tubs, and designer dressing rooms. French doors throughout the home open to limestone terraces, a sprawling flat lawn, a saltwater pool, and a Hollywood Regency-style cabana designed for the pinnacle of California living and entertaining. Additional highlights include a 13-car motor court, a rose garden, a private courtyard, and thoughtfully layered landscaping that creates the feel of a true private compound. The combination of architectural integrity, estate-scale land, and an exceptional location, close to the finest dining, shopping, schools, and more, offers unmatched value at this price point. This is a true legacy home with enduring appeal in one of Los Angeles' most sought-after neighborhoods.
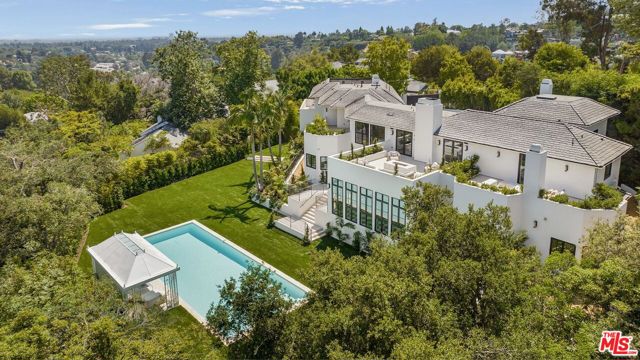
University
1307
Palo Alto
$13,800,000
7,915
7
9
A modern interpretation of the Spanish architecture renowned in Crescent Park, this just-completed home seamlessly blends into the neighborhood on an oversized beautifully landscaped corner lot. Spanning three levels and over 7,200 square feet, the home is defined by exceptional scale, quality, and a commitment to state-of-the-art, all-electric, solar-powered living. The homes 7 bedroom, 7 bathroom, and 2 powder room layout includes all en suite bedrooms (4 bedrooms upstairs), including a main level guest/in-law suite with its own kitchen and bath. Refined interiors, unified by white oak floors, feature a dramatic great room, sleek German Leicht kitchen, and formal living and dining rooms. A lower-level retreat offers a recreation room with bar, game area, theater, and wine storage. Set on over one-third acre, the private rear grounds invite outdoor living with a built-in barbecue, lawn, and a detached office, ideal for work from home. Moments from downtown Palo Alto and top-rated schools, this architectural masterpiece brings a fresh, modern perspective to one of the citys most coveted neighborhoods.

Abbot Kinney
1015
Venice
$13,800,000
5,000
2
4
Unicorn Opportunity in Venice, CA Prime Location of 3 Contiguous Lots on Trendy Abbot Kinney Blvd. over 15,000 square feet. Presenting a once-in-a-lifetime opportunity to acquire three contiguous lots on one of the most coveted streets in Venice, California. Nestled in the heart of the vibrant, artistic, and ever-evolving Abbot Kinney corridor, this property is a true unicorn in the market. An exceptional and rare find for the discerning developer, investor, or visionary. This unique offering provides the flexibility to create a variety of exciting possibilities: Commercial Space: Capitalize on the high foot traffic and prestigious location to create a flagship retail space, cafe, gallery or boutique. High-End Residences: Develop luxury residential homes or a multi-unit complex designed for the Venice lifestyle, combining modern architecture with cutting-edge amenities. Mixed-Use Potential: Build a dynamic mixed-use development that blends commercial and residential elements, optimizing the street's energetic vibe and maximizing investment potential.
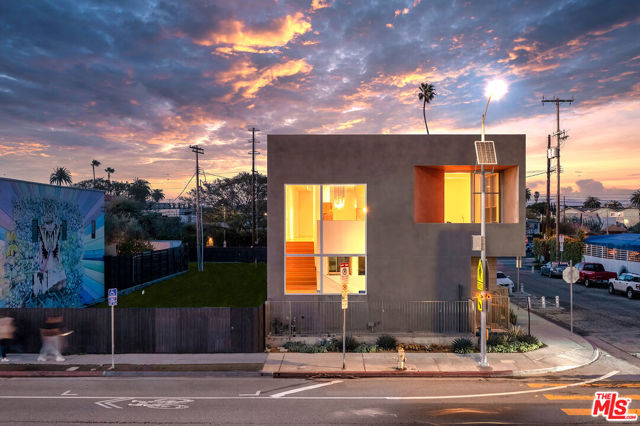
Las Palmas
460
Los Angeles
$13,800,000
9,050
6
10
This magnificent, gated and hedged estate in HPOZ Hancock Park, expertly reimaged to impeccable standards, offers a level of luxury rarely found in Hancock Park or across Los Angeles. Tucked behind gates and hedges and outfitted with state-of-the-art exterior and interior security camera system, the motor-court entrance opens to a peaceful sanctuary with mature trees, lush gardens, and soothing fountains. A grand foyer welcomes you, leading to a formal dining room finished in rich mahogany and a sophisticated living room adorned with intricate ceiling moldings. The heart of the home is the expansive designer kitchen that opens to an oversized family room, designed for both refined entertaining and comfortable living. A sprawling 1,800 sq. ft. guest house by the pool and spa features a cinema-sized theater, large home gym, cabana, and three baths, creating a perfect retreat for guests. The luxurious master suite consists of four rooms, including a lavish bath and a private terrace with panoramic views of Downtown LA. The estate includes six spacious bedroom suites, ten baths, home office, a porte-cochere entry into the kitchen, and an outdoor terrace and kitchen with a fireplace, bar, grill station and commercial woodfire pizza oven. Interiors are completed with custom DeGournay and Gracie wallpaper and designer drapery throughout. A beautifully curated fruit and vegetable garden, along with putting greens, 2 car garage with ample driveway parking, and advanced sound system throughout makes this home a true resort-like escape in the heart of LA's coveted Garden District. Designer furnishings are included in sales price.
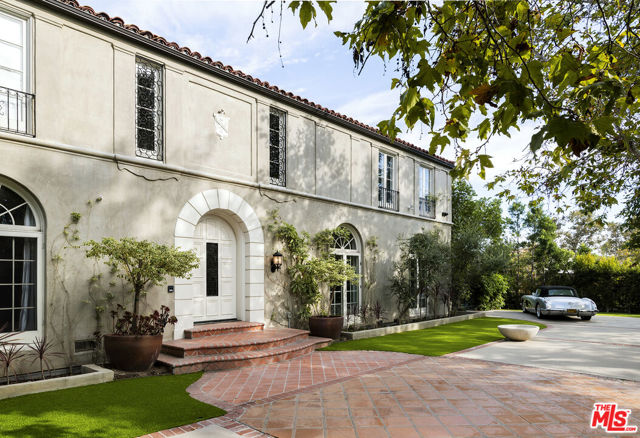
Umeo
1535
Pacific Palisades
$13,799,000
8,640
6
9
Peaceful, private and designed with exceptional care, 1535 Umeo Road in the Pacific Palisades' Upper Riviera neighborhood balances modern amenities, timeless style and unparalleled convenience. This gated, 6-bedroom/9-bath home (all ensuite plus two half baths) is steeped in serenity and boasts a resort-like ambiance. Set across 8,640SF spanning a main house and an additional guest studio 1535 Umeo Road offers versatile, expansive living space designed for gathering and connecting. This estate's one-of-a-kind views are simply without comparison. Enjoy sweeping sunsets and panoramas that encompass Will Rogers State Park, the ocean and beyond from its rooftop deck with pergola, backyard and multiple balconies. Inside, find a spacious kitchen, outfitted with top-tier Sub-Zero and Viking appliances, a 146-bottle wine fridge, and a butler's pantry. The indoor-outdoor bar area & game room is ideal for all-season social gatherings. Luxurious features also include heated floors throughout, three fireplaces, a glass elevator with a custom mural, a home theater, gym, and a 1,000-bottle wine cellar. Smart home technology enhances convenience with Lutron-controlled lighting and window treatments. The picture-perfect primary suite is also replete with a fireplace and a newly remodeled bathroom with dual Toto toilets, a steam shower, and a freestanding tub. Outside, exquisite landscaping by celebrity designer Stephen Block of Inner Gardens adds a zen-like quality to the estate, complete with fruit trees, a succulent-filled hillside, and elegant stone and teak decking. A true entertainer's paradise, this home's outdoor space includes an infinity pool and spa, outdoor shower, fire pit, sports court with pickleball and half-court basketball, and a spacious deck with built-in BBQ and fridge. A detached on-site guest suite (suited to be an art studio or office with bedroom & en-suite bathroom) offers even more versatility. The 16-camera security system, Elk alarm system & interior/exterior fire sprinklers, keep the home safe. Solar panels reduce energy costs while the RO water purification system ensures clean water throughout the property. A refined retreat in a divine location, 1535 Umeo Road pairs resort-style living with easy access to beloved local attractions and amenities. Brentwood Country Mart, Riviera Country Club & Santa Monica are all minutes away. All pictures & videos for this listing were taken on April 9, 2025
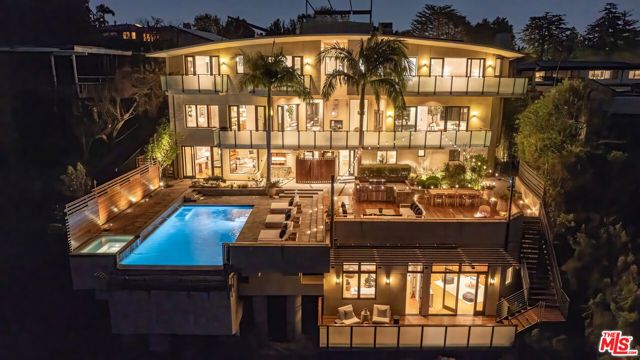
Poco Lago
6884
Rancho Santa Fe
$13,750,000
11,121
7
9
Please note that the above-referenced price reflects the Reserve Price for the property, which is available for purchase through a luxury bidding opportunity. Submit offers now through May 8, 2025. Seller reserves the right to accept or reject offers and additional terms apply. Please visit Paramount Realty USA’s website for more details. SINGLE-STORY & GUEST UNIT, NEW CONSTRUCTION completed in 2023. Meticulously designed combining luxury by a renowned Feng Shui master to ensure harmony & ample natural light, every detail has been tailored to create an elegant living space on this RARE ELEVATED 2.23 acres with coastal breezes. Entering the PRIVATE double Gates, youre captivated in serenity & privacy, setting the stage for a remarkable living experience. The hand-forged iron double doors entrance welcomes you into a space adorned with Italian Carrara white marble floors & handcrafted wood panels. Platinum iron arched rails & natural Ashlar marble columns enhance the flow of energy throughout the home. The living spaces are bathed in natural light through the stained glass skylights & arched windows, infusing each room with positive chi. Czech crystal chandeliers & intricate wood carvings add a touch of opulence, while custom cherry wood cabinets provide both functionality & beauty. The formal living room with a marble fireplace, surrounded by marble walls that radiate warmth & luxury. The primary suite boasts a marble fireplace, wool carpet, sauna, two bathrooms & two walk-in closets. Entertaining in the family room & bar/wine cellar, Italian marble floors, creates an atmosphere of sophistication & conviviality. The gourmet kitchen with Italian marble floors, cherry wood cabinets, & state-of-the-art Miele appliances, is a chef's dream. The second-story guest unit is attached to the single-story main residence offers its own private entrance with two bedrooms, two bathrooms, kitchen, living room, laundry room & two decks. Outdoor amenities include a BBQ kitchen area perfect for al fresco dining. Highly rated schools, golf, race track & nearby coast, this property stands as a testament to the art of living well in modern luxury. Property offers the opportunity to build an Accessory Dwelling Unit. Pool, garages/unit, primary bedroom, hallway, living room & office images are conceptual intended to illustrate potential ideas & are not to scale. Relevant entities approval are required. Pool blueprints available to preview. Sold furnished with exempted items.
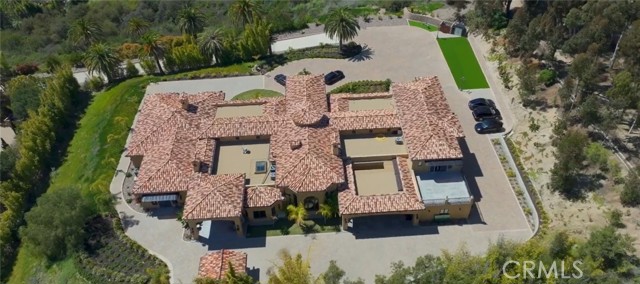
Cliffwood
351
Los Angeles
$13,750,000
6,486
6
8
Welcome to 351 S. Cliffwood Ave, a magnificent estate located in the prestigious Brentwood Park neighborhood. This elegant home spans 6,486 sq. ft. and features 6 bedrooms and 8 bathrooms, all set on a spacious corner lot. The property is enhanced by a full-sized north-south tennis court, lush landscaping, and a large motor court that leads to the grand entrance. Inside, you're greeted by soaring ceilings and an expansive living area, offering the perfect balance of family comfort and entertaining space. Ideally situated just moments from the vibrant San Vicente Blvd, this home provides effortless access to a variety of dining, shopping, and entertainment options. From trendy cafes and high-end boutiques to charming local spots and scenic parks, everything you need is right at your doorstep, combining luxury with unparalleled convenience.
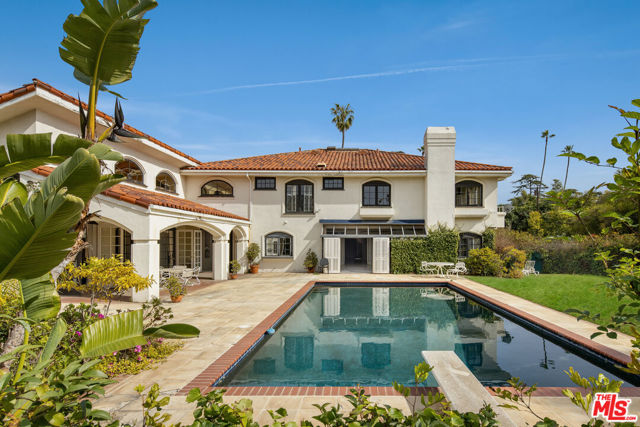
Park
890
Montecito
$13,750,000
7,649
4
5
Ocean views, newly remodeled interiors, and an A+ location make this the ultimate Montecito destination! Whether you are looking for generous scale, an open floor plan, abundant natural light, or an epic primary suite, you'll find everything on your wishlist and more at this beautiful Park Lane estate. The kitchen/family room is the true heart of the home and celebrates the marriage of form and function. Chic details include Moroccan tile and floating shelves, professional appliances, and a wine fridge. Sliding doors lead to the pool and yard, making it easy to keep an eye on outdoor activities from both the kitchen and family room. The epic primary is a spacious oasis with 3 walk-in closets, 2nd laundry, and a private office. An ADU offers flexible space to fit your every need.
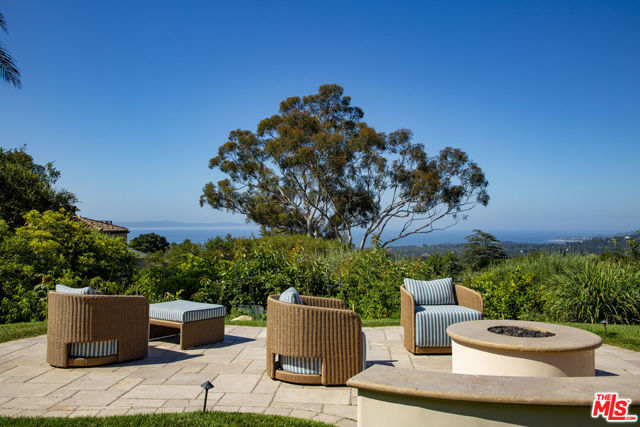
Georgina
831
Santa Monica
$13,600,000
7,322
5
6
This absolutely stunning architectural custom home is set upon an expansive rare double lot mere blocks to the bluffs. The Owners engaged with Enclosures Architects and Scott Strumwasser A.I.A. to create a bespoke compound that offers a plethora of living and entertaining spaces, and could not be replicated today. Located on one of the most highly sought after streets north of Montana Avenue, the inviting indoor/outdoor flow of this special home allows for absolute privacy being surrounded by stone walls and lush landscaping. A truly unique offering of an impeccably designed home.
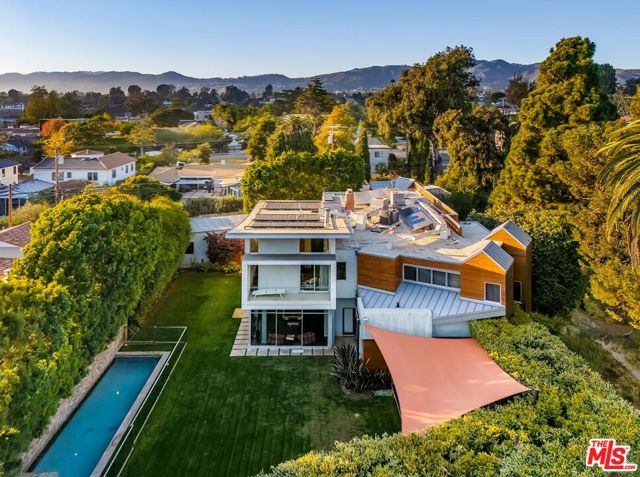
Circle
165
Bradbury
$13,580,000
18,324
10
14
Welcome to 165 Circle Drive in the city of Bradbury, at the foot of the beautiful mountains. Surrounded by multi-million dollar homes. Homes to world- renowned corporate COEs, movie stars, sports superstars. An absolute luxury and modern living in this one-of-a-kind custom built European architectural style mansion. Sits on 2 acres (89,239 sq ft) of land. Built and embellished with the finest craftsmanship and superior quality throughout the entire residence. Located in the prestigious 24 hours guard-gated Bradbury Estates. Offering unparalleled privacy and security. Designed by the well-known interior designer, Robert Tong. Built in 2017. The living space of the mansion is 16,120 sq ft and the guest house is 2,204 sq ft, a total of 18,324 sq ft. Featuring 10 bedroom suites, 10 bathrooms, and 4 powder rooms. Every inch is meticulously designed with style and elegance. You are welcomed by the grand 22-foot high ceiling foyer with the massive chandelier, the stunning double staircase and marble floor. The expensive gourmet kitchen highlights a center island with elegant , double sub-zero refrigerators, two 6-burner stoves, Wok Kitchen. Enjoy the sunset and a 180 degree breathtaking city and mountain views over the huge balconies. From hand-painted dome ceilings, custom drapery to customized fireplace. Every part is a state of an art design. The entertainment level includes a home theater, wine cellar, personal gym, multi-purpose game room, sauna spa, steam room, and elevator. Enjoy the lush backyard with a large infinity pool, spa, open cabana, outdoor fireplace, terrace and full-size lighted tennis court. Other features include solar panels, a finished garage for 10 parking spaces. Don’t miss the opportunity to live an exquisite and luxurious lifestyle.
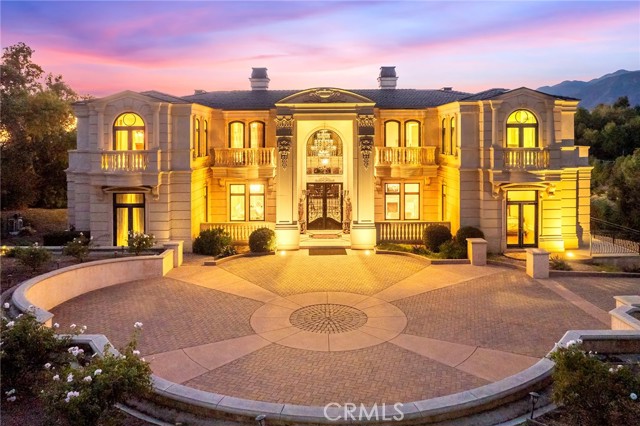
14869 Calle Montelibano
Rancho Santa Fe, CA 92067
AREA SQFT
9,227
BEDROOMS
8
BATHROOMS
9
Calle Montelibano
14869
Rancho Santa Fe
$13,500,000
9,227
8
9
Welcome to this brand new, high-design Rancho Santa Fe compound, nestled within the exclusive gated community of Rancho Farm Estates. Situated on two flat acres, this remarkable estate boasts nearly 10,000 square feet under roof, encompassing a six-bedroom main house, a guest house, a full outdoor kitchen, separate indoor and outdoor bars, a gym, an office, and a three-car garage. Designed for both grand-scale entertaining and comfortable everyday living, the property features a saltwater pool and jacuzzi, a full outdoor sound system with televisions, a putting green with a sand trap, an in-ground trampoline with a full outdoor playset, a vineyard, heated outdoor living rooms, and four outdoor dining areas. The compound's location behind a private gate within a larger gated community ensures an unparalleled level of security and privacy. The layout of the structures is ideal for accommodating multiple house guests and multi-generational living. From the marble and porcelain slabs to the white oak cabinets and European oak floors, this home is impeccably appointed. Every detail exudes style, from the custom wallpaper and RH lighting to the artisan metalwork and meticulously designed closets found throughout.
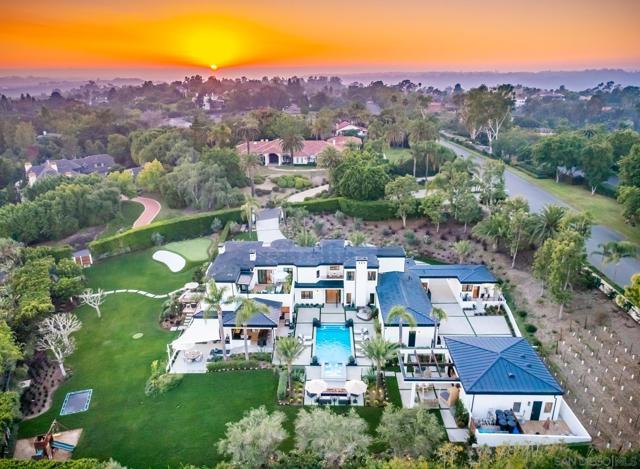
Kingsley
535
Palo Alto
$13,500,000
5,353
5
4
Authentic Victorian architecture from the 1890s, this Professorville home was built in 2004. Rare opportunity to own a newer home in Professorville. This home exudes a vintage ambiance from the outside, w/ wavy shingled front facade, ex-lg covered front porch & slate tile roof in a Necco wafer pattern. Reclaimed S.F. cobblestone with grass median strip recalls the earlier era & magnificent live oaks. Exceptionally bright and flowing over 3 levels w/ central staircase & elevator. Rich hue of cherry wood, on floors, moldings, columns, & Victorian spindles, with contrasting maple on wainscot and cabinetry. Formal living & dining rms & office, kitchen and family rm w/ built-in casual dining area in main level. 5 bdrms w/ 4 on the upper level, incl primary suite w/ infinity tub & steam shower. Recreation area & guest suite w/ bdrm & bth in lower level open to private patio w/ stairs to the rear yard. Guest bdrm & half-bath above the garage. Few blocks away from vibrant downtown PA.

Ocean
308
Seal Beach
$13,500,000
8,646
6
9
Nestled on a rare double lot along the coveted Gold Coast, this custom-built estate epitomizes sophisticated beach living. Spanning three stories, this exquisite Tuscany villa showcases grand architectural details and luxurious finishes throughout its impressive 8,646 square feet. Imported elements from France—including roof tiles, ornate iron entry gates, antique doors, and vintage bathroom vanities—add a unique charm, complemented by fresh paint throughout. Set on an expansive 11,760-square-foot lot, the home offers breathtaking, uninterrupted views of the beach. Inside, you’ll find six spacious bedrooms and eight-and-a-half bathrooms, along with a convenient elevator. The property boasts an 800-bottle refrigerated wine cellar, a dedicated office, and a gym complete with a full bathroom and steam shower—offering the potential for a seventh bedroom. The four-car garage is equipped with a 220-volt car charger for electric vehicles. The meticulously landscaped grounds feature a tranquil courtyard and a lush backyard adorned with a variety of dwarf fruit trees, including orange, lime, persimmon, berry, and papaya. The main level is designed for both entertaining and relaxation, highlighted by an ocean-view kitchen equipped with Dacor appliances, dual Sub-Zero refrigerators, marble countertops with copper sinks, and beautifully glazed cabinets. The main living and dining areas are bathed in natural light, thanks to the array of French doors that open to a spacious balcony offering stunning views of the ocean and picturesque sunsets over the sea and the inviting pool and spa—the property’s centerpiece. Downstairs, the entertainment options continue with a recreation room, an oversized wine cellar, a gym, and a fully equipped wet bar. The home is outfitted with a surround sound system, outdoor speakers for the backyard, an advanced alarm system with monitoring cameras, and a Homeworks lighting system. Experience a lifestyle of unparalleled luxury in this distinguished architectural gem on the Gold Coast, renowned for its private serenity, timeless charm, and sweeping ocean vistas that transform every sunset into a masterpiece.

Eldorado Meadow
25115
Hidden Hills
$13,500,000
8,860
6
8
Step into a piece of television history with this iconic Mediterranean estate. Spanning an impressive 8,800+ sq. ft. on a sprawling 1.5 acre lot, this grand residence is the epitome of luxury and elegance. From the moment you enter, you're greeted by a breathtaking double staircase in a soaring foyer, setting the tone for the grandeur within. The home offers six spacious en-suite bedrooms, plus a dedicated office, making it perfect for both lavish living and productivity. The primary suite is a private retreat, complete with a fireplace, wet bar, spa-like bath with steam shower, private gym, and a walk-out balcony overlooking the estate.Designed for seamless indoor-outdoor living, this bright and airy home features expansive open spaces and towering picture windows, bathing every room in natural light.Nestled within an exclusive guard-gated community, residents enjoy access to tennis courts, a sparkling pool and spa, BBQ center, and sprawling grassy yards perfect for entertaining. With endless opportunities for relaxation and recreation, this home is truly one-of-a-kind.Live like a star in this legendary estate where timeless elegance meets Hollywood prestige.
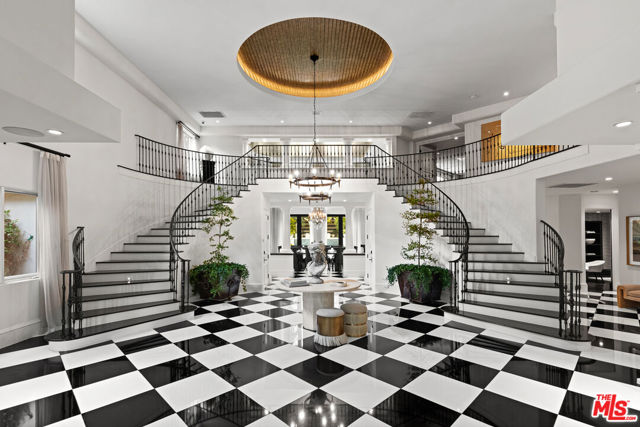
Humboldt
53045
La Quinta
$13,500,000
5,978
4
5
Casual Contemporary Sophistication Amidst Ultra-Exclusive Desert Private Golf Club!Experience the epitome of luxury living at the exclusive Madison Club, the Desert's crown jewel of Private Golf Club Communities. This sophisticated, yet casual, contemporary residence is perched on a premier elevated custom homesite that offers a front-row seat to the renowned Tom Fazio-designed course, overlooking holes 16 and 17 with beautifully contoured lush immaculate fairways and slick pure greens. Southern orientation captures the desert's winter sun and brilliant blue skies and the magnificence of the Santa Rosa Mountains. Floor-to-ceiling glass pocket doors in the living room, family room and primary bedroom that seamlessly blend indoor luxury with breathtaking outdoor panoramic vistas and sparkling infinity pool/spa. Comprising 5,978', this residence features 4 BD/5 BA, formal dining with glass wine-wall, casual dining options, office/media refuge and serene, mature landscapes. The home's interior is a testament to refined taste, with travertine floors, limestone counters and multiple fire features including 5 generous interior and exterior fireplaces and poolside fire pots to capture the essence of warmth and comfort. The elegant primary on-view suite offers ultimate privacy. Three ensuite guest bedrooms, plus shared lounge and multiple tranquil patios, ensure comfort for family and guests. The heart of the home seamlessly joins spacious living areas, epicurean kitchen with butler's pantry and central bar for family enjoyment and intimate gatherings. The Madison Club provides an ultra-exclusive lifestyle with unsurpassed community security. Additionally, Madison Club Members enjoy access to world-class amenities beyond golf and include premium clubhouse concierge services and home care, unparalleled staffing, multiple gourmet dining opportunities, a majestic Club pool, state of the art fitness and spa and a variety of popular racquet sports. Madison Club has established itself as the desert's most coveted enclave and a flagship Custom Community amongst a family of Clubs developed worldwide by Discovery Land Company.
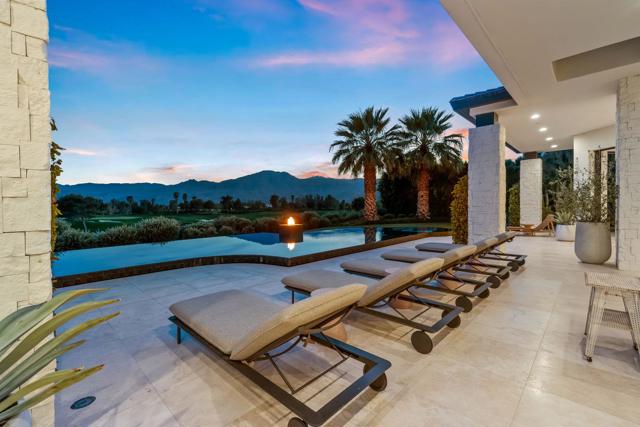
10th
1740
San Miguel
$13,500,000
3,200
3
3
Nestled in the picturesque coastal foothills northwest of Paso Robles, Rancho San Miguel stands as one of California’s most prestigious equestrian properties. Renowned for its stallion station and exceptional foal nursery, this premier facility has been a pillar of the state’s Thoroughbred breeding industry for decades. Spanning over 200 acres across four parcels, the ranch is thoughtfully developed with meticulously maintained pastures and state-of-the-art equine facilities, ensuring the highest level of care for mares, foals, and stallions. Designed for large-scale operations, the farm features a stallion barn, multiple horse barns, spacious stalls, turnout pens, small paddocks and expansive irrigated pastures with pipe fencing. Specialized breeding infrastructure includes padded palpation chutes, foal boxes, a dedicated foaling barn with a 2,000-lb hoist for emergency assistance, a medical/vet exam room and a large breeding barn. Additional amenities such as a round pen, euro-ciser, track, wash rack, hay barn, shop, equipment storage and training areas make this an exceptional facility for multiple equine ventures. Beyond its equestrian offerings, Rancho San Miguel is designed for comfort, convenience, and security. The property includes multiple wells and septic systems, numerous residences and RV hook-ups for owners, employees, and guests, and a custom-built swimming pool with breathtaking views. Automatic gated entry ensures privacy and safety, making this a secure and tranquil retreat within a fully operational horse farm. While currently one of California’s leading Thoroughbred breeding operations, Rancho San Miguel is also perfectly suited for a wide range of equine disciplines, including dressage, show jumping, reining, cutting, eventing and polo. The acreage and top-tier facilities provide limitless possibilities for training, competition, a private equestrian retreat, or even an event center. Centrally located between San Francisco and Los Angeles, Rancho San Miguel is a rare and unique property in California’s equestrian landscape. For breeders, trainers, and equestrian enthusiasts alike, this extraordinary property is more than just a horse farm—it’s an opportunity to own a legacy.
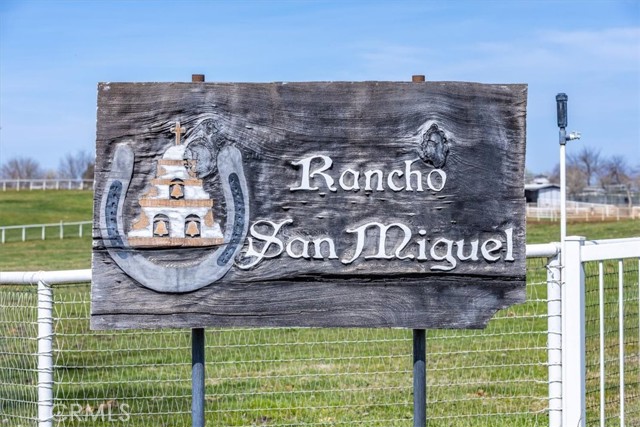
Linda Flora
985
Los Angeles
$13,500,000
7,000
5
6
Fully reimagined Bel-Air estate set on Linda Flora Drive with panoramic views of the ocean, canyon, and Getty Center. With over 7,000sqft, The Navona House was recently completed by Carlos Carrasquillo of Wolcott Architecture with the interiors by famed designer, Trip Haenisch. Designer finishes throughout including Travertine floors imported from Italy. Floor-to-ceiling Otiima windows and doors that pocket for indoor/outdoor living. Ample space with 5 bedrooms and 6 bathrooms, including a guest suite with private entrance. Primary suite offers views, coffee bar, spa-like bathroom, and dual closets. Outdoor oasis has 2 levels of flat grassy lawn, infinity pool with spa, and sunken fire pit with views. Additional amenities include 2 electric car chargers, and all new systems installed in 2024 including water filtration system, Savant home automation system, Lutron lighting, and Mitsubishi heat/HVAC system. A rare blend of contemporary design and timeless elegance, this fully reimagined Bel-Air estate offers an unparalleled lifestyle of luxury, comfort, and sophistication - all set against one of the most breathtaking backdrops in Los Angeles.
