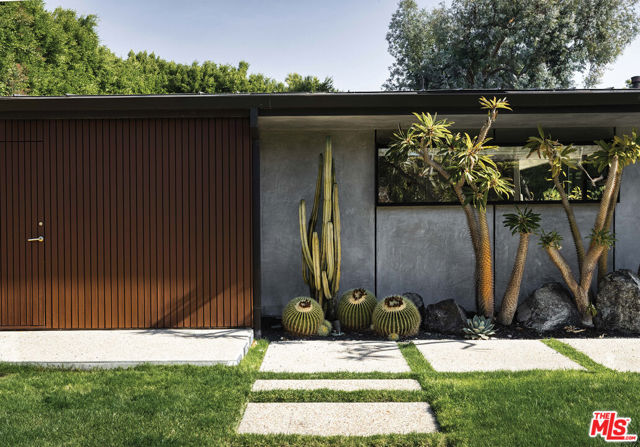Search For Homes
Form submitted successfully!
You are missing required fields.
Dynamic Error Description
There was an error processing this form.
Cliffwood
130
Los Angeles
$14,650,000
6,270
7
8
Painstakingly restored and remodeled majestic 1925 New England Traditional on over 20,000 square feet of gorgeous grounds in extremely desirable Brentwood Park south of Sunset. Set off the street behind a tall gate and hedges with mature gardens, towering sycamores and large motor court, this gracious estate, reminiscent of a bygone era, is one of the original homes of Brentwood Park - the Westside's most sought-after neighborhood. Wonderful charm, great architecture and beautifully proportioned & richly detailed spaces are all set amidst lovely wrap-around gardens. Classic fireplaces, magnificent ceilings, elaborate wood detailing, rich wood floors, finely crafted built-ins and abundant natural light grace the perfect floor plan which includes a formal entry with beautiful staircase, stately formal living room with fireplace, inviting formal dining room, cozy library den with fireplace, fabulous cook's kitchen, sun-filled breakfast room, large family room, butler's pantry, mudroom and powder room. There are six bedrooms in the main house, including a spacious primary suite with tree top vistas, large terrace overlooking the garden, lavish marble bath and two furniture grade fitted closets, plus an upstairs playroom and sewing room. Set in the garden is an equally charming detached two-story guest house with bedroom suite, pool-side cabana/living room, kitchenette, gym, and two baths. Beautiful outdoor areas include open and trellis-covered terraces, large swimmer's pool, spa, expansive lawn and generous hardscape play area. Done with great taste, quality and attention to detail, this classic home exudes warmth and is filled with timeless architectural details at every corner. Offering the best Brentwood lifestyle close to town, the Sunday's Farmer's Market and the Country Mart. Enchanting from the moment you enter.
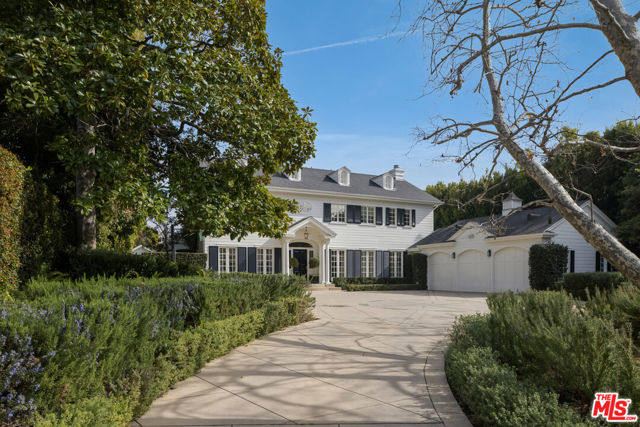
Rumsen
2
Carmel
$14,500,000
7,923
6
9
Discover a Contemporary Masterpiece at the Santa Lucia Preserve designed by Mark English Architects in 2020. The Meadow House stands as a testament to harmonizing modern luxury with the untamed natural beauty of The Preserve. Wrapped around an ancient oak grove in a Z configuration, the design preserves and honors the expanding meadow in the view. Expansive openings and massive retracting doors with deep verandas graciously merge indoor and outdoor living. The exterior palette of weathered steel and cedar battened screens soften the boldness of modern design in a wild setting, blending into the surrounding environs. The expertly appointed chefs kitchen with shoji sliding screens inspires entertaining on a grand scale while guests enjoy six ensuite bedrooms, two half baths and an additional full bath, a lower-level media room, a special yoga/meditation retreat and a separate guest house. The inspired living pavilion offers an intimate library and a sunken lounge for gathering amidst the mesmerizing views. The ultimate luxury of the Meadow House is the location in the heart of The Preserve community; live in nature and walk to dining at The Hacienda, Sports and Equestrian Centers or travel the abundant trails. A perfect balance of nature and lifestyle for the adventurous at heart.

Kings Mountain
258
Woodside
$14,500,000
6,135
5
6
Panoramic Western Hills views set the stage for this stunning Central Woodside estate, nestled on approximately 3.2 flat, fully usable acres just moments from downtown shops, dining, and top-rated Woodside Elementary. Designed for both comfort and function, the primarily single-level layout includes a spacious primary suite, multiple living areas, and a bright eat-in kitchen opening to a large deck overlooking a sprawling lawn, pool, and spa. Work or unwind in the detached office near a private chipping and putting green, while the beautifully crafted barn features a 4-stall stable, tack room, hay storage, riding ring, and fenced turnouts surrounded by peaceful pastures. This estate is brimming with amenities: a rose garden, fountains, sports court, horseshoe area, hidden redwood trails, and vibrant landscaping throughout. The expansive ~2,700 sq ft basement offers incredible storage, along with a wine cellar. Separate guest quarters complete with a second kitchen and private entrance. A rare combination of luxury, land, and locationthis is Central Woodside living at its finest.
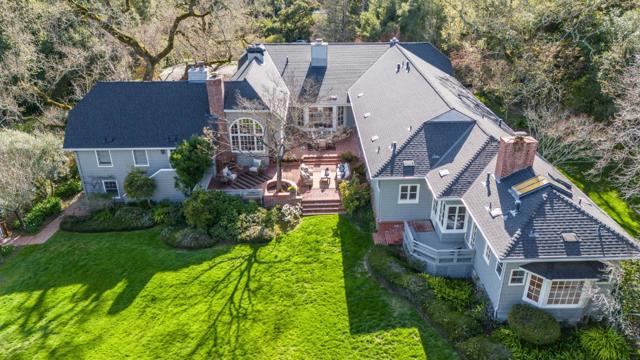
Carmelina
334
Los Angeles
$14,500,000
3,627
5
4
Tucked away on one of Brentwood's most prestigious streets, 334 N. Carmelina Ave is on the market for the first time in over fifty years. Beyond a private gate, the estate offers a rare combination of timeless elegance, unparalleled privacy, and boundless potential. Set on an expansive approximately 3/4-acre lot, this secluded retreat showcases striking Spanish architecture, with a long, tree-lined driveway leading to a grand motor court. The property offers the perfect balance of tranquility and beauty, providing a peaceful sanctuary just moments from the best amenities Brentwood has to offer. The sprawling yard is a true oasis: at the center of this outdoor retreat is a sparkling pool, with areas ideal for cooking, al fresco dining, lounging, or hosting gatherings a true entertainer's dream. The generous lot size also offers ample room for the addition of a tennis court, further enhancing the recreational possibilities of the space. Additionally, the property presents endless opportunities for redevelopment or the creation of a completely new estate. Noteworthy as well is the view of the iconic Getty Museum from the back of the property. Perfectly situated in the heart of Brentwood, 334 N. Carmelina Ave offers effortless access to the best of the west side. Just minutes from world-class dining, boutique shopping, and renowned entertainment options in Brentwood Village, this location provides unparalleled convenience. 334 N. Carmelina Ave is more than just a propertyit's a rare offering that combines privacy, prestige, and limitless potential. Whether you are inspired by the existing home's Spanish charm or envisioning a brand-new creation, this exceptional property invites you to imagine a life of unparalleled elegance in one of Los Angeles' most coveted neighborhoods.

Walden
703
Beverly Hills
$14,500,000
6,037
4
5
Walled and gated 1926 Spanish on extremely desirable Walden Drive in prime west end Beverly Hills flats. Filled with romance and charm at every turn, this classic home has been tastefully remodeled while preserving the integrity of the original early California Spanish architecture. Much-admired street presence, private courtyard entry with original sculptural fountain, exceptional detailing and gorgeous gardens throughout. All the signature elements of the period can be found here including thick plaster walls, arched openings, French doors, beamed ceilings, hardwood & Saltillo tiled floors and original hardware, fixtures, ironwork, stained glass and paneled doors. Grand scale living room with exquisite wood beamed ceiling and ornate hearth, beautifully proportioned formal dining room, remodeled kitchen with adjacent breakfast room, inviting library/den and large family room - all of which open through arched French doors to courtyard, trellis-covered patios and lush yard. Fabulous primary suite with sitting area, generous bath and fitted closet. Two additional bedrooms upstairs, each with bath; and potential fourth bedroom downstairs. Other amenities include an oversized, direct access private garage and elevator. A very special offering in the best Beverly Hills flats locale.
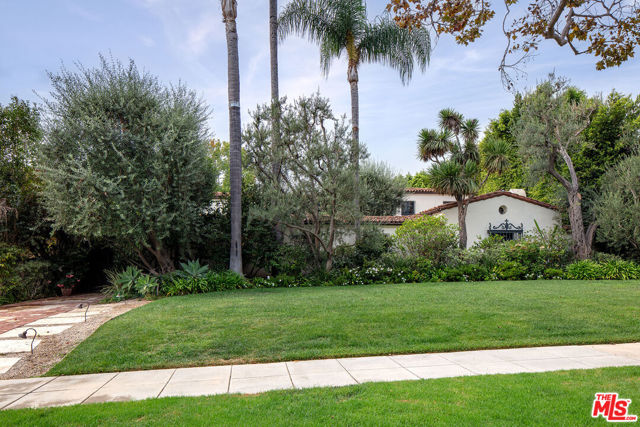
Lilac
799
Santa Barbara
$14,500,000
5,970
4
7
Tucked away in one of Montecito's most coveted neighborhoods, this magnificent Mediterranean estate captures mountain and ocean views. A seamless fusion of elegance, scale, and romance, the property boasts a stately 4-bedroom, 5 full/2 half-bath main residence, a refined private guest retreat with a luxurious poolside cabana, and impeccably landscaped grounds. Meandering pathways wind through lush gardens featuring roses, Hong Kong orchids, and vibrant citrus trees, creating an enchanting atmosphere. Designed by acclaimed architect Don Nulty, AIA, the estate reflects timeless European influences, with sunlit rooms that frame sweeping views of the surrounding hills.A grand entrance introduces a gracefully curved staircase, while arched windows and French doors invite natural light and a sense of openness throughout. Ideal for Montecito's renowned indoor-outdoor lifestyle, the residence offers multiple covered terraces, a fully equipped outdoor kitchen, and an inviting stone fireplace - perfect for savoring golden-hued sunsets. The spectacular pool and spa, framed by elegant stone stairways and lush greenery, offer a serene retreat. For added relaxation, an outdoor sauna provides the perfect escape for rejuvenation and tranquility. The main level is designed for effortless entertaining, with spacious living areas that flow seamlessly onto alfresco dining patios. The upper level hosts four sumptuous bedroom suites, each with a private bath. The romantic primary suite enjoys ocean views, a cozy fireplace, dual closets, and a luxurious en-suite bath, opening to a private balcony for ultimate relaxation. Beyond the main residence, the sophisticated guest retreat offers a serene getaway, complete with a spacious suite and a beautifully appointed lounge area opening to the poolside terrace. A long, beautifully landscaped driveway leads to an elegant motor court, enhancing the estate's sense of exclusivity and grandeur. Offering an unparalleled lifestyle of privacy and refinement, this extraordinary property is moments from Montecito's Upper Village, pristine beaches, scenic hiking trails, and within the prestigious Montecito Union School District.

Lilac
799
Santa Barbara
$14,500,000
5,970
4
7
Tucked away in one of Montecito's most coveted neighborhoods, this magnificent Mediterranean estate captures mountain and ocean views. A seamless fusion of elegance, scale, and romance, the property boasts a stately 4-bedroom, 5 full/2 half-bath main residence, a refined private guest retreat with a luxurious poolside cabana, and impeccably landscaped grounds. Meandering pathways wind through lush gardens featuring roses, Hong Kong orchids, and vibrant citrus trees, creating an enchanting atmosphere. Designed by acclaimed architect Don Nulty, AIA, the estate reflects timeless European influences, with sunlit rooms that frame sweeping views of the surrounding hills. A grand entrance introduces a gracefully curved staircase, while arched windows and French doors invite natural light and a sense of openness throughout. Ideal for Montecito's renowned indoor-outdoor lifestyle, the residence offers multiple covered terraces, a fully equipped outdoor kitchen, and an inviting stone fireplace - perfect for savoring golden-hued sunsets. The spectacular pool and spa, framed by elegant stone stairways and lush greenery, offer a serene retreat. For added relaxation, an outdoor sauna provides the perfect escape for rejuvenation and tranquility. The main level is designed for effortless entertaining, with spacious living areas that flow seamlessly onto alfresco dining patios. The upper level hosts four sumptuous bedroom suites, each with a private bath. The romantic primary suite enjoys ocean views, a cozy fireplace, dual closets, and a luxurious en-suite bath, opening to a private balcony for ultimate relaxation. Beyond the main residence, the sophisticated guest retreat offers a serene getaway, complete with a spacious suite and a beautifully appointed lounge area opening to the poolside terrace. A long, beautifully landscaped driveway leads to an elegant motor court, enhancing the estate's sense of exclusivity and grandeur. Offering an unparalleled lifestyle of privacy and refinement, this extraordinary property is moments from Montecito's Upper Village, pristine beaches, scenic hiking trails, and within the prestigious Montecito Union School District.
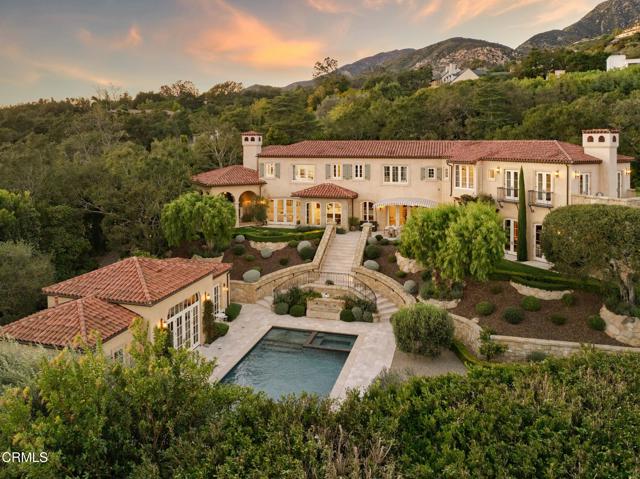
56 Royal Saint George Road
Newport Beach, CA 92660
AREA SQFT
8,050
BEDROOMS
8
BATHROOMS
8
Royal Saint George Road
56
Newport Beach
$14,500,000
8,050
8
8
Welcome to this stunning custom estate in the prestigious Big Canyon community of Newport Beach, where exceptional curb appeal meets unmatched luxury living. This dream residence boasts eight spacious bedrooms, six full baths, and two half baths. Enter through the grand two-story foyer into expansive living and dining areas, a family room, and an unparalleled chef’s kitchen featuring exquisite imported Italian marble—truly an epicurean masterpiece. The kitchen is a dream, complete with a large Marble Island and countertops, Subzero refrigerator, top of the line Viking appliances: 6-burner stove and griddle, wine cooler, two ovens, two Miele dishwashers, cooling drawers, and premium polished nickel Waterstone and Rohl fixtures. The home includes a butler's kitchen with stove, ice maker, two warming drawers, wine cellar, and a versatile office/craft room. Enjoy serene views of the private, lush green yard from nearly every room, creating a true sanctuary of relaxation. The expansive primary suite is a true retreat, providing an opulent escape for rest and serenity. It features a dream closet, and a spa-like bathroom adorned with top-quality marble and tile, complemented by a stunning bathtub imported from Italy. Every detail is meticulously crafted, including solid nickel faucets, adding a touch of elegance and refinement to this exquisite space. Conveniently located just outside the primary bedroom is a study ideal for productivity or unwinding. The second wing offers five private bedroom suites, complete with its own family room, bar, and game area, providing ample space for both comfort and entertainment. Additionally this estate includes a fully private, self-contained guest suite or in-law quarters, offering flexibility for extended stays. This rare find has been completely renovated with a new roof, fresh interior and exterior paint, all-new flooring, and beautifully updated bathrooms. This estate boasts four fireplaces with auto remote start. Upgrades include an instant hot water heater, whole home water filter and re-alkalizing reverse osmosis system, new AC and heat with multiple zones and hospital grade air filtration, led lighting, Savant smart home integration with media room surround sound, new audio equipment and speakers throughout, and a completely renovated laundry room with two washers and two dryers, hand laid imported mosaic tile, nickel light fixtures, and refrigerator. Don’t miss the opportunity to own this one-of-a-kind home!
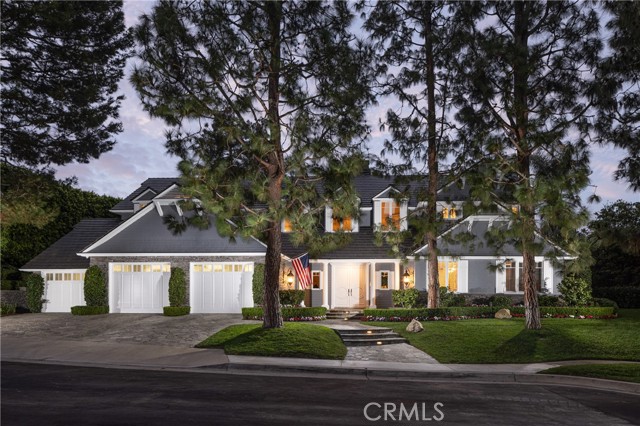
The Strand
1932
Hermosa Beach
$14,500,000
3,851
4
5
This Coastal Modern masterpiece offers unparalleled luxury and convenience in a prime north Hermosa Beach location. With three ocean-facing levels (thanks to rare 30-foot height zoning), the home is packed with high-end features, including three entertainment spaces, a dedicated media room, Savant Control System, automated Lutron lighting and shades, radiant heating, a 3-zone AC system, four fireplaces, a 120-bottle wine wall, and a 3-stop elevator. Top-quality finishes include Quantum doors and windows, Dornbracht fixtures, Walker Zanger and Ann Sacks tile, Miele appliances, four Sub-Zero refrigerators, and custom Rift Walnut cabinetry. Perfect for entertaining, the home also boasts a show-stopping bar, thoughtful details like a foot wash by the Strand entry, and a compressed air dispenser in the garage. Just two blocks from local favorites like Martha’s 22nd Street Grill, The Green Store, and The Bottle Inn, this home exemplifies beach living at its finest!
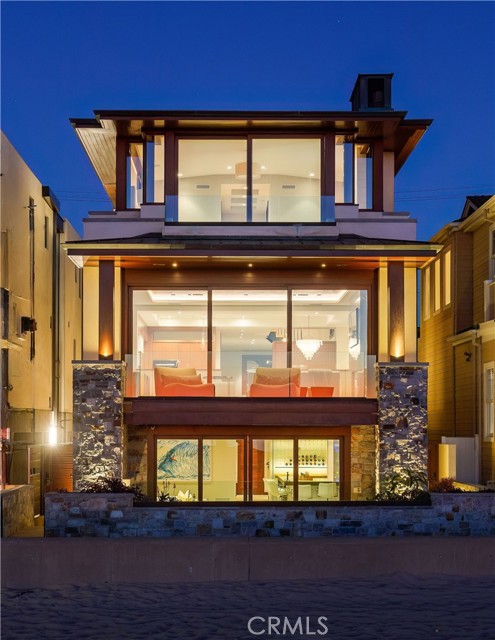
Linda Isle
7
Newport Beach
$14,500,000
4,197
4
6
Located within the exclusive guard-gated enclave of Linda Isle, this distinguished bay front residence offers an unparalleled lifestyle of luxury and tranquility. Thoughtfully designed to capture the beauty of its surroundings and blending timeless architecture with breathtaking harbor views. A brand-new 50 ft private dock provides effortless access to the open water. Whether setting out for a day of yachting, paddle boarding through the scenic harbor or enjoying an evening cruise to Newport Beach’s premier waterside dining, this home offers an exceptional gateway to coastal living. The open and airy interiors are defined by soaring ceilings, expansive glass, and a seamless connection to the waterfront. Each of the four bedrooms features vaulted ceilings and en-suite bathrooms, with three offering private balconies that embrace the coastal breeze. The primary suite is a luxurious sanctuary, showcasing a private terrace with breathtaking bay views and dual en-suite baths designed for ultimate comfort. Residents of Linda Isle enjoy exclusive community amenities, including a private sandy beach, waterfront clubhouse, tennis court, play area, and guest dock. A rare offering in one of Newport Beach’s most coveted waterfront enclaves, this home embodies the essence of sophisticated coastal living.

605 Paseo Del Mar
Palos Verdes Estates, CA 90274
AREA SQFT
6,872
BEDROOMS
7
BATHROOMS
8
Paseo Del Mar
605
Palos Verdes Estates
$14,499,000
6,872
7
8
Introducing Chateau Del Mar: The Only Gerard Colcord Oceanfront Masterpiece To Ever Be Built. Located on the prestigious West side of Paseo Del Mar in Palos Verdes Estates, this exceptional estate occupies one of the most coveted locations on the Peninsula. Spanning nearly 7,000 square feet of living space on a nearly 33.000-square-foot lot, the home offers sweeping panoramic ocean views, including the iconic Queen's Necklace. With seven bedrooms and eight bathrooms, the design blends classical European charm with modern coastal living. Crafted by renowned architect Gerald Colcord, the estate showcases French 18th-century architectural influences, featuring steeply pitched gable roofs, casement windows with small panes, and elliptical window heads. A grand French Rococo entrance framed by a neo-Classical aedicule and intricate double doors invites guests into a refined atmosphere that continues throughout the home. Inside, the spacious floor plan accommodates both large gatherings and intimate family moments. A cantilevered staircase with a wrought-iron railing makes a dramatic statement in the entry foyer, while the living room, with coved ceilings, intricate crown molding throughout and expansive windows, opens onto ocean-view terraces. French doors throughout create a seamless connection to the outdoors, bringing in natural light and stunning vistas. The formal dining room, located off the living room, features large windows that frame the surrounding landscape. Wood parquet floors and intricate detailing add sophistication, while a marble fireplace with an ornate over-mantel provides refinement. The family room, designed for relaxed living, opens to a private terrace, while the billiards room offers a cozy retreat with rustic log paneling contrast to the home's more formal areas. These rooms balance traditional elegance with a family-friendly atmosphere. The gourmet kitchen boasts top-of-the-line appliances, custom cabinetry, and a large center island ideal for cooking and entertaining. A separate breakfast nook provides casual dining, while a butler's pantry offers additional storage and prep space. The kitchen flows effortlessly into the family room and outdoor dining area, perfect for both everyday meals and gatherings. Across all main living areas, sweeping vistas of the iconic Queen's Necklace are crystal clear. The master suite is a luxurious retreat, offering breathtaking ocean views and access to a spacious terrace. The suite includes a sitting area, ideal for relaxation, and a spa-like en-suite bathroom with a freestanding soaking tub, dual vanities, a large walk-in shower, and marble finishes. Generous walk-in closets and custom cabinetry add convenience and style. The six additional bedroom suites are equally well-appointed, with spacious layouts, and tranquil views of the gardens or ocean. The thoughtful layout ensures privacy while maintaining easy access to communal spaces and outdoor areas. Outdoor living is equally impressive, with multiple terraces and landscaped gardens surrounding the estate. The backyard features a large pool and spa set against ocean views, creating an ideal space for relaxation and entertaining. A built-in barbecue and dining area allow for effortless outdoor gatherings, while mature trees and landscaping ensure privacy. The expansive lot offers room for additional amenities and direct access to the natural beauty of Palos Verdes. The estate is ideally located with access to Palos Verdes' renowned beaches, parks, and walking trails. Its prime coastal location provides sweeping ocean vistas, combining privacy, natural beauty, and the highest level of craftsmanship from Gerard Colcord. The property is also conveniently close to top-rated schools, shopping, and dining. Gerard Colcord's meticulous craftsmanship is evident in every detail, from the architectural features to the seamless integration with the landscape. This is a rare opportunity to own a piece of Palos Verdes history.

Channel
659
Santa Monica
$14,495,000
5,873
5
5
Tucked in Santa Monica Canyon, just up the street from the Pacific Ocean, this enchanting hacienda blends rustic charm with Spanish sophistication. Floor-to-ceiling windows and exposed wood beams create a light-filled retreat, seamlessly connected to nature. The main house features an expansive open-concept design with soaring ceilings, a versatile mezzanine (perfect for a library or office), and even a hidden meditation space for quiet moments. The primary suite includes a walk-in closet and ensuite bath that opens to your own private outdoor alcove, while two guest bedrooms share a Jack-and-Jill bath. A piece of Hollywood history, the original Leo Carrillo barn--once part of the late actor's former estate--has been transformed into a two-story guest house. The lower level offers a one-bedroom living space with an office, den, and full bath, while the upper level features a studio apartment with a kitchenette, full bath, and private deck--perfect for work, creativity, or hosting. Set on nearly an acre of lush, verdant grounds, this serene sanctuary includes a thriving vegetable garden and greenhouse, providing year-round farm-to-table living. A rare opportunity to experience effortless California living.
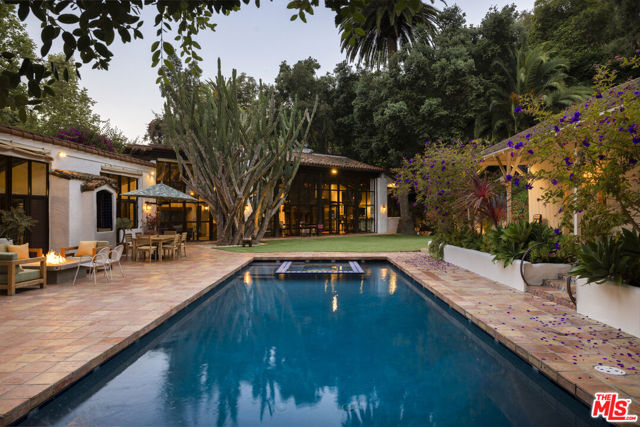
San Remo
1710
Pacific Palisades
$14,250,000
5,345
5
6
One-of-a-kind opportunity to purchase a park-like estate spanning over 2.1 acres across two of LA's most coveted neighborhoods - Pacific Palisades' Riviera and Brentwood's Sullivan Canyon. A vast departure from the busy L.A. lifestyle, the lovely post-and-beam farmhouse with a celebrity pedigree is nestled beyond gates and tucked away from the road. The property features abundant privacy, an enchanting grassy meadow hidden amongst majestic old-growth Oak Trees, mesmerizing views of the hills and canyons, meandering nature paths, resort-like pool and spa, potential for equestrian use, and private driveway access from both San Remo Dr and Old Ranch Rd. The home blends an authentic farmhouse style with modern amenities. Its gourmet kitchen includes center island w/ seating, breakfast room, fireplace, and spacious pantry, and leads to the comfortable living spaces. A large family room and dining area with custom built-ins look out over the verdant surroundings. Retreat to the primary suite, which encompasses an entire floor, and boasts a peaceful bedroom with fireplace, walk-in closet, spa-like bathroom with fireplace, dry sauna, study/den, and private balcony. There are four additional bedrooms, a secondary family room with kitchenette, dedicated laundry room, and a sizable storage area/archive room with separate access. The price of $15,000,000 includes both 1710 San Remo Dr and the land at 1761 Old Ranch Rd, and the properties are listed separately as well, see MLS #24-454101 for San Remo and MLS #24-454129 for Old Ranch.

Columbus
81127
La Quinta
$14,250,000
8,085
5
6
Welcome to The Madison Club! This beautiful contemporary home boasts 5 bedrooms 5.5 baths, oversized gym with golf simulator, soaring ceilings and two-story wine wall. Automated doors slide away to create an expansive entertaining area that stretches from the interior courtyard to backyard pool. Outdoor patio areas are complete with lounges and fire features throughout along with a spacious grassy yard. Stunning panoramic views of the Santa Rosa mountains and the 4th green of the acclaimed Tom Fazio course await you in this south facing gem ideally situated in a cul-de-sac off the main entry for those constantly on the go! 2 garages, circular motorcourt and lots of parking on property complete this desert paradise.
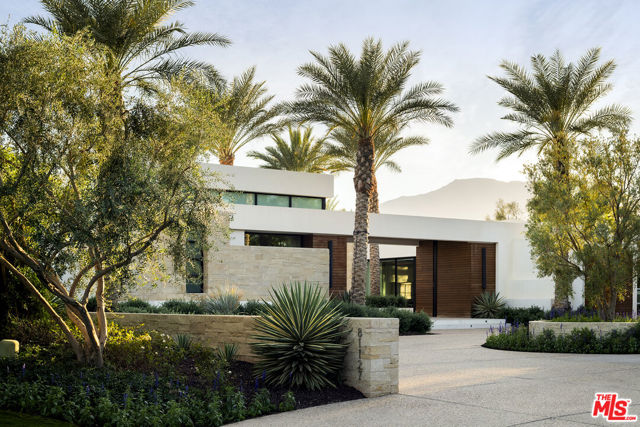
Pacific Coast
31351
Malibu
$14,150,000
5,506
5
6
Stunning Brand New Construction overlooking iconic Broad Beach, Zuma Beach, Westward and beyond! This exquisite 5 bedroom, 5.5 bathroom masterpiece offers the tranquility only the quiet hills can deliver, while boasting amazing, panoramic white water ocean views. Thoughtfully crafted down to the last detail. Elevated, clean, and sleek yet warm and intimate, the space exudes an effortless synthesis that accommodates those who love to entertain just as much as they revel in deep relaxation and serenity - true livable luxury. Upon entering the first level, take in the expansive views via the floor to ceiling glass windows and doors, amplified by the open floor plan and framed by the wide plank White Oak wood floors and vaulted ceilings. Top of the line appliances and finishes abound in the gorgeous gourmet kitchen, complete with two sinks and dishwashers, ample storage, and more. Inspired by that ultimate Southern California indoor/outdoor lifestyle, find the yard just off the family room and kitchen complete with refined sitting area, sublime fire pit, and luminous pool. Adjacent to the kitchen, a bespoke wine storage and tasting corner awaits before ascending the architecturally striking staircase to the upper level where the breathtaking views endure and the elegant and sumptuous Primary bedroom and bathroom and remaining bedrooms are located. To top off this extraordinary gem, the entire home is Solar Powered, Smart Home equipped, and includes an EV charging station. Don't miss out on this incredible opportunity of unparalleled coastal luxe living. Also available for lease $100k/month.

16327 Avenida de los Olivos Unit Lot 609
Rancho Santa Fe, CA 92067
AREA SQFT
9,000
BEDROOMS
7
BATHROOMS
10
Avenida de los Olivos Unit Lot 609
16327
Rancho Santa Fe
$14,000,000
9,000
7
10
ELEVATED EXCELLENCE The quintessential offering of superb BRAND NEW construction located within the ultra-prize residential community of Fairbanks Ranch! A magical pairing presenting a unique opportunity for the highly discerning Buyer. This brand new turn-key estate was designed and constructed with an elevated level of sophistication that exudes luxurious attention to every detail for enriched day-to-day living. Please see supplement for more details! With 11,300 sq ft under roof, serenely sited above street level & presiding over a haven of understated luxury, the estate offers 7 bedroom suites & 10 baths, with the Primary Suite ideally presented on the main level. Stunning fusion crystal polished quartzite, exclusive white polished quartzite, & walnut cabinetry and door systems reign throughout. The uber high tech, yet luxurious, theatre, the dedicated Executive Office/Library, dreamy state-of-the-art kitchen, exquisite use of European wide plank white oak, interior & exterior gold Jerusalem stone & large format Porcelanosa, exquisite lighting & perfect proportions beckon throughout this world class property. Elevator, oversized 4-car garage, whole house leak-detection installation, owned SOLAR, multiple laundry facilities, cul-de-sac location. The attached 2 BD suite, kitchen, 3 bath, laundry room, living room with balcony Guest House (ADU) offers myriad living opportunities. This estate was masterfully constructed by builder Kyle Doan & impeccably furnished by Kelly Doan--a stunningly unique & distinctive merging of talent.
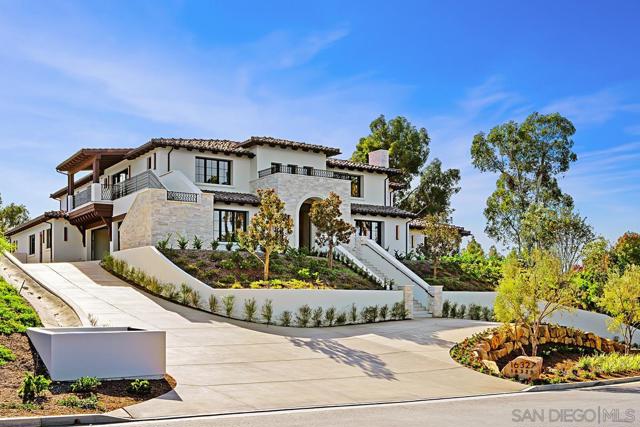
5465 Vista De Fortuna
Rancho Santa Fe, CA 92067
AREA SQFT
9,378
BEDROOMS
5
BATHROOMS
6
Vista De Fortuna
5465
Rancho Santa Fe
$14,000,000
9,378
5
6
Premium Covenant location! Sited on nearly 5 all usable acres on a totally unique, cul-de-sac, which enjoys panoramic views, on sewer, all utilities underground, and on the famed Covenant horse trail! Superbly constructed Main House and Guest House offer 5 Bedrooms, 6 FULL baths 2 .5 BATHS, 4 fireplaces, 4+car garage, professional theatre, executive library, wine room, billiard room, indoor/outdoor family rooms, The Rancho Santa Fe Association has plans to install Fiber Optic Cable this Summer.
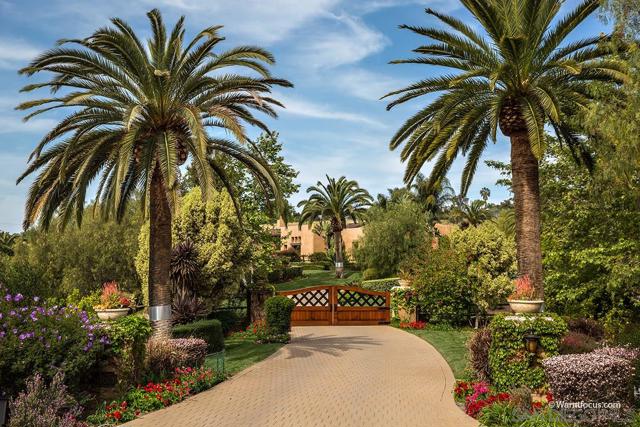
2935 Vista Del Mar
Rancho Palos Verdes, CA 90275
AREA SQFT
7,634
BEDROOMS
5
BATHROOMS
7
Vista Del Mar
2935
Rancho Palos Verdes
$13,999,999
7,634
5
7
Step into luxury where coastal sophistication meets modern living at 2935 Vista Del Mar. This custom-built masterpiece offers unparalleled views of the Pacific Ocean, Catalina Island, and the Palos Verdes coastline, all from the comfort of your home. With 7,634 square feet of elegant design, this residence features 5 spacious bedrooms, 6.25 pristine bathrooms, and is perfectly set on a 27,878 square foot lot. Designed with both style and convenience in mind, this fully functional smart home includes an elevator, seamlessly connecting each level to enhance your lifestyle. Located on a peaceful cul-de-sac, you'll enjoy ultimate privacy and tranquility, whether you're relaxing in the serene infinity pool or staying active in your private gym. The media/recreation room with a chic wet bar is ideal for entertaining guests, while the chef's kitchen featuring top of the line Wolf appliances will inspire even the most seasoned culinary enthusiasts. Every bedroom comes with its own ensuite bathroom and walk-in closet, offering comfort and privacy for all members of the household. The primary bedroom, with breathtaking ocean views, boasts a spacious closet and a luxurious bathroom, creating the perfect retreat. Sustainability meets luxury with electric vehicle charging stations and air conditioning for year-round comfort. The expansive garage provides ample storage and parking, making organization a breeze. With its modern design, seamless indoor-outdoor living, and emphasis on relaxation and entertainment, 2935 Vista Del Mar is not just a home it's a lifestyle. Live in harmony with nature, enjoy year-round comfort, and bask in the stunning vistas from this exceptional haven in the heart of Rancho Palos Verdes.
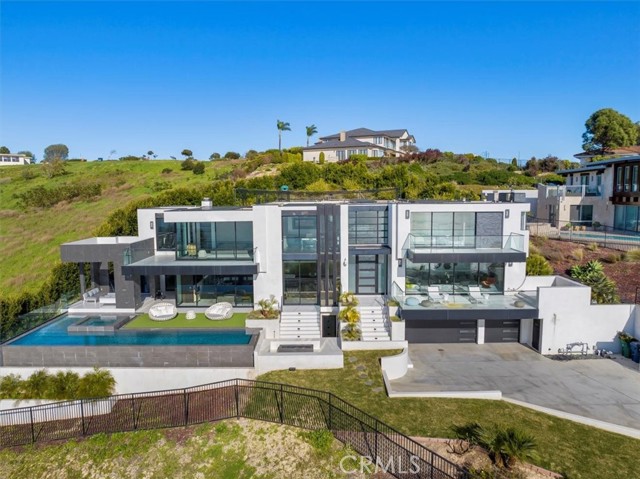
Ocampo
500
Pacific Palisades
$13,999,000
7,000
6
8
A rare opportunity to customize the final details of this 6-bedroom, 8-bathroom modern Italian villa, set in the prestigious Huntington enclave of Pacific Palisades. Thoughtfully designed for seamless indoor-outdoor living, this architectural masterpiece blends timeless European elegance with contemporary luxury.Upon entry, a grand foyer with soaring ceilings sets the tone for this light-filled estate. The open-concept main level features a formal living and dining room, an expansive family room, and a chef's kitchen with custom finishes, all flowing effortlessly to the resort-style backyard. A private executive office with handcrafted built-ins provides the perfect workspace, while walls of glass invite the outdoors in. Step into your private oasis, where a sparkling pool, spa, and elegant cabana create the ultimate setting for entertaining. A built-in BBQ area and outdoor lounge spaces complete the resort-like ambiance, perfect for intimate gatherings or large-scale celebrations. The upper level boasts four en-suite bedrooms, including the sumptuous primary suite, a true retreat with a cozy fireplace, private balcony overlooking the estate, dual walk-in closets, and a spa-inspired bath with custom stone finishes. The lower level is designed for unparalleled entertainment and wellness, featuring a state-of-the-art theater, temperature-controlled wine room, fully equipped gym, and rejuvenating steam shower. Two additional en-suite bedrooms and a spacious laundry room complete this level. Additional highlights include a 3-car garage with modern glass doors, smart home automation, and a rare opportunity to personalize the final finishes to your taste before completion. Located just moments from world-class dining, shopping, and the Pacific coastline, this estate offers the perfect blend of modern sophistication and effortless coastal luxury.

Toyopa
565
Pacific Palisades
$13,999,000
7,000
6
8
A masterclass in contemporary elegance, this 6-bedroom, 8-bathroom estate is set in the prestigious Huntington enclave of Pacific Palisades, embodying the pinnacle of modern luxury and refined craftsmanship. Currently in its final phase of construction, this remarkable home presents a rare opportunity to select custom finishes, allowing the future owner to create a truly bespoke residence. The striking stone-clad faade, accented with warm wood and expansive glass, sets the tone for a home that is both architecturally bold and invitingly serene. A double-height glass entryway floods the interiors with natural light, leading into a space where sophistication and function harmonize seamlessly. The open-concept main level is designed for effortless entertaining and everyday comfort, featuring a formal living and dining area, a grand-scale family room, and a gourmet kitchen with custom European cabinetry, premium appliances, and an oversized island. A private office with handcrafted built-ins provides a secluded retreat for work or study. Walls of glass reveal an outdoor paradise, where a resort-style pool and spa take center stage amid lush landscaping. A sophisticated cabana, built-in barbecue station, and multiple lounge areas create a seamless indoor-outdoor experience, perfect for intimate gatherings or lavish entertaining. Upstairs, four en-suite bedrooms offer exceptional privacy and luxury, including the primary suitean oasis of tranquility featuring a sleek fireplace, a private terrace, dual custom walk-in closets, and a spa-inspired bath with a soaking tub and steam shower. The lower level is designed for ultimate indulgence, featuring a private theater, a glass-enclosed wine cellar, a fully equipped gym, and a rejuvenating wellness area with a steam room and spa amenities. Two additional en-suite bedrooms and a spacious laundry room complete this level. Additional features include a three-car garage with seamless wood panel doors, smart home integration, and hand-selected designer finishes throughout. With its clean architectural lines, flawless craftsmanship, and unparalleled location just moments from the Pacific coastline, this estate represents the finest in modern coastal living.

Oceanfront
218
Newport Beach
$13,995,000
2,650
4
4
218 Oceanfront: an exceptional and singularly rare residence. Sited on a scarce corner lot, this beachfront home offers the ultimate refined on-the-sand lifestyle. A rigorous to-the-studs reimagining was recently completed, resulting in coveted contemporary lines and breathtaking ocean vistas from both levels. Expert layering of rich, contrasting elements including wood, stone, and glass throughout creates an ambiance of timeless luxury. The main floor invites the exteriors in through a wall of automated glass doors spanning the length of the front, seamlessly connecting an oceanfront patio with the great room. This ample space with a fireplace encompasses a living area, a dining section, and the home’s remarkable kitchen. Anchored by a grand waterfront edge quartzite-topped island, this culinary haven features a combination of Wolf, Cove, and SubZero appliances, bespoke cabinetry, and a large butler’s pantry, adding further functionality to this elegant space. A sleek, floating wood-and-glass staircase connects the two levels, creating a visual statement. The primary suite is all about coastal opulence, with dramatic vaulted ceilings, an ocean-view deck, and a fireplace. With floating double vanities, a freestanding tub, a large shower, and an impressive closet, the exquisite bathroom creates an atmosphere of indulgence. Three secondary bedrooms and a functional loft complete the upper floor. While offering refinement, this residence lacks no conveniences: from an oversized garage with a lift for a third vehicle to a whole-house Savant smart system that controls the home’s automation. Featuring ease of access to the area’s highlights, 218 E Oceanfront offers a premium location on the Balboa Peninsula.
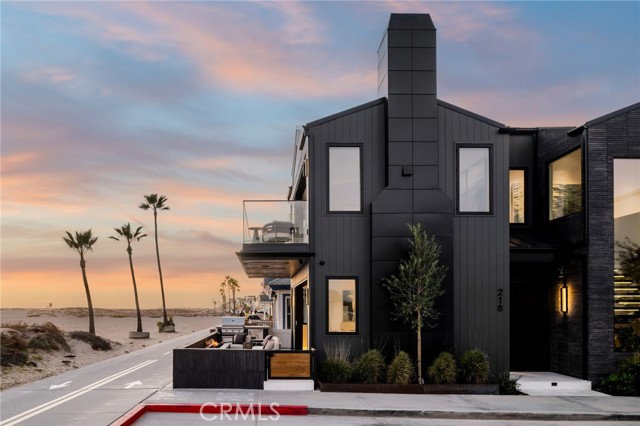
Blue Jay
1456
Los Angeles
$13,995,000
5,585
3
6
Nestled behind a private, long-gated driveway, this Art Deco Contemporary masterpiece offers sweeping views of the city, stretching from Downtown Los Angeles to Catalina Island. Positioned on the coveted front row in the prime Bird Streets, the estate exudes timeless elegance. Upon entering, the sunken living room welcomes you, framed by expansive floor-to-ceiling windows that effortlessly slide into the wall, creating a seamless indoor-outdoor flow. The backyard is a true entertainer's dream, featuring an infinity-edge pool, spa, outdoor shower, and a sophisticated terrazzo-floored patio - ideal for sun-soaked days or starlit nights. The gourmet kitchen, with its sleek, modern design, flows into the formal dining room and cozy breakfast nook that is bathed in natural light, offering stunning city views from every angle. Down the hallway, a private primary suite provides a serene retreat, complete with calming city views and an intimate fireplace that creates a picturesque ambiance of city lights from the comfort of your bed. The luxurious primary bathroom boasts a deep soaking tub, with windows that open completely, allowing the outdoors to blend with the indoors. The double vanity sink and oversized shower overlook lush greenery. A chic walk-in closet, complete with a stylish changing room, offers ample space, and can easily transform into an additional bedroom. There are two additional generously-sized guest bedroom suites and a lovely powder room. The home also features a state-of-the-art movie theater, a formal dining room, and an attached two-car garage. A refined blend of history and modernity, this home presents an exceptional opportunity to own a piece of Hollywood heritage in the iconic Bird Streets.
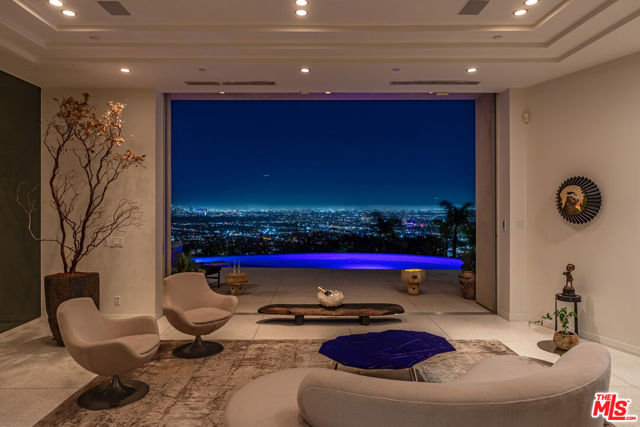
Endrino
650
Beverly Hills
$13,995,000
7,209
5
8
View and secluded at the end of a quiet cul-de-sac in the prestigious Trousdale Estates of Beverly Hills, this private, gated architectural masterpiece designed by Aleck Dugally offers breathtaking city, canyon, and ocean views, creating an unparalleled backdrop for luxury, comfort, and style. Set on an expansive over 25,000 sq.ft. lot with a large gated driveway and a two-car attached garage, this home exudes sophistication from the moment you arrive. The residence boasts gorgeous marble and hardwood floors and walls of glass doors throughout, complementing and combining the expansive indoor and outdoor spaces, designed for both relaxation and entertaining. The large-scale sunken living room, featuring a beautiful marble fireplace, is the perfect setting for both intimate gatherings and grand events. Adjacent is the formal dining room and the family room, which includes a built-in bar and another fireplace. Floor-to-ceiling pocket doors seamlessly connect the interior to the spectacular outdoor space, where you will find a stunning patio, pool, and spa, all overlooking the breathtaking views. This home's five spacious bedrooms and eight luxurious bathrooms, including two powder rooms, provide ample space for comfort and privacy. The serene primary bedroom, complete with its own fireplace, offers magnificent views of the pool and beyond, while several walk-in closets and dual primary bathrooms ensure convenience and luxury. Entertainment is taken to the next level with a fabulous media room and a large refrigerated wine storage. The gourmet cook's kitchen, outfitted with professional-grade appliances, efficient stainless-steel countertops, and a charming breakfast area, is a chef's dream. A grand center foyer entryway further enhances the home's sense of space and elegance. This remarkable property combines the best of design, privacy, and lifestyle, offering an exceptional living experience in one of Beverly Hills' most coveted neighborhoods.

Hayvenhurst
3928
Encino
$13,995,000
10,325
8
9
Welcome to The Hayven, a contemporary storybook traditional in Royal Oaks Colony, offering unparalleled luxury, privacy, and security. Set on over an acre of meticulously landscaped grounds, this remarkable residence has undergone a complete renovation with unwavering quality and a commitment to style and interior design. Upon entering, oversized windows bathe the formal living room in natural light, creating a space of understated elegance. The floor plan blends an open-concept living space with an oversized chef's kitchen that flows effortlessly from the dining room to the lush backyard via wide sliding pocket doors and accordion-style windows. An array of outdoor living areas boast two fire pits, a grand pool complemented by a Regency-style cabana and oversized daybed, a covered dining pavilion, towering mature trees, a sports court, and a hidden, romantic garden. Upstairs, the primary suite offers a sanctuary of refinement, featuring a closet that doubles as a personal retreat and a fully equipped glam room, complete with a hair washing basin and a marble faced fireplace. Additional highlights include a spacious gym with an en-suite spa-like bathroom + steam shower, a state-of-the-art movie theater, prep kitchen, three-car garage, circular driveway, and the sophistication and prestige of the most glamorous LA lifestyle.
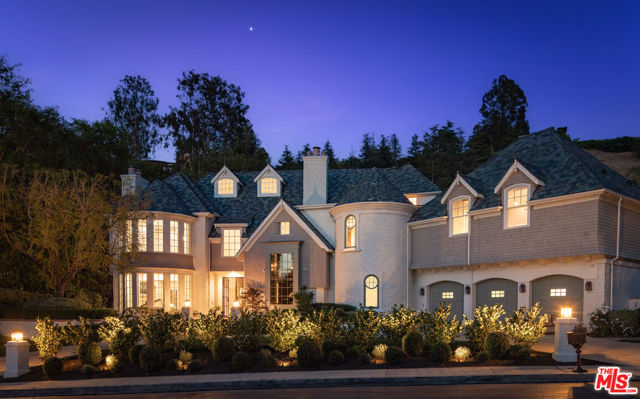
Amalfi
551
Pacific Palisades
$13,995,000
8,894
6
8
Totally remodeled light-filled residence in a prime Riviera location on the highly coveted lower Amalfi Dr. Close to Santa Monica and convenient to Brentwood, this home has it all. With one of the most stunning kitchens you will ever find. Soaring 26-foot ceilings, Lacanche stove and range, Miele and Subzero appliances, multiple sinks, large center island with barstools, eat-in breakfast area and walk-in pantry with secondary refrigerator. Beyond the kitchen, the main floor boasts a formal dining room, dramatic den off the kitchen that makes a great tv room, step-down living room worthy of Architectural Digest with a hand-carved marble fireplace mantle, walls of glass looking out to a beautiful pool, spa, outdoor bar, grill, lush greenery, turf, herb garden and separate dog run, all hedged for total privacy. The main level continues with multiple powder rooms, a gym (could be a 6th bedroom) with cold-plunge and sauna , a spacious office with multiple desk spaces and egress to the yard and finally a large en-suite bedroom that feels like an additional primary bedroom with walk-in closet. The upstairs has 4 en-suite bedrooms and separate homework station. The primary suite is one of the finest you will find with ocean views, a sitting area, gorgeous marble bathroom, separate tub and luxurious shower, wrap around balcony ideal for taking in sunsets and two huge custom walk-in closets. The lower level has a theater, kitchenette, powder room, a massive storage room and a 3-car garage with Tesla chargers. Finishes and features throughout the home include Moroccan Limestone floors and European Oak wood finished in Northern France, Waterworks fixtures, Pierre Frey & Soane wallpaper, HousePure commercial grade water filtration, all home speakers and security camera system. Located moments from The Riviera Country Club and top rated schools including Canyon Charter Elementary 10 out of 10. Incredible value for an incredible home.
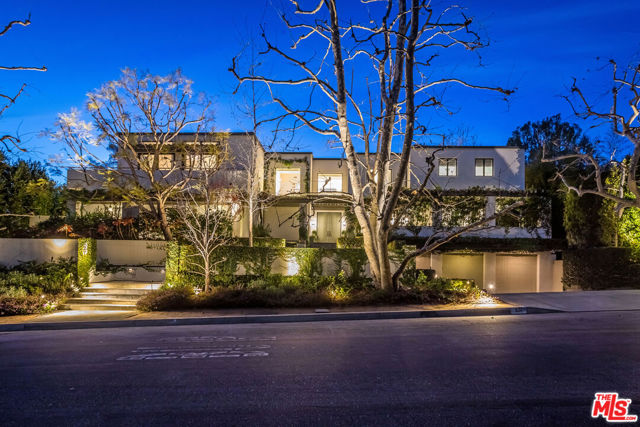
Tigertail
800
Los Angeles
$13,995,000
7,890
7
8
This modern architectural masterpiece in the heart of a prestigious hillside enclave boasts captivating panoramic views, from the cityscape to the Pacific Ocean. The entry foyer greets with a dramatic double-height ceiling and a grand walnut pivot door, while a sky-high stone fireplace feature wall defines the formal living room. The elegant dining room is highlighted by a bespoke marble-waterfall bar with easy access to the butler's pantry and family room. The chef's kitchen, with Miele and Wolf appliances, along with a Sub-Zero fridge, also offers a large central marble island extending into the breakfast dining area. The adjoining family room seamlessly connects to a spacious patio deck designed for alfresco dining and offering breathtaking vistas of the Getty Center. The main level also includes a refined stone powder room and a flexible office or guest suite. Upstairs, the luxurious primary suite is a retreat unto itself with dual walk-in closets, a stone fireplace, and a private balcony that frames sweeping views of downtown Los Angeles and the ocean. Its spa-inspired ensuite features a dual vanity, massive rain shower with steam, and a soaking tub. Additional ensuite guest rooms with balconies, a serene lounge area, and a well-appointed laundry room complete the upper level. The rooftop terrace offers the pinnacle of outdoor living, complete with a fire pit lounge, jacuzzi tub, and dining space, all surrounded by 360-degree, stunning vistas. The backyard showcases an infinity-edge pool, jacuzzi spa, and an outdoor kitchen with marble bar seating. A cold plunge, fire pit lounge, and flat lawn area add to the recreational appeal, while a fitness studio extends into a private weight-lifting zone. On the lower level, a classic suede-lined movie theater, expansive game room with foosball and pool table, as well as an infrared sauna (convertible to a wine cellar) offer ample entertainment. A spacious ensuite bedroom, additional powder room, and laundry facilities provide convenience. Floor to ceiling glass pocket doors open across all levels to the private backyard for seamless indoor-outdoor living. Designed with precision, the home features custom artful lighting, black steel accents, large-scale windows, and a sophisticated mix of Jerusalem stone and modern wood paneling on the exterior. A gated entry, two-car garage, ample storage, and a basketball hoop complete the estate, offering tranquility and privacy on a quiet street minutes from world-class shopping and dining.
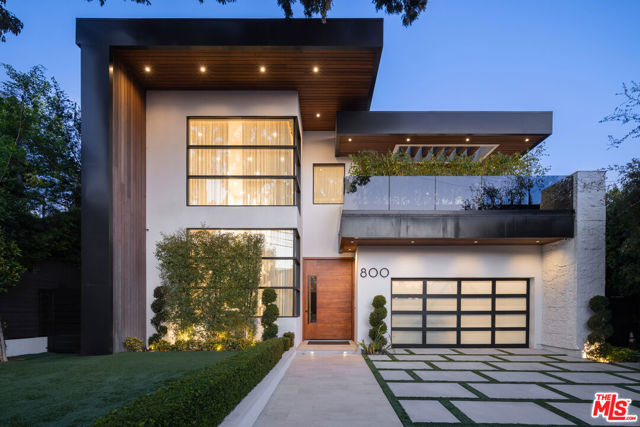
Malibu Colony
23505
Malibu
$13,995,000
2,473
4
4
Located behind the exclusive gates of the renowned Malibu Colony, this beautifully remodeled 4-bedroom, 4-bathroom home offers the ultimate in privacy, luxury, and breathtaking views. With sweeping views of the lush golf course and the Malibu mountains, this coastal retreat is a perfect blend of modern elegance and serene natural beauty. Upon entering, you'll be greeted by expansive living spaces bathed in natural light, featuring high-end finishes and meticulous attention to detail. The open-concept design effortlessly flows from the gourmet kitchen to the living areas, creating a perfect space for both entertaining and relaxation. Large windows throughout showcase the panoramic views, inviting the outdoors in at every turn. The master suite is a true sanctuary, offering a private oasis with a spa-like en suite bathroom and direct access to a peaceful outdoor patio. Each of the additional bedrooms offer comfort and privacy for family and guests. Outdoors, enjoy the beautifully landscaped gardens and a serene patio area, ideal for al fresco dining or simply unwinding while taking in the picturesque views. Just steps from Malibu's iconic beaches, fine dining, and world-class shopping, this home is the epitome of California coastal living. Don't miss the rare opportunity to own this stunning property in one of the most coveted gated communities in Malibu. Also for lease at $70,000 per month long term.

Alpine
617
Beverly Hills
$13,995,000
8,364
6
8
Elegant English Tudor in highly sought after Beverly Hills Flats. Step into timeless sophistication with this beautifully renovated 2011 turnkey estate, situated on one of the most coveted streets in the flats. This exquisite home combines classic Tudor charm with modern luxury, offering the perfect blend of historic elegance and contemporary comfort. Nestled on a serene, tree-lined street in the heart of the Beverly Hills Flats. Meticulous attention to detail, seamlessly integrating modern amenities with period architecture. Generously proportioned living and entertaining/outdoor spaces, including a grand formal living room with a fireplace, a formal dining room, and an open-concept gourmet kitchen with state-of-the-art appliances. Multiple en-suite bedrooms, including a stunning primary suite with a spa-like bathroom and walk-in closets. Generous outdoor grounds with private plush backyard and pool. Moments from world-class dining, shopping, and entertainment in Beverly Hills.Don't miss this rare opportunity to own a piece of refined history in one of the most sought-after neighborhoods.

Allview
604
Laguna Beach
$13,995,000
3,900
3
6
Welcome to 604 Allview Place—a breathtaking fully-remodeled residence nestled in the prestigious and gated Allview Terrace community, located in the coveted area of North Laguna. This exceptional home offers unobstructed ocean views from every level, providing a front-row seat to the coastline’s natural beauty from sunrise to sunset. Boasting 3 spacious bedrooms and 6 elegant bathrooms, this home is designed with sophistication at every turn. A temperature-controlled wine cellar, an inviting bar, and a spacious game room create the perfect environment for entertaining guests in style. Thoughtfully equipped with a dumbwaiter for added convenience and a 3 car garage that includes a single subterranean car park for car enthusiasts, this property seamlessly blends modern innovation with timeless elegance. Step outside to experience the ultimate in outdoor living, complete with a private jacuzzi, an outdoor bathroom with sweeping ocean views, and multiple outdoor fireplaces. Whether you're hosting intimate gatherings or grand celebrations, the ambiance is perfect for every occasion. Every detail has been meticulously crafted to offer an unparalleled combination of comfort, style, and luxury. This home is being sold fully furnished, offering an effortless move-in experience.
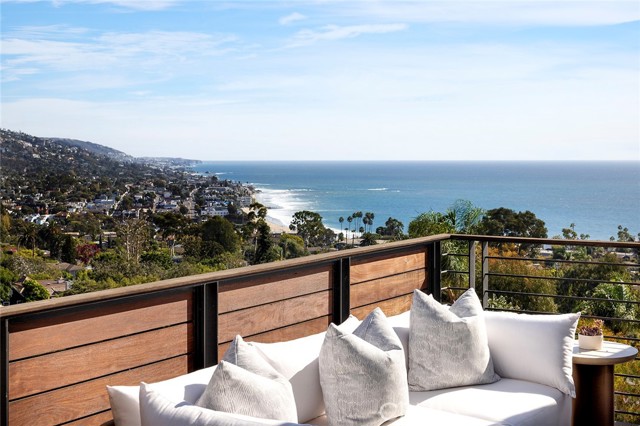
Woodburn
100
Los Angeles
$13,995,000
6,765
6
7
Welcome to an expertly done masterwork architectural in prime Brentwood Circle with artful drought-tolerant landscaping and expansive, private, grassy lawns with a guest house. Set on nearly two-thirds of an acre and enveloped by towering privacy hedges, the sprawling grounds include intricate arrangements of cacti and exotic vegetation complementing rich woods and smooth concrete beneath swaying palms. Inside, walls of glass enclose enormous living spaces, and high-end materials and finishes abound throughout. The living room, with its Fleetwood doors, vaulted wood-paneled ceilings, and clerestory windows, showcases an amazing magazine-worthy scene outside, reminiscent of classic luxury travel romanticism that first attracted visitors to the dreamy Golden State. The kitchen is both opulent and minimalistic, complete with walls of sliding glass ideal for entertaining and catering al-fresco. Nearby, the formal dining room offers a place for dinner parties set against lush, verdant backdrops. A family/media room includes blackout shades for screening award-winning films. The primary bedroom has wood floors, picture window, and fireplace, and a true prize of the home is the impressive stone-clad en-suite bathroom with double-size rainwater shower, soaking tub, and artistic dual-sink vanity. Secondary bedrooms and bathrooms are light-filled and well-appointed, and an impressive three include walk-in closets. Outside, lounge on the sun deck, serve guests in the full outdoor kitchen with pizza oven and barbecue, relax in the black-bottom saltwater pool or spa with water feature, or spread out and play on wraparound grassy lawns. There are also numerous terraces, gardens, and patios for casual conversation under blue Los Angeles skies. The owners have installed a separate guest house with full kitchen appointed with top-of-the-line appliances, bedroom, bathroom, and large gym. For added security, there is a safe room; for added convenience, there is a full solar roof and large gas generator to power the entire house! Simply put, to exist here is to enjoy the modern pleasures of life. Relish striking views of the Getty from this quintessential California home, in serene harmony with its natural environment and optimized for a coveted indoor/outdoor lifestyle, close to the area's fine restaurants and boutiques, just moments to beaches, freeways, and all the Westside provides.
