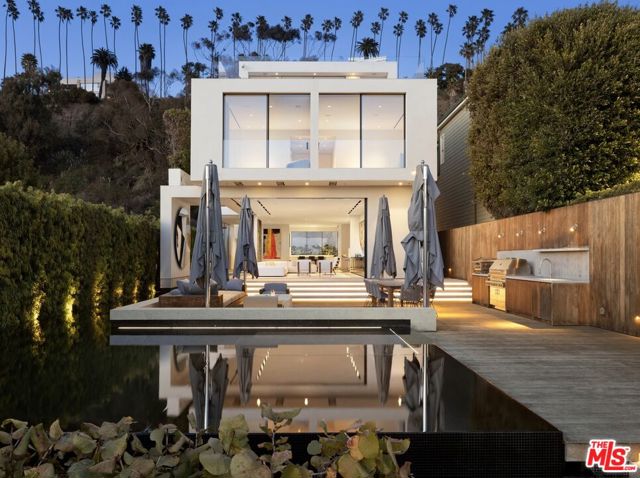Search For Homes
Form submitted successfully!
You are missing required fields.
Dynamic Error Description
There was an error processing this form.
Pacific Coast
22368
Malibu
$65,000,000
11,074
9
14
CARBON BEACH GRAND ESTATE Your Malibu dream on the best of all beaches is now available for sale. The home is 11,000 sq ft and on a massive lot with approximately 120 feet of frontage. This house has everything you can imagine and is in move in condition. The living spaces include large living room that converts into a professional theater. Adjacent smaller living room is adjacent to the dining room and then the kitchen and breakfast area. The home is 2 stories with a total of 9 bedrooms (this includes staff). The primary ocean facing suite has a fireplace, balcony and two dedicated bathrooms and sitting room. All other bedrooms are ensuite. There is an executive office as well as a professionally equipped gym. The highlight of this estate might be the large ocean facing pool and spa with extraordinary outdoor entertaining areas and outdoor kitchen. Steps to the wide sandy beach known as Billionaire's Beach. The views are spectacular with South views of the Queen's Necklace, Palos Verdes and Catalina Island and West to brilliant sunsets. 3 car garage as well as off street parking for 5 more cars. Showings with notice to pre-qualified buyers only. Bring your most discriminating buyer to see the "best on the market". Also for lease.
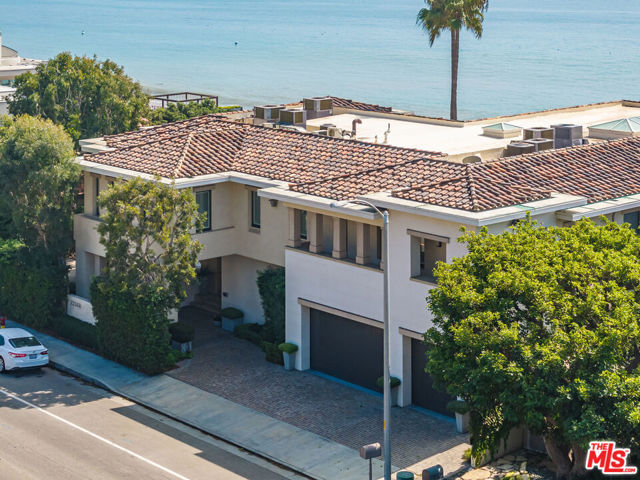
Nightingale
9214
West Hollywood
$63,000,000
13,870
5
7
Designed by the internationally acclaimed architectural firm Woods + Dangaran, this extraordinary estate commands unparalleled 280 southern views, spanning from the glittering Los Angeles skyline to the vast expanse of the Pacific Ocean. Crafted with 200 tons of hand-selected Turkish Travertine, the residence is a masterpiece of modern design, where floor-to-ceiling glass panels and White Oak accents invite abundant natural light, creating an atmosphere of warmth and sophistication. At the heart of the home, a state-of-the-art chef's kitchen outfitted with Gaggenau and Sub-Zero appliances, seamlessly integrates with the exquisitely designed formal dining room and living space, both of which open to the 115-foot infinity pool that spans the length of the estate, offering an unparalleled setting for entertainment and relaxation. The primary suite is a private sanctuary, evoking a spa-like retreat with a soaking tub, expansive custom closets, and a secluded atrium, ensuring tranquility and refinement. A striking two-story glass enclosure houses a 35-foot Jacaranda tree, serving as the estate's living centerpiece - a breathtaking fusion of architecture and nature. Designed for unrivaled luxury and wellness, the estate boasts an array of premier amenities, including a private theater, gym, spa, wine cellar, and lounge. Advanced Delos Super V air purification technology ensures an environment of pristine air quality, capturing and reducing ultrafine particles to promote health and well-being. Every element of this estate has been meticulously curated to redefine luxury living, where form, function, and artistry converge to create an unparalleled residential experience. Nightingale is not just a home but a sanctuary of sophistication, serenity, and distinction.
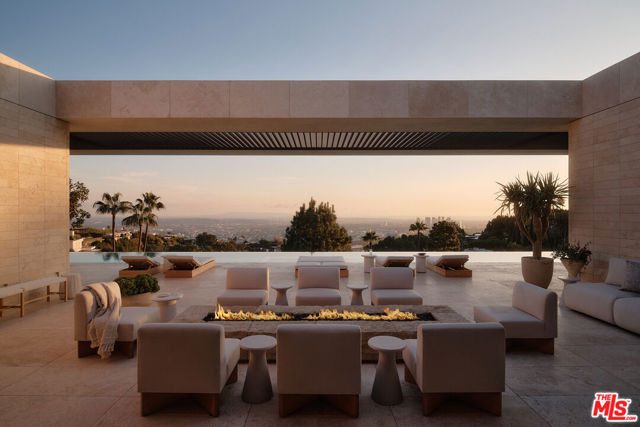
Mapleton
200
Los Angeles
$61,500,000
17,000
10
13
One the most spectacular and beautiful estates in Holmby Hills, situated behind gates on over 1.3 entirely level acres. A cobblestone driveway leads to a completely remodeled two story traditional estate with classic European details. Featuring a gorgeous, paneled entry foyer with sweeping staircase flooded with natural light. Large living room, formal dining, wine cellar, office, gourmet kitchen with family room & separate catering kitchen. There's a state-of-the-art theatre that can accommodate 35 people. Upstairs is the primary suite with luxurious dual baths and large closets, and a wide gallery hallway leads to all guest/family suites. There's a 2-story guest house with large gym, recording studio and guest bedrooms. The stunning grounds feature beautiful lawns, mature trees, formal gardens, a resort like swimming pool with waterfall and grotto, basketball court, spa house and an outdoor covered loggia with BBQ, bar, and pizza oven. Shown to prequalified clients only.

Coastline
20
Newport Coast
$60,000,000
18,336
6
12
Perched at the pinnacle of Crystal Cove, this newly constructed estate embodies the pursuit of perfection and privacy. Beyond secure gates on over a 3/4 acre of land, the home’s coastal positioning unveils sweeping 270-degree ocean views and priceless peace. Spanning 18,336 sq. ft. +/- with 6 bedroom-suites and 12 bathrooms, this residence boasts luxurious accommodations and sun-drenched living spaces. The two-story entry foyer showcases a bold glass orb chandelier, embraced by a three-story floating staircase, which highlights the vast scale of the home. The awe-inspiring great room pulls visitors in with walls of glass that vanish from sight at the touch of a button, replaced by unfathomable views of endless ocean that infuse the space with a profound sense of ease. Allied with the great room, the primary kitchen is a sleek and modern central space, where paneled glass walls are used to deftly link to a California room. Natural light shines on brushed limestone floors, rift-cut oak cabinets, and thick slabs of Calacatta Oro Supreme marble on a centerpiece island with bar seating. Appliances are top-line with Wolf 6+ burner range, double ovens, Subzero paneled refrigerators, and Miele dishwashers, and an adjoining private catering kitchen is equally well-equipped. The main level is completed by two stylish guest bathrooms and a junior primary suite with ocean views, walk-in closet, and a large ensuite bathroom with soaking tub and steam shower. The upper level hosts a collection of bedrooms anchored by the primary suite with a balcony that looks out on ocean swells, lavish dual bathrooms, and dual custom walk-in closets. The lower level features a huge lounge area encircled by a home theater, wine bar with a temperature-controlled wine closet, gym/flex room with sauna, cold plunge, and steam shower, a large guest suite, a laundry care room, and a 10-car subterranean garage. The home features advanced technology, 7 HVAC units, on-grade parking in the secured entry motor court, and a commercial elevator servicing all three floors. Outdoor areas rival the vibes of a luxe resort hotel with meticulously landscaped grounds, an oversized swimming pool and spa, and an outdoor loggia and kitchen area that looks out over the stunning Pacific. Crystal Cove has 24-hour guard-gated security and offers unmatched amenities: residents-only access to The Canyon Club, as well as direct access to Crystal Cove State Park, and proximity to upscale shopping and dining.
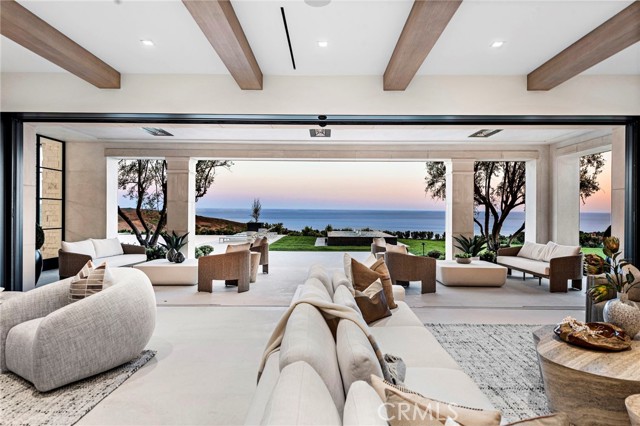
Tower
1129
Beverly Hills
$60,000,000
15,000
7
14
Nestled in the heart of prime Beverly Hills, this exceptional estate offers the rare opportunity for a fortunate buyer to personalize a magnificent home. Spanning apx. 15,000 sq. ft. on a sprawling apx. 1.35-acre lot, this Contemporary estate is designed by renowned architect Richard Landry, known for his timeless and luxurious creations. Enter the estate through private gates and up a long winding, private driveway to a spacious motor court. The home is in the final stages of construction, with plans and permits fully approved and major structural elements already completed. The framing, facade, floor plan, walls, windows, electrical, and plumbing are all in place - leaving the exciting opportunity for the buyer to select their own finishes. The striking facade features walls of glass and exquisite split-faced travertine quarried and cut in Italy, including silver travertine accents, setting the tone for a sophisticated and modern design. Upon entry, a grand two-story foyer welcomes you with soaring ceilings and walls of glass throughout the home, providing seamless access to the outdoor spaces and stunning head-on views that span from the city to the ocean and beyond. The main level offers expansive living areas, including a grand great room with a fireplace, a media room, and a library with fireplace. There are also four powder rooms, a large office with an en-suite bathroom, and both a chef's prep kitchen and a family kitchen with adjoining breakfast area and family room with fireplace. The main level's exterior space is equally impressive, featuring a large covered loggia with a fireplace, an expansive game and bar area, and a spectacular infinity pool and spa, perfect for entertaining or relaxing while enjoying the panoramic views. Ascend or descend the grand staircase or take the elevator to all three floors. The upper level of the home features four bedrooms each with en-suite bathrooms, including the primary suite complete with sitting room with fireplace, dual bathrooms, enormous walk-in closets, and a private terrace. A large gym with an en-suite bath offers flexibility as an additional bedroom or office. The lower level is designed for ultimate entertainment and relaxation, with a vast playroom, a wine room, and a spa complete with a lounge area, treatment room, steam room, and sauna. The lower level also houses a staff lounge with an en-suite bathroom, a laundry room, mechanical rooms, ample storage space, and a massive garage with space for at least eight cars. For added privacy and convenience, there is a detached guest house featuring a three-car garage on the lower level and a spacious upper-level bedroom and bathroom with its own private terrace. Adjacent to the guest house, a sport court offers an additional amenity for active living. This is a once-in-a-lifetime opportunity to finish crafting your dream home in one of Los Angeles' most desirable locations. With its prime Beverly Hills address, stunning architectural design, and unparalleled views, this estate represents the epitome of luxury living.
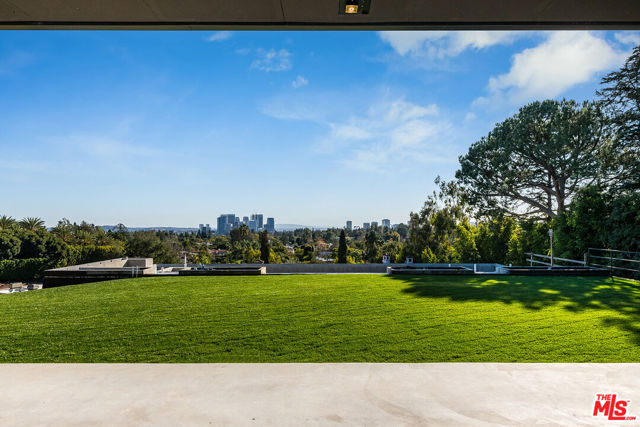
Case
24188
Malibu
$59,995,000
10,555
4
5
Drive into the private Case Court and you are greeted by its architecturally striking gatehouse, which joins the ranks of Malibu’s iconic guardhouses. The Flat House is secluded from the rest of Case Court as it is perched above an untouched, protected canyon. This estate offers expansive, unobstructed, ocean views of the Santa Monica Bay and Catalina Island, soaring 13-foot ceilings, terrazzo floors and a bespoke Bulthaup chef's kitchen. Glass walls invite the shimmering blue ocean, skies and canyon into the bedrooms and the dramatic great room that opens to an expansive deck with a 100-foot infinity pool and cabana. A world-class abode built to the most exacting specifications in an uber-exclusive community beyond compare.
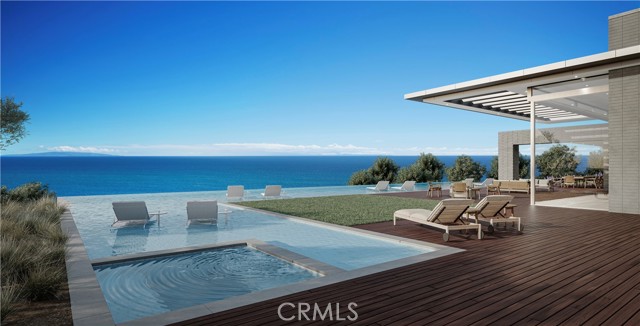
San Vicente
1525
Santa Monica
$59,950,000
22,640
7
13
An extraordinary contemporary estate unlike any other in Santa Monica, 1525 San Vicente Boulevard offers a completely custom living experience, in which each polished detail has been carefully curated by Molori to achieve a resort-like lifestyle bursting with amenities. Extensively remodeled in 2019, the residence is gated and private, featuring 200-feet of Riviera Country Club frontage, magnificent fairway and mountain views, and exceptional amenities such as an approx. 125 ft+ pool, spa, theater, and indoor basketball court. With seven bedrooms, 13 bathrooms, three levels, and 1.6 sprawling acres of gorgeous grounds, the estate offers abundant space for enjoying a chic, sophisticated lifestyle that is unmatched in the area.Grand and dramatic, the home immediately makes an impression with its impressive scale and incredible contemporary design. A water feature greets guests at the expansive motor court which includes parking for 30cars & mature palm trees line the entrance to the home, surrounded by lush greenery. Windows soar and a tall columned entry invites you into an enchanting world of style and luxury.Inside, a clean white aesthetic presides and an illuminated circular staircase leads to the next level. Light rift white oak floors, black trim, and elements of glass masterfully balance dark and lightness. Magnificent finishes elevate each detail, from Macassar ebony and brushed limestone to polished marble and black rift-cut oak. Rich natural textures combine with the expansive scale to create livable art. Turnkey and pristine, the furniture has been custom-designed by Molori in collaboration with Minotti, Flexform, Fendi, Bentley, and other top designers. The stunning library includes a fireplace and built-in, illuminated ebony shelving, while the formal dining room is ideal for hosting with seating for 25 at the long, elegant table. An expansive wine cellar beckons an extraordinary collection, with black shelving dramatically illuminated. The gourmet chef's kitchen features custom-designed cabinetry made by Molori in Italy and an additional catering/prep kitchen.Indoor spaces flow seamlessly to the outdoor paradise, creating a lifestyle of ease and leisure. Outside, the vast scale and pristine grounds feel like an upscale boutique resort. A long pool and spa are lined with grass, and lounge chairs are ready for afternoons spent luxuriating in the sun. The covered pool cabana is magnificent, featuring a dining table with seating for 16 & a full kitchen with wood cabinetry and top-of-the-line appliances. Entertain by the firepit or host cocktail parties by the pool this private oasis stuns and enchants in its opulence. The primary suite is an exquisite private retreat, offering 2,500 square feet of immaculate space, a fireplace, dual marble bathrooms, & dual walk-in closets each showcasing its own spectacular materials and finishes. Walls of glass open to a private balcony with golf course views. The additional bedrooms provide their own ensuite bathrooms, each with its own unique design story, from floor-to-ceiling wood to soaring mirrored walls. Exquisite amenities abound throughout the home; a spa transports you to a tranquil resort, offering the perfect setting for a massage or pedicure; the luxurious screening room is curated with couches and tables, ready for a private viewing; a karaoke room is primed for hosting friends and family; the indoor half basketball court and gym beckon recreation. With the convenience of a laundry room, elevator, and an underground garage with parking for 8 cars, welcome to the height of turnkey living and ultimate comfort. Ultra-privacy meets convenient proximity to life's necessities at this estate. This ideal location is moments from the beach, hiking, Caruso Village in Pacific Palisades, the Brentwood Country Mart, and Montana Avenue's shops and restaurants. For those looking to live an extraordinary life amidst perfection, 1525 San Vicente Boulevard is the ultimate haven.
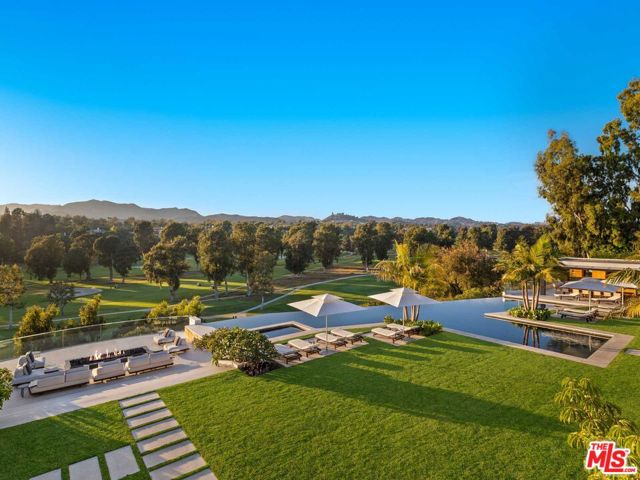
Firth Ave
684
Los Angeles
$59,500,000
0
6
10
Commanding one of the most coveted promontories on the Westside, this architectural tour de force by Thomas Juul-Hansen unfolds across two acres, framing sweeping vistas from downtown to the Pacific. Clad in Alabastrino Travertinethe same stone that graces the neighboring Getty Museum the residence strikes a perfect balance between modern design and natural warmth, with rich wood paneling and sculptural slatting adding depth and character to its expansive spaces. Designed for both grand entertaining and intimate living, the home's fluid layout and soaring volume is anchored by a striking formal living room, where sky-high pocket glass doors erase the boundary between indoors and out, revealing an uninterrupted panorama of city lights and ocean horizons. The dining room and chef's kitchen, both equally breathtaking, extend this effortless openness, blending refinement with functionality. The primary suite is a private sanctuary, enveloped in glass and spilling onto wraparound terraces that offer unobstructed views in every direction. Additional guest suites, each generously scaled, echo this same ethos of light, openness, and connection to the landscape. Elevated amenities abound a state-of-the-art home theater, fitness and wellness studio, and a meticulously curated wine cellar ensuring every element of modern luxury is accounted for. Beyond the walls of glass, the estate unfolds into an expansive outdoor retreat. A sprawling patio and flat grassy lawn lead to a showstopping infinity-edge pool and spa, seamlessly merging with the horizon. An outdoor kitchen, built-in BBQ, and a rooftop terrace unlike any other in Los Angeles provide the ultimate setting for both large-scale hosting and private sunset escapes. A masterclass in design, craftsmanship, and setting, this estate is more than a home it's a legacy, an architectural landmark poised above the city, offering an unparalleled fusion of privacy, scale, and world-class design.
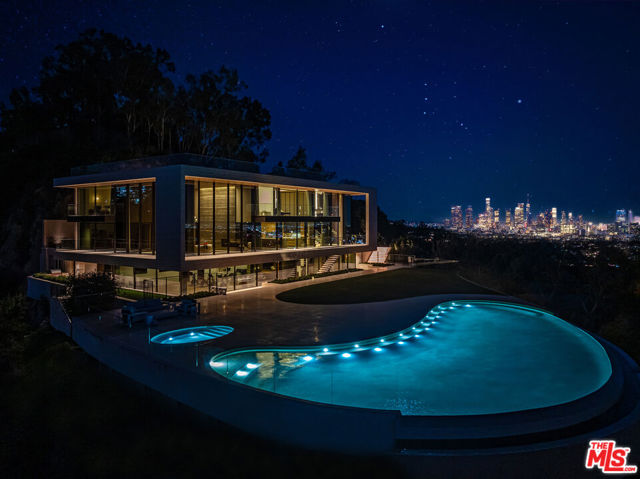
Westerly
1620
Santa Ynez
$59,500,000
20,081
8
14
The crown jewel of the Santa Ynez Valley, and arguably one of the most prestigious estates in all of California, The Westerly Estate is perfectly cradled in the premier Happy Canyon - the area's most lauded viticultural region. Commanding 200 acres with expansive vistas of dramatic mountain ranges, the sophisticated 20k sq ft Tuscan Villa designed by Michael S. Smith is gracious, grand, and offers unparalleled quality and perfection at every turn. The epitome of luxury living in wine country, with scaled spaces opening to the home's natural surroundings, including a private lake, gardens, pool, equestrian facilities, lighted tennis courts, 80 acres of established vineyards. The property offers the utmost privacy in a serene setting minutes away to world-class restaurants and wineries.
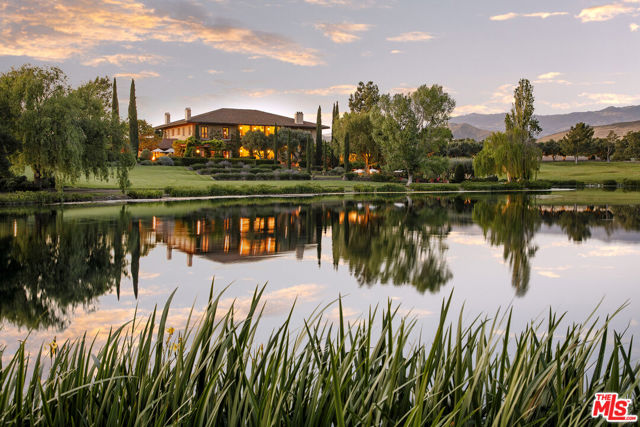
Beverly
616
Beverly Hills
$59,500,000
20,520
7
14
Luxury living at its finest in prestigious Beverly Hills Flats. Once graced by Jackie Collins, this iconic estate exudes elegance and sophistication. Italian marbles, bespoke woodwork, and Miele appliances adorn the expansive interior. Sustainability meets luxury with solar power and a generator. Elevator access, dual garages, and sprawling living spaces offer convenience. The master suite boasts indulgence, while entertainment options abound. Outside, a tranquil oasis awaits with a pool and hot tub. With seven bedrooms and ten bathrooms, pool bath and 3 powder rooms, this estate defines Beverly Hills luxury living.
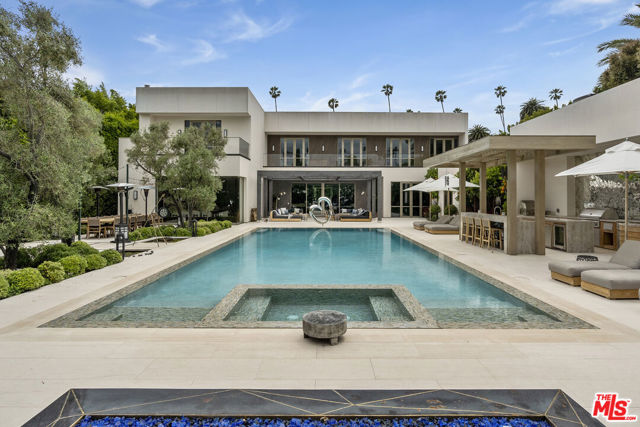
Harbor
20
Newport Beach
$59,000,000
3,600
6
5
This landmark Newport Beach Harbor Island home, situated on two of its most extraordinary view lots, is available for sale for the first time in over 70 years. Favored for its timeless classic style, impressive private dockage, magnificent stately grounds, and beautifully manicured specimen trees, this gracious residence, built circa 1937, presides over Newport Harbor’s central turning basin and anchorage, the hub of the harbor’s yachting activity. This offering comprises two independent lots (numbers 20 and 21), each fifty feet wide. Their combined one hundred feet of frontage, found on the most desirable island in Newport Harbor, represents the last opportunity of its kind. Surrounded by Southern California’s most impressive and expensive waterside residences, this property can be restored, expanded, or wholly reimagined to build the waterfront home of your dreams. The existing private dock can accommodate several boats to 78’, and reconfiguration could allow for a yacht to 100’. Lot 21 can be purchased separately for $29,500,000.
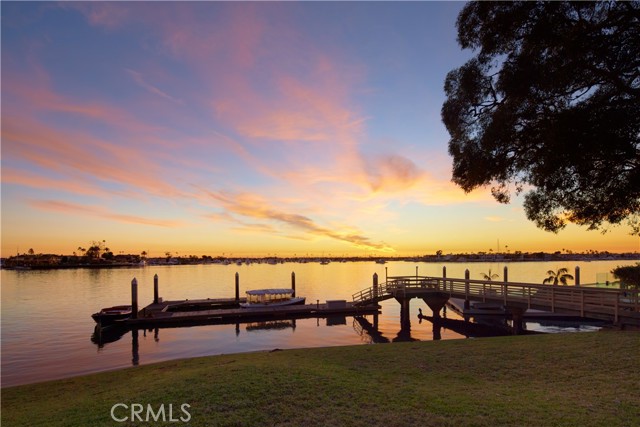
Summit Cove
706
Palm Desert
$59,000,000
20,667
7
12
Welcome to the most breath-taking property in the Coachella Valley. Unparalleled in design, this sprawling estate has been organically constructed into a summit hilltop, offering unobstructed views of the entire valley. Intricately designed with stunning pools of water throughout, staggering mountain and valley views are enjoyed from every room of this home. Created by renowned architectural designer Guy Dreier, this home was recognized as Robb Report's Ultimate Home of the Year, and remains as relevant today as its first day of completion. An open-air glass elevator sets the tone upon arrival. Retractable walls of glass create the quintessential indoor outdoor living. Mirroring the natural terrain, the home features overlapping planes of copper and titanium. Curvilinear walls form asymmetrical pavilions, incorporating all sun exposures for the ultimate in outdoor living. The perfect selection of exotic woods, slab surfaces and custom rugs are orchestrated to create this stunning masterpiece of warmth and drama. The gracious living room includes a titanium-clad fireplace, wood ceilings, custom furnishings, sit-down bar and views of BIGHORN and the Santa Rosa Mountains. A warm dining room is easily accessed through an impressive aquarium walkway, comprised of titanium flooring, 3 tanks of exotic fish and rare sharks. The master suite is the epitome of luxury, with panoramic views, outdoor lounge area, private outdoor spa and fireplace. Golden Onyx slabs are back-lit and book-matched throughout the bedroom and bath areas, with separate boutique-style closets, vanities, office, exercise room, tub, shower and direct access to a private pool. In addition, the main residence has an additional sumptuous guest suite, staff quarters, catering kitchen, extensive storage, kennel, private owners' garage and guest garage. The guest pavilion contains four expansive bedroom suites, kitchen and living room, with direct access to pools, pavilion and sport court. The infamous private office is perched high into the rocks and sits on a plateau with unobstructed stunning views of simply everything. Intertwining sculptural pools offer a one-of-a-kind swimming experience. The outdoor pavilion is self-contained with living room, kitchen, bathroom, fireplaces and retractable electronic glass walls to protect from rare cool desert nights. This estate has no equal. Sitting on nearly 8 acres, furnishings included, you can own your own private resort within BIGHORN Golf Club.
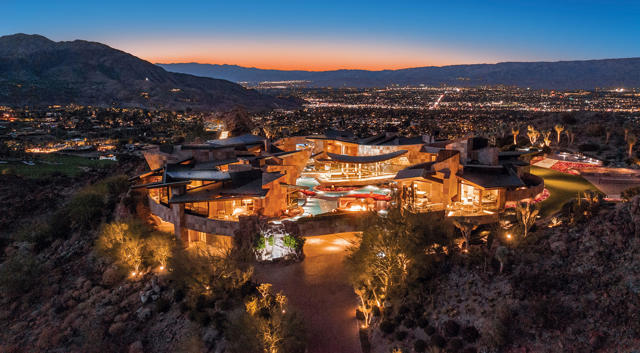
Cliffside
29130
Malibu
$58,000,000
8,000
5
8
The crown jewel of Cliffside Drive, perched on the number one promontory view lot with private stairs for beach access at the 50-yard line of the two best surf point breaks in all of Malibu; Little Dume and Big Dume. Unobstructed explosive views of the majestic Dume bay, out to Catalina Island, Queen's Necklace, and downtown Los Angeles in the distance with its snowcapped mountains in back. This property has it all. This neighborhood is the most exclusive enclave in all of Malibu where the titans of the industry live and play for the best lifestyle Southern California has to offer. If you're a surfer or love to be connected to nature and all its sea life - whales, dolphins, and sea lions - in your backyard, it doesn't get better than this. Just completed and cladded in Japanese Shou Sugi Ban wood, walls of glass, French herringbone oak floors, Roman clay plaster walls, exquisite stones curated from around the globe, steel roof, guest house, oversized motor court, pool jacuzzi, oversized lawns, sports court, multiple fire pits, gym, spa with hot and cold plunge, two saunas, elevator, wine cellar, theater room, game room, outdoor kitchen, pizza oven, viewing decks, sliding doors for seamless indoor/outdoor living, and the latest and greatest amenities. This is a rare opportunity to own this Malibu sanctuary on the best street in the most exclusive neighborhood. Your hard work has led you to this moment, where you can finally experience the California dream.
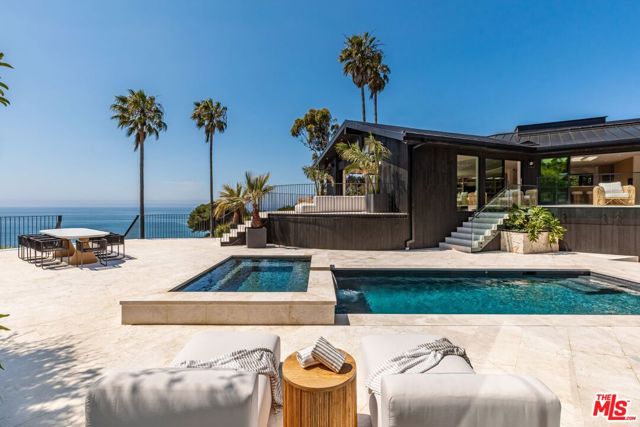
Benedict Canyon
912
Beverly Hills
$56,900,000
17,005
7
15
Reduced over 15 Million. Unsurpassed perfection in the city of Beverly Hills. Nestled behind a grove of 30 year old trees and down a 130-foot long bluestone driveway, this newly finished estate is a masterpiece of architectural design. Impeccably styled, the home spans approximately 17,000sf on one of the largest flat lots north of Sunset. It boasts features such as Riviera Bronze doors/windows, decadent imported stones and woods, and meticulously hand-plastered walls and ceilings. Automated walls of steel and glass seamlessly blend the interiors with a sprawling backyard that's nothing short of breathtaking. Upon entering through a sleek piano-black lacquered door, we are greeted by a 33-foot high foyer, crowned by an art deco bronze skylight. The main level offers a mocha ash stained library, cinema-grade theater, massive living room showcasing one of the most stunning marble bars you will ever see in a private residence, lavish dining room, five powder rooms, a dream kitchen combined with a breakfast area and family room, dedicated catering kitchen, wine room, a lower-level bedroom suite and an office for security personnel and property management. The upper level indulges with a sprawling 2,000sf primary suite, featuring a separate living room and bedroom, twin spa-inspired bathrooms clad in oversized marble slabs, vast closets, and a 900sf private balcony overlooking the sprawling and extremely private grounds. Also upstairs are four generously sized bedroom suites all with walk-in closets, a family room adorned with bespoke stained cabinetry, and an athlete's dream gym complete with spa bath and massage room. The park like outdoor space rivals the finest resorts with its vast lawns, cabana offering outdoor living and dining, a full-service outdoor kitchen, two powder rooms, an outdoor shower, a zero-edge French blue plastered pool and spa, meandering bluestone pathways, and a fully lighted championship size tennis court. Additional amenities include a Crestron smart home system, six-car garage, elevator, marble clad dog station, advanced security system, and six fireplaces. All just steps away from the Beverly Hills Hotel. Viewings available for pre-qualified clients only.

Sailview
7
Newport Coast
$55,000,000
10,700
7
10
A Triumph of Modern Elegance in Pelican Hill, Presenting 7 Sailview, a newly completed architectural masterpiece within the revered guard-gated enclave of Pelican Hill in Newport Coast. Completed in late 2024, this custom estate is a rare fusion of international craftsmanship, timeless design, and uncompromising quality — a true jewel along Southern California’s most coveted coastline. Commanding a prominent position on an expansive premium parcel, the residence offers unobstructed views of the Pacific Ocean, Catalina Island, Newport Harbor, and twinkling City lights from nearly every room. A sweeping circular motor court sets a tone of arrival, leading into interiors that exude understated opulence and architectural integrity. No detail has been overlooked from stunning custom chandelier systems, custom three story steel staircase, as well as exceptional architecture boasting a true open concept. A curated palette of globally sourced natural stones — including exotic Italian Calcutta and quartzites — complements artisan-crafted inlaid wood flooring, hand-applied Roman clay walls, and bespoke ironwork and millwork throughout. Expansive Fleetwood motorized pocket doors seamlessly connect interior living spaces to the resort-style exterior, offering a lifestyle of effortless indoor-outdoor living. Spanning over ~10,600 square feet, the home is thoughtfully designed with 7 lavish bedroom suites and 9 impeccably appointed oversized bathrooms. The residence is highlighted by a dream primary bathroom clad in Calcutta stone featuring a solid Calcutta stone floating bathtub, owners private outdoor terrace, and bespoke designer dual closets. Amenities rivaling the world’s finest resorts include a state-of-the-art theater, professional-grade gym, executive office, and full-service hair salon. Outdoors, the grounds are a private sanctuary — featuring a sleek zero-edge pool and spa with Rolls Royce themed Starlight bottom, outdoor kitchen, multiple fire features, lush landscaping, multiple covered loggias + terraces, and balcony spaces all framed by panoramic coastal views and the golden hues of Southern California sunsets. Moments from world-class Pelican Resort and Golf Club, beaches, luxury resorts, fine dining, and exceptional schooling options, 7 Sailview represents a once-in-a-generation opportunity to own one of the region’s most distinguished newly built estates — where every element is elevated and perfectly executed, where no compromise has been made.
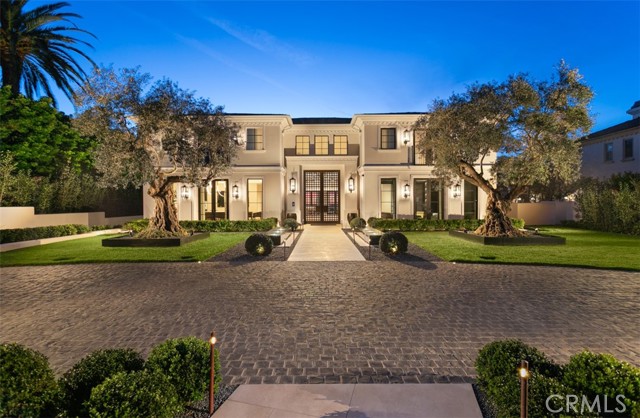
Clayton
5066
Fairfield
$55,000,000
10,100
20
15
Discover an unparalleled opportunity in the heart of Suisun Valley, Californiaa unique 4-property wine industry real estate portfolio poised to become a world-class luxury hospitality destination. Nestled in a region celebrated for its rich viticultural heritage and proximity to Napa Valley, this portfolio offers a rare blend of established vineyards, state-of-the-art winery facility, and expansive land primed for hospitality development.With global demand for exclusive wine country experiences soaring, envision transforming this picturesque estate into a premier destination featuring boutique lodging, farm-to-table dining, and immersive wine tourism. Seize the chance to craft a legacy in one of California's most promising wine regions, where natural beauty meets untapped potential.The portfolio has 125 acres, with 68 acres planted to Petite Sirah, Zinfandel, Sauvignon Blanc, Cabernet Sauvignon, Cabernet Franc, Merlot. 2 winery production licenses, one fully equipped wine production facility with a large (and expandable) annual limit. 3 bonded barrel rooms. 2 tasting rooms, 1 partially constructed tasting room/restaurant. 2 properties have Vacation Rental / Bed & Breakfast permits with multiple residences.2 pools. 1 tennis court.
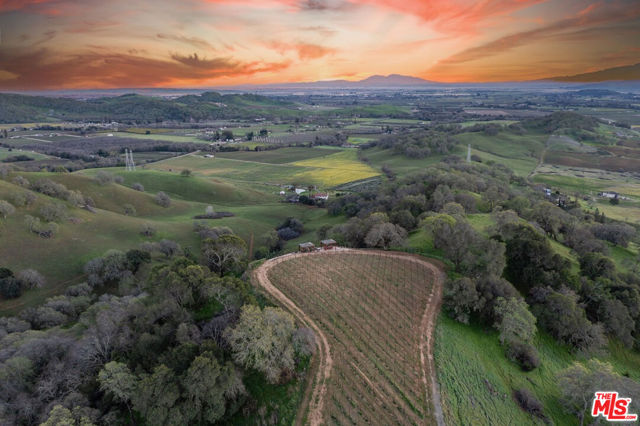
Padaro
3055
Carpinteria
$54,000,000
6,913
4
7
Discover an unparalleled oceanfront oasis on the California coast. Spanning over 4.3 flat, park-like acres on two parcels, this estate boasts a staggering 350-feet of dramatic bluff front overlooking the Pacific. In a world where privacy is scarce, find iconic anonymity here. Bright, beachy interiors grace the 3-bd main house and separate guest studio. Well-proportioned rooms offer sea views and invigorating ocean breezes with wonderful indoor-outdoor living throughout. The lush, organic paradise features sprawling lawns and many historic specimen trees, all nurtured by a private water source. Plans to reimagine the existing home and create a guest house and pool on the second parcel have been thoughtfully crafted and are in final review. Experience chic seaside living like never before!

Wallace
1108
Beverly Hills
$53,000,000
18,169
7
14
A magical collaboration of world-acclaimed architectural firms SAOTA and Luxford Group. One-of-a-kind and the only daylight lower floor permitted in Trousdale Estate with epic views on all floors. Enter to explosive views merged with warm and architectural features embracing the skyline with perfect vistas at every turn and from every room. Stunning main and chef kitchens with state-of-the-art Gaggenau appliances, Dada cabinetry, and a 14 ft leathered marble island. The chef's kitchen features a 16-burner Viking stove and separate entry to provide private service and exceptional cuisine from behind the scenes. Generous staff living quarters are also located on the bottom level. Commercial level equipment throughout the home which include HVAC and lighting systems. The primary suite combines a tucked and warm location for easy access for the owner with two baths, oversized designer wardrobe rooms/closets, and a fabulous large deck just for the master with a private spa, and incredible views throughout. The estate features 6 additional suites spaced throughout away from the master for guests or family for optimal relaxation and privacy. Breathtaking 20 ft cascading water wall drops through this architectural marvel and lands in pools of water with a 150-year-old Mediterranean olive tree imported from Italy. A wellness center with gym, steam and sauna, home theater, invisible electronic shades throughout, elevator, and 2,000-bottle wine cellar, five fireplaces throughout the residence and infinity edge pool, a true swimmer's pool racing through the skyline, with two additional firepits complete this truly timeless estate. Great for entertaining with two powder rooms on the main living area or for use as a family retreat. Within the highly coveted Beverly Hills School District.
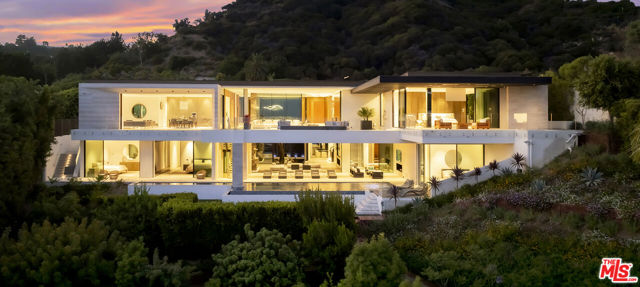
Sunset Plaza
1220
Los Angeles
$50,000,000
11,412
6
7
Introducing Casa Bella, a stunning Mexican Colonial estate located off the iconic Sunset Strip. This exceptional residence spans 11,000 sq. ft. of meticulously crafted living space, showcasing artisanal architectural details and Old World charm. Designed by renowned architect Tomas Cajiga V., the home exudes luxury, offering privacy, serenity, and unparalleled craftsmanship.Step into the grand entry with soaring 14 to 17-foot ceilings, exposed wood beams, and hand-carved stonework throughout the home. The expansive public rooms create a perfect balance of impressive scale and intimate comfort, ideal for both entertaining and everyday living.The gourmet chef's kitchen is a masterpiece, featuring a large island, top-of-the-line appliances, and ample space for culinary creation. A voluminous library, wine cellar, and expansive storage basement add to the home's sophistication and functionality.The private master suite is a true retreat, offering 3,800 sq. ft. of luxury with sitting areas, a walk-in closet, and spa-like bathrooms. Whether you're relaxing in the master suite, enjoying the pool with custom tile details, or playing a match on the lighted tennis court, Casa Bella offers the ultimate in luxury living.The beautifully landscaped grounds feature private gardens, an orange grove, and expansive courtyards that seamlessly blend with the home's stately design. A sparkling pool and spa complete the outdoor oasis, providing the perfect setting for relaxation or entertaining.With additional features like a 2,000 sq. ft. guest house and parking for over 20 cars, Casa Bella offers everything one could desire in an estateluxury, privacy, and timeless beauty.
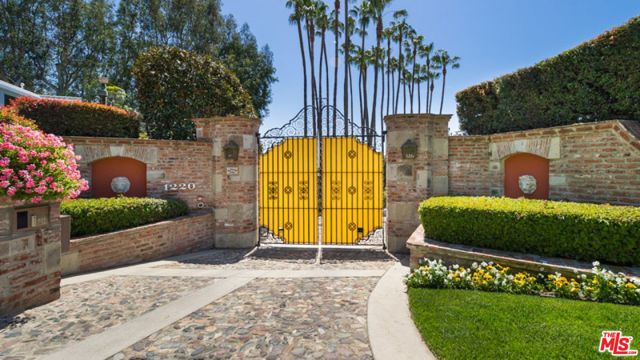
Cliffside
28820
Malibu
$50,000,000
8,632
4
7
Located in Malibu and the highly desirable enclave of Pt Dume is May's Landing, a landmark development opportunity set at the end of a beautiful and lavish cul-de-sac on Cliffside Drive. Property recently received a Coastal Development Permit from the City of Malibu. This magnificent bluff site features over 1.4 acres with 237 feet of wrap-around ocean view frontage and just 50 steps to a private gate accessing Little Dume beach, the most exclusive beach in all of Malibu, home to world class surfing. Designed by renowned XTEN architecture is an impressive light filled modern designed estate containing a living space of approximately 8,632 SQFT, including four bedrooms, seven baths with a fitness and wellness floor. The grounds are gated and designed by Ground Studio Landscape Architecture featuring a tree lined driveway, beautiful outdoor entertaining areas and a handsome pool overlooking the ocean and the Queen's necklace at night. Geologically engineered and permitted piles have been installed along the bluff edge. What has taken over a decade to entitle will be delivered shovel ready and one of the most exciting opportunities in Malibu today.
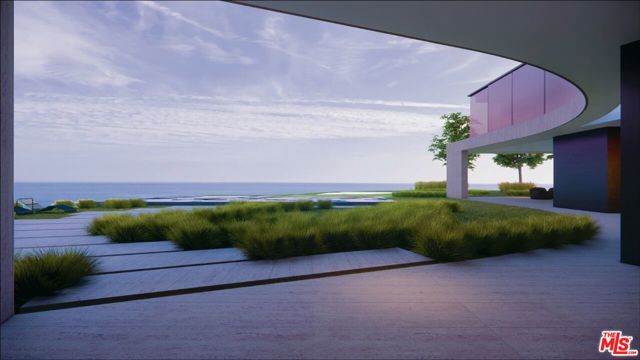
rue du Semaphore
25
$50,000,000
14,000
6
7
Located Between Menton and Monaco, Roquebrune-Cap Martin was long one of the most sought-after locations by both artists and the aristocracy of the Belle Epoque. The medieval village huddled around the villa rears up above Cap Martin, a well-preserved heaven with Mediterranean greenery. This historical property from 1930 has been fully renovated, and is surrounded by 3.5 acres on a huge flat yard. This 4-story property features spacious living, family, and dining rooms, an elevator, and all of this on 14,000 sq ft. Its gorgeous garden facing the sun, offers a pool on the vast balcony of 3,000 sq ft. with specular views. One level is entirely dedicated to the bedrooms, offices opening on the balcony. Total 6 master bedrooms, a movie- theatre, a fitness room, and on the roof, another balcony with spa and a 360 panoramic view on the Cap, the sea, Monaco and Italy. Added to this, a maid-suite, and a 12 car-garage.

Cielo
10066
Beverly Hills
$49,995,000
21,000
9
18
Welcome to Villa Andalusia, an Andalusian style palace overlooking all of Beverly Hills. With breathtaking jetliner views all the way to the Pacific and designed by renowned celebrity architect Richard Landry, this is a one-of-a-kind masterpiece property fit for royalty. Featuring 9 bedrooms, 18 bathrooms and spanning 21,000 SF across 3.6 sprawling acres, this residence boasts the most lush backyard in Los Angeles. Multiple waterfalls, a lazy river and an infinity pool dot the landscape shrouded in complete privacy. Enter the gates of this grand estate and feast your eyes on the grandiose foyer with 40 foot ceilings, an elegant fountain and plush billiard room with rich wood paneled ceilings. Walk down the arched hallway to the sitting room with a massive indoor shark tank that looks into the dining room. The chef's kitchen sports high end appliances, a stone pizza oven, expansive island and dramatic picture windows overlooking the entire city. The backyard is a living work-of-art with lush tropical landscaping, a koi pond, waterfalls and resort-like amenities creating a serene private oasis. Head past the lazy river lined with tiki torches, a 35' water slide, grotto and multiple pools to the great lawn. Recline on chaise lounge chairs and sip a nice vintage while enjoying the magnificent views of the city. This is an absolute entertainer's dream home, and the best private resort in Los Angeles. Downstairs you will find a generous private theatre, game room and bar perfect for hosting large gatherings. Walk up the curved staircase to the upper level where the bedrooms reside. Each bedroom is ensuite with spacious quarters, luxurious bathrooms and private balconies. Feast your eyes on venetian plaster, opulent stone and gold leaf ceilings. This is not a developer build; it is a home that was crafted with love and intention where each bathroom has a character all its own. No resort is complete without a sauna, hair salon and home gym, all of which you will find at the end of the east wing. As you stroll down the vaulted stone hallways, notice the endless wall space ideal for art, making this home a flawless fit for collectors. As the finale of your tour, head into the prodigious primary suite with baroque wooden doors, dual balconies that ring the perimeter and enough closet space for Kim Kardashian. Then slip into the lavish jacuzzi tub and peer through the massive window showcasing the most commanding views on the entire property. It is almost too good to believe, and yet it can be yours. At Villa Andalusia, you can live that fantasy lifestyle you have always dreamed of.
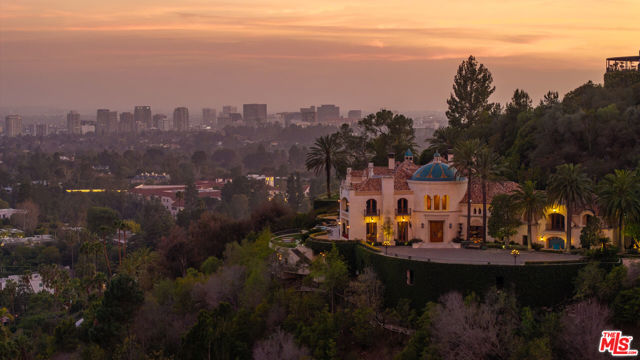
Del Mar
3
Newport Coast
$49,995,000
11,765
7
11
Crowning a coastal hill at the end of a private cul-de-sac behind double gates of the exclusive Estate Collection at Crystal Cove, this brand-new (2023) custom home is located on one of the most coveted streets in all of Newport Coast. Recalling the timeless prestige of a classic northern Italian villa, the grand residence is carefully positioned to capture breathtaking views. Impressive indoor and outdoor living areas frame panoramic vistas of the Pacific Ocean, Pelican Hill Golf Course, Newport Beach's harbor and channel, a verdant canyon, and romantic sunsets. First impressions are incomparable, with an oversized gated entry courtyard overlooking a lower-level courtyard and providing a private space for outdoor socializing, welcoming guests, and relaxing as the sea air refreshes. Served by a commercial-grade Garaventa Lift and highlighted by a stunning iron spiral staircase, the three-level residence embraces appx. 4,090 SF of balconies, decks, and courtyards, and appx. 11,765 SF of interiors which host seven en suite bedrooms and eight full and three-half baths. Enrichments include generously proportioned formal living and dining rooms, an office, wine cellar, 15-seat home theater, gym, maid's suite, guest house with private entrance, a secondary primary suite on the main level, and a subterranean garage spanning appx. 4,763 SF that can fit up to 15 cars. Calacatta marble flooring continues from living areas to a chef-inspired kitchen with top-of-the-line appliances, an oversized island, calacatta marble countertops, loggia, butler's pantry, and breakfast room. The primary suite opens to a covered ocean-view loggia and reveals an enormous walk-in closet, stone fireplace, espresso bar, and a luxurious five-star bath. Cantera limestone imported from Spain embellishes the exterior, while the interior offers Venetian plaster, Albertini windows and doors, book-matched Carrara marble, glass pocket doors to the outdoors, and custom alder cabinetry. Sparkling lights shine after dusk and lend enchantment to a massive vanishing-edge pool with glass tile, a fireplace-warmed cabana, loggias, large patios, and a built-in outdoor kitchen with a BBQ.
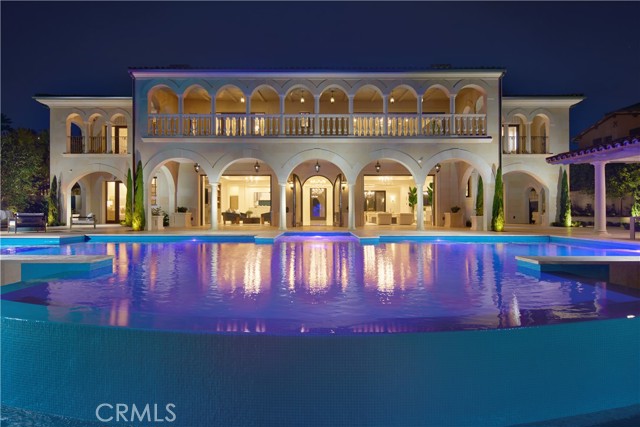
Shorecliff
177
Corona del Mar
$49,500,000
11,165
5
10
Located on an expansive oceanfront parcel of nearly three-quarters of an acre in the private community of Shorecliffs, this extraordinary residence includes more than 11,000 square feet of living area on four levels. Enveloped by mature seaside gardens, and graced with a private oceanfront pool, this home is among the largest of both oceanfront homes and oceanfront sites in Orange County. Never to be replicated, the house was built from the ground up in 2008 and recently underwent a two-year renovation. The result is a thoughtfully updated interior that features tasteful modern moments integrated into a design that is still warm and inviting. Overall, the house is now light, open and takes full advantage of the breathtaking ocean and cove views. Set above the only private sandy beach in Shorecliffs, the views range from the cove below, to Arch Rock, across to the channel entrance, and finally to Catalina Island on the horizon. From first light in the morning through to sunset, the views are simply stunning. The house itself, never to be approved again under current limitations, provides all the spaces of a proper home – something you will almost never find on the open market here. There is a nearly full-floor master suite with an expansive private oceanfront terrace, sitting room, as well as his and hers baths and dressing areas. Four additional bedroom suites (one in the form of a guest house) complete the private spaces. A formal living room and dining room are complemented by several oceanfront terraces and a private fireside courtyard, a large family room, an impressive home theater, a well-appointed kitchen with breakfast room, a rooftop terrace, a handsome paneled study, and a seaside entertaining level with a gym, bar, and a bonus opening to a large oceanfront terrace with pool. An elevator and an eight-car garage complete the offering. There is also a private pathway to the beach with direct sand access. Set back from the street for maximum privacy, there is little anyone can see of the home from the front exterior. However, once one comes inside a series of impressive spaces unfold as they lead from the four-story entry hall to the oceanfront bluff upon which the home rests. Shorecliffs is situated near to the southern edge of Corona del Mar, though this location enjoys easy walkability to the village and miles of beaches, as well as immediate and unfettered access to the village and all the prized amenities of this area.

Sweetwater Mesa
2930
Malibu
$48,000,000
10,057
6
11
Introducing one of the most exceptional properties to ever be built in Malibu, an unparalleled new construction designed by renowned architect Jay Vanos, AIA. Welcome to 2930 Sweetwater Mesa Rd, a once-in-a-lifetime opportunity to complete an architectural masterpiece in Malibu's prestigious gated Serra Retreat. This residence has been meticulously crafted from raw land over the past 16 years and stands as a singular opportunity that can never be replicated. Set above the iconic Malibu Pier, this expansive estate spans 35+ private acres, offering unparalleled privacy and sweeping, unobstructed 360-degree views of the Pacific Ocean and scenic mountains. This monumental residence, nearing completion, offers an expansive 10,000+ square foot two-story main house with a thoughtfully designed floor plan and amenities that are second to none. It includes 6 bedrooms, 7 bathrooms, 4 powder rooms, spacious living areas, a show kitchen, a chef's kitchen with private entrance, theater room, 18.5-foot Otiima sliding glass doors, basement, gym spa, grand-scale pool, hot tub, grotto, amphitheater, abundant parking, room for a tennis court, and an approximately 750 square foot separate luxury guest house. With its visionary design, coupled with the highest standards of craftsmanship, this estate offers the rare chance to finalize a once-in-a-lifetime architectural legacy. The structure is already framed, glassed, and ready for interior finishes. Do not miss this unparalleled opportunity to complete what promises to be one of the most sought-after residences in Malibu.
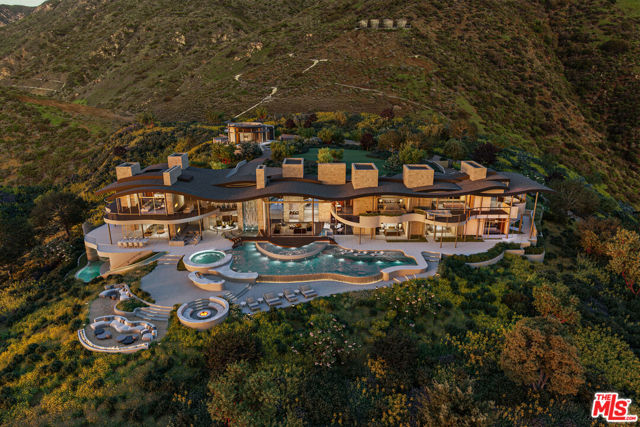
Calle Isabella
4130
San Clemente
$47,950,000
12,854
7
11
One of just a small collection of estate properties sited along the oceanfront of Southern California’s majestic coastline. A panoramic expanse of blufftop land spanning nearly three acres, and a refined residential compound with arboreal, verdant grounds and lush gardens are set before a spectacular tableau of sea, sky, and sunsets. The idyllic respite is exceptionally private, protected by both guarded community, and property gates, while the oceanfront elevation is cloistered by an avenue of magnificent mature cypress. The main house and guest quarters were originally directed in 2007 by acclaimed local architect James Glover, to reflect Spanish Colonial and Mediterranean influences, and perfectly capture the elements of the natural setting. Over the last several years, the interior and exterior environs were completely reimagined. Every detail was considered to enhance the generous presentation – the finest materials and construction processes were employed, redefining the property and its elegant yet intrinsically livable spaces. The six bedrooms, eleven baths, myriad formal and informal dwelling and entertaining areas, along with a separated guest house are now refined by a sophisticated, neutral palette and assemblage of enlightened furnishings and finishes. An enchanting compilation of opportunities to enjoy the sublime seaside locale including terraces, secluded courtyards, meandering paths, and nearly 500’ of frontage with a 55-foot swimming pool are set above an uncommonly untouched beach and world class surf break. This remarkable property, its extraordinary attributes, captivating views, and rarefied location are an offering beyond compare.
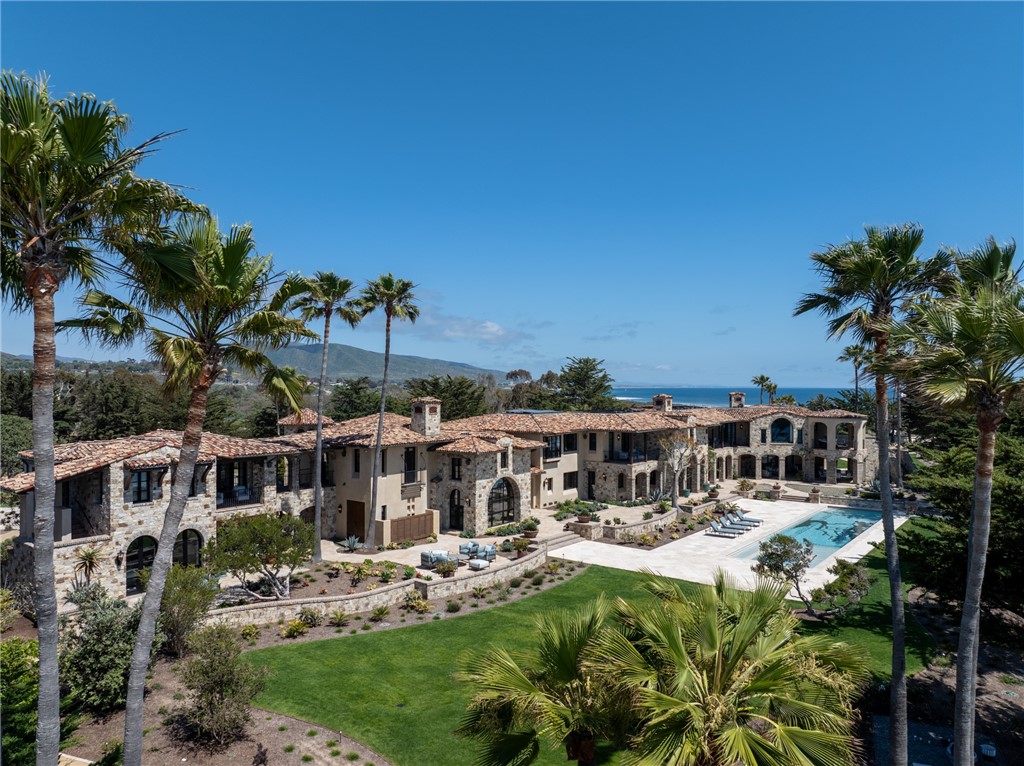
Layton
470
Los Angeles
$47,000,000
25,000
8
10
Nestled on 4.5+ acres of lush gardens in the guard-gated enclave of Brentwood Circle, this architectural masterpiece by Ricardo Legorreta offers true paradise with seamless indoor-outdoor living throughout. Private compound showcasing a large motor court, reflection pool with travertine columns and stunning atrium entrance. Multiple living rooms with high-ceilings, open formal dining room and gourmet kitchen with top-of-the-line appliances. Ideal for entertaining with large flat lawns, pool/spa, endless decks and outdoor heated dining. Dual primary suites with den, walk-in closets & marble bathrooms and 3 additional en suite bedrooms. Amenities include a library, office, fitness center, wet/dry sauna and one-of-a-kind movie theater.
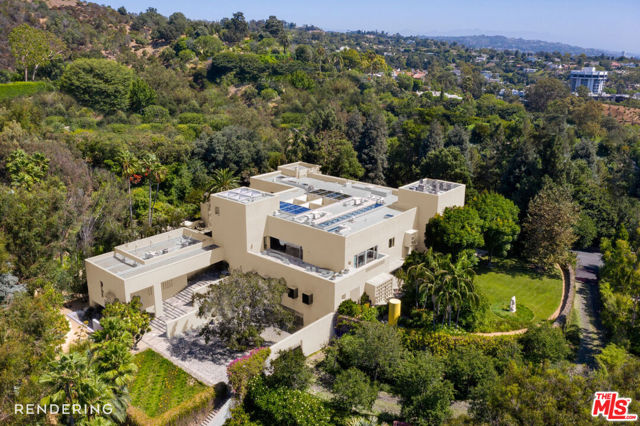
Deerhead
5878
Malibu
$45,000,000
11,343
5
9
Inspired by the serene spirit of Little Dume Beach, Deerhead Ranch by Jacobsen Arquitetura has been symbiotically designed to meld with Malibu Park's verdant natural environs. Set upon an approximately 2.3-acre lot, the roughly 11,343-square-foot residence is strategically positioned towards the ocean and setting sun. The two-story home cascades into the lush terrain and comprises five bedrooms, nine bathrooms, a wellness center, gym, media room and guest house, all finished with earthy stone, warm woods, glass and handsome metals. Open-concept kitchen, dining, and living spaces seamlessly extend to a natural pond and a cantilevered deck perfectly perched overlooking the 100-foot-long pool, gardened rooftop and ocean vistas. The 350-foot driveway culminates in a motor court capable of accommodating 20 vehicles, in addition to the three-car garage. Amongst the verdant grounds is a sport court ideal for the racquet sport of your choice. Only months away from being able to break ground on the only home on the West Coast designed by Jacobsen Arquitetura.

Coast Highway
32221
Laguna Beach
$45,000,000
1,200
2
2
The most spectacular oceanfront estate offering in Laguna Beach presents 3.7 acres of land with 320 feet of sandy beach at the Pacific Ocean. At one of the most scenic beaches in California, the property includes eleven individual parcels and a total of 3 structures. It is a privately gated, sequestered one-of-a-kind compound that is the largest in Coastal Orange County. This property is free of HOA oversight and limitations. Breathtaking views of the ocean, coastline, and sandy cove below are unsurpassed, as is its parklike privacy. Secured by a private road with separate entrance and exit gates to Coast Highway, this property can also be sold in portions of 1.25 acres and 2.5 acres. The sprawling grounds showcase verdant terraces, lawns and lush gardens, statuesque trees, and private overlooks offering priceless ocean views. At land’s edge just 30 feet above the sand is a 70-foot-long extended sea-cliff ledge offering amenities for private outdoor enjoyment for social gatherings or seaside reverie. A safe, enticing footpath leads to private, gated access to the four-season beach, accessible only by you. The opportunity for a grand estate simply does not exist in equal measure in Coastal Orange County. The estate extends full frontage from Coast Highway to the ocean, bounded on the south by Three Arch Bay and a single home to the north. City records note addresses on Coast Highway from 32201 through 32241 (odd numbers), plus other parcels without addresses. Take advantage of this singular opportunity to own this secluded, private, matchless paradise on the Pacific Ocean.
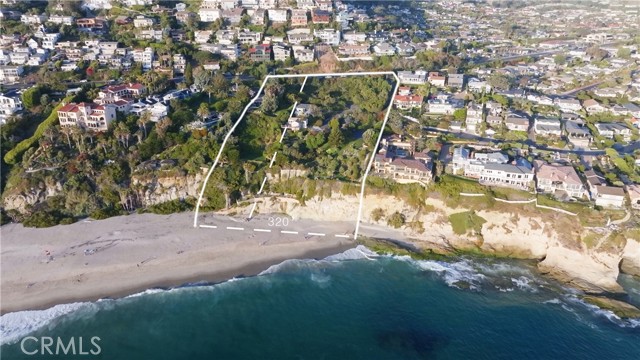
Palisades Beach
547
Santa Monica
$45,000,000
10,300
7
11
An architectural masterpiece, this one-of-a-kind beachfront estate is a statement in refined minimalism and modern design excellence. Custom designed by the acclaimed XTEN Architecture, 547 Palisades Beach Road spans four levels and was built with uncompromising attention to detail along one of Santa Monica's most sought-after stretches of coastline. The main level offers seamless indoor-outdoor living, with floor-to-ceiling glass doors opening to a sweeping backyard overlooking the ocean. A sleek black-tile lap pool and spa are surrounded by teak decking, built-in seating, multiple lounge and dining areas, a clean-lined lawn, and a fully equipped outdoor kitchen- all set against breathtaking panoramic coastal views.Inside, the architecture speaks for itself. Crisp lines, soaring volumes, and a curated mix of refined and natural finishes establish a setting that is both visually bold and remarkably serene. The open living and dining areas are anchored by a minimalist chef's kitchen- outfitted with integrated appliances, smooth cabinetry, and a large island that blends function and form with ease. The second floor features four generous en-suite guest bedrooms while the entire top level is dedicated to the primary suite- a private, light-filled retreat that opens to an expansive terrace spanning the full width of the home with sweeping ocean views. The suite also includes a spa-like bath and dual dressing rooms, combining luxury with intention. The lower level includes a theater, gym, bar, wine storage, laundry, and staff quarters with its own entrance. A detached guest house above the garage features a living area, bedroom, bathroom, and balcony. Additional highlights include a four-car subterranean garage with car lift, full outdoor bath and rinse shower, and integrated smart home security. 547 Palisades Beach Road is modern coastal architecture at its finest- striking in execution, serene in experience, and unmatched in its setting.
