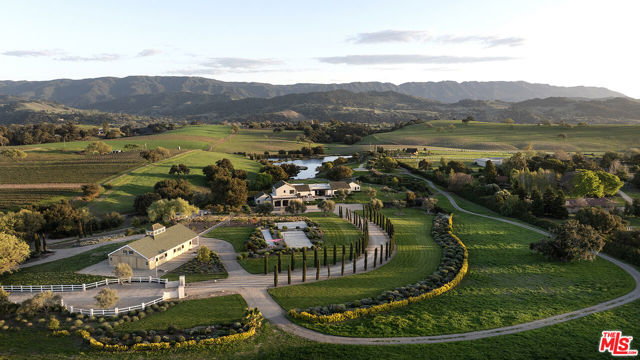Search For Homes
Form submitted successfully!
You are missing required fields.
Dynamic Error Description
There was an error processing this form.
Carmelina
330
Los Angeles
$14,995,000
8,000
5
6
Located in the heart of Brentwood, 330 North Carmelina Ave is an exquisite 8,000-square-foot residence. This luxurious home offers five spacious bedrooms and five bathrooms, showcasing exceptional craftsmanship and attention to detail.Upon entering, you're greeted by a limestone foyer that seamlessly transitions into the expansive living areas adorned with white plaster walls and rich oak hardwood floors. A stunning spiral staircase serves as a striking architectural centerpiece, adding both elegance and grandeur to the home. The open-concept design encompasses a gourmet kitchen equipped with top-of-the-line appliances, a cozy family room, and a sunlit breakfast nook. These spaces effortlessly flow into an outdoor loggia, perfect for both casual living and sophisticated entertaining.The primary suite serves as a private sanctuary, featuring a generous sitting area with a fireplace, an outdoor deck, and an opulent bathroom complete with dual toilets and sinks. Two walk-in closets provide ample storage, enhancing the suite's functionality. Each of the additional upstairs bedrooms boast their own en-suite bathroom and walk-in closet. A fifth bedroom suite on the main level offers direct access to the beautifully landscaped backyard.The exterior grounds are equally impressive, with a lush green lawn surrounding a pool and spa. An outdoor dining area, complemented by a fireplace, creates an inviting atmosphere for alfresco gatherings. Additional amenities include two staircases, a two-car garage with direct entry, and a gated driveway and pedestrian entrance.Situated on a 0.33-acre lot in one of Brentwood's most coveted neighborhoods, this property combines elegance, comfort, and modern luxury, making it a truly exceptional home.

Long Valley
24350
Hidden Hills
$14,995,000
7,426
6
7
Set within the prestigious enclave of Hidden Hills, this newly built modern farmhouse is a showpiece of contemporary design and effortless luxury. Perfectly positioned on Trophy Row, near the end of Long Valley Road, it shares its coveted address with some of the most iconic estates in the community. From the moment you step inside, you're greeted by soaring 20-foot ceilings and natural light that pours into the grand foyer, setting the tone for the home's seamless indoor-outdoor flow. Spanning 1.15 acres of private, lushly landscaped grounds, this estate was designed for both grand entertaining and intimate retreat. The thoughtfully designed layout features six spacious bedrooms, including two downstairs, along with a private office and a state-of-the-art home theater. Upstairs, four additional bedrooms offer luxurious accommodations, including the primary suite -- a true sanctuary with his and hers closets, a cozy fireplace, stunning primary bath with steam shower, and a private terrace offering breathtaking views. Designed for the modern entertainer, this home is rich in amenities, including a bespoke powder room, a climate-controlled wine cellar, a Control4 smart home system, and a chef's kitchen with a walk-in pantry and maid's quarters. Outside, the resort-style backyard boasts a pool, spa, multiple fire pits, a built-in barbecue, a full outdoor kitchen with a sink, and a custom pizza oven, creating the ultimate setting for both relaxation and celebration. A statement of sophistication and style, this Hidden Hills masterpiece is an unparalleled offering in one of the most sought-after locations in Los Angeles.

Cuthbert
29800
Malibu
$14,995,000
6,650
7
8
This remarkable oceanside estate, located just moments from Zuma Beach, embodies modern elegance and refined living. The new construction modern home features 10 to 15-foot ceilings throughout, creating an open and airy atmosphere. White oak floors and doors add a warm, natural touch, while the designer bathrooms, finished in Italian porcelain, add to the quiet luxury. The kitchen stands out with a quartzite island, textured wood cabinetry, and striking marble fireplace and a 100+ bottle wine display. The master suite provides a peaceful escape, complete with a walk-in closet, a marble-clad shower, and expansive ocean views. The outdoor spaces are designed for relaxation and enjoyment. The downstairs area includes three more bedrooms, each with its own bath, as well as a private office with an ensuite. Upstairs, a bonus room with an attached bathroom and private patio provides a quiet spot for unwinding. The pool area, with its cascading waterfall and hot tub, overlooks panoramic ocean views and a private vineyard that produces up to 1,500 bottles of wine annually. An outdoor fireplace and dining area make the space perfect for entertaining, while mature grapefruit and orange trees add to the estate's charm. An oversized guest house, situated next to the private tennis court, offers additional living space. Architectural highlights include wood paneling, a glass staircase, and clerestory windows that fill the home with natural light. An efficient metal roof and a marble wet bar with a sink add both functionality and style. Located in a prime spot minutes from Zuma Beach, this retreat offers a unique opportunity for refined coastal living. The double-decker balconies provide stunning ocean views, while the gated driveway accommodates eight cars, along with two covered garage spots. This ocean view estate is a masterclass in Malibu luxury, where every detail has been carefully considered for those who value comfort, quality, and exceptional design.
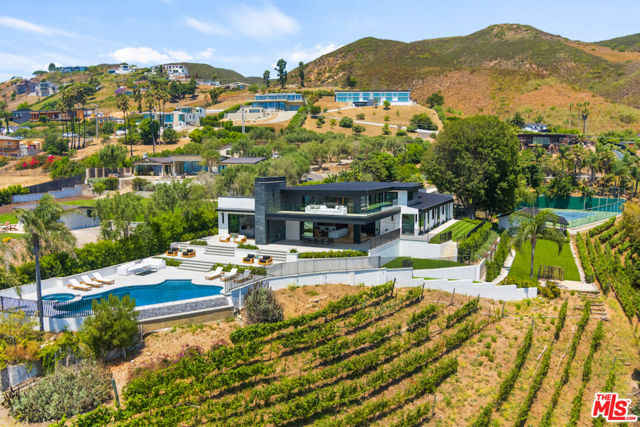
Skyridge
23
Newport Coast
$14,995,000
7,800
5
6
Nestled in the highly sought-after and exclusive Pelican Crest community of Newport Coast, 23 Skyridge offers an unparalleled living experience. This custom-built Mediterranean estate is a true masterpiece, blending timeless architecture with sophisticated transitional design. Situated on an expansive 22,486 (+/-) square foot lot, this home spans 7,800 (+/-) square feet and is perfectly positioned to capture breathtaking, panoramic views. From the sparkling city lights to the stunning canyons, the vistas here are truly spectacular. At the heart of the home lies a chef-inspired kitchen with Viking appliances, Calcutta de Oro countertops, and custom cabinetry, flowing effortlessly into the expansive family room and bar area—perfect for both intimate gatherings and grand-scale entertaining. Throughout the estate, you'll find wide-plank European oak and tile floors, Italian fixtures, designer lighting, and exquisite tile work, adding to the home’s sophistication and elegance. The estate features 5 opulent bedrooms, including a main floor primary suite providing ultimate privacy. With 6 luxurious bathrooms, every space is designed to offer the finest finishes and comfort. The main level includes a tranquil primary suite retreat with a separate gym, a spacious guest suite, and a private office, all designed for the utmost in luxury and convenience. Step outside to a resort-style backyard featuring a heated pool, spa, firepit, and lush landscaping, all surrounded by glass wall fencing to maximize the stunning views and offering an ideal space for alfresco dining and entertaining. The expansive covered veranda and built-in BBQ and bar serving area to ensure every outdoor occasion is an elevated event. With recent upgrades including new appliances, fresh exterior paint, and meticulous attention to detail throughout, 23 Skyridge stands as a rare opportunity to own a piece of Newport Coast’s most coveted real estate. Pelican Crest is known for its exclusivity and luxury, and this estate embodies everything that makes this neighborhood truly exceptional and worthy of its reputation.
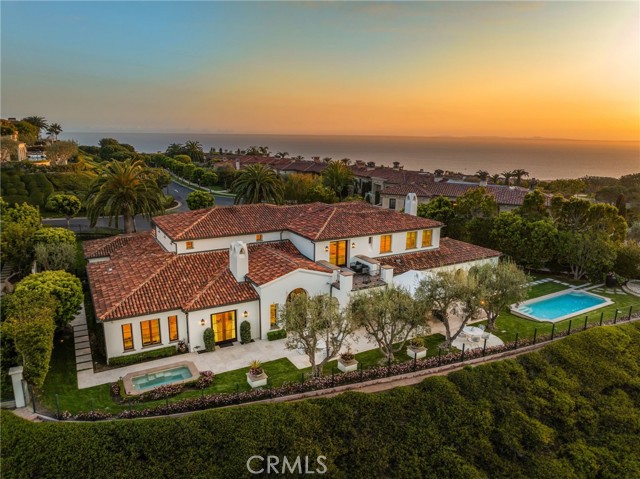
Monarch Bay
426
Dana Point
$14,995,000
3,400
4
4
An exceptional residence within the esteemed, guard-gated coastal enclave of Monarch Bay with commanding unobstructed ocean and golf course vistas. This distinguished craftsman-style property occupies a premier position within the community: the expansive lot is the midpoint of the second row, affording unobstructed views of the Pacific. The floor plan of the main dwelling features three bedrooms and three bathrooms, with the wow-factor ocean panoramas beginning at the front door. Interiors were curated to reflect an atmosphere of understated luxury, with clean lines and a tranquil aesthetic. In addition to the voluminous main entertaining area with a fireplace, the main level is comprised of a sunroom with retractable glass walls and a skylight. A perfect spot for all-season enjoyment, it offers an immersive experience of the coastal environment, with breezes and sounds of the nearby sea. Stunning vistas continue into the sleeping quarters, most notably the grand primary suite with an ocean-facing bathroom and a generous walk-in closet. The lower level provides independent living quarters with a dine-in kitchen and attached covered patio: an additional vantage point for taking in the whitewater views. The entertaining options extend to the rear outdoor area, where a sitting section with a fire pit is a fantastic private space ideal for unwinding. The sought-out Monarch Bay Beach Club offers fine dining and amenities available exclusively to the residents of the community. Further opportunities for leisure are located within minutes, with the Ritz Carlton, Montage Laguna Beach, and notable golf courses nearby.

Mendoza
408
Corona del Mar
$14,995,000
6,296
4
6
Immerse yourself in the serene luxury of your Custom ocean-view retreat in the prestigious community of Corona Highlands. This exceptional new construction, a collaborative masterpiece by the award-winning luxury builder Nicholson Companies and acclaimed architect Mark Teale, is set to be completed early 2026. This expansive residence of nearly 6,296 square feet maximizes incredible ocean and canyon views. This rare prime view parcel is situated at the end of a secluded and elevated cul de sac offering inordinate space and privacy. Massive glass doors off the main living and dining spaces open to breathtaking views and flows to the outdoor retreat complete with wrap around deck and sparkling pool and spa. A gourmet kitchen with hand-crafted cabinetry, top-of-the-line Miele professional appliance package, large pantry and beautiful oversized center island opens to the outdoors and more spectacular views. The master suite includes a warming fireplace, large walk-in closet, luxurious stand-alone tub and again, more unobstructed ocean and canyon views. Plus, an additional guest bedroom suite, spacious office, living room with linear fireplace and powder room round out this floor. An elevator whisks you down to the lower level showcasing an impressive media and game room, large laundry with adjacent powder room, private gym complete with sauna, stunning bar, two large bedroom suites with walk in closets, a walk out deck and a three-car garage. This 4 bedroom, 4 full and 2 half bath home fuses the best of traditional beach living with sophisticated modern elegance. Minutes away from SNA airport, freeways, Fashion Island, South Coast Plaza, and all the charming boutiques, world-class restaurants & shopping Corona del Mar has to offer. Welcome to your new sanctuary by the sea. All renderings and floorplans are conceptual only and subject to change. View photos are approximate.
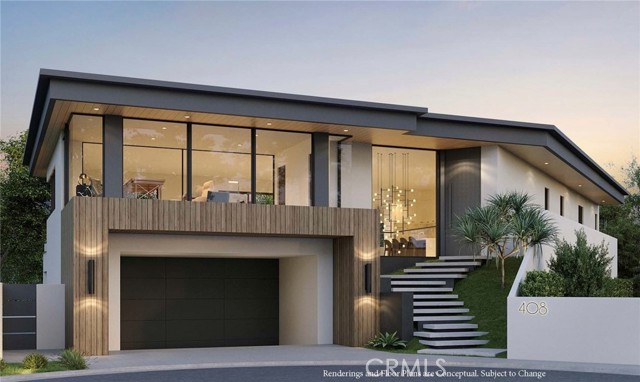
Ralston
3085
Hillsborough
$14,995,000
10,495
5
7
Situated on a private side street, this grand estate sits on a majestic 2-acres with jaw-dropping panoramic bay views, some of the best in all of Hillsborough. Exquisite architectural detailing and finishes throughout, including inlaid parquet walnut floors, hand carved fireplaces, and walls of glass framing iconic bay views and landscaping. The main level includes a stunning office, billiard hall, and the "Morocco Room" lounge. Upstairs, the large master suite enjoys equally stunning views of the bay, in addition to a luxury spa bath and formal sitting room. A separate in-law suite and wine cellar with tasting room are located on the lower level of the residence. Equally impressive are the surrounding grounds, fully landscaped with grand-scale trees, expanses of manicured lawn, and an elevated terrace overlooking the views and swimming pool. All of this just minutes from shopping, dining, golfing, parks, and top rated Hillsborough schools. (Square Footage Per County Records: 8,629)

22nd
323
Santa Monica
$14,995,000
7,000
6
9
Nestled in the prestigious North of Montana neighborhood of Santa Monica, 323 22nd Street combines elegance, sophistication, functionality, and privacy. Built by Fountainhead Homes, this turnkey 6-bedroom, 9-bathroom residence showcases bespoke finishes throughout. Tucked behind tall manicured hedges and a gated entry, the tri-level home is filled with natural light and wide-planked hardwood floors. Each room is complemented by exquisite finishes by Waterworks. The gourmet kitchen is a chef's dream, featuring high-end appliances and an expansive marble island that flows seamlessly into the family room. Upstairs, you'll find four bedrooms with ensuite bathrooms. The primary suite is a serene retreat, boasting vaulted ceilings, a spa-inspired bathroom, a walk-in closet, and a private balcony. Additional bedrooms feature Becky Nielsen design wallpaper, large windows, and custom finishes. On the lower level, a recreation and self-care center awaits, complete with a state-of-the-art gym with a climbing wall and a luxurious sauna. A spacious media room, game area, and access to an outdoor space cater to entertainment and relaxation. Accordion glass doors open to a covered patio, creating the perfect indoor-outdoor living experience. The grassy backyard serves as a private oasis, framed by tall hedges, manicured landscaping, and an alfresco dining area. Entertain effortlessly around a curated outdoor fireplace. Every detail of this property has been meticulously designed to create a lifestyle of ease and sophistication.
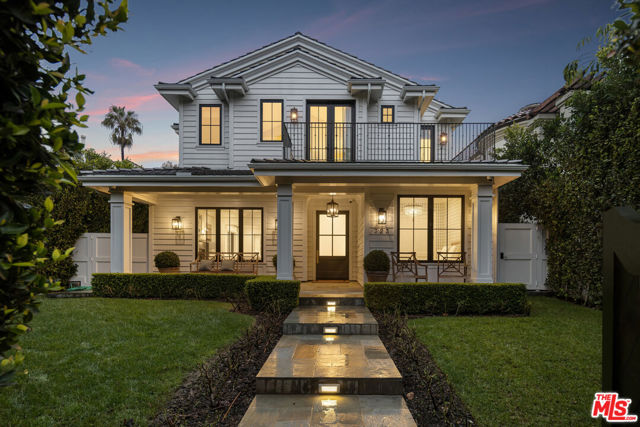
Cliffwood
350
Los Angeles
$14,995,000
7,151
6
7
Celebrity Spanish Gem in prime Brentwood Park. Complete privacy behind high gates and hedges, prepare to be transported to a 1930's Hacienda full of charm. Cinematic moments abound from courtyards, koi pond, vegetable gardens and dining pavilions. First time on the market in 20+ years, this jewel is one of a kind. Sited on a knoll with excellent light and refined spaces. Details include: wood-burning fireplaces, classic period ironwork, beautifully finished natural stucco walls and wood-beamed ceilings. Authentic tiles peppered throughout, with colorful elegant placement highlighting the rustic finishes. Kitchen opens onto courtyard with Bougainvillea and potted plants, ideal for entertaining. A total of 5 bedrooms and 6 bathrooms in the main house plus a large 2 room Guest House. A secluded pool area with spa surrounded by lush greenery. A rare opportunity to own a legacy home with only three owners in the past 85 years. Shown by appointment only to prequalified buyers.
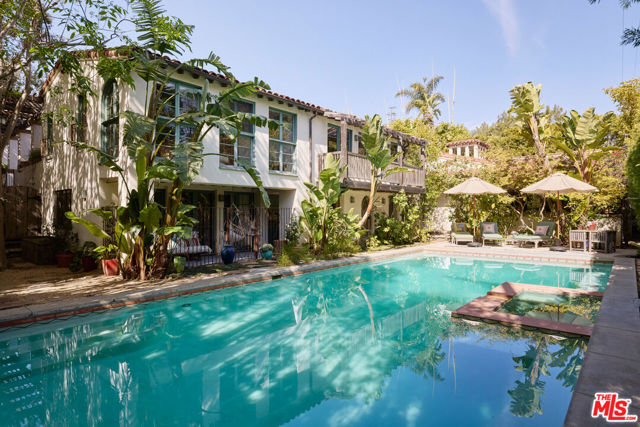
Indian
613
Palm Desert
$14,995,000
12,650
5
7
A Moroccan Masterpiece Beyond Compare - Casbah Cove, BIGHORN's Crown Jewel. Step into Casbah Cove, a Moroccan-inspired estate in the exclusive BIGHORN community. This sanctuary blends old-world craftsmanship with modern indulgence, creating a luxurious retreat in Palm Desert. Every detail was meticulously hand-crafted, featuring intricate woodwork, Moroccan patterns, and bespoke finishes. A central courtyard with a retractable glass ceiling bathes the home in natural light by day and offers stargazing by night. Hand-carved doors and authentic tilework enhance its exotic sophistication. Designed for seamless indoor-outdoor living, this estate offers four ensuite bedrooms with private outdoor access, a detached guest house, and a versatile bonus room for a fifth bedroom, gym, or theater. Resort-Style Amenities: *A 75-foot lap pool and Moroccan-inspired circular pool for relaxation or entertaining. *Two world-class spas--one with panoramic city views, another near a fireplace, steam shower, and wine cellar. *A primary suite with a spa-inspired bath, steam shower, and champagne chiller. *Expansive terraces with sweeping mountain and desert views. *Ideal for private chef dinners, meditation retreats, or exclusive gatherings. Modern Enhancements: Since acquisition, the estate has been transformed with significant investment, elevating it to a rare level of refinement. Upgrades include new AC systems, a state-of-the-art pool heater, and enhanced pool equipment. The glass roof has been overhauled, and electrical systems modernized. A commercial-grade HVAC and Crestron home automation platform control lighting, climate, security, and pools. AV systems and in-ceiling speakers have been updated, and the garage is now climate-controlled with custom car lifts. The residence has been refreshed with polished stone slabs, new turf, and resurfaced pools. Landscaping and exterior finishes have been refined for beauty and low maintenance. A full-time maintenance team ensures peak performance, and the house manager is available for hire. This is a modernized, dialed-in legacy home. Casbah Cove is more than a home--it's a legacy estate. Moments from BIGHORN's private golf courses and Canyons Steakhouse, it offers unmatched privacy and prestige while staying connected to elite experiences. A true jewel in the desert, Casbah Cove is a testament to timeless elegance.
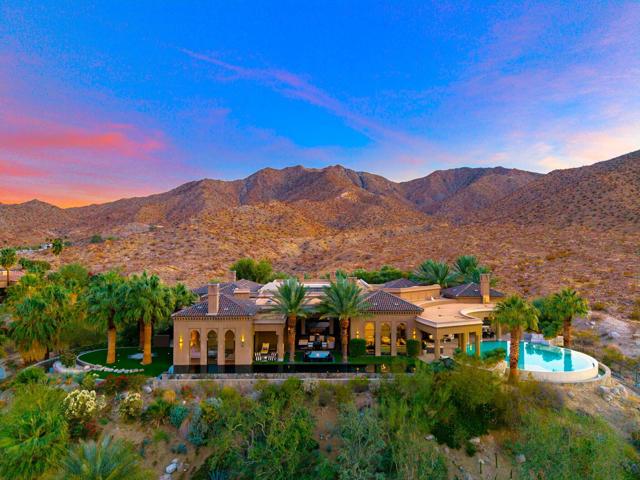
Via Trepadora
691
Santa Barbara
$14,995,000
7,684
4
6
A modern masterpiece in the heart of Hope Ranch, this 2024 remodeled home exudes chic, contemporary design. Single-level living and an open floor plan effortlessly connect the interior to lush, meticulously landscaped outdoor spaces. The second level studio is ideal for fitness and "sky lounge" is perfect for entertaining. Expansive walls of glass open to a serene courtyard with a pool and spa, seamlessly blending with the surrounding greenery. The newly renovated chef's kitchen and spa-like bathrooms feature sleek finishes, while radiant heat and advanced smart home technology elevate everyday living. A spacious primary suite with a large walk-in closet and luxurious bath offers a true retreat. With private beach access, this home is the ultimate expression of Santa Barbara luxury.

Dolphin
1131
Corona del Mar
$14,995,000
4,776
5
5
Sited on the premier street in Irvine Terrace, one of Corona Del Mar's most coveted neighborhoods, 1131 Dolphin Terrace distinguishes itself as a showcase property. Visitors are welcomed into the courtyard by meticulously curated landscaping from Roger’s Gardens, guiding them to the custom Honudran mahogany-wrapped double doors that lead to the formal entry. The focal point of the main living area is a floating fireplace extending through an octagonal skylight in the ceiling, flanked by two substantial saltwater fish tanks totaling over 1,100 gallons. A grand picture window spans the width of the living room, offering sweeping 180-degree views of Newport Harbor- considered to be some of the best in the region. Frameless glass doors adorned with hand-carved mahogany Dolphin handles (a nod to the iconic Dolphin Terrace) provide access to the backyard, featuring a custom-designed, zero-edge curved pool and spa, a 25-foot Italian glass wall, and an outdoor cooking area with a fire pit, and steps which lead down to a gated access point on Bayside Drive, allowing for easy access to the world-famous Balboa Island. A private sitting area rests adjacent to the primary bedroom which boasts walls of floor-to-ceiling glass, offering panoramic views out to the jetties of the harbor entrance and another of the three interior fireplaces. The primary bathroom showcases dual vanities, a walk-in shower, jacuzzi tub, heated tile floors, and an expansive walk-in closet. Venetian plaster walls guide you to two additional substantial ensuite bedrooms and a fully outfitted home theater. The dining room, adorned with suede padded walls, provides convenient access to the kitchen, appointed with high-end stainless steel appliances, two built-in sub-zero refrigerators, and custom mahogany cabinetry. An additional ensuite bedroom, currently utilized as an office, a laundry room, and an oversized 2-car garage equipped with a full sound system, round out the features. This impeccably maintained home, with no expense spared, is in pristine condition and has been meticulously cared for by the current owners.
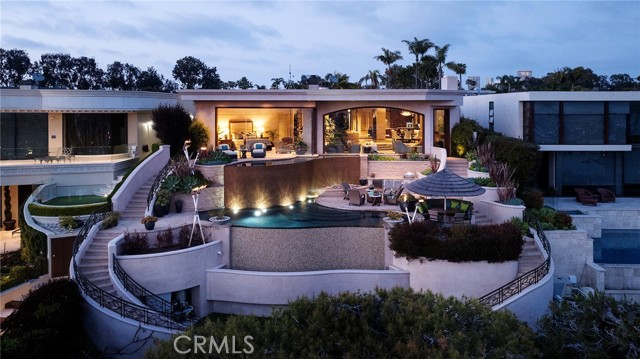
Pauba
38831
Temecula
$14,995,000
0
6
8
Welcome to Sweet Oaks Ranch and Winery, a breathtaking 26-acre estate in the heart of Temecula Wine Country. Spanning two parcels, this exceptional property offers a blend of luxury living, equestrian amenities, and endless recreational opportunities. The ranch features a primary residence, a spacious guest house, and two additional employee housing units, providing ample space for living, hosting, or management.The property boasts a stunning 240,000-gallon lake, serving as a picturesque backdrop for a wedding venue. Adventure and recreation abound with military obstacle courses, an ATV course, pickleball and basketball courts, and a full miniature golf course. Equestrian enthusiasts will appreciate the two barns, 30 horse stalls, a Eurociser/Horse Walker, and ample pasture space, making this property perfect for equestrian pursuits. Sweet Oaks Ranch is home to over 200 animals, offering a unique experience surrounded by nature. Zoned WC-E, this ranch is ideal for continued use as a winery or equestrian facility, with potential for expansion. Its prime location is also adjacent to the upcoming site of the 2028 Olympics, enhancing its appeal and future potential.Whether you're envisioning a private sanctuary, a working winery, or an equestrian retreat, Sweet Oaks Ranch offers endless possibilities in an exclusive setting.
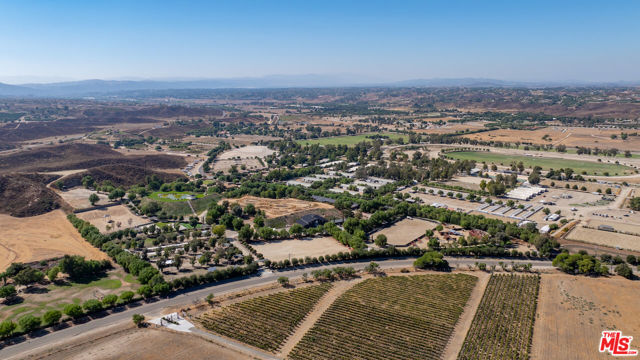
Pacific Coast
26050
Malibu
$14,995,000
4,123
6
5
Enter through the grand glass and metal door into a home of sophistication, featuring stone tile floors, recessed lighting, and a state-of-the-art alarm and Nest system. The open living room boasts stunning ocean views, a sleek metal-mantle fireplace, and automatic shades. Its seamless floor plan flows into the gourmet kitchen, where stone tile floors and marble countertops complement Miele appliances, including a refrigerator, freezer, coffee machine, microwave, double oven, five-burner range, warming drawer, and dishwasher. A wall of custom cabinetry offers ample storage.Adjacent to the kitchen, the dining area captures breathtaking panoramic ocean, coastline, and whitewater views, opening to a covered deck for al fresco dining. A discreet hallway holds a powder room with a vanity and sink, as well as a storage closet.Descending to the bedroom level, the first bedroom features wood floors, high ceilings, and recessed lighting. The next bedroom, two steps down, showcases ocean and Catalina views, French doors to a closet, and an en-suite bath with stone tile floors, a vanity, and a shower stall with dual showerheads. Sliding glass doors provide covered deck access.Another bedroom, also accessed via steps, includes French doors to a built-in closet. Sliding glass doors open to a partially covered deck. A Jack-and-Jill en-suite bath with stone tile floors, a vanity, and a shower-over-tub connects to the next bedroom. Across the hall, a laundry room features stone counters, a sink, and an LG washer and dryer. At the hallway's end, a door leads to a side yard with beach access.Upstairs, the luxurious primary suite offers wood floors, panoramic ocean views, and two private decks with city and island vistas. A large closet provides abundant storage. The spa-like primary bath features a double vanity, a shower stall with multiple showerheads, a freestanding tub, and a separate water closet with a bidet. A private door leads to another ocean-view deck.The property includes a two-car and a one-car garage. Exterior stairs lead to a barbecue area, also accessible from the main living deck, featuring a Fire Magic double burner, sink, built-in BBQ, mini fridge, and stone counters.Beyond, a private guest house offers tile floors, ocean views, and an ADT security system. The living room is bright with recessed lighting and wood-beamed ceilings. The kitchenette includes stone counters, a Gaggenau four-burner cooktop, oven, refrigerator, freezer, and sink, flowing into a dining area. A full bath has a vanity, sink, shower stall, and stacked washer and dryer.A private bedroom features wood floors, a peekaboo ocean view, a front balcony, and French doors to a closet. Another bedroom enjoys serene mountain views and a full wall of closets.Blending luxury with coastal elegance, this estate offers breathtaking views and refined living.
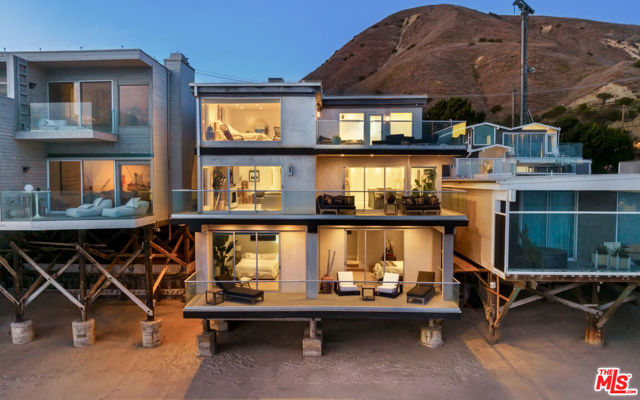
Palm Unit PH
455
Beverly Hills
$14,995,000
5,650
3
6
Presenting the Penthouse on Palm at 455 N. Palm Drive - a rare, full-floor residence offering unmatched privacy, luxury, and exclusivity. Perched atop a five-residence building, this architectural masterpiece by Fields & Deveraux represents a unique opportunity in Los Angeles' highly competitive luxury condo market. A private elevator opens to the sun-drenched architecture of Richard Hallberg, where soaring 10-to-12-foot ceilings and gallery-like spaces provide an exquisite setting for art collectors and grand-scale entertainers alike. The open living and dining areas flow seamlessly, blending sophistication with comfort for both intimate and large gatherings. A true highlight of the home is the expansive 975-square-foot private rooftop deck, boasting panoramic views of the Hollywood Hills and San Gabriel Mountains. With the potential to reinstate a private plunge pool, this outdoor retreat transforms the penthouse into a true sanctuary in the sky. Featuring 3 bedrooms and 6 bathrooms, this home is outfitted with the finest materials and finishes, including Miele and Sub-Zero appliances, white oak cabinetry, handmade glass sconces, custom walk-in closets, a Lutron lighting system, and motorized shades. Four side-by-side parking spaces complete this exceptional offering. With no other move-in-ready condominiums of this size and caliber currently available in Beverly Hills, Penthouse on Palm is a rare and valuable opportunity in an increasingly exclusive market.

Peninsula
27990
Lake Arrowhead
$14,995,000
6,527
5
7
Situated on the Highly Acclaimed Gold Coast of Exclusive Point Hamiltair Gated Estates, this magnificent Lakefront Lodge is One of a Kind and the Lakefront positioning is Glorious, with unobstructed wide-open Lake Views and quiet Shoreline. While the Lodge is grand in scale there is a sense of warmth and comfort. The Lake Views throughout are Spectacular. The Primary Bedroom Suite is on 2 Levels with a Circular Lake View Sitting Room, 2 Fireplaces and Glamorous Bath! The Upper Level affords additional privacy and is separate from the sleeping quarters. Approximately 6,527 sq. ft. 4 additional Bedroom Suites. The Family Room is on the Main Level and there is a Rich, Warm Private Office. The fully equipped Kitchen has breakfast area and opens to a magnificent Formal Dining Room with Dazzling Lake Views! A lower level is the focal point for family entertainment, where there is a Pool Table, Spa Room, Bath and Sauna. The location is perfect with quick access to the Double Dock located directly in front of the Residence. The Main Living Room has a Magnificent Deck for large gatherings which overlooks the sparkling blue Lake. The grounds are Lush with Tall Trees! Circular Drive! 3 Car Level Garage. Premiere Positioning on gorgeous Lake Arrowhead Lake, California.
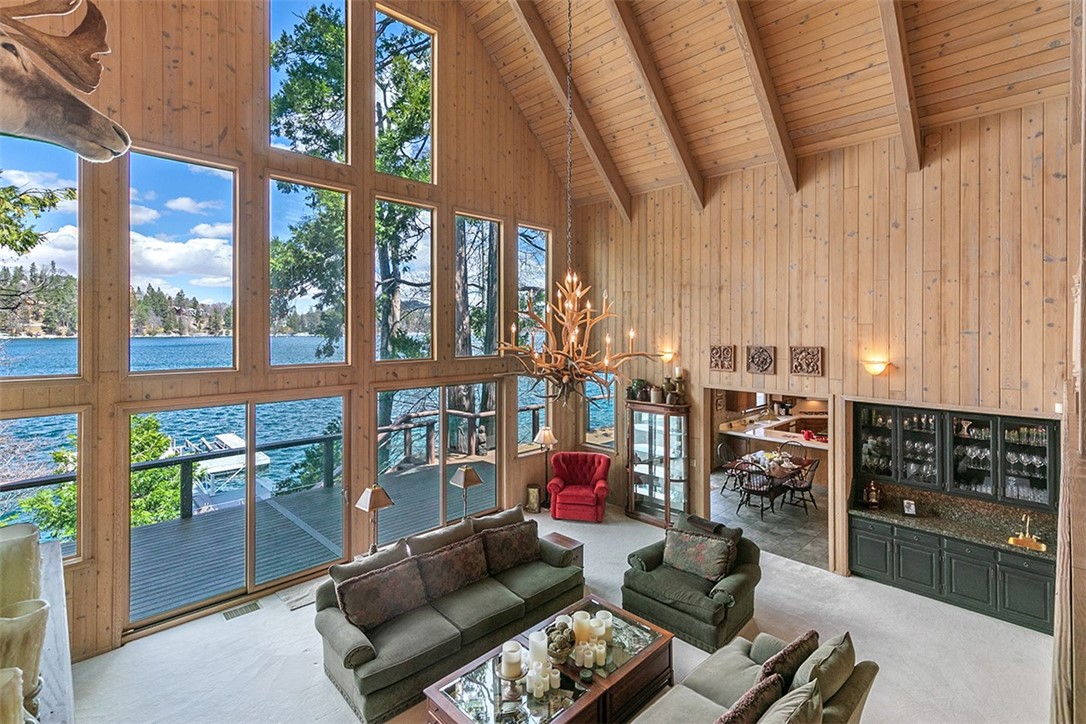
Royal Crest
4125
Encino
$14,990,000
11,500
7
10
AMAZING OPPORTUNITY!! SELLER FINANCING AVAILABLE WITH MINIMUM 30% DOWN!! THE PINNACLE! ONE OF A KIND CITY VIEW ESTATE Perched in the prestigious ROYAL OAKS OF ENCINO on a CUL-DE-SAC find a MODERN ARCHITECTURAL MASTERPIECE with BREATHTAKING CITY and VALLEY VIEWS. Boasting 7 bedrooms and 9 full bathrooms across 11,500 square, on an almost 37,000 sqft lot. Offering Exquisite detail and refined finishes this estate artfully brings elements of wood, stone and glass together in a textural symphony. A grand entry welcomes guests through a 10-foot glass revolving door into a foyer adorned with high ceilings and modern chandeliers. The expansive living spaces feature floor-to-ceiling 40-foot glass motorized doors, creating a seamless indoor-outdoor flow and showcasing views and glimpses of skyscrapers in the distance. Throughout the home, engineered oak, onyx and limestone floors complement custom wood-paneled walls and wainscoting. The stunning gourmet chef's kitchen is equipped with top-of-the-line Thermador appliances. The residence includes amenities such as a high-end home theater, a state-of-the-art gym, a home office, a fully remote controlled Smart Home System, Fully Paid Solar, automatic blinds ensuring convenience and sustainability. Travel up the floating staircase or elevator to the spacious primary suite and the remaining 4 ensuite bedrooms. The exquisite primary suite has a large private sun deck with Stunning City lights view, dual showroom-style walk-in closets, a spa-like bathroom with dual steam showers and vanities, a private sundeck off the shower with a sitting tub. Enjoy sweeping views from an almost 2000 sf of rooftop deck. Perfect for entertaining, the backyard includes an infinity pool and spa and outdoor bbq station with a roof cover. Parking for up to 12 cars within the gates that includes a 5-car garage and an indoor garage with glass enclosure to show off your finest cars. MOTIVATED SELLER! SELLER FINANCING AVAILABLE! FULLY FURNISHED! WILL ALSO CONSIDER LEASE PURCHASE
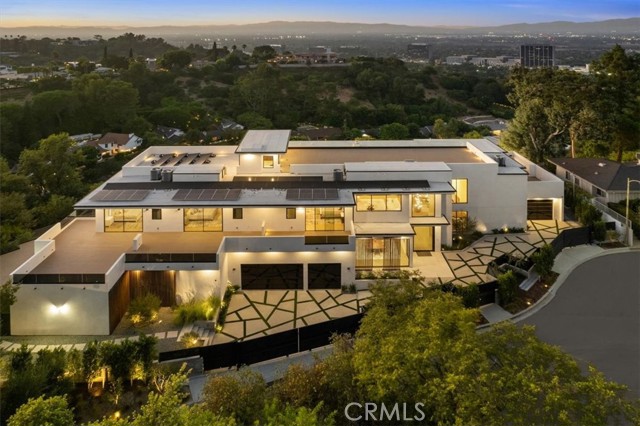
Opal Cliff
4140
Santa Cruz
$14,950,000
4,050
4
5
Surf House sits at the edge of one of the most beautiful, wild, and biologically diverse treasures in the world- the Monterey Bay. Designed by Feldman Architecture and Commune Design, this award winning home fits into the coastline as if created by nature's hand. Lovingly crafted from reclaimed and repurposed Monterey Cypress, the refined elegance of this two-story home reflects the natural world, and the culture and values of the world-renowned neighborhood in which it resides. Heartwood from Monterey Cypress was integrated into all aspects of Surf House's design. The resplendent floors, paneling and cabinetry glow in the natural sunlight that illumines this gloriously tranquil home. Surf House is roughly 700 feet to access stairs leading to The Hook, one of many nearby crown jewels in the Santa Cruz World Surfing Reserve. A few of many highlights include a chef's kitchen, an outdoor kitchen, a copper jacuzzi, an infrared sauna, and a surfboard room with wet bar, overlooking a private courtyard with a fireplace. From the front courtyard through the cascading floor to ceiling-high doors of the Great Room, there are stunning views, and vibrant life-affirming rhythms of the Bay- a paradise of solace, an entertainers playground, a sanctuary of inspiration and peace.
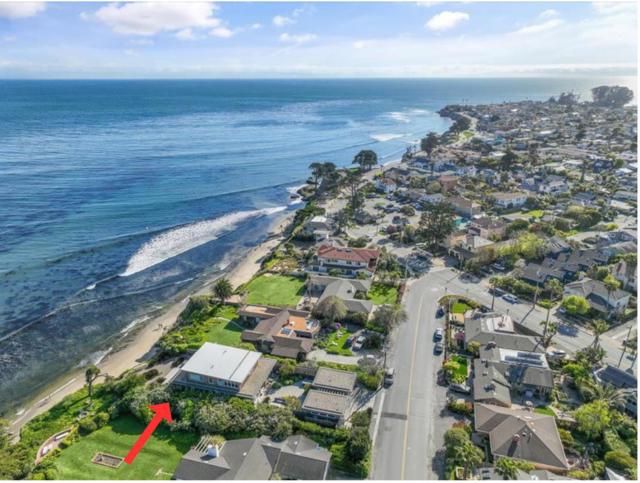
Encinal Canyon
4310
Malibu
$14,950,000
9,120
6
6
Perched majestically on an ultra-private Malibu blufftop peninsula, this newly renovated masterpiece offers a breathtaking panorama of the coastline, stretching from the iconic Point Dume to the serene shores of Point Mugu. Encompassing over 9,000 square feet of bespoke living space, this 6-bedroom, 6-bathroom sanctuary redefines luxury, combining artistic elegance with architectural brilliance in every meticulously crafted detail. As you step inside, you're greeted by an atmosphere of refined simplicity, where custom warm white finishes harmonize with exotic hardwoods, reflecting the natural light that dances off the Santa Monica Mountains and the vast Pacific Ocean. Each room is a canvas, meticulously curated to evoke a sense of tranquility and sophistication, with expansive windows that frame the endless ocean vistas. Entertainment and relaxation are seamlessly woven into the fabric of this estate. The sprawling deck invites you to bask in the sun-drenched glow beside the shimmering pool, or to rejuvenate in the luxurious infrared or Swedish sauna, followed by a plunge into the refrigerated Cold Plunge Tub. Culinary delights await at the outdoor wood-burning or gas pizza oven, perfect for alfresco dining under the stars, while multiple firepits provide cozy gathering spots to savor the breathtaking sunsets over Malibu's enchanted coastline. Indulge in cinematic excellence within the state-of-the-art home theatre, where immersive entertainment experiences are designed for you and your guests. The dedicated game room, complete with options for ping pong, backgammon, and poker, creates a playful ambiance where memories are made - all within steps of the poolside paradise. Ascend to the entire top floor, a 4,000-square-foot primary suite that is nothing short of regal. This private haven exudes comfort and style, featuring a spa-inspired ensuite bath with a large steam shower, hair washing and makeup stations, and awe-inspiring ocean views. Greet the day on your expansive wraparound deck, lounging on a deep sofa beside a fire pit, coffee in hand, as the sun rises over the horizon. As evening falls, retreat to the adjacent closet lounge, where you can sip whiskey or tequila by the fire while watching the sun set in a blaze of color. The master suite also includes a pajama lounge, perfect for family movie nights, and a vast ocean-view gym where you can stay active in luxury. For those needing a tranquil workspace, the panoramic glass office and lounge provide a serene environment for both creativity and productivity. This primary floor experience is truly fit for royalty, offering a lifestyle of unparalleled grandeur and comfort. Privacy reigns supreme in this exclusive gated estate, where serenity and seclusion are guaranteed. With no neighbors within a five-iron's distance, you can enjoy absolute peace, yet remain just minutes from the conveniences of Vintage Market, Malibu Brew Pub, Starbucks, and the pristine sands of the Malibu beaches. Every facet of this residence is designed to elevate your lifestyle, offering a blend of entertainment, relaxation, and coastal elegance that knows no bounds. Experience the pinnacle of Malibu living in this extraordinary sanctuary, where luxury is not just a promise but a reality, and every moment is a celebration of the sublime.
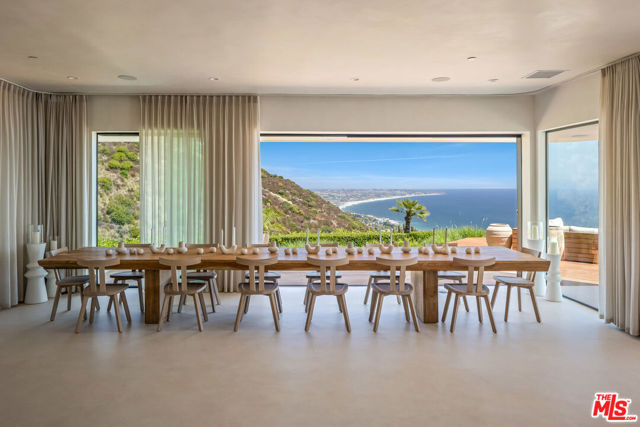
High
482
Laguna Beach
$14,900,000
4,373
7
5
For the first time in nearly six decades, this iconic Laguna Beach estate, steeped in history and charm, graces the market. Known as the Hiel Ryder Residence, named after its original owner who commissioned its creation, this Mediterranean Revival masterpiece stands proudly on over 0.6 acres of prime North Laguna Beach real estate. Perched on an elevated site, the home offers breathtaking, uninterrupted views of the coastline, the sparkling Pacific Ocean, and the distant silhouette of Catalina Island. A grand, tree-lined driveway leads through private gates to a motor court, where the stately residence reveals itself in all its timeless elegance. Inside, the home’s classic proportions and thoughtful layout create a harmonious blend of grandeur and livability. Sunlight pours through expansive windows, framing the panoramic views and infusing the home with warmth. The residence features two spacious living rooms, each with its own fireplace, formal and informal dining areas, a cozy family room, four main bedrooms (plus two additional guest bedrooms), two kitchens, and a serene master suite complete with an ocean-view veranda, a sitting area, a fireplace, and a generously sized dressing room. Original architectural details have been lovingly preserved, including oak hardwood floors, handcrafted wrought iron fixtures, intricately carved beams, stained glass accents, leaded windows, and sparkling crystal light fixtures. These elements, combined with the home’s sprawling yet intimate layout, create a sense of timeless sophistication. Outside, the property is a true oasis. Mature gardens, lush with citrus trees, pines, roses, eucalyptus, and exotic succulents, envelop the home in natural beauty. Stone and brick pathways wind through the grounds, leading to a secluded courtyard pool with stunning ocean views. Multiple terraces and scenic overlooks provide serene spaces for relaxation and reflection, while a covered loggia and expansive brick terrace offer the perfect setting for grand-scale entertaining. For a century, this estate has served as a sanctuary, a place where history, art, and nature converge. Now, a new steward has the rare opportunity to honor its legacy while reimagining its future, ensuring this storied property continues to inspire for generations to come.
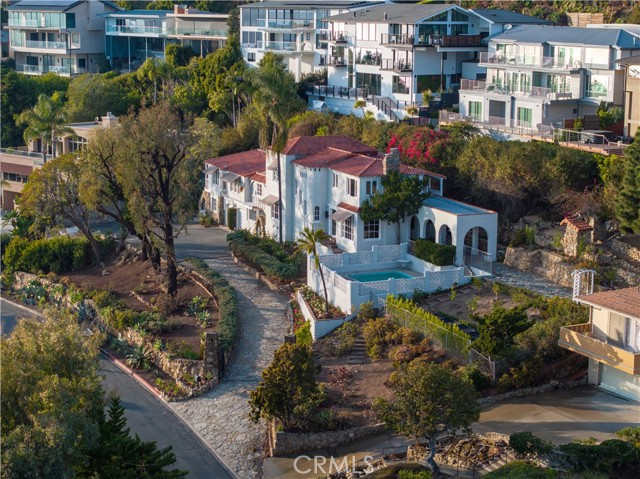
Rising Glen
1877
Los Angeles
$14,899,000
8,339
4
7
Experience unparalleled luxury and seclusion in the coveted Bird Streets of the Hollywood Hills with this private contemporary compound, meticulously upgraded by the AD100 firm Clements Design. Spanning over 8,000 square feet on a sprawling 23,100-square-foot lot, this estate offers seamless indoor-outdoor living with disappearing walls of glass framing iconic city views. The open living room, featuring a striking fireplace and filled with natural light from skylights, offers a tranquil connection to the outdoors, creating a private and relaxing retreat. The chef's kitchen is a masterpiece, featuring Miele appliances, an oversized center island, a wine wall cooled by WineMate technology, and a butler's pantry. The serene primary suite offers a fireplace, custom automatic shades, direct yard access, and a spa-like bathroom with a soaker tub, glass shower with Mr.Steam system, and a custom walk-in closet. Outdoor spaces are designed for ultimate entertaining, with an 80-foot pool anchored by a stunning marble waterfall, spa, expansive grassy lawns, and a multilevel deck with a thriving vegetable garden by Heart Beet Gardening. The lower level includes a private guest suite, home office, gym with a separate entrance, and a lavish theater with a bar and lounge. Additional amenities include a library with floating walnut shelves, a lounge with a built-in bar, Crestron smart home technology, a resurfaced garage, and lush landscaping. Just minutes from the Sunset Strip and Beverly Hills, this estate offers an extraordinary combination of privacy, luxury, and proximity to world-class dining, shopping, and entertainment.
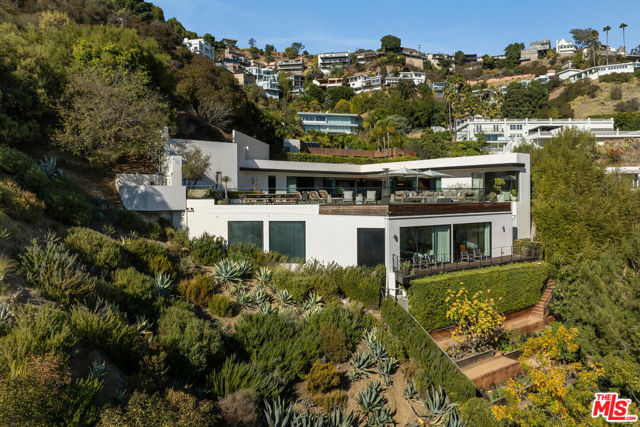
Water Port
2
Newport Coast
$14,880,000
5,280
4
5
Nestled within the prestigious guard-gated enclave of Crystal Cove, this exquisite 5,300 sqft estate blends coastal elegance with modern sophistication. A grand entry, framed by koi ponds & cascading water features, sets the stage for this serene retreat. Designed for seamless indoor-outdoor living, retractable doors connect the great room & gourmet kitchen to multiple entertaining spaces. A custom outdoor kitchen, oversized spa, and lush landscaping create a private coastal oasis. The chefs kitchen boasts an oversized island, Wolf & Sub-Zero appliances, a spacious butlers kitchen, and ample storage. Wood-beamed ceilings, wide-plank French Oak floors, and marble & quartzite countertops add timeless charm. Smart home features include Savant automation, SONOS sound & solar panels. The main-level primary suite offers a spa-inspired haven, while two upstairs guest suites and a versatile bonus room provide additional comfort. A private guest casita within the gated courtyard serves as an exclusive retreat. Above the loggia, a separate office boasts a secluded workspace. Residents enjoy access to the Canyon Clubs pool, fitness center & sports courts, while Crystal Cove Promenades upscale dining, shopping & the beach are just moments away. Experience the pinnacle of coastal luxury.
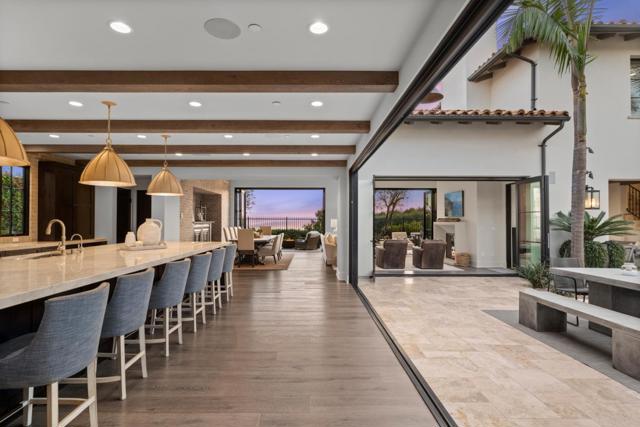
Alpine
604
Beverly Hills
$14,875,000
5,811
5
6
Masterful renovation/restoration completed in 2020 of this classic registered Beverly Hills' landmark 2sty Buff and Hensman Architectural Modern estate maintaining the original bold vertically geometric aesthetic of the home. Featuring storefront-type aluminum framed glass doors, redwood clad exteriors, and artistic stained glass, this pristine home is on a wonderfully large 85ft wide lot with a substantive backyard highlighted by lawns, patios, pool/spa, and inviting cabana all complemented by unusual privacy due to mature hedging. From the double-door entry, the open entertainment flow of the home is illustrated by the massive dining room and dramatic 2sty living room each leading to the spectacular grounds. A fabulous private den/office and loft study area are off of a gallery and bar near the front of the home. Newer and massive dual-island top-quality kitchen and family room combination along with a walk-in pantry are located in the northern wing of the home and open to the grounds as well. There are 4 tremendous bedroom suites upstairs (each with a stunning newer bath) and one guest suite downstairs. Huge primary suite with fireplace, large balcony, and a newer dual-sided bath. Outdoor storage room and a gated 2 car garage. Fabulous and impressive asymmetrical architectural curb appeal on a coveted quiet 600 block moments from the heart of the city. 1st time available for sale in 29 years, this is a rare opportunity to acquire a truly generational landmark property just as one would a collectible art piece. Shown only to highly pre-qualified clients.
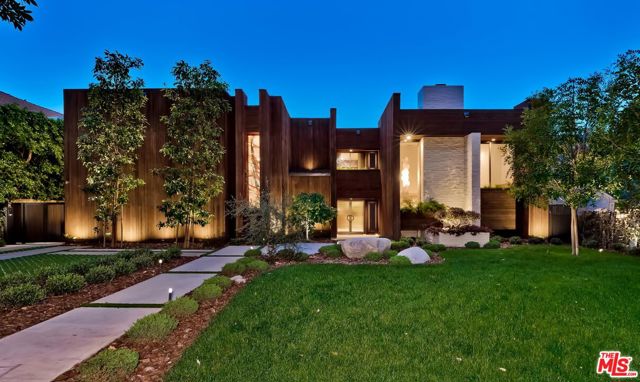
Sea View Ave.
65
Piedmont
$14,800,000
11,147
8
9
Beautifully sited on Piedmont’s most iconic street, 65 Sea View Ave. is a breathtaking Mediterranean estate that exemplifies timeless elegance. With exquisite craftsmanship and seamless indoor-outdoor living, this architectural masterpiece offers luxury living with panoramic views of the San Francisco Bay as its backdrop. Built in 1927 by renowned architects Newsom & Newsom for Austin Hills Jr., co-founder of Hills Bros. Coffee Co., this residence is rich in Mediterranean influences. Ornate corbels, graceful columns & magnificent 10’ hand-carved studded doors add depth & texture to the façade. The unique green glazed tile roof echoes the refined drama of Mediterranean architecture. The foyer features soaring coved ceilings, marble floors & sweeping staircase, while the living room has hand-painted beamed ceilings, a stone fireplace & adjoining library. Perfectly positioned picture window captures the SF Bay views in the DR which opens to the stunning landscaped gardens & pool; a resort-like experience. Kitchen features tiled walls & ceilings, large island, & adjacent family room for everyday living. Upstairs features 6BR, including luxurious primary suite w/sitting room & 2 walk-in closets. Sunroom w/ epic views. Add’l feat: fam/media room, gym, 3-car gar, elevator, guest apt. Views: Downtown
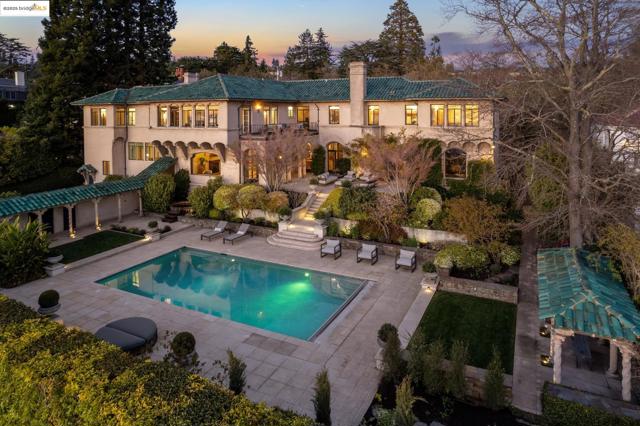
San Ysidro
1555
Beverly Hills
$14,800,000
2,175
3
3
Presenting an unparalleled investment opportunity in the heart of Los Angeles! Encompassing the development of two luxury homes AND an existing SFR with over 15 acres at 1555 N San Ysidro Dr and 1424 Seabright Drive. This project capitalizes on the fusion of prime location, innovative design, and exclusivity to create a high-value proposition for investors and future homeowners alike. With the lot line adjustment process finalized, resulting in two expansive lots, the buyer will be set to embark on a journey to redefine luxury living in Beverly Hills 90210. The project includes 1555 N San Ysidro Dr. (a SFR) & 1424 Seabright Dr., Los Angeles. Parcel 1 Area: 402,321 SF (9.24 acres). 1555 N San Ysidro Dr. Parcel 2 Area: 259,725 SF (5.96 acres). On 1424 Seabright Dr. the development includes two single-family luxury homes with an ADU accessible dwelling unit on each lot. Home specifications provide for two stories, 17,500 sf each, with 4 car garages and an infinity pool. There is exclusive access for a private access road connecting the development to Seabright Drive, ensuring privacy and exclusivity. This road is designed to accommodate fire vehicles access and features a large turn-around for enhanced safety. The plans for the homes is crafted to complement the existing topography, minimizing the need for extensive grading. The design incorporates modern aesthetics with functionality, featuring large living spaces, a gym, home theatre, and seamless indoor-outdoor transition. The luxury amenities include 4 car garages, infinity pools, terraces, balconies, and decks offering panoramic views of the city. The use of extensive glass windows ensures natural light fills every room, capturing the essence of Southern California living. This incredible opportunity will be a capstone project for any sophisticated developer.
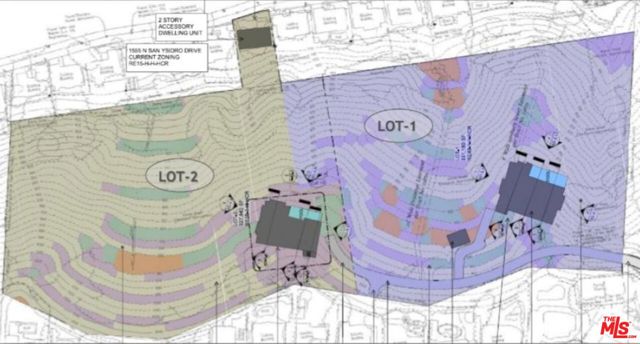
Sea Ranch
28779
Malibu
$14,800,000
3,533
5
4
Completely reimagined post-and-beam home set on the only gated street in the exclusive Point Dume neighborhood of Malibu. Originally designed by renowned architect Ronald Goldman, FAIA in 1979, the home went through a meticulous 3-year "down-to the-studs" renovation by Alexander Design in collaboration with Alexander Built Properties. The 5-bedroom, 4-bathroom residence seamlessly blends the light filled warmth of post-and-beam architecture with modern luxury. The redesign honors Goldman's commitment to sustainability with drought-tolerant landscaping, cross-ventilation, and skylit hallways that flood the home with natural light. Inside, the home features custom cabinetry, millwork, and brass detailing by Alexander Design, alongside elegant custom stonework, door hardware, Fleetwood doors and windows, Gaggenau appliances, and Cocoon Piet Boom plumbing fixtures. Thoughtfully curated interiors include a blend of custom and collectible vintage furnishings that exude timeless sophistication. The latest and greatest amenities include a new saltwater pool, a pizza oven, a Sonos sound system, and heated bathroom floors. Nestled on a private cul-de-sac, the property also provides an access key to the exclusive Little Dume beach and a shared tennis court. This one-of-a-kind estate captures the essence of Malibu's effortless elegance, offering an unrivaled lifestyle of luxury and coastal serenity.
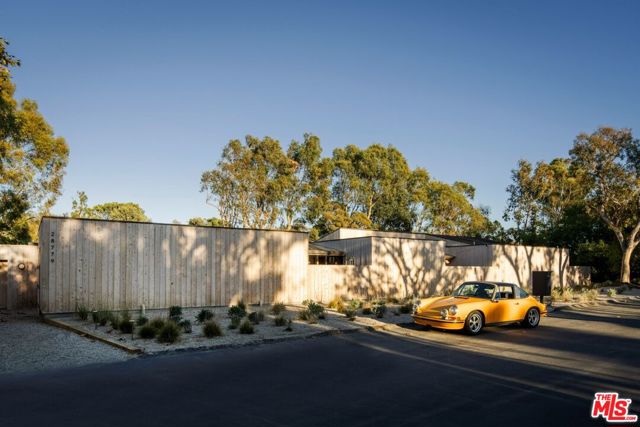
Cliffwood
400
Los Angeles
$14,795,000
7,321
7
8
Striking, extensively remodeled single story Mid-Century Modern done by acclaimed Los Angeles architect Marmol Radziner on a 26,080 square foot lot (per assessor's map), south of Sunset in prime Brentwood Park. Completed for the current owners (only the second residents in its 69 year history), this architectural gem, set well off the street beyond a large motor court features signature elements of updated modern design: Large, open spaces, floor-to-ceiling windows that bring the outdoors in, clean lines, entertaining space paneled in book-matched walnut, three fireplaces, rich hardwood and cork floors, and extensive built-in bookcases and other millwork throughout -- including an awe inspiring large scale Walnut room divider in the living room. All important spaces, including kitchen/breakfast room, living room, dining room and primary suite open through large scale sliding metal doors to entertaining terrace with outdoor fireplace, expansive yard, pool, spa and lush gardens. There are five bedrooms and seven baths in the main house, including an exceptional owner's suite with spacious bath, dual fitted closets, and lovely views of the garden. Poolside is a self-contained detached guest house that features two bedrooms, living room/pool cabana, dining room and kitchen, and two twin Murphy pull-down bunk beds. Other spaces and amenities include a cozy library den with bookshelves, separate office, children's playroom, library hallway with floor to ceiling bookcases, butler's pantry, mudroom and oversized laundry room. Delightfully unexpected details like a retractable outdoor movie screen and secret children's play spaces. Wonderful drama, detail, quality of workmanship and materials throughout. A rare one-story home with a timeless, yet fresh and whimsical aesthetic in Brentwood's most desirable neighborhood -- close to town, the farmer's market and the bike path! Everything a California house should be!
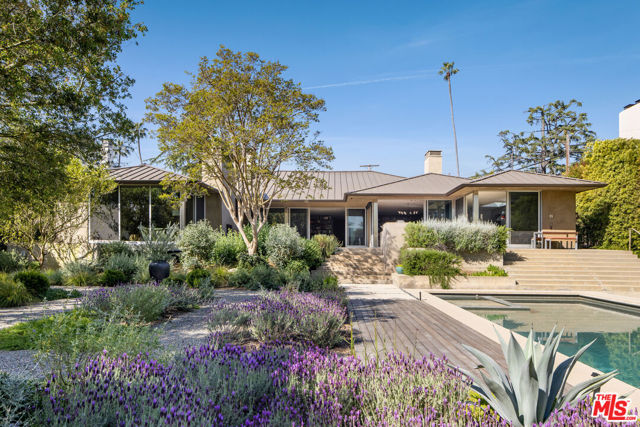
Natoma
28025
Los Altos Hills
$14,780,000
10,715
5
9
Designed to be a haven in the middle of the Silicon Valley, 28025 Natoma Rd offers a retreat lifestyle minutes away from the worlds technological epicenter. With over 10,700 sq ft of living space on a 2.59 acre parcel, this home offers future owners both seclusion and room to roam. The property has a luxury spa atmosphere, with a home gym that includes a sauna, steam shower, and in floor hot tub. Other amenities include a wine cellar, in home theatre, outdoor gazebo entertaining area, and most spectacularly, a custom built detached 20 car collectors garage.
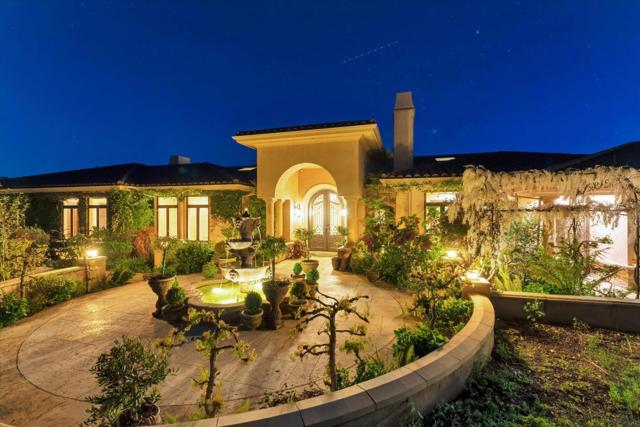
Cross Canyons
6385
San Miguel
$14,750,000
0
0
0
LUXURY REAL ESTATE AUCTION on-site on Saturday, May 17, 2025, at 11:00 AM. Private appointments are available; Open Houses with Elite Auctions on-site, please call for details. Award-winning Villa San-Juliette (Paso Robles AVA.) This rare celebrity-owned winery is considered by many to be the crown jewel of the Central Coast, California's fastest growing wine region. The elegant 160-acre estate includes two grand Tuscan-style residential villas with pool, licensed restaurant, tasting room, state-of-the-art vineyards and winery facilities as well as sprawling lawns with panoramic views, which serve as the ideal venue for special events such as weddings & retreats (because of its exceptional beauty, this is one of the top wedding destinations in the area.) The twelve remarkable styles of VSJ wine consistently receive the very highest ratings and accolades. Only minutes away from Paso Robles Municipal Airport. Truly an investment opportunity of a lifetime.
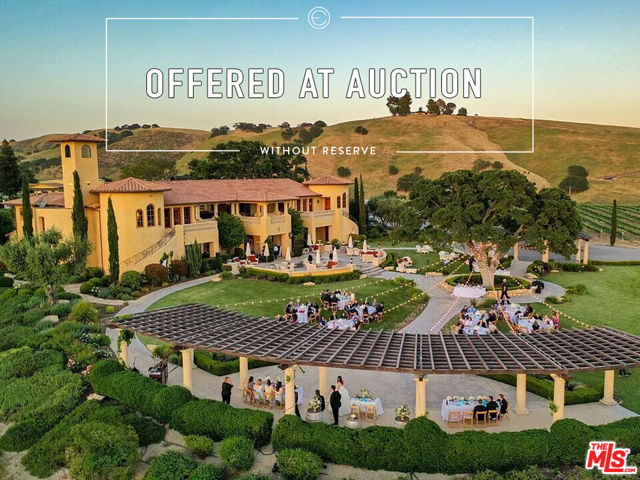
Kara
2794
Solvang
$14,750,000
6,470
5
7
Welcome to the Duck Club Where Dreams Don't Just Come True, They BeginTucked into the heart of the Santa Ynez Valley, just beyond the whispering vineyards of Brave & Maiden and Sunstonelies a place so magical, it feels like a dream you never want to wake up from.Introducing The Duck Club, a private 26-acre sanctuary where luxury meets imagination. This custom-designed modern estate, spanning over 6,500 square feet, is more than a home, it's an experience. Here, every detail has been crafted for a life well-lived, well-loved, and well-celebrated.Imagine waking up to sun-drenched mornings with panoramic vineyard views and ending the day at your very own two-acre private lake, toes in the sand, drink in hand. Swim, fish, kayak, or simply float, this is your everyday escape.Step inside and be embraced by soaring walls of glass that dissolve the boundary between indoors and out. Entertain effortlessly in a showstopping chef's kitchen, complete with a special dining space just for your furry family members. Host unforgettable weekends in the rockstar-style party barn. Or retreat to the fully furnished Airstream and hot tub for a moonlit soak and a little extra guest space.With 5 bedrooms, 6.5 baths, sports courts, solar power, and a private water source, The Duck Club is completely turnkey, designed for those who crave both adventure and peace in equal measure.This is where memories are made. Where kids catch their first fish. Where friends gather under the stars. Where time slows down just enough for you to breathe it all in.Welcome home.All that's left is to pack your bags, because we already have the keys waiting.
