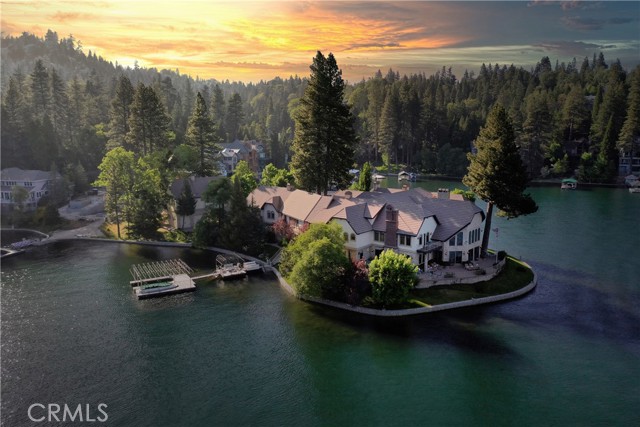Search For Homes
Form submitted successfully!
You are missing required fields.
Dynamic Error Description
There was an error processing this form.
Marina
4347
Santa Barbara
$15,995,000
10,550
6
8
Experience an unparalleled convergence of serenity, privacy, and dramatic design in this one-of-a-kind bluff front coastal sanctuary. Originally designed by notable architect Wallace Neff and landscape designer Thomas Church, the architecturally significant compound boasts spectacular sweeping views of the Pacific Ocean and Channel Islands, sophisticated amenities, and beautifully landscaped grounds all on 1.5+ gated acres within the highly desirable Hope Ranch enclave.Emphasizing harmony between interior and exterior spaces, the capacious main residence is accentuated by enormous glass walls, windows, and sliding doors flooding the home with natural light and enhancing appreciation of the immaculate ocean views and the home's serene setting. Impressive volume and vaulted beam ceilings in the main living areas create a sense of playfulness and unlimited possibility, while more intimate spaces with cozy fireplaces and custom-designed cabinetry invite moments of reflection and relaxation. At nearly every turn, residents and guests are invited to engage with the dazzling views and enjoy comfortable spaces from which to experience them, including multiple dining areas, an ocean view terrace with a fire pit, a sparkling pool, and an observation deck.The home's generous floor plan features 6 bedrooms, 7.5 bathrooms, a chef's kitchen, a wine room, multiple elevators, a theater, and a wellness center with a spa, sauna, & steam room. The stunning, modern kitchen boasts high-end appliances, a private dining area, and a temperature-controlled wine room. An additional wine cellar provides ample space for even the most prolific wine enthusiast. The expansive primary suite commands use of the home's left wing, offering luxurious private lounges and dual ensuite bathrooms, while the left wing's lower level is host to the wellness center and the theater/media room. On the other wing of the home are 3 additional en suite bedrooms, ensuring plenty of space for family or guests. On the lower level of this wing is an additional bedroom and staff quarters, storage, and laundry facilities.Outside, a sprawling lawn unfurls toward the seemingly endless horizon, bordered by lush hedges and a majestic oak tree. The ocean-view pool offers a refreshing way to relax or enjoy the sunshine, while a secluded terrace provides the perfect space to unwind at the end of the day. At the property's edge and tucked into the hillside is a detached 1 bed/1 bath guest house with a full kitchen, providing ample privacy and luxurious accommodations for guests.With its stunning and unique design, world-class amenities, and unmatched ocean-front location in Hope Ranch, this incredible property is your chance to create a true legacy on a rare offering on some of California's most sought-after coastline. Community residents can enjoy private beach access, bridle & equestrian trails, dedicated security patrol, community tennis courts, and convenient proximity to the La Cumbre Country Club & Golf Course.
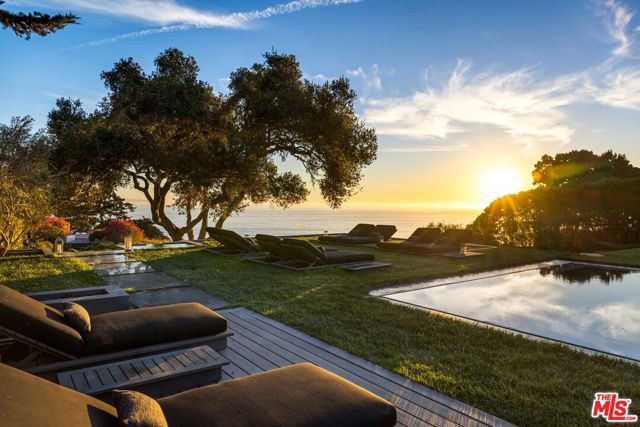
Round Meadow
5717
Hidden Hills
$15,995,000
10,887
6
9
A Hidden Hills Rarity Expansive Single-Level Luxury with a One-of-a-Kind Subterranean Showroom!! Opportunities like this are exceedingly rare in Hidden Hills where nearly 11,000 square feet of refined living space unfolds primarily on a single level, creating an unparalleled sense of openness and grandeur. Set on over an acre of lushly landscaped grounds, this estate is a masterpiece of architectural design, blending effortless elegance with modern comfort. Stepping inside, you're greeted by soaring wood-paneled ceilings reaching up to 18 feet, amplifying the home's airy, sunlit interiors. Designed for both sophisticated entertaining and everyday ease, the open-concept floor plan seamlessly connects vast living and dining areas, all enhanced by meticulous craftsmanship and high-end finishes. A state-of-the-art private theater offers an immersive cinematic experience, while the magnificent primary suite tucked into its own private wing boasts dual spa-like baths and expansive walk-in closets, creating a true sanctuary of serenity. Yet, perhaps the most remarkable and extraordinarily rare feature of this estate is its massive subterranean garage, an automotive collector's dream. With the ability to accommodate 10+ vehicles, this secure, climate-controlled showroom is a hidden gem, offering the ultimate in privacy, protection, and presentation for prized automobiles. Overlooking this striking space is a glass-walled gym, executive office, or lounge, ensuring every inch of the home is designed with intention and luxury in mind. A separate guest house with a private entrance completes this exceptional property, providing the ultimate retreat for visitors or staff. Outdoors, a resort-style paradise awaits. Impeccably manicured grounds feature rolling lawns, a professional-grade putting green, two fire pits, a swimmer's pool, and a fully equipped outdoor kitchen, creating the perfect setting for both lavish entertaining and serene relaxation. This estate is truly one of the most unique offerings in Hidden Hills a rare fusion of grand-scale, single-level living and a world-class subterranean garage, setting a new standard for luxury.

Oakmont
7
Los Angeles
$15,995,000
3,867
2
4
Let's engage! This Paul Williams classic on prestigious Oakmont Drive is having a new, awe-inspiring effect on estate agents and potential buyers alike. They recognize this rare opportunity and incredible value! The options are infinite. An opportunity has risen, for this legendary property, that demands attention. Marmol Radziner has created renderings of a home and massing plan that has been approved by the Office of Historic Resources. With these renderings, one can easily envision a dream home on this vast 54,000 sq.ft. property. Fantasize a distinctively designed estate, for your own personal lifestyle, a majestic compound with every amenity and activity at your fingertips. Savor the opportunity of luxurious living and entertaining on every level. One's vision will come to life in this idyllic setting with 200 foot frontage on Oakmont Drive. Indulge in an unpretentious yet privileged lifestyle with the aristocratic air so prevalent on the street.
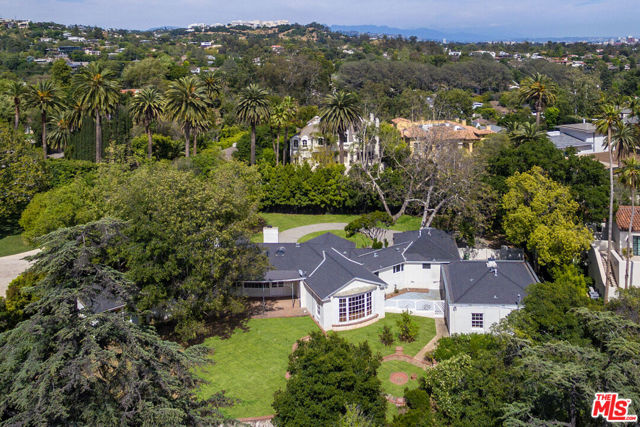
Humboldt
53365
La Quinta
$15,995,000
6,432
6
7
Stunning new architectural remodel with spectacular mountain views and a Palm Springs flair in the exclusive Madison Club. This home showcases walls of glass and a balanced mix of stone, wood, fire, and water features, and the finest finishes, including Wolf, Sub-Zero, and Miele appliances, as well as marble and quartzite throughout. The primary retreat encompasses the entire second floor, complete with bedroom, indoor/outdoor office, large bathroom with laundry room, covered rooftop deck, and elevator. There are two guest rooms on the main level of the home. Additional amenities include a theater, temperature-controlled wine room, wet bar, and butler's pantry. A very spacious two-bedroom, two-bath casita with living room and kitchen will accommodate your guests in style. The home opens to panoramic views of the golf course and mountains, a sparkling pool with raised spa, and BBQ island, perfect for year-round outdoor entertaining.

Linda Isle
47
Newport Beach
$15,995,000
4,344
5
7
$1.755MM PRICE REDUCTION!! Welcome to 47 Linda Isle, an elegant waterfront home designed by Edward Giddings in the exclusive guard-gated Linda Isle community of Newport Beach. Giddings, a world-renowned architect and artist, designed homes for the affluent of Southern California and developed stunning beachfront resorts in Mexico. This custom Santa Barbara style residence offers 4,344 +/- square feet of living space on a 5,400-square-foot lot, complete with 4 spacious bedrooms, 6.5 bathrooms, an office, and additional mixed-use studio space. The property’s private dock accommodates an approximately 45-50’ yacht (reconfiguring the dock pilings could allow for larger), a gateway to exploring Newport’s serene waterways leading to the Back Bay wetlands, open ocean, and the restaurants & nightlife of the town. The thoughtfully designed layout seamlessly integrates indoor and outdoor living spaces, with soaring ceilings and large windows in the living and dining room that flood the home with natural light, enhancing its coastal ambiance. The first floor features a bedroom with an adjacent bathroom, a powder room, and a cozy breakfast nook. The chef’s kitchen featuring stainless-steel appliances flows to the dining room, which overlooks an expansive waterfront patio, perfect for entertaining or relaxing while enjoying picturesque harbor views. On the second floor, three additional bedrooms, each with en-suite bathrooms, await, including a tranquil primary suite with two bathrooms and sweeping harbor views. Upstairs you will also discover an office adorned with stunning hardwood built-ins and its en-suite bathroom. Make way to the front patio where a unique mixed-use space resides, providing endless possibilities as an additional office, art studio, or fitness area. Residents of Linda Isle enjoy exclusive access to community amenities, including a clubhouse, tennis courts, and a private bay beach. Experience the epitome of coastal living at 47 Linda Isle—a perfect blend of luxury, comfort, and waterfront serenity.
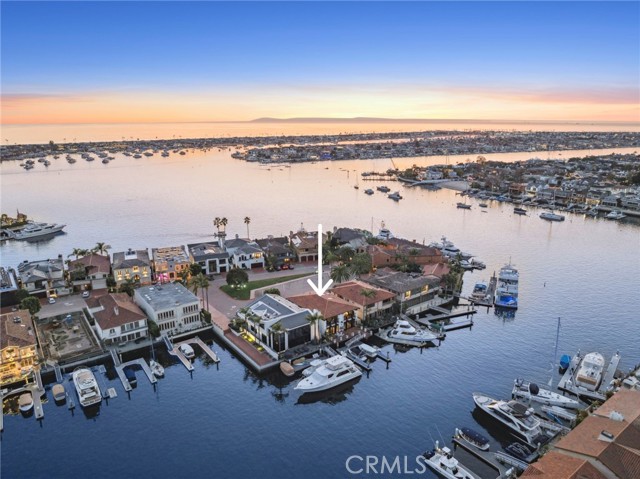
El Apajo
6314
Rancho Santa Fe
$15,995,000
21,805
10
17
This Magnificent Compound is a one-of-a-kind Village estate set on nearly 5 fully usable, walled and double gated acres in Rancho Santa Fe. Designed and built by Sylvester Construction, this private compound offers over 20,000 sq ft of refined living space across four separate buildings, including 10+ bedrooms, 17 bathrooms and unmatched resort-style amenities. The main, single level, residence features 5 ensuite bedrooms, dual his-and-her master bathrooms with extra large walk in closets and a private outdoor area with a waterfall, formal living and dining rooms, a cherry wood paneled study, music and game rooms opening to a wine bar and climate controlled wine cellar, his and her offices, and an expansive family room with disappearing lift and glide doors that recede into the wall for seamless indoor/outdoor living. The Chef's kitchen has high end Viking appliances, four Viking ovens, a Sub-Zero refrigerator, walk in pantry and a vast center island. Additional structures include a private theater house with a coat check, full snack and drink bar and game room, a 2-story collector’s showcase building with a full gym (or fits 10 cars) and a 3 bedroom guest house upstairs, plus a detached 2BR guest house with an office and attached 2 car garage. The gym was originally built to be a high end barn and could easily be converted. There is plenty of space for a large corral and jumping area. Trails can be accessed from the property for long trail rides. Outdoors, enjoy a resort style pool with multiple waterfalls, two covered cabanas with wood burning fireplaces, an outdoor BBQ area, and tranquil courtyards surrounded by lush, mature landscaping. The entire property is run by paid solar including the pool and smart home technology. Inspired by ancient Italian villas and Tuscan design, this opulent estate offers total privacy, high-end finishes, and Southern California luxury at its finest.
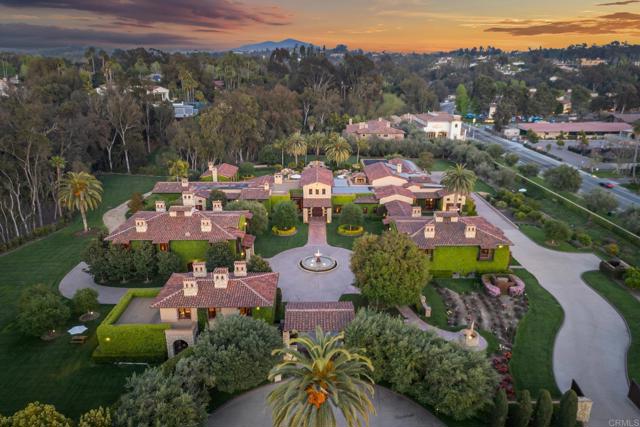
Seabreeze
11
Dana Point
$15,995,000
6,700
4
7
Experience the ultimate coastal bliss in this newly constructed contemporary estate in one of the most preeminent communities along the California coast - The Strand at Headlands. Those seeking to enjoy opulence with the Pacific as the backdrop will revel in the sixty-seven hundred square feet of sumptuous, curated interiors. Ocean breezes can be felt in nearly every corner of this airy, luxurious property, creating the ideal atmosphere for relaxation. Carefully considered, the harmonious floor plan offers a thoughtful layout for everyday enjoyment and gathering, with a ten-foot pivot front door setting a tone for the voluminous spaces throughout this residence. Ocean-facing, main level encompasses a sitting section set against a wine wall with a 329-bottle capacity as well as a more informal living portion with a statement-making book-matched Calacatta marble mantle. The textured, bespoke finishes continue into the kitchen with its suite of Thermador appliances inclusive of an oversized range and built-in coffee machine. An adjoining dining section is flanked by grand sliding doors, offering both views and savoring of the coastal breezes. Hidden away, a fully equipped secondary kitchen and pantry create a perfect environment for large-scale entertaining. The covered, nearly six hundred square foot terrace is an optimal location for alfresco relaxation, while the infinity pool with a built-in spa, and outdoor kitchen are great for gathering. Stunning vistas continue in the owner’s suite, which is as awe-inspiring as it is private. Offering the second of the immense fireplaces, this space, with access to the exterior, also features a primary bath with a standalone tub, double vanities, and a closet with wall-to-wall cabinetry. Three ensuite bedrooms and an office complete the main floor. The lower level is intended for entertaining, with a large home theater serving as an ideal secondary space to host. A gym with an adjacent sauna rounds out this story. The latest in automation includes Savant-enabled whole-house system controls all audiovisual equipment, lighting, and Lutron shades throughout. Anti-intrusion measures include exterior cameras, a Ring doorbell, and a security network with water leak detection. A four-car subterranean garage ensures no shortage of parking. Beyond this residence, amenities at the Strand include direct beach access, a clubhouse with a pool, and a gym. 11 Seabreeze sets the standard for coastal opulence and comfort.
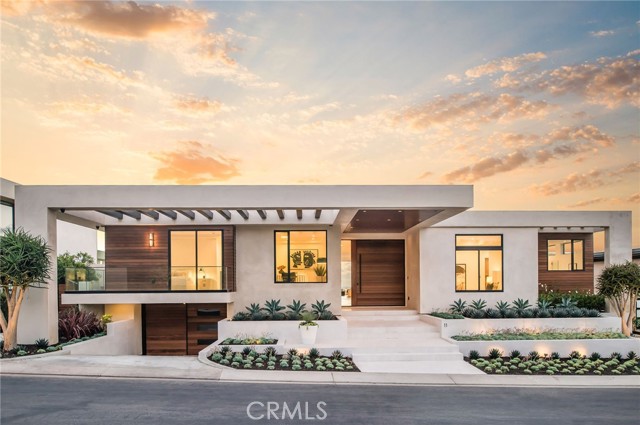
Premiere Point
11
Newport Coast
$15,995,000
9,292
5
7
Located in the heart of the prestigious Newport Coast, 11 Premiere Point stands as a beacon of unparalleled luxury and sophistication. This breathtaking estate, spanning just under 9,300 square feet of exquisitely designed living space, is nestled on a generous 22,800-square-foot lot that offers a rare level of privacy while providing views of the Pacific Ocean, the vast coastline, and the sparkling city skyline. Every room in this magnificent home is thoughtfully crafted to frame the stunning natural beauty that surrounds it, creating a living experience that is both serene and awe-inspiring. The residence features five spacious bedrooms, five full baths, and two half baths, all adorned with the finest materials, including French Limestone and Black Granite flooring throughout. Upon entering, you are greeted by a grand foyer illuminated by an exquisite chandelier sourced from the Liberace estate—a bold statement piece that sets the tone for the entire home. The gourmet kitchen, outfitted with quartzite countertops and SubZero appliances, flows effortlessly into the expansive living areas, perfect for both intimate gatherings and grand-scale entertaining. A two-story library, crafted in rich walnut, adds an elegant touch, offering a quiet retreat within the heart of the home. With an elevator providing access to all three levels, as well as motorized shades and two well-appointed laundry rooms, every modern convenience is considered. The home’s design ensures comfort, privacy, and elegance at every turn. Outside, the estate’s meticulously landscaped grounds create a perfect outdoor oasis. The stunning pool and spa, accompanied by a built-in BBQ area and an expansive lawn, offer the ultimate setting for enjoying the gentle coastal breeze, entertaining guests, or simply unwinding in peace while soaking in the expansive views. An eight-car garage offers ample space for vehicles, while ensuring the privacy and exclusivity of this one-of-a-kind estate. Located in one of the most sought-after neighborhoods in Newport Coast, this home places you just moments from world-class shopping, fine dining, renowned beaches, and private golf clubs, all while offering a rare combination of seclusion and proximity to the best that Southern California has to offer. 11 Premiere Point is not simply a home—it's a statement of coastal elegance and luxury living, offering an extraordinary opportunity to experience the finest that Newport Coast has to offer.
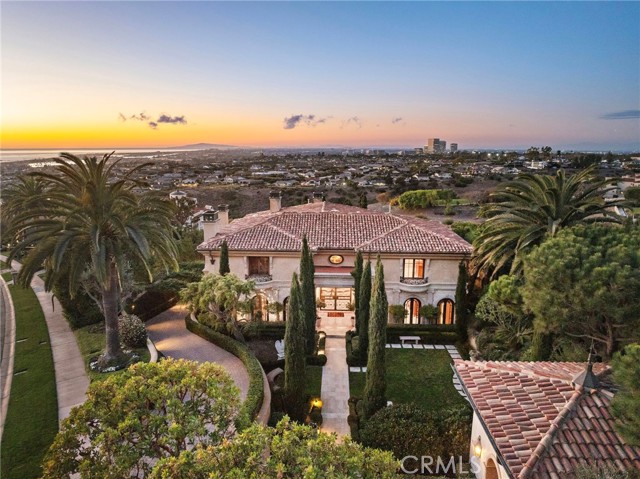
PACIFIC COAST
26926
Malibu
$15,995,000
6,624
11
10
Introducing a rare opportunity to own a prestigious estate property known as Malibu's "Carmel-By-The-Sea". Perched on a prime coastal bluff, this exceptional property offers breathtaking 180-degree panoramic ocean views, bordering multi-million-dollar estates. The expansive compound spans 1.45 acres of natural beauty, featuring lush gardens, mature trees, a sparkling pool, and endless potential. The property consists of two separate homes, a duplex and a fourplex totaling 11 bedrooms and 10 bathrooms, providing a unique opportunity for a variety of buyers. Whether you're an owner-user, investor, builder, or seeking a 1031 exchange, this one-of-a-kind estate offers tremendous versatility. Perfectly located just West of Pepperdine University and minutes from Malibu's renowned landmarks, including Malibu Country Mart, Colony Plaza, Malibu Pier, and pristine state parks and beaches, this property combines unmatched location with an abundance of potential. Come explore this incredible family heirloom, where the true value lies in the land, location, and the vibrant community.
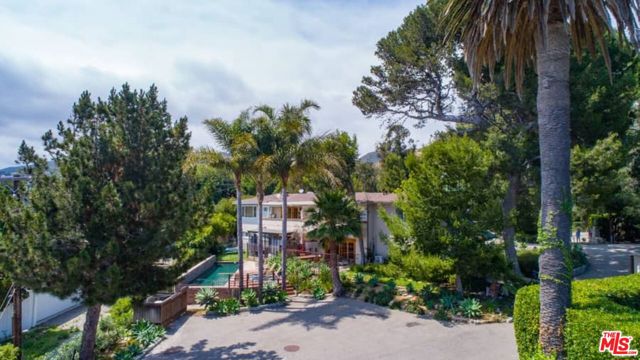
Via Rancheros
4000
Santa Ynez
$15,990,000
8,000
3
6
Rancho Bella Vista is a paradise of its own making. This Magnificent Estate lies in the heart of the Santa Ynez Valley with the best protected views and incredible privacy. Just a short distance to Santa Barbara and the California Riviera this 123+ acre Rancho Bella Vista lies in the heart of the Santa Ynez Valley with 70+ AC of organic walnut trees overlooking the Santa Ynez River and the Los Padres Mountain range. Craftsmanship and elegance define the essence of this Mission style hacienda compound combining a 7900+ sq. ft. residence and a 1500+ sq. ft. enchanting cabana with full kitchen, fireplace, bathrooms, laundry, and expansive verandas. The residence features grand ceilings and dramatic picture windows with views of the entire valley. The kitchen is outfitted with every amenity a gourmet might want for lavish entertaining as well as intimate family gatherings. Living areas with French doors lead from all rooms to private patios, pool, and gardens. Perfect for living in wine country, a large wine cellar is located with easy access from dining and living areas. 6 Handsome sandstone fireplaces, handcrafted iron fixtures, wide planked oak floors and clerestory windows enhance a timeless feel. The property with its perfect outlook extends to the Santa Ynez River for swimming & includes an agricultural 3000 SF barn, abundant water from (2) wells and 114 Solar panels concealed for electric. As a bonus this working Organic walnut ranch is in the Williamson Act resulting in a Huge tax incentive and substantially reduced property tax. The 2025' Ag ordinance Act gives you all the more opportunity for land uses
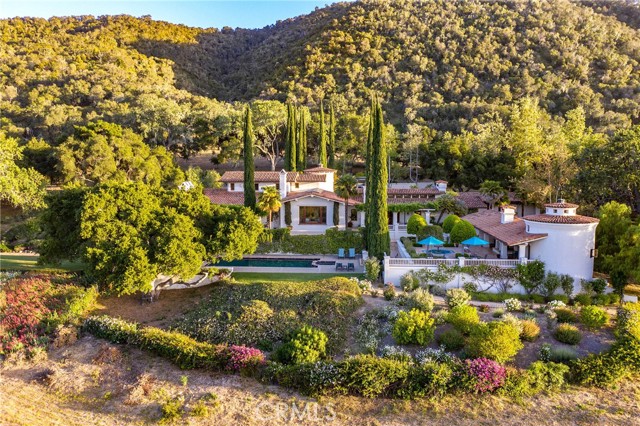
Whitefield Place
7757
La Jolla
$15,950,000
8,347
6
8
Welcome to "Casa La Jolla" this landmark renovated Spanish-Mediterranean Villa exudes Olde La Jolla elegance with sweeping ocean views from La Jolla Cove to Scripps Pier and was featured in the 2000 motion picture "Traffic". A noted interior designer's former residence was enhanced and embellished by current owners and has all main rooms on the ground floor, high ceilings, hardwood floors, with incredible indoor / outdoor flow for entertaining, an extraordinary vaulted ceiling living room and ocean view primary suite. 3 bedroom suites upstairs, and 2 more additional bedrooms on the lower level. A large ocean view deck and gorgeous courtyard patio areas are great for parties. Private pool and pavilion area. 3 levels of luxury nestled on a private .75 acre canyon rim lot at the end of a cul de sac. This is a rare offering with spectacular ocean views, iconic olde world charm and proximity to The Village in the coveted Lower Hillside neighborhood of La Jolla. Pool pavilion with outdoor fireplace was done by La Jolla's Island Architects by current owners. See Documents section for floor plan. BTVSFB4OE.
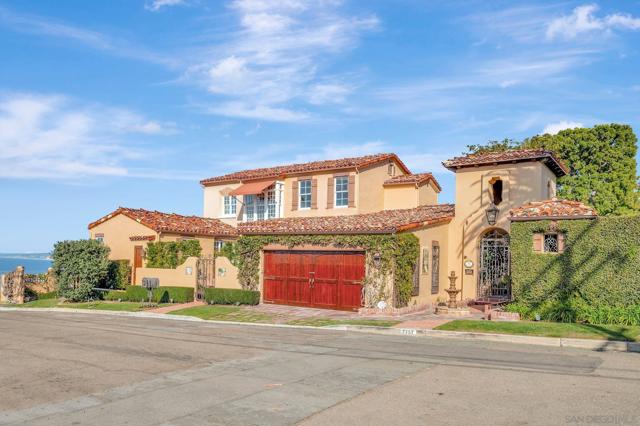
Fremont
25893
Los Altos Hills
$15,950,000
10,462
5
9
Tucked away on a serene acre, this remarkable estate seamlessly blends luxury and livability with unmatched privacy and proximity. Spanning 10,462 sf of living space, plus over 400 sf of utility rooms, the home showcases high-end finishes and impeccable craftsmanship. Expansive living areas flow into a gourmet chefs kitchen, cinema-grade theater, sauna, and a wine cellar. Five generously sized bedrooms, each with its own en suite bathroom, include a lavish primary suite that serves as a personal sanctuary. Outside, the lush, resort-like grounds evoke the ambiance of a tropical getaway, featuring a sparkling pool, outdoor kitchen, fireplace, and an unrivaled sense of serenity unique to Los Altos Hills. Despite its secluded feel, this estate is just a short walk from downtown Los Altos and a quick drive to Silicon Valley's top tech companies, commute routes, and top-tier schools, including Gardner Bullis Elementary (buyer to verify eligibility).
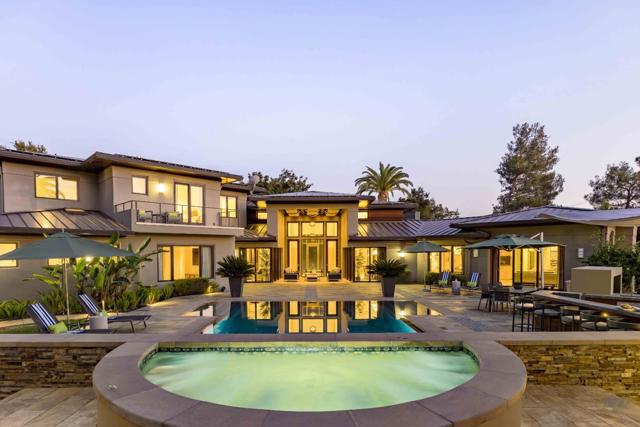
Mandeville Canyon
2600
Los Angeles
$15,900,000
8,476
7
10
Gated Estate in the exclusive enclave of Mandeville Canyon is an exquisite 1.2-acre sanctuary tucked away under the graceful canopy of huge majestic sycamores and oaks. This impeccably reimagined 8,476 sq. ft. Hamptons-style estate with 7-bedrooms, 10-baths invites effortless living and elegant entertaining. Thoughtfully renovated to blend heritage charm infused with modern luxury, it's more than just a residence, it embodies a lifestyle of quiet luxury and refinement. Inside, discover a luminous retreat of understated elegance, where reclaimed wood beams and rich oak hardwood floors create a seamless connection to the outdoors, evoking warmth and character. The large and inviting chef's kitchen is a masterpiece of both form and function, featuring a 60" Wolf range, triple SubZero refrigeration, dual dishwashers, three sinks, and a spacious walk-in pantry designed for the culinary connoisseur. Whether gathering around the cozy TV alcove, sharing meals in the casual dining space, or hosting grand celebrations in the formal living and dining rooms, every space is framed by glass doors that blur the lines between inside and outside. The heart of the home is the magnificent two-story family room, an entertainer's dream, complete with a fully stocked bar, temperature-controlled wine room, and an elegant entertainment center. An adjoining private study, featuring rich woodwork and a full bath, offers a refined workspace or library retreat. Guests are welcomed into their own luxurious escape with a detached one-bedroom guest house, complete with a private entrance and secluded patio, ensuring ultimate comfort and privacy. Additionally, two en-suite service bedrooms provide versatile options as a secondary office, gym, or overflow guest accommodation during holidays. Upstairs, the primary suite serves as a private sanctuary, boasting serene treetop vistas, a beverage bar, a spa-inspired marble bath with a freestanding soaking tub and indulgent steam shower, and a large walk-in closet. Each of the additional bedrooms is a tranquil retreat of its own, bathed in natural light and featuring en-suite baths with timeless, refined finishes. Step outside to your personal oasis, where understated luxury meets outdoor living at its finest. A large resort-style pool and spa with Ozone purification promise relaxation, while fire tables, heated lounge areas, and a fully equipped outdoor kitchen set the scene for elegant al fresco gatherings. The lighted pickleball court invites spirited competition, and the treehouse and playground create moments of pure joy under dappled shade. Beautifully hedged and gated for ultimate privacy, the estate offers parking for over 12 cars, including a two-car garage and a two-car carport, all safeguarded by a state-of-the-art security system. Ideally positioned just moments from the Brentwood Country Mart, world-class dining, luxury boutiques, and picturesque hiking trails, this refined estate is more than a residence, it is an immersive experience in sophisticated living. Welcome to quiet luxury. Welcome home.
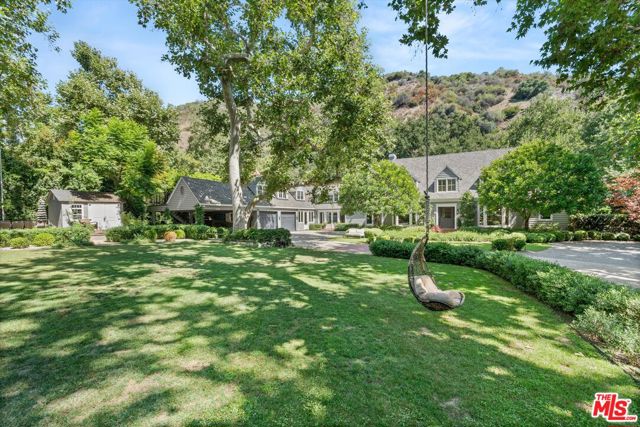
Century Unit PH37A
1
Los Angeles
$15,900,000
5,600
3
5
Step into this extraordinary three-bedroom, five-bathroom residence, a stunning half-floor penthouse in The Century, one of the most prestigious high-rise buildings in Los Angeles. Designed by the acclaimed Robert A.M. Stern, this approximately 5,600-square-foot residence boasts almost 360-degree panoramic views, capturing the beauty of the Pacific Ocean, mountains and the city's skyline from the south, west and north. The expansive layout includes a grand formal dining and living room, a gourmet kitchen, two luxurious guest suites, and a lavish primary bedroom, with a separate sitting area crafted with meticulous attention to detail. The living room, with its floor-to-ceiling windows, showcases breathtaking views of the city lights and ocean, while the terraces offer the perfect outdoor retreat. Located in the iconic 42-story tower developed by Related Companies, The Century is set within four acres of private, lush gardens. Residents enjoy world-class amenities, including an outdoor living room, tranquil fountains, walking paths, a 75-foot lap pool, a state-of-the-art designed gym, Pilates and yoga studios, a spa, screening room, dining room, lounge, wine cellar, conference room, and a children's playroom. With 24-hour guard-gated security, valet service, a doorman, and concierge, The Century delivers the pinnacle of estate-style living, offering an unmatched blend of elegance, privacy, and luxury in the heart of Los Angeles.
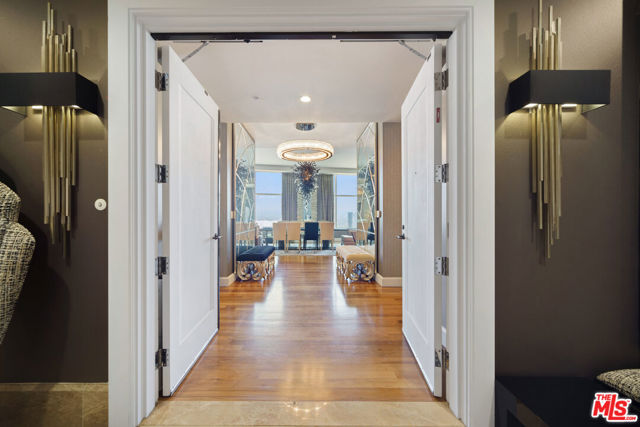
Westridge
1801
Los Angeles
$15,900,000
7,942
6
7
Secluded behind gates on a sprawling flat lot, this six-bed, seven-bath estate reimagined by Harrison Architects blends sophisticated design with modern ease. A French stone entryway leads to light-filled interiors with intricate detailing. The formal dining room featuring a chandelier and bay windows flows effortlessly into the living room with a fireplace while the gourmet main kitchen and stylish prep kitchen cater to seamless entertaining. Beyond, the family room's vaulted ceilings and French doors reveal a lush outdoor sanctuary landscaped gardens, walking paths, a koi pond and olive trees create a private retreat. A pool and spa, fire pit lounge, and bocce court elevate the experience. The primary suite boasts a cedar-lined wardrobe, breathtaking ocean and city views and a spa-like bath with a book-matched marble shower and soaking tub. A library, gym, private office and an upstairs great room complete this remarkable offering seamlessly enhanced by Crestron home automation. Ideally located near top-tier schools, acclaimed dining and premier entertainment, this estate offers extraordinary privacy, luxury and timeless design.
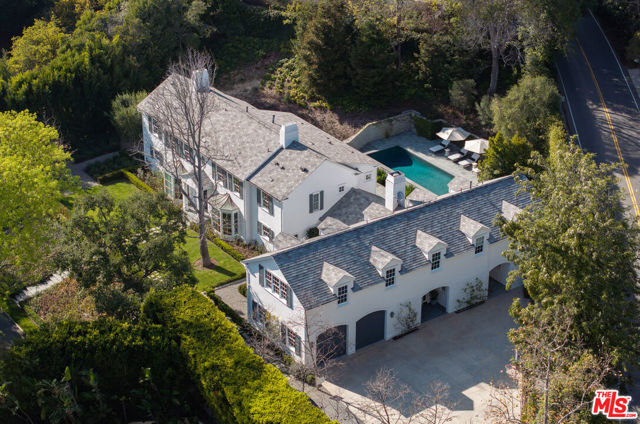
Pacific Coast
22202
Malibu
$15,900,000
3,284
4
4
Located on the prestigious Billionaire's Beach, this stunning Cape Cod-inspired home offers 55 ft of prime beach frontage and breathtaking ocean views. A gated courtyard with an oversized spa tub welcomes you into this private sanctuary. Inside, glass doors and windows frame panoramic ocean vistas, seamlessly connecting the open living space to a spacious beachfront deck complete with custom lounge chairs, a daybed, and a dining area for effortless indoor-outdoor living. The main level features a cozy ocean-view nook, a wood-burning fireplace, a chef's kitchen, an en-suite guest bedroom, a powder room, and an additional full bath. Upstairs, a charming guest bedroom boasts a private balcony, while the Primary Suite offers a fireplace, an ocean-view deck, and a serene coastal ambiance. Just minutes from Nobu, Soho House, and Cross Creek, this exceptional home blends seaside tranquility with world-class amenities. Experience the best of Malibu beachfront living in this exquisite retreat.
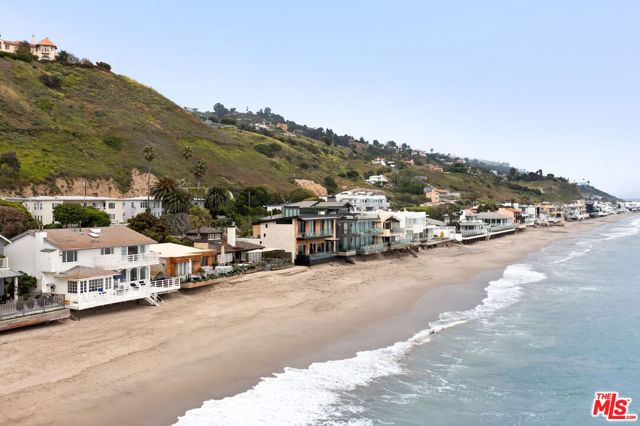
Pacific Coast
32496
Malibu
$15,850,000
0
4
4
This picture-perfect Encinal Bluffs compound commands majestic ocean, island, and sunset views from over 1.84 acres of gorgeously landscaped grounds with driveway easement beach access. Absolutely unique and eminently liveable, the property is designed in five separate modules. These share their modernist architectural styling and generous outdoor areas, providing ideal settings for day and evening recreation, intimate soirees, and grand entertaining. The pavilion-style modules feature beautiful plank and beam wood ceilings, wraparound walls of glass, clerestory windows, and wide doorways onto pergola-shaded decks, patios, lawns, and sensational views. Each structure is complete in itself, with abundant privacy and easy access to the nearby modules. The exceptionally comfortable ocean-view living room has high ceilings, walls of glass on three sides, built-in bookshelves, a fireplace, a powder room, and a wraparound deck with room for outdoor seating. The deck continues around a large lawn to the kitchen/dining structure. The chef's kitchen is an entertainer's delight, with ocean views, a large island, top-quality appliances, and a Zen-style garden to one side. The deck continues up a few steps to the amazing primary suite, which features beautiful wood floors, a sitting area, a built-in office area, and a spa-worthy bath with an outdoor shower. Full-width doorways in the bedroom and bathroom both open fully to the exceptionally private backyard. There are two additional structures. One is a two-bedroom guest bungalow, each bedroom with its own sitting area and built-in desk, plus wide doors onto a wraparound deck that overlooks lawn, garden, and a large reflecting pool. The other structure is a spacious office/art studio. The backyard offers numerous options for lounging, recreation, and entertaining, including a dining and barbecue patio, a sundeck with a hot tub, and a blufftop deck positioned for round-the-clock enjoyment of the ever-changing sea and sky.
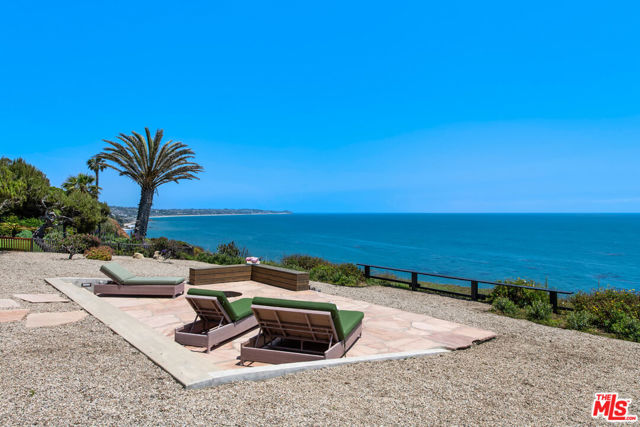
Broad Beach
31202
Malibu
$15,750,000
3,025
5
5
Looking for that quintessential 5 bedroom, 5 bath Cape Cod beach home on approx. 50' of sandy beach? Located on desirable Broad Beach Road, you'll find a gated stone entry stairway that leads you through a flower filled garden and into this warm, inviting home. Invite your friends and family to enjoy the large entertaining ocean front deck, where you can bask in the sunshine, BBQ, soak in the spa and enjoy seaside dining. Inside, the open living area features a light, bright living room with wood floors, white painted wood ceilings, custom stone fireplace, and a dining area, all opening to the expansive deck. Between the living area and the huge, gourmet kitchen/breakfast area with separate island you'll enjoy a cozy TV or "hang out" area. The spacious upstairs primary bedroom suite opens to an ocean view deck where you can relax and enjoy the view while you listen to the sound of the surf. It includes a sitting area with fireplace, a luxurious bathroom, a walk-in closet and another bedroom suite upstairs. Two additional bedrooms downstairs share a bathroom and are perfect for kids or guests. A full separate guest house adds to the comfort, convenience and charm of this home. Located just moments from Vintage Market, Malibu Brewery, Kristy's restaurant and many other stores and shops, schools, Bonsall Canyon and Zuma Beach. Offered for $15,750,000
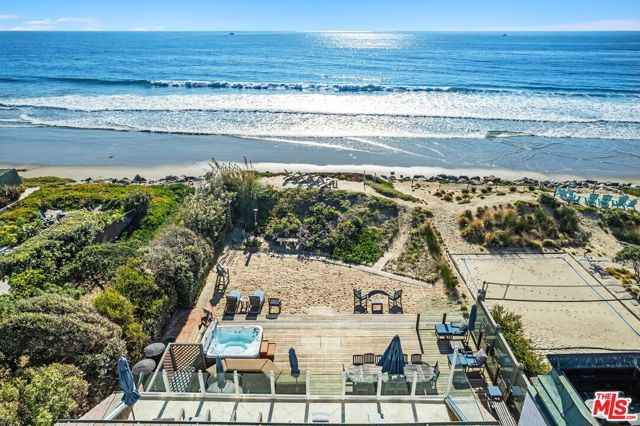
Oceanfront
6110
Newport Beach
$15,595,000
3,414
4
4
Welcome to 6110 W. Oceanfront, a stunning beach house right on the sand in the heart of West Newport. This 40-foot corner property offers panoramic Pacific Ocean views and spectacular sunsets from every angle. Recently renovated, the home features an open floor plan that’s perfect for entertaining, with 4 bedrooms and 4 bathrooms, providing plenty of space for family and friends. The custom finish carpentry throughout adds a touch of elegance and craftsmanship. Ideally located, this home is just minutes from the best dining, shopping, and recreation that Newport Beach has to offer, including golf courses, yacht clubs, and luxury spas. This incredible oceanfront property is one of the best lots in a premier location on the Peninsula and is truly a must-see!
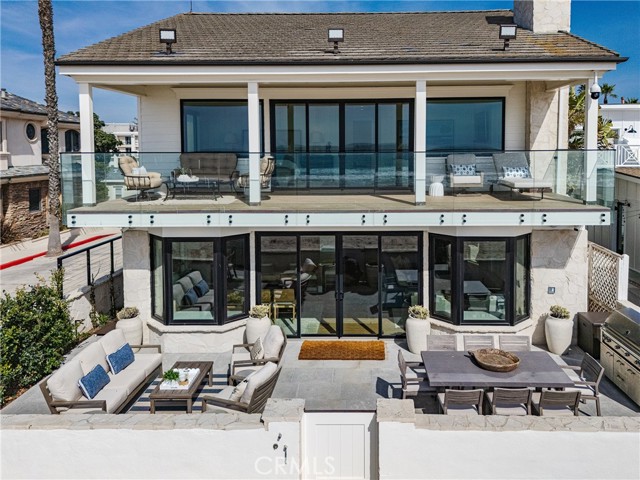
Ondulado
1451
Pebble Beach
$15,550,000
8,394
7
9
Welcome to the grandeur and elegance of Pebble Beach past. Originally built in 1924, and designed by renowned architect Clarence Tantau, this dramatic residence just celebrated its 100th birthday. With a recently completed extensive renovation the property is ready for the next 100 years as one of Pebble Beach's most significant residences. As you enter the property through the gates you travel down a wooded driveway, through a dramatic gated entry with Carmel stone walls forming the front courtyard and porte cochere leading to the 2-car garage. Approximately 8,400 feet of living space consists of seven bedrooms with six full and three half baths. There are two spacious primary suites each with fully remodeled en-suite bathrooms, private balconies and views of the ocean. The spacious living room with grand fireplace is flooded with natural light and exudes the formality of the past while opening to newly constructed patios that look out to the expansive grounds. The generous kitchen and butler pantry areas have been completely redesigned for the modern lifestyle. The property consists of five level, usable acres. With the Pebble Beach Lodge and Resort around the corner, this timeless Pebble Beach masterpiece is finally ready for its next loving owners to enjoy for generations.
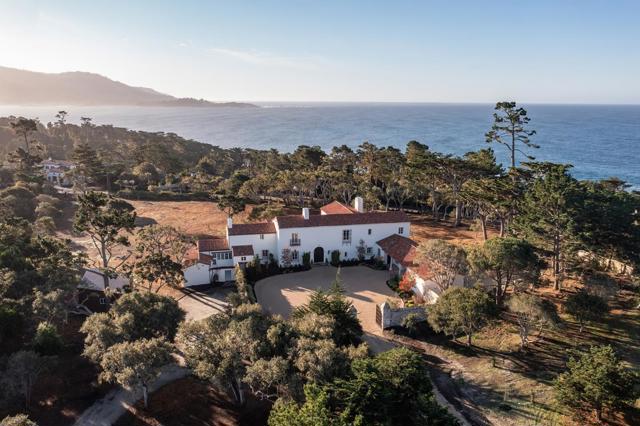
Alpine
5660
Portola Valley
$15,500,000
14,500
6
11
Completed in 2006, this magnificent vineyard estate is the perfect place to escape from the fast daily pace of Silicon Valley. The approximately 41 acres are as peaceful as they are beautiful, with spectacular top-of-the-world San Francisco Bay views. Arriving on the front terrace is as if stepping into the Italian countryside. The scale of the home is destined for grand entertaining spilling out to exceptional front and rear terraces. The kitchen is a culinary retreat with commercial-quality appliances, and the wine cellar awaits a sizable collection. Multiple rooms for everyday living, a theatre, plus a well-being center with spa, steam, and sauna add luxurious touches. Both 5660 Alpine Road and APN 080-040-120 are being offered for sale together.

Atascadero
1800
Morro Bay
$15,500,000
3,724
4
4
Welcome to this Central Coast Avocado Ranch, a rare 350-acre agricultural gem in the heart of California’s Central Coast. This income-producing ranch is equipped with 7 wells and riparian rights from Morro Creek, ensuring a sustainable and abundant water supply to support its thriving avocado orchards. With over 100 acres already planted, this property also features four income-producing rental units and a quaint roadside store, offering multiple revenue streams. Expansion opportunities abound, including additional plantable acres, a potential online retail operation, and four additional homesites with stunning views of Morro Rock.
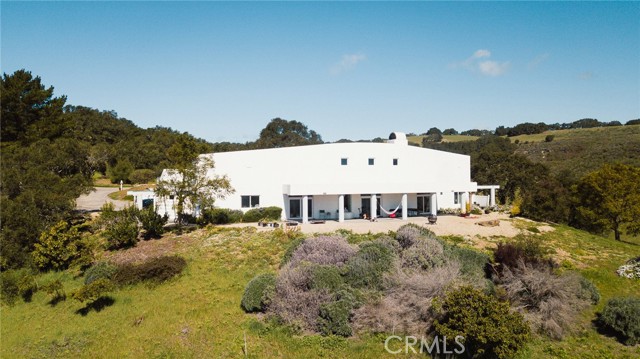
Oceanfront
2156
Newport Beach
$15,500,000
4,212
5
6
Is it really possible to have everything you’ve dreamed of in a home? Welcome to one of the finest oceanfront locations with unparalleled views, quality and lifestyle for your enjoyment. This elegant custom estate directly on the sand along coveted Balboa Peninsula, where phenomenal Pacific Ocean, whitewater, channel, sunset, Catalina Island views and crashing waves along the coastline are enjoyed from every level. Overlooking The "Wedge", OC's legendary surf destination, and just three homes from the entrance to Newport Harbor, this European-style villa is located beyond the sand dunes and boardwalk, allowing ocean views and exceptional privacy on the first floor. For the ultimate vantage point, relax and entertain on the rooftop patio, where magnificent views in every direction encompass the ocean, city lights, Fashion Island, rocky coastline and distant mountains. Equally impressive, exquisite interior spaces reveal handcrafted finishes and fixtures that complement an open floorplan of approximately 4,212 square feet. Enjoy 5 ensuite bedrooms plus a loft, including a main-floor guest suite, 5.5 baths, private side entrance with grand semi-circular staircase, a formal dining room, fireplace-warmed living room, distressed beams and a spacious family room with built-in entertainment center and direct access to an on-the-sand stone patio with built-in BBQ. Timeless in style, the chef's kitchen showcases custom white cabinetry with glass uppers, granite countertops, an island with matte stone top and prep sink, and a butler’s pantry. Clerestory windows, a breakfast bar and a farmhouse sink are joined by a Wolf range with custom hood and pot-filler, and a built-in Sub-Zero refrigerator. Spanning the width of the residence, the opulent primary suite invites unsurpassed ocean views into a private sanctuary where vaulted open-beam ceilings harmonize with a sitting room, fireplace and balcony. 2 separate baths, each with its own shower, 2 walk-in closets, and a jetted tub ensure the ultimate in personal comfort. Rich details include hand-hewn wood beams, travertine flooring on the first level, hardwood flooring upstairs, crown molding, plantation shutters, solid wood doors and windows, whole-house audio, an attached 3 car garage, exterior stone accents and an authentic clay-tile roof. A mere 100 yards from West Jetty View Park, this lux home is close to high-end shopping, dining, John Wayne Airport, award-winning schools, and Balboa’s famous Fun Zone and pier
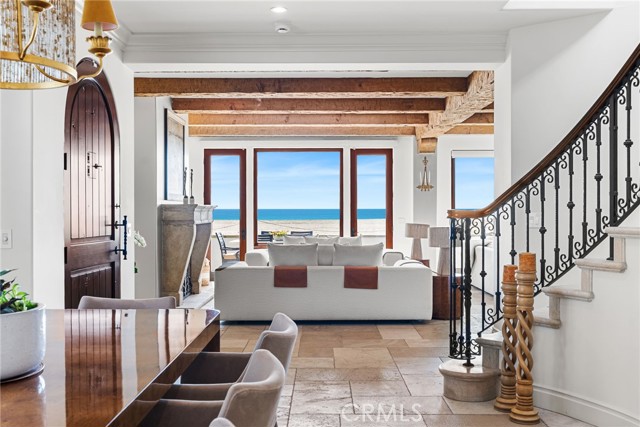
Fairway
26
Newport Coast
$15,500,000
7,900
5
9
Nestled serenely on the front row, this extraordinary estate commands an elevated position, gifting panoramic vistas that stretch across the expanse of the Pelican Hill Golf Club and beyond, where the azure ocean meets the sky. Encompassing over 7,900 square feet of opulent living space, this residence is a testament to boundless luxury with a distinctive coastal essence. Set within the prestigious confines of an around-the-clock guard-gated community, this property ensures the utmost privacy and security. Adding to the allure is the convenience of an elevator, seamlessly connecting all three levels of the residence. A picturesque embodiment of resort-style living, the custom design of this remarkable home encompasses 5 lavish Bedrooms, 7 Full Bathrooms, and 2 Half Bathrooms. The grandeur is accentuated by the presence of a separate front casita, offering privacy and versatility. A tranquil private courtyard welcomes you, setting the tone for the lavish experience within. The outdoor expanse unveils an oasis of relaxation, complete with a glistening pool, an invigorating spa, and a barbecue area where al fresco dining is an art form. The sweeping views of the golf course merging with the vast ocean create an ever-changing backdrop, enriching each moment spent here. This residence is a symphony of indulgence, exemplified by its offerings of a subterranean 6-car parking garage spanning 1,300 square feet, an upper-level direct access 2-car garage, a wine room for connoisseurs, an intimate theater for cinematic experiences, a well-equipped gym for wellness pursuits, and a soothing sauna for moments of respite. Drawing inspiration from the famed architect Wallace Neff, the residence exudes an air of timeless elegance. Graceful archways and hand-carved beam ceilings adorn the interior, while hand-fired terra cotta flooring graces the floors, each element meticulously chosen to define luxury living. Set within the renowned 504-acre enclave of Pelican Hill®, this home enjoys privileged access to a world of unrivaled coastal beauty. A sanctuary of privacy and seclusion, this community is a testament to refined living, offering a retreat where family and friends gather to create lasting memories. Seize the opportunity to live amidst architectural excellence, surrounded by lush landscaping, and awaken each day to unparalleled vistas. This estate represents the epitome of luxury living, where classic sophistication meets the tranquil allure of coastal living.

Mandeville Canyon
2110
Los Angeles
$15,500,000
7,502
6
7
Stunning custom estate in prime lower Mandeville Canyon. Entirely single level, with grand proportions yet intimately livable and perfectly scaled. A fabulous kitchen/family room accommodates warm gatherings and entertaining with ease and sophistication. The gracious master suite is a world unto itself with generous custom closets, dream bathroom, and private sitting area with fireplace. Secondary bedrooms are beautifully sized and private. Gated and secure, the entire property is surrounded by flat lawns and total privacy on nearly an acre of land.
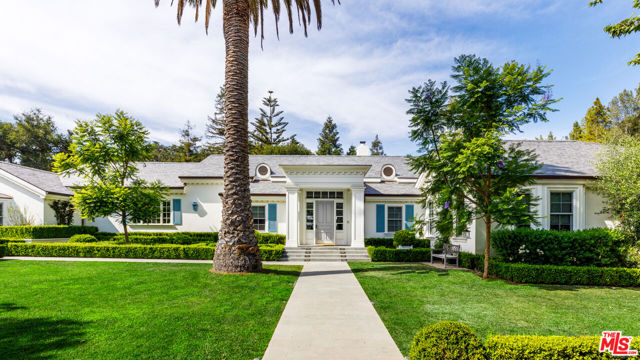
Silverado Trail South
1001
$15,500,000
18,938
4
3
Welcome to Napa Valleys premier winery estate in St. Helena, where heritage, luxury, and winemaking excellence meet. This full production, custom-crush winery facility is fully operational and spans ~5.67 acres along Silverado Trail, offering immediate revenue and expansion potential. The ~5,500 sq. ft. production facility includes ~6,200 sq. ft. of crush pad space, 82,000 gallons of tank storage, and a ~6,000 sq. ft. warehouse permitted to double in size. Approved for 40,000 gallons (expandable to 100,000 gallons) with a wastewater upgrade. This turnkey facility is ideal for estate winemaking and custom crush clients. Solar-powered sustainability, a remodeled tasting room, and a charming guesthouse ideal for luxury lodging and private tastings, enhance its appeal. A bocce court and expansive deck offer breathtaking views. Coveted entitlements allow tastings for 48 guests and 69 annual events. The ~4,478 sq. ft. Craftsman-style home with a studio is perfect for guest stays or rentals. Lush gardens, fruit trees, an olive grove, and the flowing Napa River create a stunning backdrop for private events. With ample parking and premier hospitality potential, this is a rare Napa Valley residential and commercial opportunity.
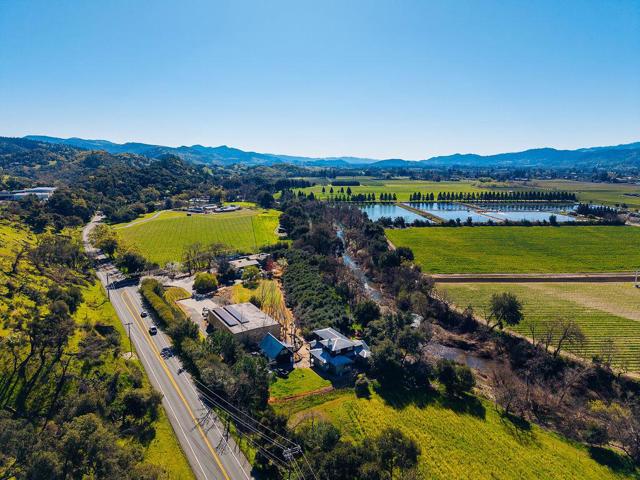
1001 Silverado Trail South
St. Helena, CA 94574
AREA SQFT
18,938
BEDROOMS
4
BATHROOMS
3
Silverado Trail South
1001
St. Helena
$15,500,000
18,938
4
3
Welcome to Napa Valley’s most serene and prestigious winery estate, where heritage, luxury, and unparalleled winemaking potential converge in the heart of St. Helena. This historic, fully operational winery spans 5.67 +/- acres along Silverado Trail, between Meadowood Resort and Auberge du Soleil, offering immediate revenue potential with extraordinary expansion opportunities, ideal for winemakers, entrepreneurs, or hospitality visionaries. The 5,500 +/- sq. ft. production facility features 6,200 +/- sq. ft. of crush pad space, 82,000 gallons of tank storage, and a 6,000 +/- sq. ft. warehouse with a permit to double in size. Permitted for 40,000 gallons annually, with a waste-water upgrade to reach 100,000 gallons, this turnkey, high-capacity facility is perfect for estate winemaking and custom crush clientele. Solar electric power ensures sustainability. The newly remodeled tasting room, within a charming guesthouse, is ideal for private tastings, luxury lodging, or events. A bocce court and expansive deck showcase panoramic views of vineyards, rolling canyons, and the tranquil Napa River, creating an unmatched, peaceful retreat. Highly coveted hospitality entitlements allow daily tastings for up to 48 guests, plus 69 exclusive marketing events per year, maximizing brand visibility and revenue streams. The 3,518 +/- sq. ft. Craftsman-style home with an additional studio is perfect for guest accommodations, short-term rentals, or VIP stays. A lawn and olive grove along with numerous gardens and fruit trees, enhance the estate’s beauty and provide an idyllic setting for exclusive wine releases, private gatherings, and weddings. The estate includes ample parking for 35+ vehicles. With immediate income streams, high-production potential, and premier hospitality offerings, this custom crush facility and full-production winery is a rare Napa Valley residential and commercial opportunity.
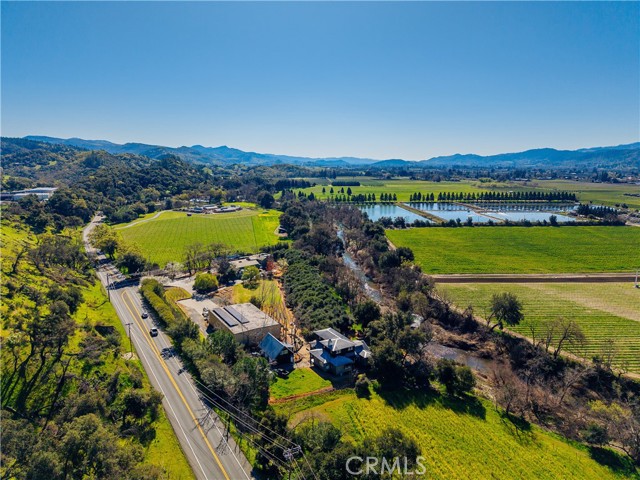
Paseo De Cristobal
342
San Clemente
$15,500,000
4,778
3
5
Presenting a rare opportunity to own a stunning oceanfront estate at the prestigious T Street Beach in San Clemente. This exquisite Italian Villa boasts panoramic ocean views stretching from the San Clemente Pier to Catalina and San Clemente Islands, Dana Point Headlands, and Cottons Point. A true gem, this residence blends timeless Italian Villa architecture with modern luxury, designed by acclaimed local architect James Glover. The home features meticulously selected imported tiles, stone, and fireplaces from Italy, adding a touch of European sophistication to the space. WRJ Design’s interior vision marries Mediterranean influences with contemporary finishes, creating an inviting atmosphere with an emphasis on natural light and breathtaking ocean vistas. Every detail, from custom fixtures to a carefully curated color palette, exudes refinement. The highlight of this home is its unparalleled ocean views, visible from nearly every room. Whether relaxing in the grand living area, dining, or unwinding in the private primary suite, the dramatic coastal backdrop is ever-present. Multiple levels offer expansive living spaces that seamlessly flow into outdoor terraces and patios, perfect for alfresco dining or entertaining. The open-concept design enhances indoor-outdoor living, maximizing the year-round temperate climate. The primary suite is a private sanctuary with sweeping ocean views, a spacious sitting area, and a private balcony. Its spa-like en-suite bathroom features a soaking tub, rain shower, dual vanities, and an expansive walk-in closet with custom shelving. Additionally, the home boasts a rare six-car garage, providing ample space for vehicles, recreational toys, and storage. The gourmet kitchen is equipped with high-end appliances, and a temperature-controlled wine cellar adds to the luxury of this estate. Multiple fireplaces create warmth and ambiance throughout the home. Situated just steps from T Street Beach and close distance to San Clemente’s vibrant downtown, this estate offers a perfect blend of coastal living and convenience. Whether as a primary residence or a luxurious retreat, this exceptional property provides an unparalleled opportunity to own a piece of Italian-inspired paradise on California’s coveted coastline.
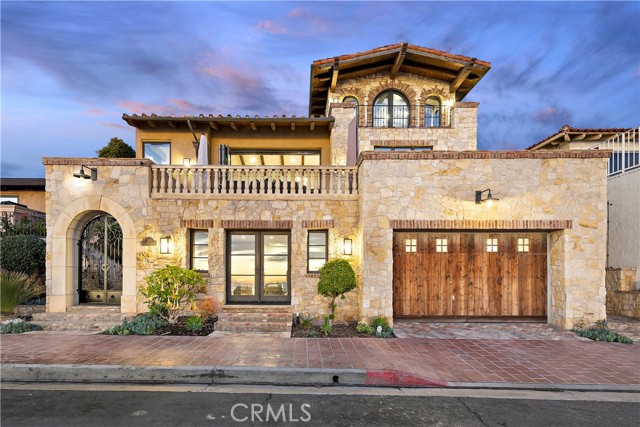
Somera
1030
Los Angeles
$15,500,000
8,594
6
7
Masterfully designed by HEH in collaboration with Von Studnitz Architects and Studio Preveza, this home is situated on one of the most coveted view streets in Bel Air. Inspired by James Perse design elements, the residence is a canvas for a quintessential California lifestyle and is perfect for entertaining. Gated and private, this home delivers warm, high-end finishes throughout its open-concept floor plan, thoughtfully designed to maximize city & ocean views. The property features 6 bedroom suites, including a luxe primary bedroom with sitting room and balcony and subterranean guest quarters with separate entrance. Multiple living spaces as well as a state-of-the-art kitchen seamlessly flow to the exterior where a 50-ft infinity-edge pool and hillside backyard with citrus grove, French lavender & Tuscan rosemary create an urban oasis. Additional luxuries include a home theater, gym, 3-car garage & motor court. This home sets a new benchmark for modern comfort in a desired locale.
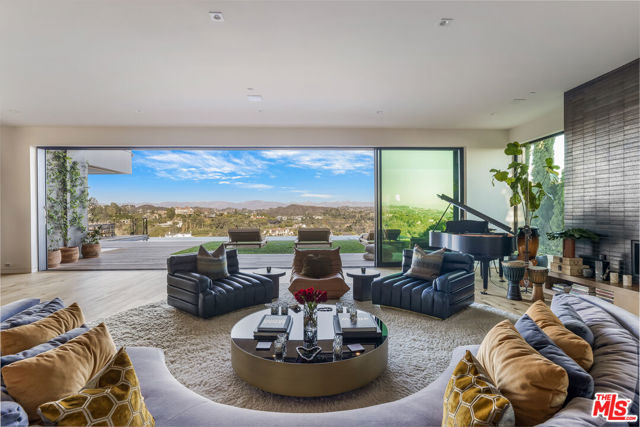
Shorewood
177
Lake Arrowhead
$15,500,000
15,632
10
14
Welcome to Lake Arrowhead's Preeminent Waterfront Estate! It is situated on it's own Private Peninsula, featuring over 675 feet of shoreline, with a double boat dock and extensive outdoor entertaining areas. Upon private entry, you will experience the one and only property of this magnitude in Lake Arrowhead. A stunning foyer, massive ceilings, expansive windows and custom lighting all perfectly showcase the amazing lake and ridge line views, from virtually every room. This custom Paradise was tastefully updated and accented with shimmering walls of stack stone quartz, top to bottom. Extensive improvements include new custom bathrooms, fixtures and flooring, a glorious gourmet kitchen with impressive walk-in butler pantry and, adjacent to formal dining, a temperature controlled double-door wine cabinet. There are simply so many five star amenities, that it’s impossible to mention them all! Some of them are an elevator, an ice cream bar parlor, a gentlemen's bar, a spa, sauna, private office and recreation rooms with even two indoor private puppy suites! And, a fully self-contained Guest Home with 3 garages is conveniently located on the property. This regal and well appointed home has it all, and it sits gracefully on this beautiful LEVEL peninsula! A picture is worth a 1000 words, so feast your eyes on these! This once-in-a-lifetime, iconic Lake Arrowhead home is listed for $15,500,000. A detailed and additional amenities list is available upon request.
