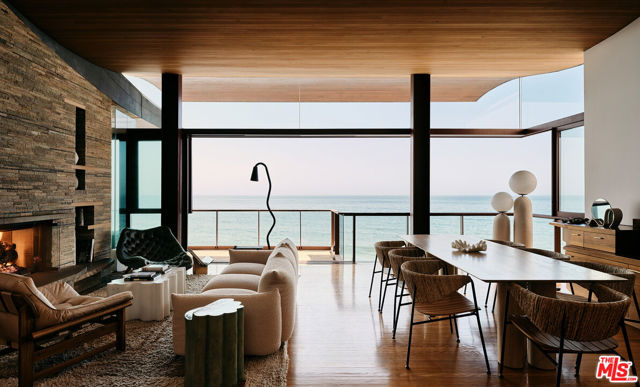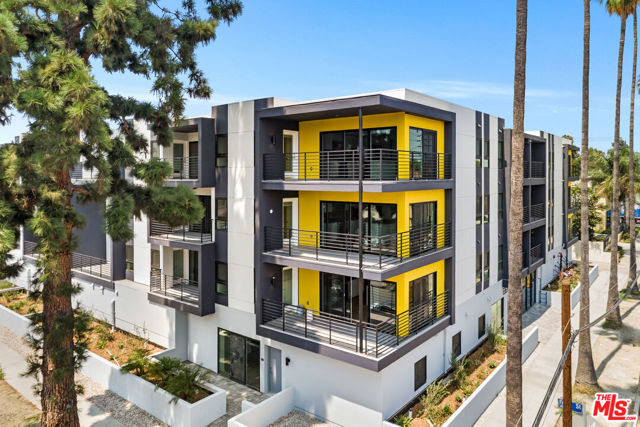Search For Homes
Form submitted successfully!
You are missing required fields.
Dynamic Error Description
There was an error processing this form.
Mulberry
26074
Los Altos Hills
$16,788,000
8,476
6
7
Imagine stepping through the front door into a home that transcends the ordinary. Your sanctuary, where walls aren't mere partitions but whispers of sophistication and intricate details. With unwavering quality and meticulous craftsmanship, every detail demands admiration. As you traverse the space, a symphony of excellence envelops you, offering an immersive experience of purposeful design decisions at every turn. Each inch resonates with a commitment to the finest materials and expert execution. This isn't just luxury; it's a legacy destined to withstand the sands of time. Leave behind oversights and shortcuts; this home is designed to endure, marrying timeless aesthetics with functional brilliance. The floorplan, a celebration of space, flows intuitively, providing a canvas for personalized living. Venture outside, and the enchantment continues. Nestled in the heart of Los Altos Hills' most coveted neighborhood and a short stroll to the vibrant downtown Los Altos, this estate sprawls across a professionally landscaped acre. Expansive lawns beckon inviting laughter and joyful gatherings. Meandering paths whisper secrets to those who explore. Refresh in the lap pool, complete with underwater speakers, a luxurious spa and cascading water features to serenade your senses.
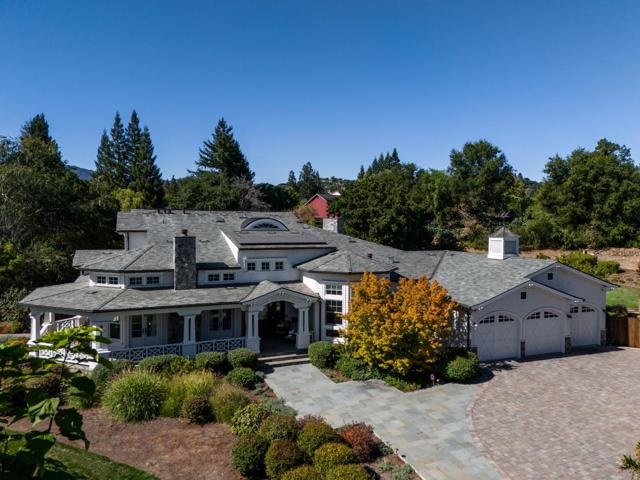
Prado Del Grandioso
25242
Calabasas
$16,750,000
14,715
7
9
Behind double private gates of the exclusive Estates of the Oaks community, sits this majestic residence on a sprawling 1.14 acres of meticulously curated grounds including approx. 14,000+ SF of remarkably warm interiors, a detached guest house with full kitchen, sports court, expansive, grassy backyard and the highest caliber craftsmanship. Set at the end of a quiet cul-del-sac, this thoughtfully reimagined estate features soaring 30' ceilings upon entry, and grand living spaces bathed in natural light through beautifully arched picture windows and floor-to-ceiling doors. Elevated with bespoke detailing, finishes and amenities, with 7 bedrooms/9 baths, all equally as stunning as the next, with custom feature walls and elegant textures, luxuriously appointed bathrooms and private terraces. An adjoining open air courtyard, tranquil outdoor covered patio, spectacular dining rooms, and the most incredible sunken poolside fireplace lounge - make for one of a kind entertaining areas, along with the home theater and putting green. With a seamless open floor plan. the home includes a brand new chef's kitchen with with top of the line appliances, large butler's pantry with caterer's kitchen and big adjoining breakfast room, opening to the spacious family room with sliding walls of glass that overlook the grounds, plus a floor to ceiling fireplace, and adjacent, glass encased wine display with tasting lounge. Boasting a custom office, gym with sauna, and complemented throughout by herringbone oak flooring with herringbone accents, leading to six pristine suites, each with new baths. The primary suite offers sweeping mountain views, a fireplace, and a private patio deck, bath with glass-encased shower, dual vanities, and custom closets. A new guest house features a full kitchen, den, and sliding glass walls opening to a covered patio. The lush grounds include a sparkling pool, fire pit, basketball court, and putting green, all behind secure gates with garages for four cars.Within a coveted gated community, this home offers unmatched privacy and serene mountain vistas. Conveniently close to top schools, shopping, and Malibu's beaches, it epitomizes luxury living with thoughtful design and unparalleled attention to detail.
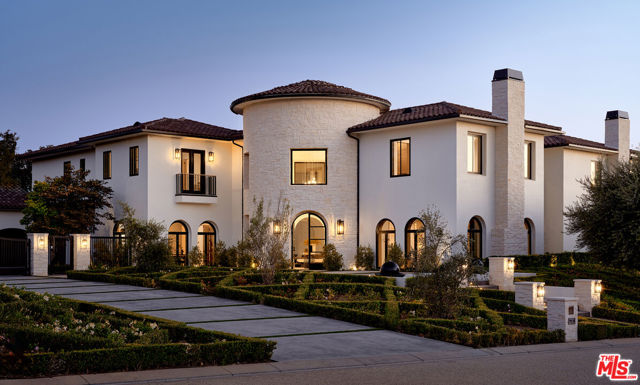
Escondido Beach Road
27356
Malibu
$16,750,000
2,976
4
5
Situated off of PCH on the Private Escondido Beach Road, sits this Mid-Century gem on 50 feet of the exclusive and coveted Escondido Beach. Embrace the opportunity to own this special property that has been extensively and meticulously reimagined by design team Warren Garrett. The newly completed home elegantly blends timeless materials with modern amenities and exudes a restrained sophistication. The turnkey beachfront residence offers 4 bedrooms, 4.5 baths, two levels of expansive waterfront decks and features a gorgeous french grey plaster pool that takes center stage only a few steps from the sand. This idyllic beach house is conveniently located steps away from the iconic Geoffrey's restaurant and a leisurely beachside stroll to Paradise Cove Beach Cafe. Located near the end of a private street, the peaceful retreat enjoys ample separation from Pacific Coast Highway. The clean design of the modest exterior facade is centered by an arched solid steel front door opening to panoramic ocean views framed with white oak floors and soaring exposed beam ceilings. An open gourmet kitchen showcases a grand Italian limestone island, exquisite stone shelving, a La Cornue range and new high end appliances. The main level features 3 bedrooms with spa-like en-suite bathrooms, while the lower level offers a 4th bedroom and full bathroom with breathtaking views of the pool and ocean beyond. A secondary bar and kitchen as well as a cozy interior lounge were designed to make this the perfect setting for pool and beachside entertaining. The home may be sold furnished and is move-in ready with brand new furnishings from Jenni Kayne Home, experience the best of coastal living in this unique Malibu beachfront paradise.
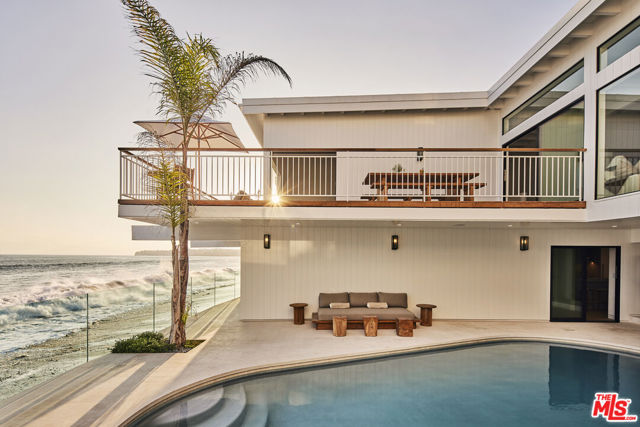
Malibu Colony
23515
Malibu
$16,750,000
3,029
5
5
Behind the heavily guarded gates of the prestigious Malibu Colony stands this reimagined post and beam mid-century modern home, originally designed by renowned architects Buff and Hensman; the iconic duo, whose residences epitomized casual California living in the 1960's, seamlessly blending wood and glass structures that gracefully connect with their natural surroundings. Award-Winning Architectural Designer Warren Garrett dramatically enhanced this notable home while preserving its original integrity and design intent. Mature sycamore trees frame the secluded, contemporary mid-century dwelling as a sandblasted and brushed limestone walkway mimics the organic texture of the nearby beachfront. An open-concept floor plan throughout this 5 bedroom and 5 bathroom home boasts voluminous ceilings upon entering which lead to a floating staircase clad with wide-plank, white oak flooring enclosed by a wall of glass effortlessly joining the living spaces together and flooding the home with natural light. The gourmet chef's kitchen features all Gaggenau appliances, sleek cabinetry, and a spacious island. The home is automated with Universal Control4 access and equipped with an interior and exterior sound system. The primary bedroom suite presents a calm refuge upon entry. The spa-like bathroom includes limestone and white oak accents, a hand-worked rigato bathing niche, private WC and spa-like shower, all being flanked by two custom closets. A private balcony beckons you to soak in the California sun and admire the mountain and ocean views. The outdoor retreat serves as a natural extension of the living quarters where a glistening pool takes center stage. An inviting outdoor kitchen, with state-of-the-art appliances and ample seating, offers the perfect opportunity for al fresco dining under the stars becoming a destination for relaxation and entertainment. This stunning property is gated from the street with a large private courtyard spanning approximately 50 feet of street frontage. This home truly offers the best of the Malibu Colony with 24 hour security and a level of privacy that does not exist on the beach side. One can escape to the privacy of this estate while still being only steps away from their deeded beach access which is a beautifully landscaped and furnished beachfront experience exclusively for the use of a limited amount of homeowners.
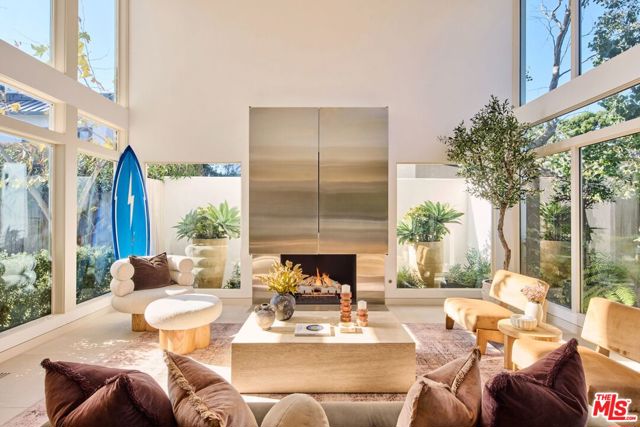
Crater Camp
715
Calabasas
$16,500,000
7,500
5
8
Oaktree Ranch is a stunning 19-acre equestrian estate conveniently located just 10 minutes from the Malibu business district and the 101 freeway. Upon entering the gated estate, you'll be greeted by a meandering road that winds through towering oak trees, leading to the Mark Rios-designed manor house. The sumptuous primary suite is located alone on the second floor and features an office, two state-of-the-art bathrooms, and two spacious closets. Two additional bedrooms with ensuite bathrooms are located on the main level, along with a gym, office, living room, dining room, and fully equipped kitchen. Outdoor amenities include a swimming pool with a cabana and BBQ area, and a lighted tennis court, perfect for enjoying the beautiful California weather. For those with an equestrian passion, there is an 8-horse stable with a stable manager's office, two corrals, a chicken coop, a pigeon coop, goats, ducks, and ponies. At the entry to the property, there is a 4-bedroom guest house or caretaker's home, providing additional space for visitors or staff. Oaktree Ranch offers the ultimate equestrian estate experience for those seeking privacy, tranquility, and a connection to nature, while still being in close proximity to the community. It's the perfect retreat for those wanting to get away from it all while enjoying the best of both worlds.

Carla Ridge
1705
Beverly Hills
$16,500,000
6,309
6
9
An organic, modern gem reimagining Ibiza living. A rare offering in one of the city's coveted Trousdale streets. Perched on a promontory, this exceptional residence blends seamlessly with its natural surroundings. Earthy tones and natural materials, including richly toned woods, marble, and travertine, create a warm and sophisticated atmosphere throughout. A private gated entrance opens to a long driveway, leading to a motor court framed by mature olive trees. The grand 12-foot-tall front door sets the stage for the architectural brilliance found within. Spanning 6,309sqft, the open floor plan flows effortlessly through the main living areas. The living and dining rooms are elegantly divided by a striking double-sided fireplace, while a library den connects seamlessly with the gourmet kitchen and outdoor spaces. The backyard is a true showstopper, extending horizontally to link the main public rooms and primary suite. An oversized pool, expansive terrace, and a large yard offer breathtaking panoramic views of the Santa Monica Mountains, Ocean and city skyline. Features include six bedrooms, nine bathrooms, and impeccable design. Experience unparalleled beauty, privacy, and elegance. Shown only to prequalified buyers.
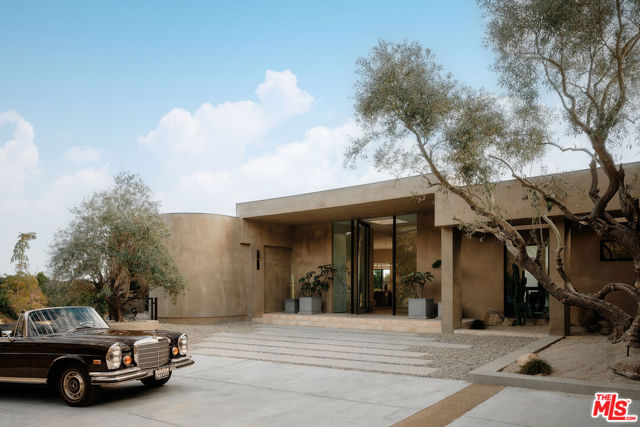
Palm
420
Palo Alto
$16,500,000
7,180
5
7
Completely transformed with a whole-home renovation in 2009, including all infrastructure, 15 kW solar power, seismic retrofit, new plumbing, geothermal heating and cooling and new electrical ...every detail showcases extraordinary craftsmanship. This rare treasure in Crescent Park combines the architecture of a Mediterranean villa with the relaxed sophistication of modern luxury living complete with 5,000-bottle wine cellar, exceptional kitchen, and enchanting outdoor spaces. Hand-carved walnut floors, baseboards, and doors, imported French fireplace mantels, and striking zinc kitchen counters highlight the interiors. Spanning three levels, the home has five luxurious bedroom suites (four suites upstairs and one on the main floor), an office, gym, and theater room. Outdoor spaces invite year-round enjoyment with a solar-heated pool, loggia with fireplace, heated dining lounge with barbecue kitchen, vast synthetic lawn, and half basketball court. Situated at the end of a cul-de-sac on a ~19,500 SF lot this home is less than a mile from downtown Palo Alto. This premier setting also provides access to acclaimed Palo Alto schools. It is ideally situated close to Stanford University, Sand Hill Road, (the venture capital center), and two international airports.
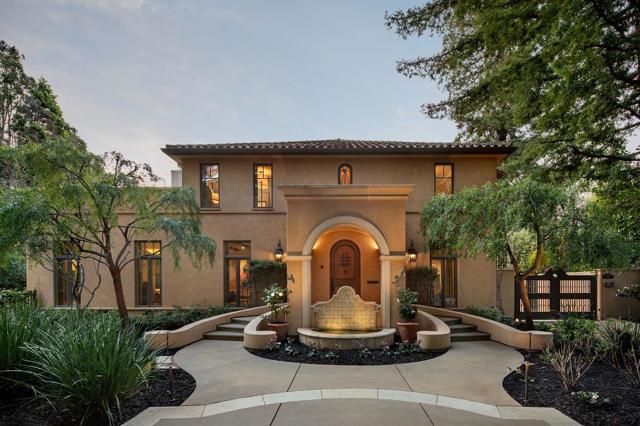
Jim Bridger
25210
Hidden Hills
$16,500,000
11,808
6
9
Nestled in the prestigious Ashley Ridge Estates of Hidden Hills, this newly built contemporary farmhouse embodies the perfect blend of modern luxury and rustic elegance. The property, set amidst rows of graceful olive trees, welcomes you through a striking front entrance. Boasting 11,808 square feet of living space, the home is a seamless fusion of style and comfort.Inside, warm maple floors and soaring ceilings create an inviting atmosphere, while a neutral color palette enhances the open-concept design. The chef's kitchen is a standout, featuring custom white oak cabinetry, marble countertops, and high-end appliances. The primary suite is a true retreat, offering a cozy fireplace, dual bathrooms, and breathtaking views of the surrounding mountains. With six spacious bedrooms, a fully-equipped gym, custom home theater, and climate-controlled wine cellar, this home is designed for both relaxation and entertainment. The meticulously landscaped grounds offer a swimming pool, spa, bocce ball court, fire pit, and BBQ area, providing the ideal setting for hosting guests or unwinding in privacy. This property is the epitome of sophisticated living in one of Hidden Hills' most exclusive communities.
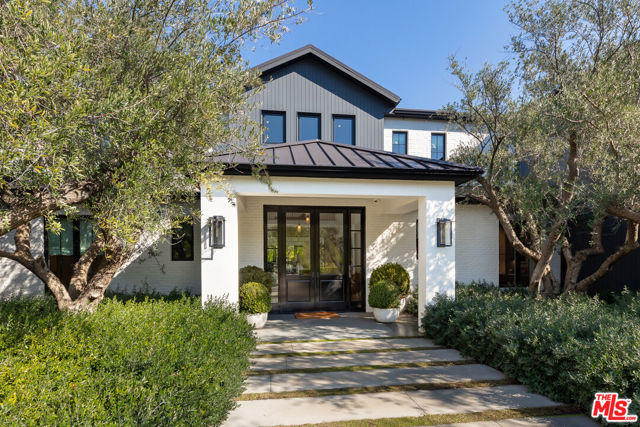
Alto
10945
Oak View
$16,500,000
6,306
6
6
This contemporary architecturalmarvel is perched upon a hill with sweeping views of Lake Casitas and all of the mountainsthat ring the Ojai Valley. The 6br/6ba, 7600sqftvilla was built to the highest luxury standards and appointed with taste and elegance. It is offered as a complete package, including all furniture, a fully equipped kitchen, artworkand luxury linens. With modern lines and circular accents, the design maximizes the feeling of space and light with high ceilings and massive windows. The main living room has a semi-circular glass wall that offers an awesome 180 degree view, above which is a 2000 sqft verandawith a fireplace that opens to the sky and creates a commanding perch from which to observe the vast valley below. The living spacesare built to take advantage the incredible vantage point with strategically placed windows,each offering a unique perspective onthe sweeping vistas. The main entrance introduces the house with a unique circular wall opening that reveals an inside garden, a Tokonoma, and a two story central area that leads to the different parts of the house. The main living room blends curves and angles to create an elegant gathering space, with ample seating, a large fireplace, textured limestone floors, stone accents and automatic shades for the glass wall. The open kitchen/dining room complex includes a dining table with lake views, a fireplace, a breakfast area for morning sun and two built in desks. It is appointed with ultra - high end appliances, modern lighting and custom hardwood cabinetry. The spacious primary suite includes a fireplace sitting area, Topa Topa views, and a spa - like granite bathroom with a private porch overlooking the lake. There is a well - appointed gym, a circular 3rd floor sitting room with perfect views of the Topa Topas, and a media room with an extra- large projection screen. The house is filled with high end AV equipment for audiophile sound, automatic shades and artistic lighting. The grounds include impeccable landscaping. The pool, spa and outdoor dining area are completely private and offer sun, shade, sky and unrivaled views. An organic family orchard produces a variety of fruits. The unparalleled design, quality and sheer beauty of this house integrate the natural splendor of its surroundings. This property represents high concept design, exquisite craftsmanship, & the finest natural materials in a complete turnkey package ready to occupy immediately.
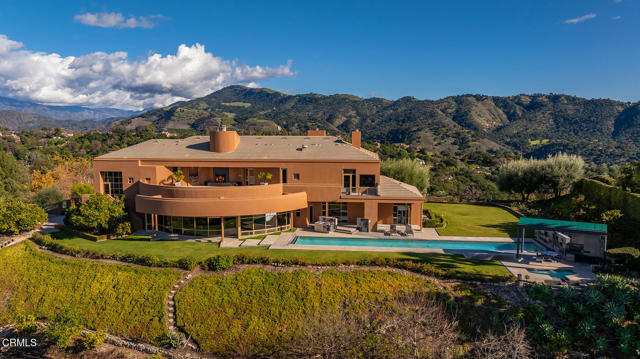
So Coast Hwy
31971
Laguna Beach
$16,500,000
5,756
7
7
Welcome to "The Sea Castle", a stunning oceanfront compound offering panoramic views of the shoreline and Pacific. Spanning over half an acre, this enchanting property features direct beach access, lush grounds and a resort style pool and spa. This unique property consists of a primary residence expanded and redesigned in 1985, pool side guest quarters and a contemporary guest unit built in 1994. Stone garden pathways or a convenient funicular lead to the main residence. The Sea Castle is a masterpiece of craftsmanship highlighted by a stone turret, diamond patterned windows, and a distinctive shingled roof inspired by ocean waves. Inside, stone floors, an elegant floating staircase, and soaring beamed ceilings create a timeless ambiance. Natural lighting and picturesque ocean views immerse the living spaces. The grand living room exudes warmth with open beamed ceilings, a curved brick fireplace, clerestory windows and French doors opening to a spacious terrace. A formal dining room with handcrafted custom built-in provides an intimate setting for large gatherings, while the kitchen showcases inlaid wood cabinetry, a vintage Range, a dining nook and butlers alcove. The private primary suite offers an ocean view deck, fireplace, wet-bar, dual bathrooms and a walk in closet. Additional highlights include a large loft style office with built ins and ocean views, an inviting oversized family room with ocean views and 2 thoughtfully designed main level guest rooms. A private pool side guest quarters offers a living area with ocean views, a fireplace and sleeping area with ensuite bath. A separate second residence provides a contemporary coastal design with high ceilings, abundant natural light, 3 bedrooms (two ensuite), a den and ocean view patios. Outdoor spaces elevate the oceanfront lifestyle with multiple terraces, black-bottom pool and spa, and a pathway leading to the sandy paradise of Thousand Steps Beach where you can launch your sea kayak or paddleboard. The carriage house styled oversized three car garage features ample storage and an enviable motor court for additional off-street parking. Perfectly suited for multi-generational living, hosting guests, special events, or your very own private retreat. The Sea Castle Estate is a rare offering that captures the essence of the most coveted oceanfront living in Laguna Beach. A property of this caliber is seldom available. Experience the luxury, legacy and lifestyle of this one of a kind opportunity.
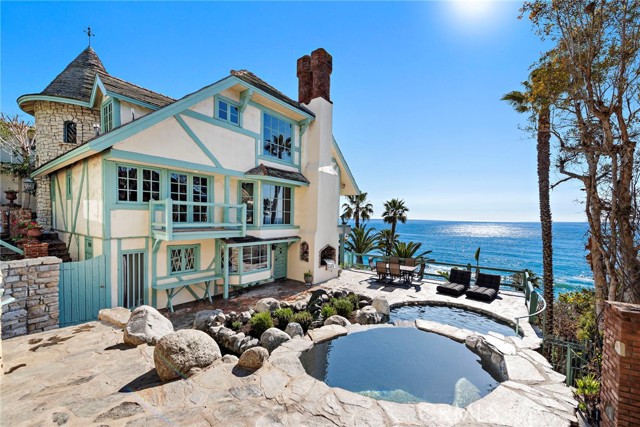
Quail Lakes
74300
Indian Wells
$16,500,000
16,200
8
13
Commanding one of the most significant and private double lots within the esteemed Vintage Club ranked the #1 Platinum Club in California and #3 in the nation this extraordinary estate is a once-in-a-generation offering. Reminiscent of the iconic Sunnylands estate, it embodies a rare blend of timeless elegance, architectural presence, and effortless livability. Spanning grand proportions yet designed with intimacy in mind, the home adapts seamlessly to any lifestyle. Whether serving as a serene personal sanctuary, hosting family gatherings, or entertaining on a large scale, the residence feels perfectly proportioned at every turn. Set against a backdrop of panoramic golf course, lake, and mountain views, the grounds offer absolute privacy and resort-level amenities. A hotel-sized pool, expansive lawns, rare specimen palms, mature citrus, and hundreds of Pope John Paul roses create a lush, tranquil atmosphere evocative of classic desert estates. At over 16,000 square feet, the interiors have been completely reimagined with uncompromising attention to detail. The primary suite is a private retreat, featuring nearly 2,000 square feet of custom wardrobe space and a luxurious bathroom clad in rare vanilla onyx. Six additional ensuite bedrooms, each appointed as a junior primary, offer exceptional comfort and privacy. Two detached guest houses provide independent living spaces, one with a full kitchen, both with private terraces. Uniquely positioned within The Vintage Club, this is the only residence to offer a second-story outdoor living area comprising a refined sitting space and open-air deck with sweeping views of the lake and Chocolate Mountains, further distinguishing it within this prestigious community. A dedicated entertainment level, inspired by the glamour of the Beverly Hills Hotel, includes a full bar, state-of-the-art screening room, kitchen, game lounge, pool table, gym, and steam room creating an immersive experience that rivals any private resort. With over 4,000 square feet of covered terraces and a private upper-level deck overlooking the lake and par 3, the home is designed to celebrate the beauty and serenity of its surroundings. Every finish, from solid marble vanities to the finest architectural materials, speaks to the estate's unmatched quality. Truly irreplaceable in scale, setting, and execution, this is more than a residence it is a legacy.
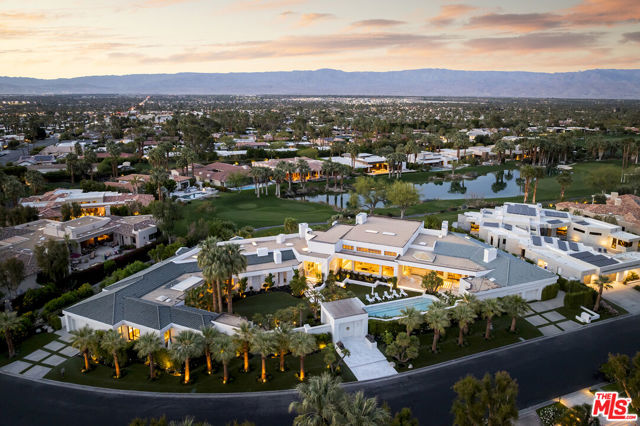
San Elijo
5956
Rancho Santa Fe
$16,495,000
12,903
6
12
Some homes are built, and some are crafted to stand the test of time. Welcome to this extraordinary Rancho Santa Fe Covenant estate—where architectural mastery meets timeless elegance, and every detail tells a story of luxury, craftsmanship, and effortless living. Designed by the renowned architect Andrew Wright and brought to life by master builder Steve Sharratt, this 5.69-acre property is more than a home; it’s a legacy. Framed by exquisite landscapes designed by acclaimed landscape architect Theresa Clarke, this estate blends natural beauty with timeless sophistication in one of Southern California’s most coveted enclaves. From the moment you arrive, the understated gated entrance sets the tone—a seamless blend of quiet luxury and intimacy. Sunlight pours through soaring ceilings, casting a warm glow on refinished walnut wood floors, hand-painted loggias, and custom Conrad shades. Designed to erase the boundaries between indoors and out, the estate invites fresh coastal breezes and natural light into every corner. The chef’s kitchen is both a work of art and a hub of daily life, featuring a Calacatta marble island, Esmeralda quartzite countertops, and a disappearing window that opens to a breathtaking courtyard. A temperature-controlled wine room, home theater ready space, snack bar and half bath elevate the lower level, creating a perfect setting for entertainment and relaxation. Beyond the main residence, luxury extends to every part of the estate. The guesthouse is more than just a place to stay—it’s a private sanctuary complete with a full kitchen, laundry, loft, and private patios. Whether hosting guests, accommodating extended family, or enjoying your own peaceful retreat, this space offers both comfort and independence. Outdoors, the estate transforms into a private resort, where every day feels like a five-star getaway. The resort-style pergola offers a seamless retreat with built-in seating around a fire pit and a dining space, perfect for sunrise swims and sunset gatherings. For those who embrace an active lifestyle, this property offers unparalleled amenities. The newly resurfaced tennis court with a basketball hoop and the upgraded tennis and gym pavilion, complete with a wet bar, two half baths, and an outdoor barbeque station, redefine at-home recreation. Whether starting your day with a morning match, an afternoon workout, or unwinding in the evening, this estate delivers a private wellness retreat designed for both movement and mindfulness. Just minutes from the Rancho Santa Fe Golf & Tennis Club, fine dining, boutique shopping, and the charming Village, this home is more than just a residence—it’s a lifestyle. Set in one of Southern California’s most coveted communities, it offers serenity, sophistication, and exclusivity in perfect harmony. Rarely does a property of this caliber come to market. A true masterpiece of architecture, design, and lifestyle, this estate is an opportunity to own not just a home, but a sanctuary.
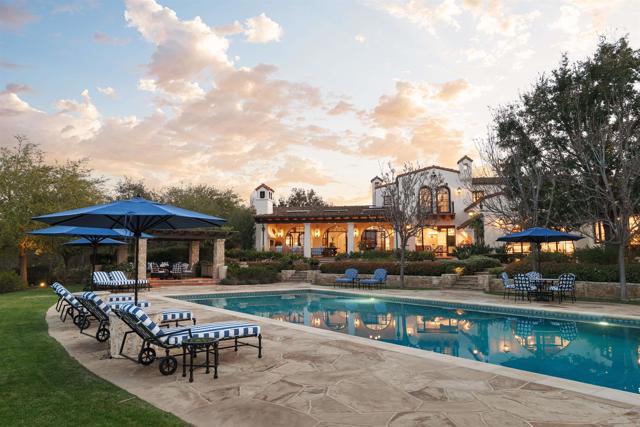
Hazen
9135
Beverly Hills
$16,495,000
10,000
7
10
Poised on the prestigious Hazen Drive in Beverly Hills, this stately Georgian Revival estate seamlessly blends classical architecture with fully upgraded contemporary interiors. Nestled behind towering, mature hedges, the property offers unrivaled privacy, featuring a gated driveway, expansive motor court, and a four-car garage. The double-height entry foyer greets you with timeless elegance, leading effortlessly to the home's primary entertaining spaces. Specially curated finishes, rich textures, and mixed marbles evoke a sense of old-world refinement, while luxurious design elements throughout lend an air of opulence. The formal dining room showcases exquisite herringbone flooring, while the light-filled formal living room and family room's French doors open to the outdoor patio and lush grounds. The chef's kitchen is a culinary marvel, featuring an oversized center island, butler's pantry, staff dining area, and breakfast dining area that connect effortlessly to the backyard for easy entertaining. With the finest appliances and a striking La Cornue stovetop/range, this space is as functional as it is elevated. A bespoke library/office also on the main level is adorned with traditional molding and a marble fireplace offering a warm, inviting retreat. Upstairs, the serene primary suite includes a large sitting area with a fireplace, a private balcony overlooking the verdant backyard, dual custom walk-in closets, and a luxurious dual-vanity bathroom with soaking tub and glass-enclosed shower. Four additional en-suite bedrooms complete the upper level, one currently serving as a spacious children's playroom. The lower level transforms into an entertainer's dream, evoking the rustic allure of a Western lodge. Reclaimed wood paneling, a coffered ceiling with warm lighting, and bespoke furnishings create an incredibly special, and one-of-a-kind experience. The space features a custom billiards table, shuffleboard, dartboard, glass wine storage gallery, and a built-in bar accented with chic, cowhide seating. A screening room delivers cinematic immersion, while the fitness studio and sauna provide a sanctuary for wellness. The home's outdoor spaces are nothing short of extraordinary. A vast, flat lawn is anchored by a masonry fire pit lounge, a covered outdoor dining area with a fully equipped kitchen, and a wood-fired pizza oven. The sparkling pool and spa are framed by impeccably manicured gardens, offering your own oasis, while a thoughtfully designed hillside vegetable garden introduces a cultivated charm to the landscape. Located in the heart of Beverly Hills, Hazen Drive's storied history includes notable former residents, such as legendary actors Paul Newman and Joanne Woodward. This distinguished residence also offers close proximity to world-class dining, shopping, and nightlife, all within one of the city's most coveted school districts.
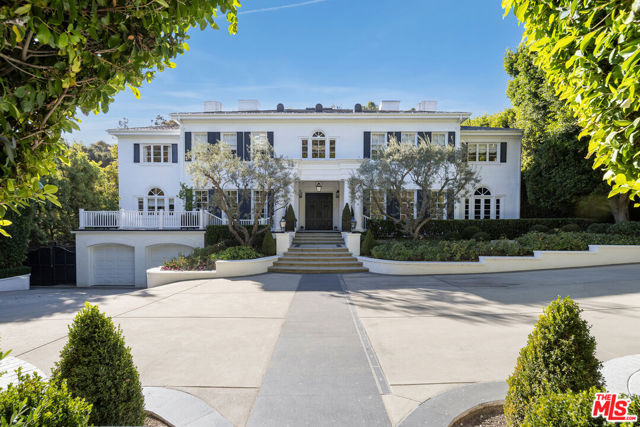
Crescent
1018
Beverly Hills
$16,495,000
5,980
5
7
North Crescent Drive: Arguably the best location in all of Beverly Hills. Offering VIEWS & PRIVACY- Surrounded by some of the most important homes in the city, seconds from the Beverly Hills Hotel. Discover timeless elegance in this stunning U- Shaped mid-century home spanning nearly 6,000 feet, well-proportioned and laid out - Presenting a rare opportunity for restoration or the creation of your dream home. The expansive lot played host to many Hollywood stars over the years and was formerly owned by Director Stanley Kramer. Mature trees, and expansive greenbelt views provide an amazing backdrop around the lot, with ample space for customization, ensuring the development of a residence that perfectly suits your vision of luxury living in one of Los Angeles' most coveted neighborhoods with recent sales in the area at over $4,000/ft
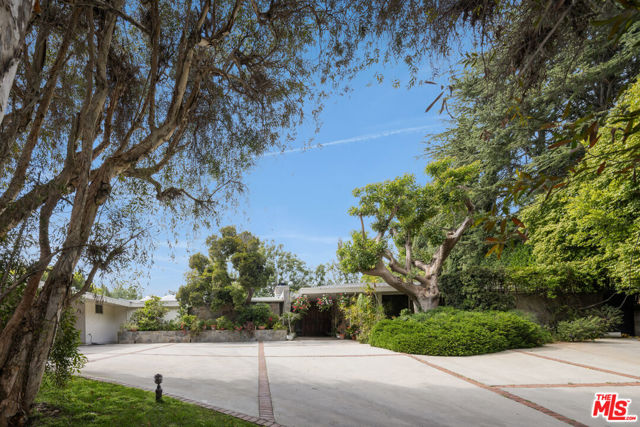
Monarch Bay Drive
130
Dana Point
$16,490,000
6,004
6
7
Representing the pinnacle of custom contemporary architecture on the Southern California coast, this magnificent single-level estate combines ocean views, vast interiors, and private outdoor spaces. Settled on a premier seaside lane in Dana Point’s guard-gated Monarch Bay neighborhood, the vast modern masterpiece overlooks sweeping Pacific Ocean and whitewater views that are highlighted by evening lights and gorgeous sunsets. Clean lines and sleek finishes and fixtures accentuate the home’s high ceilings, vast windows and seamless rooms, which effortlessly flow from one to the next for impressive entertaining by day and night. A large gloss-black entry door swings inward to reveal a foyer with large skylight, a living room with fireplace that showcases a bookmatched floor-to-ceiling surround, and a grand dining area with glass wine walls and a floating buffet. Retractable glass doors erase the lines between indoor and outdoor spaces, while the phenomenal contemporary kitchen shines with quartz countertops with waterfall-edge design, open shelving, custom cabinetry, an island, and a secondary catering kitchen with pro-level Thermador range and stainless steel countertops. Approximately 6,004 square feet, the palatial estate features six ensuite bedrooms and six- and one-half baths, including a detached two-bedroom, two-bath guest house, and a separate home office. Picturesque views also enrich the primary suite, where you will encounter a sitting area with linear fireplace, floor-to-ceiling windows, a freestanding tub, oversized shower, two vanities, and a sprawling walk-in closet. Preferred amenities include large-format Mont Blanc limestone tile flooring throughout, high-end bath fixtures and hardware, retractable TVs, motorized blinds and Control4 home automation. Grounds of more than one-third acre make it easy to escape the world and live as if you’re on vacation every day at a chic resort. Discover a massive pool with spa, a separate spool, open-air fireplaces, and large patios for gatherings of all sizes. Residents of Monarch Bay enjoy a private clubhouse with beachfront dining, beach attendants, volleyball, pickleball and tennis. Laguna Beach, five-star resorts, Dana Point Harbor and miles of beaches and coves are merely moments from your private paradise.
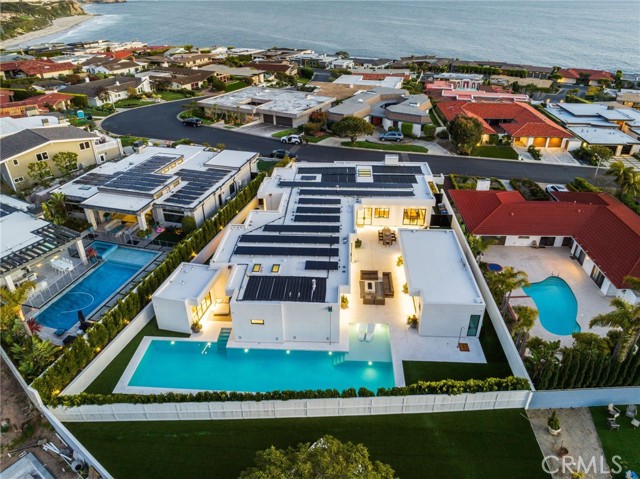
Ellice
11902
Malibu
$16,450,000
8,667
5
7
Nestled in the exclusive Marisol community of Malibu, 11902 Ellice St offers unparalleled oceanfront living. This large estate spans 10,532 square feet, including 5 bedrooms, 5 full baths, and 2 half baths. Set on a 1-acre bluff-top lot with 111 feet of oceanfront, this property offers breathtaking panoramic views you have to see for yourself. The home features high ceilings, French oak floors, and Italian marble finishes throughout. The open-concept living area seamlessly flows to outdoor spaces, while the gourmet kitchen and spacious family/media room provide luxury and comfort. The sun-drenched owner's suite features a fireplace, marble bath, and walk-in closet, with an additional suite offering a peaceful retreat. Outside, the resort-style grounds include a 75 ft infinity pool, spa, gazebo, and multiple fireplaces for ultimate relaxation and entertainment. With ample parking and a 3-car garage, this exceptional property represents the pinnacle of Malibu luxury living.
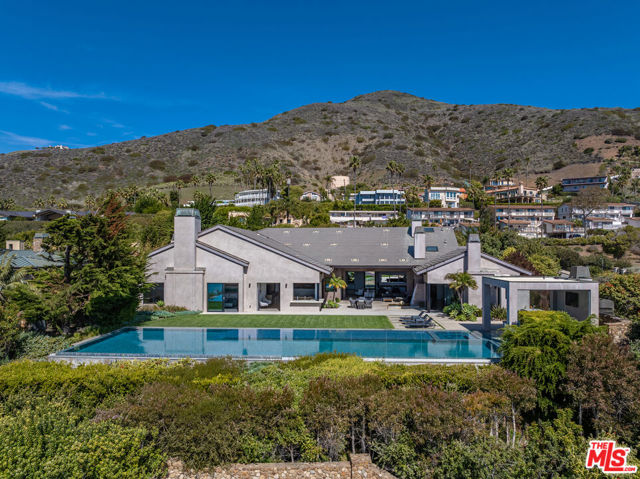
Broad Beach
31740
Malibu
$16,250,000
4,779
6
5
A rare opportunity to experience the pinnacle of Malibu living where breathtaking bluff and beachfront beauty meet unrivaled privacy on prestigious Upper Broad Beach Road. Once home to legendary musician Sammy Hagar, this professionally designed West Indies-inspired Cape Cod residence offers unparalleled privacy, panoramic 180-degree ocean views, and exclusive access to a pristine, wide sandy beach. Spanning approximately 4,779 square feet, this six-bedroom, five-bathroom retreat is thoughtfully designed for comfort, entertainment, and inspiration. The sunken living room features soaring beamed ceilings, a grand fireplace, and a full bar, all complemented by teak wood floors throughout. Double French doors open onto an expansive oceanfront deck with multiple lounge and dining areas, two fire pits, and a spa deck overlooking the Pacific. The gourmet kitchen, complete with a charming breakfast nook, flows seamlessly into an adjacent formal dining room. The primary suite is a 5-star retreat boasting a private sun deck, vaulted beamed ceilings, a wood-burning fireplace, a steam shower with a built-in TV, and a spacious sauna. Additional accommodations include an elegant junior suite with padded walls, three guest bedrooms (one converted into a custom walk-in closet), and a cozy den/office. Set on lushly landscaped grounds featuring native plants, grasses, and wildflowers, this gated estate provides both serenity and security. Located just 1.5 miles from Trancas Country Mart, this bluff-top haven captures the essence of coastal luxury living. The property is also available for Lease.
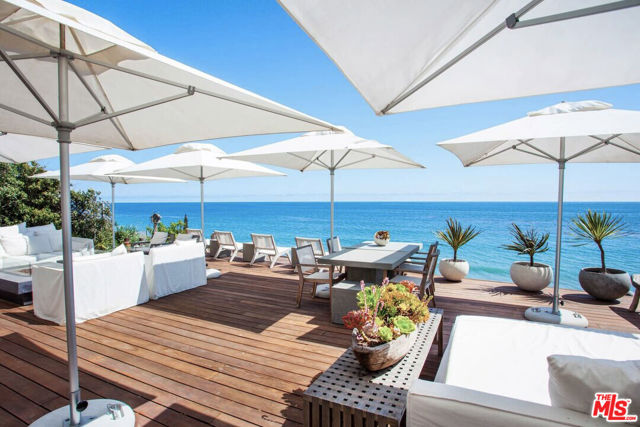
RIDGELINE DR
5
Newport Beach
$16,000,000
13,000
6
8
Breath taking views!! Panoramic Coastline, Ocean , Canyon, Catalina, City ,Harbor,Marina and Mountain Views… 5 Ridgeline is located in Newport Greatest community “Harbor Ridge”, with 24-hour security guard. Stepping into this mansion, it feels like entering a unique aristocratic world. The Elegant European Louvre architectural style ,3 stories,6 Beds,8 Baths,16 Parking. Living:13,000 Sqft Lot:18,000 Sqft, The master bedroom is decorated like a presidential suite in a five-star hotel, oversized walk cloakroom,satisfying all your fantasies about storage and fashion. Solar power system, Advanced water heating equipment… The main floor has Dick style bar area, The French-style piano room is full of artistic atmosphere. Palatial kitchen handcrafted in marble.Dining room,Family Room,Entertainment room, office, bedroom and Elevator...There are three master bedrooms on the second floor…Basement garage that can accommodate 16 cars, Gym ,and a pirate ship-style underground treasure room… Backyard has Private pool and hot spring with hot water system ,Fire pit table ,BBQ bar, Koi fish pond…where you can enjoy the sun and leisure time, and it is also a great choice to hold a romantic pool party !! Imagine waking up in the magnificent panoramic view every morning, enjoying a relaxing time by the private pool at night, or playing a song in the piano room full of art… If you are looking for an ideal residence that reflects your identity and taste, then this luxury house is definitely the best choice. Whether it is for self-use or investment, it has unlimited potential…
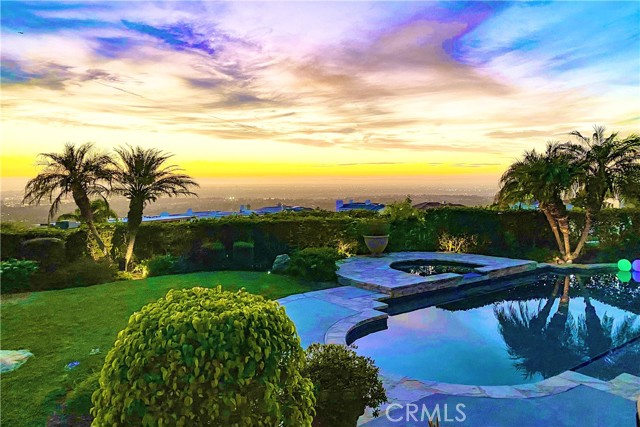
Santa Inez
245
Hillsborough
$15,999,000
8,500
5
6
LOWER HILLSBOROUGH'S PREMIER ESTATE! Rare listing, a once-in-a-lifetime property w/ one of the LARGEST LOTS in its neighborhood -- 1.286 ACRES OF TOTALLY FLAT LAND! European style Italian Villa, constructed to perfection resembling the work of "turn-of-the-century" architect George Howard. UPDATED & RENOVATED throughout the years. EXTENSIVE STREET SETBACK. There's a Detached 5-car garage with a 1br/1ba ADU and private executive office / conference room. Details outside include a regulation tennis court, 2 separate spas, in-ground Pebble-Tec pool surrounded by flowering plants, A HUGE LAWN, multiple patios, a terrazzo terrace, vast motor court, statues by legendary sculptor Gaston Rognier, pristine landscaping by renowned designer Thomas Church, multiple gardens / flower beds, AND SO MUCH MORE! Additionally, the electrical, plumbing, heating, air conditioning, roofing, irrigation, retrofitting, and exterior lighting have all been upgraded modernizing this estate. Inside you'll find a large formal living room & dining rooms, a chef's kitchen, elliptical staircase w/ 40ft high entry, many 13ft high ceilings, butler's pantry, garden room, music room, a whole house 22kW generator, smart electronic lighting, elevator, roof deck, multiple en-suites, AND MORE! Too much to list here!
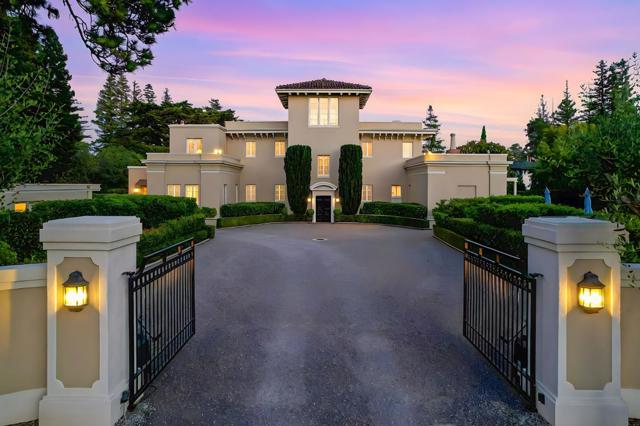
Summitridge
1663
Beverly Hills
$15,999,000
7,321
5
6
Nestled atop a private ridge in the heart of Beverly Hills, this exceptional residence by the renowned design firm Colab House offers sweeping, unobstructed views that stretch from the vibrant city skyline to the tranquil, rolling hills beyond. Inspired by the iconic Upper House Hotel in Hong Kong, this property seamlessly blends contemporary elegance with a serene sanctuary, tucked behind gates and verdant hedges to ensure the utmost privacy. The striking oak exterior opens to an expansive interior with 20-foot ceilings that flow between living spaces and the outdoors. A chef's kitchen with top-tier appliances, a spacious family room, and elegant guest accommodations are complemented by an impressive bar and dining area. Upstairs, the primary suite features a walk-in closet, sitting area, and a luxurious bathroom with panoramic views. A fully-equipped gym, office, and additional guest suite complete the second level. The backyard is a true escape with a vast lawn, sunken fire pit, infinity pool, and hot tub, all set against a backdrop of breathtaking sunsets. Fully integrated with Savant home automation, this home offers the ultimate in modern luxury.
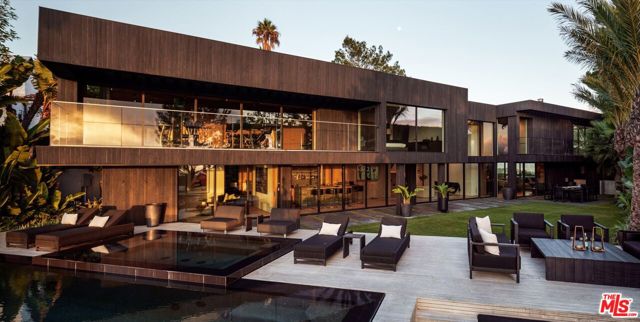
Oak Pass
9551
Beverly Hills
$15,999,000
5,442
3
5
Nestled within the prestigious gated enclave of Oak Pass Road in Beverly Hills, this 5,442-square-foot modern sanctuary embodies a rare synergy of architecture and nature. Positioned on a peaceful .32-acre lot, this 3-bedroom, 5-bathroom retreat offers a secluded haven with panoramic canyon and hillside vistas. Thoughtfully crafted with wood, stone, glass, and fire elements, each room welcomes the outdoors through expansive floor-to-ceiling glass, creating a zen-inspired atmosphere for ultimate relaxation.The home's L-shaped design and sculpted landscape enhance privacy, embracing the surrounding natural beauty. A dramatic two-story atrium fills the space with light and greenery, complemented by floating fire features and suspended gardens that deepen the sense of calm. Flowing seamlessly from the formal dining room, the open living area connects to an expansive kitchen with dual sided fireplace, that opens to the outdoor covered lounge area for effortless entertaining. The primary suite appears to float above a saltwater infinity pool, offering breathtaking views, while two guest suites rest under the canopy of a majestic 100-year-old oak tree.Terraces along the property reveal sweeping views of the private backyard and surrounding mountains, with an inviting spa and lounge area designed for alfresco dining and gatherings. A dedicated gym and wellness area, private studio/office, theater room, and an outdoor kitchen with a fire pit complete this residence, a true celebration of refined, tranquil living in an extraordinary setting.Oak Pass Road is an exclusive gated neighborhood in Beverly Hills Post Office situated west of North Beverly Park, with only 42 private residences offering unparalleled access to the shopping, dining and nightlife of Rodeo Drive and the iconic Beverly Hills Hotel. Simo Designs.
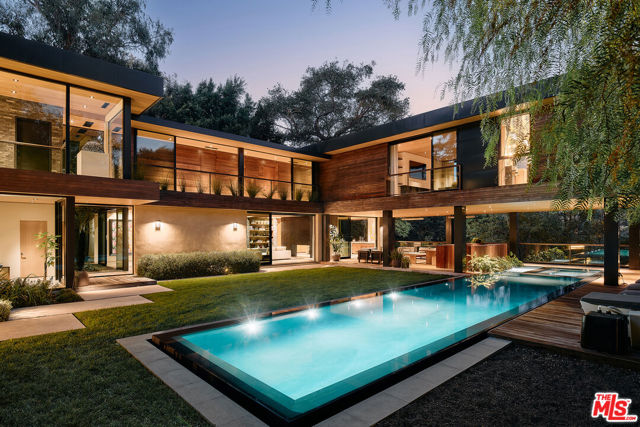
Vintage
3
Woodside
$15,998,000
5,982
5
6
Stunning Custom Built 3 Level Home with Guest Cottage and Pool on 4.37+/- Acres with Stables and Riding Ring on Private Cul-de-Sac in Central Woodside. 5 Bedrooms. 5.5 Bathrooms. Living Room Features Vaulted Ceilings, Wood Floors, and Floor-to-Ceiling Windows. Spacious Kitchen with Large Island, Peninsula and Views of the Pool and a Pond. Intimate Family Room with Sliding Glass Doors to Pool. Library with Fireplace. Wine Room, 3 Laundry Rooms, and Large Fitness Area with Sauna and Steam Room. Outdoor Cold Plunge. Three-Car Garage. Ipe Decking, Pool, Large Pool House, and Outdoor Kitchen. Guest Cottage. Sand Riding Arena and Horse Stables with 8 Stalls and Loft. Situated Hillside for Amazing Views.
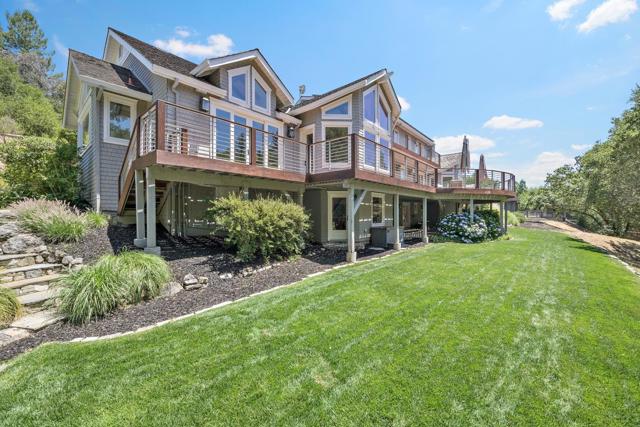
Webster
519
Palo Alto
$15,995,000
8,248
8
10
Downtown Palo Alto's most exclusive & high-end Penthouses now available for sale.515 + 519 Webster is one large building comprised of 2 luxurious condominium, penthouse flats.Each penthouse includes 3 beds,3.5 baths+a detached board room/office/gym w/half bath. Enter your private vestibule on the main floor & head up to your exclusive retreat via elevator.Both penthouses feature stunning great rooms w/10' ceilings & nana door/walls of glass that fold open to the west.Chefs kitchens w/custom cabinetry & Thermador appliances. Palo Altos most exclusive & private roof terrace is roughly 1,900sf and accessed through interior atrium, a space unlike any other outdoor living space in all of downtown Palo Alto.Sizable & elegant alike, the roof deck includes a fire pit w/several different living & dining spaces & western hill views. Primary suites w/spa-like baths for each respective unit.2 other bedrooms with en-suite bathrooms.Live in one of the penthouses & rent the other, combine both penthouses to make one gigantic luxurious living space,or live in one & sell the other at any time.Oversized 2 car garage w/EV charging for each respective unit.2 Parcels off of University Ave in the heart of vibrant, sought after downtown PA makes this Penthouse living a once in a generation opportunity.

20th
457
Santa Monica
$15,995,000
7,000
5
7
The fully furnished, "Screen House" in Santa Monica, designed by world-renowned architect Hagy Belzberg, stands as a pinnacle of innovative design, earning the AIA LA Design Awards: Single-Family Residential - Honor Award. This award-winning residence seamlessly combines privacy, light, and space with a sophisticated architectural narrative inspired by the family's cultural roots in Mexico City. A handcrafted, porous facade of custom-molded composite blocks ensures privacy while elegantly filtering sunlight, casting dynamic patterns of light and shadow that shift throughout the day. At the heart of the home lies a subterranean courtyard, which infuses natural light deep into the interiors, fostering a sense of openness while maintaining a serene intimacy. Ventilation is masterfully achieved through a triple-height atrium and a northern light well, creating a natural airflow system centered around the courtyard's olive tree. Internally, the home exudes unparalleled craftsmanship, with lighting, millwork, and flooring sourced from Mexico City's top artisans. Renowned millworker Simon Hamui collaborated on custom furnishings, elevating every space with bespoke artistry. The five-bedroom residence includes expansive living and dining areas, a chef-caliber kitchen, a luxurious entertainment suite, elevator and spa-inspired amenities. The basement holds a beautiful screening room, sauna, steam room and gym. With its seamless blend of functionality and aesthetic brilliance, the Screen House is a one-of-a-kind sanctuary, perfect for both retreating and entertaining. Photos by Mike Kelley.
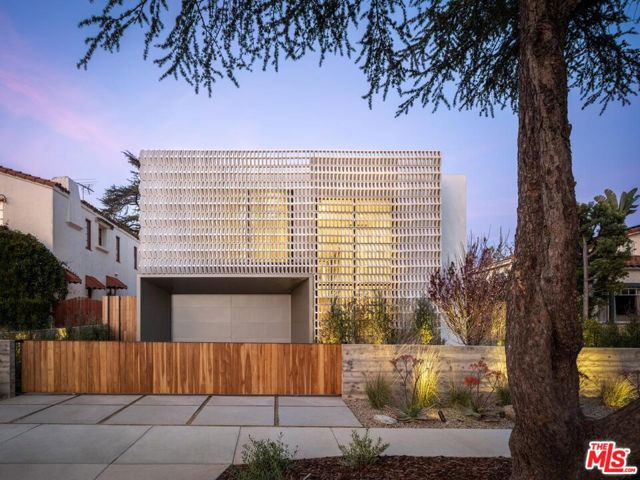
Ocean
1715
Laguna Beach
$15,995,000
2,951
3
4
An extraordinary example of contemporary Chris Abel-designed architecture with unmatched ocean views. Artistically refreshed in 2023, this private estate with direct beach access offers nearly three thousand square feet of meticulously designed interiors. Thoughtfully integrated with its surrounding environment, the property was designed to maximize the striking coastal views with floor-to-ceiling windows and multiple glassed-in patios. The grand great room wows with panoramic vistas and is an ideal area to entertain as well as unwind, with the living, dining, and kitchen spaces seamlessly blending together to create a serene oasis. Fully renovated and ready for the most discerning home chef, the kitchen offers top-of-the-line appliances, new cabinetry with plentiful storage, and tasteful stone countertops. The living area is anchored by a fireplace and features access to a large balcony which seemingly floats above the sand below. Breathtaking views of the Pacific continue in the retreat-like primary suite with its multiple windows and another of the home’s decks. The secondary bedrooms are also ocean-facing, offering guests an unparalleled experience. Every detail of the exterior space has also been considered, with patio areas and an in-ground spa for taking in the coastal panoramas. Fully modernized for everyday living, this property is outfitted with a state-of-the-art audiovisual system, automatic Lutron shades, and a two-car garage. Stunning, updated interiors, endless views, and a convenient location make this estate truly one of a kind.
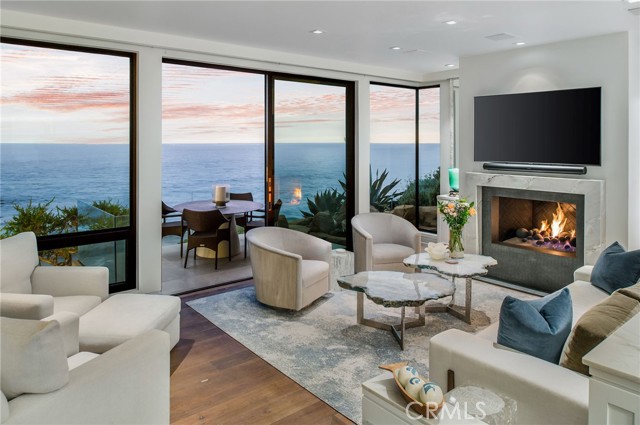
Breakers
3024
Corona del Mar
$15,995,000
5,084
7
6
Just feet from the sand in Corona del Mar, behind the gates of the exclusive Breakers Drive enclave and on the market for the first time since its construction, this once-in-a-lifetime residence overlooks Big Corona Beach, the stone jetties that line Newport Harbor’s entrance channel, Catalina Island, breaking waves, and dramatic coastline bluffs. Virtually hidden from the street above and exceptionally private on every level, this coastal gem of approximately 5,084 square feet consists of a 5-bedroom, 3.5-bath main residence, and a separate 2-bedroom, 2-bath ADU with front-row ocean views which is currently leased and offers outstanding income potential. The home’s private entry introduces the lowest floor and hosts an office or bedroom with ensuite bath and a wet bar. Offering separate outside access, a media lounge with tray ceiling and wet bar can easily become a studio or home gym. Floating stairs lead to the main level of the residence, which impresses with stunning ocean and beach views, a towering double-height vaulted ceiling with floor-to-ceiling windows, access to a spacious ocean-view terrace, a fireplace with bookmatched stone surrounds, a wet bar, and a dining room with built-in buffet. An island kitchen shines with granite countertops, Thermador and Sub-Zero appliances, and a fireplace-warmed breakfast room opening to a private rear patio with automated sprinklers. Locking gates lead from the patio to the street behind and a short stroll to Corona del Mar’s village shops and restaurants. The patio can also be reached by a wood-paneled guest room. On the top floor, an open landing overlooks the living room below and leads to two ocean-view guest rooms, with one leading to a beach-view balcony, and another offering access to a private rear balcony. Separate from the guest bedrooms, the primary suite is fully appointed with a balcony overlooking the ocean, a cedar-lined walk-in closet and a sauna with door to the rear balcony. Mid-Century style is complemented by clerestory windows, vaulted open-beam ceilings, custom built-ins, and a period-perfect intercom system. Enjoy easy access to Big Corona’s broad beach, tide pools, Fashion Island, Pelican Hill, and John Wayne Airport.
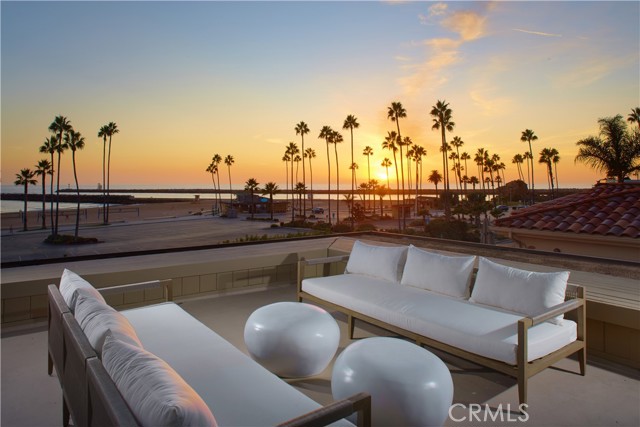
Shoreridge
7
Newport Coast
$15,995,000
9,712
5
9
Nestled on a prestigious single-loaded street in the guard-gated enclave of Pelican Crest, this newly renovated custom estate harmonizes Mediterranean-inspired grandeur with modern practicality. A striking dual staircase greets you upon entry, while French limestone floors set a timeless stage. Imported 18th & 19th century fireplace surrounds from France, along with farmhouse roof tiles and walkway tiles sourced from Europe, enhance its classic character. At the heart of this 5-bedroom home is a freshly remodeled chef’s kitchen, featuring durable natural quartzite with a soft white background and subtle gold veins—combining the elegance of marble with greater resilience than granite. Multiple sets of French doors integrate indoor and outdoor spaces, ideal for embracing coastal California living. Upstairs, the resort-inspired primary suite pampers with dual walk-in closets, a luxurious soaking tub, and a private balcony showcasing ocean views. Additional en-suite bedrooms—each with its own balcony—offer comfort for family or guests. Entertainment abounds with a private theater, game room, and an executive office suited for remote work. A subterranean level reveals extensive multi-car garage space, perfect for collectors, plus a secondary laundry area. The backyard has been refreshed to highlight the ever-changing Pacific Ocean. A generous pool and spa, new landscaping, and custom fountain create a tranquil escape, while romantic lighting sets the mood for evenings under the stars. All just moments from world-class dining, award-winning schools, and the best of Newport Coast, this Pelican Crest estate truly elevates California coastal luxury.. www.7Shoreridge.com
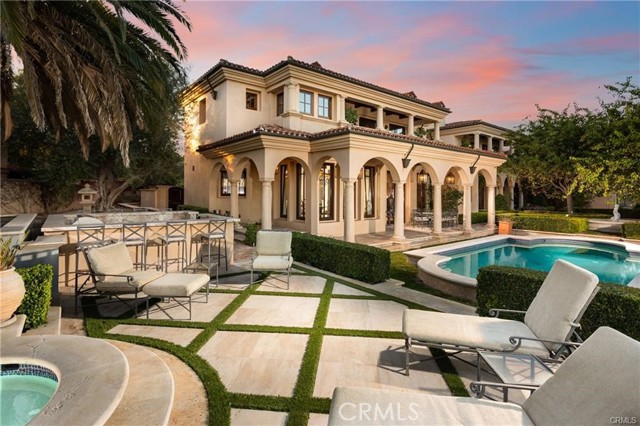
Roxbury
4512
Corona del Mar
$15,995,000
6,855
4
7
Located in the prestigious beachside community of Cameo Shores in Corona del Mar, this impressive residence presents nearly 6,000 sf of single level living, plus 900 sf of lower level entertaining space on an elevated parcel of over 12,000 square feet. Behind the gated entry, reveals a warm and welcoming floor plan complemented by a private outdoor oasis with a sparkling pool, relaxing spa, firepit and several seating and dining vignettes. The abundance of space is felt throughout the residence, with voluminous ceilings and natural light permeating through walls of glass. Ocean views are experienced and enjoyed by the south-facing patio and adjacent living and dining rooms. The culinary kitchen with a fifteen-foot island is a central gathering space for the home, harmonizing living, dining and outdoor spaces. A secondary kitchen & bar provide convenient service to the central pool space, while an ideally placed media room with bi-fold doors extends the indoors to outdoors. Interior finishes are elegant while providing a subtle palette of textures. Solid wood flooring anchors the natural stone countertops, custom wall coverings accent the cabinetry, sophisticated lighting, and automated window shades & curtains functionally finish ease of living. The home is equipped with full home automation by Control4 which manages lighting, audio/visual, heating & air, shades and security. The main level primary suite encompasses an entire wing of the home, starting with an executive office. Just beyond is the spacious primary bedroom with fireplace, additional seating and private access to the pool and spa is discovered. Dual vanities, custom cabinetry, a stone & glass shower, and tub thoughtfully detail this tranquil space. A perfect finale to the primary suite is a closet featuring a center island with dual-sided drawers and enclosed wardrobes. The functionality of this home is further exemplified with four-bedroom suites and two powder bathrooms. Additionally, enjoy a subterranean level with a 4-car garage, wine cellar, full bathroom, and a state-of-the-art movie theater with entertaining bar. A rarely found rooftop deck is a rare perk in Cameo Shores, offering breathtaking panoramic ocean views. Cameo Shores affords gated beach access to three neighborhood beaches and Crystal Cove State Beach, along with a short stroll to countless amenities, shops and restaurants along PCH.
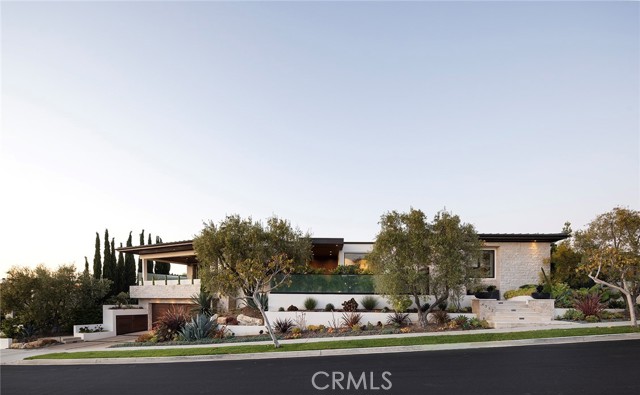
Malibu Cove Colony
26820
Malibu
$15,995,000
4,090
5
6
This architectural marvel features an intricate blend of vertical and horizontal planes of wood, stone, and metal, bathed in natural light streaming through sliding glass walls, strategically placed skylights, and an artistic glass floor. Designed by architect Jay Vanos, the finest woodworkers used American Southern cypress for its durability and golden hue on the floors and walls, complemented by a soaring wave redwood ceiling. With ocean views from almost every room, the home boasts a great room with a fireplace, a sitting/dining area, a gourmet kitchen with high-end appliances, and glass walls that open to an outdoor deck perfect for intimate or lavish entertaining. It includes three spacious master suites with fireplaces, luxurious spa-like baths, large closets, and ocean view decks, along with two additional bedrooms. Additional spaces include a sun-filled office/den, a cozy reading/library area, an art studio, an indoor sauna, a zen-style wellness area with sauna and cold plunge, and more. Steps lead to a lower-level surfboard storage area and provide direct access to the beach and renowned Latigo surf spot, making it an ideal home for surfing enthusiasts.
