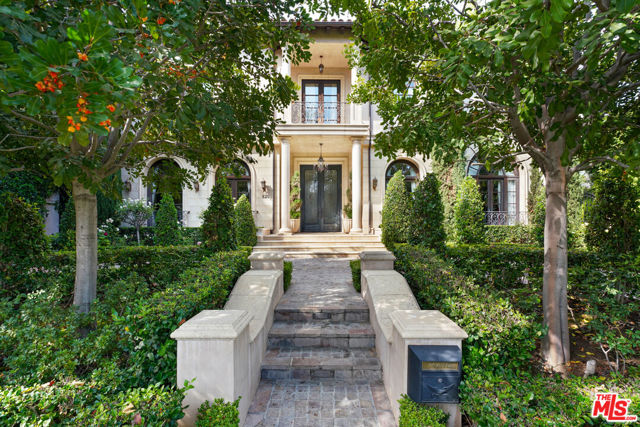Search For Homes
Form submitted successfully!
You are missing required fields.
Dynamic Error Description
There was an error processing this form.
Poco Lago
6545
Rancho Santa Fe
$17,400,000
9,298
6
7
Art in Living-a spectacular warm contemporary of approximately 10,000 square feet with six bedrooms and seven and a half baths on a sprawling 72,309 square foot lot with pool and panoramic country views. Designed by Doug Austin and remodeled by Jim Sweig, this estate sized property is flooded with sunlight and beckons one outdoors to enjoy the view, pool, outside dining areas, and sport sized level grassy area. Large format Texas limestone floors give the home consistency and the decorative touches throughout are of the highest quality. There is an Ernestomeda kitchen with CEA fixtures plus Miele appliances including four ovens, two professional dishwashers, a fridge and freezer. The seating bar in the kitchen is just perfect. The living room is both massive and intimate- a space to entertain 50 guests comfortably or designed for more intimate gatherings. There are custom solid walnut doors, underfloor heating throughout the house, and a dedicated dining room which comfortable seats fourteen people and opens onto the living room. There is a four to five car garage, Lutron lighting system, a personal gym and infared sauna, media room, office and all-purpose game room perfect for casual entertaining. The five large en-suite bedrooms on the entry level have Salvatore stone in all the bathrooms plus Antonio Lupi cabinets. The master bedroom sits at the end of a large and elegantly curved hallway and has a large sitting room area, his and hers bathrooms and fitted closets, and of course that sensational view. Additional features include air conditioning (see supplement) Art in Living-a spectacular warm contemporary of approximately 10,000 square feet with six bedrooms and seven and a half baths on a sprawling 72,309 square foot lot with pool and panoramic country views. Designed by Doug Austin and remodeled by Jim Sweig, this estate sized property is flooded with sunlight and beckons one outdoors to enjoy the view, pool, outside dining areas, and sport sized level grassy area. Large format Texas limestone floors give the home consistency and the decorative touches throughout are of the highest quality. There is an Ernestomeda kitchen with CEA fixtures plus Miele appliances including four ovens, two professional dishwashers, a fridge and freezer. The seating bar in the kitchen is just perfect. The living room is both massive and intimate- a space to entertain 50 guests comfortably or designed for more intimate gatherings. There are custom solid walnut doors, underfloor heating throughout the house, and a dedicated dining room which comfortable seats fourteen people and opens onto the living room. There is a four to five car garage, Lutron lighting system, a personal gym and infared sauna, media room, office and all-purpose game room perfect for casual entertaining. The five large en-suite bedrooms on the entry level have Salvatore stone in all the bathrooms plus Antonio Lupi cabinets. The master bedroom sits at the end of a large and elegantly curved hallway and has a large sitting room area, his and hers bathrooms and fitted closets, and of course that sensational view. Additional features include air conditioning throughout, two separate laundry areas with a total of six machines, central vacuum, a Henge wine cellar and Henge lighting fixtures, and a lower level with direct access to the pool area. There is no question that this is a one of a kind property which will appeal to you from the moment you enter the gated circular driveway and continue to delight you each and every day you will experience its architectural features and finishes. It truly is Art in Living.
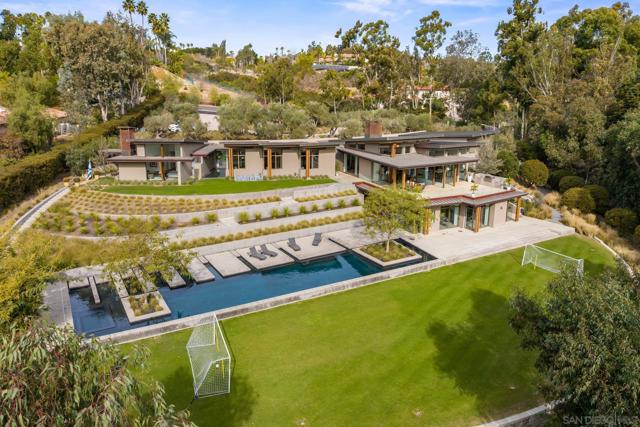
Shoreridge
9
Newport Coast
$17,200,000
10,310
6
9
Located within the exclusive custom home community of Pelican Crest, this magnificent estate offers the pinnacle of luxury living, blending modern style with timeless elegance. Spanning over 10,300 sq. ft. and featuring a flowing open floor plan, the home is enhanced by soaring two-story ceilings and seamless white French limestone flooring. An impressive entry hall welcomes you with grand double glass iron doors and a sweeping floating staircase, serving as a central hub that connects to spaces designed for lavish entertaining. The formal dining room boasts floor-to-ceiling windows, while the chic gourmet chef’s kitchen is equipped with top-of-the-line Viking and Miele appliances. The family room invites warmth and connection, featuring an onyx fireplace and wet bar, and opens through three sets of French doors to the spacious backyard, ideal for indoor-outdoor living. A convenient main-level bedroom suite adds to the home's allure. The lower level spares no detail, offering a private gym, sauna, stunning wine cellar, and a state-of-the-art home theater. Upstairs, discover an extravagant master retreat complemented by a luxurious spa-like bathroom featuring his and her showers, and other three bedrooms each feature their own ensuite bathrooms. The resort-style backyard provides an idyllic setting for grand gatherings, featuring a vanishing infinity-edge pool, spa, fire pits, and a built-in BBQ, all framed by breathtaking canyon and peek-a-boo ocean views. The property sits on a generous lot that enhances privacy and tranquility. Living in the guard-gated Pelican Crest community provides access to world-class amenities, including fine dining and shopping at Fashion Island, nearby golf at Pelican Hill Resort, and easy access to Newport Coast's pristine beaches and John Wayne Airport. This estate truly exemplifies refined living at its finest!
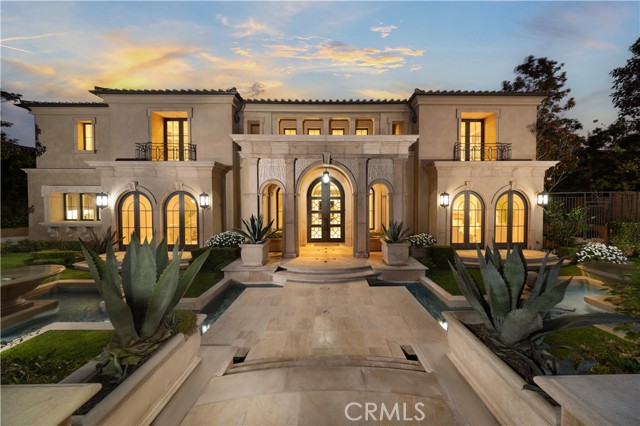
16757 Old Guejito Grade Road
Escondido, CA 92027
AREA SQFT
16,000
BEDROOMS
15
BATHROOMS
13
Old Guejito Grade Road
16757
Escondido
$17,000,000
16,000
15
13
World Famous Melrose Ranch - 115 Acres, originally built by Lord Somerville to entertain the Great Britain Royal Family, including King Edward VII, also used for filming of movie "Uncertain Glory" starring Errol Flynn in 1944. The ranch is amazingly restored. Stunning landscaping, main house is 6500 sq ft, 5 bedrooms, 3.5 bathrooms, with estate grounds along with greenhouse pool and private yard area, 16000 sq ft barn for horses and livestock, 8000 sq ft shop, 5 more houses on the ranch (all currently leased for additional income), 6 wells on property with 40,000 gal. collective tank, orchards, Texas longhorn cattle and more. This ranch is an opportunity of a lifetime.
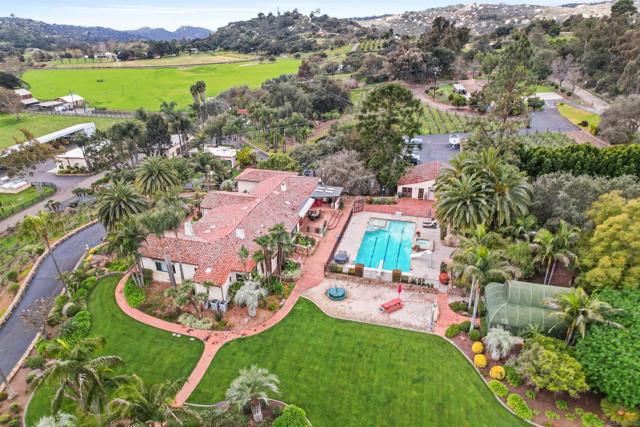
Waverly
6260
La Jolla
$17,000,000
8,516
7
9
Panoramic ocean views and ultimate privacy await in this brand-new California Coastal home, ideally situated behind a gated entry on a private street in Upper Hermosa. Indulge in a lifestyle of unparalleled quality and craftsmanship, where no expense has been spared. From the Venetian plaster walls to the 9-inch European White Oak floors and high-end appliances, every detail exudes sophistication. Steel and glass windows and doors frame the gorgeous coastline, flooding the interiors with warm, natural light. The generous floor plan seamlessly blends indoor and outdoor living, opening to an impressive ocean-view deck and yard. A driveway lined with seventy-year-old olive trees leads to a welcoming entry courtyard with a fire pit, while a sparkling pool with its own pool house with fireplace promises endless hours of enjoyment. This expansive property offers an abundant living space with a six-bedroom main house, pool house and a detached one-bedroom guest house above the garage, complete with its own living room and kitchen. Embrace a life of tranquility and luxury in this breathtaking coastal sanctuary.
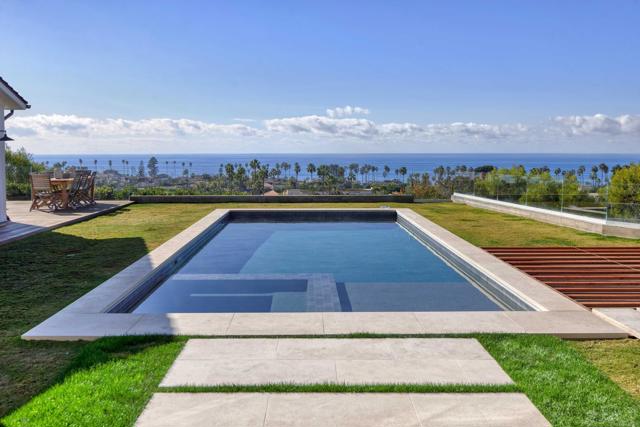
Bowmont
2401
Beverly Hills
$16,999,999
0
4
5
Sited amidst expansive private gardens, this architecturally stunning estate has been impeccably re-imagined and furnished by designer Thomas Pheasant (recognized by Architectural Digest as the "Dean of American Design"). SOLD FULLY FURNISHED, the property marries sophisticated contemporary sensibilities with classical architecture and landscaping to create a home that is both awe-inspiring and timeless. Exuding serenity and elegance, the graciously proportioned rooms are punctuated with extraordinary windows and French doors, all of which open to curated vignettes of the spectacular grounds. As one tours the home, details such as custom moldings, hand-painted wallpaper, and lacquered mahogany doors come into focus. A custom La Cornue range and Waterworks tile anchor the chef's kitchen. Upstairs, the primary suite dazzles with stunning dual baths, closets, and office spaces. Pheasant's furnishings, lighting and finishes ensure that each room offers sophisticated yet approachable spaces for every facet of living. Private gardens designed by ASLA Fellow Nord Eriksson offer myriad places for private reflection or large gatherings amidst hedged paths, verdant lawns and a stunning pool. The $8mil redesign of this special property offers a rare lifestyle that must be seen to be appreciated.
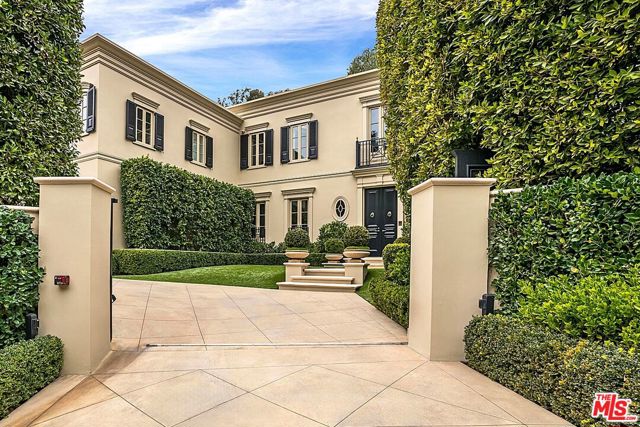
Malibu Cove Colony Dr
27086
Malibu
$16,995,000
3,409
4
5
Exclusive Malibu Oceanfront Retreat - Turnkey Perfection on Malibu Cove Colony Drive Welcome to your dream coastal sanctuary in the prestigious gated enclave of Malibu Cove Colony Drive. This brand-new, never-lived-in oceanfront masterpiece has been completely reimagined, taken down to the studs, and rebuilt to the highest standards by a renowned LA construction team. Designed by Brown Design, one of LA’s most celebrated interior designers, this home is the epitome of luxury, style, and sophistication. Property Features: • 4 Bedrooms | 5 Bathrooms – A spacious and modern layout designed for comfort and elegance. • Oceanfront Living – Unparalleled, panoramic views of the Pacific from nearly every room. • Prestigious Gated Community – Malibu Cove Colony Drive offers 24/7 guarded security for ultimate privacy and exclusivity. • Turnkey Perfection – Fully furnished with top-tier finishes, designer furniture, and curated decor—just bring your toothbrush. • State-of-the-Art Renovation – No detail overlooked, with luxury materials, art, high-end appliances, and seamless indoor-outdoor living. • Unmatched Location – A quiet, secure enclave with a close-knit, exceptional neighborhood and direct beach access. This is a rare opportunity to own a completely reimagined oceanfront estate in one of Malibu’s most sought-after communities. Every element of this home has been designed with effortless coastal living in mind—offering a serene and sophisticated lifestyle with breathtaking views and impeccable craftsmanship. Offered at $16,995,000
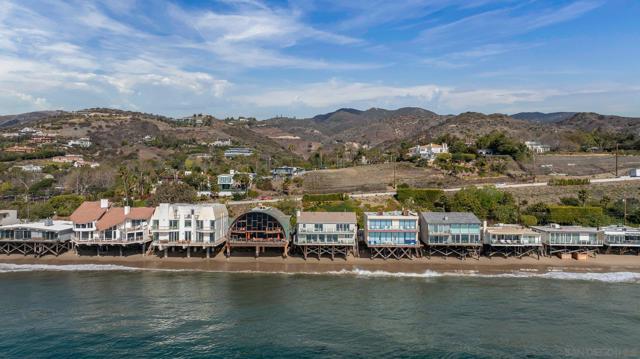
Woodvale
16001
Encino
$16,995,000
10,815
8
12
Introducing The Eden: a truly exceptional, one-of-a-kind estate, where elegance, artistry, and privacy meet in perfect harmony in Encino's prestigious Royal Oaks. Set back from the street behind private gates, this 2.6+ acre property is a botanical oasis featuring mature trees and meticulously landscaped gardens that offer a peaceful, secluded retreat. The home artfully combines contemporary design with distinctive flair, showcasing stunning custom Mondrian-inspired windows that flood the home with natural light and frame panoramic views of the lush, park-like grounds. Vintage 1940's Italian chandeliers illuminate the magnificent great room, with a stunning custom Ceppo marble fireplace mantle adding a touch of sophistication and warmth. A chef's dream, the kitchen features Poggenpohl custom cabinetry, a professional fridge/freezer, an 8-burner grill with griddle, three ovens, an exceptional hammered-steel range hood, massive center island, and exquisite leathered quartzite countertops. A museum-quality, fully enclosed sunroom is ideal for al fresco dining even on cooler evenings. The primary suite is a sanctuary of chic comfort offering a private living area, two walk-in closets, a hers bathroom with rose quartz countertops and vintage brass lighting, and a separate his bathroom with oversized steam shower and tub. Ideal for entertaining, the expansive backyard boasts a swimmer's pool with spa, private hiking trails, a grove of mature fruit trees, fully enclosed dog run, and an expansive cabana with a dedicated BBQ area, wet bar, cozy fireplace, and outdoor shower. Top-of-the-line amenities include a safe room with a ballistic door, state-of-the-art movie theater, gym, a pristine sauna and steam shower, game room, 300-bottle wine storage, an elaborate security and sound system, formal office, and a detached guest house replete with a kitchenette and balcony overlooking a 100 ft. long rock bed stream and water fixture. The property also offers a three-car garage with ample storage and a workbench, with a plethora of additional parking in the driveway. With State-of-the-art, extensively engineered retaining walls, swales, and drainage systems every detail has been designed with precision. A true testament to passion and dedication. The Eden is not just a home; it's a masterpiece, a blend of timeless style, unrivaled craftsmanship, and unparalleled vision.

High
961
Woodside
$16,995,000
8,470
6
7
Completely Renovated inside and out! This architectural Jewel with Dazzling Views! Originally imagined by the visionary architect Gardner Dailey in 1934, this exceptional estate is a testament to his architectural brilliance updated with a complete comprehensive renovation. The classic style of a country manor is presented, creating a visual symphony from the slate tile roof to the leaded glass windows and exceptional gardens. The views offered are nothing short of dazzling, encompassing verdant views of the bordering Menlo Country Club golf course, the sweeping panorama of San Francisco Bay, and the majestic silhouette of the East Bay hills. Set within a gated sanctuary of 1.5 acres, the home is adjacent to a 2.8 acre lot available for separate acquisition, enhancing the promise of exclusivity or with potential for further development. The palatial home spans more than 10,000 square feet of grace and sophistication. The journey into the home begins with a unique entrance a pedestrian gate beyond the gated driveway opens into a vast front courtyard with a magnificent heritage oak tree, lawns and patios, and pool, creating an enchanting space for grand celebrations or private relaxation. This is a once-in-a-lifetime property! Gorgeous Gardner Daley Home.

Ocean
2800
Corona del Mar
$16,995,000
4,770
4
4
Boasting charm, a prime location, and stunning views, this coastal gem by renowned architect Brion Jeannette is available for the first time and offers an unparalleled living experience in the heart of Corona del Mar with 96' of west-facing frontage. Designed to capture uninterrupted vistas of the Pacific Ocean, Catalina Island, Peninsula, city lights, and Newport Harbor Jetty, this French Country-style cottage is situated on a unique 65' deep corner lot, spanning across two combined lots-- which cannot be duplicated today. Spanning approximately 4,770 square feet, the sun-filled interiors feature four bedrooms and three-and-a-half bathrooms. A charming living room, warmed by a wood-burning fireplace, seamlessly flows into a formal dining area. Adjacent, is a secondary living room where a garden window bathes the brick-surround fireplace in natural light. This inviting space opens to a delightful kitchen, complete with a sunny breakfast nook, an island, wood cabinetry, and new quartz countertops. The main level is rounded out by a powder room and an en suite bedroom offering a jacuzzi tub. Throughout the home, you'll discover character in every corner—antique leaded glass, beamed ceilings, wood flooring, new carpeting, and crown molding. Wood-framed doors open to a rare, beautifully landscaped backyard with multiple patios and a barbecue area, offering effortless grand-scale entertaining in a serene setting where ocean breezes and tranquility converge. Upstairs, three bedrooms await, including the sumptuous primary suite. This retreat offers an ocean and city lights view balcony, cozy fireplace, oversized marble walk-in shower, jacuzzi tub, marble vanity area with dual sinks, and a bonus room that could serve as an exercise space. Down the hallway, a private office with built-in shelving and another bonus room with an en suite full bath provide versatile spaces for work or leisure. Atop the home, the rooftop deck offers breathtaking views of the world-famous surfing spot, "The Wedge," where waves reach captivating heights. An oversized two-car garage with laundry completes the home. With panoramic views spanning the ocean horizon, Catalina Island, and Newport Harbor, this residence is perfectly positioned to appreciate Newport Beach and Corona del Mar's most iconic sights. All this, while being just moments from renowned beaches, Lido Marina Village, and John Wayne Airport.

Coast Highway
32091
Laguna Beach
$16,995,000
4,777
5
6
Privacy on the oceanfront in California is sought by many, but it is so rare to find. Set among some of the most valuable oceanfront estates in California, the gated residence at 32091 Coast Highway occupies a prime bluff-top location and provides a truly elevated level of privacy. Originally conceived by one renowned architect, Chris Abel, and more recently updated and expanded by another (C.J Light), ‘Greenstone by the Sea’ is a masterful combination of disappearing glass, vast ocean expanses, and tremendous outdoor decks and terraces. The view frontage and a comfortable, eminently livable open floorplan provide ocean views and outdoor terraces and decks from almost every room in the house – a rarity for oceanfront homes. A gated drive and motor court lead to an oversized three car garage entering on the mid living level. A stunning two-story glass-enclosed staircase and an artisan-crafted beveled glass door highlight views through the home to the ocean beyond as you approach the entry. The living level, finished in a soothing combination of luxurious textures and colors, highlight the oceanfront location. Dining and a bespoke kitchen with all top-line appliances are each distinct from the living area but visually open, presenting an incredible ocean view sweep from this level. The lower-level hosts four bedrooms, including the primary suite - a generously sized retreat unto itself. With walls of glass and phenomenal design detail, the results of the architectural pedigree are on full display. The fifth bedroom, along with an office or gym space, spa bath with steam and sauna, and a ‘sky terrace’ finish the upper level of the home, with separation from the remainder of the living spaces (for a home office, or living quarters nicely set apart). As remarkable as the interior spaces are - the terraces and view decks that take the estate to another level. With space for large-scale entertaining, the outdoor spaces also lend themselves to very intimate vignettes – coffee off the kitchen, a private area off the primary suite, a wonderful fire feature that invites you to enjoy a slow sunset. Natural landscape from the edge of the terraces to the blufftop provides a beautiful frame for the Pacific view. A substantial estate, usable as a primary residence or secondary home, with many features to facilitate part-time residency. Rarely does an oceanfront estate with such an architectural provenance, stunning locale, and gracious livability come to market.
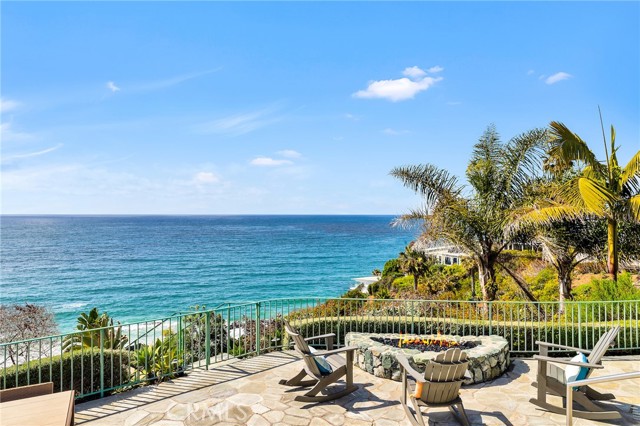
Tweed
12227
Los Angeles
$16,995,000
10,200
7
9
Step into the future of luxury living at 12227 Tweed Lane, a breathtaking 10,200-square-foot architectural masterpiece that redefines opulence and sophistication. Designed by award-winning architect Tom Leishman and built by world-renowned GME Development, one of the most acclaimed developers in luxury real estate, this brand-new estate is the epitome of modern elegance. Set on a rare, completely flat, and entirely usable 11,187 sq ft lot, this home offers a once-in-a-lifetime opportunity to own an unparalleled property in a private Brentwood cul-de-sac. From the moment you enter, you'll be immersed in unrivaled luxury, with every detail carefully curated to deliver a living experience like no other. Featuring soaring 12-foot ceilings, walls of Fleetwood glass pocket doors, and seamless indoor-outdoor integration, this home offers the pinnacle of contemporary refinement. The expansive basement great room is so vast it can accommodate your very own indoor pickle-ball court feature that sets this home apart from anything else on the market. This newly constructed compound includes a 9,400-square-foot main residence and an 800-square-foot detached ADU (with its own separate address) - bedroom, bathroom, and pool bathroom. The outdoor spaces are equally extraordinary, featuring a 40-foot pool, a sports court, and an outdoor kitchen with a heated patio, perfect for entertaining and relaxation. Fleetwood 30-foot pocket doors and a 12-foot kitchen window seamlessly connect the interiors with the lush, expansive backyard, creating the ultimate California lifestyle. Inside, the residence features six grand bedroom suites, including a primary suite that is truly larger than life, with dual oversized Poliform closets, a serene private balcony with a fireplace, and a spa-like retreat. The home is outfitted with amenities that exceed all expectations, including a refrigerated wine cellar designed for the most sophisticated collections, a state-of-the-art home theater equipped with cutting-edge 5K technology, and a fully appointed gym. A secondary chef's kitchen, an elegant elevator providing access to all three levels, and walls finished with Italian plaster further enhance the property's impeccable design. No expense was spared, with Italian artistry showcased throughout, including Poliform kitchens, Moldonova bathrooms, Rugiano light fixtures, and CEA plumbing. Even the floors, theater furnishings, and accessories have been imported from Milan, offering an unparalleled level of refinement. The home can also be sold fully furnished, featuring Poliform bedroom and living furniture as well as Herms mirrors in the powder rooms, delivering a turnkey experience of the highest caliber. Located in the Kenter Canyon School District, this estate combines unmatched privacy with proximity to Brentwood's finest restaurants, shops, and amenities, including Katsuya, John & Vinny's, and Whole Foods. This is luxury at its absolute finest, a masterpiece of design, craftsmanship, and functionality. It is a truly rare opportunity to own an estate that stands alone as the pinnacle of elegance and sophistication. Completion scheduled for April 1, 2025.
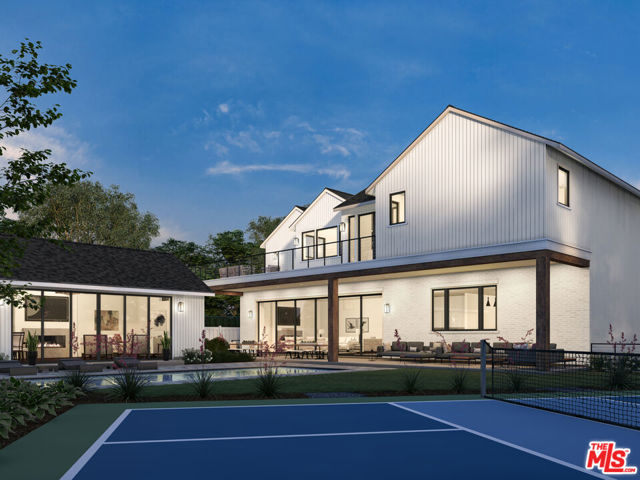
25305 Prado De La Felicidad
Calabasas, CA 91302
AREA SQFT
15,745
BEDROOMS
7
BATHROOMS
10
Prado De La Felicidad
25305
Calabasas
$16,995,000
15,745
7
10
Introducing Villa Bellezza, the best value opportunity in the prestigious double guard gated Estates at The Oaks. With over $20 million invested, this architectural triumph was commissioned by a visionary owner and brought to life by world-renowned "architect to the stars," William Hablinski. Over six years in the making, this bespoke Italianate villa exemplifies the pinnacle of design, craftsmanship, and sophistication. Perched atop what is arguably the most coveted location within The Oaks, this estate stands proudly at the summit offering unrivaled privacy, commanding presence, and sweeping panoramic vistas. A grand motor court welcomes you to nearly 16,000 square feet of meticulously curated living space, anchored by a rare, fully independent two-bedroom guest house designed as its own private villa. Every inch of Villa Bellezza reflects a relentless commitment to excellence. Handcrafted by elite European artisans, the home is a reverent ode to the Italian palazzos on Lake Como where elegance meets California luxury. Exquisite custom Venetian plaster walls run throughout the residence, complemented by hand-carved travertine tubs and fireplaces that speak to the artisanal mastery behind every detail. The soaring foyer opens into a breathtaking 150-foot gallery hall with groin-vaulted ceilings, setting the stage for the estate's architectural splendor. The stunning great room soars to 28 feet, crowned by a custom hand-painted ceiling and framed by floor-to-ceiling glass that seamlessly merges the indoors with the surrounding landscape. Entertain in the formal dining room, unwind in the richly appointed library, or create culinary brilliance in the gourmet kitchen outfitted with premium European appliances and hand-selected stone. The adjacent breakfast rotunda and cozy family room create a welcoming space for everyday moments. Select rooms and exterior loggias are enhanced with luxurious heated floors, adding warmth and comfort to the estate's refined ambiance. Upstairs, three tranquil guest suites ensure restful retreats, while the lavish primary suite redefines indulgence with a Roman-style bath, boutique-inspired dressing room, and a serene private loggia. The lower level caters to every lifestyle indulgence, featuring a private cinema, a 1,100-bottle wine cellar, a fitness area, a beauty lounge, and a five-car garage for prized collections. Step outside into grounds designed by the acclaimed James Dean. Rolling lawns give way to a signature Chanel-inspired pool and spa, a retractable roof that leads to an unobstructed deck with 360-degree views, and even a life-sized chess board. Every outdoor detail complements the estate's masterful design. Villa Bellezza is more than a home it is a legacy. A singular estate where artistry, elegance, and seclusion converge in one of Southern California's most exclusive and coveted communities.
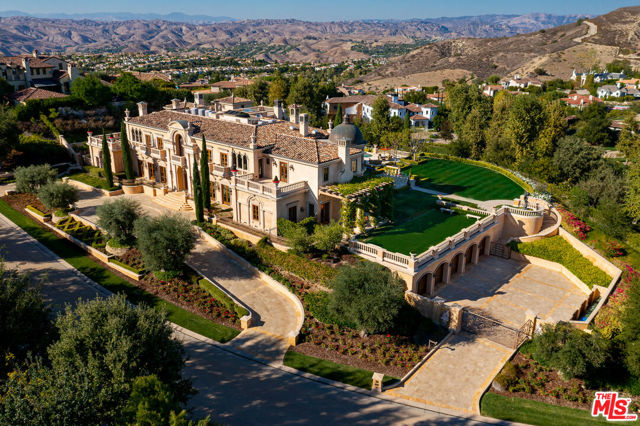
Rising Glen
1895
Los Angeles
$16,995,000
9,400
6
9
Nestled in the prestigious Hollywood Hills on famed Rising Glen, this stunning contemporary estate offers the perfect blend of modern luxury and natural beauty. Designed with seamless indoor-outdoor living in mind, the residence features expansive floor-to-ceiling glass doors that frame breathtaking panoramic city views. The open-concept living space is anchored by a sleek, state-of-the-art kitchen with custom cabinetry, high-end appliances, and a spacious island that flows effortlessly into the dining and lounge areas. Elegant finishes, warm wood tones, and sophisticated marble accents add to the home's refined ambiance. The primary suite is a private sanctuary, complete with a fireplace, direct balcony access for uninterrupted sunset views, and dual spa-inspired bathrooms - one featuring a soaking tub and the other a spacious glass-enclosed shower along with separate walk-in closets for ultimate comfort and privacy. Additional bedrooms are designed for both style and relaxation, while a dedicated office, home gym, and lounge spaces provide the perfect setting for productivity and leisure. Step outside to a resort-inspired backyard featuring an infinity-edge pool, a serene spa, and multiple lounge areas designed for entertaining or unwinding in privacy. Lush landscaping and towering palms enhance the sense of tranquility, while an intimate outdoor courtyard offers a secluded retreat. With a flawless blend of architectural brilliance and contemporary elegance, this home is a true masterpiece, offering an unparalleled living experience in one of L.A.'s most sought-after neighborhoods.
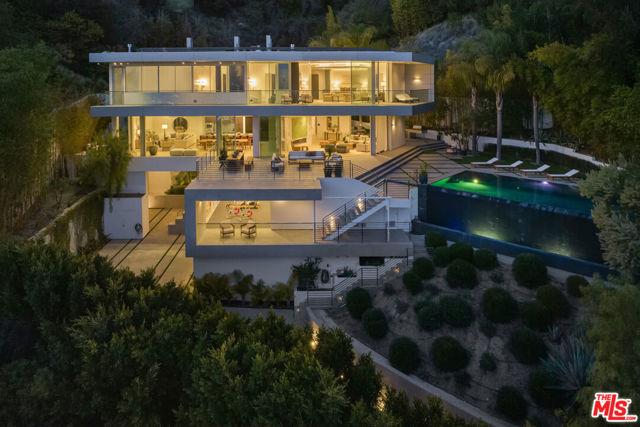
Linda Flora
1149
Los Angeles
$16,995,000
7,504
6
9
Introducing a masterpiece that seamlessly blends modern European architecture with natural materials, creating a timeless masterpiece in the legendary Bel-Air community. Designed as a living piece of art by James Rosen. This 3 winged residence spans over 7,504 sqft, featuring 6 bedrooms, 9 bathrooms, home theater, gym, infinity pool, outdoor kitchen and two expansive decks that provide unparalleled outdoor living spaces. Enter through a grand 11-foot glass front door into a space that immediately reveals serene mountain and ocean views, radiant sunlight, and vibrant sunsets reflected in the sparkling waters of the 41-foot infinity pool and spa. Expansive ceilings and a sweeping open floor plan create an airy, welcoming ambiance. The great room, with its elegant living and dining areas feature a fireplace wrapped in silver travertine stone, flows effortlessly into a chef’s dream kitchen, featuring sleek Italian design paired with Miele appliances and a 15-foot island with seating. The bottom floor opens to a gorgeous deck, features a state-of-the-art home theater, a gym with a steam shower, wine cellar, living area with a gorgeous bar, powder bath and an additional bedroom with an en-suite bath. The crowning jewels of the home are the two decks with over 2,000 sqft, offering a complete outdoor living experience. The luxurious primary suite offers Jetliner ocean and canyon views from every angle. Walk into the spa like primary bathroom that offers ample space, sky lighting that exude natural light, a luxurious shower and an elegant basin tub. The walk-in runway closet with LED-lighting shelving will make your wardrobe look like an art gallery. Every aspect of this home exudes sophisticated design, master craftsmanship, and unparalleled attention to detail. With its modern aesthetic, cutting-edge amenities, and seamless integration of indoor and outdoor spaces, 1149 Linda Flora Drive is a true trophy home perfect for those seeking the pinnacle of luxury living.
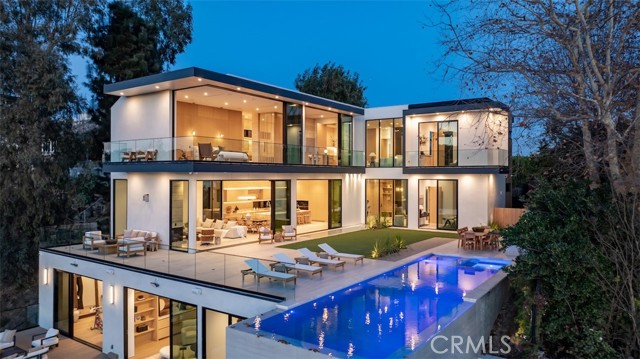
Middlefield Rd
74
Atherton
$16,980,000
8,297
9
10
Discover the epitome of sophistication in this newly built 2023 estate, elegantly solar-powered and situated on a sprawling 1+ acre lot in Atherton, the most exclusive zip code in the country. This stunning residence spans 8,297 square feet across three levels and includes 9 bedrooms, 9.5 bathrooms, and a charming guest house. As you approach, you'll be welcomed by a grand entrance featuring a gated entry, circular driveway, and a striking fountain. Inside, a magnificent curved staircase leads to the luxurious primary suite, which boasts a fireplace and an expansive bathroom with a freestanding tub and a spacious stall shower with multiple shower heads for a spa-like retreat. Step outside to an expansive patio with a cozy fireplace, and enjoy views of the solar-heated 40' lap pool, Jacuzzi, terrace, mini golf area, and a stylish entertainment cabana. The lower level is dedicated to leisure, featuring a movie theater, sauna, gym, and wine cellar. The gourmet kitchen, designed for culinary enthusiasts, features high-end appliances, a separate prep kitchen, and a 12-foot island that flows seamlessly into the grand family room. Perfectly positioned between San Francisco and Silicon Valley, this location is also near Stanford University and key tech centers in the region.
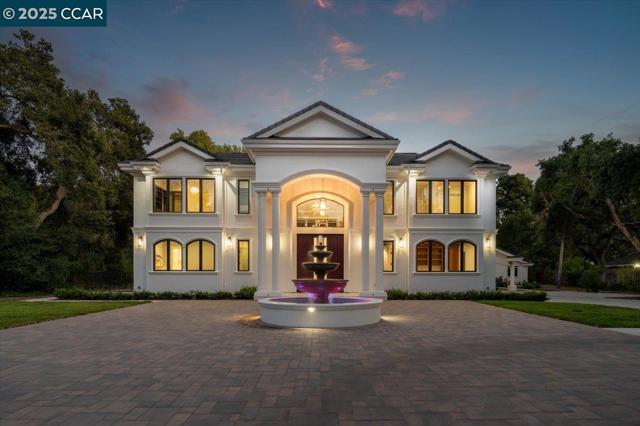
Via Casa Alta
2082
La Jolla
$16,950,000
6,930
5
8
Nestled in the heart of La Jolla, 2082 Via Casa Alta stands as a masterpiece of contemporary design and luxury living. Recently reimagined through a complete rebuild, this breathtaking estate offers a seamless blend of modern elegance and timeless sophistication. Boasting a magnificent primary suite and four additional spacious bedrooms, along with an oversized bonus room, the home is perfectly suited for both relaxation and entertaining. Every room is thoughtfully designed to capture the stunning, unobstructed views of the Pacific Ocean and surrounding mountains. And some rooms also boast the equally stunning southern views over the bay out to the Coronado islands. The gourmet kitchen will excite any chef with it’s beautiful design open to the magnificent family room, dining room and living room. Step outside to your private oasis featuring a sleek, oversized rectangular pool, a stylish pool house, and a sprawling pool deck ideal for soaking in the sun or hosting gatherings. As evening falls, gather around the fire pit to enjoy the coastal breeze and unparalleled sunset vistas. This property is a rare opportunity to experience luxury coastal living at its finest. Offered at $17,950,000, 2082 Via Casa Alta is more than a home— it’s a dream lifestyle.
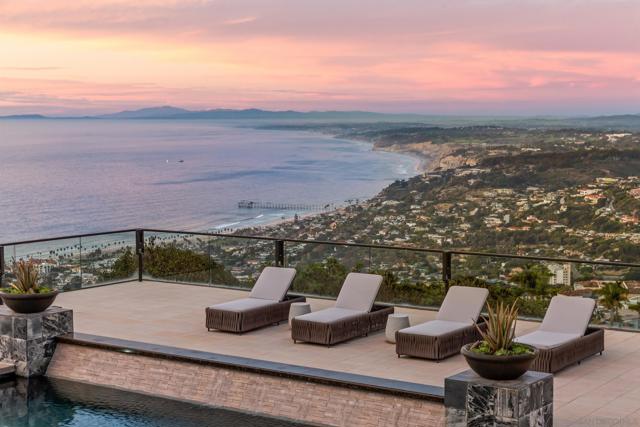
Baffin
81825
La Quinta
$16,950,000
8,796
5
7
Welcome to your dream home at The Madison Club, where comfort and contemporary design meet in perfect harmony. This new construction property offers everything you need for a relaxing and luxurious desert retreat. From the moment you enter this stunning estate, you will be captivated by the serene water features that greet you and set the mood for your stay. This 8,786 square foot masterpiece features 5 spacious bedrooms, 5 full and 2 1/2 baths, a gourmet kitchen, equipped with top-of-the-line appliances, complete with a secondary kitchen and ample storage space, custom wine wall to showcase your favorite bottles, an office, 2 custom laundry rooms, 5 car garage, and an upper-level lounge with a custom pool table and bar for your entertainment. The outdoor entertainment area boasts an impressive custom-built, wrap-around private pool with an expansive tanning deck. This is the ideal place to cool off, barbecue and enjoy the breathtaking western views of the surrounding mountains and the 14th green of the Tom Fazio designed golf course. This home is a rare gem that combines elegance, comfort and sophistication. Luxury living awaits you, at The Madison Club.

Columbus
81171
La Quinta
$16,950,000
10,046
7
8
Experience the ultimate in luxury living at this stunning estate in the prestigious Madison Club. This exquisite property offers 7 bedrooms, 7.5 baths, and 10,046 square feet of living space, with panoramic views of the Santa Rosa Mountains and the 4th hole of the renowned Tom Fazio-designed golf course. This home is a masterpiece of design and craftsmanship, featuring top-of-the line finishes and amenities, such as a golf-simulator room, an office/home gym, art hallways, and a well-appointed bar and wine cellar. Enjoy breathtaking panoramic views by the cozy fireplace in the spacious great room or unwind in the opulent primary bedroom suite, complete with fireplace, sauna and steam room. The gourmet kitchen is a chef's dream, equipped with a prep kitchen and a large pantry. The floor to ceiling glass doors pocket away to create a seamless transition from indoor to outdoor living areas, where you can enjoy the outdoor fire features, the infinity edge pool, the spa, and the built-in barbecue. The separate living upstairs offers privacy and comfort, with two bedrooms, two baths, a living area, a kitchen, and an outdoor lounge area with a fireplace and endless 360-degree views of the desert. This home is a rare opportunity to own a piece of paradise in one of the most exclusive communities in the desert. Don't miss this chance to live your dream at the Madison Club.
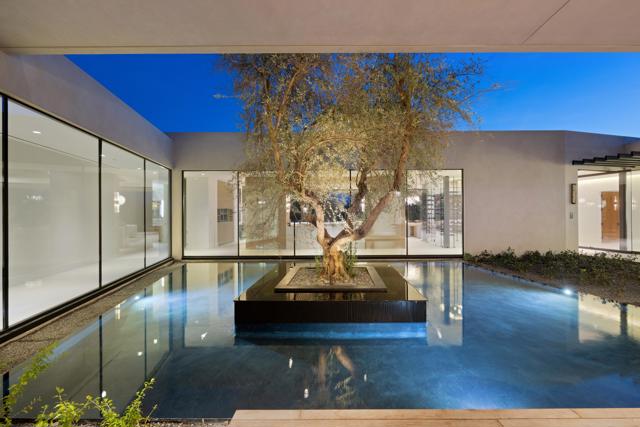
Via Roswitha
18127
Rancho Santa Fe
$16,950,000
10,722
6
8
Nestled behind a grand, gated entrance, this private 6-acre Covenant estate in Rancho Santa Fe is a hidden treasure at the end of a secluded drive. Surrounded by meticulously manicured landscaping, soaring palms, flourishing vineyards, and a fragrant orange grove, the property emanates serene luxury. Perched atop one of the highest elevations in Rancho Santa Fe, the six-bedroom estate boasts commanding southwest views of the region, stretching to Black Mountain, UTC, and Mount Soledad in La Jolla. The main residence is an architectural masterpiece, offering four spacious bedrooms, a voluminous office, a walk-in wine cellar, a spa-like primary suite with two boutique showroom closets, and a gourmet kitchen. Perfect for entertaining, the home features an elegant bar, a comfortable family room, a massive game room, and a theater/gym. Outside, the resort-style pool dazzles with its breathtaking size and beauty, setting the stage for unforgettable gatherings. The guest house includes a full living room, kitchen, bedroom, and bathroom for ultimate comfort and privacy. Adding to its charm, there is a paddle court with viewing pavilion and the four-stall barn has been transformed into four luxurious casitas, ideal for hosting guests. A lush grass arena invites both children and adults to play and revel in the property’s idyllic surroundings. This estate is a rare combination of privacy, elegance, and sweeping vistas, offering an unparalleled lifestyle in one of Rancho Santa Fe’s most coveted locations.
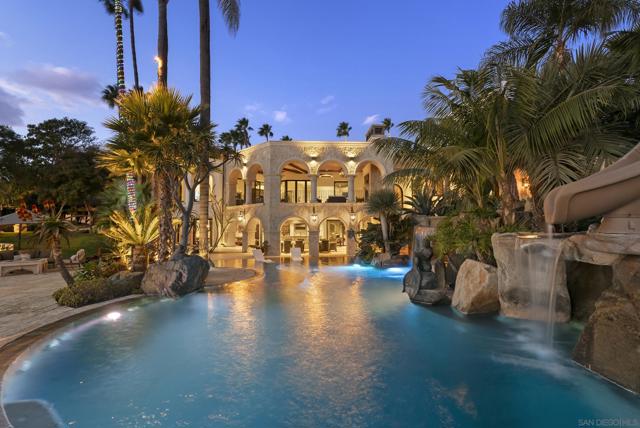
Castle
455
Beverly Hills
$16,950,000
8,600
6
7
BEST DEAL IN TROUSDALE! PRICED TO SELL! UNDER $2,000/SQFT!! Architectural Gem "THE CASTLE" of the Trousdale Estates. High-End Renovation Just Completed. THE CASTLE is situated on a quiet cul-de-sac in the exclusive Trousdale Estates in Beverly Hills, CA. This timeless architectural masterpiece, originally built in 2008, offers 8,600 square feet of sophistication and unparalleled scale. Soaring floor-to-ceiling glass doors and a dramatic skylight welcomes you into a space refined with white oak hardwood floors, custom stone art walls, multiple fireplaces, floor-to-ceiling windows, and custom finishes throughout. This showcase property features a chef's kitchen equipped with state-of-the-art appliances and an oversized island. A dramatic skylight-adorned hallway leads the way to a luxurious master suite, which offers a sitting area, designer closets, spa-like bathroom and direct access to the backyard and pool. Additional amenities include a wellness center with sauna, steam shower and bath, home theatre, massage room, wine cellar, fire pits, office, bar, staff quarters, storage room, laundry room, and 4 ensuite bedrooms. Expertly designed to integrate indoor-outdoor living, the residence boasts grand pocket doors and captivating views from nearly every room, allowing for maximum natural lighting. Set on a tranquil 20,000+ square foot lot, the property is complete with a newly installed stone hardscape, luscious landscaping, an infinity pool, artificial grass, outdoor living and dining areas with breathtaking panoramic canyon, city, and a peak-a-boo Ocean views. This is a rare opportunity for the most discerning buyer to acquire a residence in one of the most sought-after locations, offering complete privacy and exceptional luxury.
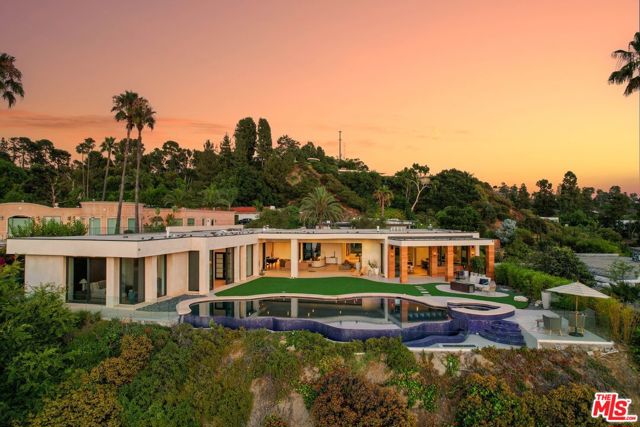
Bel Air
1475
Los Angeles
$16,900,000
12,300
7
9
A grand entrance, with custom-crafted floors and ambient lighting, invites you to explore the home's meticulously designed spaces. Fleetwood doors seamlessly disappear, creating an effortless flow between interior and exterior, making it ideal for both entertaining and savoring the breathtaking vistas that surround you. At the heart of the home is a gourmet kitchen that embodies both function and beauty showcasing an oversized island with seating for 12, top-tier appliances, a wine fridge, dual ovens, and a spacious breakfast bar, ensuring an exceptional culinary experience. The living areas exude comfort and sophistication, offering unique features such as a 900-gallon fish aquarium, a 1,000-bottle walk-in wine cellar, a state-of-the-art theater, a fully equipped gym, and a custom-designed indoor waterfall. Outside, the striking infinity pool cascades gracefully to a lower patio, further elevating the home's exterior elegance. A spacious rooftop deck with its own bar and fire pit presents the ultimate venue for both relaxation and entertaining against the backdrop of spectacular views. The primary suite provides an intimate retreat, with a stunning fireplace, custom closet, and disappearing doors that open to a secluded patio, offering dramatic vistas and unparalleled privacy. Nestled amidst lush landscaping and secured by a private gated entry, The Bel Air Horizon defines luxury, privacy, and sophistication just moments from the best that Los Angeles has to offer.
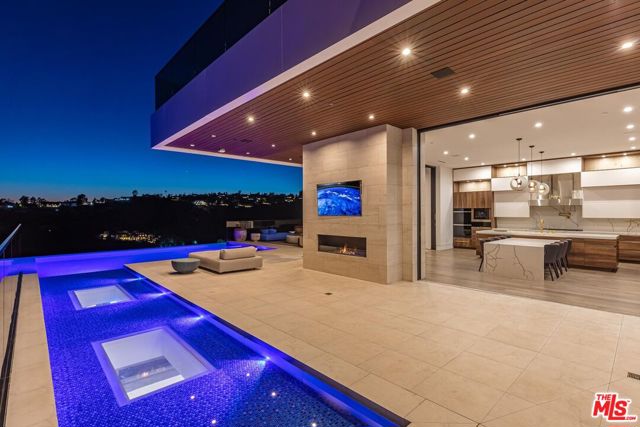
Mandeville Canyon
1943
Los Angeles
$16,900,000
10,300
6
8
This private estate in the highly coveted lower Mandeville Canyon offers the rare tranquility of canyon living paired with the scale, privacy, and amenities of a true retreat just minutes from the best of the Westside. Upon arrival of this exceptional 2020 build, enjoy serene privacy with towering ficus trees and a secluded driveway. Inside, soaring double-height ceilings and expansive rooms create an atmosphere of grandeur, while lush green landscaping is visible from nearly every window. The main floor features a formal living room, dining room, home office, and an open-concept family room and kitchen with pocketing doors that seamlessly connect to the spacious backyard. The outdoor space is complete with a pool/spa combo, outdoor fireplace, overhead heat lamps, BBQ, and dining area. The lower level is just as impressive, boasting a large family/game room, wine cellar, custom bar, gym, theater, guest bedroom, and a bonus arts and crafts room with its own outdoor patio and stairway leading to the backyard and pool area. Developed by Fountainhead Homes, who are widely regarded for their commitment to the highest standards of building, this one of a kind estate is a true sanctuary in one of the city's most coveted neighborhoods.

Dorlon
19000
Tarzana
$16,900,000
8,706
6
7
English Tudor Tennis Estate in Tarzana Hills! This stunning, one-of-a-kind luxury gated Estate is a unique sanctuary fully furnished and ready for move-in immediately. A secure, private, and sprawling property on 2 Lots totaling over 4+ Acres on a secluded cul-de-sac with a magnificent home of approximately 8,700 square feet plus additional indoor/outdoor spaces with breathtaking unobstructed views. A striking two-story entry with a free-standing curved wood stairway is complemented by an authentic hand-distressed walnut hardwood floor leading to a luxurious step-down living room with vaulted ceilings and French doors. Upstairs, the elegant master suite is accentuated by a fireplace, French windows with automated drapery, a large private balcony, and a foyer sitting room with hardwood walnut plank flooring. The Master Bath features custom marble, heated flooring with 'His & Hers' amenities, including two sinks, two toilets, an oversized steam shower for two, and a large, jetted soaker tub. The sprawling grounds offer complete privacy with expansive views of the San Fernando Valley. Amenities include a pool, Loggia, Gazebo, Tennis Court, formal English Garden, a slope-side orchard, and an outdoor dining Pavilion overlooking the adjacent private golf course.
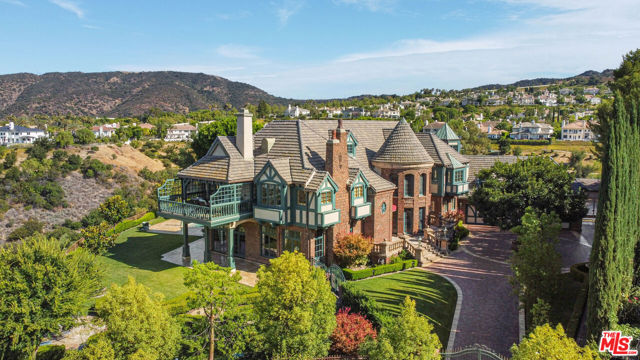
3300 Palos Verdes
Rancho Palos Verdes, CA 90275
AREA SQFT
12,279
BEDROOMS
5
BATHROOMS
10
Palos Verdes
3300
Rancho Palos Verdes
$16,888,000
12,279
5
10
Discover an extraordinary Italian villa that redefines coastal luxury living along the prestigious Palos Verdes Peninsula. This magnificent estate, encompassing 12,279 square feet of meticulously crafted living space, rests gracefully on a sprawling 48,686-square-foot lot, offering an unrivaled backdrop of the Pacific Ocean and Catalina Island. The residence pays homage to European classic architecture, featuring a stunning two-story rotunda flanked by grand pillars that create an impressive arrival experience. Step inside to discover a world where artistry meets sophistication – hand-painted murals and intricate mosaics adorn the walls, while Italian marble floors flow throughout the home's thoughtfully designed spaces. All five en-suite bedrooms are equipped with a private balcony. The primary suite stands as a testament to refined living, complete with dual bathrooms, expansive walk-in closets, and sweeping ocean vistas that greet you each morning. The gourmet chef's kitchen, complemented by a convenient pantry with dumbwaiter service, caters to both intimate family meals and grand entertaining. A sophisticated library with a secret passage adds an element of intrigue, while the formal dining room showcases a remarkable ceiling inspired by Caesar's Palace, creating an atmospheric setting for memorable gatherings. Outdoor living reaches new heights with masterfully landscaped grounds featuring mature gardens, stately palm trees, and a collection of elegant fountains, including a showstopping Venetian centerpiece. The property also boasts a working vineyard which is any wine connoisseur's dream. The estate's entertainment amenities, including a wine cellar with adjacent bar and dedicated entertainment room, provide year-round spaces for hosting and relaxation. This Palladian-inspired villa offers an abundance of space for family living and sophisticated entertaining. Every detail has been carefully considered to create a harmonious blend of luxury, comfort, and timeless elegance, making this estate an exceptional offering for those seeking an incomparable Southern California lifestyle. This property is also located a short distance from the Terranea Resort and Trump National Golf Course.

Seaview Ave
2026
Del Mar
$16,850,000
5,459
4
7
An uncompromising Coastal Craftsman with 180-degree ocean views lives up to its Seaview address. The 5,459SF 4+BR/5.5BA house reflects tradition—wood shingles, vaulted ceilings, Dutch door—while creating a contemporary vocabulary of coastal living. A fusion of timeless elegance & unmatched quality, it was designed by Bokal Sneed Architects. Ocean views unfurl dramatically throughout the house and the floor plan maximizes outdoor living. It’s a quick jaunt to the village & iconic beaches. ALSO FOR LEASE @ $59K/MONTH.
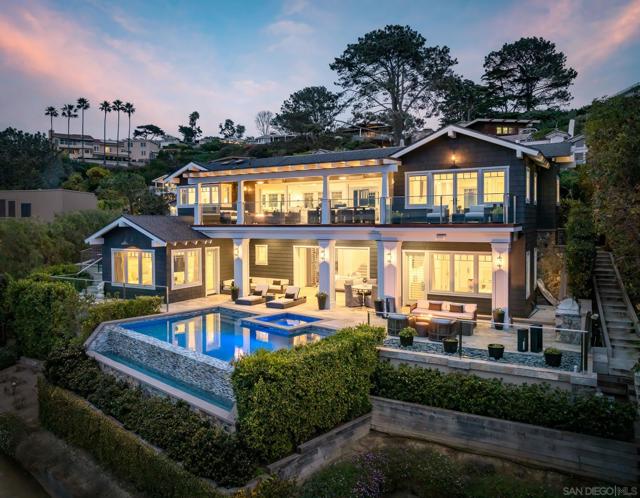
1st
934
Manhattan Beach
$16,850,000
6,874
6
9
This incredible Manhattan Beach Hill Section estate property perfectly combines an ultra premium Hill Section location with a gorgeous newer custom built home and TRULY breathtaking unblockable A+ ocean views. As you enter through the oversized steel and glass door it takes a moment to wrap your head around what awaits. Space, natural light, a floating wood staircase, a custom 2-level mural, and views of the Pacific Ocean. The consistent white tongue and groove ceilings contribute to this Beach Modern meets West Indies Resort vibe found in this nearly 7,000 sq ft custom masterpiece home. Wall after wall of glass sliding doors fully open to the outdoor ocean view perches, and there are many. Virtually every room on the main level living areas pulls you through the home toward this have-to-see-it-to-believe-it outdoor oasis. The outdoor space spanning the 10,000 sq ft south facing (and 80' wide) lot showcases a large shaded patio, infinity lap pool, spa and a grassy yard that all looks to seamlessly flow to the ocean in the distance. Catalina and Palos Verdes views are in clear sight with the lots' orientation ensuring the views are protected in perpetuity. The stunning kitchen is ocean facing with ample space and features an adjacent prep/caterer's kitchen that nicely complements it's functionality. The entry level floor also features a billiard room with a nano door system that opens up to its own private front yard featuring the base of that majestic Coral tree, a signature of the neighborhood. There is a piano bar area, two living rooms, and a dining area that all feast on the forever south-western water views. The upper floor hosts the phenomenal main bedroom outfitted with two separate private bathrooms and a breathtaking ocean panorama. Continuing through the second level you will find a spacious and bright library/art studio/office. The elevated walkway leads you into the bedroom wing with four more bedrooms highlighted by two junior suites with jaw dropping ocean views that will surely make the kids want to stay forever! The lowest level of the home hosts more fun: a home theater, gym, 3-stop elevator, and access to a rare 10-car garage that will show off your car collection with style. The home has it all, the location is fantastic, but the protected ocean views truly takes this property to the next level.
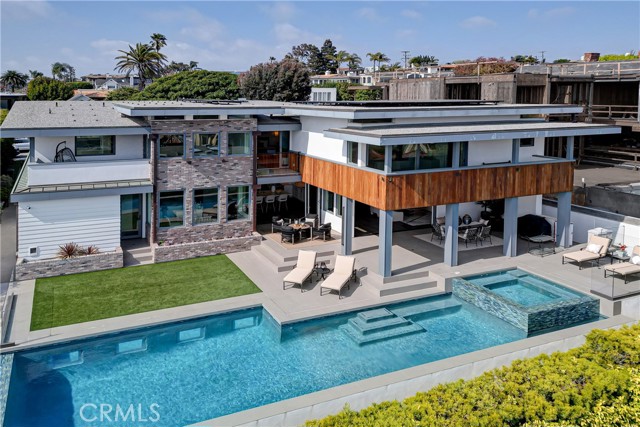
PORTO CHELI, ERMIONI GREECE - VILLA ION
$16,850,000
7,534
8
7
This stone mansion villa is located in a quiet neighborhood of incredible beauty and gives the opportunity to the guest to enjoy endless sea views and colorful wildflowers carpeting the earth, in one of the last-remaining, unspoiled hideaways of pure nature. The residence provides an immediate path through the garden to a stunning, secluded beach, with crystal-clear waters and a private dock. This residence has a wonderful orientation, since the sun sets right in front of the house and one can enjoy that view from every corner of the house. Its architecture comes from the French countryside and it combines also some beautiful Greek elements. The villa is elegantly decorated in a unique manner, while it keeps a special and refined character. Floor-to-ceiling windows open to large verandas and outdoor lounge areas, providing breathtaking views of the sea, while the colors of the sky dance playfully from dawn to dusk. Elope to the belvedere tower and enjoy the sunset, through captivating panoramic views of the surrounding coves. Treat yourself to delicious meals with fresh, raw ingredients from the property's organic garden. Renew yourself in this rural retreat of understated luxury and connect with nature unbroken. Accommodation: Upper Level Belvedere tower with 360 panoramic views. 15x7.5 m swimming pool with outdoor sun beds and lounge areas. Master Bungalow en-suite bathroom. Pool House Bungalow en- suite bathroom. Main House 2 bedrooms | 2 Independent Bathrooms | Hall | Living Room |Dining Area | Kitchen Garden Level | 2 Bedrooms | 2 Independent Bathrooms | 2-Bedroom Suite with one bathroom | Kitchenette
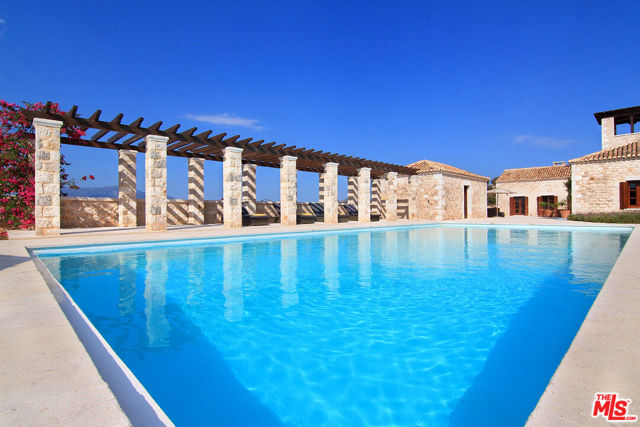
Puerco Canyon
3881
Malibu
$16,850,000
0
5
5
Privately set behind a gated driveway, this exceptional estate offers sweeping panoramic views of the ocean, coastline, and surrounding mountains. A meticulously landscaped front yard features a professional-grade putting green and a stunning water feature that runs alongside the entry path, creating a serene welcome. With room for up to ten cars in the expansive driveway and an attached four-car garage, the property balances grandeur with practicality. Steps lead to a striking front door with fingerprint entry that opens into a soaring foyer, where wide-plank wood floors and high ceilings set the tone for refined coastal living. To the right of the entry, the great room unfolds with warmth and openness. Wood-beamed ceilings, recessed lighting, and walls of glass reveal 180 views that span from the shimmering Pacific to the rugged hills beyond. The adjacent kitchen is a showpiece, anchored by a large stone island with bar seating and surrounded by custom built-ins. Miele appliances are seamlessly integrated throughout, including a see-through wine fridge, full-sized fridge and freezer, microwave, wall oven, warming drawer, built-in coffee system, two hidden dishwashers, and a microwave oven. A built-in Plum wine system and a six-burner range with a custom marble backsplash and hood complete the space. Ocean views are visible from nearly every angle. Next to the kitchen, the dining area enjoys seamless indoor-outdoor flow with sliding glass doors that lead to an expansive deck overlooking the ocean. Wood floors carry into the adjacent living room, which features a striking porous stone fireplace possibly limestone flanked by custom shelving. High ceilings and expansive windows flood the space with light and offer uninterrupted views of the pool and the sea beyond. The home is equipped with a state-of-the-art automation system controlling sound, lighting, security, shades, and more.The backyard is a private resort, featuring a concrete patio with multiple fire pits, dining and lounging areas, an infinity-edge pool, a spa, and a turf lawn for relaxation or play all set against a backdrop of endless ocean views.Back inside, a hallway near the foyer leads to the primary suite. This luxurious retreat includes wood floors, soaring ceilings, and a fireplace wrapped in the same signature stone as the main living room. Sliding glass doors frame pool and ocean views. The large closet offers abundant built-in storage, while the en-suite bathroom is lined in marble and features a freestanding soaking tub, double vanities with illuminated mirrors, a rainfall steam shower with multiple heads, and direct access to a private side yard through sliding glass doors. On the opposite wing of the home, a separate hallway leads to a quiet bedroom with wood floors, high ceilings, a ceiling fan, a large walk-in closet, and an en-suite bath with a stone shower and custom vanity. Further down is a spacious laundry room, a sink, and ample cabinetry. At the far end of this hallway, stairs ascend to a private guest suite with wood beam ceilings, ocean-view wraparound deck access, and an en-suite bath with a shower-over-tub and stone counters. Closets with automatic lighting line the hallway, adding smart convenience to everyday living. A powder room along the same corridor features elegant stone counters and a designer vanity. Just beyond, another bedroom offers wood floors, high ceilings, sliding glass doors to the side yard, a large closet, and a stone-clad en-suite bathroom with a walk-in shower. Downstairs is a lower-level four-car garage with additional storage and tankless water heaters, and whole-house generator. Currently used as a gym, this space includes a dedicated bathroom and nearby outdoor kitchen with built-in grill, burner, and mini fridge perfect for entertaining after a workout or a swim. Blending breathtaking views, exceptional craftsmanship, and resort-style amenities, this coastal estate offers the ultimate in California living
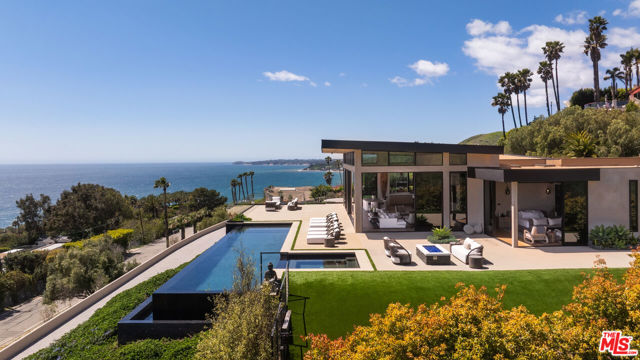
Fern Canyon
72
Carmel
$16,800,000
12,175
9
12
Breathtaking views of the coastline stretching from Point Lobos to sunsets across the Pacific Ocean, this private 14-acre estate in Carmel Highlands has long served as a source of inspiration for Grammy-Award winning composer Alan Silvestri, whose work includes iconic scores for Back to the Future, Forrest Gump & The Avengers. The beautifully reimagined Craftsman-style main residence is distinguished by its architectural character and craftsmanship. Locally sourced jade, stone, & redwood are woven into the design creating a blend of elegance and authenticity. Enjoy the stunning ocean view setting with a swimming pool & hot tub, landscaped grounds & a private tennis court. Also featuring 3 guesthouses, each with its own story to tell, offering versatile spaces for family, guests or creative pursuits. Just a short drive from the charm of Carmel, this extraordinary property combines natural splendor with meticulous design, offering a rare opportunity to experience both inspiration & serenity.
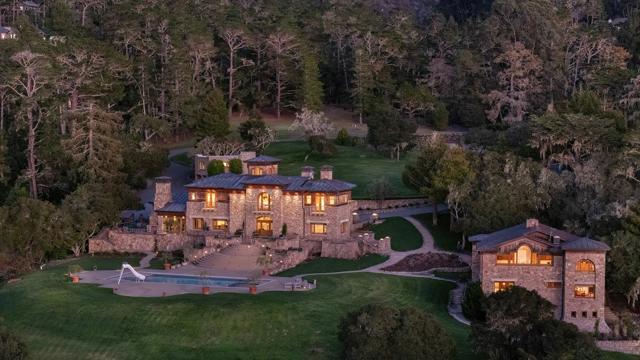
WALDEN
620
Beverly Hills
$16,800,000
9,404
5
7
Elegant grand Tuscan on prized Walden Drive. Modern luxury 2-story rotunda entry with domed skylight & curved staircase. Generous formal and informal living spaces combined with balconies and outdoor patios create the ideal entertaining environment. Deeply satisfying lower level with gym, sauna, staff quarters, extra storage, laundry, & a King-Size game room with bar & movie theater. Outdoor mosaic pool with spa, patio, & built-in BBQ.
