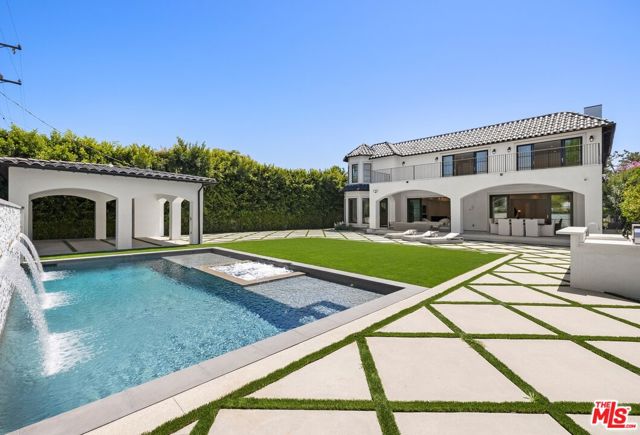Search For Homes
Form submitted successfully!
You are missing required fields.
Dynamic Error Description
There was an error processing this form.
Loma Vista
1061
Beverly Hills
$20,495,000
8,800
6
8
Designed by renowned architect Rex Lotery, FAIA, in 1959, this mid-century masterpiece in the prestigious Trousdale Estates has been meticulously restored to honor its original vision. Commissioned by French actress Corinne Calvet and shaped by a serendipitous collaboration with designer Charlotte Perriand, the home exemplifies Lotery's dedication to mid-century minimalism. While the introduction of modern luxuries exceeds anything Lotery could have envisioned, these enhancements seamlessly integrate with the home's original design, preserving its architectural legacy for generations. Set on over half an acre of exquisite Brazilian modernist-inspired landscaping, the property boasts six bedrooms, eight bathrooms, and a collection of exceptional amenities. The sleek, open-concept kitchen is a study in functional elegance, while the state-of-the-art screening room, temperature-controlled wine enclave, and striking zero-edge pool offer a lifestyle defined by sophistication and comfort. Every detail has been thoughtfully curated to merge historical significance with contemporary luxury. The Calvet Residence stands as an unparalleled expression of mid-century artistry and modern refinement -- a timeless haven in the heart of Trousdale Estates.
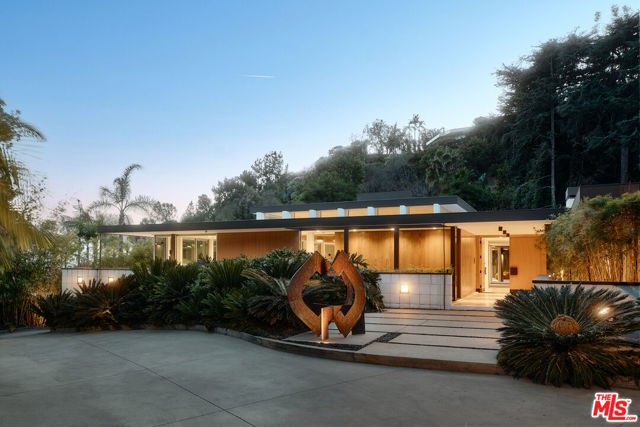
Armour Ranch
5200
Santa Ynez
$20,000,000
8,876
6
8
Seven Oaks Ranch is an enchanting 103+/- acre country estate situated in prestigious Happy Canyon, Santa Ynez. This idyllic estate is crowned by a magnificent residence inspired by classic English manors. Originally completed in 2002 and recently reimagined by famed designer Jane Hallworth, the interiors exude a refined elegance that honors the estate's heritage yet with a contemporary edge. The breathtaking zero-edge pool overlooks manicured lawns against a backdrop of oak-studded mountains and the nearby pool house features an exercise room, a spacious four-car garage, and a potting room. An enchanting allee of sycamore trees leads to the stables, bordered by a kitchen garden on one side and a Rosa Rugosa hedge on the other. The stables are an architectural marvel dressed in pine wood interiors and features 4 stalls, a tack room, and a unique turret which was designed as manager's quarters. With its private setting, breathtaking landscapes, and masterful design, this extraordinary estate offers an unmatched lifestyle in the heart of the central coast.
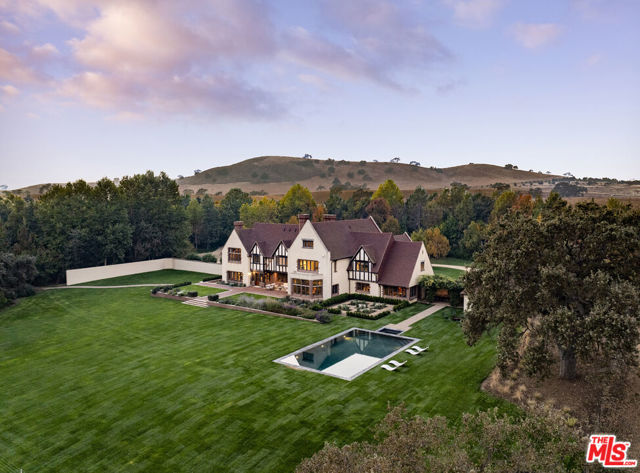
Foothill
814
Beverly Hills
$19,999,900
6,321
7
10
Available Furnished. Nestled in the prestigious enclave of Beverly Hills, recently renovated estate at 814 Foothill Road designed by renowned architect Gerard Colcord, who is known as "Hollywood's society architect", this expansive residence spans 6,321 square feet and boasts 7 bedrooms, 10 bathrooms, and is situated on a vast 0.96-acre lot. The house still retains Colcord's original signature country colonial brick fireplace, exposed-wood beams, walls of windows overlooking the backyard, stone walls, preserving its historical and architectural significance. These features add to the property's character, integrity, and charm. The property features new landscaping with a natural stone driveway. Enjoy the California sunshine in the expansive outdoor oasis, with meticulously landscaped grounds, featuring lush gardens, complete with a sparkling pool, spa and North-South tennis court. The three-car garage, circular driveway provides ample parking accessible from Foothill Blvd & Sunset Blvd. A new roof on both the main house and pool house ensures peace of mind. The gourmet kitchen is a culinary masterpiece, featuring a Sub-Zero fridge, Wolf stove cooktop, oven, and microwave oven, along with dual wine coolers. Newly installed Maple wood flooring, HVAC systems, tankless water heaters. The primary suite bathroom offers a luxurious soaking tub and sleek modern finishes. New custom-built metal railings, adding a contemporary touch to the home's interior. With its unrivaled blend of timeless elegance and modern comfort, conveniently located just moments from world-class shopping, dining, and entertainment, 814 Foothill Rd offers the quintessential Beverly Hills lifestyle.
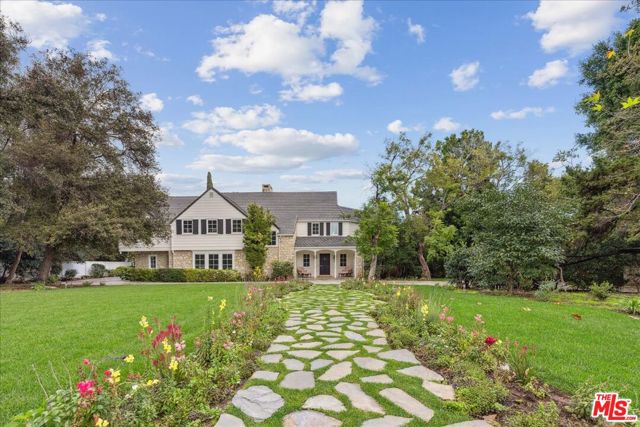
2729 Via Oleadas
Palos Verdes Estates, CA 90274
AREA SQFT
11,810
BEDROOMS
5
BATHROOMS
9
Via Oleadas
2729
Palos Verdes Estates
$19,999,000
11,810
5
9
The edge of the California coastline… where the Pacific Ocean is your backyard. With over 200 feet of magnificent oceanfront, the panoramic views are unrivaled. This private, bluff-top estate offers world class amenities including disappearing doors that seamlessly blend the indoors and out. Soaring ceilings, generous sized rooms and luxurious finishes provide a rarely found ambiance with both comfort and grandeur. The entry level includes multiple living spaces, four en-suite bedrooms, (including a spectacular primary suite) a handsome office, and a gourmet kitchen. The lower level includes a secluded fifth bedroom, incredible “game room”, a temperature controlled wine cellar, a spectacular gym with sauna, and a 9-car garage! The enchanting backyard features a saltwater infinity edge pool & spa, putting green, BBQ, fireplace, koi pond and expansive patios. Whether entertaining 100 or quietly relaxing alone, this home is your sanctuary.
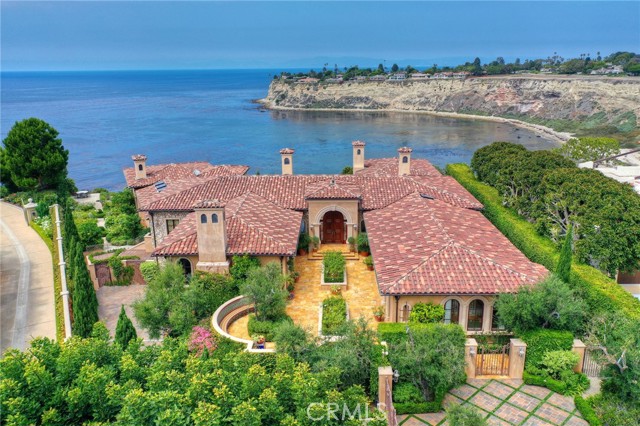
Harbor
11
Newport Beach
$19,998,000
2,573
2
2
Introducing Harbor Island, the most exclusive and prestigious address in Newport Beach! This is a rare and extraordinary opportunity for visionary developers and/or discerning owner-users to build a truly spectacular and breathtaking estate. Featuring an impressive 50' water frontage on a private, ultra-secure, gated island, this prized location is accessible only via a guarded bridge that seamlessly connects the island to the mainland. Indulge in the expansive, panoramic views of the shimmering, tranquil channel, and the majestic mountains in the background, all framed by stunning sunsets and twinkling city lights at night. This unparalleled site is an absolute gem and a once-in-a-lifetime offering. The oversized, lush, grassy backyard extends to a private dock equipped with a generous 60' boat slip, plus additional space for a second boat, jet ski, or any of your favorite luxury water toys. Harbor Island is a distinguished and exclusive enclave, a safe haven for some of the world's most influential and high-net-worth individuals. Comprising only 30 ultra-private residences, opportunities to own here are exceedingly rare. This very secluded location is in the heart of the peninsula and minutes away from Fashion Island, luxury shops and fine dining. Take advantage of the existing architectural plans to build an approximately 10,000 sq. ft. masterpiece, live in the current modest home, or design your own dream estate from the ground up!

6283 La Jolla Scenic Drive S
San Diego, CA 92037
AREA SQFT
12,842
BEDROOMS
7
BATHROOMS
9
La Jolla Scenic Drive S
6283
San Diego
$19,995,000
12,842
7
9
Perched in the heart of the esteemed Muirlands, this fully double gated estate built for privacy and security, features custom aluminum modern gates that open to a double courtyard motor court with custom glass doors and oversize garages, adding a touch of exclusivity to this architectural marvel. This one of a kind residence stands as a bold testament to architectural brilliance and luxury living. A true masterpiece of modern design featuring soft tones, soaring ceilings, and a flawless fusion of sleek lines and warm natural accents. This is more than a home; it is an unparalleled expression of contemporary elegance and timeless sophistication, setting a new standard for opulent living in San Diego. At first glance, the scale of the residence is awe-inspiring, with towering 19-foot ceilings that amplify the sense of space and light throughout. A grand courtyard entry sets the tone, featuring a tranquil reflecting pond, stainless steel sculpture, and a stunning 26-foot water feature adorned with travertine slabs—an exquisite welcome that encapsulates the home's commitment to timeless design. Inside, 11-foot glass pocket doors and clear story windows effortlessly blend indoor and outdoor spaces, inviting natural light to play across sleek, modern interiors. The Southern exposure bathes each room in warmth, complemented by cantilevered steel beam construction that spans the entire length of the residence, showcasing a harmony of form and function rarely seen. The main level epitomizes luxury with its maid quarters, three en-suite guest bedrooms, and a primary suite complete with a designer closet that exudes spaciousness and elegance. White oak floors and Italian Kitchen-designed cabinets underscore the home's commitment to quality craftsmanship, while a double travertine island and top-of-the-line Miele appliances grace the expansive main kitchen along with a Thermador professional grade prep and catering kitchen, ensuring culinary excellence at every turn. Designed with entertainment in mind, the lower level is a haven for leisure and recreation, featuring a state-of-the-artFull Swing Golf and Sports simulator, a 12-person movie theater, temperature controlled wine cellar and display, and a full-sized gym complimented by a dry sauna and steam room. A bar and billiards room offers a sophisticated space for gatherings, while the adjacent flat, usable yard beckons families with its potential for outdoor activities and additional amenities like a sports court. Outside, the 60 ft pool stands as a focal point of the main level amenities, with its brilliant pure white finish, baja shelf and spa. The custom swim-up bar features a full kitchen, complete with a U-shaped wraparound travertine slab bar and full outdoor kitchen and fireplace. The ambiance continues to enchant with a one bedroom guest house, complete with its own kitchenette and living area. Tropical landscaping surrounds the majestic pool, outlined by beautiful olive trees, walls of lush green hedges that guarantee total privacy. Ascending to the top level reveals a staircase adorned with a remarkable 300-year-old olive tree, guiding residents to a spacious office or art studio, accompanied by a versatile flex room ideal for a library, music room, or lounge area. Evenings come alive in the outdoor movie theater with a 148" YOLO outdoor television, complemented by an additional outdoor kitchen and fireplace, perfect for hosting unforgettable gatherings under the stars. The property features a smart home full automation RTI system inclusive of 32 security cameras and Doorbird gate systems, 79 surround sound speaker system, Lutron lighting system, pre-wired for custom blinds, complete VRF multizone Daikin HVAC system, and touch screen capabilities from Ipads throughout the property as well as your personal mobile device for remote access. With a doublewide and double height garage on each of side of the house the garage has the capability of becoming a 4 car garage on bot...

Blue Jay
1457
Los Angeles
$19,995,000
9,800
5
7
Redefining excellence, Welcome to 1457 Blue Jay Way. Situated on one of the largest flat lots on 'Billionaire's Row' in the Bird Streets, the Blue Jay Regency exhibits a coveted combination of land, location and luxurious living at its finest. The property was originally designed by famed architect Bob Ray Offenhauser, known for his use of perfect symmetry and scale. It is this concept of scale and proportion that anchor the unfolding vistas and coveted Hollywood Regency features in this residence. Award-winning designers, The Garratt Group, have faithfully restored and artfully extended the property with meticulous attention to every detail. The home boasts soaring 14 foot ceilings with custom finishes and the finest, state-of-the-art amenities that showcase the unique architectural style. The home features formal living/family room with Nanawall sliding glass doors to a gorgeous yard with views and unbelievable space. Formal dining with walk out to the yard and complete privacy from every direction! Property amenities include Chef's kitchen with double appliances and Calcutta gold marble counters, reformatted family room off the kitchen for lounging with soaring city views of DTLA, Lower level features a flex space (5th bdrm) with En suite, built-ins and separate entrance perfect for music studio, nanny room or guest room. Lower level west wing features gym/yoga studio space, wet bar with ~500 bottle wine cellar, professionally curated screening room/theater with 14 person capacity, and spa retreat with steam room, dry sauna and hot tub with jets. The home features an undeniably rare rooftop garden with over 80 fruit trees, 2 vegetable gardens, strawberry patch, passionfruit arbor herb garden and all underplanted with Rosemary and sophisticated irrigation system! You have never seen anything like this! Located just minutes from the Sunset Strip, enjoy the close by upscale restaurants and nightlife such as the Boa Steakhouse, Bird Streets Club, Soho House, Pendry & Edition Hotel, Sunset Tower Bar and the city of Beverly Hills just moments away. This ultra rare property comes with all of the greatest modern living features and aesthetics a home of this caliber has to offer! Don't miss this incredible property offering, you have not seen anything like this!
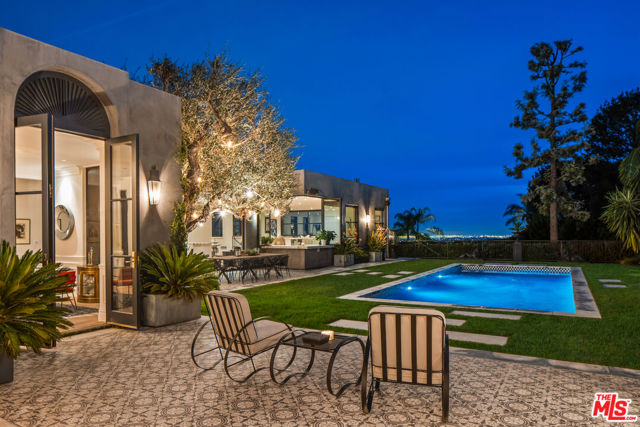
Cedarhurst
4320
Los Angeles
$19,995,000
8,436
6
7
Introducing "The Cedars" a monument to Old Hollywood glamour and artistic splendor, meticulously restored to its original magnificence by the renowned fashion designer Sue Wong. This palatial estate, conceived in the roaring 1920s by visionary French director Maurice Tourneur, reflects an era of opulent detail and grandeur, inspired by the Duke of Alba's villa in Spain. This three-house compound encompasses 10 bedrooms and 12 bathrooms in nearly 13,000 ft. of living space on close to 3/4 of an acre on two lots. Nestled on the historic hills of Los Feliz, The Cedars stands as a testament to Hollywood's golden age, boasting a commanding view of Los Angeles, from the city to the ocean. The estate is named after the once-abundant cedar trees that adorned the landscape, adding to its storied and mystical ambiance.As you step through the historical threshold, you are transported back in time to a period when Hollywood was as much about the art of storytelling as it was about the celebrities it celebrated. The home's dazzling array of kaleidoscopic opulence and intricate period details serves as an artistic sensory overload and each room tells a story, each corner holds a whisper of the past.The Cedars has been a sanctuary for Hollywood royalty and musical legends, hosting an array of illustrious names including Norma Talmadge, Howard Hughes, Marilyn Monroe, Jimi Hendrix, and Johnny Depp, to name a few. The walls of this iconic estate are steeped in the creative energies of these legends, from the iconic "Purple Haze" composed by Hendrix within its walls, to the gatherings of stars like Bob Dylan and The Rolling Stones.Sue Wong, the current custodian of The Cedars, undertook a painstaking three-year restoration, ensuring that no detail was overlooked. Collaborating with a team of European artisans and craftspeople, Wong led the revival of the estate's ornate gilded bas-relief ceilings, frescoed archways, and period ironwork. Her commitment extended to a global search for antiques that resonate with the estate's majestic architecture, bringing together elements from Baroque, Empire, French Art Deco, Moroccan, and Andalusian styles.Today, The Cedars is not just a home, but a living, breathing piece of art and each of the 26 rooms is meticulously designed to reflect the elegance and grand style of its origins. It stands as a stunning homage to the glamour and creative spirit of early twentieth-century Hollywood, offering an unparalleled opportunity to own a piece of history and artistry.This estate is a rare jewel in Los Angeles, perfect for those who appreciate the beauty of history, the allure of Hollywood, and the art of exquisite restoration. Experience the magic and legacy of The Cedars, where every room tells a story, and every view beckons a tale of yesteryear. The seller would like to sell the adjacent property at 4310 Cedarhurst Circle, APN #5591-007- for $2,900,000 with this property.
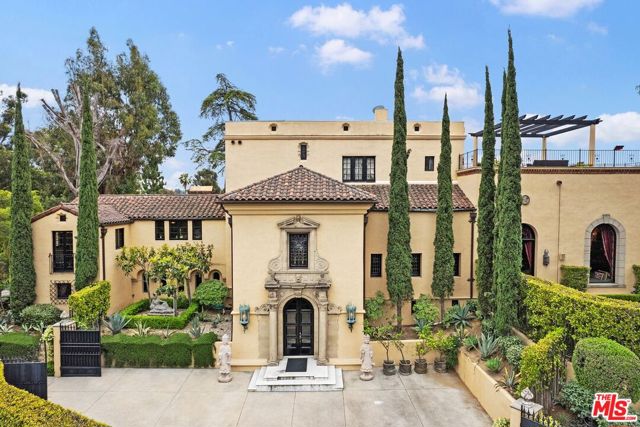
Harbor Island
433
Newport Beach
$19,995,000
6,562
4
6
This contemporary showpiece on Newport Beach's prestigious Harbor Island Drive exemplifies bayside luxury. Designed by the renowned architectural firm of CJ Light Associates, it features Maynard.-curated interiors with globally sourced finishes. Expansive bay views can be enjoyed from the indoor and outdoor living spaces, combining modern elegance with the essence of waterfront living, including a private dock suitable for berthing a 55' vessel. Panoramic vistas take center stage on the main level, which consists of a dramatic double-height entryway with a floating cantilever staircase, a temperature-controlled walk-in wine cellar, and an expansive great room with a dining section, a home bar, as well as access to the exterior and the dock via automated pocket doors. The gourmet kitchen, adorned with select appliances by Scotsman, Miele, Gaggenau, and Sub-Zero, features a center island with seating, stone countertops, bespoke cabinetry, and convenient ingress to the front and rear exterior areas. This property encompasses four ensuite bedrooms with walk-in closets, a ground-floor office connected to the courtyard, an upper-level multipurpose space that could function as a home theater or a lounge, and a flex room ideal for a gym. The water-facing primary suite is genuinely opulent, with a five-piece bath, a balcony, a massive walk-in closet, and a linear fireplace. Harbor Island Drive offers two distinct outdoor areas: a front patio with a fire pit, a dining section, and an inground spa, as well as the oversized bayfront space with a cantilever sea wall in the rear of the residence. Additional highlights of this exceptional offering include a three-car garage, an elevator, laundry rooms on each level, custom closet systems, inset lighting, rift-cut white oak flooring, and whole-house automation by Lutron and Savant.
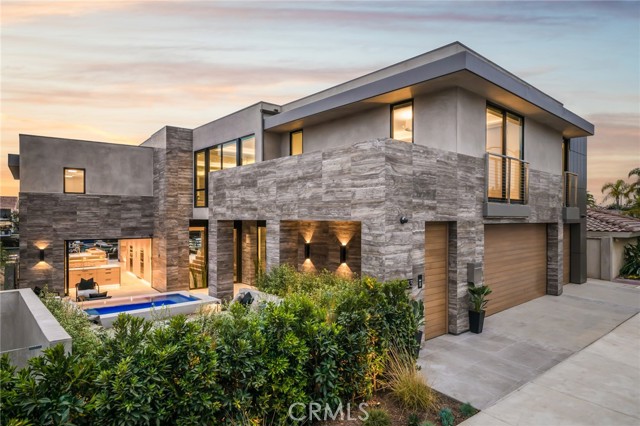
Hidden Valley
9520
Beverly Hills
$19,995,000
12,000
7
12
Positioned within the coveted Hidden Valley enclave of Beverly Hills, this impeccable estate offers privacy and tranquility behind secure gates, with 24/7 guard protection and lush, mature landscaping. Situated in one of the area's most prestigious guard-gated communities, this residence showcases timeless design, grand proportions, and a thoughtfully updated aesthetic that harmonizes with its natural surroundings. Every element of this home has been masterfully conceived to deliver an unparalleled living experience. A dramatic 24-foot ceiling in the entry foyer sets the tone, featuring custom-crafted millwork and elegant wrought-iron accents that echo throughout the interiors. Spanning approximately 12,000 square feet, the residence is graced with wide-plank white oak floors, 12-foot-high ceilings, and expansive windows that frame serene canyon vistas. The main level unfolds with a series of distinguished spaces, including a formal living room, office, formal dining room, and multiple powder rooms. A spacious family room seamlessly connects to the outdoor entertaining areas, where a sprawling backyard oasis includes a pool, spa, outdoor kitchen, bar, dining pavilion, and fire pit lounge. The chef's kitchen is a masterpiece of both design and functionality, outfitted with honed Calacatta marble countertops, a La Cornue 1908 range and oven, Wolf microwave, Sub-Zero refrigerator and freezer, dual Miele dishwashers, a wine fridge, and an oversized eat-in island, all framed by crisp white cabinetry. Two ensuite bedrooms and a two-car garage complete the main floor. Effortless access to the estate's three levels is provided by a private elevator. Upstairs, the opulent primary suite offers a serene retreat with a fireplace, a balcony with picturesque views, dual marble bathrooms featuring soaking tubs, and a pair of custom dressing rooms with abundant built-in storage. Four additional ensuite bedrooms, each with spacious dressing closets, complete this floor. The lower level features a host of amenities for relaxation and entertainment. With 11-foot ceilings, this space includes a cozy home theater, a wet bar, lounge, gaming area, temperature-controlled wine room, fully equipped fitness studio, and laundry facilities. Additionally, the subterranean auto gallery spanning approximately 2,000 square feet boasts a revolving car turntable and accommodates up to six vehicles, offering limitless opportunities for customization. Fully automated through Savant and Lutron systems, the home's technology provides seamless control over lighting, drapery, audio, televisions, fireplaces, and entry systems, ensuring modern convenience at every turn. Perfectly positioned within top-tier school districts and offering convenient access to Beverly Hills, the Westside, and the Valley's finest shopping, dining, and nightlife, this estate is a rare offering that combines sophistication, comfort, and cutting-edge amenities.
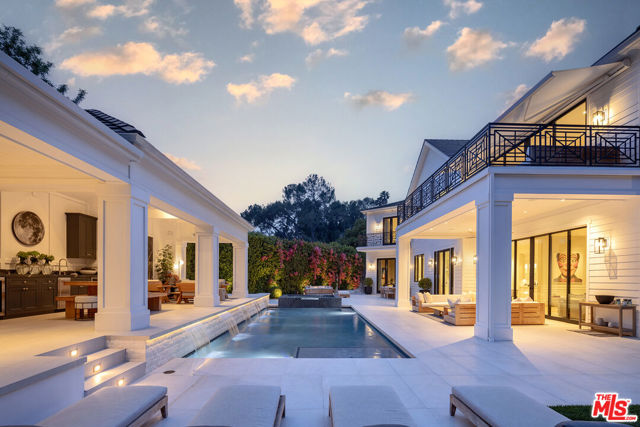
Irvine Cove
125
Laguna Beach
$19,995,000
6,013
6
7
Welcome to Irvine Cove, the most exclusive gated community in Laguna Beach. This custom estate spans over 6,000 square feet, offering breathtaking ocean views and an unrivaled resort-style lifestyle. A private guesthouse, outdoor kitchen, and direct beach access elevate the experience of coastal luxury. Designed for seamless indoor-outdoor living, expansive sliding glass doors and grand windows flood the home with natural light. The primary suite is a sanctuary, featuring a serene spa-like bath with a sculptural stone soaking tub overlooking the coastline. Crafted with exquisite materials sourced from Bali, the residence exudes an organic ambiance. Unwind in the sunken living room, beside the tranquil koi pond, or in the intimate cabana warmed by a fireplace. The upper level boasts opulent bedroom suites, each opening to resort-inspired verandas. Community amenities include private pickleball and tennis courts, as well as your own golf cart for effortless exploration. With meticulous craftsmanship and an artful blend of textures and finishes, this estate offers a transcendent living experience. Tiered terraces lead to a pool, spa, outdoor bar, and multiple alfresco lounge areas, ensuring every moment is immersed in beauty and tranquility. Privacy, luxury, and coastal elegance converge in this extraordinary retreat—where every day feels like a vacation.
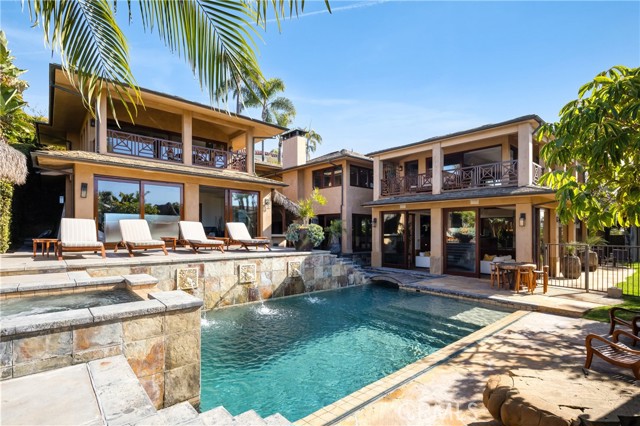
Shadow Hill
1160
Beverly Hills
$19,995,000
10,370
6
8
Nestled in the heart of prime Beverly Hills proper, this exceptional Bali-inspired mid-century estate offers the perfect blend of serene retreat and luxurious living. Privately situated behind double gates, the sprawling compound unfolds across an expansive lot, featuring breathtaking city views, lush landscaping, and an unparalleled sense of tranquility. Designed with a harmonious fusion of organic materials and contemporary elegance, the home boasts soaring wood-beamed ceilings, floor-to-ceiling windows, and an abundance of natural light that enhances its seamless indoor-outdoor flow. Grand living spaces are framed by striking stonework, rich wood finishes, and bespoke architectural details, creating a timeless ambiance of warmth and sophistication. The inviting outdoor spaces are designed for both relaxation and entertaining, with multiple lounge areas, a built-in dining platform, and a sculptural tree serving as the heart of the serene setting. A sun-drenched pool area offers a tranquil escape, while the estate's full-size tennis court provides an additional layer of exclusivity and recreation. Offering the utmost in privacy and security, this one-of-a-kind estate is a rare opportunity to own a true sanctuary in one of the most coveted locations in Los Angeles.
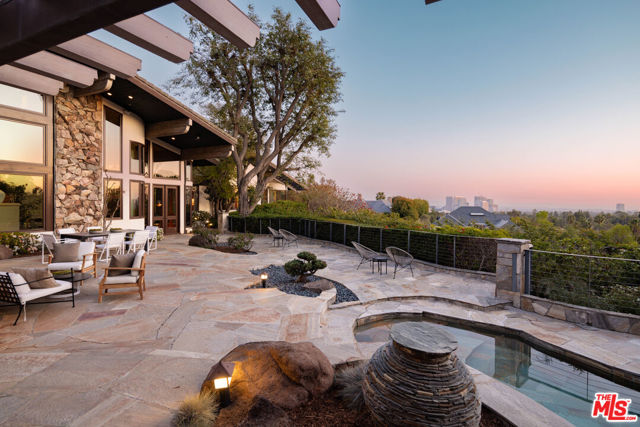
Lagunita
13
Laguna Beach
$19,995,000
6,804
4
6
Beyond the gates of Lagunita, this stunning estate overlooks the pristine sands and turquoise waters of Victoria Beach. Sweeping views unfold from nearly every room, showcasing dramatic cliffs and the secluded beauty of Laguna’s coastline. Designed for ultimate privacy, the residence features exclusive beach access via rare private stairs and an impressive 66 feet of ocean frontage. Soaring vaulted ceilings, a stately fireplace, and floor-to-ceiling glass frame Catalina Island in the distance, making the formal living room a captivating space. Outfitted with SubZero, Viking, Thermador, and Miele appliances, the gourmet chef’s kitchen spills onto a sun-drenched terrace, inviting alfresco dining against the rhythmic backdrop of the waves. An elevated sense of retreat defines the primary suite, where a cozy fireplace, an ocean-view gym with a dry sauna and steam room, and a private terrace create an escape rivaling the world’s finest resorts. Indulgence continues in the custom walk-in closet, enhanced by LED lighting. Three generous guest suites extend onto a vast deck overlooking the beach, each adorned with designer wallpaper. Newly remodeled decks strengthen the home's connection to the coastal landscape, offering refreshed spaces for lounging, entertaining, and soaking in the panoramic ocean views. Luxury extends to every detail, including a fully built-out office and an elevator servicing all levels. Glass-railing staircases descend to the lower level, revealing a media room with a wet bar and projector, designed for refined relaxation. A sleek wet bar and striking designer lighting set the tone in the game room, a perfect space for recreation and entertainment. Further along, a 1,000-bottle wine room leads to a sprawling deck with a sparkling outdoor spa, ideal for intimate gatherings under the stars. On the lowest level, an ADU boasts a kitchenette, full bath, and unique built-in sleeping loft—offering a stylish and functional retreat by the shore. Completing this coastal sanctuary, a three-car garage and private beach access enhance the seamless blend of exclusivity and convenience. Ideally situated between Laguna’s iconic Pirate’s Tower and the renowned Montage Resort, this coastal retreat embodies the perfect balance of serenity and sophistication.
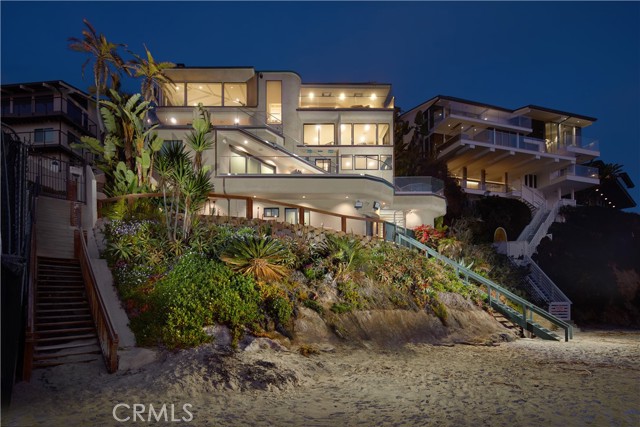
Lombardy
1565
Pasadena
$19,995,000
8,387
5
9
// David Blankenhorn House / Guy Witter House, Roland Coate, 1923 //Designed by Roland Coate, FAIA 1937, originally for banking and real estate investor David Blankenhorn, 'The Man Who Bought Catalina (Island),' this French Norman Farmhouse was later renovated and expanded by Guy Witter, co-founder of brokerage Dean Witter & Company. Initially sited on a single parcel, the property was enlarged to include the adjacent parcel, and now spans over an acre of flat, gated land. After acquiring 1579 Lombardy, the property embarked on a 5-year renovation, finishing November 2024. Brought down to the framing, almost every element of the property was improved upon. General updates such as: plumbing, electric, HVAC, chimneys, seismic, roof and Lutron home automation system were added or replaced. In addition, more singular and superlative items were incorporated: raised entry-level and upper-level ceilings, distressed antique ceiling beams from France, steel doors and windows from Belgium, artesian grates crafted by the same company that supplies the Louvre Museum, and solid core segmental arched doors throughout. // Located in one of the best neighborhoods; designed and owned by the same entity who recently renovated and sold Jackie Kennedy's East Hampton summer estate, 'Lasata,' to fashion designer and filmmaker Tom Ford. Intended to be Owner's primary residence, immediately recognizable to the discerning buyer, the property exudes the same sense of unparalleled refinement and design as showcased in 'Lasata,' and the owner's previous high-end projects by Frank Lloyd Wright, Richard Neutra, Wallace Neff and Marston & Van Pelt.// Renovation Highlights //-> Torrance steel exterior windows and doors with custom powder-coated finishes; single-paned to match the original windows and doors.-> Custom-cast solid bronze HVAC grates & window/door hardware throughout, produced by Van Cronenburg foundry in Belgium.-> Vintage French White Oak timbers, dated to the 1750s, salvaged from river locks in France & milled on-site by hand.-> Lutron Homeworks lighting controls with engraved faceplates.-> Solid core, hand-crafted interior doors by Northstar Millworks.-> Barber Wilsons polished nickel plumbing fixtures.-> Reclaimed brick veneers throughout the exterior.-> Grandfathered, restored wood burning fireplaces throughout interior and exterior.-> Detached Guest Suite.-> Automatic driveway gate.

Pacific Coast
27405
Malibu
$19,995,000
12,359
7
11
Santorini meets Malibu in this custom masterpiece, blending Southern California's casual energy with the luxury of a five-star Greek resort. Behind two private gates, discover an immaculate property featuring lush palm and succulent landscaping, along with mature olive and fruit trees. Inside, craftsmanship and refined finishes surround you at every turn. The sun-drenched living area boasts 30-foot ceilings, while the chef's dream gourmet kitchen offers Caesarstone quartz countertops, a Sub-Zero fridge, Viking stove, and dual dishwashers. Designed for seamless entertaining, the home includes a smart sound system, theater, bar, wine cellar, and game room, as well as a library, office, and gym for relaxation. On the second floor, enjoy breathtaking ocean views, custom limestone Tadelakt bathrooms, and a luxurious primary suite with a fireplace, oversized shower, and walk-in closet. Outdoors, stroll through manicured grounds by Brown and Associates, where serene walking paths, fire pits, a sparkling pool and spa, volleyball court, and a remodeled guest house await. A four-car garage and staff spaces provide ample parking. A stones throw from hiking trails, Escondido Beach, and Geoffrey's Restaurant, this private estate is the perfect blend of tranquility and convenience.
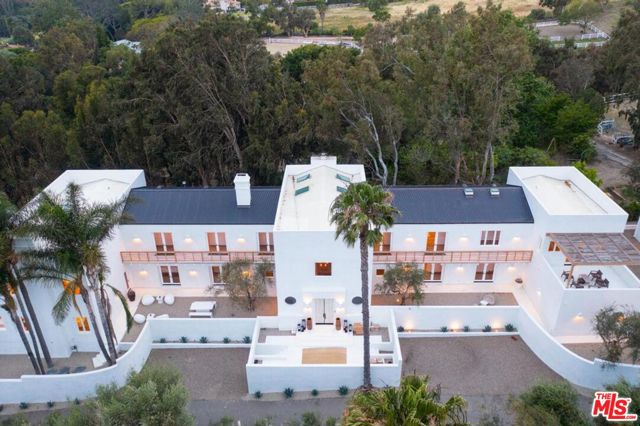
Emerald Bay
74
Laguna Beach
$19,995,000
1,874
2
2
An unparalleled opportunity to acquire a perfectly positioned, front-row residence within the coveted enclave of Emerald Bay. This exceptional location on the Emerald Green park mere yards from the edge of the Pacific Ocean allows the sound of the waves and the movement of sea air to permeate every part of the property. Wake to cheerful morning sunshine with a tennis court, a manicured community grass field, beach volleyball or a dip in the ocean just steps from your front door. This tranquil, light-filled home, a haven for its current owners for decades, now offers a blank canvas for those seeking to realize their dream of coastal living. The main living area capitalizes on the beach and ocean views, with oversized windows framing the breathtaking vistas beyond. Brimming with midcentury modern charm, the living room features a full-height brick mantle fireplace, vaulted ceilings, and built-in details. Multiple access points to the backyard invite the outside in, with lush, mature landscaping creating a sense of privacy. A kitchen with a breakfast nook, two ample bedrooms, a den, and two bathrooms complete the single-level floor plan. Much more than just a neighborhood, the community of Emerald Bay is revered for its exclusive amenities: a residents-only beach, green spaces, sports courts, a lap pool, and a year-round events calendar —all within the easily accessible North Laguna Beach location.
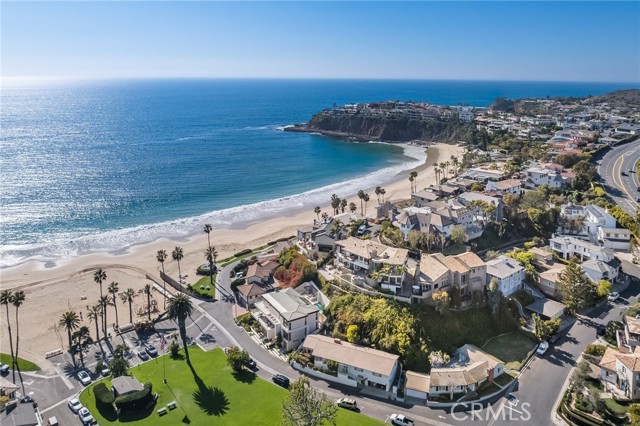
Morning Star
301
Newport Beach
$19,995,000
6,601
5
7
Showcasing approximately 148 feet of prime bay frontage from its exceptional end-of-cul-de-sac location in Newport Beach’s prestigious Dover Shores, this extravagant custom estate elevates waterfront living. A private dock that can accommodate multiple vessels is one of the countless luxurious that are revealed at the European-style villa, which is set behind gates and hosts five en suite bedrooms and six-and-one-half baths. Approximately 6,601 square feet, the opulent residence impresses upon arrival with an open-concept main level that frames views through extensive walls of telescoping glass doors, bringing bay, marina and city-light views into living areas of genuine distinction. The living, dining, and family rooms open directly to a massive waterfront terrace with a resort-caliber pool and spa, open-air fireplace, and an outdoor kitchen with grill and bar. Bay views continue in the kitchen, which hosts an island with waterfall edges, a pass-thru to the terrace, solid stone sink, walk-in pantry, Miele coffee station, wine fridge, and a gorgeous Lacanche range with pot filler. Three bedrooms and an office are located on this level, which also features a two-vehicle garage with two lifts accommodating up to four vehicles. An elegant circular staircase leads to the second level, where a rotunda opens to a romantic Juliet balcony overlooking the entry courtyard. A plush theater with enormous screen and wet bar, a fireplace-warmed office, and an exercise room join a secondary suite upstairs. The primary suite reveals an entrance with two hand-carved doors and a cross-loin ceiling, and a vaulted ceiling soars over the bedroom. Enjoy a fireplace, deck with panoramic bay and city views, two boutique-inspired walk-in closets, a solid stone freestanding tub, oversized multi-head steam shower, sit-down vanity and two sinks overlooking the bay. Additional highlights include lighting and alarm systems, custom shades, and built-in audio. Your desirable address in Dover Shores places you merely moments from community parks, Back Bay trails and the Newport Aquatic Center. Westcliff Plaza, Fashion Island, and miles of beaches are minutes from home, and a variety of award-winning public and private schools serve all grade levels. Rarely available, this extraordinary estate offers the unparalleled waterfront lifestyle you’ve been seeking.
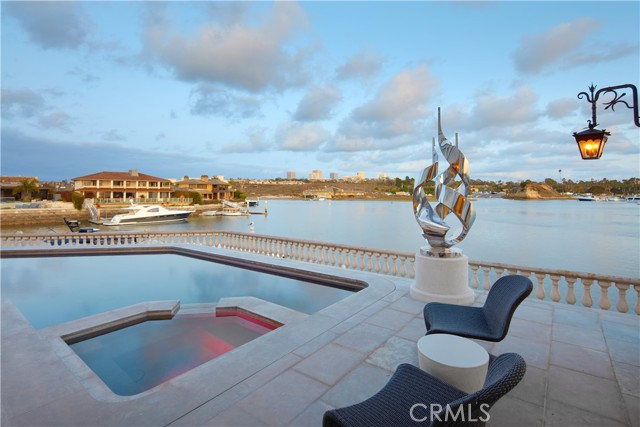
Ross
52435
La Quinta
$19,995,000
9,698
8
13
One of a kind stylish, cool and original family or friends mega-compound in the Madison Club with Approx. 10,000 SF under A/C and Approx. 13,500 SF under roof. Two luxurious master suites with his/hers baths and closets and 6 additional suites, two full Wolf kitchens - one is for guests, chef or large scaling entertaining. Total of 8 bedrooms and 11 beds. The compound features a pickleball court, an 80' zero edge pool, an oversized outdoor poolside movie screen, a covered patio with a see-through fireplace and an oversized motor court, carport and garages for a total of 20 car spaces inside the property with 10 of them covered/garaged. Top interior design with Italian cabinetry throughout and the finest materials.

JED SMITH
5373
Hidden Hills
$19,995,000
14,300
7
10
This stunning, brand new estate is sited on a beautiful 1.49 acre lot, and nestled within the prestigious, guard gated community of Hidden Hills. Spanning 13,802 square feet of thoughtfully designed living space, this luxurious residence offers a harmonious blend of sophistication and comfort, with a sunny, open floor plan that allows you to embrace the Southern California indoor-outdoor lifestyle. Step inside and discover the heart of the home: a chef's double island kitchen that seamlessly integrates with the expansive great room, creating a welcoming space for both relaxation and entertaining. Here you'll also find a lounge area complete with wet bar, large, glass-encased wine storage, and sliding walls of glass that open to the nicely private grounds. Additional highlights include a spacious custom office, gorgeous home theater, a large formal dining room with huge picture windows, and a wonderful primary suite complete with a large retreat, two sided fireplace, dual baths, room sized, dual custom closets, and a large sitting balcony. The lushly landscaped grounds include a covered patio, big sparkling pool & spa, a detached one-bedroom guesthouse complete with its own kitchen and den, and a stable with turnout, offering endless opportunities for outdoor enjoyment. With its stunning design and array of amenities, this estate offers not just a home, but a lifestyle. Located just minutes from the highly regarded public & private schools, shopping and fine dining at The Commons of Calabasas, and easy access to the nearby beaches of Malibu, this home has much to offer.
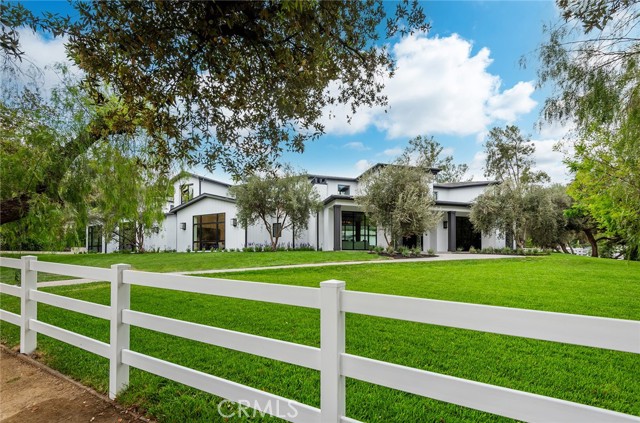
Emerald Bay
1115
Laguna Beach
$19,995,000
6,755
5
7
Perched in the exclusive gated enclave of Emerald Bay, this exceptional ocean-view estate captures breathtaking views of the pacific coastline. Rarely does a home of this caliber—where impeccable design meets superior craftsmanship—come to market. The property’s unique street-to-street lot, spanning approximately 9,460 square feet, ensures both privacy and accessibility in an unrivaled setting. Designed with an architectural vision to maximize views of Catalina Island, the coastline, and white-water waves from nearly every room, this residence epitomizes coastal luxury. The resort-like outdoor spaces invite seamless indoor-outdoor living, featuring an infinity-edge pool, spa, and expansive terraces perfect for entertaining in Laguna’s climate. The approximately 6,755-square-foot interior offers an effortless flow. The main level integrates the living room, family room, gourmet kitchen, and a private dining room, all framed by stunning ocean vistas. The lower level boasts four en-suite bedrooms, a second family room with a bar, and access to the breathtaking outdoor retreat. A private sanctuary awaits on the upper level, where the master suite opens onto an intimate terrace with commanding coastal views. Built with sustainability in mind, this environmentally conscious home incorporates state-of-the-art non-VOC materials, reclaimed woods, LED lighting, and a powerful 52-panel solar energy system. Additional highlights include a 4,500-gallon recirculating koi pond, a nearly 1,200-bottle wine cellar, Riviera Bronze doors and windows, gym, imported stone fireplaces, and a rare seven-car garage. Emerald Bay offers an unparalleled lifestyle with access to a private white-sand beach, six tennis courts, three sand volleyball courts, a community swimming pool complex, and parks. This is a rare opportunity to own a true masterpiece in one of Southern California’s most exclusive enclaves.
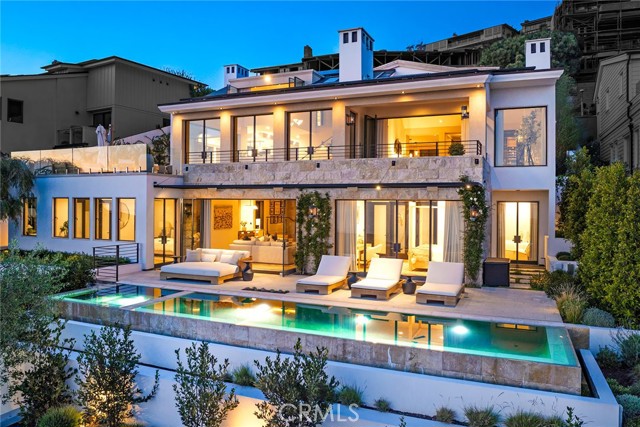
Muirfield
211
Los Angeles
$19,995,000
10,179
8
12
Introducing the Howard Hughes Estate, an iconic Spanish Revival masterpiece nestled along the 8th green of Wilshire Country Club. Situated on the prestigious South Muirfield Road in Hancock Park, this architectural gem is steeped in history and adorned with timeless elegance. Originally envisioned by renowned architect Roland E. Coate for socialite Eva K. Fudger, this estate later became the residence of legendary billionaire, movie mogul, and aviator Howard Hughes. Spanning 10,179 square feet, this residence seamlessly blends classic charm with contemporary luxury living. Every detail of this captivating property has been carefully considered, from luxurious finishes to tasteful accents throughout. As you enter through the gated driveway, you're greeted by a grand motor court leading to a spacious 3-car garage and workshop. The chef's kitchen features polished brass countertops and a magnificent 24-foot island, flowing into a voluminous family room adorned with floor-to-ceiling bookshelves and separate bar. The primary bedroom offers breathtaking views of the iconic Hollywood Sign and the sprawling fairways of Wilshire Country Club, enveloping you in old Hollywood glamour. With seven other beautifully appointed bedrooms, each offering its own unique blend of comfort and style, this estate provides ample space for relaxation and rejuvenation. An enchanting cobblestone courtyard with an outdoor fireplace serves as a tranquil retreat for both intimate relaxation or entertaining a hundred guests. Step outside to the expansive backyard, an entertainer's paradise complete with multiple lounge areas, a catering kitchen complete with a custom-built stone pizza oven, and a sparkling swimming pool with separate spa. Additional highlights include an intimate screening room, a 2,500-bottle wine vault, and a guest residence with a full kitchen and bath. Surrounded by meticulously landscaped grounds offering lush greenery and panoramic views of the Hollywood Hills, this estate holds a coveted place on the National Register of Historic Places and is designated as Los Angeles Historic Cultural Monument #1123. Don't miss this unparalleled opportunity to own a piece of Los Angeles history.
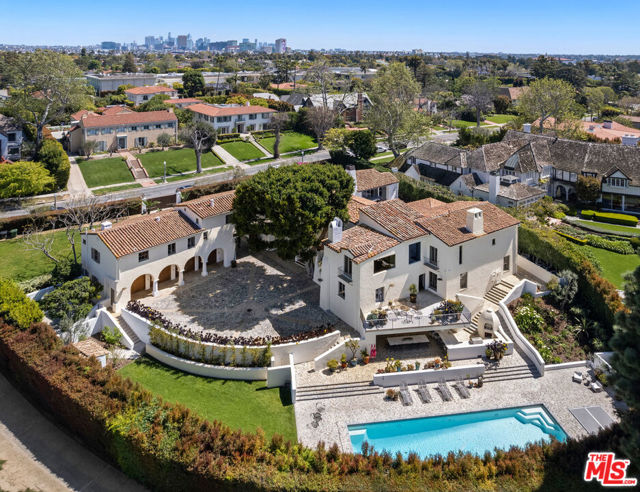
Bel Air
1037
Los Angeles
$19,995,000
3,869
4
6
The Bel Air Court Estate | Parcel 2 - The Piece de Resistance. A once-in-a-lifetime offering that spans 6.74 acres of prime land, featuring panoramic, unobstructed views from the city skyline to the ocean. Elevated above the landscape with complete privacy, this vast estate is a rare opportunity to create a world-class compound or enjoy the charm of the existing residence. The main home (approx 3,869 sq. ft.) is thoughtfully designed to embrace the surrounding views. The centerpiece of the home is the living room, where a stunning picture window perfectly frames the expansive vistas. The home offers 4 bedrooms and 6 bathrooms, with an inviting layout that captures the beauty of its environment. Outside, the property feels like a private resort. Paved walking trails wind through lush, mature landscaping that envelops the estate in serene seclusion. The backyard is equally captivating, with flat grassy lawns, a sparkling pool, and sweeping views stretching far into the horizon. The grounds unfold into a meticulously designed statuary and rose garden, a serene enclave that feels timeless and enchanting. Every corner of the estate reveals a thoughtful interplay of nature and design, providing an atmosphere of both grandeur and tranquility. In addition to the cultivated areas, a significant portion of the estate remains vast, untouched, and immaculately maintained prime for future expansion or redevelopment. Whether for additional structures or large-scale reimagining, the land offers immense versatility, making this property a visionary's dream. Adjacent to this estate, Parcel 1 - the 1005 Bel Air Court property, is also available allowing for a combined 14.3-acre package which is a truly unrivaled opportunity to craft an expansive legacy estate in one of the most prestigious enclaves in Los Angeles.
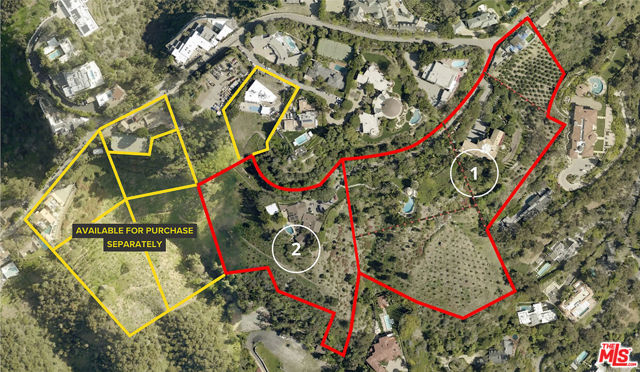
Boca De Canon
13164
Los Angeles
$19,995,000
10,260
7
9
Nestled in the heart of Brentwood, this spectacular 6 bedroom, 9 bathroom estate offers privacy, luxury and comfort on an approximately 33,540 sq/ft lot. A long cobblestone driveway with ample parking and a three-car garage leads to this brand-new traditional, featuring green vista views from nearly every room. Upon entry, the spacious living room, with its fireplace and elegant wine bar, immediately sets a warm and inviting tone. High ceilings and abundant natural light throughout make this home the epitome of indoor-outdoor living. The formal dining room, with sliding pocket doors, opens to the backyard, as does the gourmet kitchen. Complete with an oversized island and marble bar, the kitchen extends into a bright breakfast area and family room, seamlessly connecting to the outdoor patio. The lower level also includes a bar with sitting area, office, guest bedroom with a 3/4 bath and two powder rooms. Upstairs are five luxurious bedroom suites, each with an en-suite bathroom. The primary suite is a haven for relaxation, featuring a coffered ceiling, fireplace, private balcony and a spa-like bathroom with dual walk-in closets, a soaking tub and a sleek steam shower. Entertainment abounds with a state-of-the-art screening room, an additional family room on the upper level and an elevator providing easy access between floors. Outside you'll find resort-style living amenities, including a heated, covered patio with a fireplace, fire pit, built-in BBQ, pool, spa and sports court with basketball hoop. The detached guesthouse features a living room, kitchenette, powder room, an upstairs bedroom with a 3/4 bath and a private balcony. Surrounded by lush greenery, this estate captures the essence of country living in one of the most desirable enclaves of Brentwood, just minutes from Sunset Boulevard.
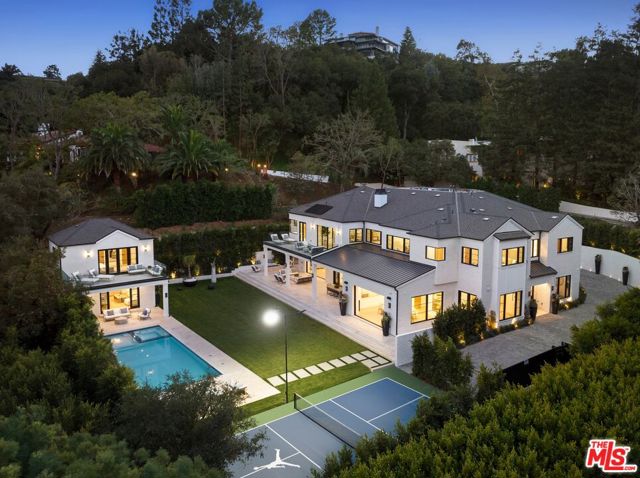
Bel Air
101
Los Angeles
$19,995,000
4,731
5
7
Nestled in the prestigious enclave of Lower Bel Air, 101 Bel Air Road offers a rare opportunity to own a meticulously reimagined, one-story estate on nearly an acre of lush, flat land. With approximately 4,731 sq. ft. of beautifully designed living space in the main house, this private, gated residence offers a serene retreat with exceptional indoor-outdoor flow, perfect for both elegant entertaining and relaxed living. The expansive lot offers approx. 39,751 sq. ft. of idyllic gardens with thriving grapevines, various fruit trees, plentiful gardens, winding paths, and manicured lawns, all enhanced by tranquil fountains and peaceful water features. A large motor court with ample parking adds convenience to this private oasis, while covered and open patios surround the property, offering countless places to enjoy the beautiful Southern California weather. The heart of the home is the sophisticated formal living room with a striking fireplace, providing a welcoming ambiance that flows seamlessly into the formal dining room. A modern gourmet kitchen is a true chef's delight, featuring professional-grade appliances, a large eat-in island, and high ceilings with a skylight to invite the warmth of morning sunlight. The kitchen opens into a spacious family room with its own fireplace, making the space ideal for both intimate gatherings and lively entertainment. The luxurious primary suite is a sanctuary of its own, complete with a cozy fireplace, a custom walk-in closet, a spa-like bathroom with premium finishes, and an adjoining office. For added comfort and convenience, the estate includes a fully equipped gym. The main house also offers two additional family or guest bedroom suites and a powder room. Additional structures on this property include a detached guesthouse offering two bedrooms and two bathrooms, perfect for visitors or as private workspaces. Additionally, a detached media and billiard room provides an exceptional setting for movie nights or game days. Designed for ultimate privacy and enjoyment, the outdoor spaces feature a sparkling pool, a rejuvenating spa, and a firepitperfect for year-round relaxation or entertaining under the stars. There is also a custom-built dog run at the back of the property to protect your precious pets. Originally built in 1947, the home has been thoughtfully updated to offer modern amenities while retaining its timeless charm. A true gem in one of Los Angeles' most coveted neighborhoods, 101 Bel Air Road offers the perfect balance of luxury, privacy, and tranquility.

Ridgedale
1017
Beverly Hills
$19,995,000
9,694
5
9
Located on one of Beverly Hills' most prestigious streets, this remarkable tennis estate perfectly blends Old Hollywood glamour with timeless architectural details. Designed in 1933 by world-renowned architect Paul Williams (eight years before redesigning the famed Beverly Hills Hotel), the craftsmanship of this English Country Revival home has been cherished and updated over the years while preserving its architectural provenance. Upon entry, custom millwork, leaded glass, wainscoting, and detailed paneling set the tone in the foyer and formal living room, leading seamlessly to the salon/office/bar and sunroom. Updated in 2010, the modern kitchen features everything a chef could dream of; clad in top appliances from Wolf and Sub-Zero and boasting a large center island. The kitchen is flanked by a den, pantry/butler's pantry, and a large formal dining room. The upper level, accessible via vaulted-beam staircase or elevator, houses four en-suite bedrooms, including the primary wing. This showcase suite, set under massive vaulted ceilings, boasts a fireplace, two large closets, two stately bathrooms, and a balcony. The additional upper bedroom suites, including a guest apartment suite with its own living room, kitchenette, and separate entrance, are all located on a separate wing and are all generously sized. On the lower level, find a 700+ bottle wine cellar, theater with new 4K projector, en-suite office with fireplace, and multiple storage rooms. The backyard may be one of the best in the city, offering a pool/spa, multiple lounge decks overlooking the lit tennis court, firepit, BBQ, grassy yard, gardens, and a new clubhouse/gym. Other amenities include an oversized 4-car garage with a large circular driveway, six-zone HVAC, robust security system, mature landscaping, and more. Old English charm, Hollywood Golden Age motifs, and coveted architecture immaculately combine to achieve true character. It is not often homes of this pedigree and architectural grandeur, especially those designed by Paul Williams, grace the market.
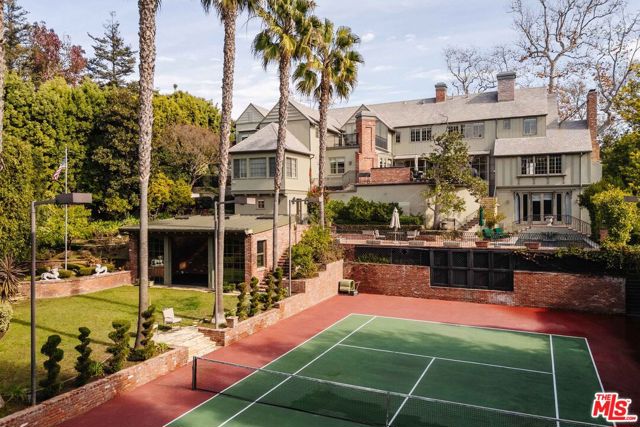
Pacific Coast
30718
Malibu
$19,995,000
5,238
5
5
This Cape Cod-style home on Trancas Beach blends Malibu's coastline with effortless, luxurious living. Set on a wide, flat stretch of sandy shoreline, this residence offers expansive ocean views and ample space for indoor-outdoor living and entertaining. A gated entry opens to a charming breezeway, leading to a private courtyard featuring a flagstone fireplace, lounge seating, and a covered Jacuzzi with a waterfall.Freshly updated inside and out, the property includes a two-bedroom, one-bath guesthouse with its own kitchen, gym area, living room with fireplace, and abundant natural light. Accessible either from within the main house or through a separate courtyard entrance, the guesthouse offers privacy and flexibility for visitors or extended stays.The main house showcases light-toned wood floors and ocean views from the moment you step inside. Off the entry, a bonus/media room is equipped with a pool table, Stewart projection screen, en-suite bathroom, and French doors opening to the courtyard. A powder room and laundry room are also conveniently located off the entry hall.The country-style kitchen is the heart of the home, featuring a cozy fireplace, stone countertops, high-end appliances, and ample cabinet space. The kitchen connects to both the family room, which opens to the courtyard, and the living room, where ocean views take center stage. The living room boasts a fireplace and three sets of French doors that lead to a newly renovated, heated beachfront deck. This outdoor space is perfect for dining, lounging, and entertaining, complete with a Weber barbecue, firepit, and steps down to the sandy beach.An additional bar-lounge area enhances the living room's appeal, while the formal dining room, with its fireplace, flatscreen TV, and ocean views, offers a sophisticated setting for meals. A large double-sided fish tank, visible from both the dining room and hallway, adds a unique touch.The upper floor houses three bedrooms, each with balcony access. The primary suite is a luxurious retreat with vaulted ceilings, a fireplace, a sitting area with stunning ocean views, custom closets, a spa-style bath, and an oceanfront balcony with seating. Both the main house and the guesthouse are air-conditioned for comfort.Additional features include an outdoor shower in the side yard, three garages facing the street, and easy access to Trancas Country Market, a short walk away with its shops and dining options. This oceanfront getaway epitomizes Malibu living, with its perfect blend of style, comfort, and breathtaking views.
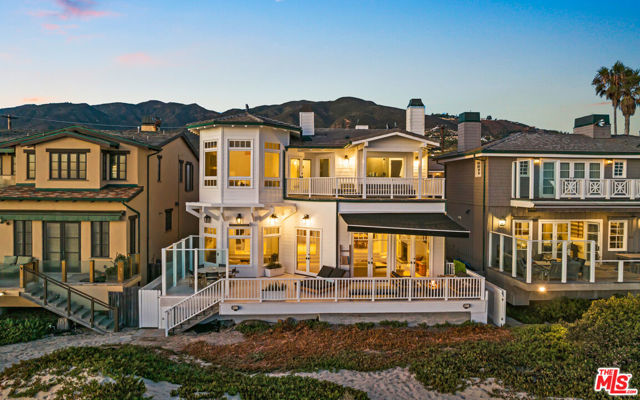
St Ives
8927
Los Angeles
$19,995,000
7,500
4
6
This architectural tour-de-force offers unparalleled privacy, impeccable design and breathtaking city-to-ocean views. With 4 ensuite bedrooms and 6 bathrooms, this home sited on a large gated and private lot spans two levels of exquisite craftsmanship. Inside, enjoy double-volume ceilings with unobstructed views. The gourmet kitchen features state-of-the-art Miele appliances and custom marble countertops and Crestron automation. The primary suite boasts a cozy fireplace, a private balcony, and stunning views, with a lavish ensuite bathroom featuring a steam shower, book-matched marble, dual vanities, and a freestanding tub perfectly positioned to soak in the panoramic vistas. The expansive outdoor living space offers multiple seating areas, fire pits and a vine-covered trellis and is complete with an infinity-edge pool and spa. Just above the renowned Sunset Strip, it's conveniently close to world-class dining and shopping. Experience luxury living in this warm modern masterpiece.

S Coast Hwy
32101
Laguna Beach
$19,995,000
4,672
6
7
Perched majestically on a half-acre oceanfront bluff overlooking the beautiful Southern California coastline, 32101 Coast Hwy embodies the epitome of luxury Laguna Beach living. This stunning estate features panoramic white water, ocean, Catalina Island, sand, and coastline views. A one-of-a-kind home, it has been completely remodeled to the highest quality. A large bluff-top infinity pool with spa and pool house boast panoramic vistas: an architectural rarity that would never be approved if submitted today. This home was transformed into a contemporary Santa Barbara-style masterpiece by renowned architect James Conrad. Upon entry, the sprawling main level open floor plan immediately captivates with stunning panoramic ocean views. The main level features a spacious living room, dining room, gourmet chef's kitchen, powder room, luxurious primary suite, and magnificent outdoor decks all designed to maximize natural light and ocean vistas. The seamless flow extends to the lower level, where a large family room opens onto the expansive deck overlooking the pool, spa, and ocean. The lower level features three bedrooms, three bathrooms with immaculate tile work, spacious laundry room, and direct access to the pool deck, seamlessly blending indoor and outdoor living. Additional interior touches include incredible custom tile flooring, with ceilings featuring white oak beams and tongue & groove design. Moving outside, lush landscaping and a fully remodeled pool, spa, and waterfall delight the senses. Additionally, the pool house features a beautiful bathroom and bar. New roofing strategically integrates solar panels into the shingles. Three new sets of pocket doors and exterior steel doors with marine-grade finish, plus a brand-new Euroline steel front entry door complete the picturesque appearance. Every detail of this virtually brand-new home has been meticulously curated. The extensive three-year renovation included structural enhancements, updating the plumbing, electrical, & HVAC with state-of-the-art systems, and installation of top-quality windows. For a turnkey experience, the brand new elegant furnishings are available for purchase. 32101 Coast Hwy not only offers a luxurious residence, but a lifestyle characterized by coastal serenity and sophistication. Ideal for those seeking the ultimate in beachfront living, this property invites you to experience the pinnacle of Laguna Beach's coastal charm and beauty. Your one-of-a-kind coastal oasis awaits!
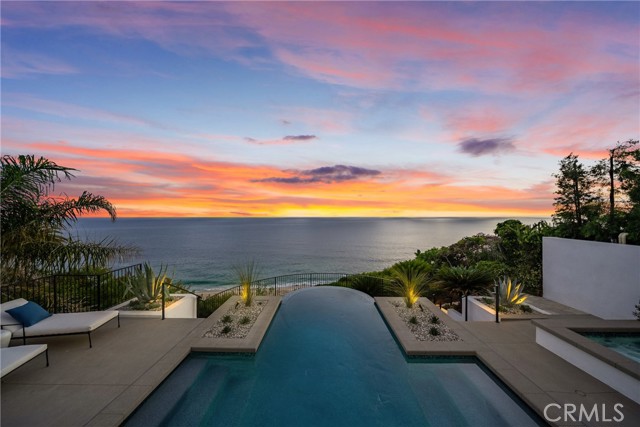
Pacific Coast
27314
Malibu
$19,995,000
3,861
4
4
Introducing The Cactus House, a rare opportunity to own a private mid-century beach house on one of the most exclusive rows of homes on the Malibu coastline. This unique architectural property offers unparalleled ocean views and beach frontage spanning a rare 58 feet. Originally designed by Charles Kanner, the home was meticulously reimagined in 2021, seamlessly blending classic mid-century design with the warmth and tactility of the Mediterranean. Natural Cactus front and center, the homes minimalistic design connects perfectly to nature, allowing the beauty of the surroundings to take center stage. French doors open entirely to a large teak deck with views to Point Dume, the lower level features a gated terracotta courtyard leading onto a dry sandy beach enjoyable at all tides. Escondido Beach and the stunning Pacific Ocean are your personal backyard at this extraordinary home, perfect for entertaining and serene oceanfront indoor/outdoor living. Residents will enjoy being a few yards away from the private beach staircase to one of the area's renowned dining establishments Geoffrey's, and close proximity to hike Escondido Falls or shop at Cross Creek. With the opportunity to live here, add value, and/or lease at one's leisure, this property is a must have asset as a part of a real estate portfolio.

Camden
722
Beverly Hills
$19,995,000
11,446
7
10
Brand New Construction. Luxuriously Designed Mediterranean Villa, flat lot situated on over 15,500 square feet on one of the most prestigious streets in the Beverly Hills flats on 700 block. Fully Automated Smart System House. PRO Audio system. 11,446 square feet. (1063 m2) with soaring high ceilings. Open floor plan with Floor-to-ceiling Windsor clad-glass doors.1,900 square feet. (177 m2) Master bedroom with separate sitting room and Hidden-Room plus a huge balcony, Fanacini book-matched slabs with two walking closets. a stunning circular driveway crafted with Italian Marble stone. The gourmet Kitchen is equipped with high-end Sub Zero/Wolf appliances with an adjacent breakfast room. 7 bedrooms, all ensuite. MSI Marble Driveway. Furnished & designed entirely by Restoration Hardware, to be sold separately. Built by VZ construction Co. Shown only to prequalified buyers.
