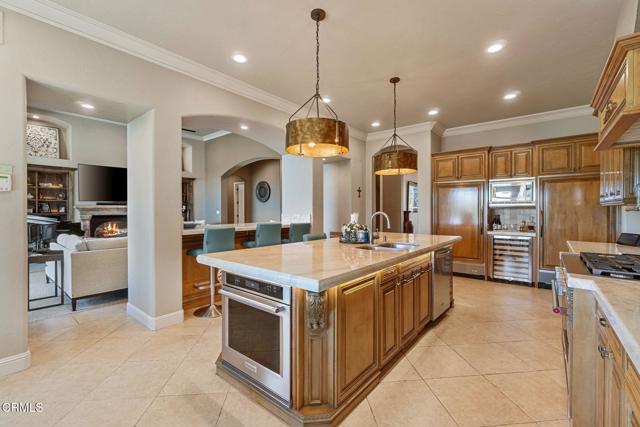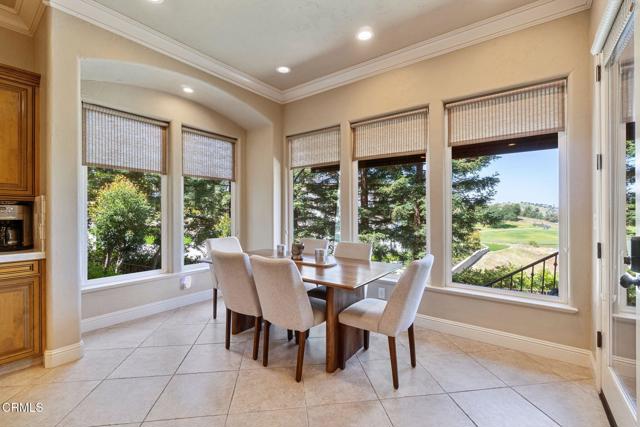21788 Brighton Crest, Friant, CA 93626
$1,699,900 LOGIN TO SAVE
21788 Brighton Crest, Friant, CA 93626
Bedrooms: 5
span widget
Bathrooms: 5
span widget
span widget
Area: 4950 SqFt.
Description
Spectacular Golf Course Estate in Brighton Crest. Welcome to this exquisite three-story home nestled on the fairways of the highly acclaimed Eagle Springs Golf Course--offering the ultimate in luxury, comfort, and lifestyle. This custom-designed estate combines high-end finishes, thoughtful upgrades, and breathtaking views of the golf course, Lake, and surrounding hills.From the moment you arrive, you'll be struck by the elegant curb appeal, professional landscaping, and the serenity provided by 14 mature Pacific Redwoods, 4 Olive trees, and 2 Oaks that frame the property. Expansive decorative landscape lighting illuminates the homes exterior, for intimate nighttime BBQs with friends and family.Inside, the main level showcases a stunning open-concept design with fireplace and floor to ceiling sliding windows in main living room with powered blinds, highlighted by a gourmet chef's kitchen with gorgeous Quartzite countertops, Sub-Zero fridge/freezer, premium appliances that include 2 separate ovens, pantry and a cozy breakfast nook with amazing views. Walk out onto the huge balcony with built in electric heaters for those cooler evenings. Slate flooring and its own set of powered blinds and staircase to pool. Nearby, the formal dining room offers an elegant setting for entertaining. The spacious primary suite features a fireplace, sitting area, spa-like ensuite, and direct access to the balcony. There is an additional Office/Bedroom with murphy bed, walk in closet and ensuite. Also, the laundry room is right off the 4-car garage and has an attached full bathroom.Upstairs includes a loft along with a covered balcony overlooking the resort style backyard, golf course and expansive mountain views. two generously sized bedrooms, and a Jack-and-Jill bathroom with laundry chute.The lower level is built for entertaining and relaxation, complete with a wine cellar, home theater/game room, wet bar, and a junior master suite ideal as a guest or in-law quarters. This suite includes direct access to a private gym and opens to the backyard oasis with a sparkling pool and spa, a natural rock waterfall, new outdoor shower, newly expanded patio, and newly painted wrought iron fencing. Owner has never seen a golf ball in this yard. Extensive landscape lighting enhances the home's beauty into the evening.
Features
- 0.43 Acres
- 2 Stories
Listing provided courtesy of Jack Stevenson of Realty ONE Group Summit. Last updated 2025-04-29 08:14:08.000000. Listing information © 2025 .

This information is deemed reliable but not guaranteed. You should rely on this information only to decide whether or not to further investigate a particular property. BEFORE MAKING ANY OTHER DECISION, YOU SHOULD PERSONALLY INVESTIGATE THE FACTS (e.g. square footage and lot size) with the assistance of an appropriate professional. You may use this information only to identify properties you may be interested in investigating further. All uses except for personal, non-commercial use in accordance with the foregoing purpose are prohibited. Redistribution or copying of this information, any photographs or video tours is strictly prohibited. This information is derived from the Internet Data Exchange (IDX) service provided by Sandicor®. Displayed property listings may be held by a brokerage firm other than the broker and/or agent responsible for this display. The information and any photographs and video tours and the compilation from which they are derived is protected by copyright. Compilation © 2025 Sandicor®, Inc.
Copyright © 2017. All Rights Reserved































































