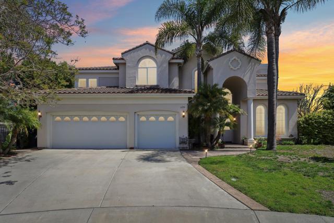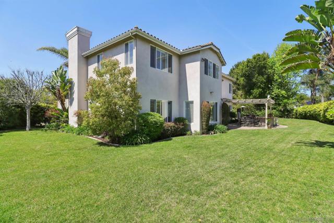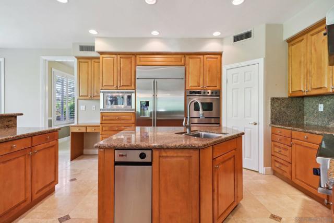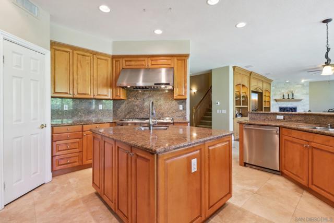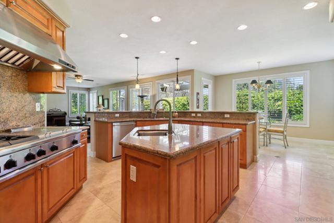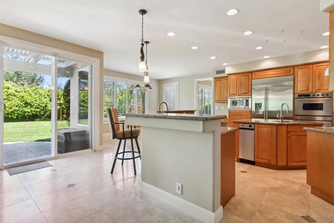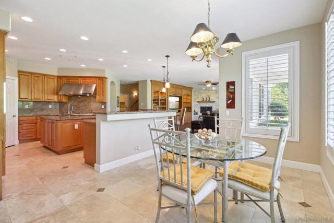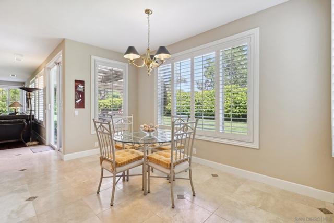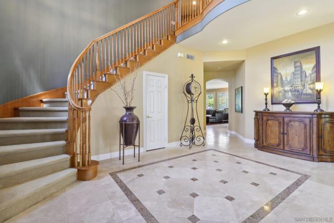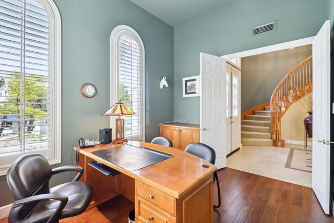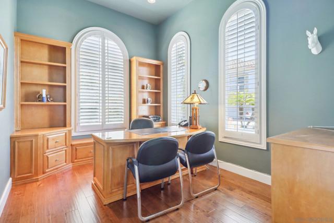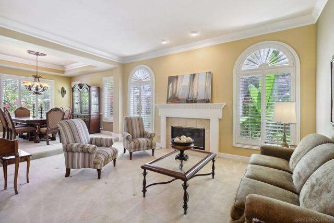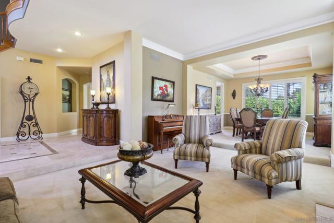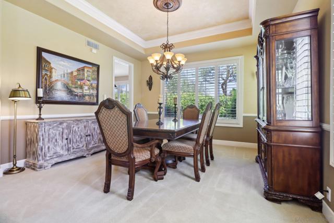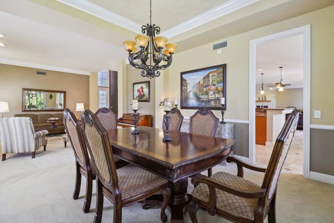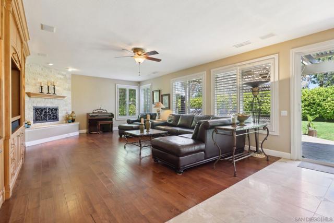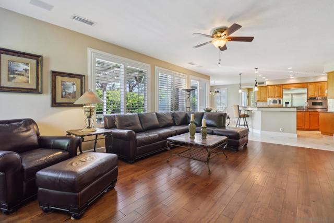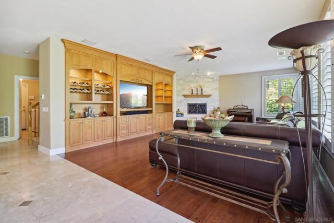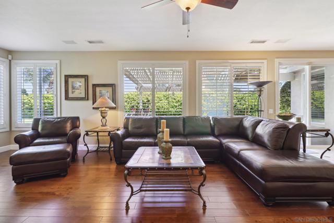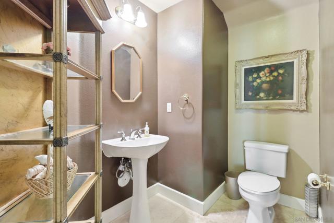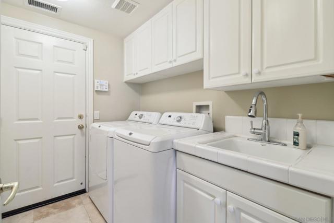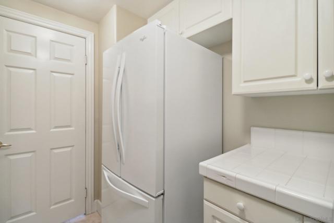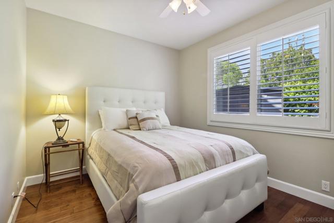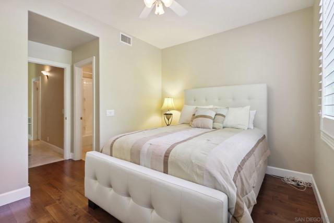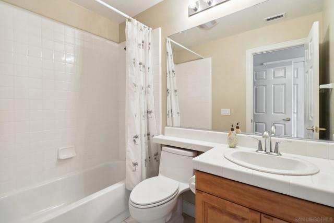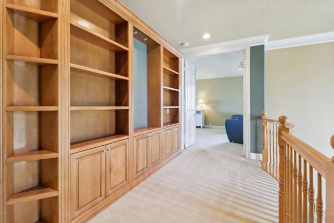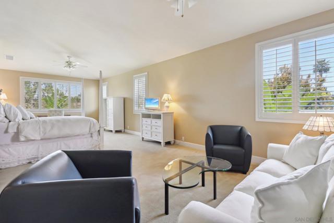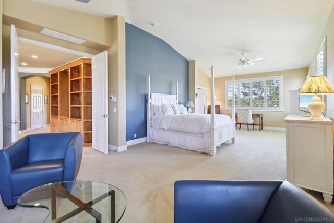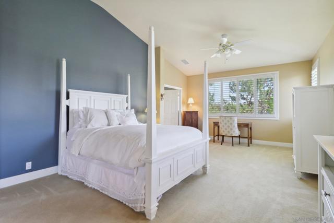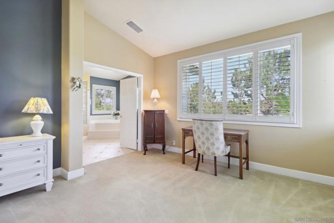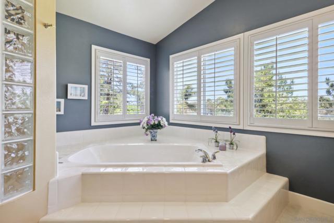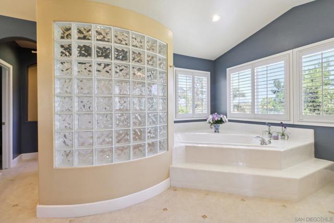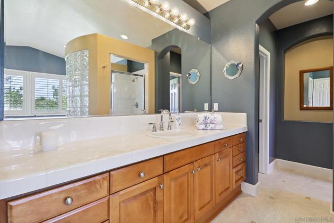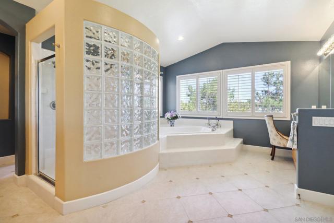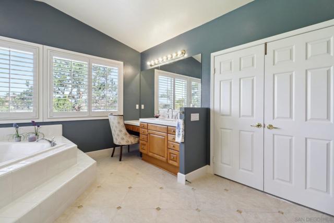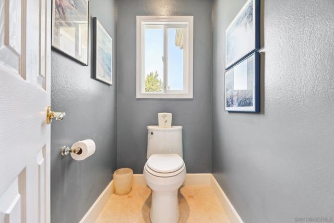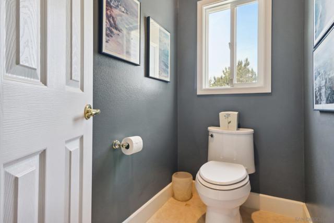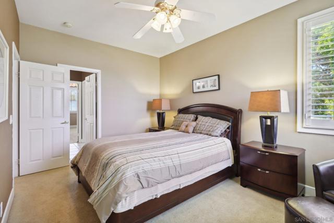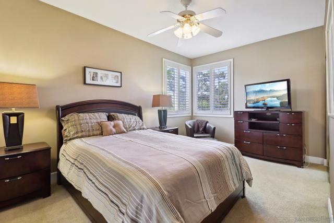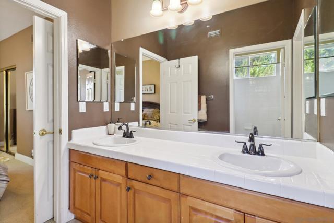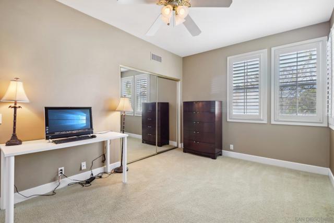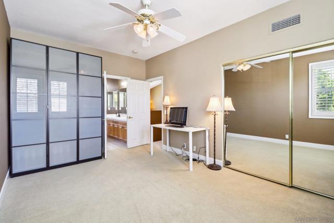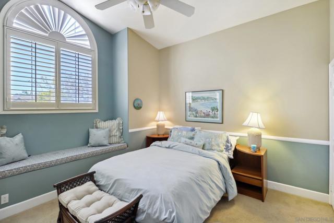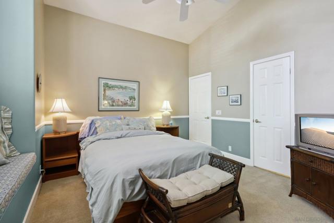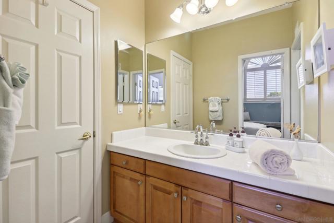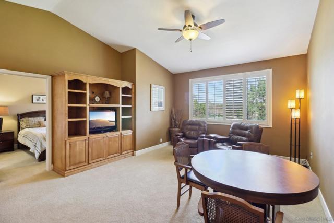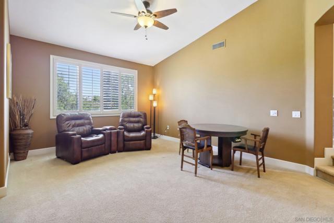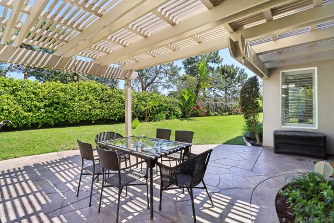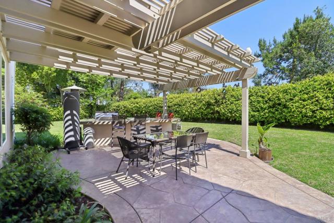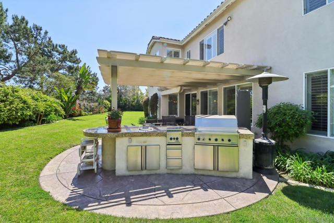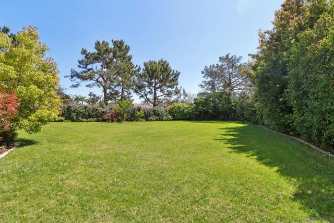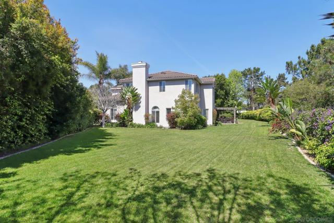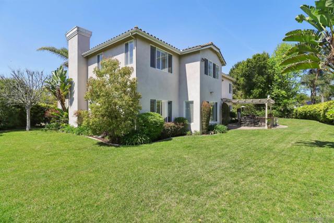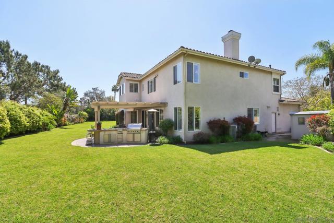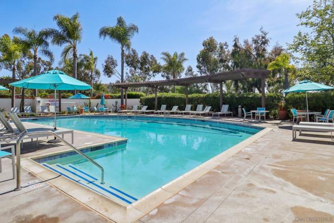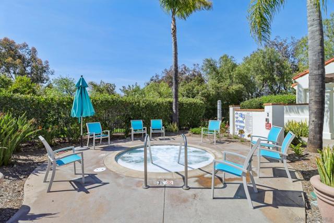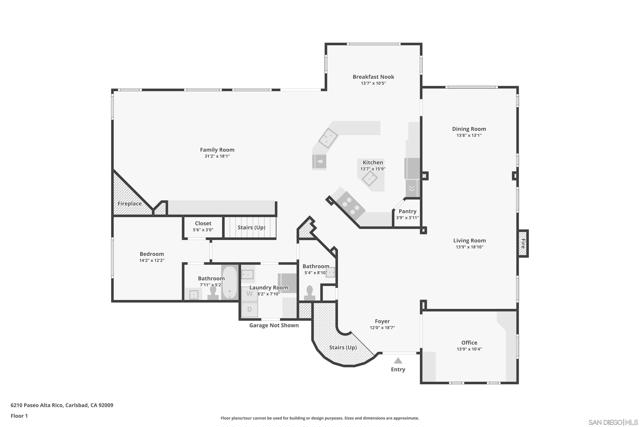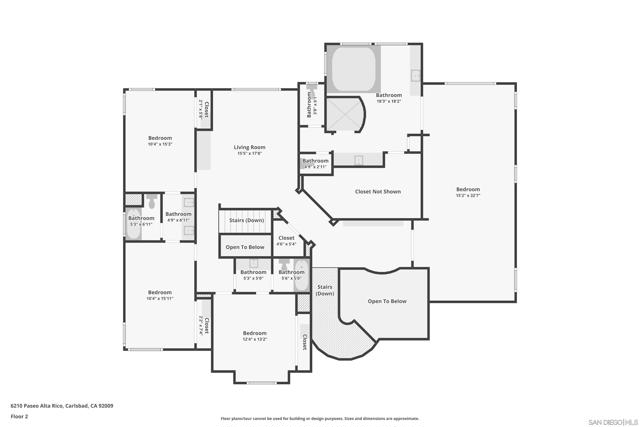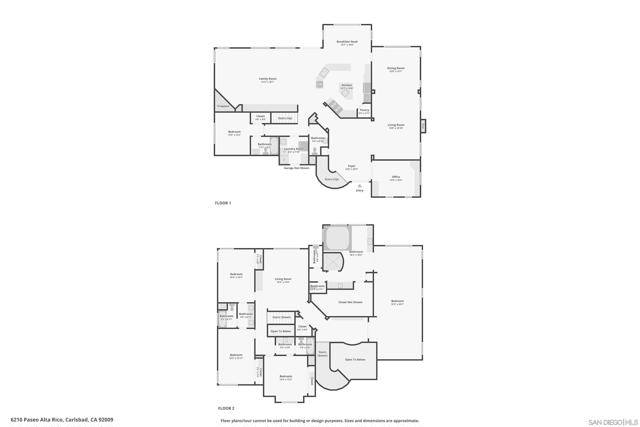6210 Paseo Alta Rico, Carlsbad, CA 92009
$2,200,000 LOGIN TO SAVE
6210 Paseo Alta Rico, Carlsbad, CA 92009
Bedrooms: 5
span widget
Bathrooms: 5
span widget
span widget
Area: 4476 SqFt.
Description
Located in the exclusive gated community of The Estates at Rancho Carrillo, this Toll Brothers home sits at the end of a cul-de-sac on a generous 0.3-acre lot—large enough for a pool and a tennis court! This expansive and versatile floor plan features 5 bedrooms and 5 bathrooms (including a main-level suite), a dedicated office with custom-built-in cabinets, and an oversized upstairs bonus room offering flexible space to suit your lifestyle. The entry welcomes you with high ceilings, elegant architectural details, and a dramatic main staircase that anchors the home with timeless character, complemented by a second staircase off the kitchen for added convenience. The kitchen features granite countertops, stainless steel appliances, double ovens, a cooktop with grill, a walk-in pantry, and a center island with prep sink, opening to the family room with custom-built-in cabinetry. Formal living and dining rooms mirror the home’s sophisticated style. The spacious primary suite features an oversized bedroom with a sitting area. The en-suite bathroom features a Jacuzzi tub, dual vanities, private toilet rooms for added privacy and comfort, a walk-in closet. Finishing details include plantation shutters, ceiling fans, and designer built-ins. The beautifully landscaped backyard is filled with vibrant colorful plants, and flowers. A built-in BBQ island, and ample space to design your dream outdoor oasis. A 3-car garage with built-in cabinetry offers excellent storage. Located in the popular Rancho Carrillo neighborhood with access to top-rated schools, trails, and resort like pool. Brand new A/C unit recently added. Upstairs features an expansive primary suite in its own private wing, complete with a lounge/sitting area, large walk-in closet, Jacuzzi tub, dual vanities, and two separate toilets. Two of the secondary bedrooms share a Jack-and-Jill bath, while the third has an adjacent full bath. A generous bonus room offers flexible use as a media room, playroom, or second living space. Built-in cabinetry lines the upstairs hallway, providing extra storage. The dedicated laundry room includes upper and lower cabinets, washer/dryer, and a secondary refrigerator. Backyard includes a pergola, built-in BBQ, and mature landscaping. Located in the Rancho Carrillo master-planned community with access to trails, clubhouse, and pool.
Features
- 0.3 Acres
- 2 Stories
Listing provided courtesy of Kathy Risley of Berkshire Hathaway HomeServices California Properties. Last updated 2025-04-23 08:12:30.000000. Listing information © 2025 .

This information is deemed reliable but not guaranteed. You should rely on this information only to decide whether or not to further investigate a particular property. BEFORE MAKING ANY OTHER DECISION, YOU SHOULD PERSONALLY INVESTIGATE THE FACTS (e.g. square footage and lot size) with the assistance of an appropriate professional. You may use this information only to identify properties you may be interested in investigating further. All uses except for personal, non-commercial use in accordance with the foregoing purpose are prohibited. Redistribution or copying of this information, any photographs or video tours is strictly prohibited. This information is derived from the Internet Data Exchange (IDX) service provided by Sandicor®. Displayed property listings may be held by a brokerage firm other than the broker and/or agent responsible for this display. The information and any photographs and video tours and the compilation from which they are derived is protected by copyright. Compilation © 2025 Sandicor®, Inc.
Copyright © 2017. All Rights Reserved

