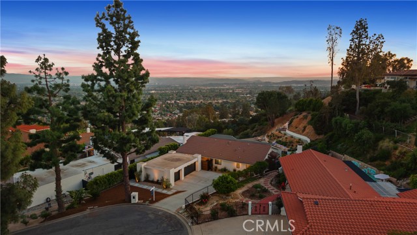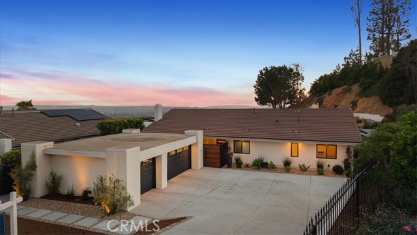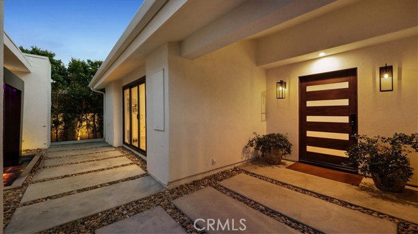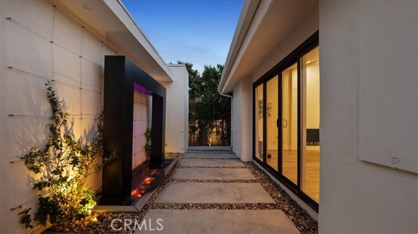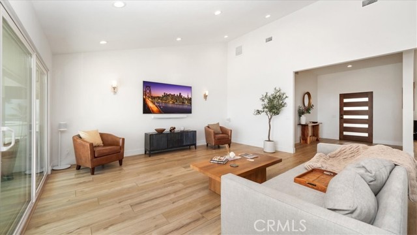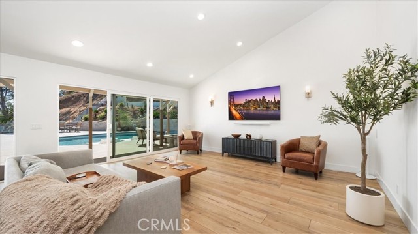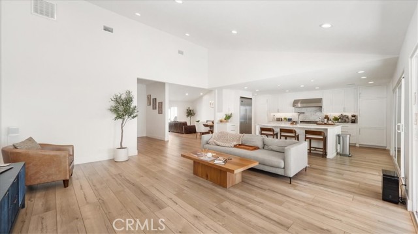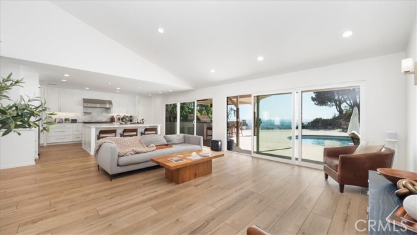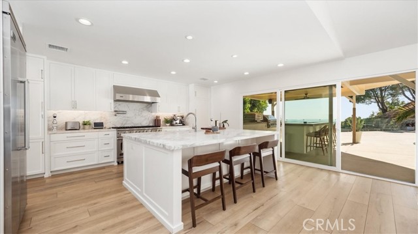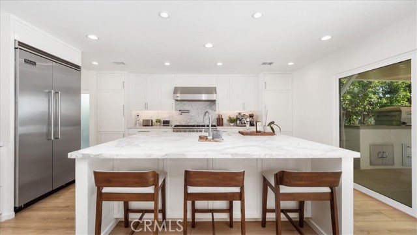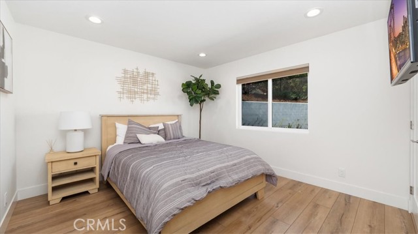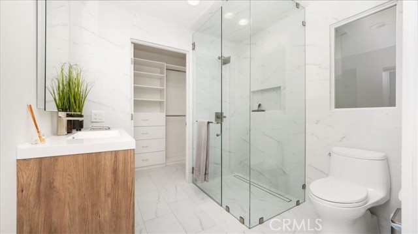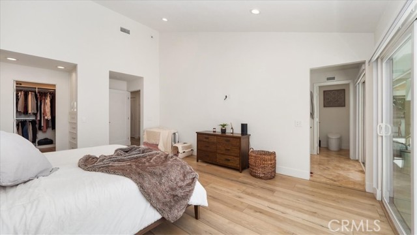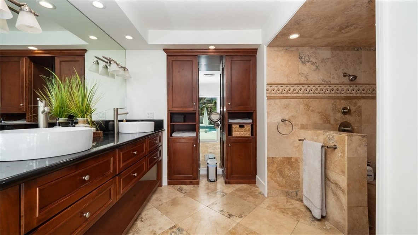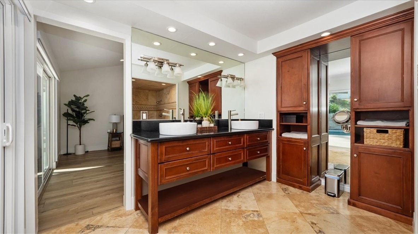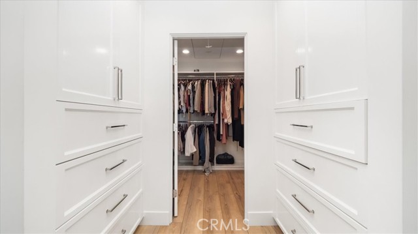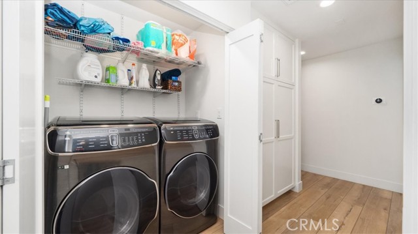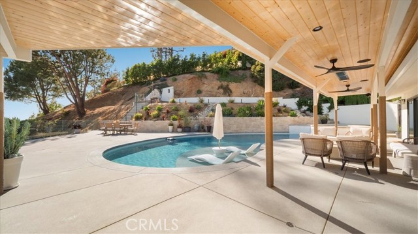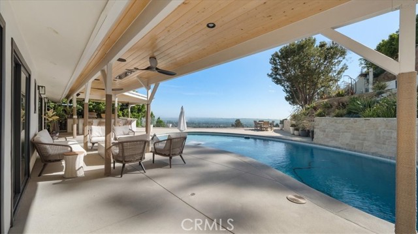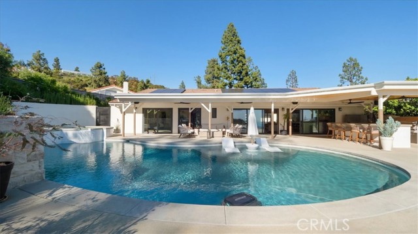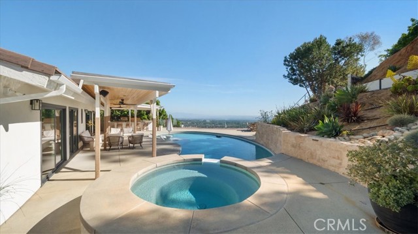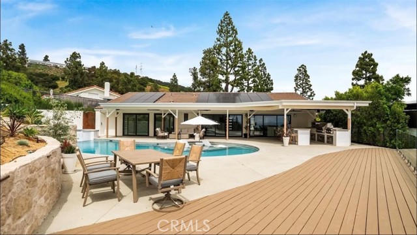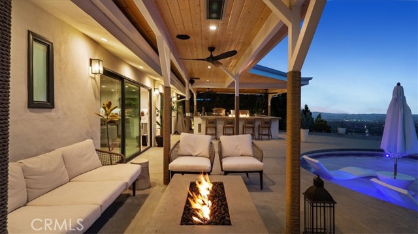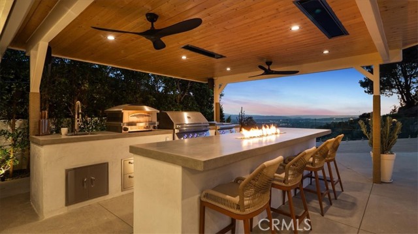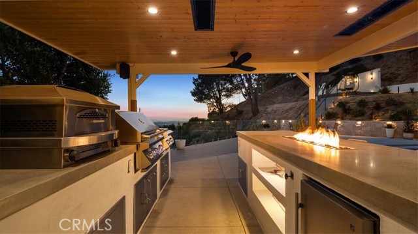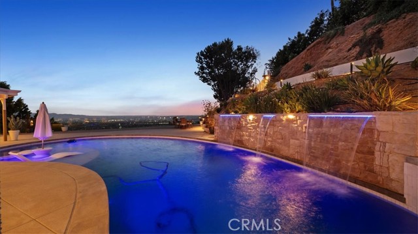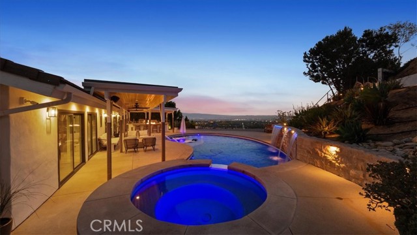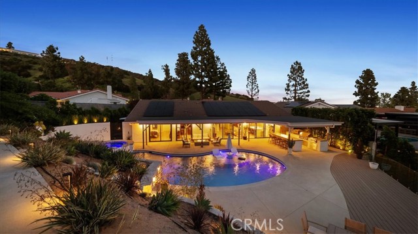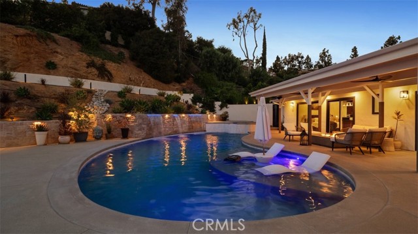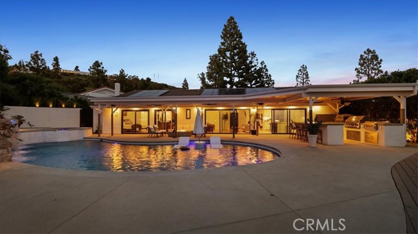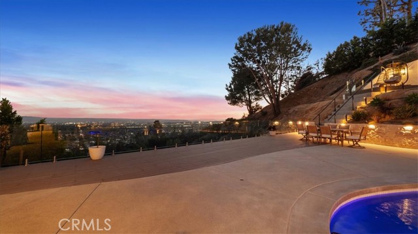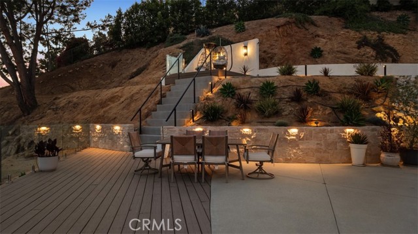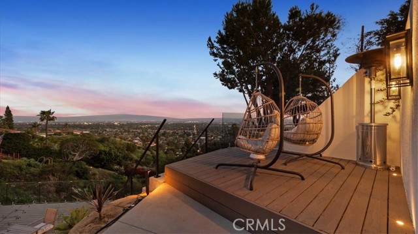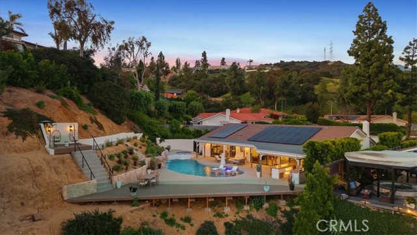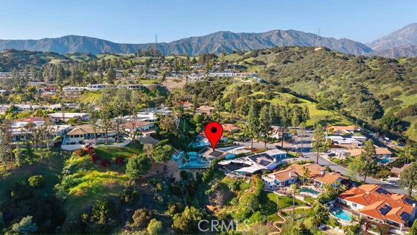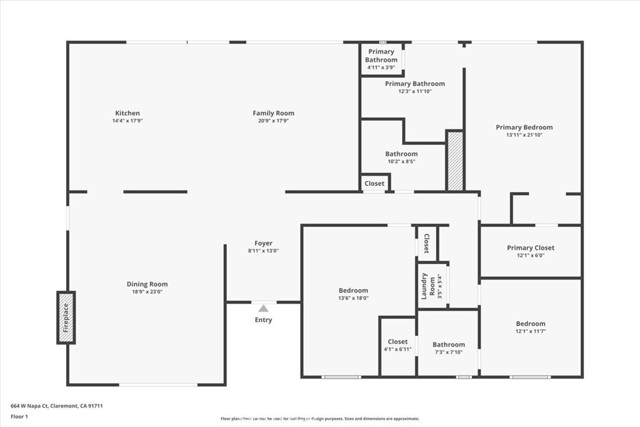664 Napa, Claremont, CA 91711
$2,095,000 LOGIN TO SAVE
664 Napa, Claremont, CA 91711
Bedrooms: 3
span widget
Bathrooms: 3
span widget
span widget
Area: 2539 SqFt.
Description
This stunning, fully reimagined Claraboya view home has been masterfully renovated to capture the essence of luxury California living. Nestled on a quiet cul-de-sac, this single-level showpiece offers sweeping, uninterrupted valley & city light views that stretch endlessly across the horizon. Step through a custom mahogany door into a light-drenched interior featuring wide-plank European oak floors, & a seamless open layout designed for modern elegance & effortless indoor-outdoor flow. The gourmet kitchen is a dream! It is anchored by a waterfall marble island & equipped with top-of-the-line Viking range, hood, & refrigerator, Bosch dishwasher, & all custom soft-close cabinetry. Integrated LED lighting, abundant prep space, & thoughtful design make this a showplace for entertaining and everyday living. The kitchen opens directly to the family room where floor-to-ceiling windows frame panoramic vistas, flooding the space with natural light. Formal living & dining rooms offer stylish flexibility for intimate gatherings or elegant soirées, all while basking in the glow of surrounding city light views. The private primary suite exudes tranquility with spa-inspired finishes, expansive closet space, & serene views. A secondary en-suite bedroom is perfect for guests or multi-gen living, & the third spacious bedroom shares a beautifully updated hall bath adorned with designer tile & modern fixtures. Step outside to a resort-like backyard retreat with a full outdoor kitchen featuring pro-grade appliances, stainless steel pizza oven, wraparound stone counters, & a dramatic fire feature, perfect for hosting under the stars. The sparkling pool & raised spa sit against the iconic backdrop of the valley below, enhanced by new pool equipment, custom hardscape, & gorgeous, low-maintenance landscaping. Additional upgrades include an updated roof, Milgard windows, HVAC, tankless water heater, electrical panel, plumbing, LED lighting throughout, smooth interior doors, rain gutters, & a fully hardwired 7-camera security system. A finished 3-car garage & expanded driveway provide ample parking. Located just north of the Thompson Creek Trail, just south of the Claremont Wilderness Park, & close to Higginbotham Park, this is not just a home, it’s a destination. This is a rare opportunity to embrace the executive hillside lifestyle, wrapped in panoramic beauty & imbued with every luxury amenity imaginable. Don’t just dream of paradise. It's your turn to live in it!
Features
- 0.52 Acres
- 1 Story
Listing provided courtesy of Laura Dandoy of The Real Estate Resource Group. Last updated 2025-04-26 08:16:31.000000. Listing information © 2025 .

This information is deemed reliable but not guaranteed. You should rely on this information only to decide whether or not to further investigate a particular property. BEFORE MAKING ANY OTHER DECISION, YOU SHOULD PERSONALLY INVESTIGATE THE FACTS (e.g. square footage and lot size) with the assistance of an appropriate professional. You may use this information only to identify properties you may be interested in investigating further. All uses except for personal, non-commercial use in accordance with the foregoing purpose are prohibited. Redistribution or copying of this information, any photographs or video tours is strictly prohibited. This information is derived from the Internet Data Exchange (IDX) service provided by Sandicor®. Displayed property listings may be held by a brokerage firm other than the broker and/or agent responsible for this display. The information and any photographs and video tours and the compilation from which they are derived is protected by copyright. Compilation © 2025 Sandicor®, Inc.
Copyright © 2017. All Rights Reserved

