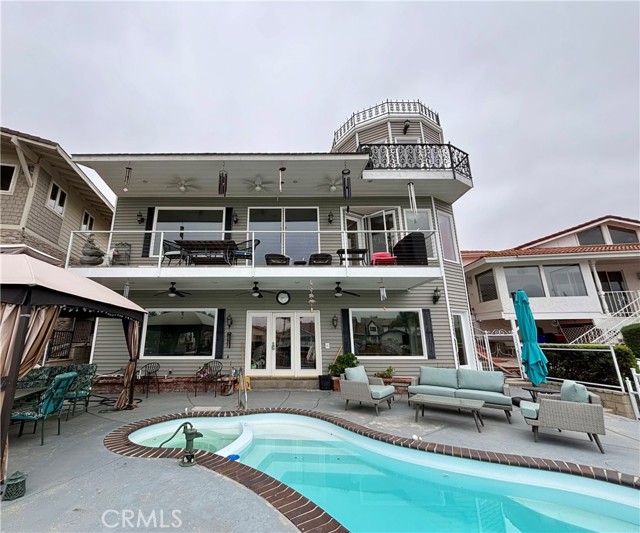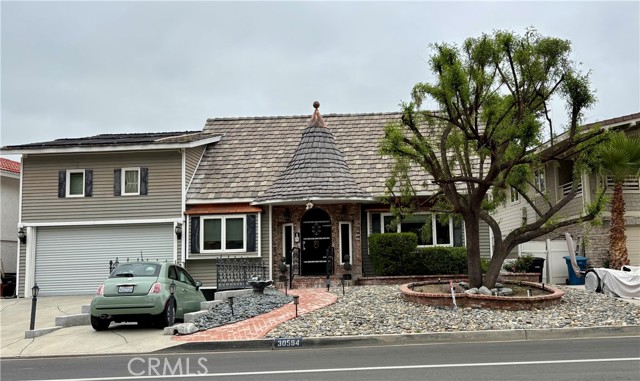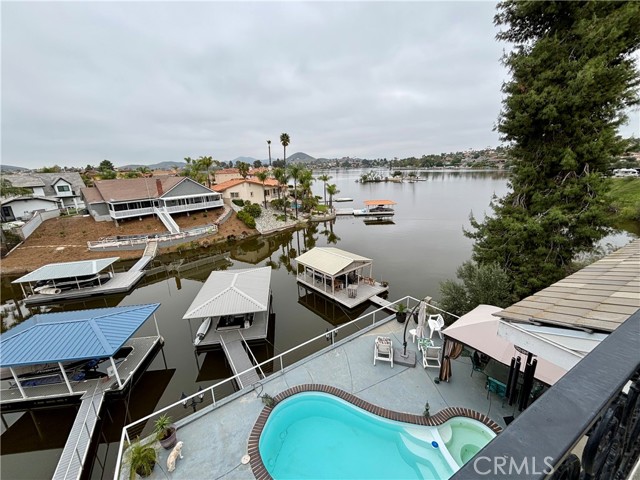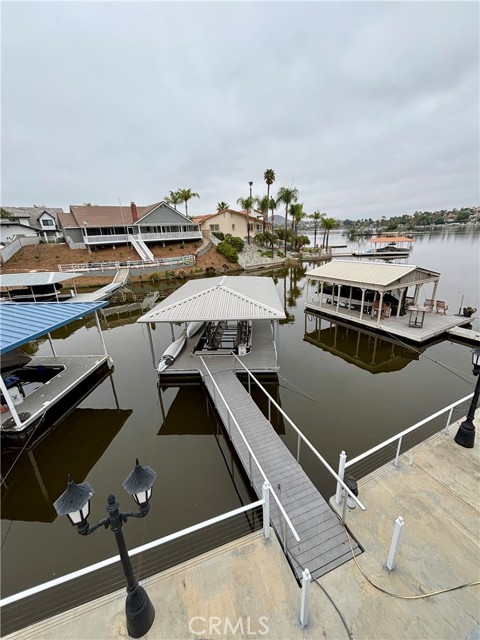30594 Longhorn, Canyon Lake, CA 92587
$1,499,000 LOGIN TO SAVE
30594 Longhorn, Canyon Lake, CA 92587
Bedrooms: 4
span widget
Bathrooms: 5
span widget
span widget
Area: 3282 SqFt.
Description
Welcome to waterfront living at its finest! This custom built home sits on the main lake offering stunning, unobstructed views of Skipper’s Island. Original Owner beautifully crafted this home for comfort and style featuring lots of architectural details like iron railings, archways, recessed ceilings, & crown molding. One-level living with 3 bedrooms & office on the main floor, including a spacious primary suite. The downstairs quarters is perfect for a large family room that leads out to the pool. The heart of the home is a large, open kitchen boasting solid granite counters, a walk-in pantry, unique breakfast bar, double oven, raised dishwasher & a generous island perfect for entertaining. The kitchen seamlessly flows into the dining area & living room, both offering breathtaking lake views & warm ambiance from the wood-burning fireplace. Step out onto the balcony that overlooks the sparkling pool, spa, and tranquil waters beyond. The primary suite offers an attached bath with jetted tub, walk-in shower, 2 separate sinks & vanity with granite counters + walk-in closet. 2 additional bedrooms, 1.5 baths, & den/office complete the main level. Up the spiral staircase is the perfect retreat w/ private balcony, additional 1/2 bath, storage, & access to rooftop deck. The large laundry room offers ample storage with direct access to the main garage & access through the kitchen or hallway. Downstairs could be an ADU with it's own entrance. There's a large finished bonus room w/ direct access to backyard & pool + full bath & walk-in closet. There’s approx. 2,500 sq. ft. of unfinished space ready for your personal touch & direct access to the 1-car garage. Enjoy your private outdoor oasis with beautiful landscaping, patio, pool, spa & access to covered boat dock. Car enthusiasts & outdoor lovers will appreciate the 4-car garage setup: a spacious 3-car garage with roll-up door that is long & tall enough to be used for an RV or boat storage + an additional car or 3 cars (2 tandem style) & a separate extra-long 1-car garage on a downslope with storage. The home offers a solar system that will need to be assumed at $269 a month. HVAC system is 2 years old, ceiling fans throughout, central vacuum, & many upgrades. This exceptional lakefront home combines timeless architectural charm with modern functionality and an unbeatable location. Whether you're hosting friends for July 4ht or soaking in the serene views, this property is perfect for waterfront living.
Features
- 0.16 Acres
- 2 Stories
Listing provided courtesy of Kerry Keith of Urban Homes & Land Inc.. Last updated 2025-04-25 08:24:03.000000. Listing information © 2025 .

This information is deemed reliable but not guaranteed. You should rely on this information only to decide whether or not to further investigate a particular property. BEFORE MAKING ANY OTHER DECISION, YOU SHOULD PERSONALLY INVESTIGATE THE FACTS (e.g. square footage and lot size) with the assistance of an appropriate professional. You may use this information only to identify properties you may be interested in investigating further. All uses except for personal, non-commercial use in accordance with the foregoing purpose are prohibited. Redistribution or copying of this information, any photographs or video tours is strictly prohibited. This information is derived from the Internet Data Exchange (IDX) service provided by Sandicor®. Displayed property listings may be held by a brokerage firm other than the broker and/or agent responsible for this display. The information and any photographs and video tours and the compilation from which they are derived is protected by copyright. Compilation © 2025 Sandicor®, Inc.
Copyright © 2017. All Rights Reserved





