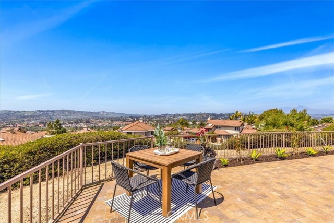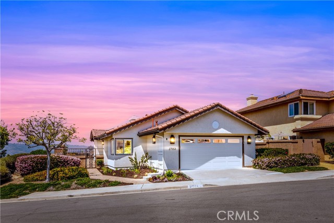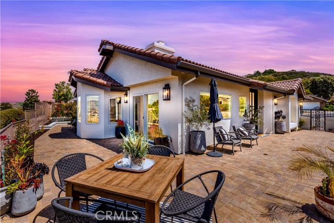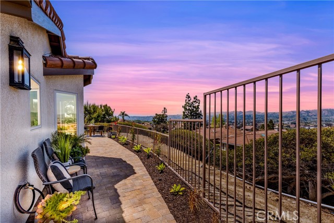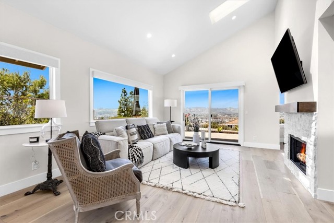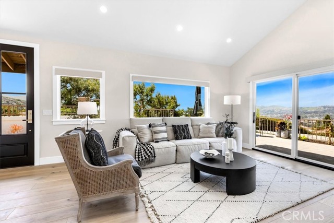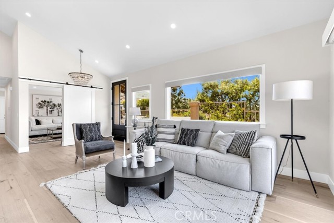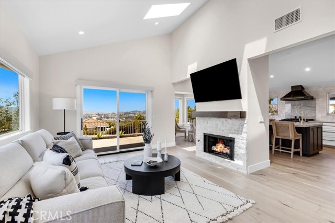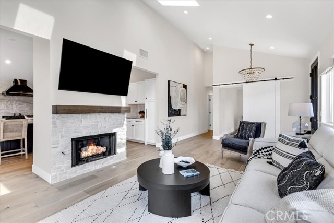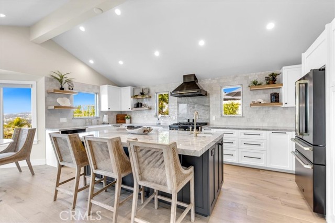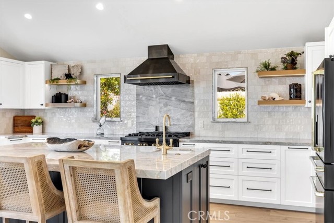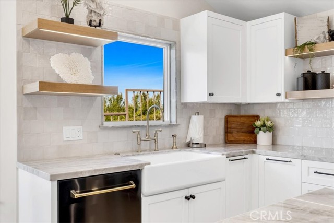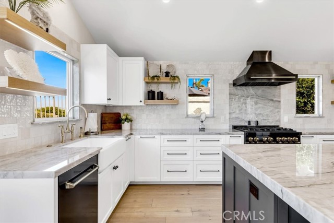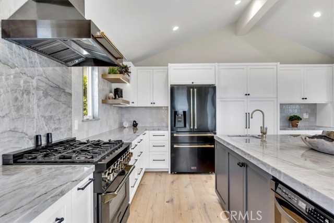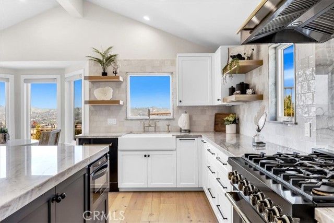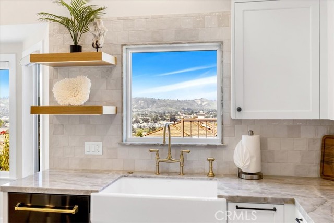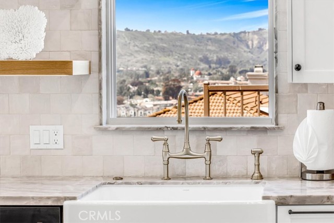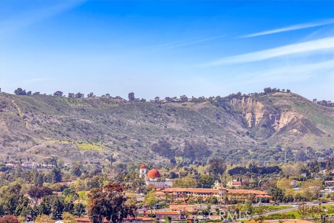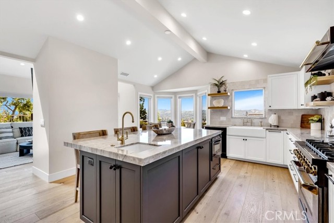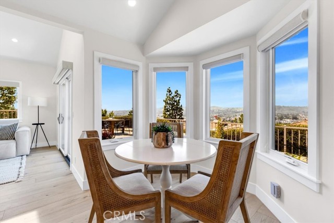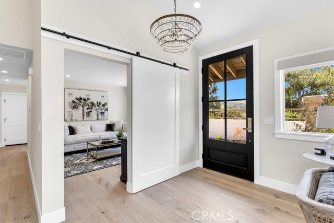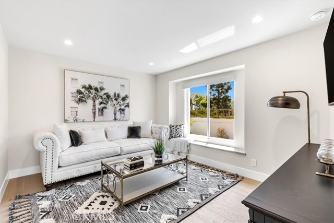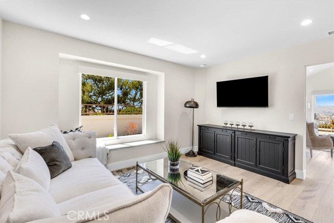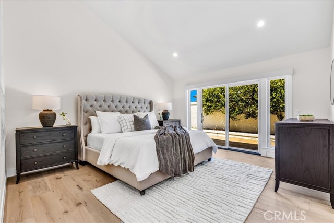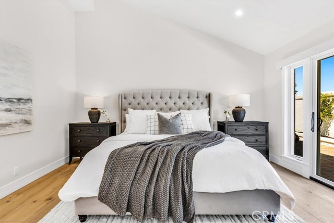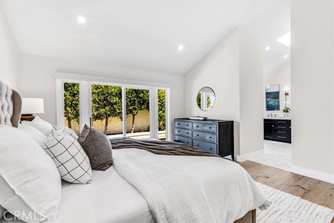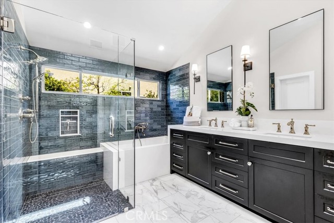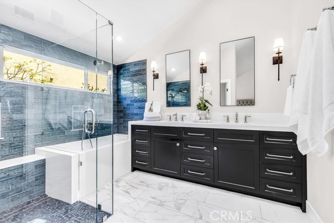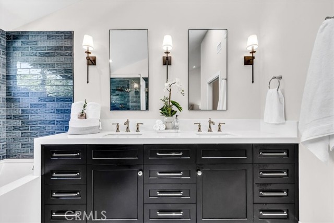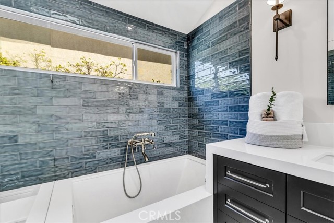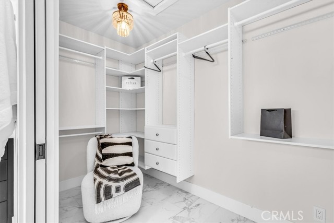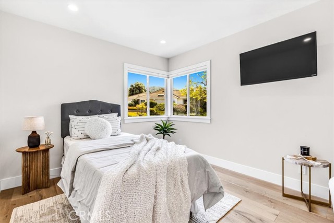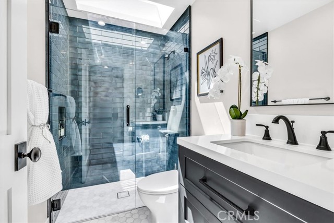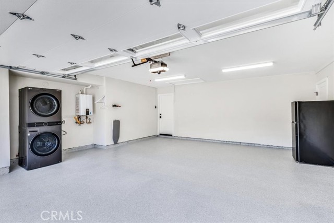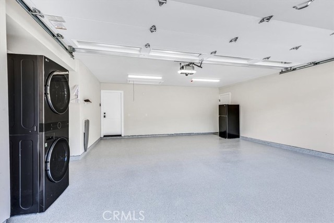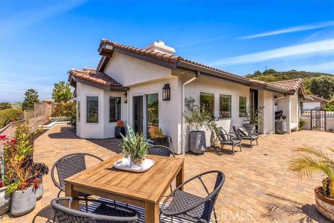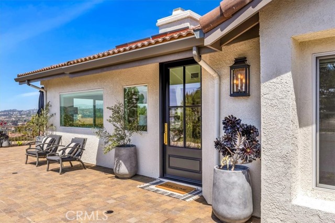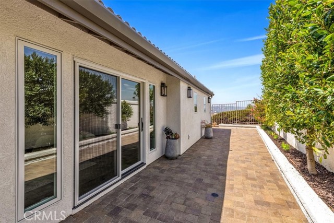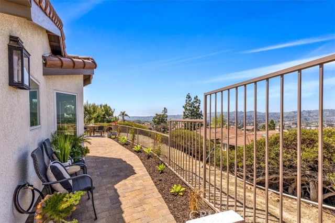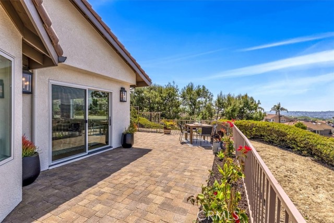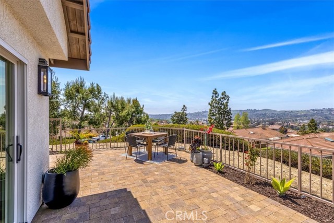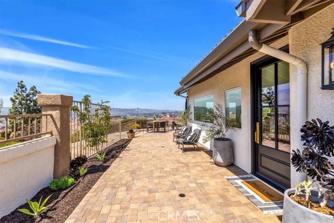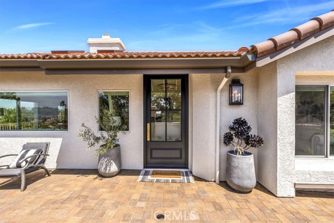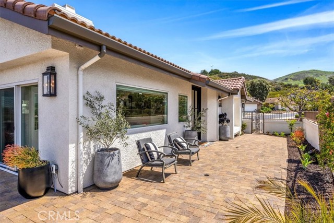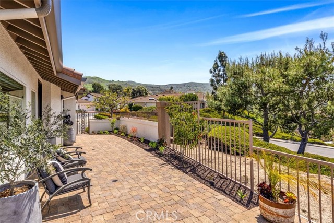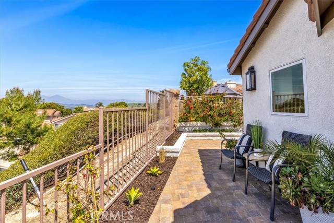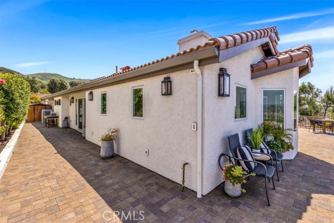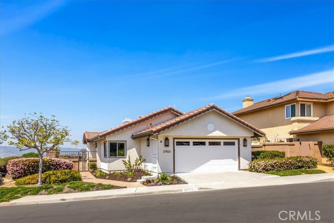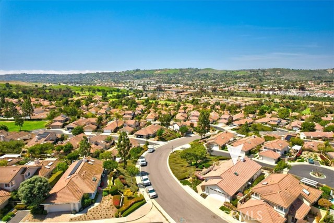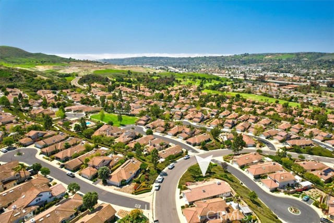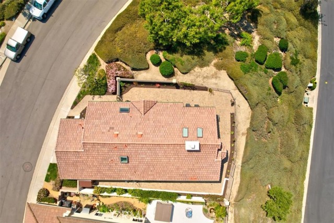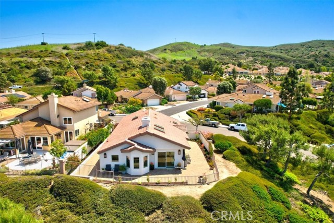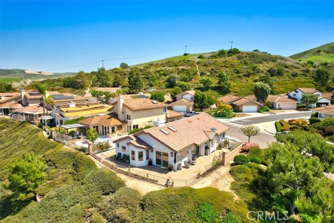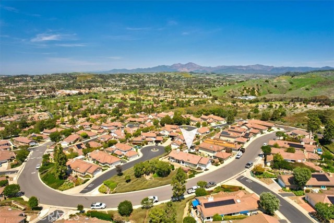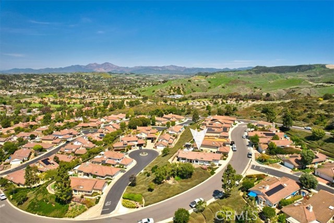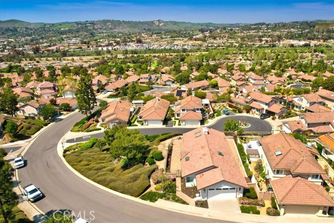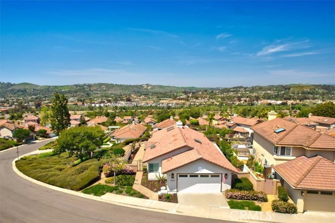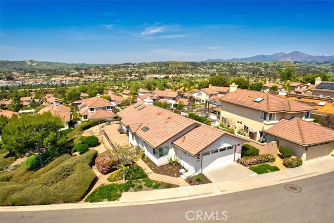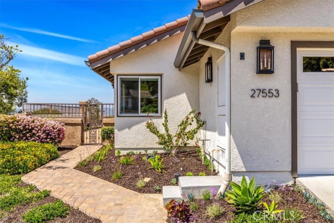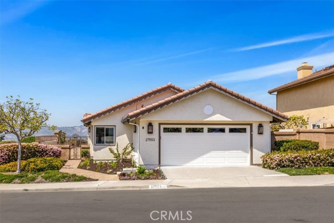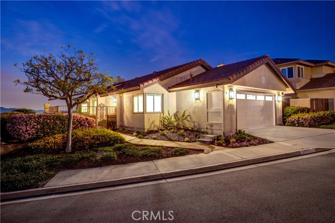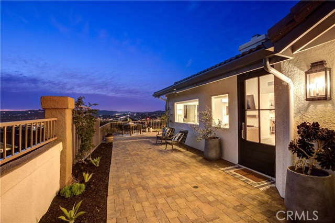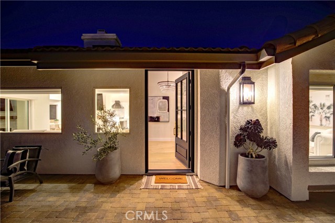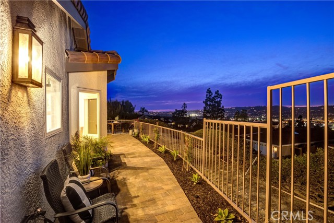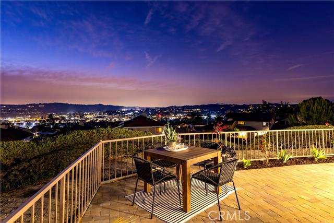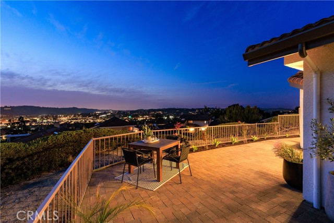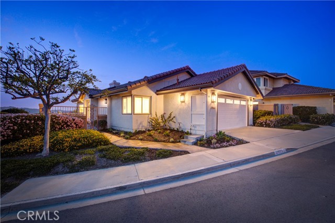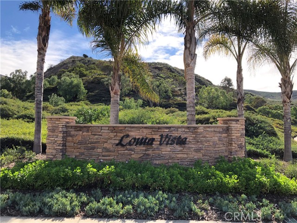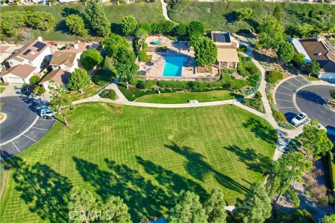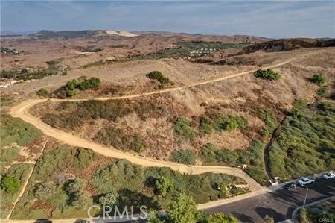27553 Via Fortuna, San Juan Capistrano, CA 92675
$1,750,000 LOGIN TO SAVE
27553 Via Fortuna, San Juan Capistrano, CA 92675
Bedrooms: 3
span widget
Bathrooms: 2
span widget
span widget
Area: 1514 SqFt.
Description
Hear the Mission Bells Ring and Feel the Cool Coastal Breezes. Perched on a prime corner lot in the scenic hills of historic San Juan Capistrano, this stunning SINGLE-LEVEL DETACHED HOME offers unobstructed panoramic views of rolling hills, city lights, mountains, and the iconic Mission San Juan Capistrano. Thoughtfully remodeled from top to bottom, this 3-bedroom, 2-bathroom residence blends sophisticated design with everyday comfort. Step inside to discover vaulted ceilings, skylights, and an open layout bathed in natural light. The redesigned chef’s kitchen features quartzite countertops, artisan tile backsplash, custom cabinetry, and top-of-the-line ZLINE appliances in fingerprint-resistant black stainless steel with polished gold accents. Enjoy coffee in the breakfast nook or dine at the expansive center island—all while soaking in tranquil hillside views. The spacious living room, anchored by a stacked stone fireplace, flows effortlessly to the wrap-around patio for true indoor-outdoor living. The primary suite is a serene retreat with sliding patio access, vaulted ceiling, a spa-inspired bath with step-in shower, soaking tub, quartz vanity, and a large walk-in closet with dual chandeliers. Currently configured as a den, Bedroom 2 adds flexibility for an office, media room, or formal dining, complete with a sliding barn door and charming window seat. Bedroom 3 is privately situated at the rear of the home near the second bathroom, which features a beautifully tiled step-in shower. The finished 2-car garage with epoxy floor includes direct access, attic storage with pull-down stairs, and a new WiFi-enabled garage door with built-in camera. Outside, the gated wrap-around patio is low-maintenance and water-wise, with multiple spaces to enjoy the sweeping day-to-night views. Additional highlights include smooth-finish walls, white oak hardwood floors, new Marvin windows & doors, remote-control shades (living + primary) skylights w/remote openers, new A/C, furnace, tankless water heater, updated electrical, insulation, repiped, Smart thermostat, new roof & patio pavers, new exterior lights & TWO added attic spaces w/pull down ladders! Loma Vista offers a pool/spa/park area and optional RV parking. All this and easy freeway access, minutes away from award-winning schools, shopping, hiking trails, world-class beaches, fine dining, equestrian facilities, golf courses, and the charming downtown area. Resort-style living with unmatched views. WELCOME HOME!
Features
- 1 Story
Listing provided courtesy of Colleen Crane of First Team Real Estate. Last updated 2025-04-29 08:12:56.000000. Listing information © 2025 .

This information is deemed reliable but not guaranteed. You should rely on this information only to decide whether or not to further investigate a particular property. BEFORE MAKING ANY OTHER DECISION, YOU SHOULD PERSONALLY INVESTIGATE THE FACTS (e.g. square footage and lot size) with the assistance of an appropriate professional. You may use this information only to identify properties you may be interested in investigating further. All uses except for personal, non-commercial use in accordance with the foregoing purpose are prohibited. Redistribution or copying of this information, any photographs or video tours is strictly prohibited. This information is derived from the Internet Data Exchange (IDX) service provided by Sandicor®. Displayed property listings may be held by a brokerage firm other than the broker and/or agent responsible for this display. The information and any photographs and video tours and the compilation from which they are derived is protected by copyright. Compilation © 2025 Sandicor®, Inc.
Copyright © 2017. All Rights Reserved

