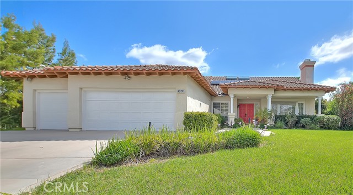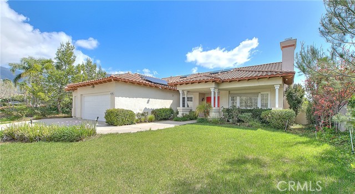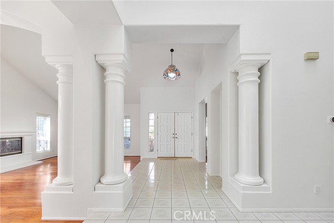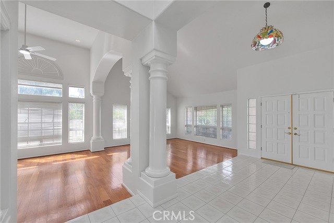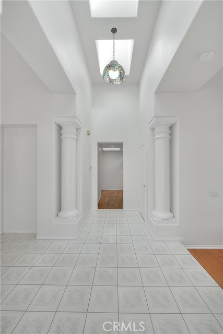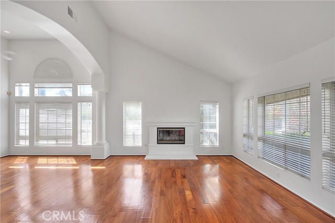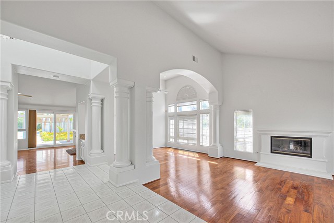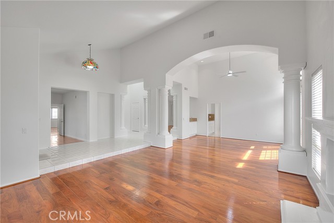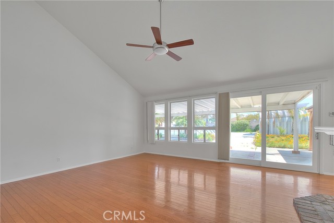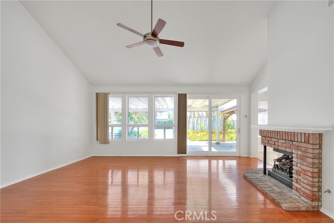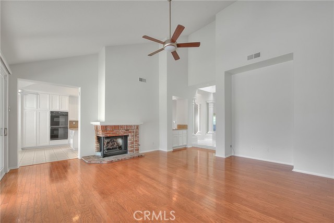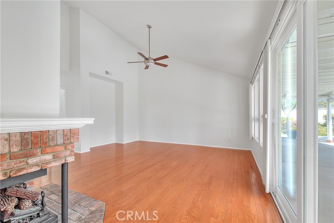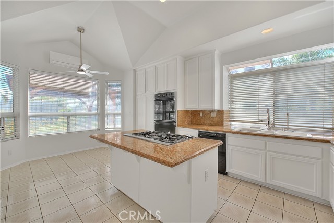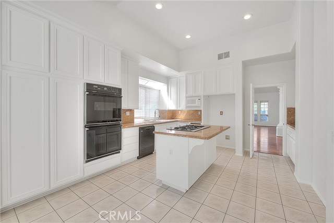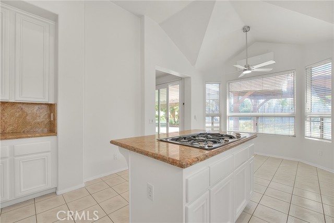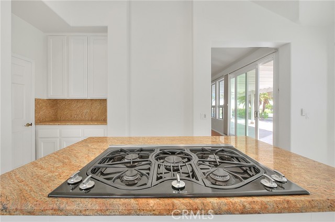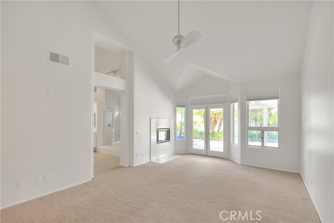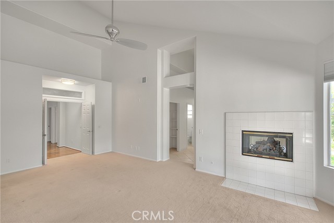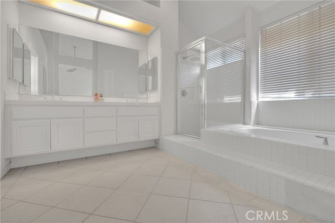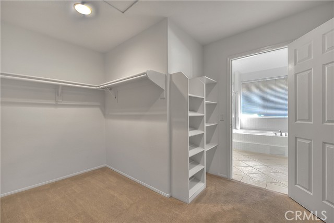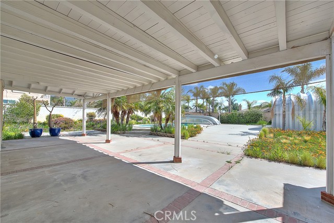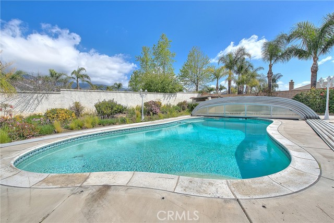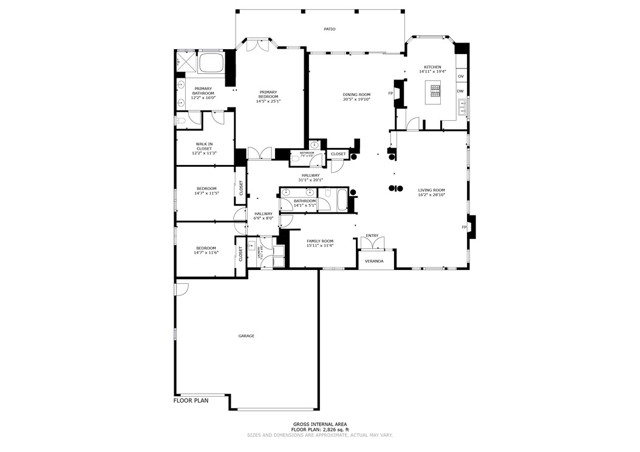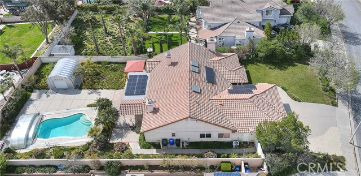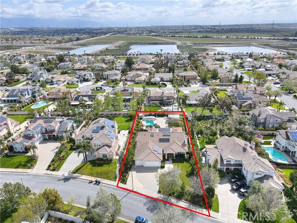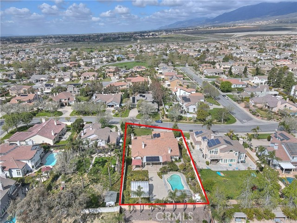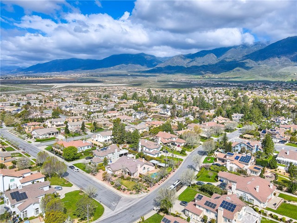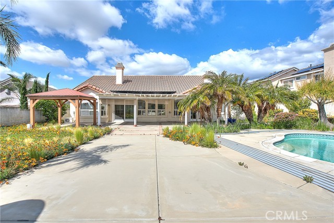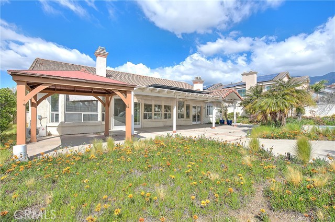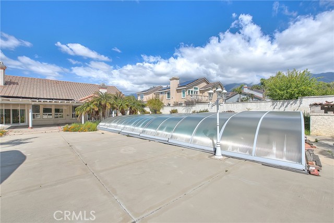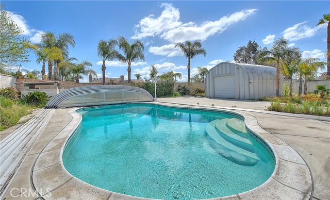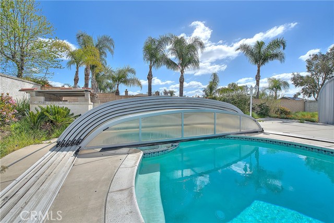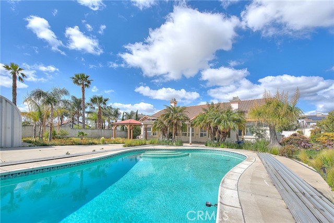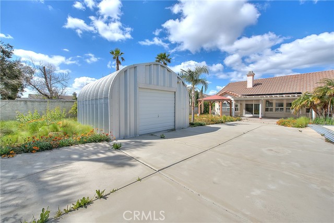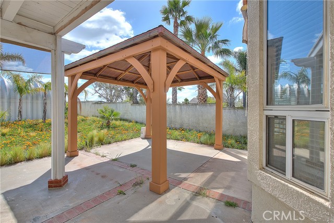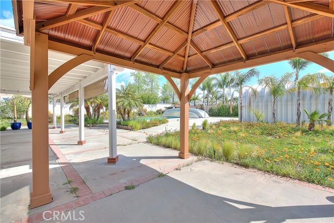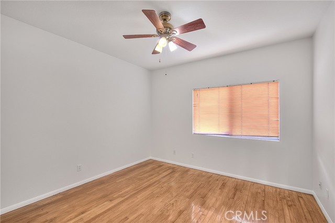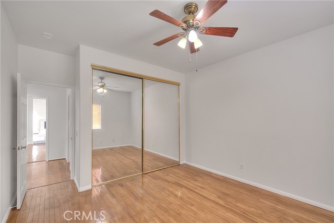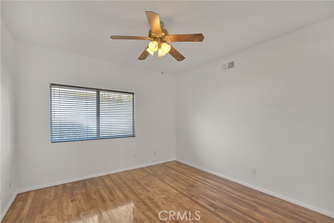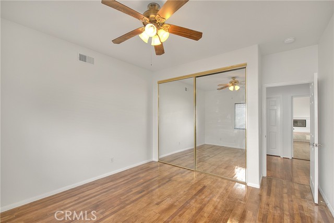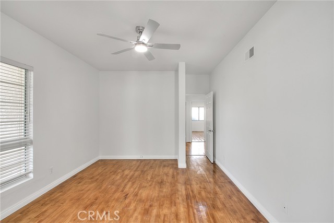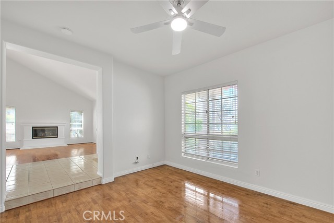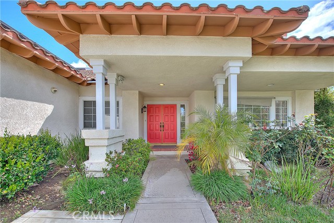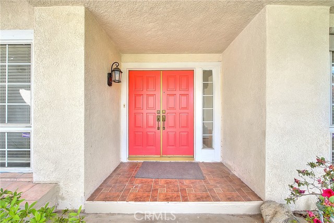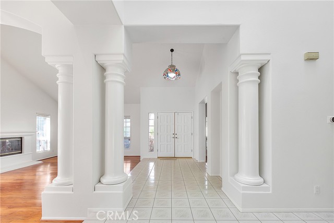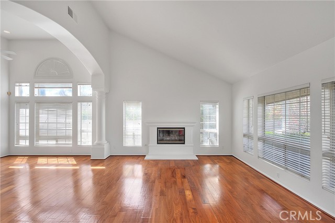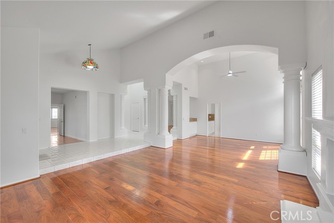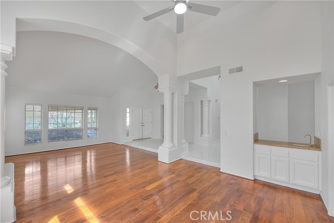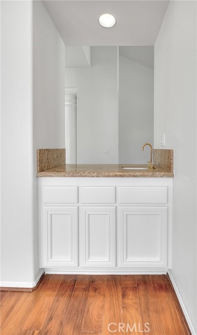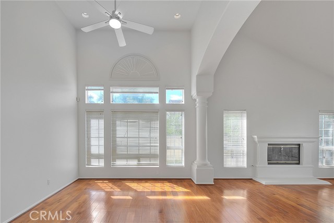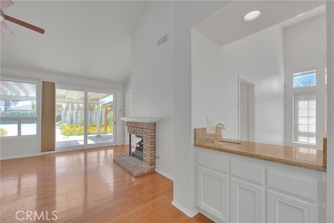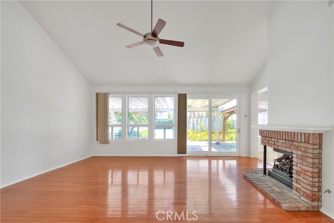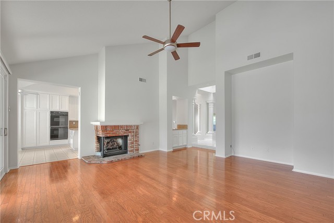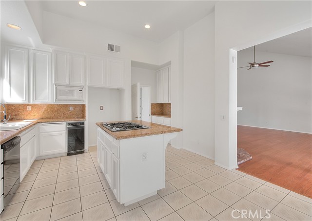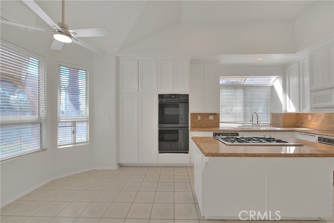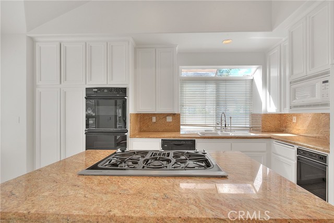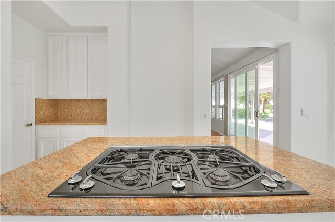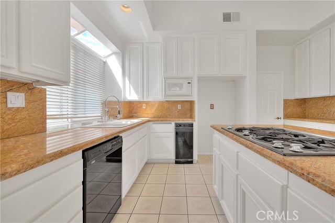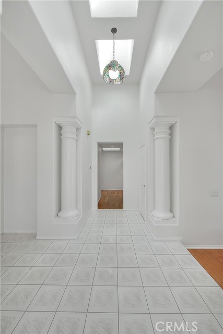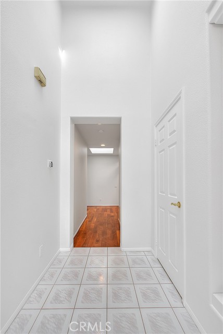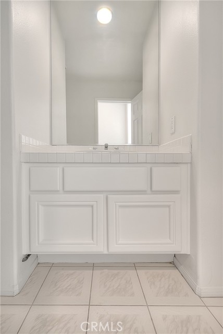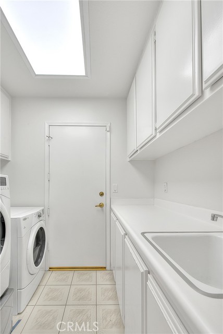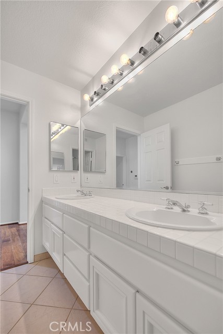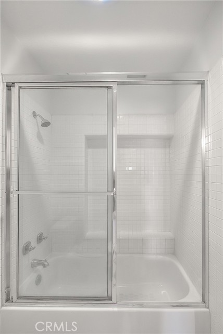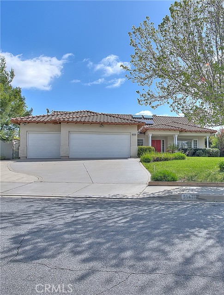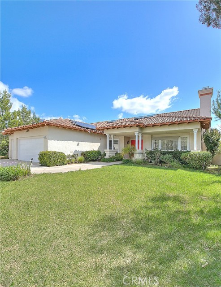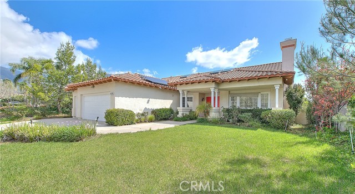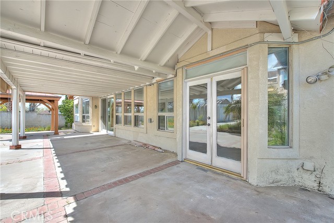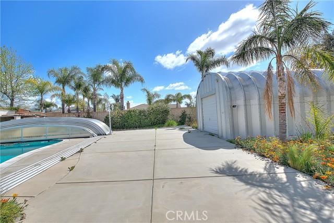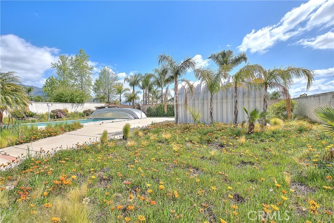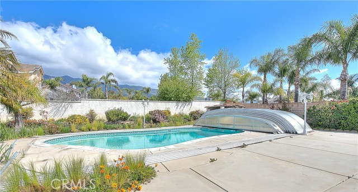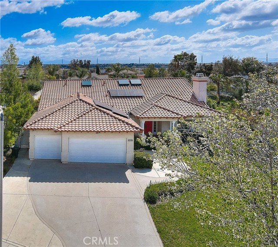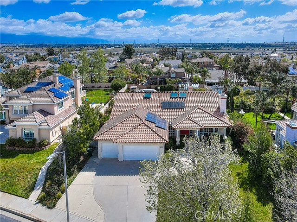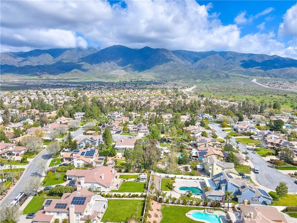5841 Johnston, Rancho Cucamonga, CA 91739
$1,390,000 LOGIN TO SAVE
5841 Johnston, Rancho Cucamonga, CA 91739
Bedrooms: 4
span widget
Bathrooms: 3
span widget
span widget
Area: 2853 SqFt.
Description
LOCATION; VIEWS; EXCELLENT SCHOOLS; ENERGY EFFICIENCY (OWNED SOLAR, TESLA POWERWALL, TANKLESS WATER HEATER) SINGLE STORY SPACE and HIGH CEILINGS; 3 CAR GARAGE; POOL WITH RETRACTABLE METAL COVER; GAZEBO; PATIO; ULTRA MODERN METAL SHED; CENTRAL A/C, CEILING FANS in Every BEDROOM — EVERYTHING AND ANYTHING that a family could need when making this their home. Welcome to this stunning and unique single-story pool home nestled in a highly sought after neighborhood! Designed with energy efficiency and modern luxury in mind, this exceptional residence features fully paid-off solar panels and a Tesla® Powerwall, offering sustainable energy solutions without the extra cost. Step through the double-door entry into an inviting foyer that sets the stage for this beautifully designed home. The open floor plan is accentuated by high vaulted ceilings, rich wood flooring, and an abundance of natural light. A spacious formal living room offers a warm and elegant ambiance, complete with a custom-mantled fireplace that serves as a perfect focal point. The adjacent formal dining room provides ample space for entertaining guests in style. For casual gatherings, the expansive family room features a cozy fireplace, media cove, and direct access to the covered patio through sliding glass doors. A seamless connection between indoor and outdoor living! The gourmet kitchen is a chef’s delight, boasting polished granite countertops, a generous island, double ovens, a built-in range, a garden window, and abundant cabinetry for all your culinary needs. This home features four spacious bedrooms, including a primary suite designed for ultimate comfort and relaxation. The suite boasts a two-sided fireplace, a vaulted ceiling, French doors leading to the covered patio, and a large walk-in closet. The spa like ensuite bathroom features dual sinks, a soaking tub, a separate shower, and a cozy fireplace creating a tranquil retreat where you can unwind in luxury. Outside, the expansive and private backyard offers a wide covered patio, and plenty of space for a garden or outdoor activities. Whether hosting a barbecue, enjoying a refreshing swim, or simply relaxing in the serene surroundings, this outdoor space is truly a sanctuary. Located in a prime area near Victoria Gardens, award-winning schools, parks, shopping, dining, and entertainment, this home combines luxury, efficiency, comfort, and convenience. Don’t miss the opportunity to own this extraordinary home—schedule a tour today!
Features
- 0.38 Acres
- 1 Story
Listing provided courtesy of Colt Rhoads of REALTY WORLD ALL STARS. Last updated 2025-04-29 08:12:56.000000. Listing information © 2025 .

This information is deemed reliable but not guaranteed. You should rely on this information only to decide whether or not to further investigate a particular property. BEFORE MAKING ANY OTHER DECISION, YOU SHOULD PERSONALLY INVESTIGATE THE FACTS (e.g. square footage and lot size) with the assistance of an appropriate professional. You may use this information only to identify properties you may be interested in investigating further. All uses except for personal, non-commercial use in accordance with the foregoing purpose are prohibited. Redistribution or copying of this information, any photographs or video tours is strictly prohibited. This information is derived from the Internet Data Exchange (IDX) service provided by Sandicor®. Displayed property listings may be held by a brokerage firm other than the broker and/or agent responsible for this display. The information and any photographs and video tours and the compilation from which they are derived is protected by copyright. Compilation © 2025 Sandicor®, Inc.
Copyright © 2017. All Rights Reserved

