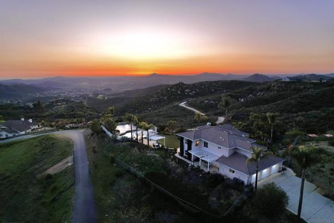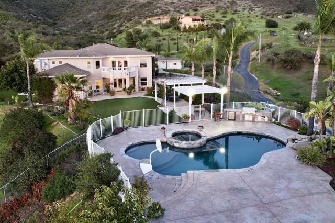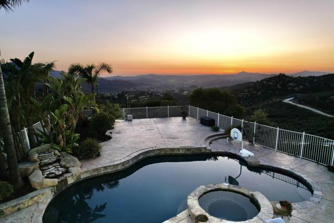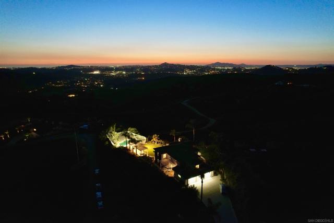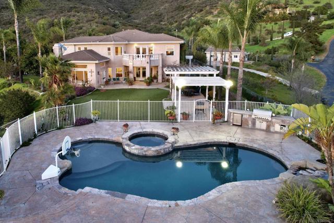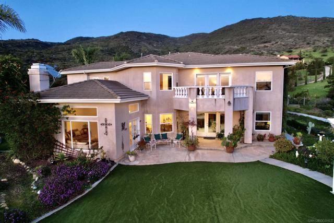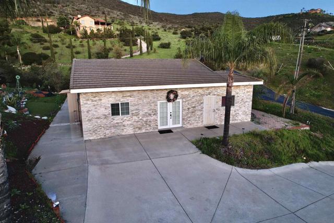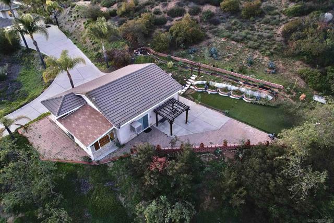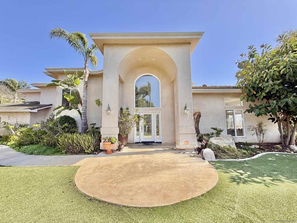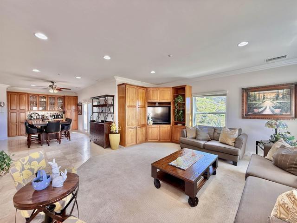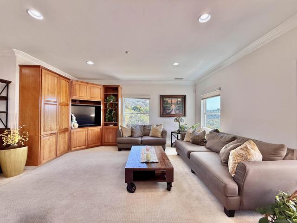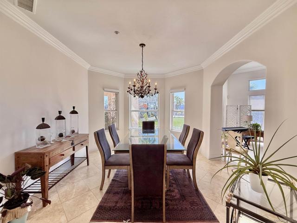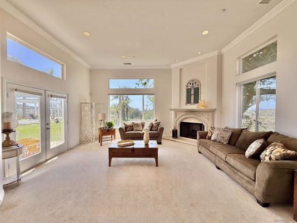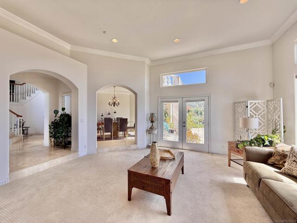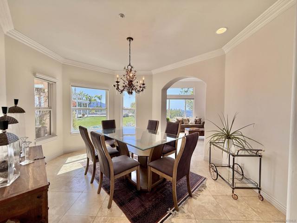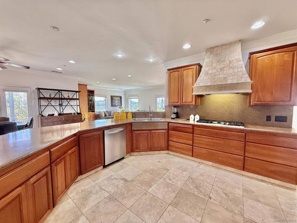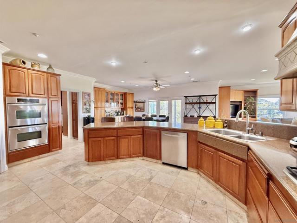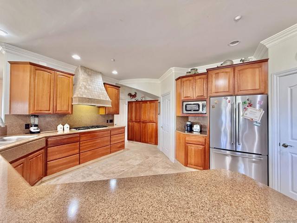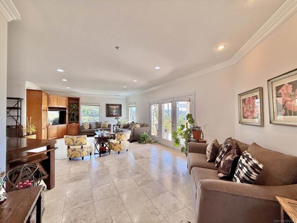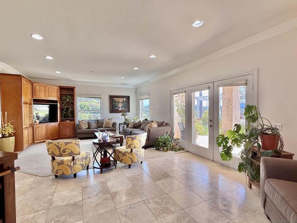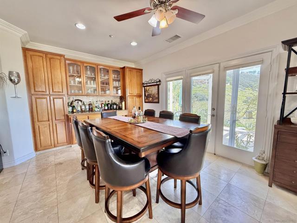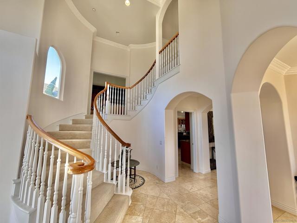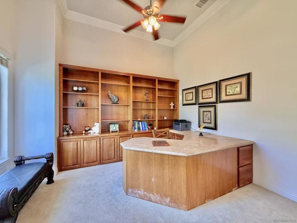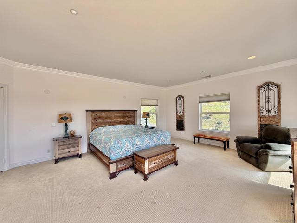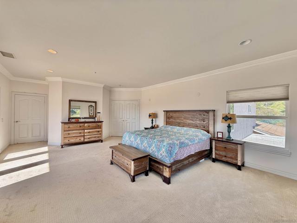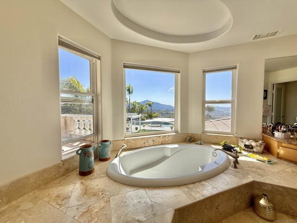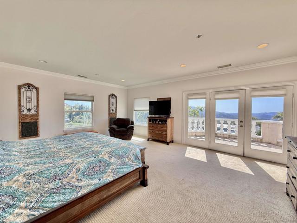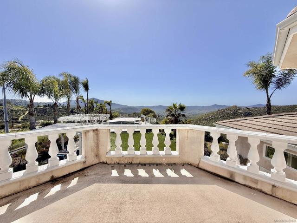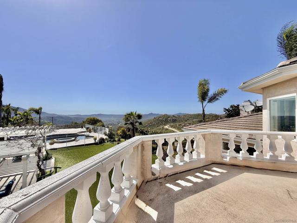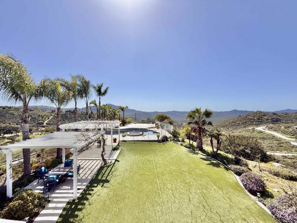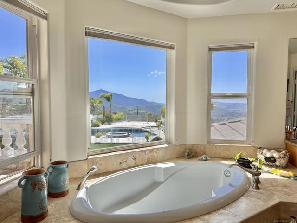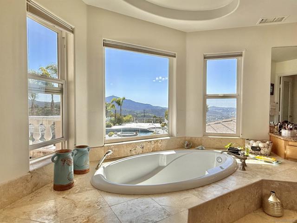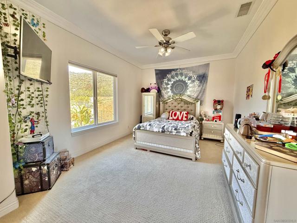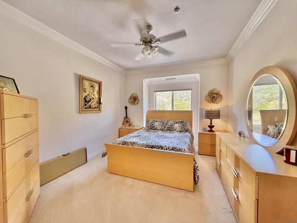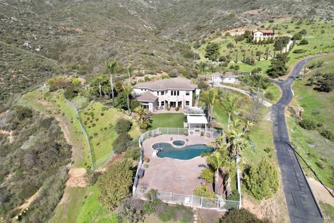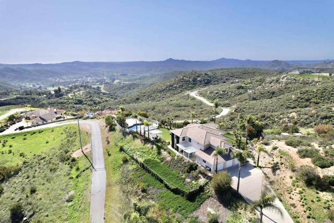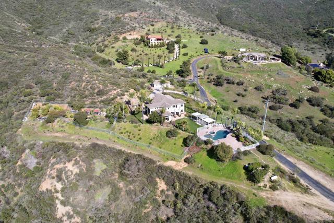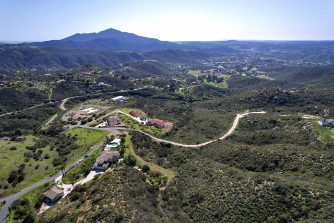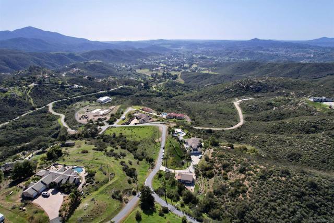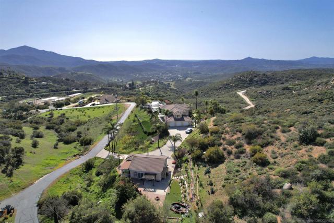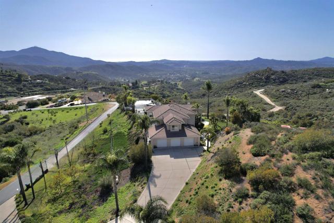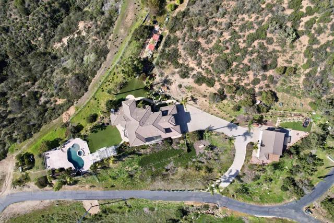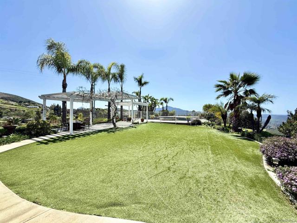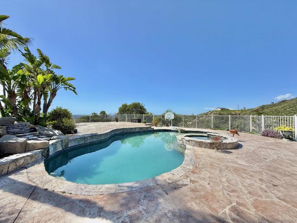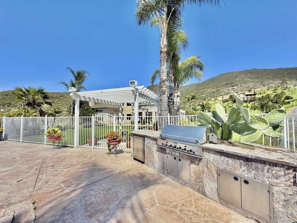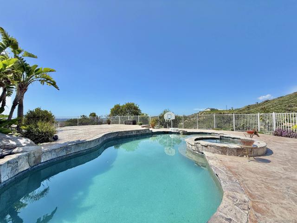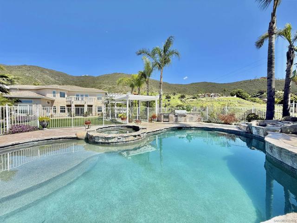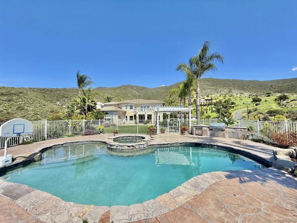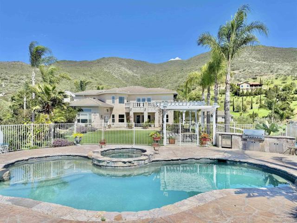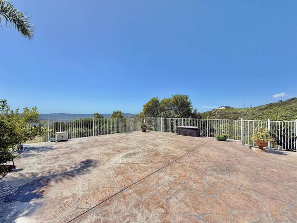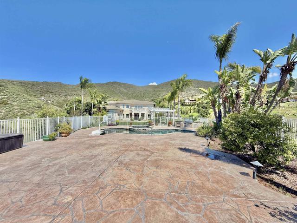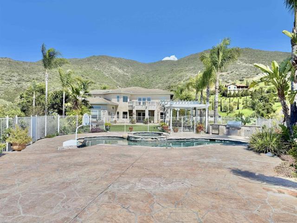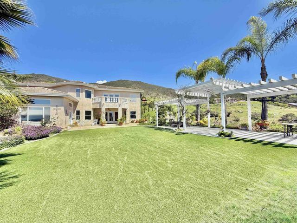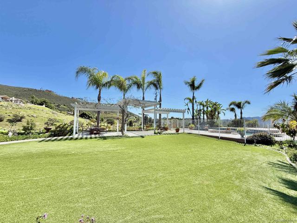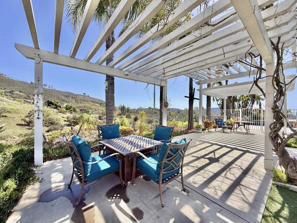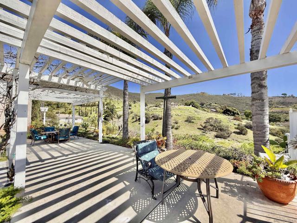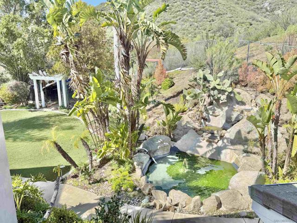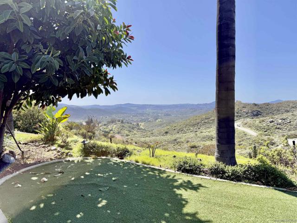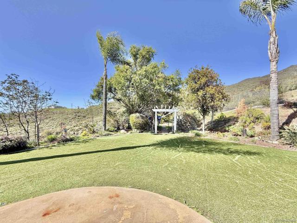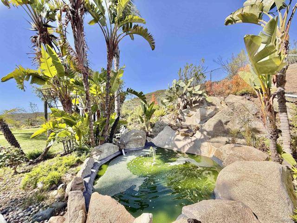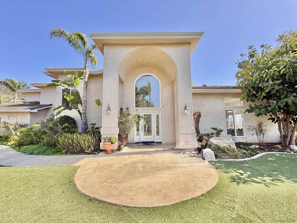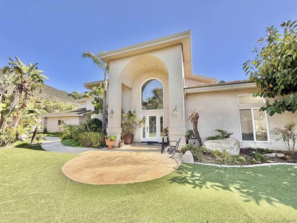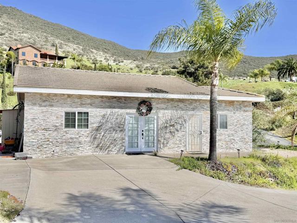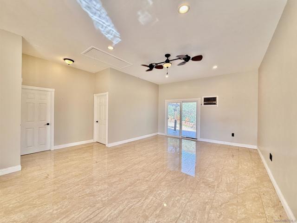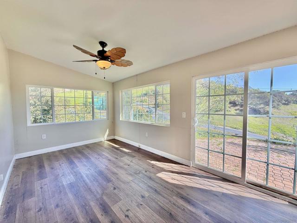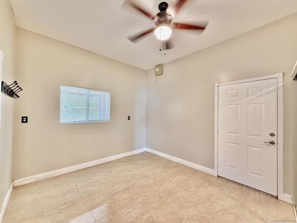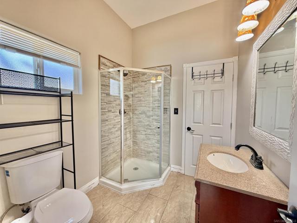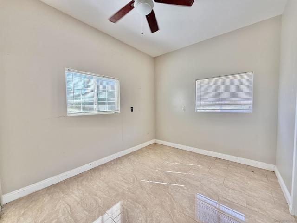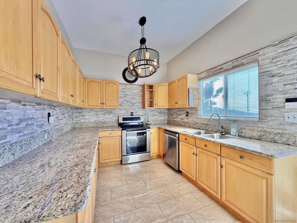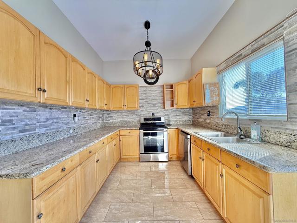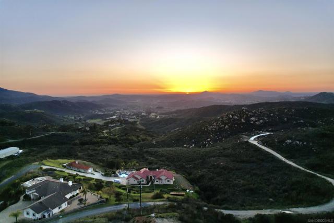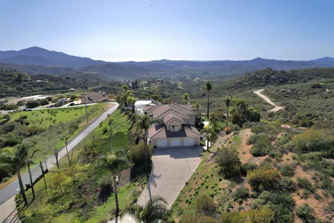3525 Fern Canyon Rd, Jamul, CA 91935
$1,799,000 LOGIN TO SAVE
3525 Fern Canyon Rd, Jamul, CA 91935
Bedrooms: 5
span widget
Bathrooms: 5
span widget
span widget
Area: 4327 SqFt.
Description
Perched atop nearly 10 acres in the hills of Jamul, this custom-built dream estate offers luxury living with panoramic views stretching from Steele Canyon to the blue Pacific. With over 4,300 sq. ft. of exquisitely crafted living space, this 5-bedroom, 4.5-bath home blends elegance and comfort—featuring soaring 23’ ceilings, hand-laid travertine floors, and a grand formal entry that sets the tone for what’s to come. The chef’s kitchen dazzles with cherry wood cabinetry, granite countertops, and stainless steel appliances, flowing seamlessly into spacious living and family areas perfect for entertaining. A private office/library with built-ins and marble counters, plus an optional main-level bedroom, provide flexible living options. Upstairs, the luxurious primary suite includes a romantic balcony with breathtaking views. The resort-style exterior is equally impressive, with lush landscaping, koi pond, vanishing pool potential, expansive deck space, and a detached approx. 1000 sq. ft. guest quarters offers 2 bedrooms, 1.5 bath. Built by the original contractor for his own family, this meticulously maintained home offers timeless quality, unmatched views, and true serenity—your own private paradise just minutes from the city. Perched atop nearly 10 acres in the hills of Jamul, this custom-built dream estate offers luxury living with panoramic views stretching from Steele Canyon to the blue Pacific. With over 4,300 sq. ft. of exquisitely crafted living space, this 5-bedroom, 4.5-bath home blends elegance and comfort—featuring soaring 23’ ceilings, hand-laid travertine floors, and a grand formal entry that sets the tone for what’s to come. The chef’s kitchen dazzles with cherry wood cabinetry, granite countertops, and stainless steel appliances, flowing seamlessly into spacious living and family areas perfect for entertaining. A private office/library with built-ins and marble counters, plus an optional main-level bedroom, provide flexible living options. Upstairs, the luxurious primary suite includes a romantic balcony with breathtaking views. The resort-style exterior is equally impressive, with lush landscaping, koi pond, vanishing pool potential, expansive deck space, and a detached approx. 1000 sq. ft. guest quarters offers 2 bedrooms, 1.5 bath. Built by the original contractor for his own family, this meticulously maintained home offers timeless quality, unmatched views, and true serenity—your own private paradise just minutes from the city.
Features
- 9.87 Acres
- 2 Stories
Listing provided courtesy of Melvina Selfani of Century 21 Affiliated. Last updated 2025-04-29 08:12:56.000000. Listing information © 2025 .

This information is deemed reliable but not guaranteed. You should rely on this information only to decide whether or not to further investigate a particular property. BEFORE MAKING ANY OTHER DECISION, YOU SHOULD PERSONALLY INVESTIGATE THE FACTS (e.g. square footage and lot size) with the assistance of an appropriate professional. You may use this information only to identify properties you may be interested in investigating further. All uses except for personal, non-commercial use in accordance with the foregoing purpose are prohibited. Redistribution or copying of this information, any photographs or video tours is strictly prohibited. This information is derived from the Internet Data Exchange (IDX) service provided by Sandicor®. Displayed property listings may be held by a brokerage firm other than the broker and/or agent responsible for this display. The information and any photographs and video tours and the compilation from which they are derived is protected by copyright. Compilation © 2025 Sandicor®, Inc.
Copyright © 2017. All Rights Reserved

