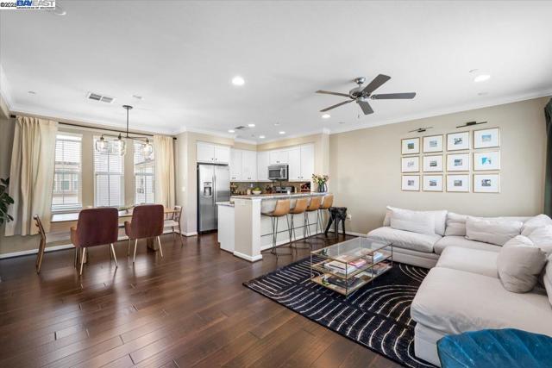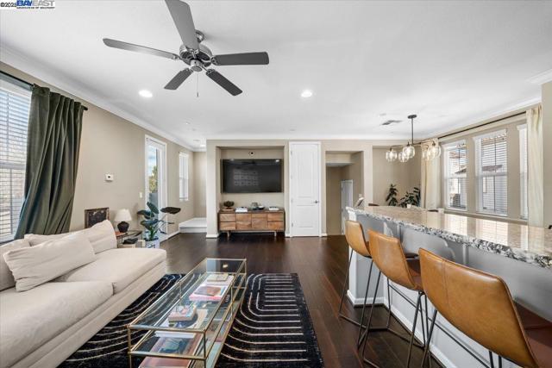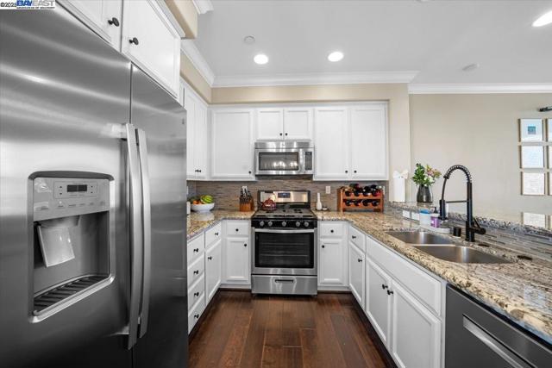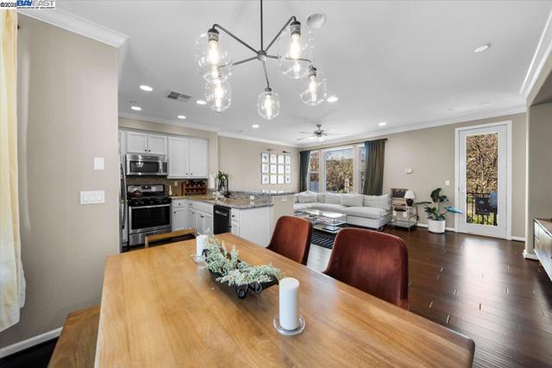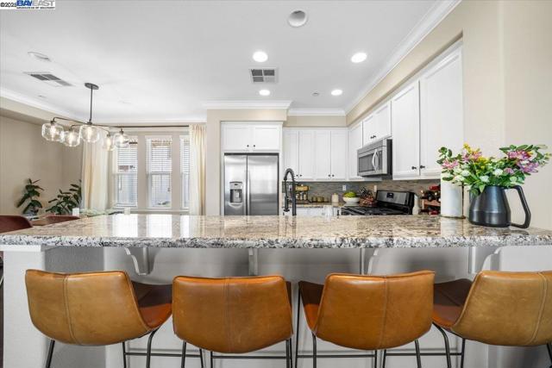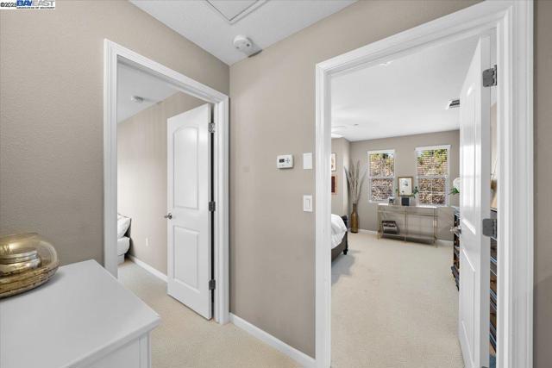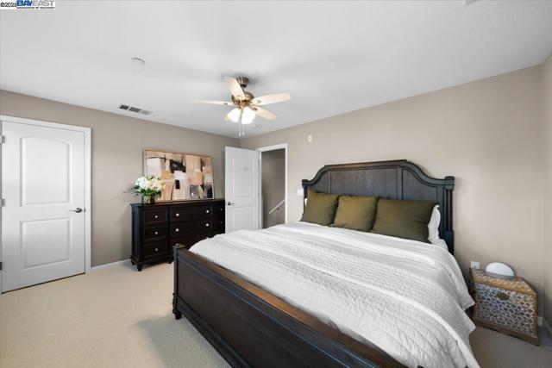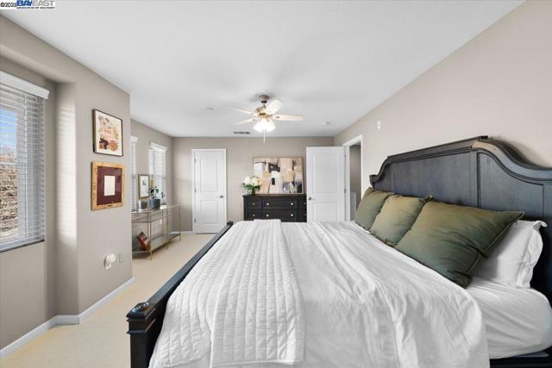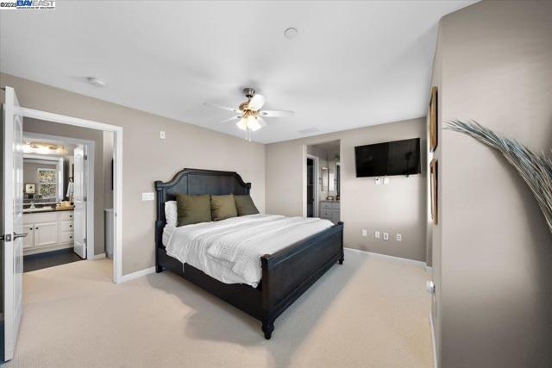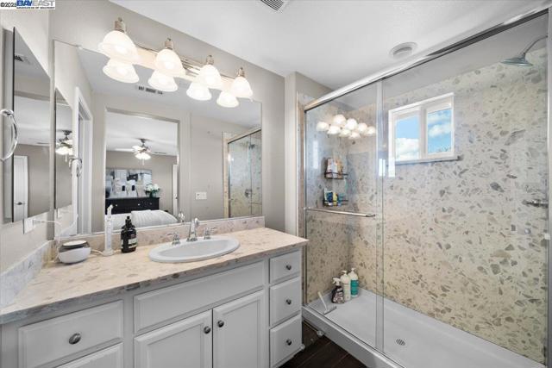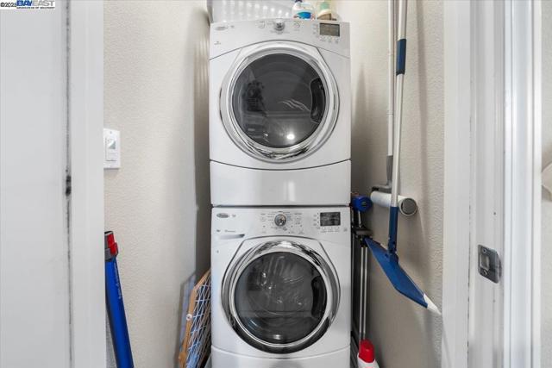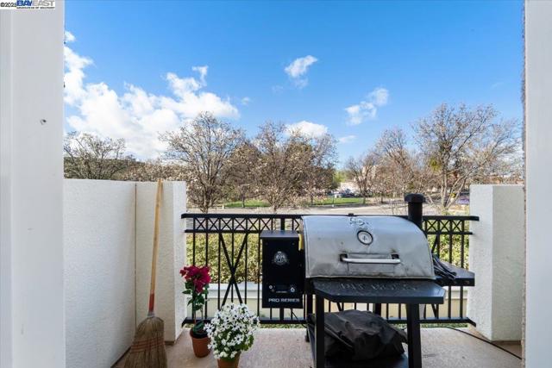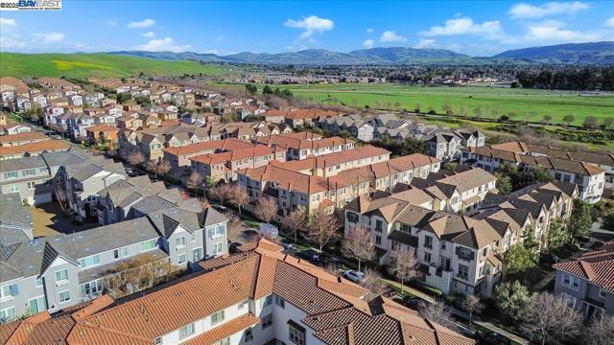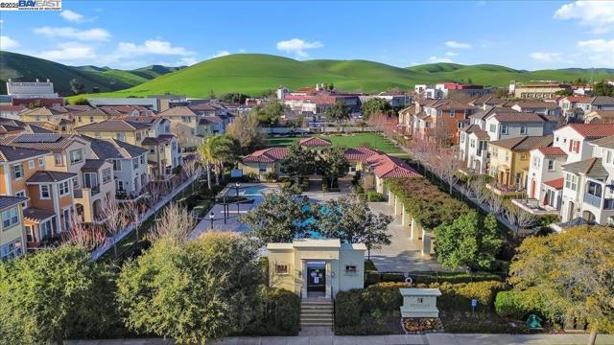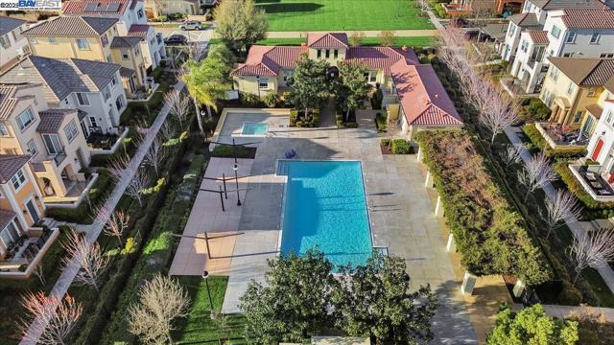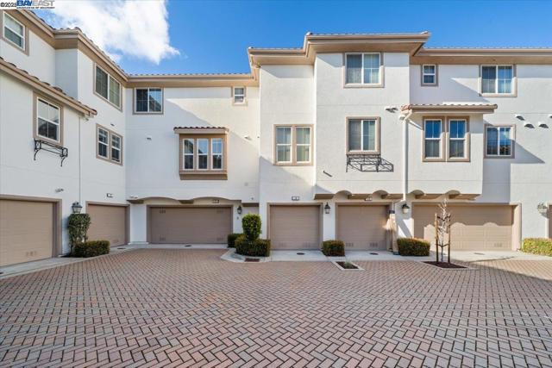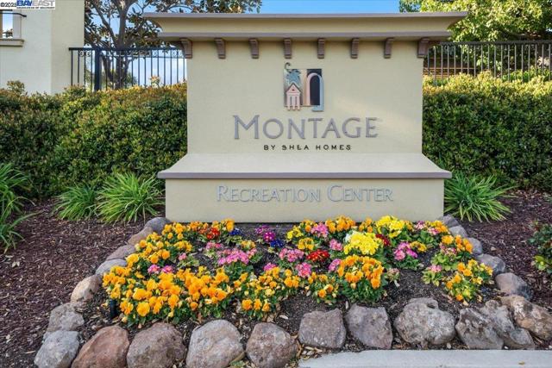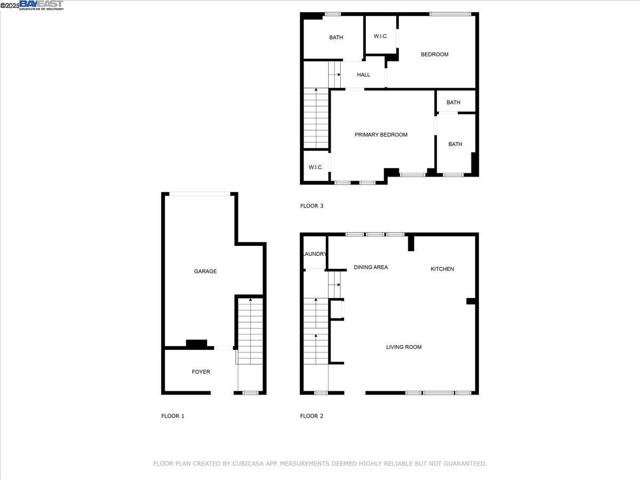118 Selby Ln #10, Livermore, CA 94551
$750,000 LOGIN TO SAVE
118 Selby Ln #10, Livermore, CA 94551
Bedrooms: 2
span widget
Bathrooms: 2
span widget
span widget
Area: 1155 SqFt.
Description
Tucked in the back of this lovely development sits this special unit. Wood floors in the main living area, new carpet in bedrooms and stairs, primary bedroom with walk-in closet with organizers and TV included, spacious secondary bedroom with a walk-in closet and a white kitchen with gas stove, granite counters and a large breakfast bar. You'll enjoy relaxing in your gracious living room and entertain guests in the formal dining area. Both baths have tile flooring and solid surface counters. Inside laundry includes washer and dryer. Resort style living with an inviting pool and well-equipped gym.
Features
Listing provided courtesy of Rosemary Yandell of Elation Real Estate. Last updated 2025-04-29 08:12:56.000000. Listing information © 2025 .

This information is deemed reliable but not guaranteed. You should rely on this information only to decide whether or not to further investigate a particular property. BEFORE MAKING ANY OTHER DECISION, YOU SHOULD PERSONALLY INVESTIGATE THE FACTS (e.g. square footage and lot size) with the assistance of an appropriate professional. You may use this information only to identify properties you may be interested in investigating further. All uses except for personal, non-commercial use in accordance with the foregoing purpose are prohibited. Redistribution or copying of this information, any photographs or video tours is strictly prohibited. This information is derived from the Internet Data Exchange (IDX) service provided by Sandicor®. Displayed property listings may be held by a brokerage firm other than the broker and/or agent responsible for this display. The information and any photographs and video tours and the compilation from which they are derived is protected by copyright. Compilation © 2025 Sandicor®, Inc.
Copyright © 2017. All Rights Reserved


