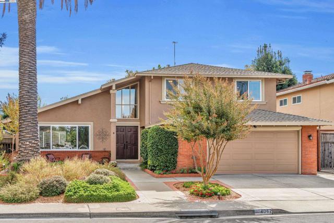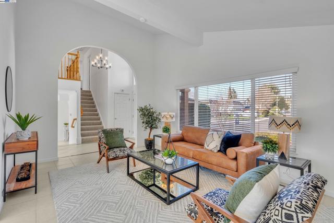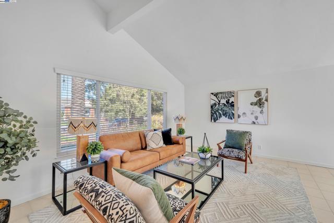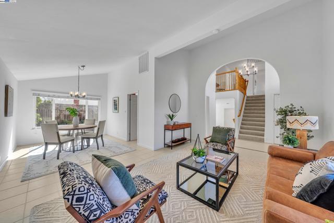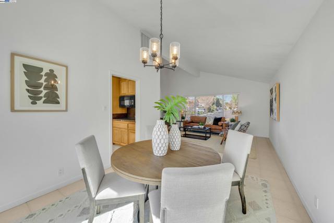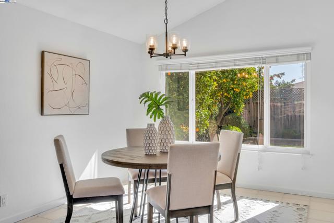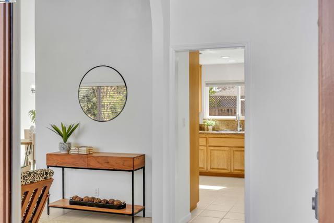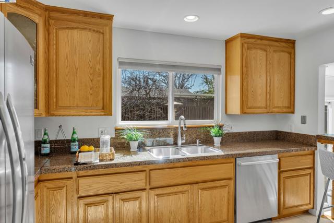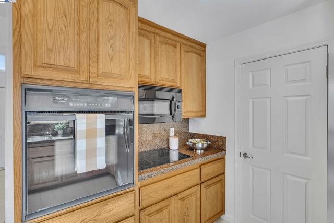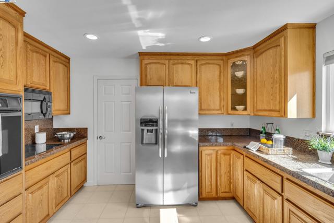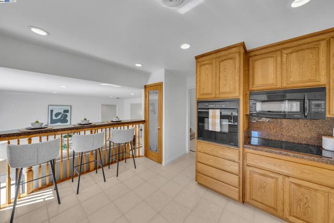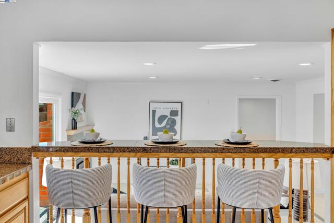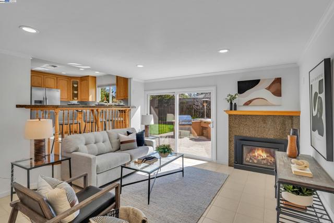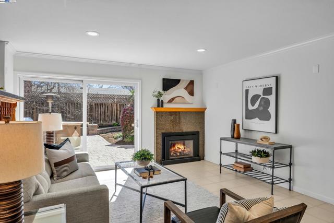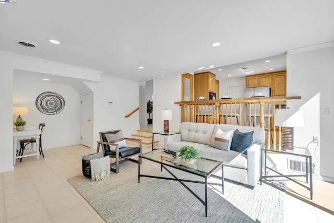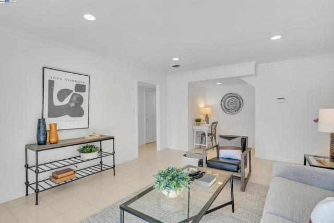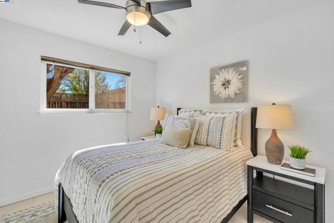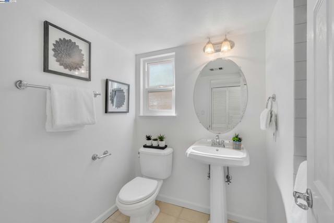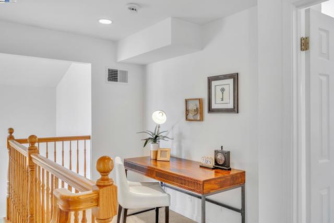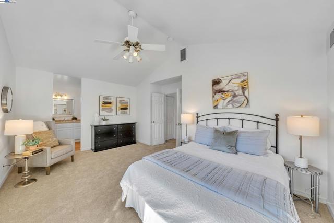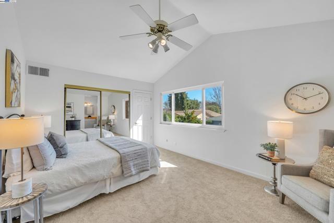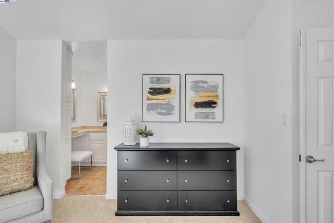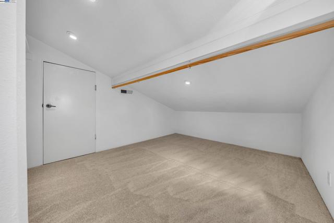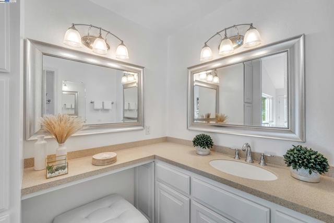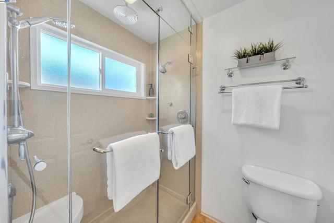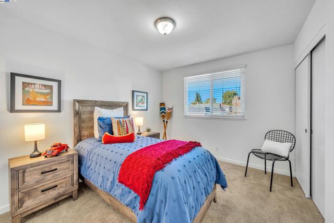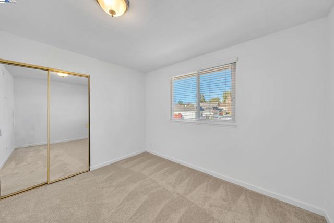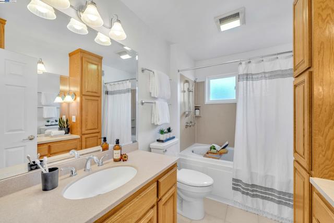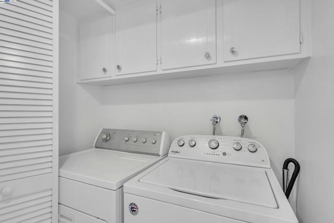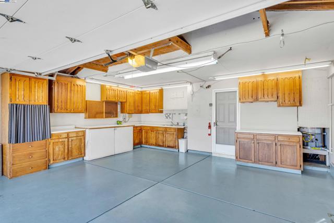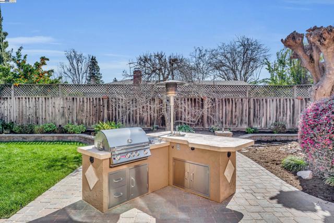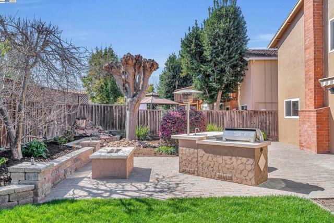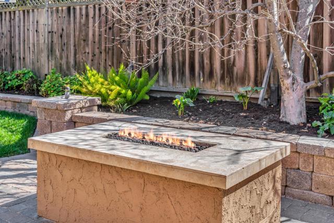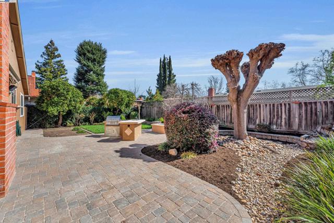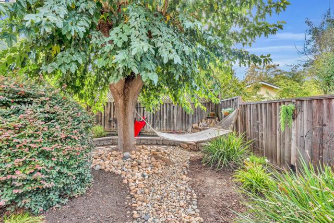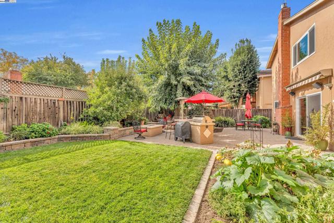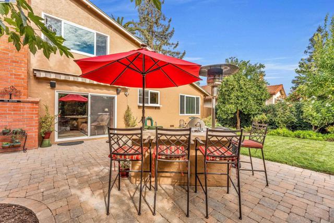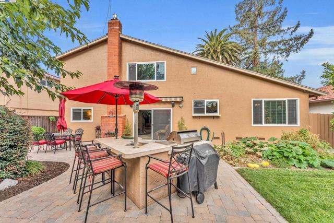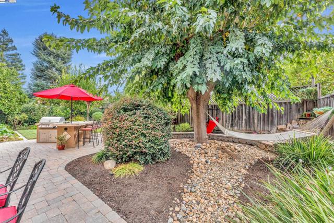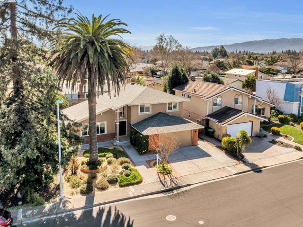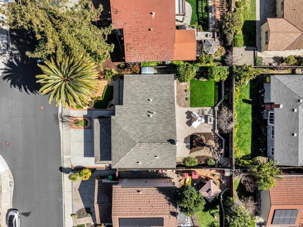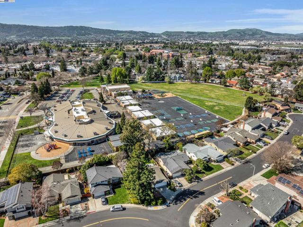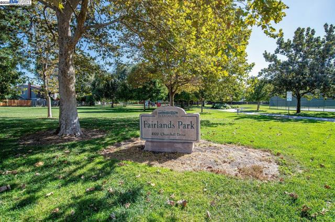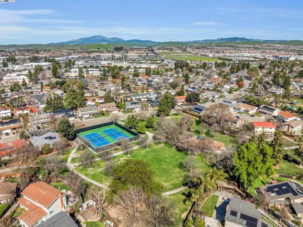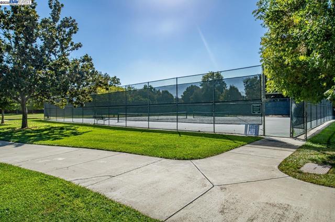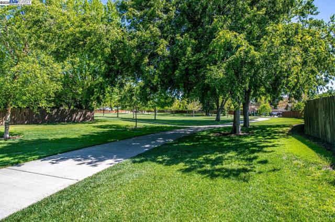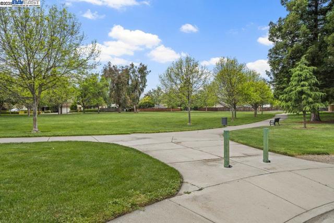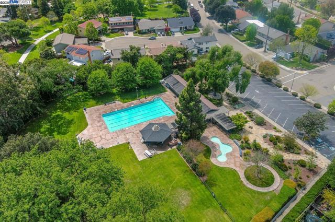4062 Rockingham Dr, Pleasanton, CA 94588
$1,749,000 LOGIN TO SAVE
4062 Rockingham Dr, Pleasanton, CA 94588
Bedrooms: 4
span widget
Bathrooms: 3
span widget
span widget
Area: 1941 SqFt.
Description
The best of family living in Pleasanton Meadows! This tri-level home is one of the most open and functional floor plans in all of the Meadows! This 4 bedroom, 3 bath home offers abundant natural light with vaulted ceilings upon entering the home. With a full bedroom and bathroom on the main level, with minimal steps, the floor plan is versitile for a home office or a guest bedroom. The current owners have added space for a bonus/loft area on the second level perfect for a reading nook, game or homework station! Enjoy spa-like relaxtion with a steam shower in the primary bathroom as well! The backyard is peaceful and set up for entertaining friends, neighbors or family with a built-in barbeque, fire pit and water feature. This move in ready Meadows home is conveniently located close to Fairlands Elementary School, the Pleasanton Meadows Cabana Club, the expansive Meadows Park as well as many shopping and commute options. **Motivated Sellers**
Features
- 0.14 Acres
Listing provided courtesy of Katie Moe of Connect California Homes. Last updated 2025-04-27 08:12:29.000000. Listing information © 2025 .

This information is deemed reliable but not guaranteed. You should rely on this information only to decide whether or not to further investigate a particular property. BEFORE MAKING ANY OTHER DECISION, YOU SHOULD PERSONALLY INVESTIGATE THE FACTS (e.g. square footage and lot size) with the assistance of an appropriate professional. You may use this information only to identify properties you may be interested in investigating further. All uses except for personal, non-commercial use in accordance with the foregoing purpose are prohibited. Redistribution or copying of this information, any photographs or video tours is strictly prohibited. This information is derived from the Internet Data Exchange (IDX) service provided by Sandicor®. Displayed property listings may be held by a brokerage firm other than the broker and/or agent responsible for this display. The information and any photographs and video tours and the compilation from which they are derived is protected by copyright. Compilation © 2025 Sandicor®, Inc.
Copyright © 2017. All Rights Reserved

