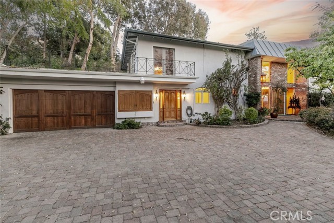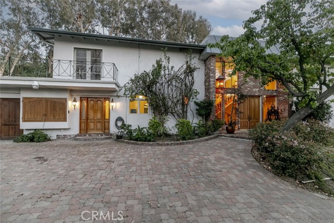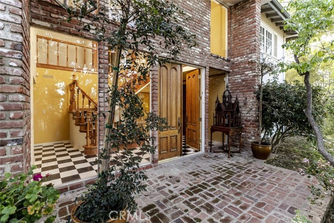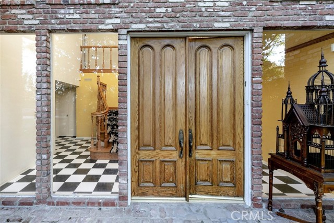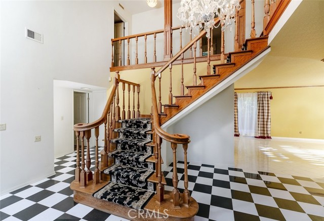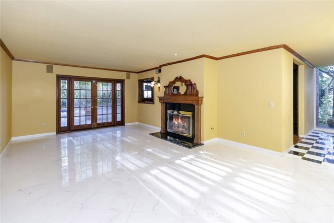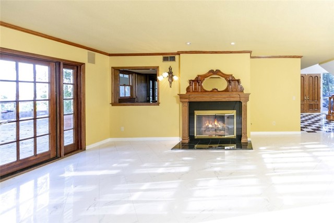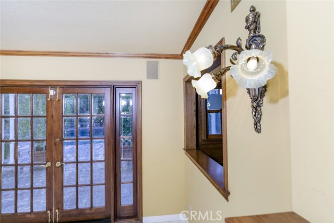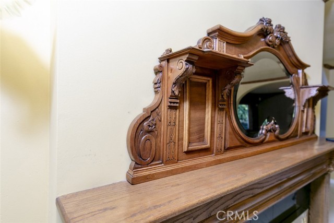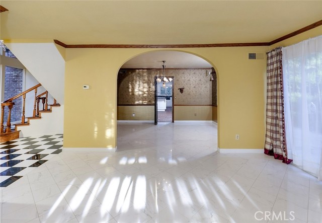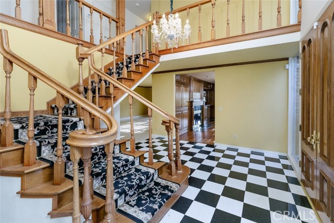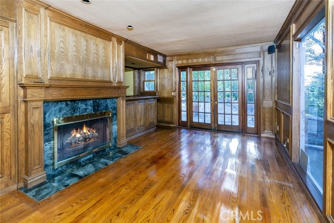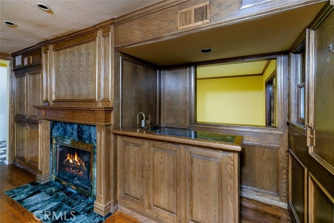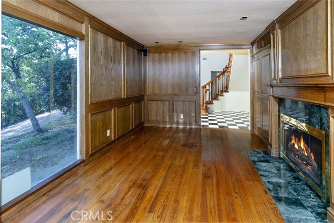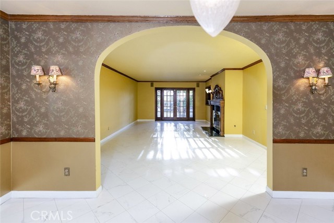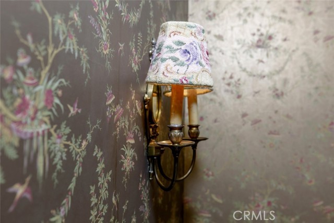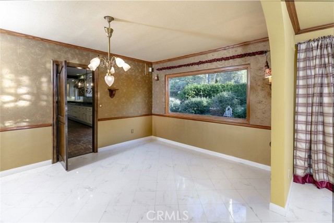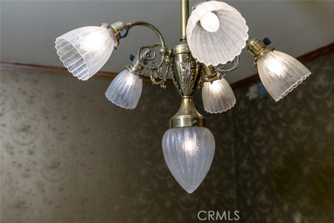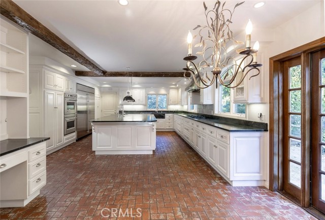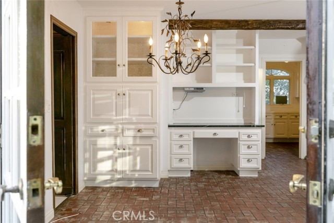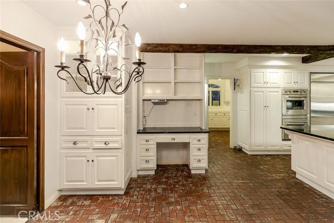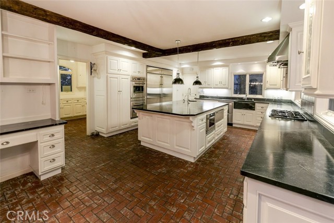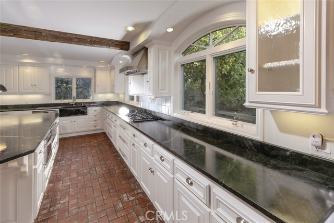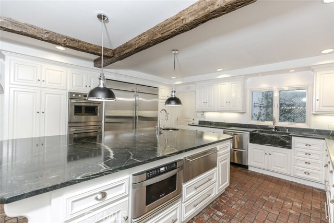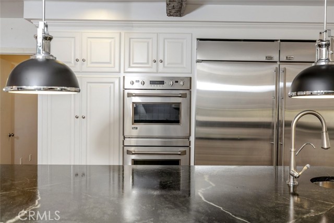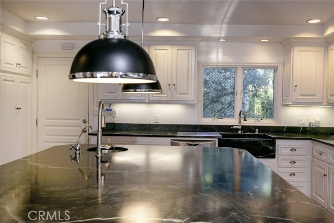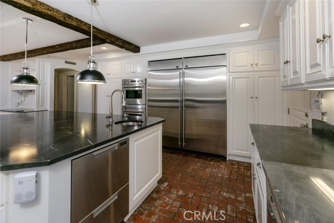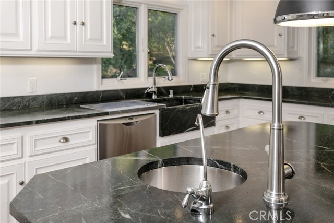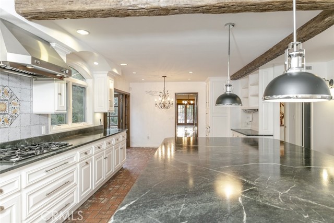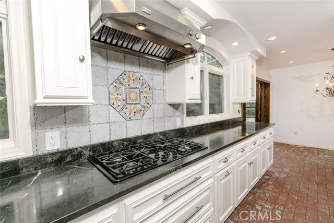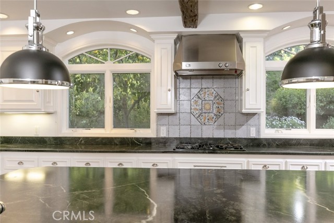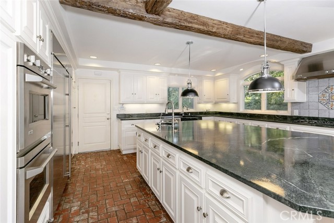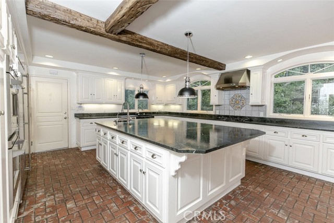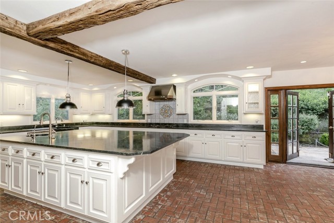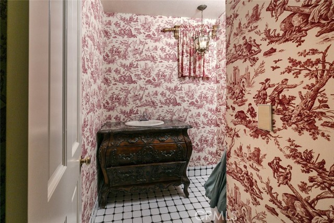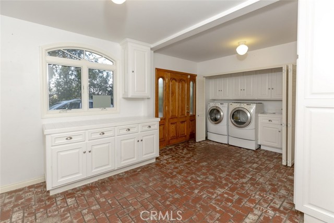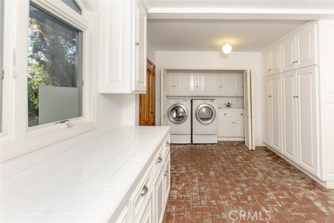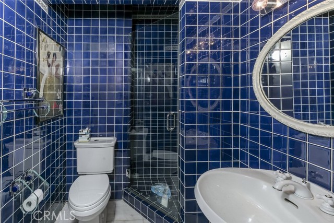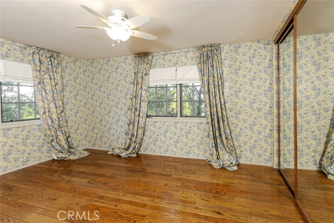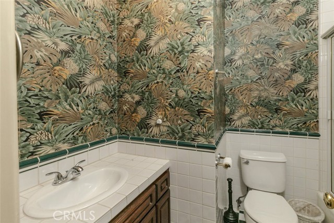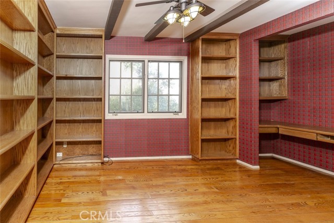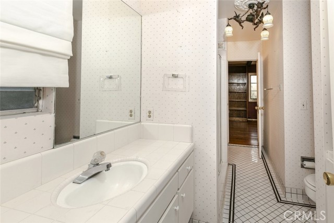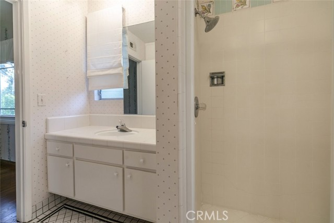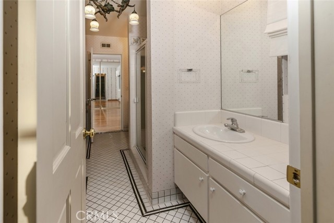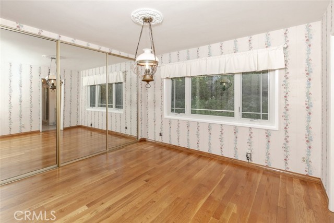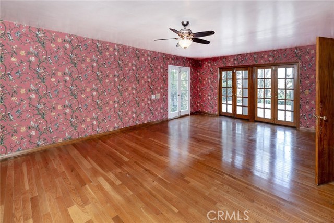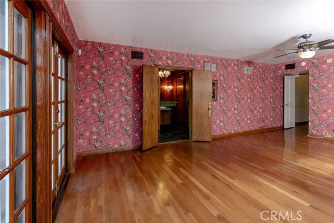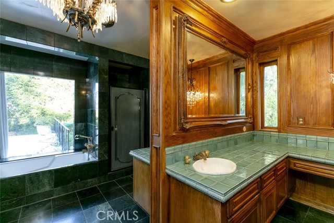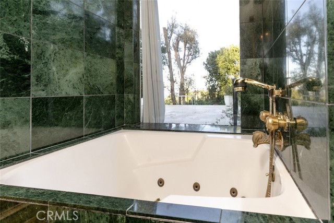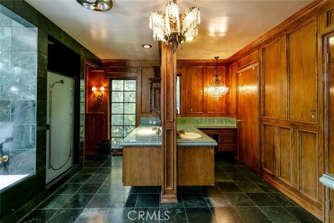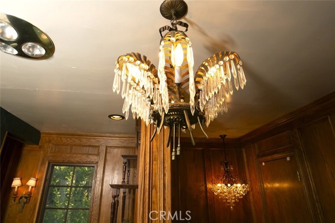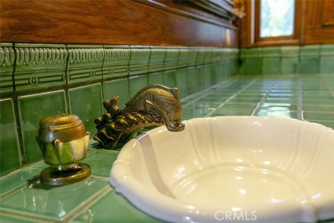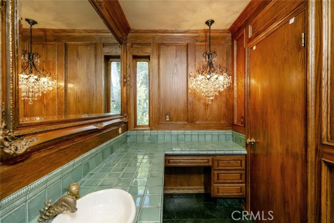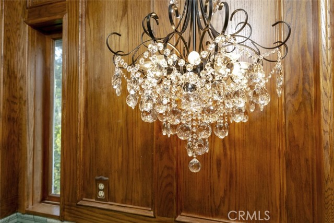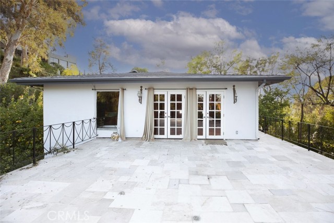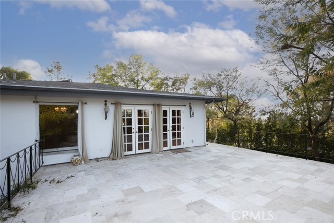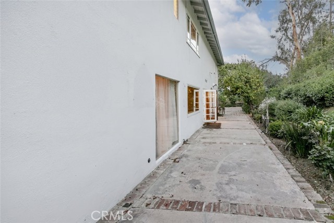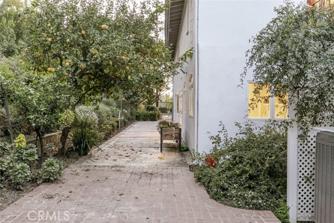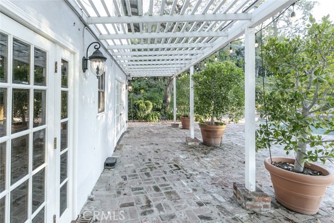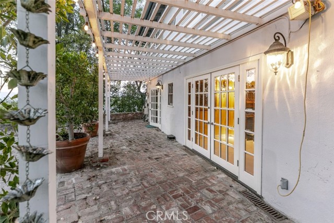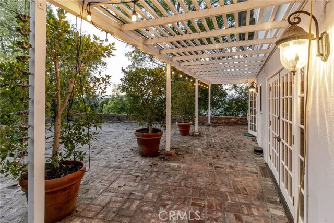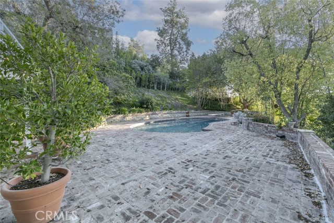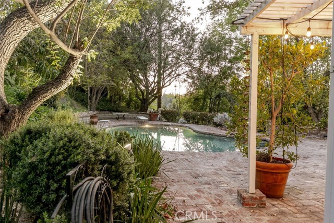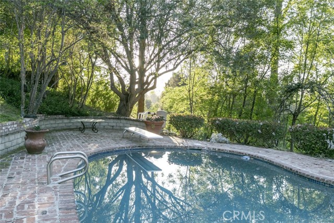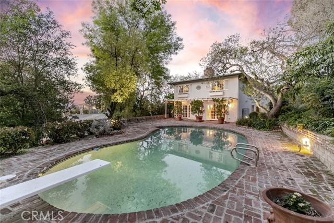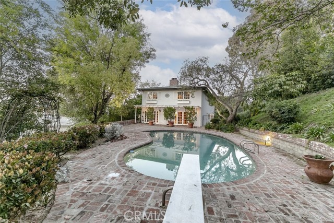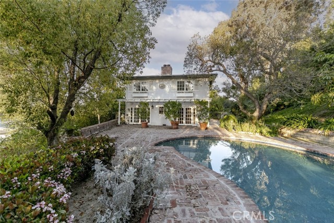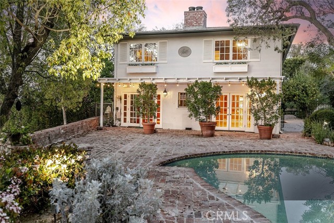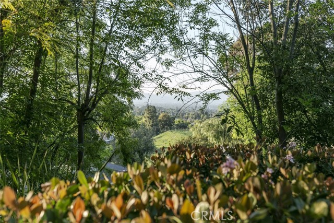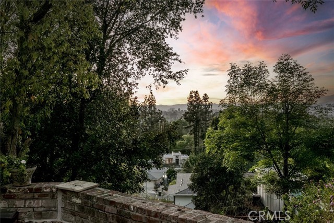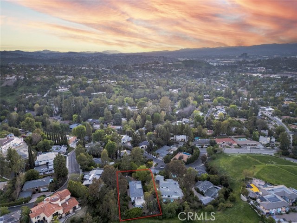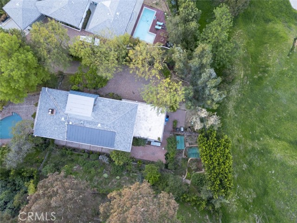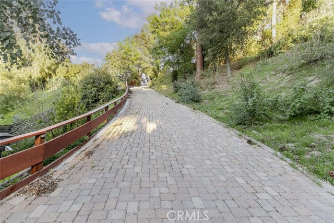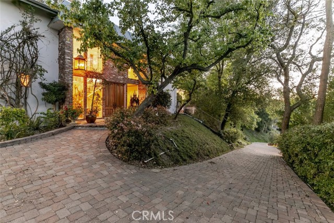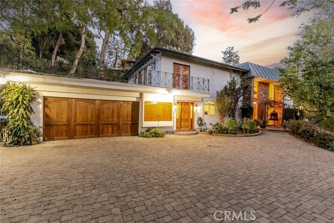4911 Calvin, Tarzana, CA 91356
$2,200,000 LOGIN TO SAVE
4911 Calvin, Tarzana, CA 91356
Bedrooms: 5
span widget
Bathrooms: 5
span widget
span widget
Area: 3900 SqFt.
Description
Welcome to this stunning 3,900sqft estate in the heart of Tarzana, blending classic elegance w/generous living spaces. A grand entrance begins w/extravagant wooden double doors featuring see-through panels, framed by rich brickwork that leads you into a striking foyer. Inside, marble checkered tile floors & an enchanting staircase set the tone for the home’s vintage sophistication. The spacious living room features a cozy fireplace & double doors that open to the backyard. Just beyond the foyer is a bonus family room, complete w/its own fireplace & bar; perfect for entertaining. At the heart of the home is a massive catering kitchen, a true entertainer’s dream. It features a large center island, double oven, commercial-size refrigerator, gas cooktop, soapstone sink & countertops, & a warming drawer to keep food at the perfect temperature. A breakfast nook & built-in workstation w/desk are also part of the kitchen, offering both functionality & charm. The kitchen flows seamlessly into a formal dining room, making it easy to serve guests from the kitchen. The space also boasts beamed ceilings & 4 dishwashers for optimal efficiency when hosting large gatherings. The home offers 5 bedrooms, w/one of them conveniently located downstairs; currently used as a maids’ room. A ¾ bathroom w/cobalt blue tiles is just down the hall, adding a pop of color to the space. Upstairs, the remaining 4 bedrooms are spacious & filled w/natural light, w/one of them having been used as an office, featuring built-in bookshelves, & built-in desk. There are 3 bathrooms upstairs—2 full and one ¾ bathroom. The primary suite is truly a grand space, w/2 cedar-lined walk-in closets & a luxurious marble bathroom complete w/soaking tub. Double doors lead from the suite to a spacious private patio, perfect for relaxing under the open sky. Outside, the backyard is a peaceful retreat, featuring a large patio area, space for dining & entertaining, & stunning views of both surrounding greenery & the city beyond. The pool is equipped w/solar panels, enhancing efficiency & sustainability. The garden area features a variety of fruit trees, including lemon, orange, apricot, pomegranate, fig, & kumquat. A long, beautiful brick driveway completes the home w/ curb appeal & elegance. This home is full of warmth, space, & thoughtful details—perfect for those who appreciate charm, size, & location.
Features
- 0.52 Acres
- 2 Stories
Listing provided courtesy of Patricia Kluewer of JohnHart Real Estate. Last updated 2025-04-25 08:20:30.000000. Listing information © 2025 .

This information is deemed reliable but not guaranteed. You should rely on this information only to decide whether or not to further investigate a particular property. BEFORE MAKING ANY OTHER DECISION, YOU SHOULD PERSONALLY INVESTIGATE THE FACTS (e.g. square footage and lot size) with the assistance of an appropriate professional. You may use this information only to identify properties you may be interested in investigating further. All uses except for personal, non-commercial use in accordance with the foregoing purpose are prohibited. Redistribution or copying of this information, any photographs or video tours is strictly prohibited. This information is derived from the Internet Data Exchange (IDX) service provided by Sandicor®. Displayed property listings may be held by a brokerage firm other than the broker and/or agent responsible for this display. The information and any photographs and video tours and the compilation from which they are derived is protected by copyright. Compilation © 2025 Sandicor®, Inc.
Copyright © 2017. All Rights Reserved

