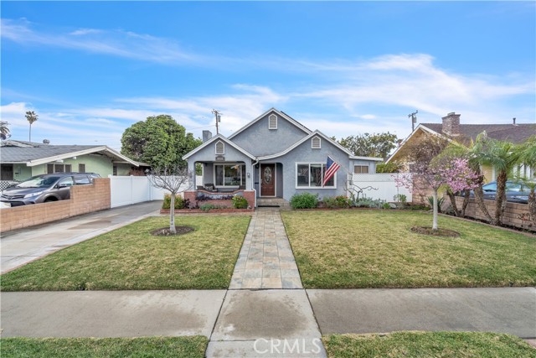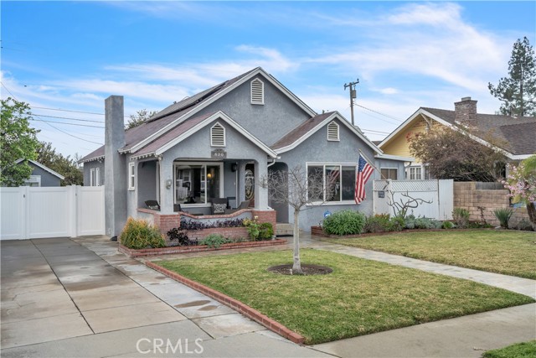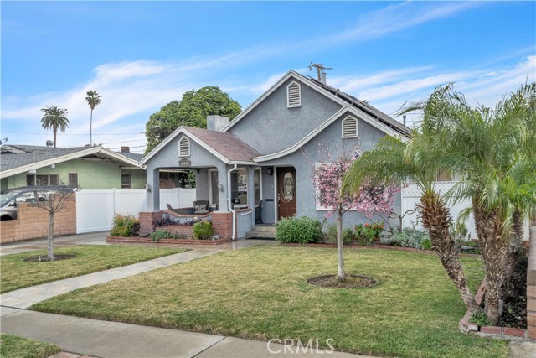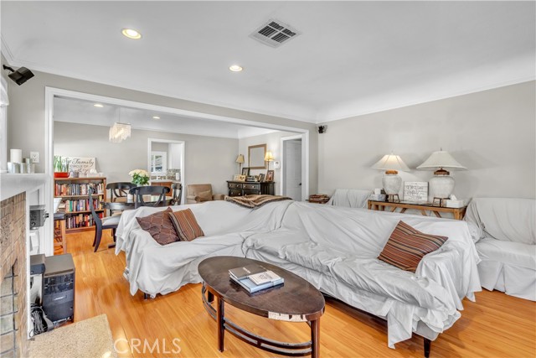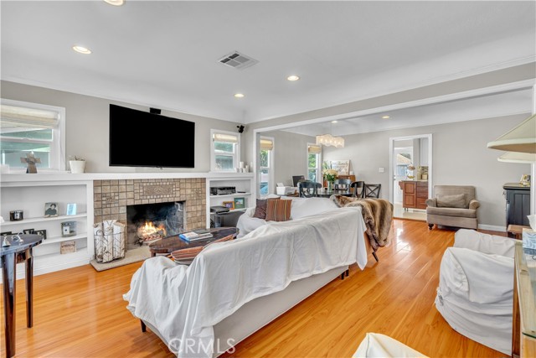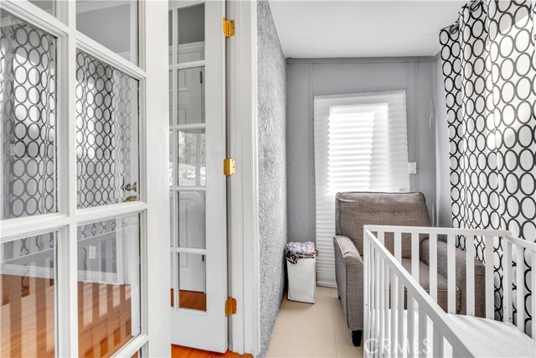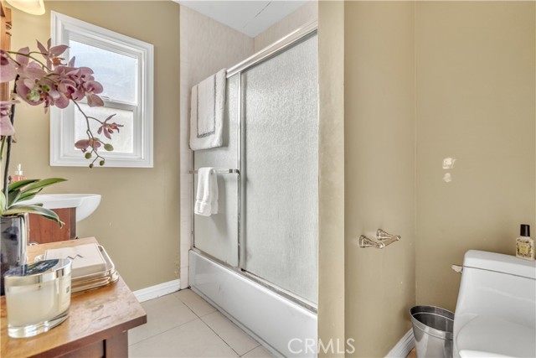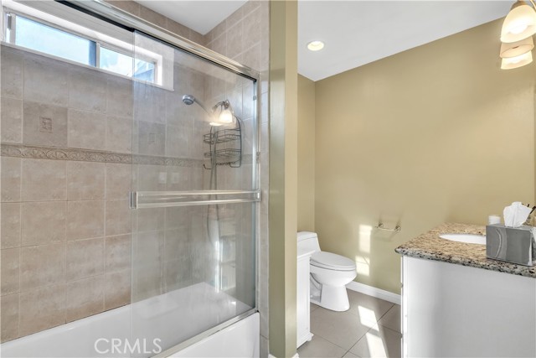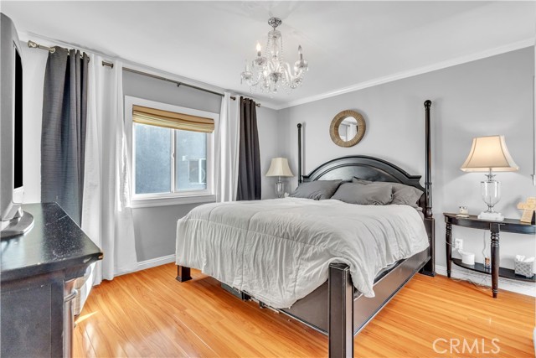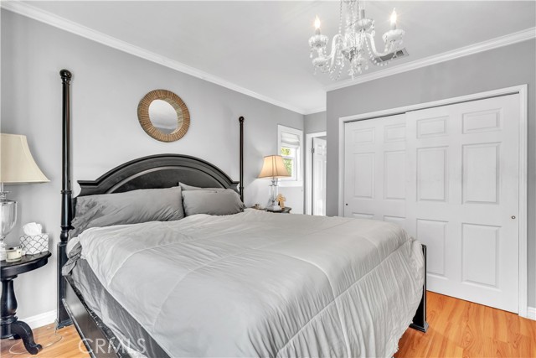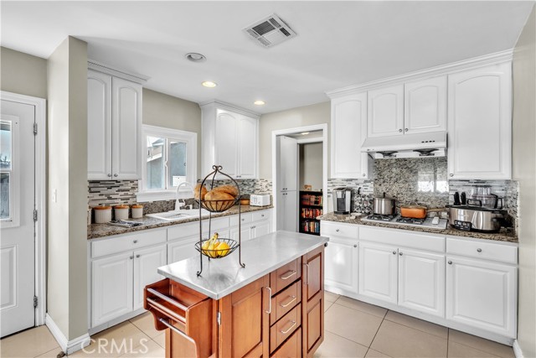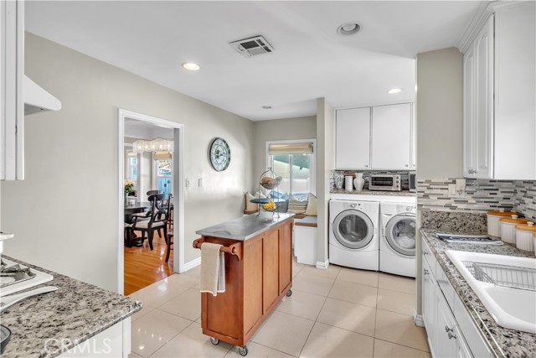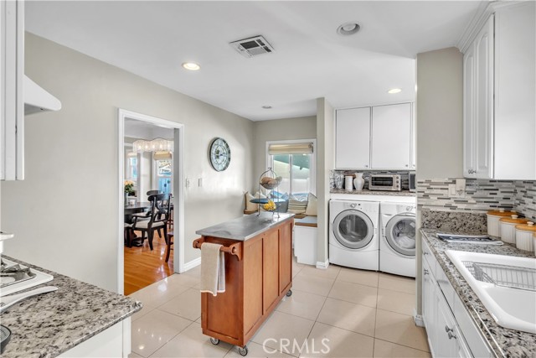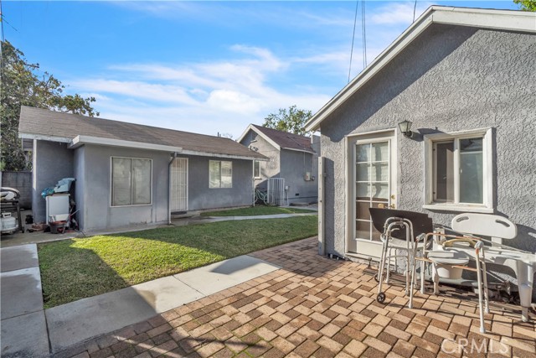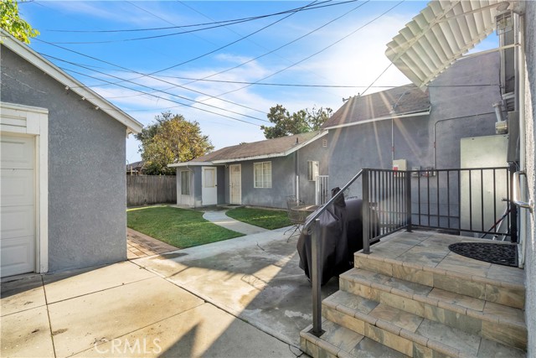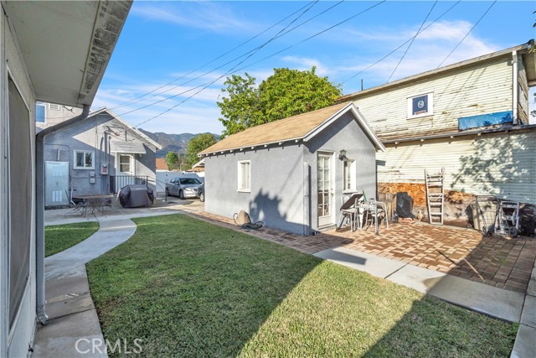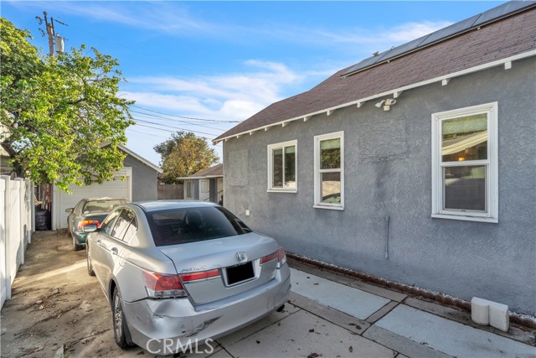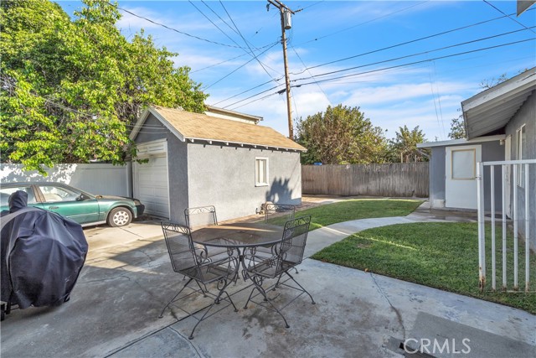630 King street, Monrovia, CA 91016
$1,150,000 LOGIN TO SAVE
630 King street, Monrovia, CA 91016
Bedrooms: 3
span widget
Bathrooms: 2
span widget
span widget
Area: 1372 SqFt.
Description
Discover a meticulously maintained historic (not part of Mills Act Program) home that seamlessly blends vintage charm with modern conveniences. This 1925 architectural gem offers a perfect blend of character and contemporary living in the heart of Monrovia and is a timeless treasure that awaits for multiple generation living! Set on over a 6500 sf lot size, the front main house has over 1300 SF of living space and is adorned by a spacious master bedroom, closet space, full-sized bathroom with tub and 2 additional generously sized bedrooms sharing a separate full-sized bathroom. Front guest bedroom has an attached enclosed den space leading from the bedroom to the den with double french doors which provides additional square footage that can be used as a Den/office or recreation area with built in desk and shelves. More architectural highlights of the front main house: Original 1920's Batchelder tiled fireplace (tiles in pristine condition) in living room with built in shelves, professionally designed color palette throughout, upgraded kitchen with granite countertops and crisp white cabinetry, in-kitchen washer and dryer hookups with granite laundry countertop space and ample overhanging cabinetry storage in laundry area. Brand new water heater that was replaced in 2024, central heat and air, charming breakfast nook in kitchen with built-in seating, granite countertops in master bathroom, vinyl flooring in living and bedroom areas and tile flooring in kitchen and bathrooms, recessed lighting throughout home with updated chandeliers in dining and bedrooms. The front lawn is manicured with a tiled walkway leading up to the home with north-facing Mountain View’s and a covered tiled porch to sit and enjoy the mountain scenic views. Front and backyard have automatic sprinklers. New vinyl fence and gate were installed in 2023. Separately in the rear of the lot and with it's own separate entrance is a permitted recreation room with over 395 SF of space with it's own full bathroom and small kitchenette. The third structure on the lot is an existing 220 sq ft single-car garage with approved ADU conversion plans in hand and ready to be built. The home is also powered Sunrun Solar. Located in an Excellent neighborhood on a cul de sac street, 2 blocks north of Huntington Drive and walking distance to Trader's Joe. This is more than just a house – Schedule a viewing today and fall in love with your new home!
Features
- 0.15 Acres
- 1 Story
Listing provided courtesy of Remora Woo of Pinnacle Real Estate Group. Last updated 2025-04-24 08:10:46.000000. Listing information © 2025 .

This information is deemed reliable but not guaranteed. You should rely on this information only to decide whether or not to further investigate a particular property. BEFORE MAKING ANY OTHER DECISION, YOU SHOULD PERSONALLY INVESTIGATE THE FACTS (e.g. square footage and lot size) with the assistance of an appropriate professional. You may use this information only to identify properties you may be interested in investigating further. All uses except for personal, non-commercial use in accordance with the foregoing purpose are prohibited. Redistribution or copying of this information, any photographs or video tours is strictly prohibited. This information is derived from the Internet Data Exchange (IDX) service provided by Sandicor®. Displayed property listings may be held by a brokerage firm other than the broker and/or agent responsible for this display. The information and any photographs and video tours and the compilation from which they are derived is protected by copyright. Compilation © 2025 Sandicor®, Inc.
Copyright © 2017. All Rights Reserved

