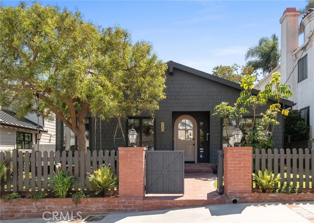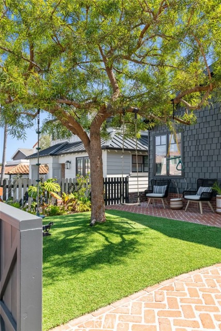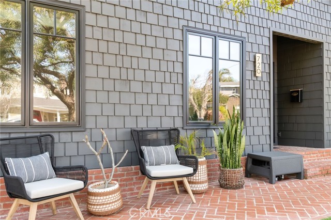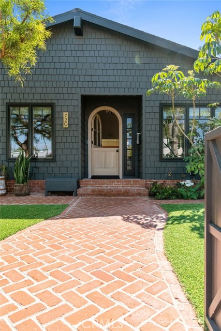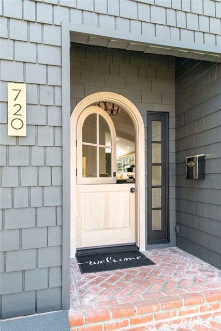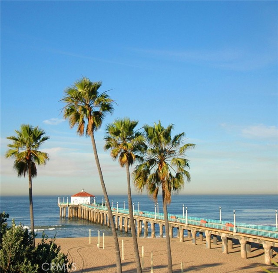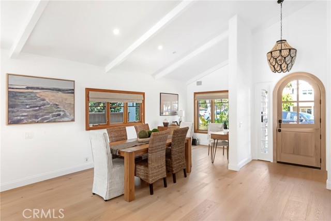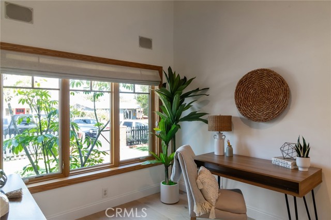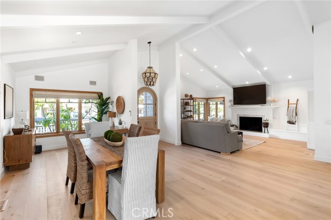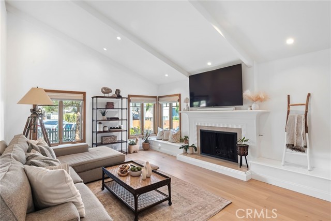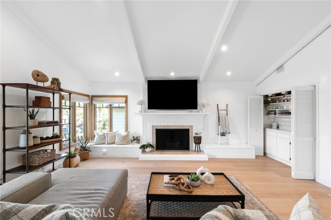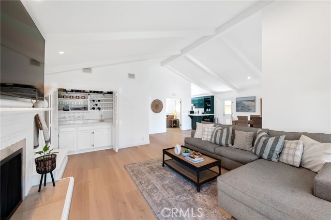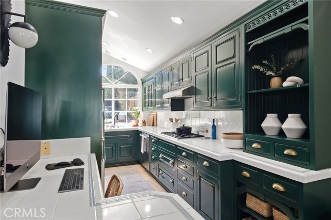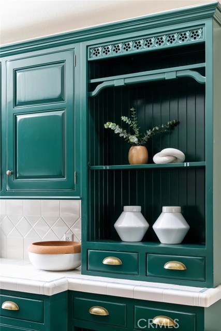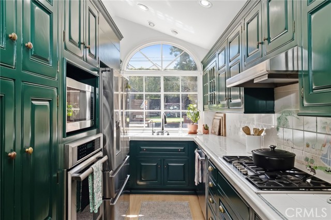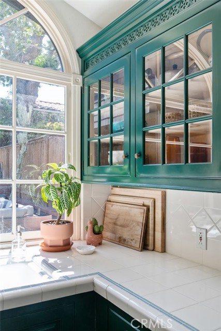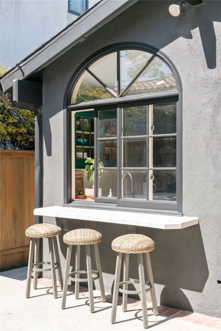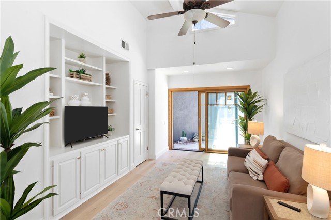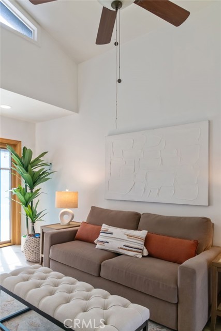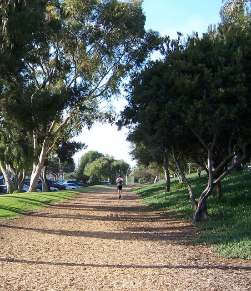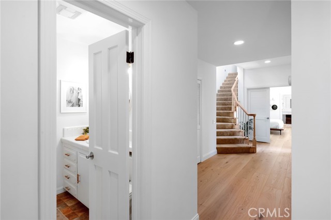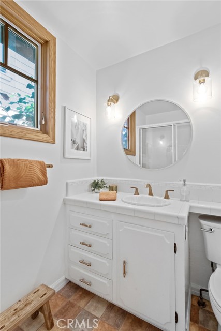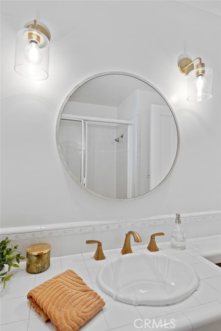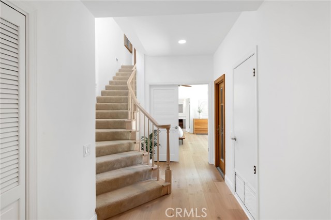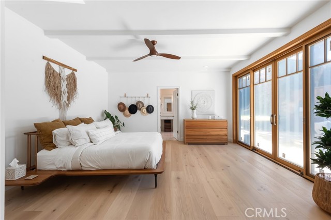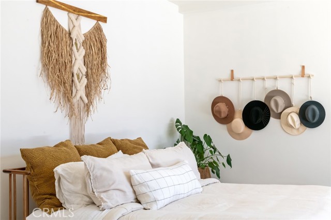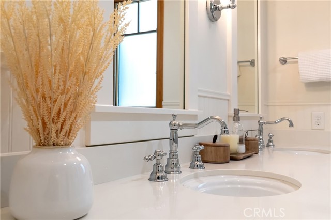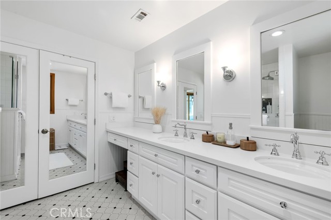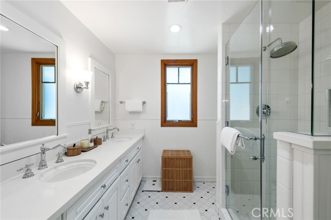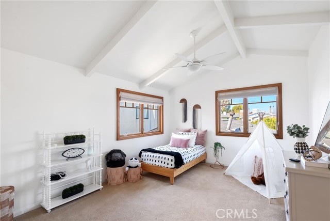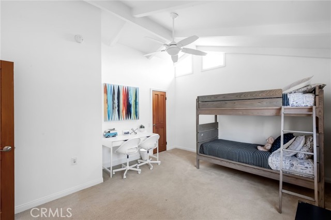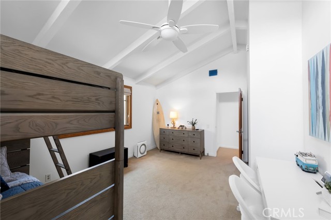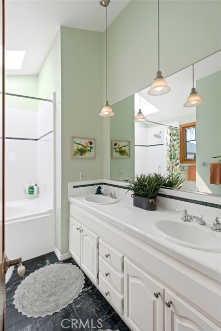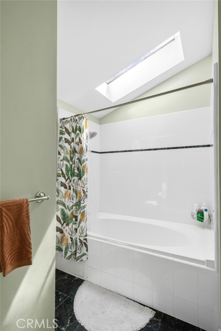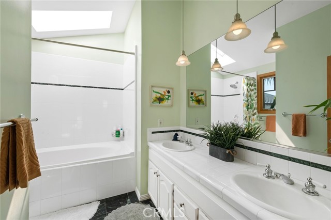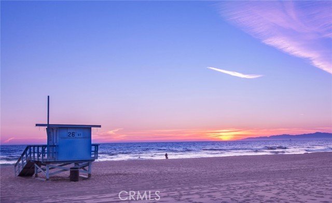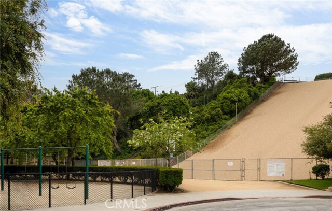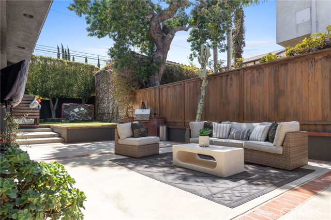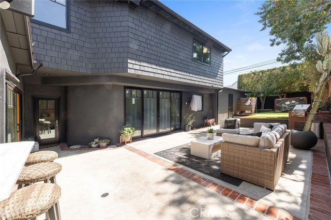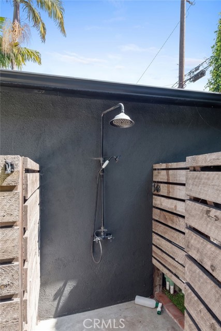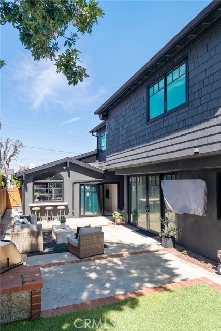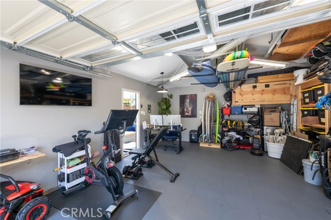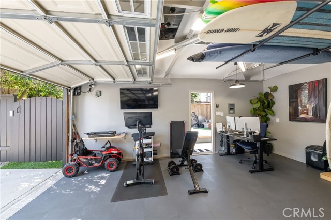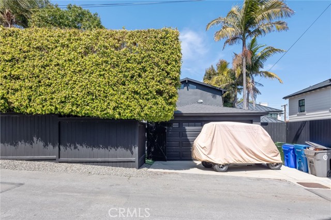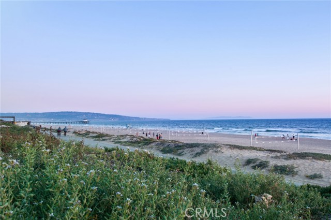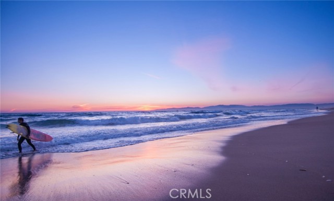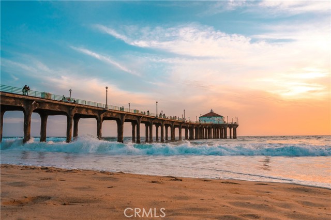720 36th, Manhattan Beach, CA 90266
$3,175,000 LOGIN TO SAVE
720 36th, Manhattan Beach, CA 90266
Bedrooms: 4
span widget
Bathrooms: 3
span widget
span widget
Area: 2586 SqFt.
Description
CHARMING TWO-STORY CAPE CODE HOME IN PRIME MANHATTAN BEACH LOCATION.... Nestled in one of the most sought-after tree-lined sections of Manhattan Beach, this stunning Cape Cod-inspired single-family home is just minutes from the beach, parks, The Strand, and the vibrant shops and dining of Downtown Manhattan Beach. Offering an impeccable blend of style, comfort, and functionality, this home provides an ideal setting for both effortless entertaining and everyday living. Step through the charming picket-fenced front yard, complete with inviting seating, lush greenery, and a brick walkway that leads you to the arched Dutch entry door. Inside, the expansive open floor plan is flooded with natural light, highlighting the high vaulted beam ceilings, cozy fireplace, wet bar, and wood-framed windows that bring in refreshing ocean breezes. The chef-inspired kitchen features stainless steel appliances, a convenient pass-through window, and a breakfast bar, creating a seamless flow for hosting guests or enjoying meals with family. The main-level private primary suite is a true retreat, overlooking the serene patio and offering high ceilings, expansive windows, and an en-suite bath with double sinks, a walk-in rain shower, and a spacious walk-in closet. A versatile second bedroom/den offers flexible use, while a full bath and convenient washer/dryer area complete the main floor. Upstairs, two generously sized bedrooms enjoy treetop views, abundant sunlight, and cool ocean breezes. The full bath includes a luxurious soaker tub and shower combination. The backyard is a true private oasis, perfect for hosting gatherings or relaxing in solitude. Enjoy a built-in BBQ, firepit seating area, astro-turf sports space, beach shower, and shaded trees that create the perfect resort-style atmosphere. Additional features include an attached two-car garage with interlocking rubber flooring, split heating/air-conditioning, ample storage, 220V voltage, a new garage door, plus extra parking for a third car on the apron. The home has been freshly painted throughout and boasts wide plank real wood floors, new windows, a new front door, upgraded front yard landscaping with brick columns and lighting, new window coverings, ceiling fans, recessed lighting, and more. This beautiful home offers the perfect blend of comfort, convenience, and coastal living – YOU'LL NEVER WANT TO LEAVE!
Features
- 0.12 Acres
- 2 Stories
Listing provided courtesy of Hal Licht of Vista Sotheby’s International Realty. Last updated 2025-04-24 08:10:46.000000. Listing information © 2025 .

This information is deemed reliable but not guaranteed. You should rely on this information only to decide whether or not to further investigate a particular property. BEFORE MAKING ANY OTHER DECISION, YOU SHOULD PERSONALLY INVESTIGATE THE FACTS (e.g. square footage and lot size) with the assistance of an appropriate professional. You may use this information only to identify properties you may be interested in investigating further. All uses except for personal, non-commercial use in accordance with the foregoing purpose are prohibited. Redistribution or copying of this information, any photographs or video tours is strictly prohibited. This information is derived from the Internet Data Exchange (IDX) service provided by Sandicor®. Displayed property listings may be held by a brokerage firm other than the broker and/or agent responsible for this display. The information and any photographs and video tours and the compilation from which they are derived is protected by copyright. Compilation © 2025 Sandicor®, Inc.
Copyright © 2017. All Rights Reserved

