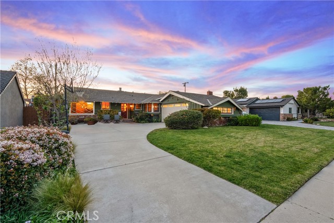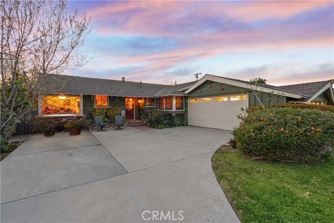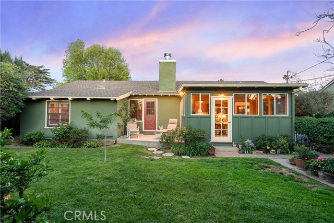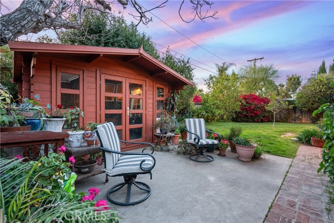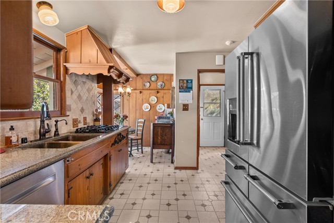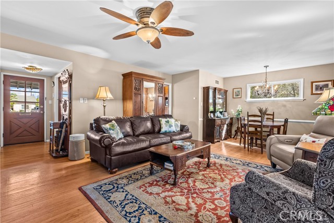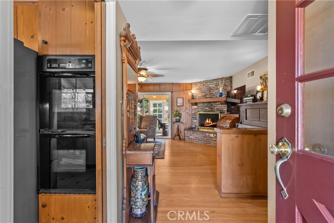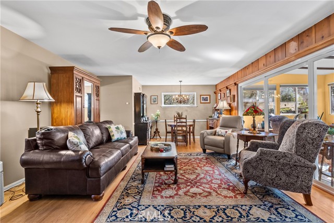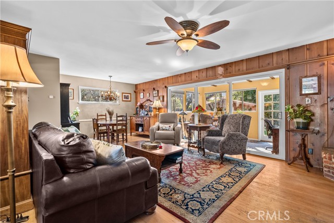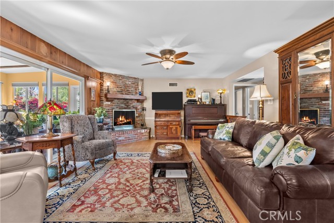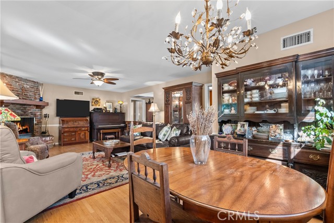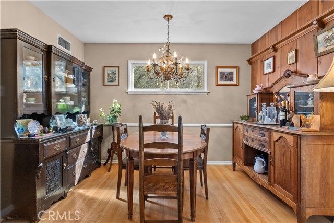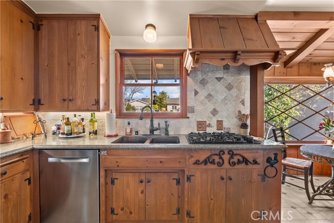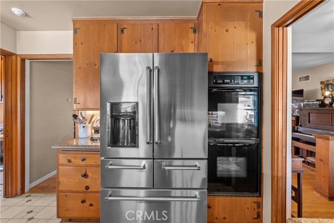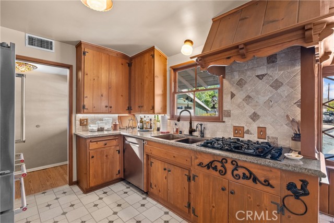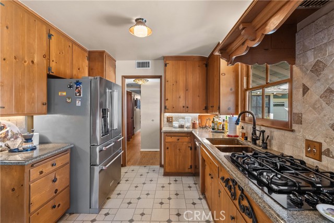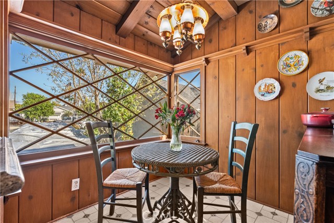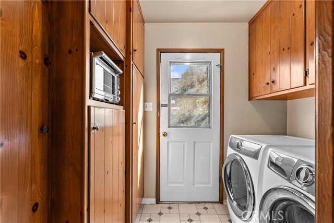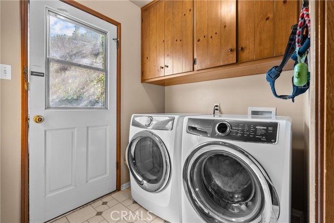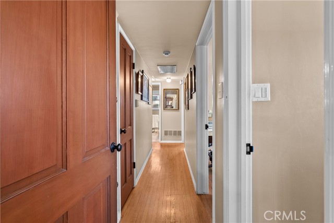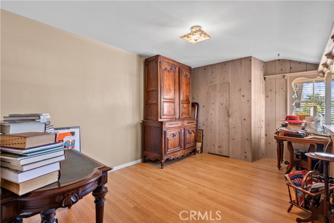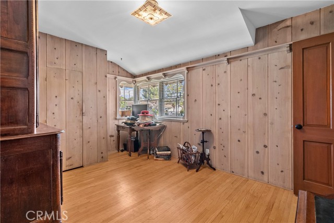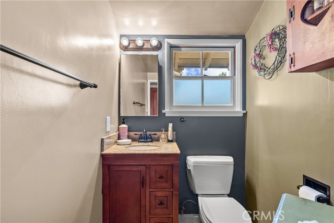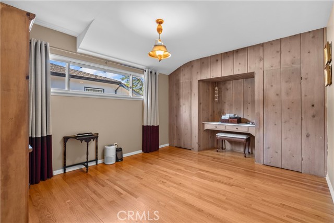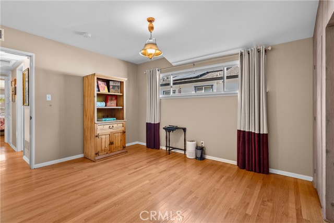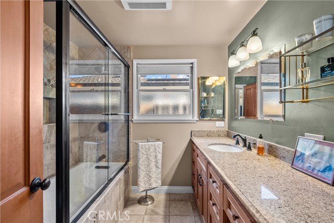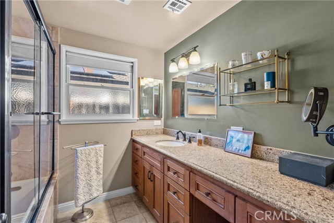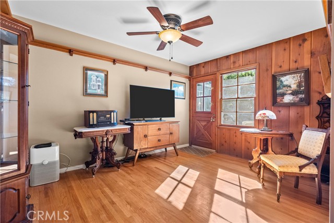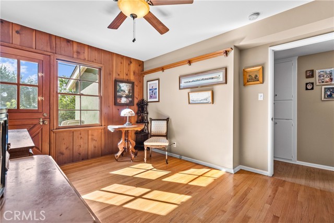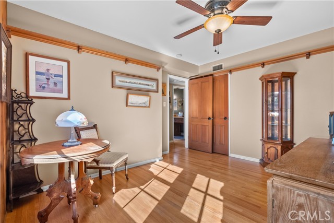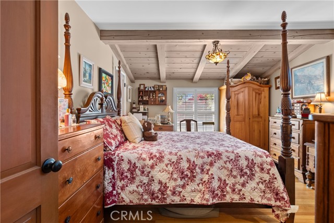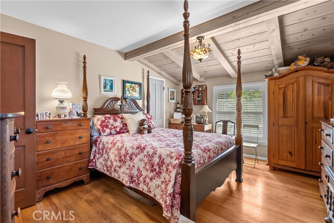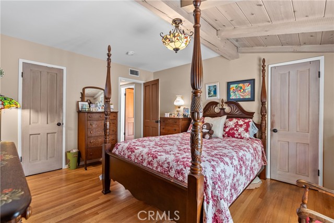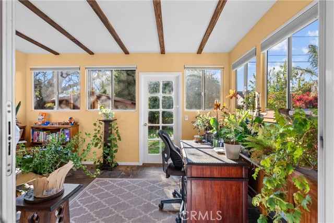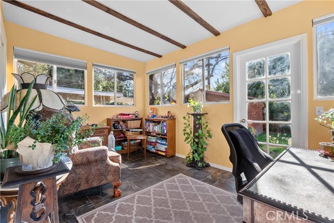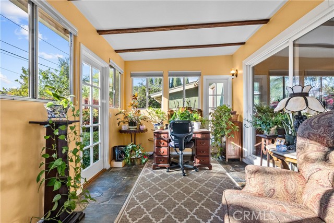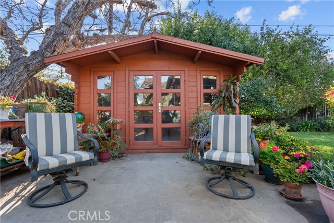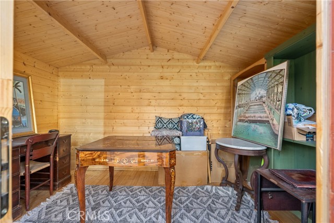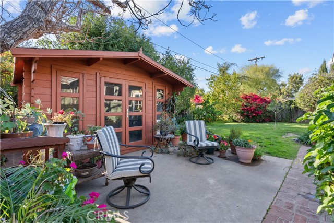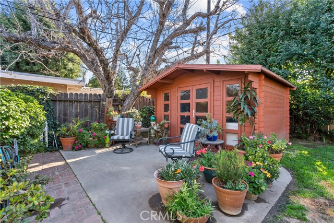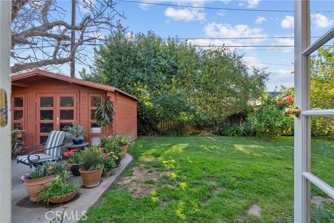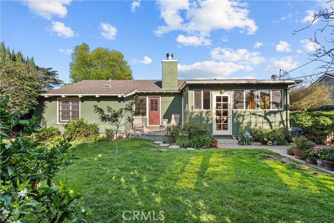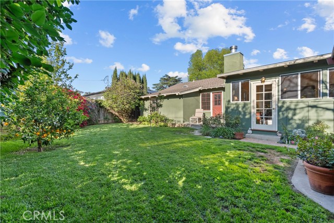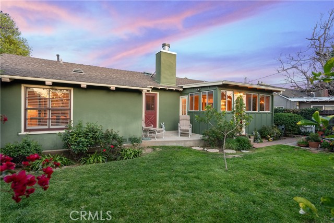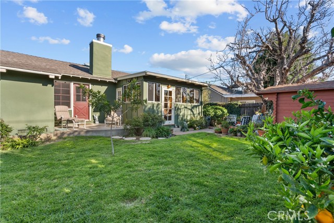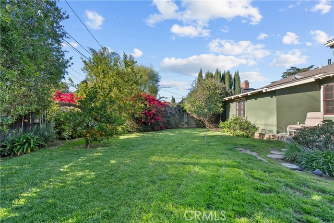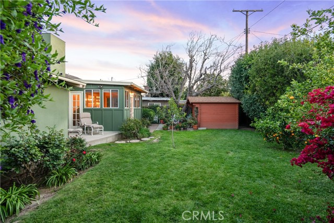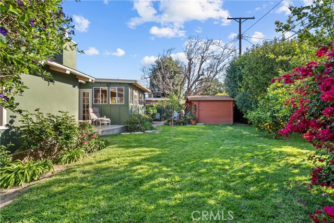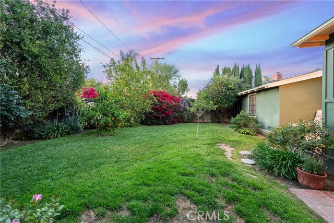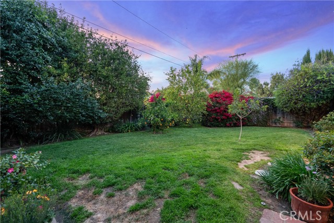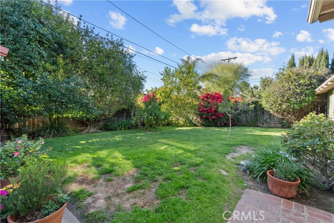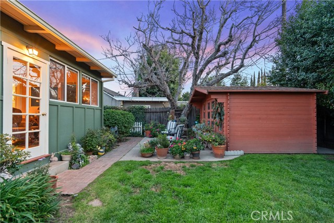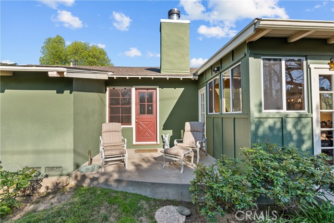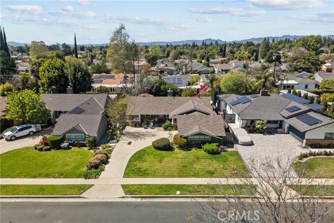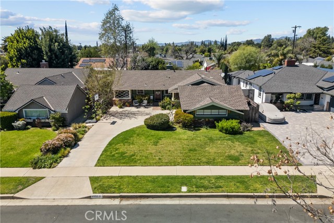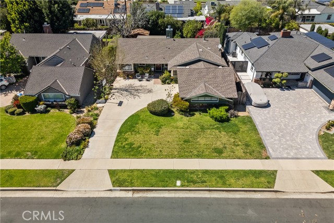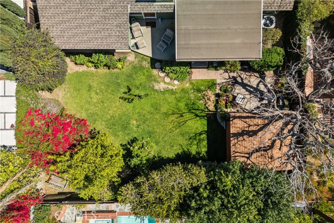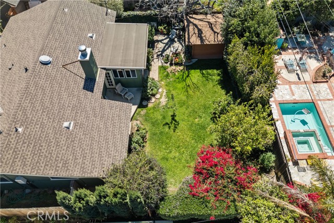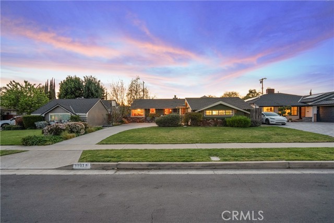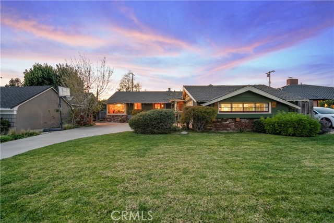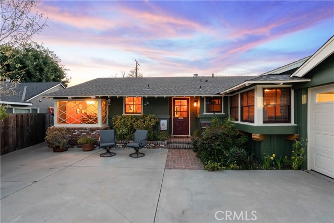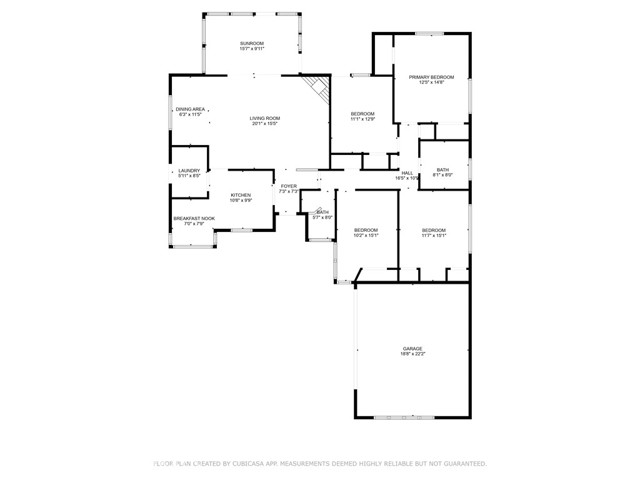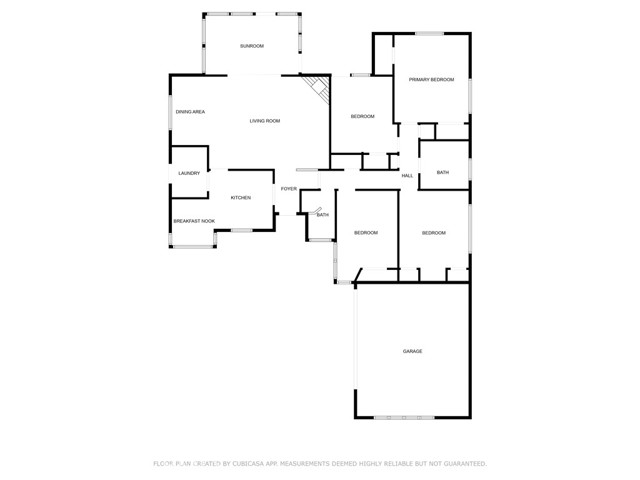9207 Whitaker, Northridge, CA 91343
$950,000 LOGIN TO SAVE
9207 Whitaker, Northridge, CA 91343
Bedrooms: 3
span widget
Bathrooms: 2
span widget
span widget
Area: 1671 SqFt.
Description
Nestled in the highly coveted "Walnut Cove" enclave of Northridge, this charming mid-century home exudes character and warmth, surrounded by delightful residences that foster a true sense of community. This home offers three spacious bedrooms, a cozy den or fourth bedroom, two beautifully appointed bathrooms, and a private backyard oasis. As you approach, a welcoming front porch invites you to step inside and experience the home's perfect blend of vintage charm and modern upgrades. Original hardwood floors and classic mid-century accents are thoughtfully enhanced with tasteful updates that respect the home's character. The cook's kitchen is a true delight, featuring a sunny breakfast nook, vintage knotty pine cabinets, granite countertops, and clean, efficient appliances—including a gas oven and range, dishwasher, and refrigerator. Conveniently located next to the kitchen, the laundry room provides extra storage and access to the side yard. The spacious living room is perfect for relaxation, complete with a cozy fireplace with raised hearth, a ceiling fan, and hardwood flooring. For formal gatherings, the separate dining room boasts a beautiful chandelier, creating an elegant space for memorable meals. Sliding doors lead to the sunroom and private backyard, effortlessly blending indoor-outdoor living—a dream for California-style entertaining. Enjoy the finished shed, ideal for a personal sanctuary, art studio, or music room. The generous primary bedroom serves as a serene retreat, featuring wood-washed beam ceilings, and raised panel doors. The spa-like full bathroom includes a tiled shower over a soaking tub, complemented by a large granite-topped vanity. Two additional bright and airy bedrooms offer ample closet space and hardwood floors. The cozy den is the perfect spot to unwind, with a split farm door that opens to the backyard. The guest 3/4 bathroom is equally impressive, featuring a granite-topped vanity and tiled stall shower. Step outside to your private backyard, where fruit trees, mature landscaping, and a large grassy area await—ideal for outdoor dining and leisurely gatherings. The spacious attached two-car garage offers ample storage and an automatic door opener for convenience. With thoughtful updates, including a composition shingle roof, raised panel interior doors, updated central air and heat (2024), a tankless water heater, and a 200 amp electrical panel, this home provides modern comfort without sacrificing its timeless charm.
Features
- 0.17 Acres
- 1 Story
Listing provided courtesy of Michael Galieote of Pinnacle Estate Properties, Inc.. Last updated 2025-04-24 08:10:46.000000. Listing information © 2025 .

This information is deemed reliable but not guaranteed. You should rely on this information only to decide whether or not to further investigate a particular property. BEFORE MAKING ANY OTHER DECISION, YOU SHOULD PERSONALLY INVESTIGATE THE FACTS (e.g. square footage and lot size) with the assistance of an appropriate professional. You may use this information only to identify properties you may be interested in investigating further. All uses except for personal, non-commercial use in accordance with the foregoing purpose are prohibited. Redistribution or copying of this information, any photographs or video tours is strictly prohibited. This information is derived from the Internet Data Exchange (IDX) service provided by Sandicor®. Displayed property listings may be held by a brokerage firm other than the broker and/or agent responsible for this display. The information and any photographs and video tours and the compilation from which they are derived is protected by copyright. Compilation © 2025 Sandicor®, Inc.
Copyright © 2017. All Rights Reserved

