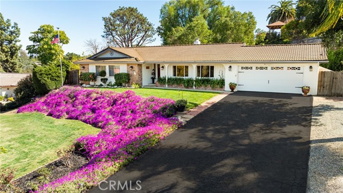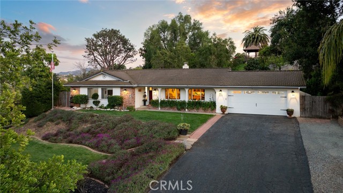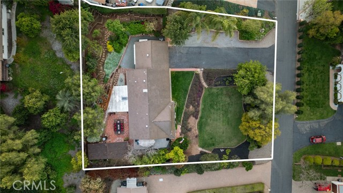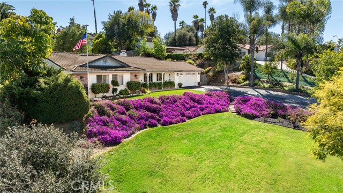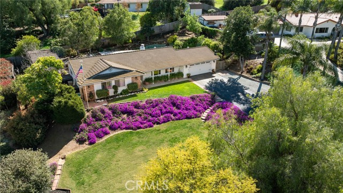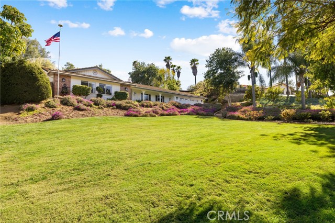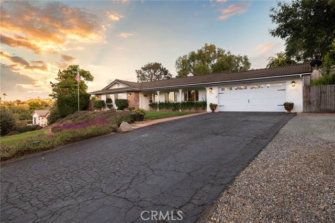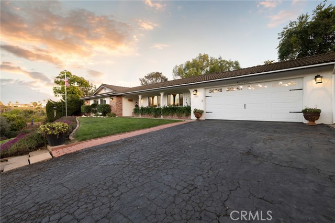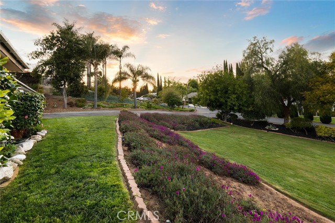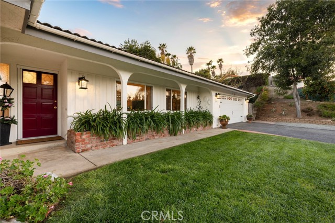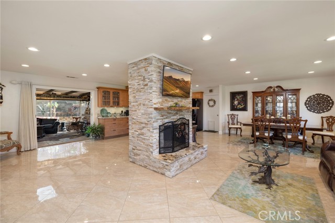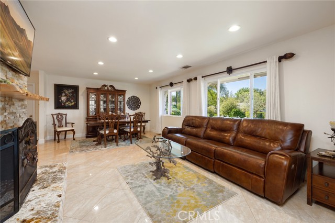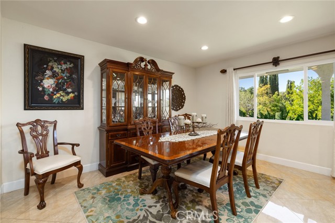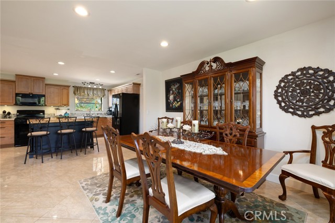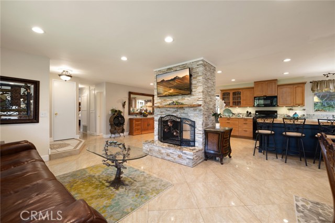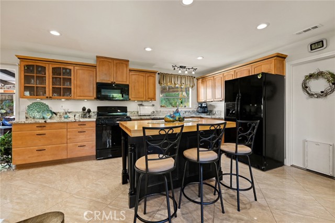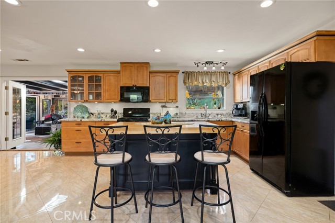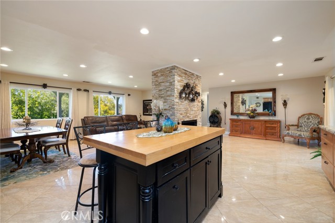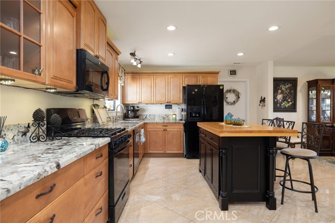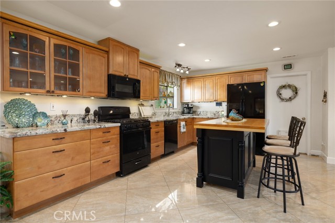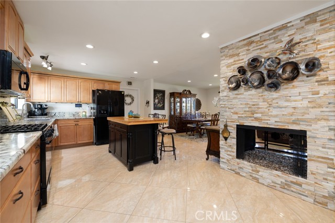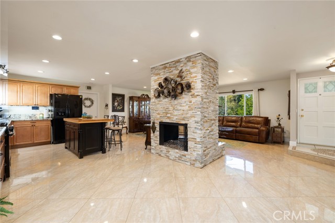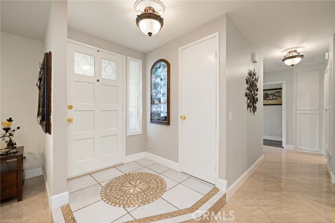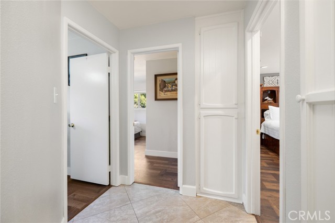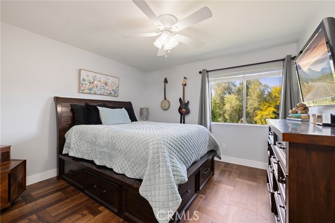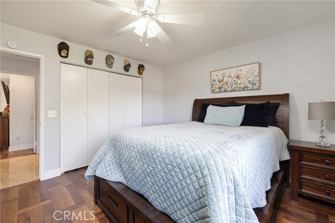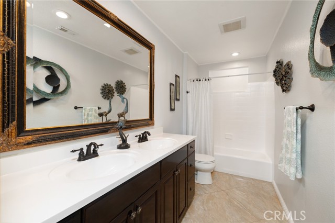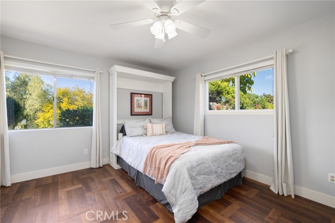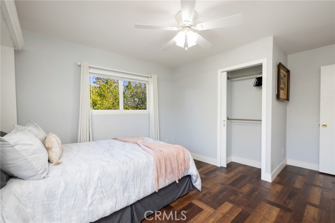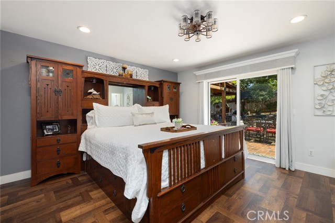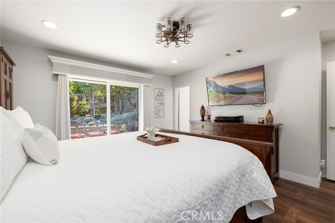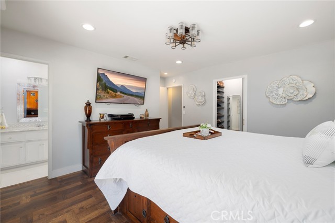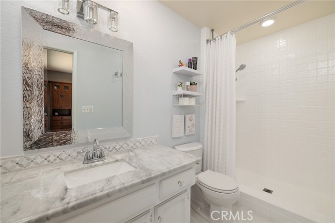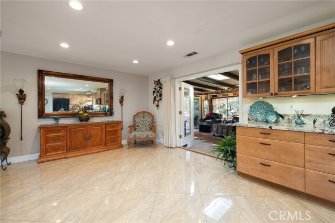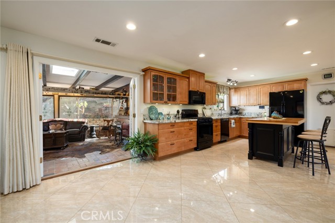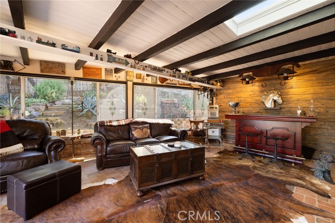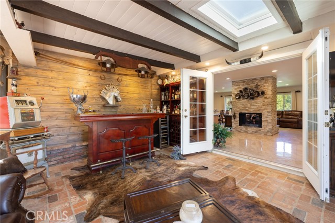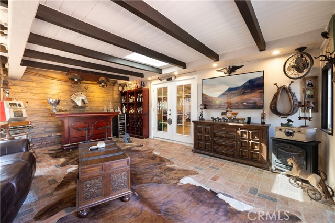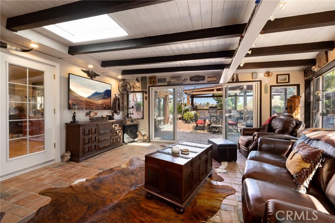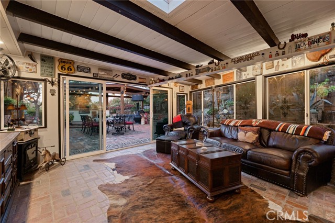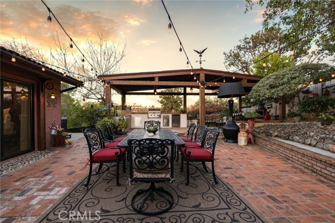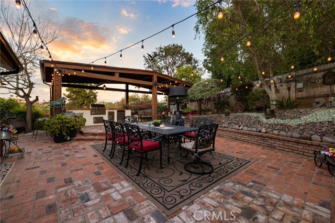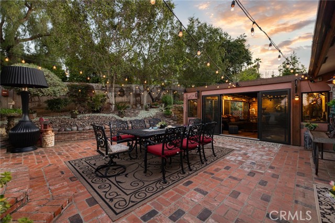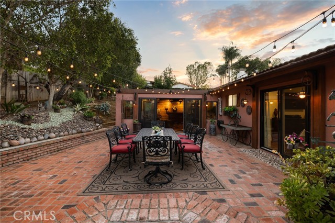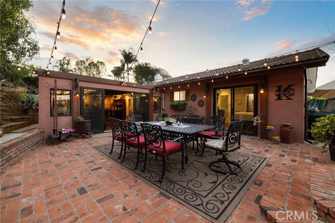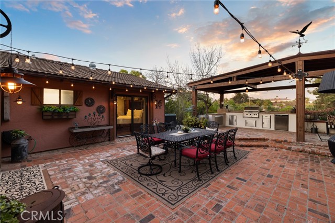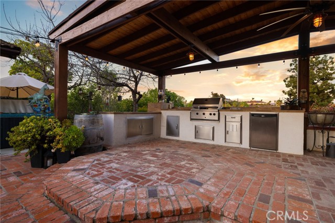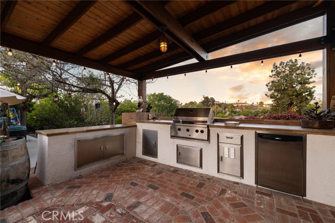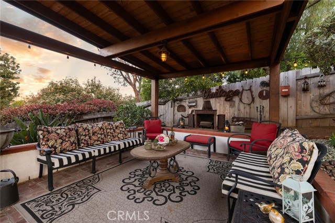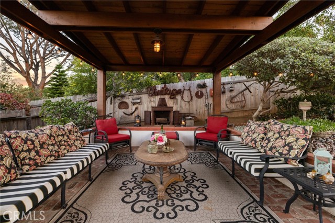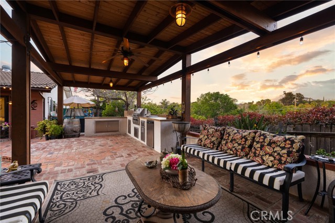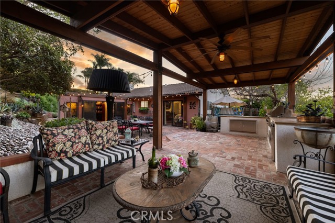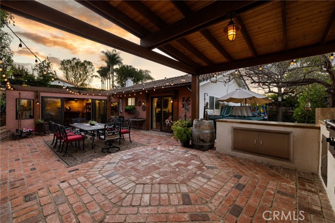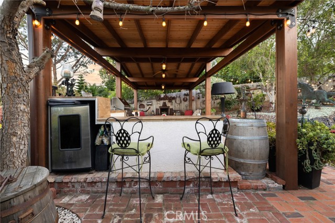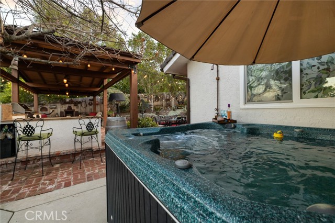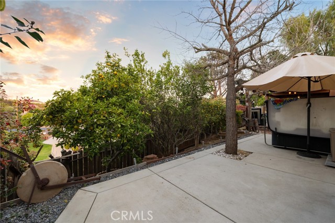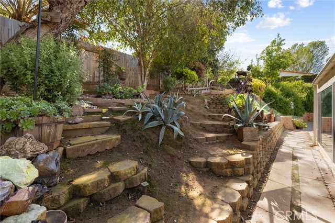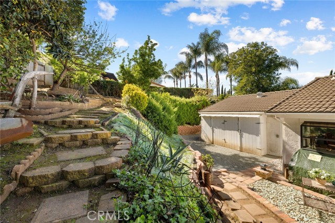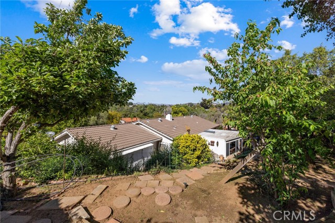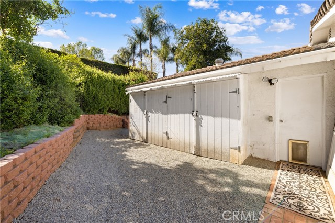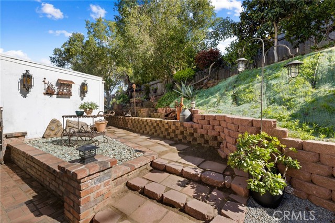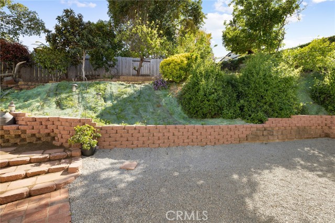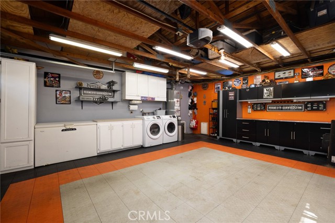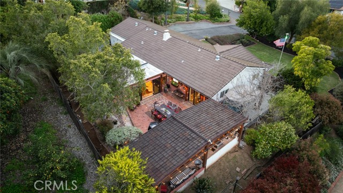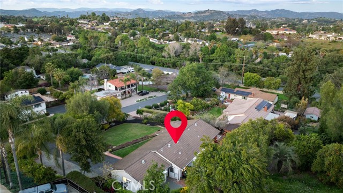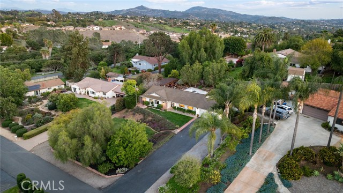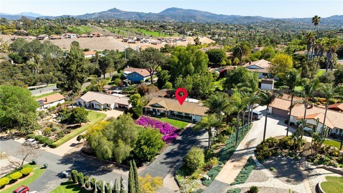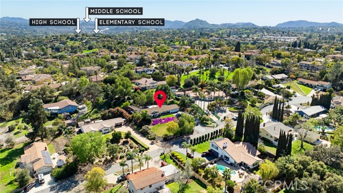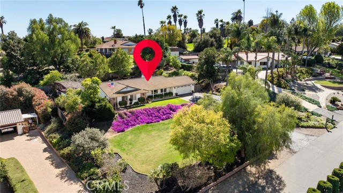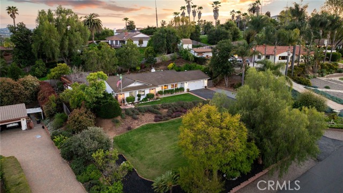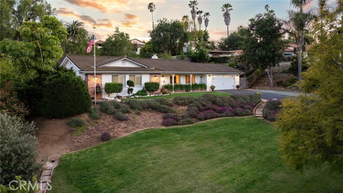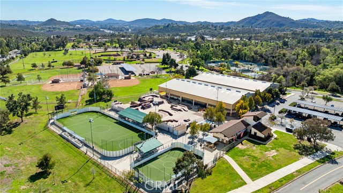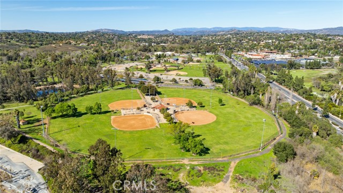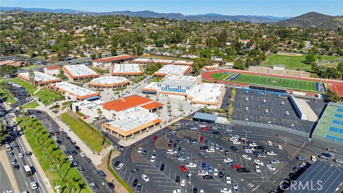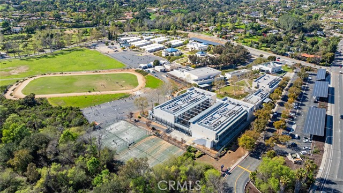433 Marlynn, Escondido, CA 92025
$1,040,888 LOGIN TO SAVE
433 Marlynn, Escondido, CA 92025
Bedrooms: 3
span widget
Bathrooms: 2
span widget
span widget
Area: 1800 SqFt.
Description
Introducing the most exquisite remodeled custom home, situated on the highly coveted Marlynn Court in South Escondido, delivering a romantic and luxurious lifestyle with a focus on private outdoor living. This property offers privacy among an expansive half acre lot with guava, orange, grapefruit, pomegranates, halos, and limes trees lining just the front yard. The curb appeal also encompasses a large rolling hill covered in real grass and gorgeous Delosperma ice plant flowers lining the 12 car driveway. Upon entering the property you are received by a 1528 sqft main home offering 3 bedrooms and 2 baths greeting you with travertine and porcelain tile floors, neutral paint, a very open floor plan, tons of recessed LED lights, view windows with gorgeous views and a 6 year old kitchen remodel. The highly upgraded home offers a large Great Room with a centerpiece double sided stone gas fireplace with a gorgeous floating mantle and granite touches. The floor plan flows straight into the large dining room with access to the 2 car garage which houses the washer and dryer. The upgraded kitchen is appointed with a rollaway island with eat up bar, inlaid quartz granite counters, black appliances, maple spice cabinets, and flows to an additional eating area or flex space with access to the exterior sunroom. The East side of the home features LVP floors in all bedrooms with the first bedroom offering closet built-ins and the second room features a Murphy bed. The 1st bathroom features an oak stained dual vanity with cultured marble and a reglazed shower tub combo. The master is appointed with a large walk-in closet with built-ins, sliding glass door to the yard and an attached bath with a marble topped single vanity and new reglazed shower. Out the dining room french doors is an entertainer's dream featuring almost 300 sqft of additional indoor/outdoor living via an attached enclosed sunroom featuring red brick floors, exposed beam ceiling, windows and a glass slider to the exterior. The breathtaking yard features red brick decking, a dining area with bistro lighting overhead, rolling hills with steps for mountain views from the top of the property and landscaped with grapes, orange, lemon, apricot, kumquat, apple, peach, pear, and lime trees. A private brick deck offers a seating area with a built-in BBQ and full kitchen. Unobstructed views can be seen to the East and North. A full list of features is available in supplements; too many to list.
Features
- 0.5 Acres
- 1 Story
Listing provided courtesy of Jordona Hertz of The Hertz Group. Last updated 2025-04-24 08:10:46.000000. Listing information © 2025 .

This information is deemed reliable but not guaranteed. You should rely on this information only to decide whether or not to further investigate a particular property. BEFORE MAKING ANY OTHER DECISION, YOU SHOULD PERSONALLY INVESTIGATE THE FACTS (e.g. square footage and lot size) with the assistance of an appropriate professional. You may use this information only to identify properties you may be interested in investigating further. All uses except for personal, non-commercial use in accordance with the foregoing purpose are prohibited. Redistribution or copying of this information, any photographs or video tours is strictly prohibited. This information is derived from the Internet Data Exchange (IDX) service provided by Sandicor®. Displayed property listings may be held by a brokerage firm other than the broker and/or agent responsible for this display. The information and any photographs and video tours and the compilation from which they are derived is protected by copyright. Compilation © 2025 Sandicor®, Inc.
Copyright © 2017. All Rights Reserved

