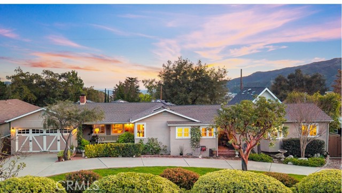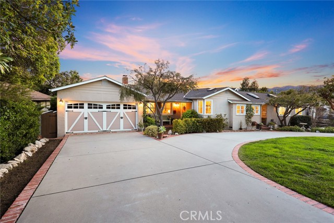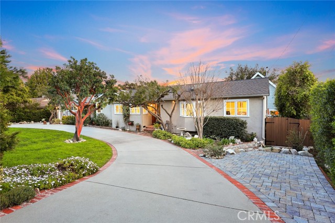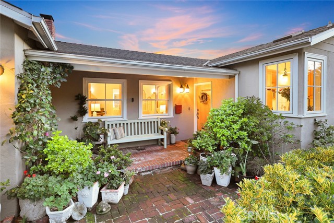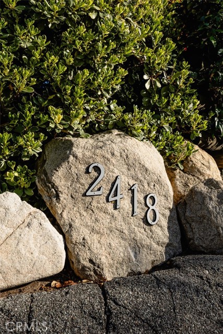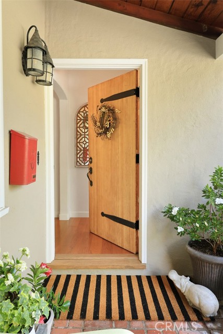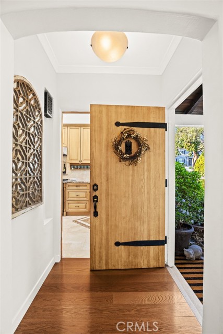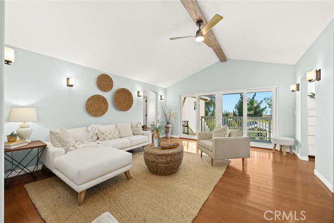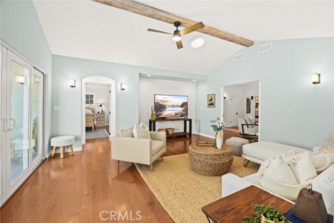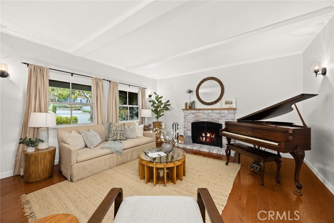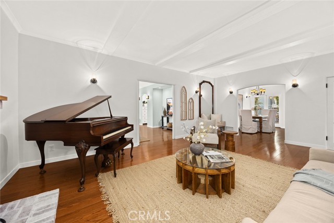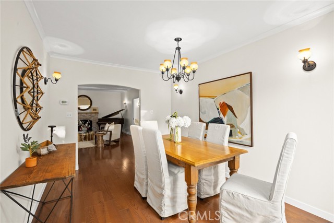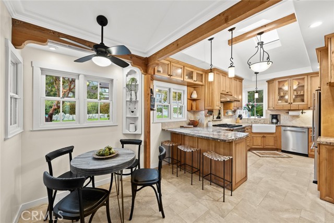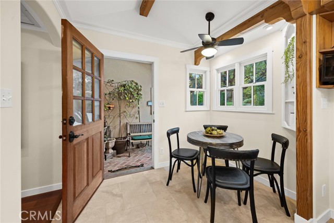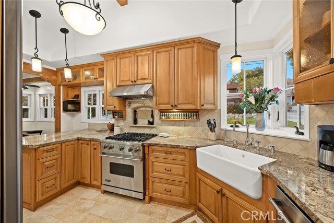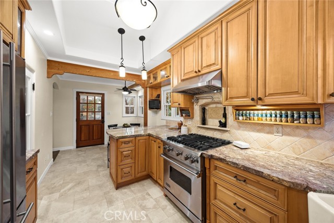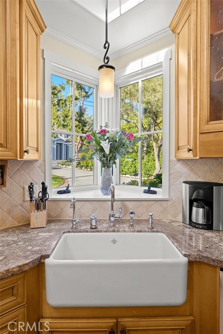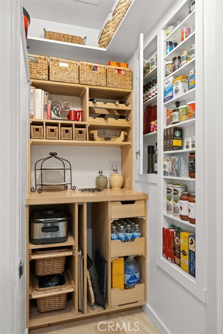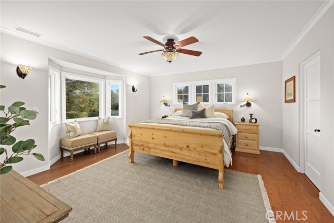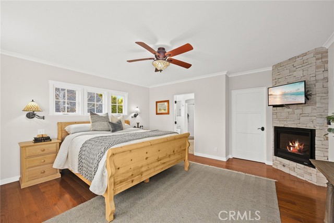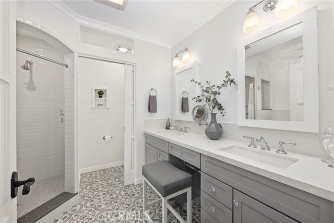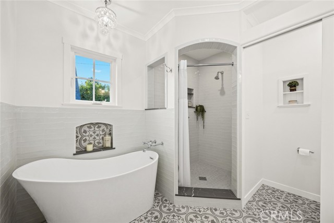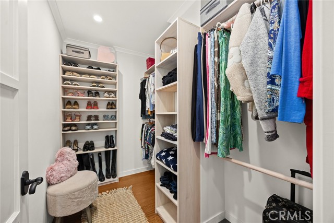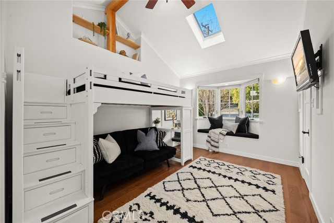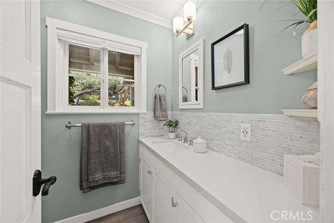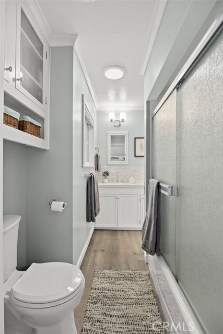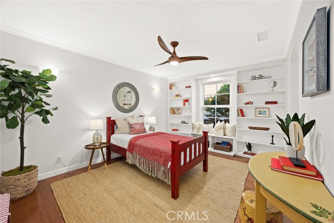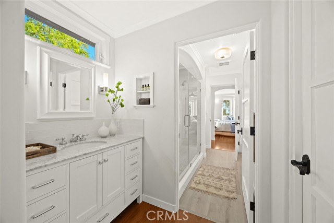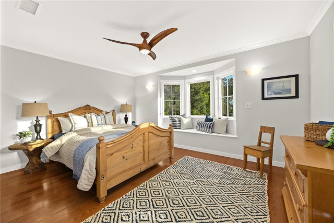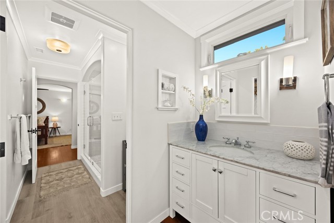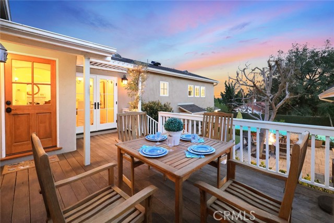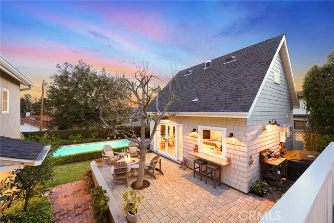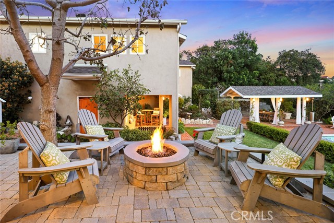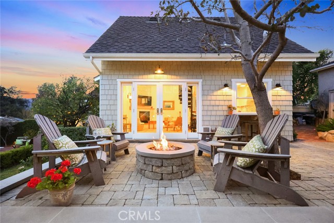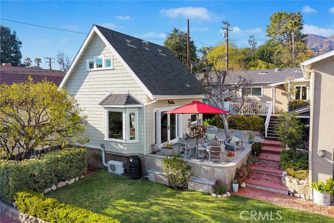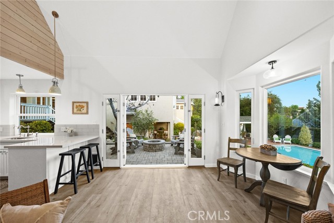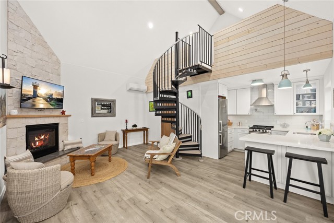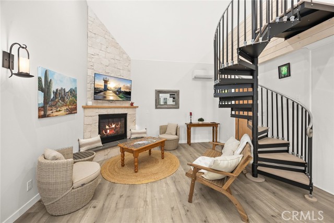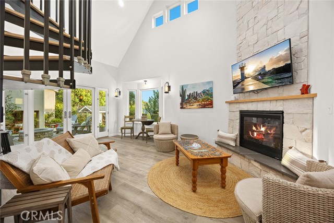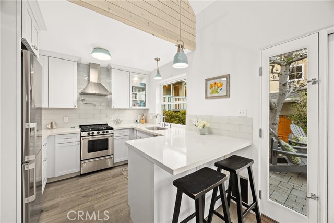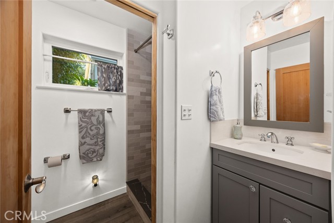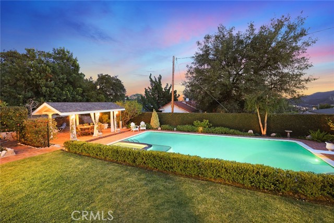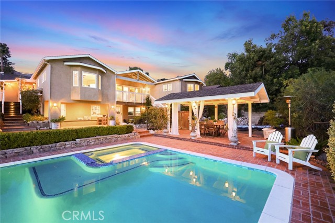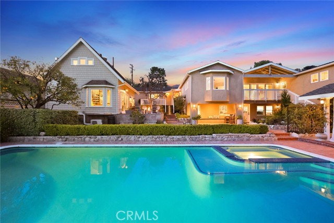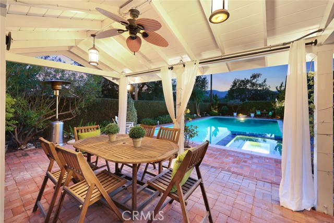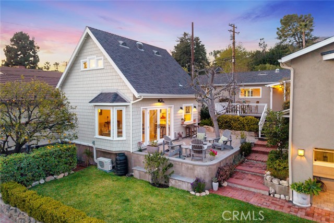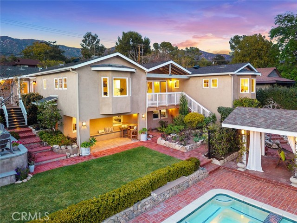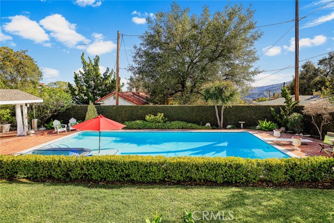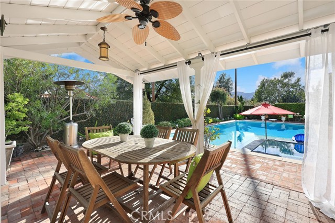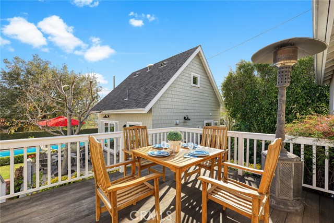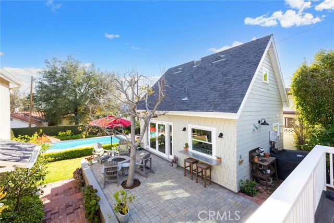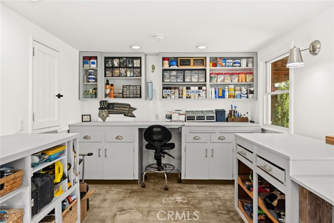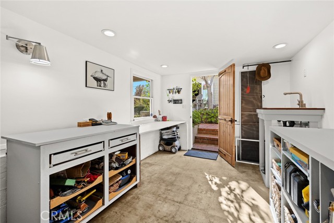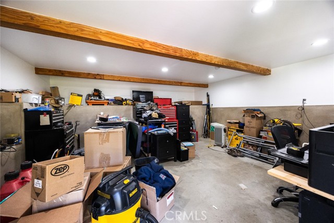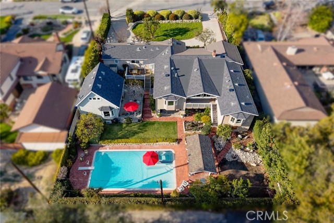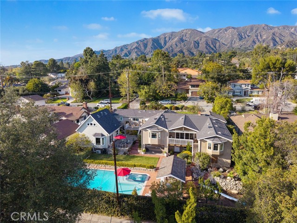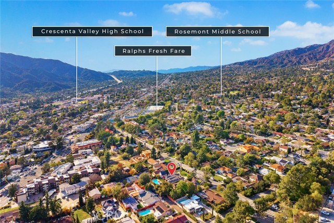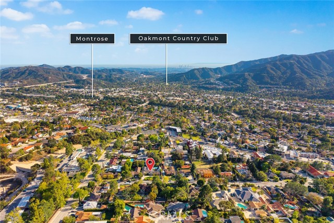2418 Cross, La Crescenta, CA 91214
$2,398,000 LOGIN TO SAVE
2418 Cross, La Crescenta, CA 91214
Bedrooms: 5
span widget
Bathrooms: 6
span widget
span widget
Area: 3396 SqFt.
Description
French Country Charmer Nestled just minutes from Montrose’s vibrant shopping and restaurant scene, this home is a masterpiece of design and craftsmanship. Meticulously cared for by its owners and recently updated with stylish and classic materials, this property is a beautiful example of casual elegance. Step inside to find a spacious floor plan that seamlessly blends 1930’s architecture with modern design. The front door opens into an entry, leading to the living room with a glowing fireplace and the formal dining room adorned with French doors. Here, an inviting raised deck patio offers the perfect spot for alfresco dining on warm summer evenings. The beautifully designed French Country style kitchen is a chef's dream, featuring custom cabinetry, stone floors, granite countertops, and a Viking stainless-steel stove with pot filler. A notable feature is the fabulous walk-in pantry with custom-designed built-ins, making storage both convenient and stylish. The house boasts five bedrooms and six baths. The primary suite is a luxurious retreat, overlooking the shimmering pool with peekaboo views of the city lights. It includes a large walk-in closet and a cozy fireplace. The awe-inspiring primary bath features dual sinks, a soaking tub, and a roomy stall shower, offering a spa-like experience. A garden of delights, the backyard is a haven you won't want to leave. The landscaped saltwater pool and spa with open cabana beckon visitors to the recently added Guest House (ADU). This charming space includes a kitchen with built-ins, quartz counters, a fireplace, dual pane windows, a loft, ¾ bath, and washer/dryer. Outside the ADU, a patio surrounding a gas fire ring is perfect for evening chats, while enjoying the lush gardens. This exquisite property is in a charming neighborhood of wide streets, shade trees, and large, well-kept homes with views of the mountains and the city. Upscale features include newer dual pane windows, large sliding doors, and French doors that fill the home with beautiful sunlight. The large circular driveway adds convenience and elegance. In addition a must-see is the 160-sqft Artist Studio/workshop with sink and the 235-sqft Bonus Room, offering creative and recreational spaces for everyone in the household. Homes of this quality and abundance of features are rare. Don’t miss the opportunity to make this home your dream come true. Assessor SqFt is 2,649 (Main House) and 440 sqft (ADU). See attached supplement of Assessor Record.
Features
- 0.35 Acres
- 1 Story
Listing provided courtesy of PETER LOEFFLER of RE/MAX PREMIER/SANMARINO. Last updated 2025-04-24 08:10:46.000000. Listing information © 2025 .

This information is deemed reliable but not guaranteed. You should rely on this information only to decide whether or not to further investigate a particular property. BEFORE MAKING ANY OTHER DECISION, YOU SHOULD PERSONALLY INVESTIGATE THE FACTS (e.g. square footage and lot size) with the assistance of an appropriate professional. You may use this information only to identify properties you may be interested in investigating further. All uses except for personal, non-commercial use in accordance with the foregoing purpose are prohibited. Redistribution or copying of this information, any photographs or video tours is strictly prohibited. This information is derived from the Internet Data Exchange (IDX) service provided by Sandicor®. Displayed property listings may be held by a brokerage firm other than the broker and/or agent responsible for this display. The information and any photographs and video tours and the compilation from which they are derived is protected by copyright. Compilation © 2025 Sandicor®, Inc.
Copyright © 2017. All Rights Reserved

