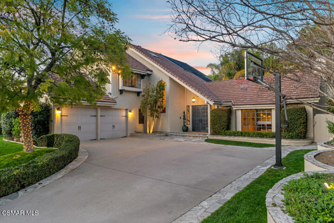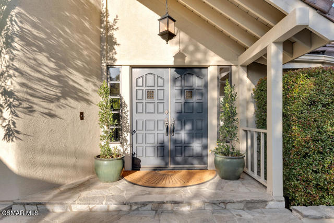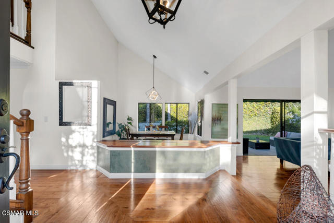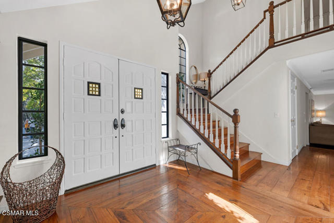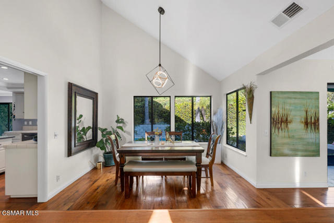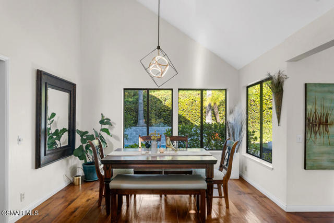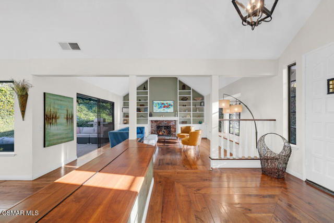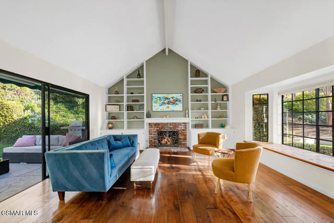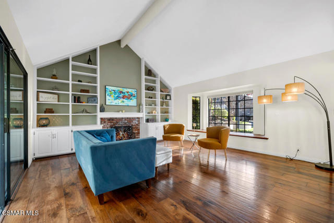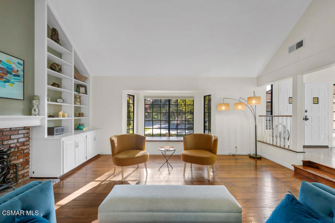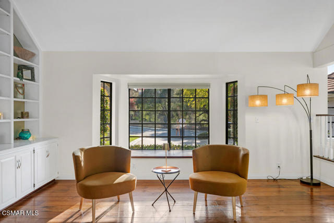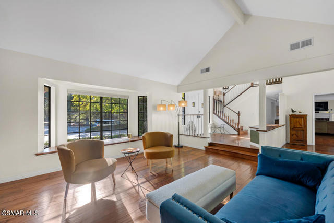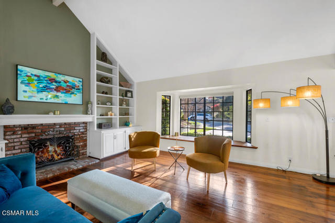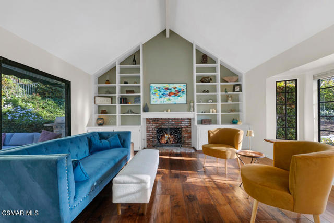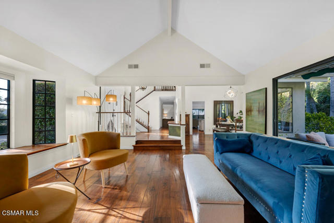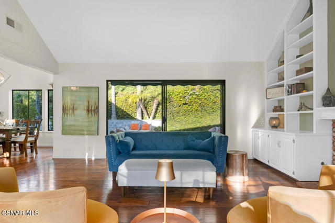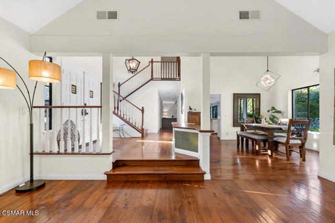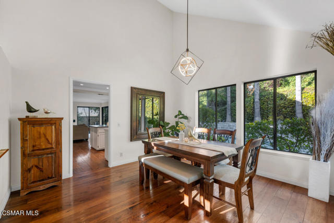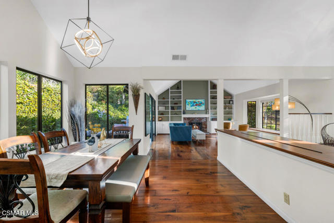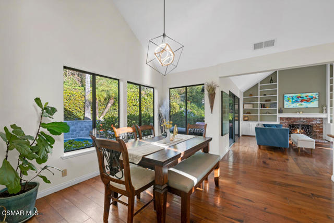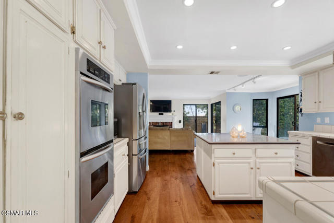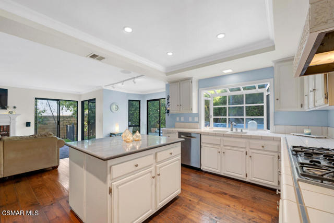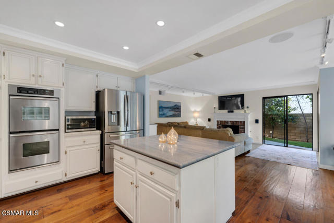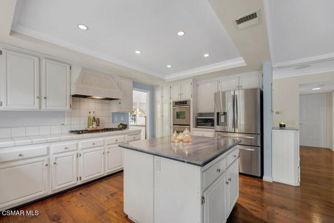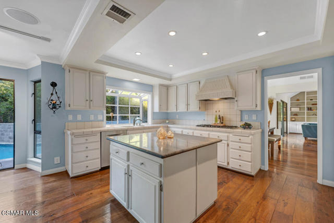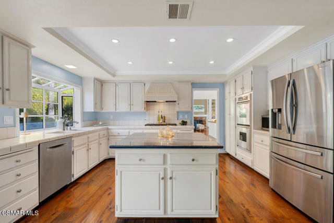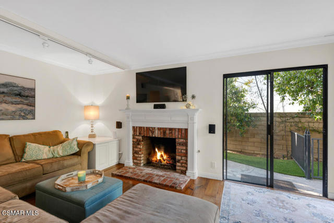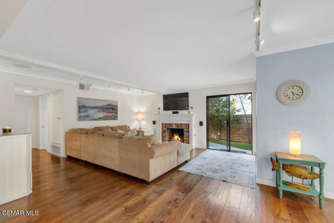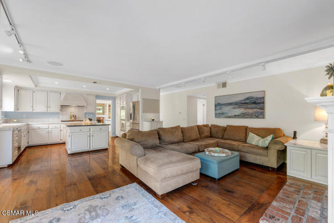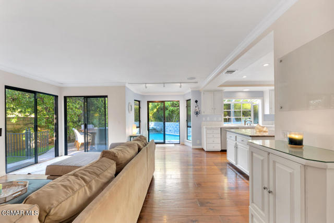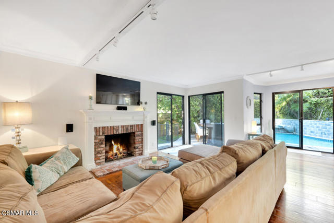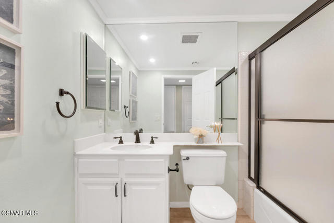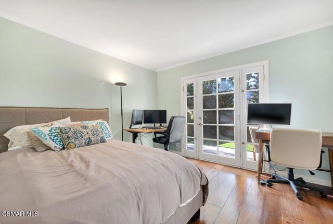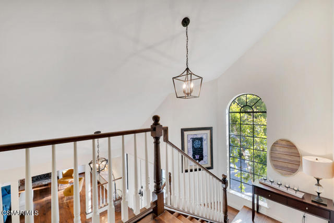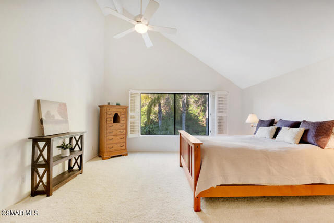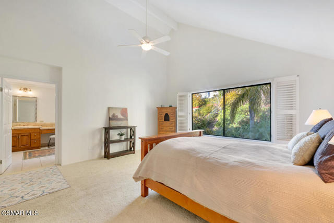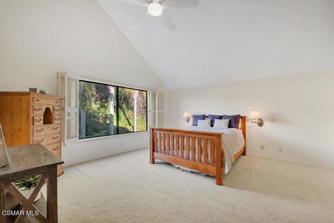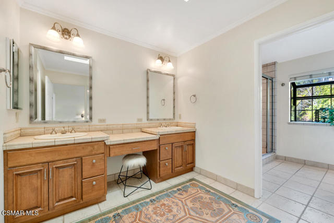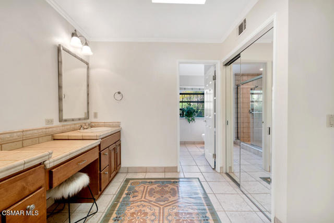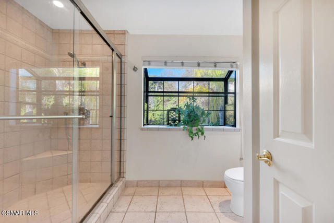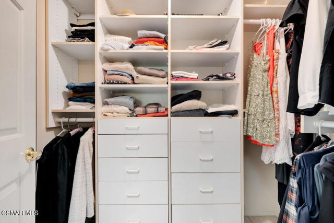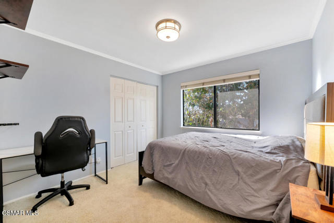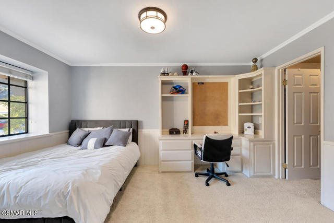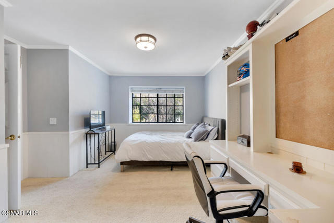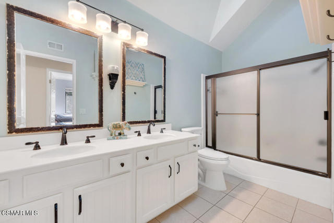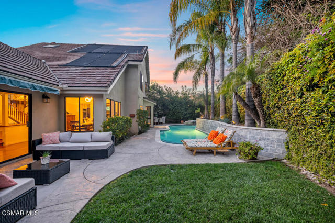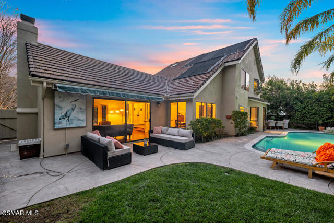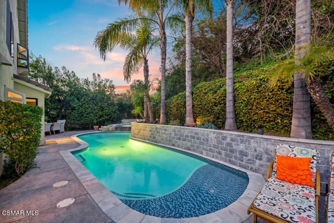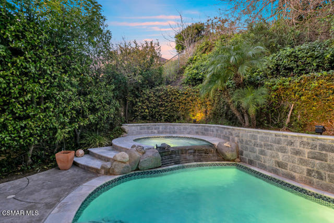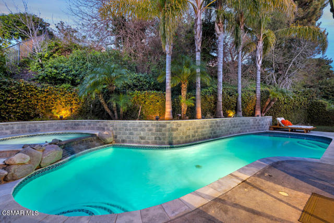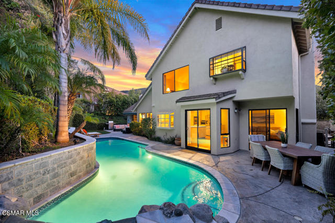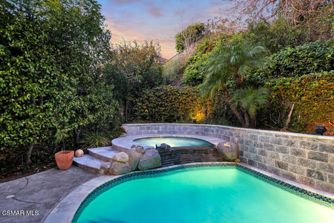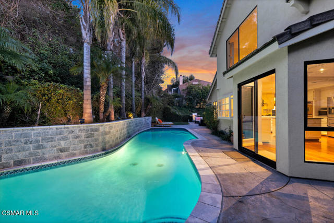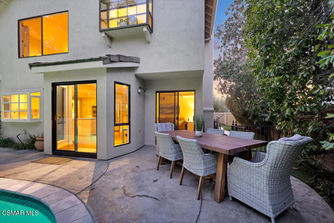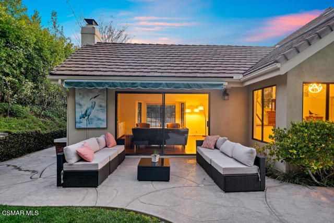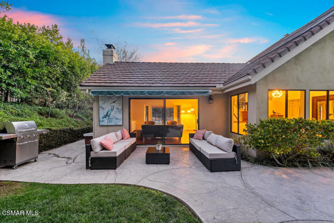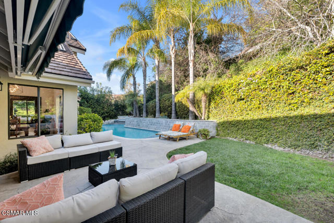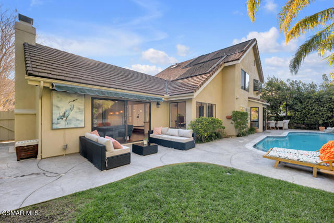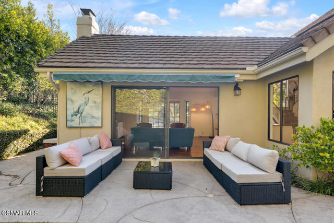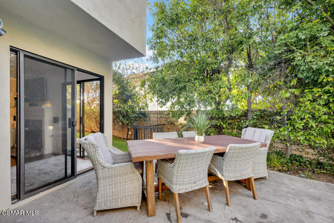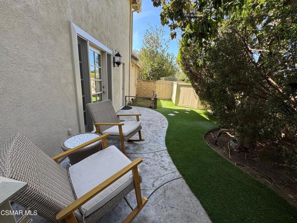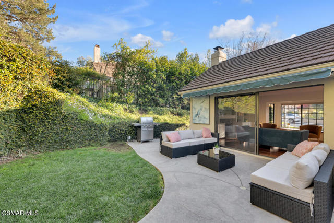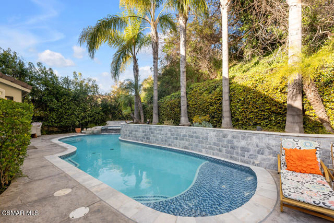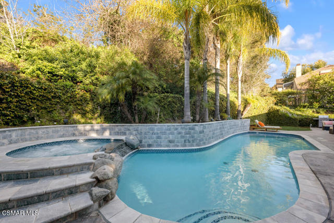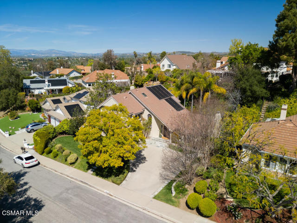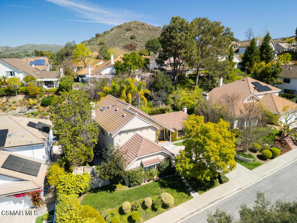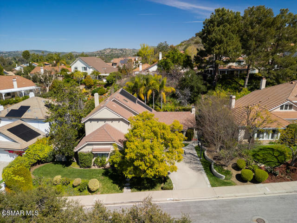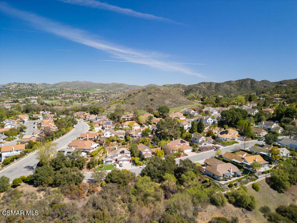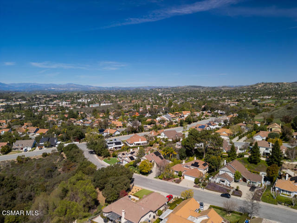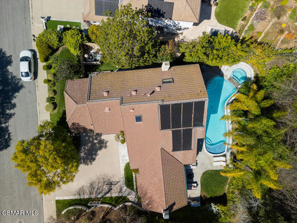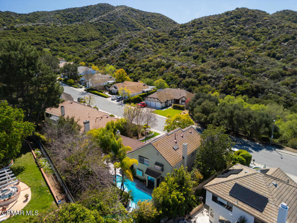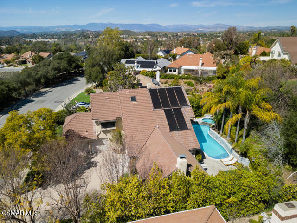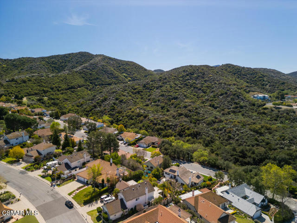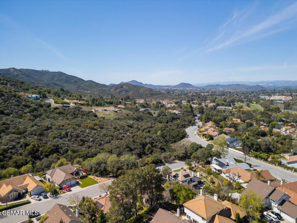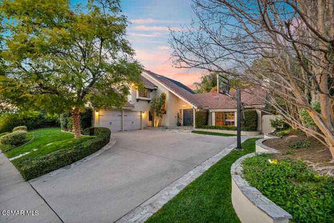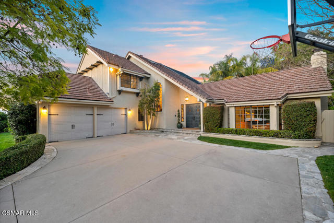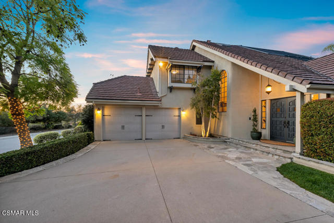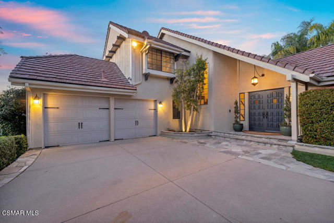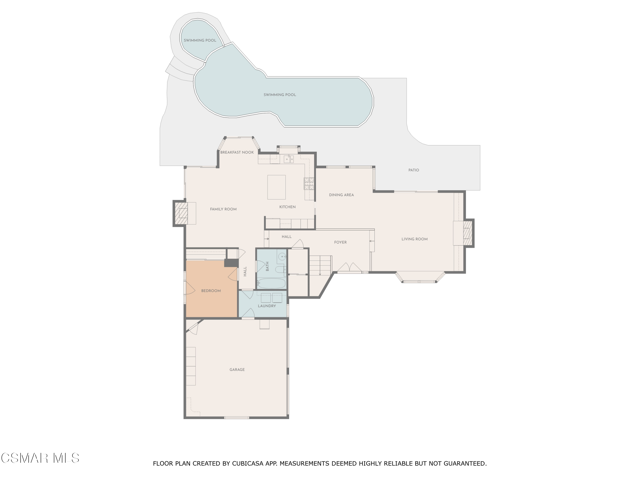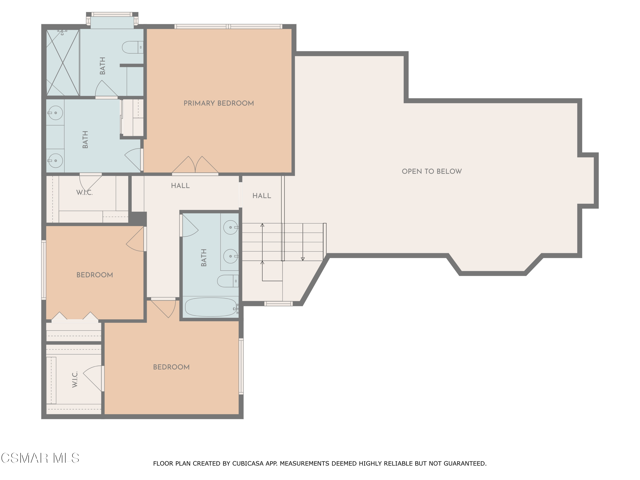424 Hillsborough, Thousand Oaks, CA 91361
$1,499,000 LOGIN TO SAVE
424 Hillsborough, Thousand Oaks, CA 91361
Bedrooms: 4
span widget
Bathrooms: 3
span widget
span widget
Area: 2522 SqFt.
Description
Exceptionally located in the quiet foothills of Thousand Oaks in the established Hillsborough community with views of the Santa Monica Mountains from the front yard. This traditional home is surrounded by mature trees with a curved driveway that leads to stone finished steps, covered entry porch, and double doors into the home. With dramatic interior architecture, this open floor plan features high ceilings and plentiful natural light.From the entry foyer a single step on either side leads to the formal living room on one side and the family room on the other. A low wall separates the foyer from the formal dining room and allows for a direct view out to the pool and yard. The formal living room has a vaulted ceiling with a center beam, used brick fireplace with built-ins on either side. Centered between the formal living room and family room, the formal dining room is a lovely space with high ceilings, overlooking the pool and is adjacent to the kitchen. The kitchen is open to the family room and breakfast nook. Finished with cream colored raised panel cabinets, tiled counters, and a center island with a stone slab. A garden window is above the double sink bringing additional light into the room. The adjacent family room features a used brick fireplace - cornered sliders lead out to the yard. The large primary bedroom is upstairs with vaulted ceilings. The spacious ensuite bath features a walk-in plus a wardrobe closet. The double sink is finished with tile and a leaf pattern tile backsplash, with lower cabinets and drawers. The spacious shower has dual corner benches and two adjustable shower heads/sprayers. Two additional secondary bedrooms upstairs and a hall bath. An additional bedroom downstairs is conveniently located near the family room. A full bath across from the bedroom also serves as the guest bath. With the exception of the bathrooms and upstairs bedrooms, the flooring is an exquisite Walnut wood.The laundry room is located just off the downstairs bedroom, with an access door to the garage. The two-car garage features built-in cabinets, and pull-down stairs access additional storage. The private back yard has several patio areas. The pool was resurfaced in 2021 and has solar heat. Nearby, the Oaks and Janss Malls, Los Robles Golf Course, shopping, and restaurants are abundant with Westlake Village just a few minutes away. Many trail heads are close by for both hiking and mountain biking in the Santa Monica Mountains state and national parks, Los Robles, and Los Padres open space.
Features
- 0.23 Acres
- 2 Stories
Listing provided courtesy of Erin and Bob of Coldwell Banker Realty. Last updated 2025-04-25 08:20:29.000000. Listing information © 2025 .

This information is deemed reliable but not guaranteed. You should rely on this information only to decide whether or not to further investigate a particular property. BEFORE MAKING ANY OTHER DECISION, YOU SHOULD PERSONALLY INVESTIGATE THE FACTS (e.g. square footage and lot size) with the assistance of an appropriate professional. You may use this information only to identify properties you may be interested in investigating further. All uses except for personal, non-commercial use in accordance with the foregoing purpose are prohibited. Redistribution or copying of this information, any photographs or video tours is strictly prohibited. This information is derived from the Internet Data Exchange (IDX) service provided by Sandicor®. Displayed property listings may be held by a brokerage firm other than the broker and/or agent responsible for this display. The information and any photographs and video tours and the compilation from which they are derived is protected by copyright. Compilation © 2025 Sandicor®, Inc.
Copyright © 2017. All Rights Reserved

