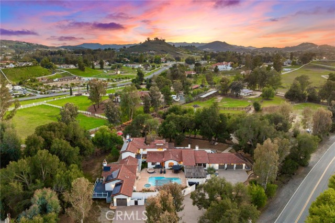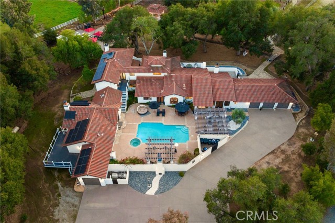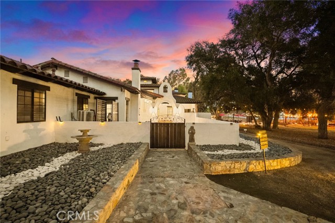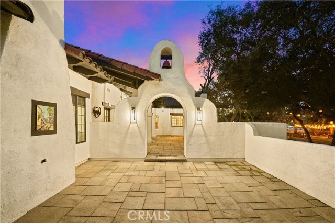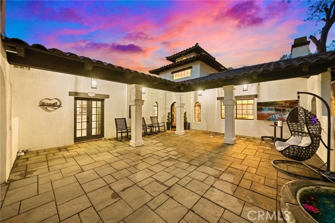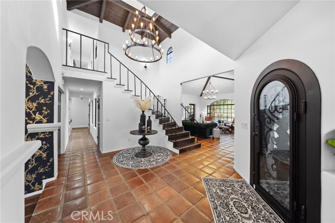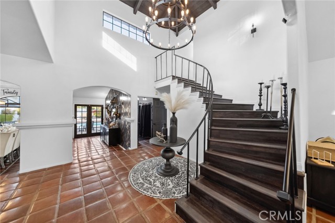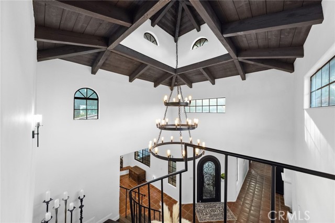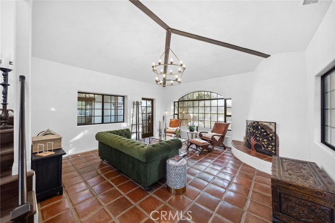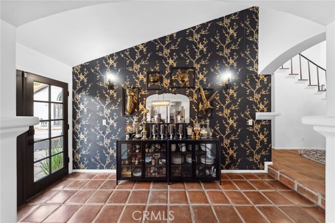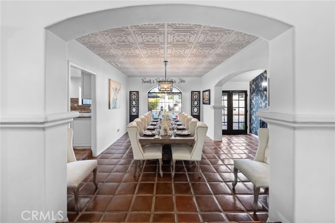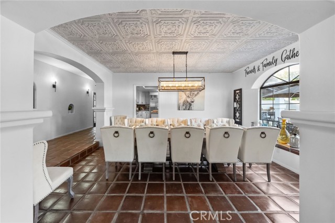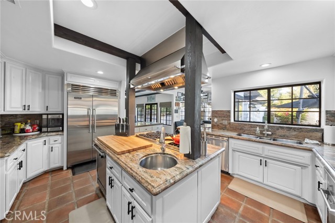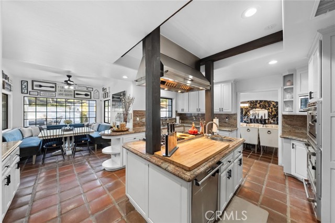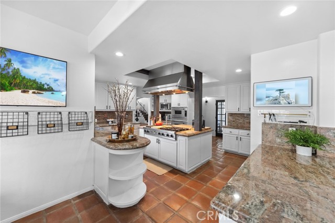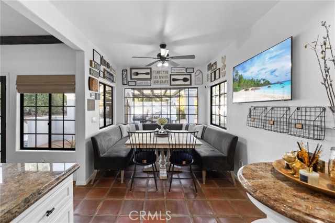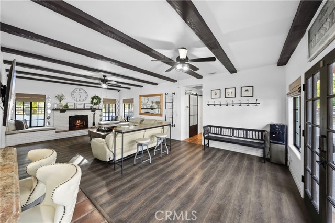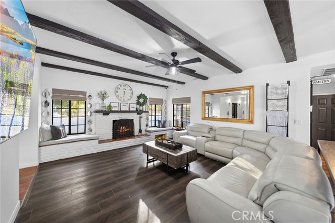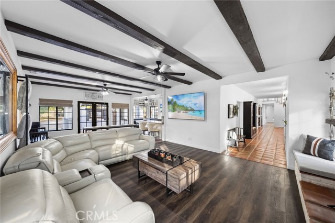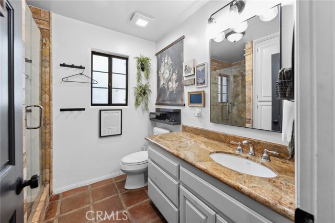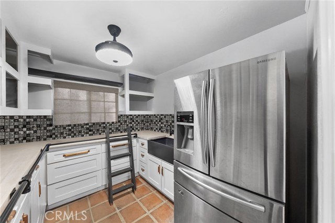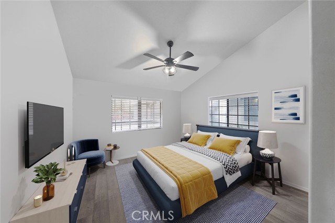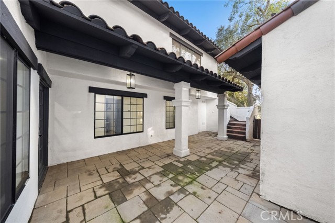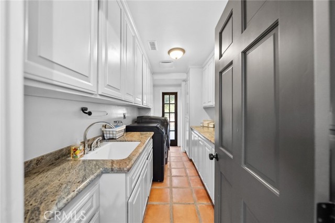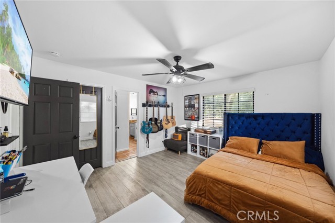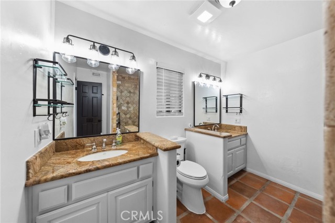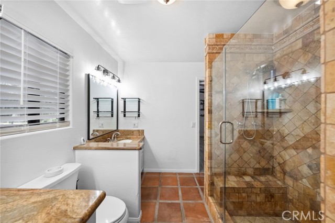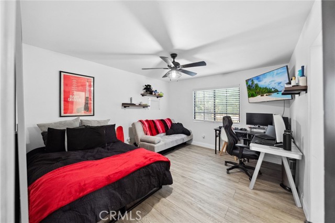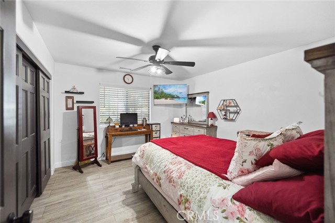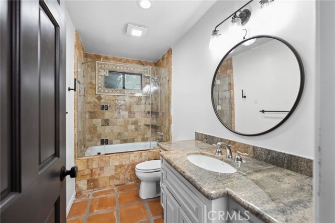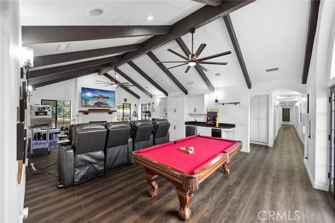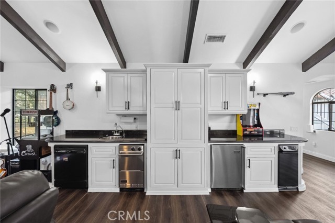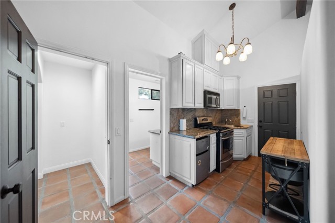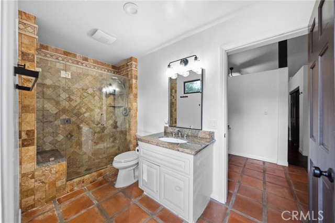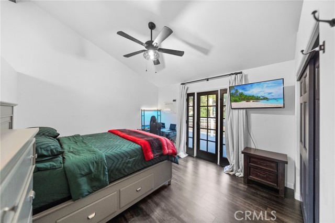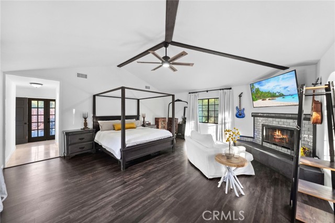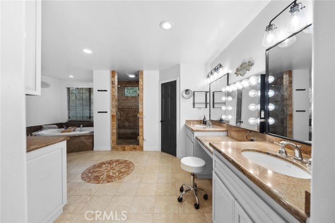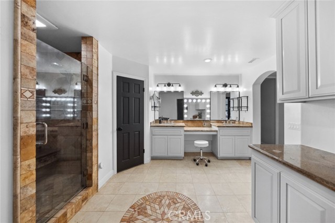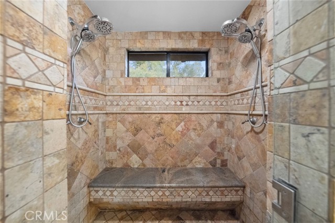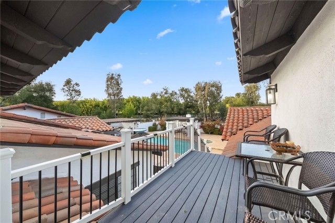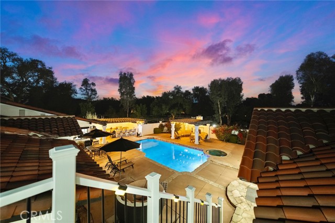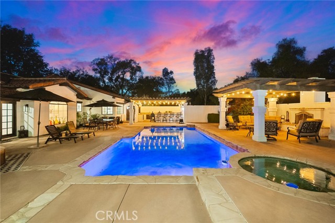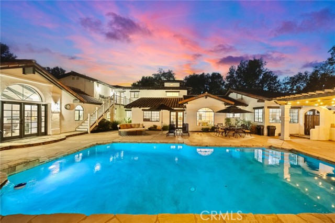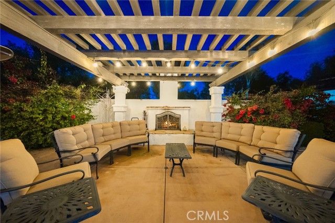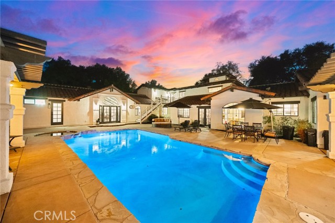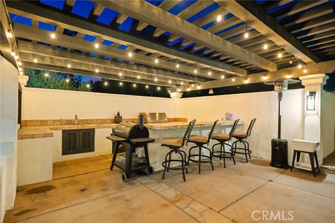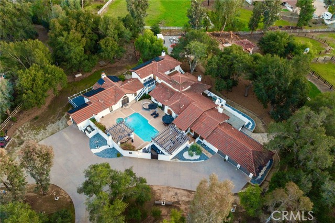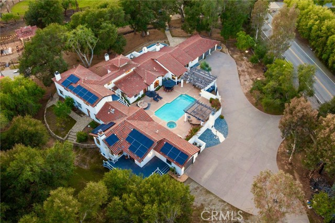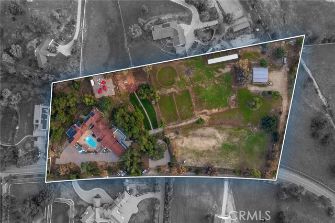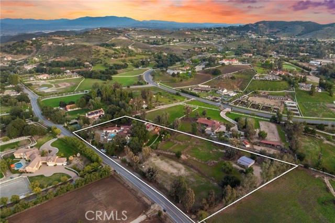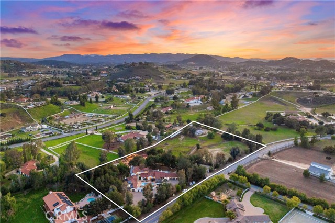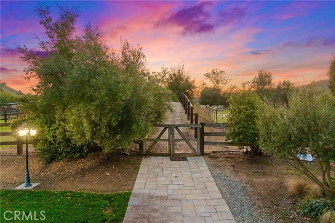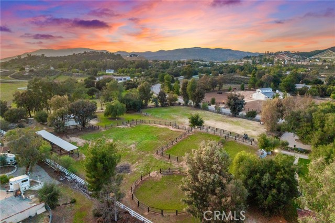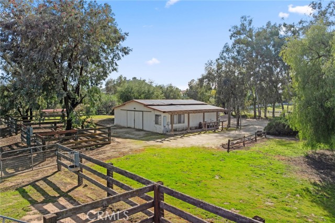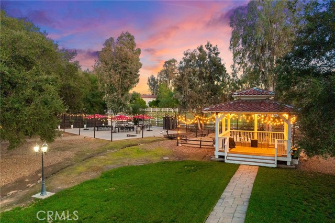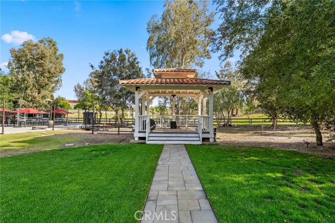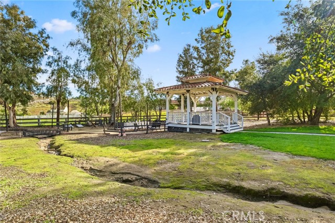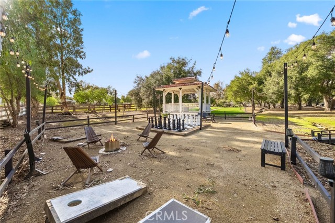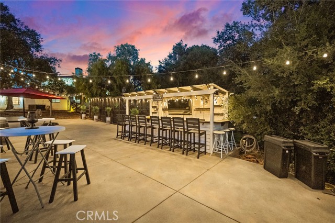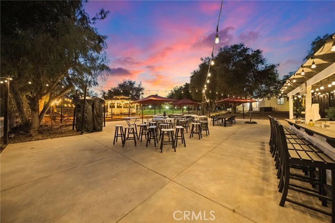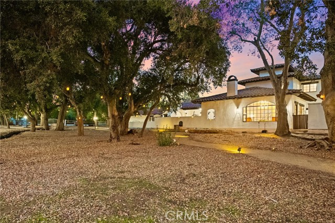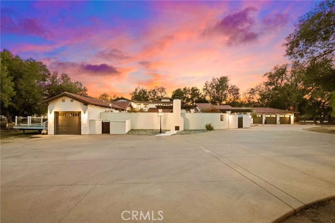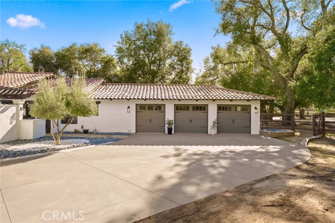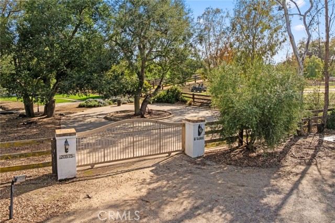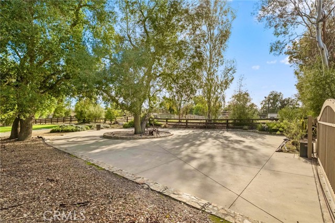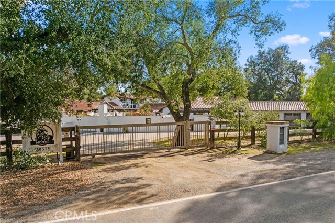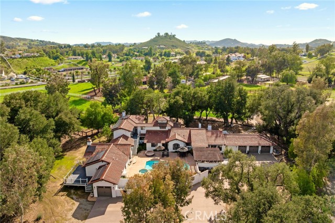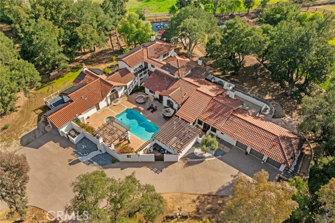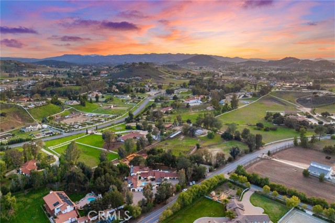20575 Avenida De Arboles, Murrieta, CA 92562
$2,400,000 LOGIN TO SAVE
20575 Avenida De Arboles, Murrieta, CA 92562
Bedrooms: 6
span widget
Bathrooms: 6
span widget
span widget
Area: 5204 SqFt.
Description
Welcome to this Gorgeous Spanish-style, 5-acre Equestrian estate nestled within La Cresta. Enter the property through motorized security gates at each driveway. The main entrance is fronted by a beautiful walled-in courtyard, complete with water feature and seating area. The front door is an intricate metal & glass unit. Once inside the grand entryway is highlighted by vaulted ceilings exposed beams & beautiful chandelier. Turn left, you are greeted by a formal dining room which features sophisticated ceiling tiling & expansive windows. Just past the dining you find an extremely well-appointed kitchen. The kitchen features full suite of Viking appliances, six-burner stove, range, double ovens, and side-by-side refrigerator. Granite countertops provide ample storage & cooking space. Just off the kitchen is a large breakfast nook perfect for those casual family meals. On the far side of the kitchen, you find the open family room, complete with fireplace, windowsill seating & exposed beams. Adjacent to the family room you find an extensive butler’s pantry & full bathroom. Down the hallway you’ll encounter the oversized three-car garage. Returning to the entryway, take the intricately constructed staircase to the second story where you find the expansive primary suite. Off the romantic primary suite are two balconies; one leads to the backyard and pool area while the other leads to the shared courtyard; both offer a serene seating area to enjoy your morning cup of coffee. The primary bathroom features a walk-in shower dual heads, jetted-tub, vanity mirror, extensive walk-in closet. On the first floor you find four bedrooms, two full bathrooms, one half-bathroom & a laundry room. Just past the bedrooms you find the home’s premier indoor entertainment area, a generously sized movie/game room, complete with its own kitchen! The far wing features attached ADU which is accessed both from the main home as well as a private entrance ADU features a bedroom, full kitchen living room attached one-car garage with laundry hookups. Outdoors, the home features a large walled-in backyard with sparkling swimming pool/jacuzzi outdoor kitchen and covered seating area with outdoor fireplace. Further outdoor entertaining is made possible with your own private venue consisting of large concrete patio, grand gazebo, and full-size outdoor bar. Equestrian enthusiast’s dream comprised of an arena, two grazing areas, small round pen and barn which is accessed by its own gated driveway.
Features
- 5.05 Acres
- 2 Stories
Listing provided courtesy of Jamie Hartley of Mogul Real Estate. Last updated 2025-04-25 08:16:51.000000. Listing information © 2025 .

This information is deemed reliable but not guaranteed. You should rely on this information only to decide whether or not to further investigate a particular property. BEFORE MAKING ANY OTHER DECISION, YOU SHOULD PERSONALLY INVESTIGATE THE FACTS (e.g. square footage and lot size) with the assistance of an appropriate professional. You may use this information only to identify properties you may be interested in investigating further. All uses except for personal, non-commercial use in accordance with the foregoing purpose are prohibited. Redistribution or copying of this information, any photographs or video tours is strictly prohibited. This information is derived from the Internet Data Exchange (IDX) service provided by Sandicor®. Displayed property listings may be held by a brokerage firm other than the broker and/or agent responsible for this display. The information and any photographs and video tours and the compilation from which they are derived is protected by copyright. Compilation © 2025 Sandicor®, Inc.
Copyright © 2017. All Rights Reserved

