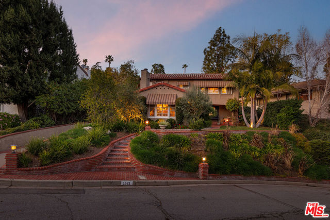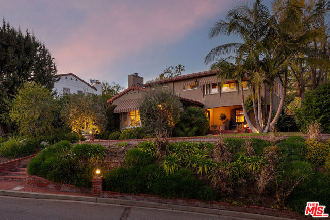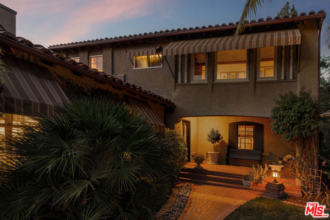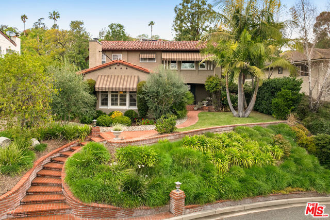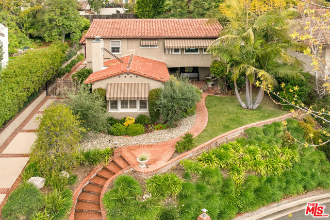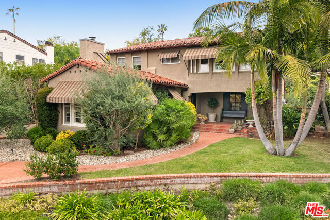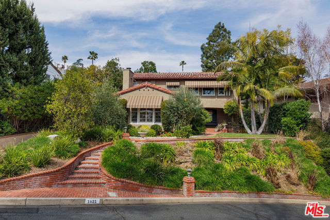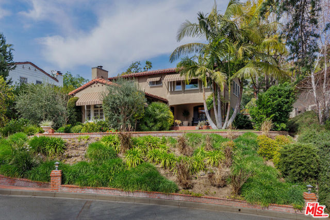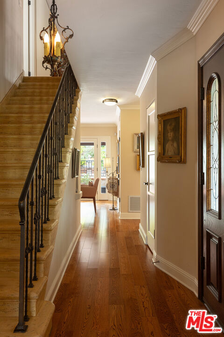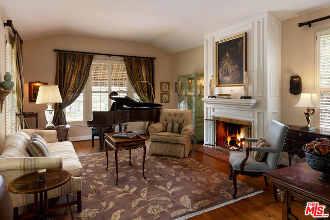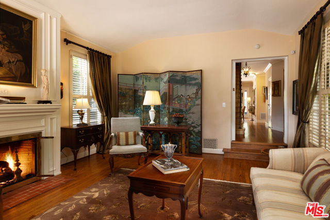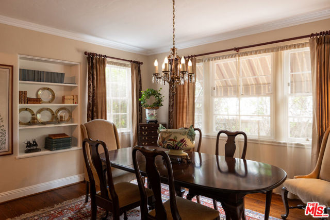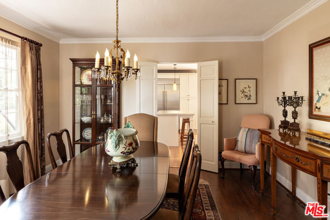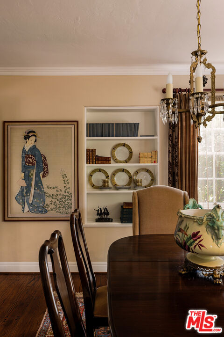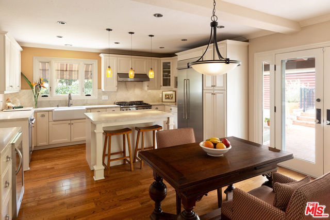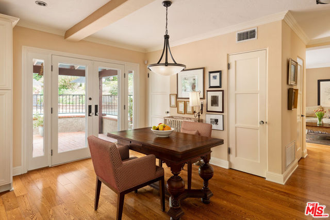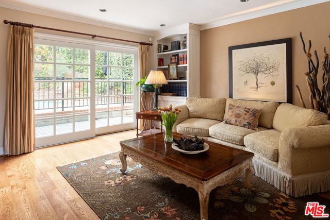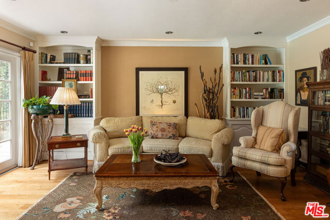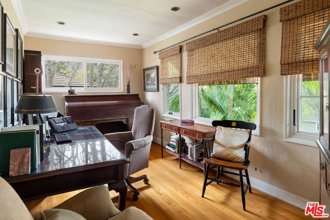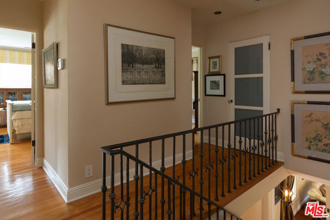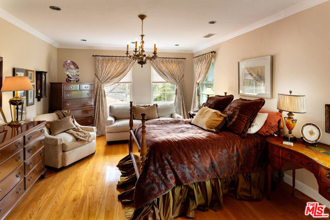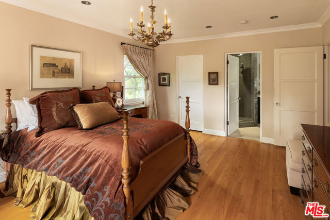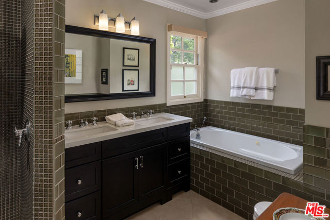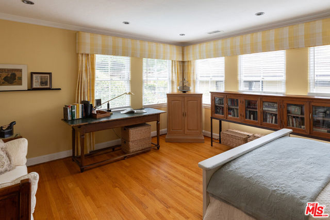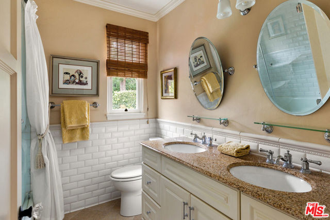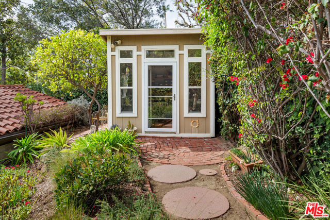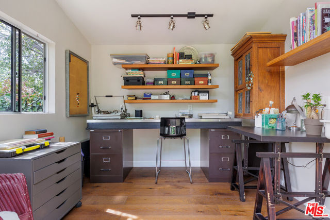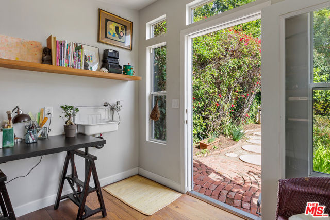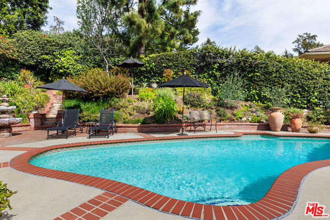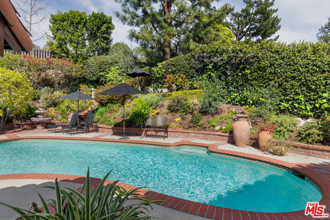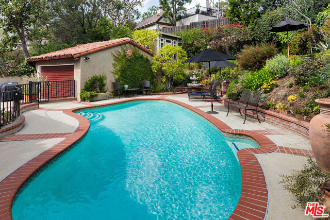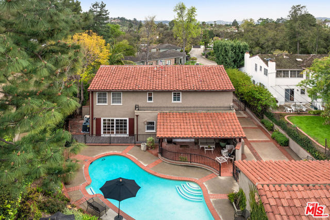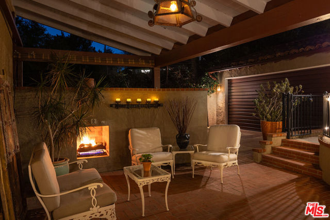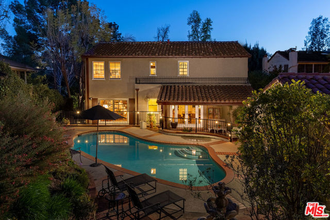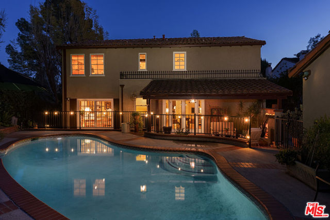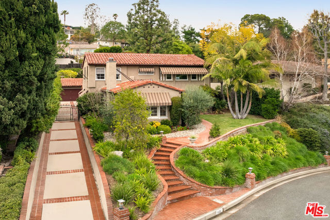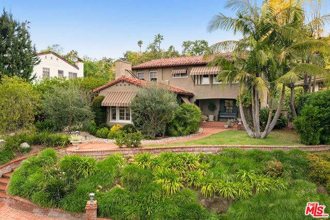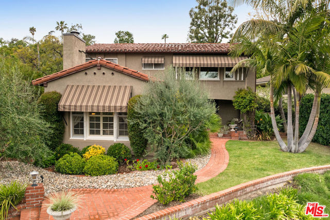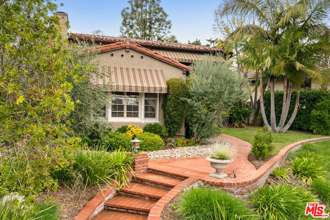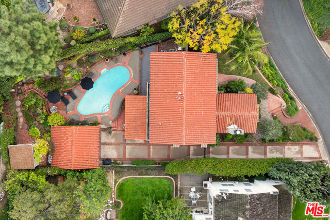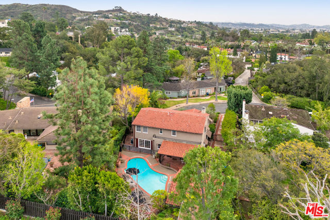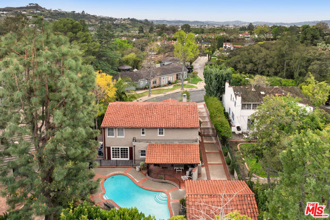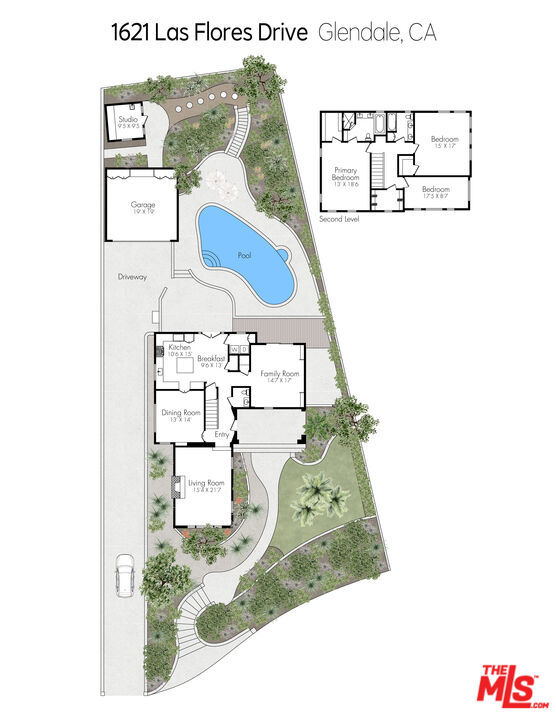1621 Las Flores, Glendale, CA 91207
$2,195,000 LOGIN TO SAVE
1621 Las Flores, Glendale, CA 91207
Bedrooms: 3
span widget
Bathrooms: 3
span widget
span widget
Area: 2495 SqFt.
Description
Some homes make you pause and this is one of them. The lush, manicured front yard, the meandering brick path, the timeless facade it all hints at the character and quality waiting inside. This stunning Spanish home effortlessly blends architectural beauty with thoughtful modern updates. Step through the front door, and you're greeted by a space that feels both grand and inviting where rich hardwood floors, a striking magnesite staircase, and warm natural light set the stage for a home designed to be lived in and loved. The stepdown living room, anchored by a gas fireplace with a custom mantle, offers a refined yet comfortable space to gather. A magnesite staircase one of the many character details that make this home specialleads upstairs to a private retreat. The primary suite includes a walk-in closet and an elegantly updated en-suite bath with quartz countertops and polished finishes. Two additional bedrooms offer treetop views, while the guest bath features classic subway tile and a glass-enclosed tub and shower. Designed for effortless indoor-outdoor living, the kitchen has been reimagined with stone countertops, a farmhouse sink, and a striking backsplash. French doors open to an expansive deck overlooking the pool, creating a seamless flow for entertaining. The kitchen connects seamlessly to the spacious dining room, an elegant setting perfect for intimate dinners or lively gatherings. Nearby, the family room featuring built-ins opens directly to the outdoor spaces, making it easy to transition between relaxing indoors and enjoying the California sunshine. Step outside and discover a private retreat. A heated pool glistens under the California sun, surrounded by lush greenery and thoughtfully designed outdoor spaces. The covered patio, complete with a fireplace, is ideal for al fresco dining or quiet evenings. Beyond the pool, a winding path leads to a detached art studio a bright, inspiring space with hardwood floors, electricity, and running water. Lovingly maintained and continuously enhanced, the home features a two-car detached garage, a gated driveway, dual-zone heating and AC, and a series of thoughtful upgrades, from a rebuilt chimney to a modernized pool system. With carefully curated details and timeless appeal, this is a space where every room tells a story and every corner feels like home.
Features
- 0.21 Acres
- 2 Stories
Listing provided courtesy of David Robles of Real Broker. Last updated 2025-04-26 08:10:42.000000. Listing information © 2025 .

This information is deemed reliable but not guaranteed. You should rely on this information only to decide whether or not to further investigate a particular property. BEFORE MAKING ANY OTHER DECISION, YOU SHOULD PERSONALLY INVESTIGATE THE FACTS (e.g. square footage and lot size) with the assistance of an appropriate professional. You may use this information only to identify properties you may be interested in investigating further. All uses except for personal, non-commercial use in accordance with the foregoing purpose are prohibited. Redistribution or copying of this information, any photographs or video tours is strictly prohibited. This information is derived from the Internet Data Exchange (IDX) service provided by Sandicor®. Displayed property listings may be held by a brokerage firm other than the broker and/or agent responsible for this display. The information and any photographs and video tours and the compilation from which they are derived is protected by copyright. Compilation © 2025 Sandicor®, Inc.
Copyright © 2017. All Rights Reserved

