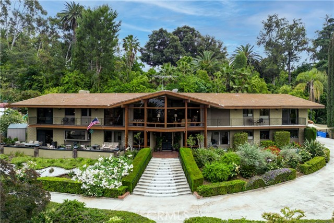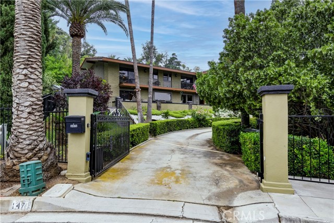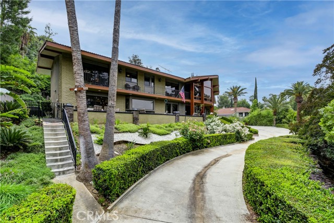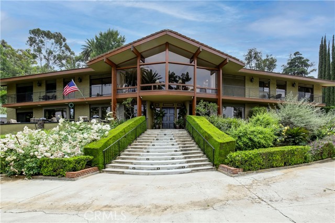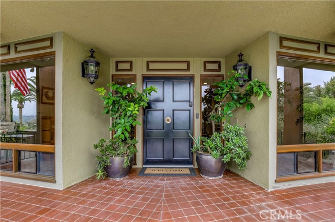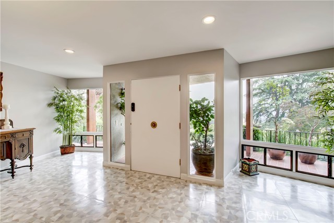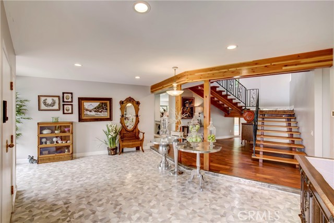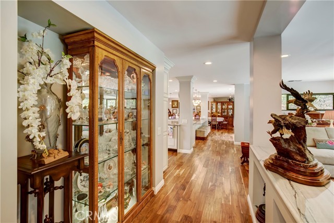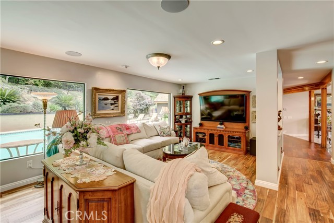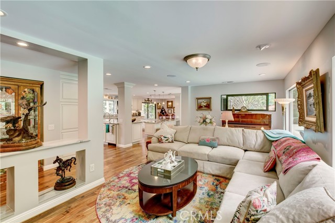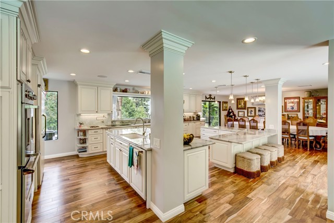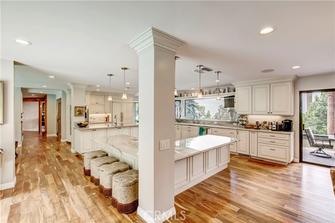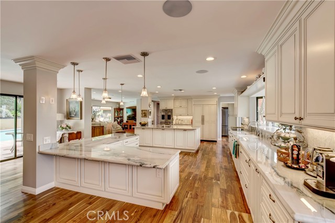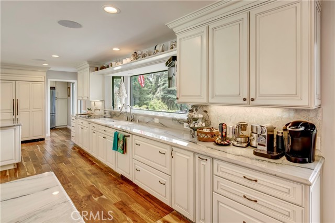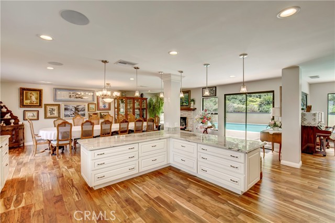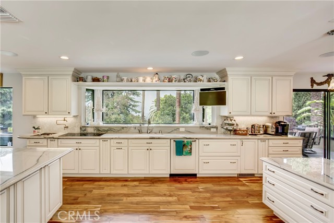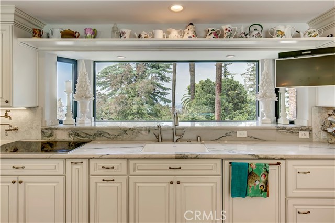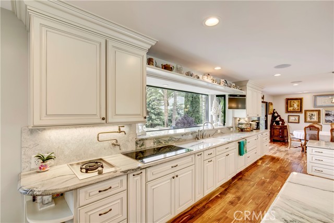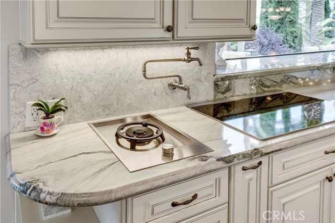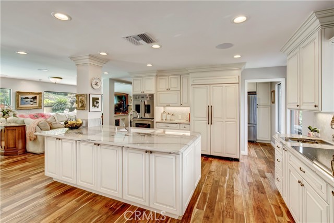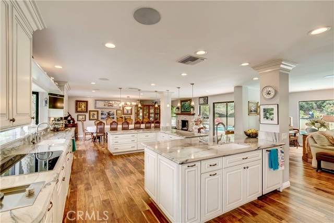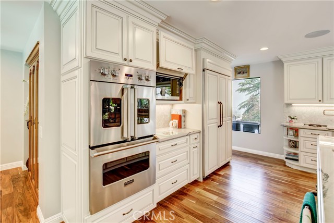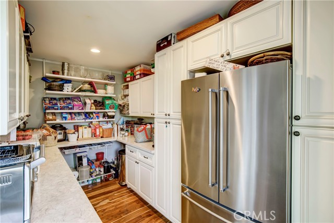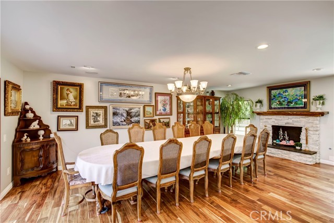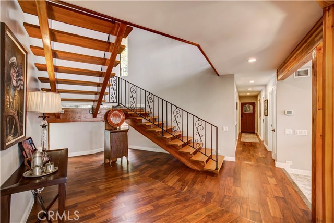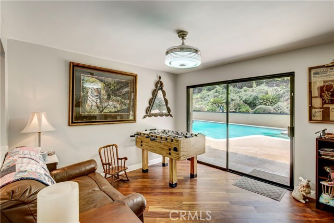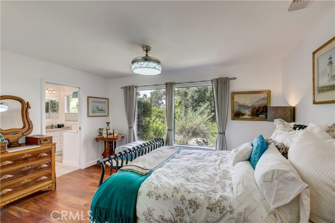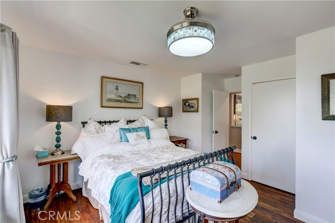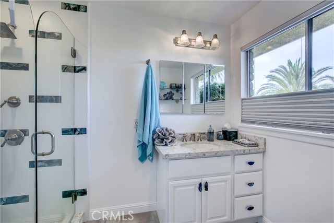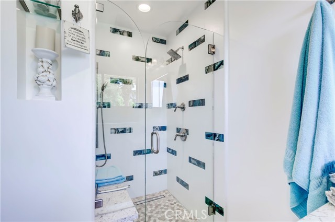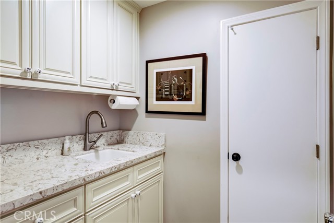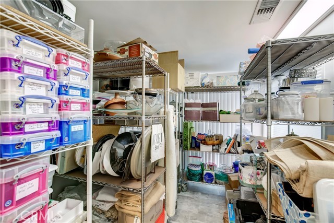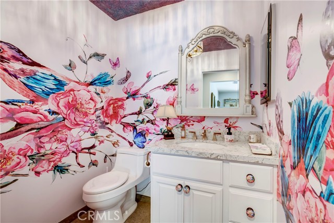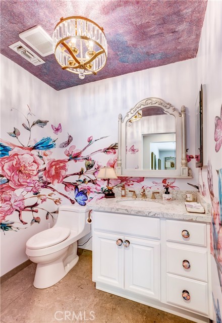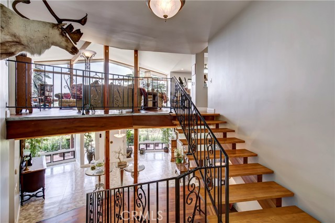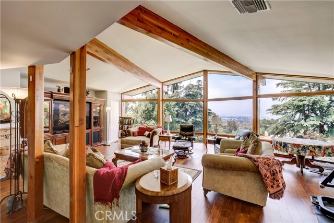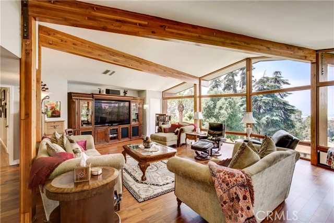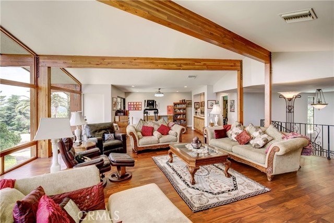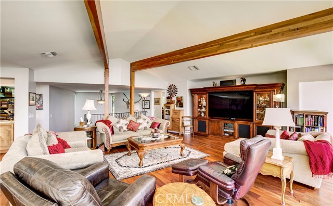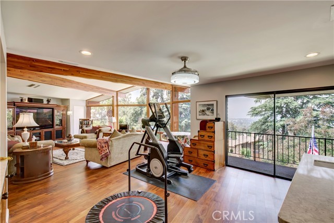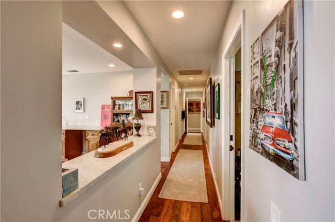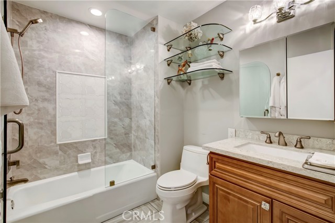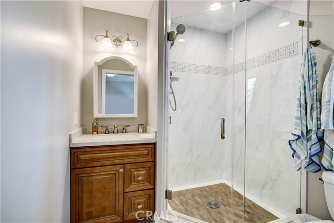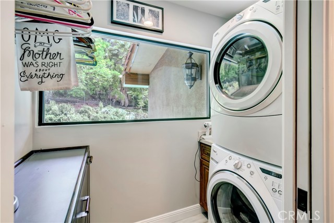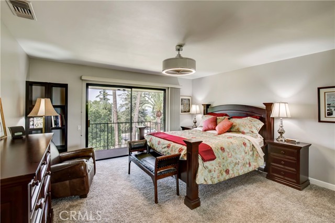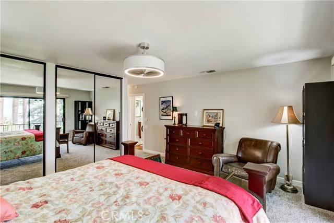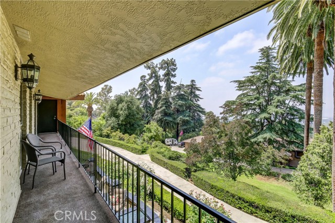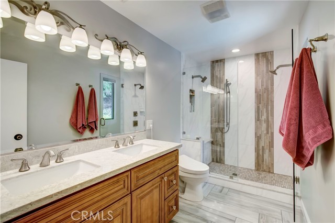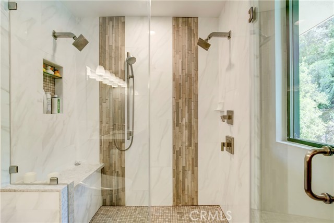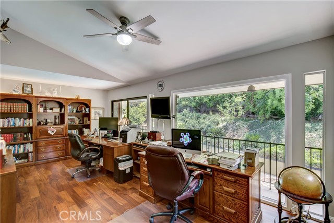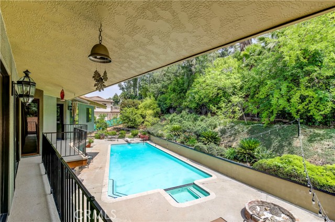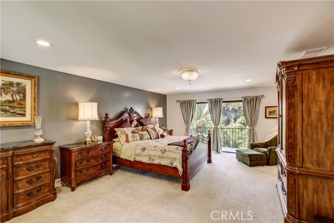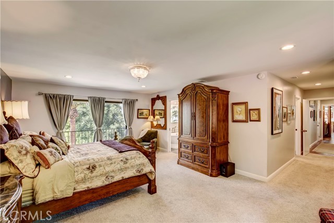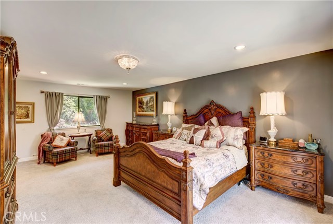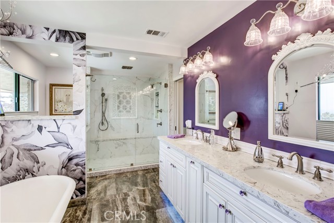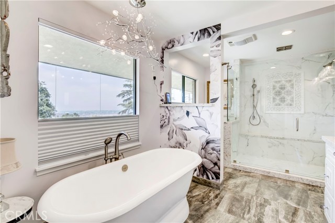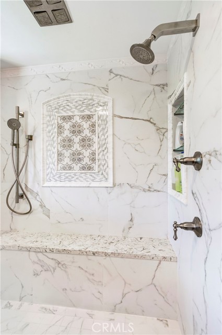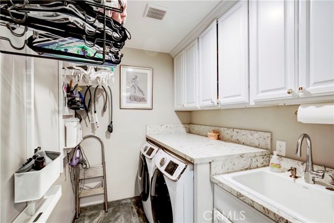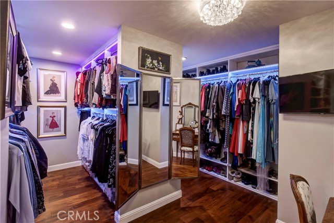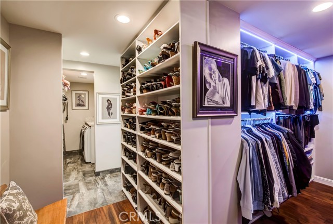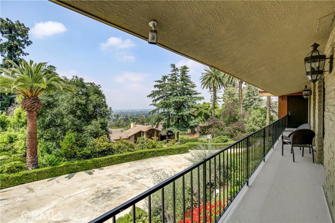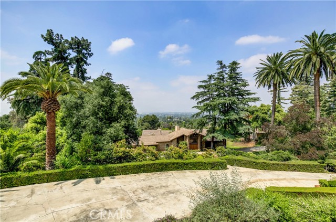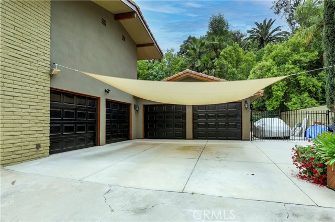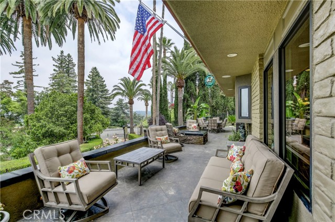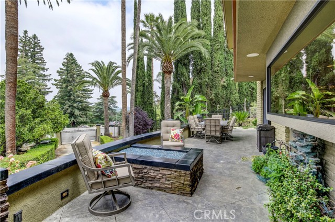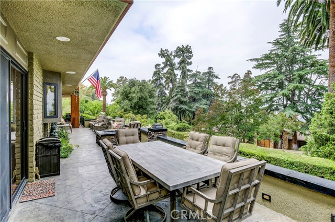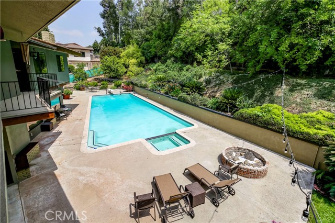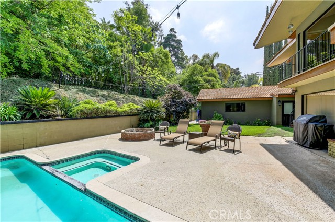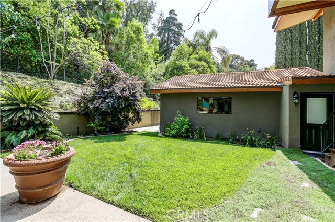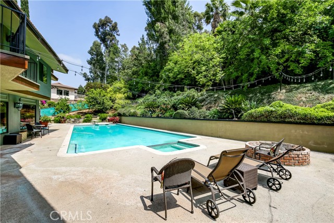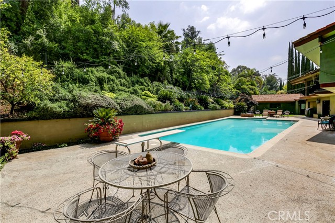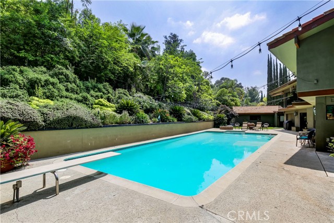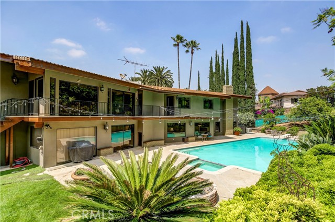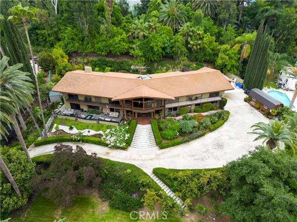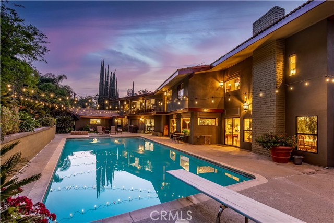1471 Rosehill, Redlands, CA 92373
$2,399,000 LOGIN TO SAVE
1471 Rosehill, Redlands, CA 92373
Bedrooms: 6
span widget
Bathrooms: 6
span widget
span widget
Area: 6142 SqFt.
Description
Valley and Mountain Views with this updated Mid Century Modern Ranch Style home. Perched atop the old Canyon Crest Park (now Smiley Heights) nestled among mother natures aged greenery. Whether you were looking for a tranquil retreat or an elegant place for friends and family to gather, this home offers it all. Front of home has a full size patio overlooking the fantastic view and located just off the kitchen and set up with gas fire pit for those alfresco meals. After walking up the grand entry to the front door you enter an extra large glassed in entry and stairway to the second floor. To the left is a remodeled Kitchen, Dining Room and Family/Living room. Kitchen is adorned with Quartzite counters, two dishwashers, Miele induction stove, warming drawer, Viking double oven, crushed ice machine, 15k watt gas burner/wok stove top, built in Refrigerator, Freezer, two Blanco sinks, pot filler and instant hot water. All set up with two islands, Custom Cabinets and a large Pantry with another Refrigerator. Another feature is the extra large window overlooking The Valley and Mountains. There is an Adjoining Dining Room large enough for 20 guests with wood burning fireplace. Outside the Kitchen is another dining area with its own views and fire pit. Also located on the 1st floor is Guest Quarters with its own bathroom, a mud room with sink, a children's play room/game room and storage room. The Play room could be an additional bedroom. Assending the Grand Stairway you enter a very large second Family Room with high beamed ceilings. A wall of glass overlooks the Valley, Lights and Mountains. Off to the side is and exercise area with wet bar. Up stairs there are two bedroom (that could be three) and two Primary Suites, one on each end of the home. One Primary has a tub, 3 headed shower, heated floors, heated towel rack, extra large closet and its own laundry room. An additional Laundry Room is located in the main hall way. Also close to the Suite is a large office (That could be a bedroom or two) with its own back staircase to the rear yard. The rear yard and patio has an oversized pool (17' X 47" foot) and Jacuzzi/hot tub, mature landscapeing and plenty of space for those fantastic parties. There is lots of space for Guest parking and four car garages (with 220V electric), extra deep with epoxy floors and finish walls/ceilings and pull down access to attic.
Features
- 0.6 Acres
- 2 Stories
Listing provided courtesy of Kris Van Dyk of BHHS PERRIE MUNDY REALTY GROUP. Last updated 2025-04-28 08:10:13.000000. Listing information © 2025 .

This information is deemed reliable but not guaranteed. You should rely on this information only to decide whether or not to further investigate a particular property. BEFORE MAKING ANY OTHER DECISION, YOU SHOULD PERSONALLY INVESTIGATE THE FACTS (e.g. square footage and lot size) with the assistance of an appropriate professional. You may use this information only to identify properties you may be interested in investigating further. All uses except for personal, non-commercial use in accordance with the foregoing purpose are prohibited. Redistribution or copying of this information, any photographs or video tours is strictly prohibited. This information is derived from the Internet Data Exchange (IDX) service provided by Sandicor®. Displayed property listings may be held by a brokerage firm other than the broker and/or agent responsible for this display. The information and any photographs and video tours and the compilation from which they are derived is protected by copyright. Compilation © 2025 Sandicor®, Inc.
Copyright © 2017. All Rights Reserved

