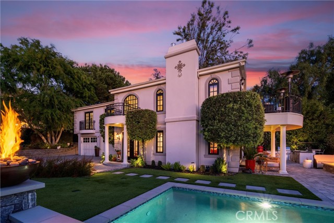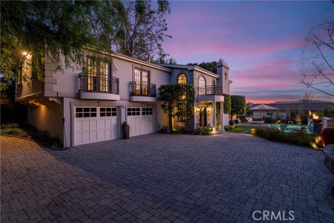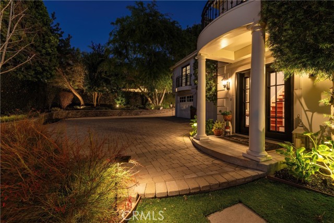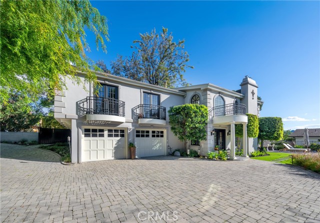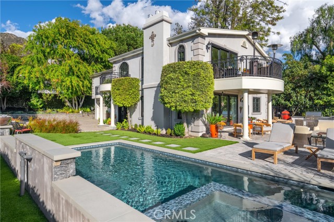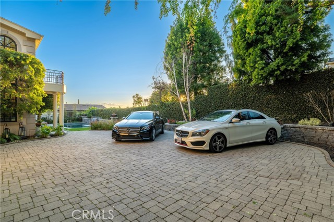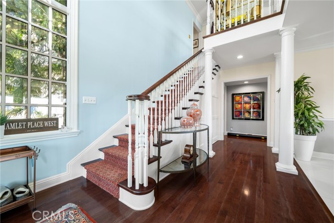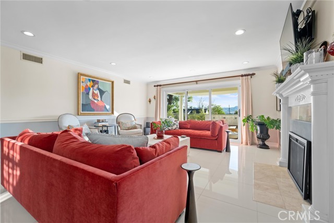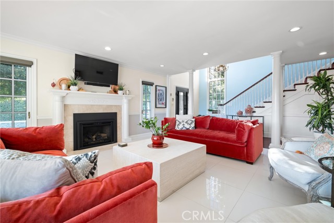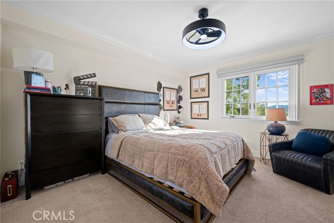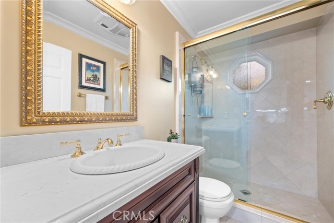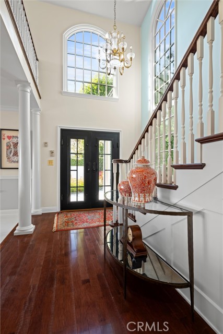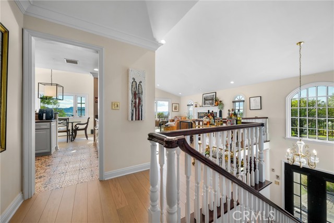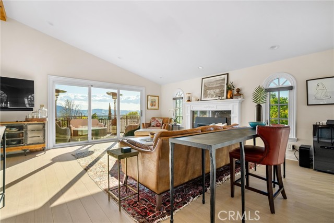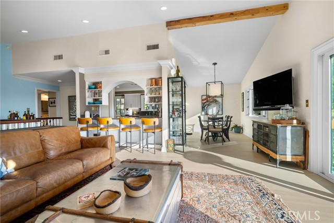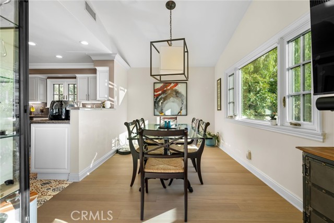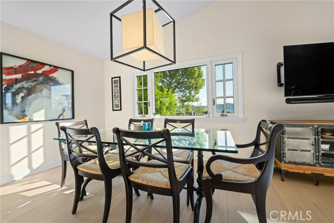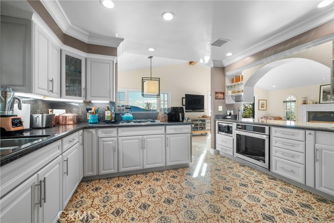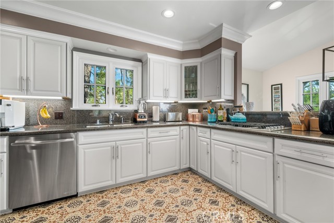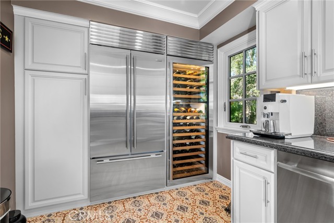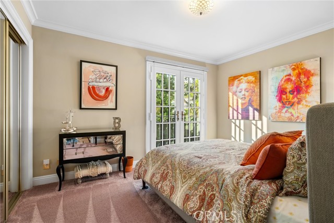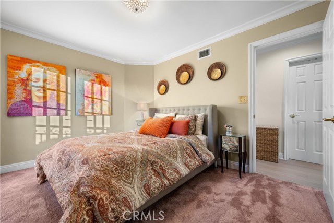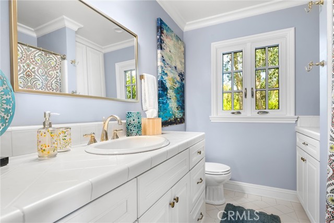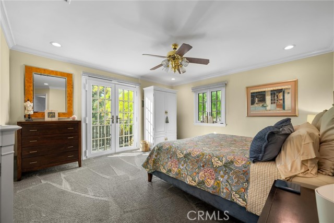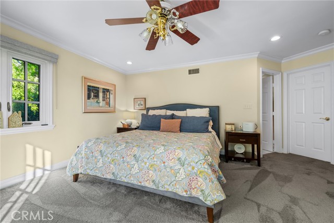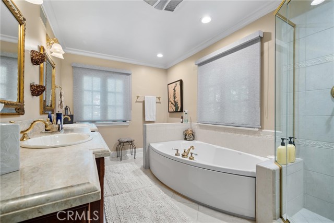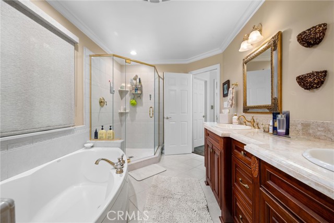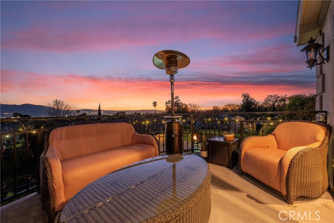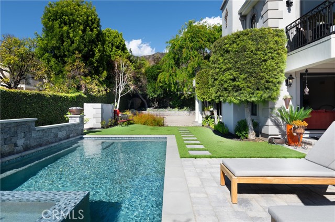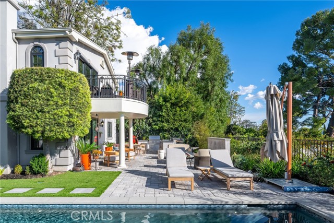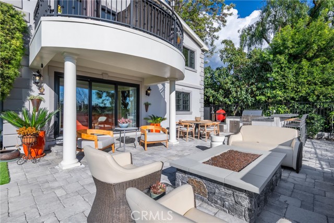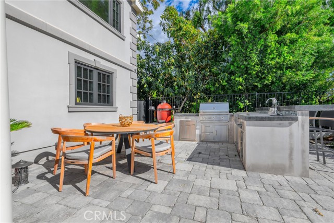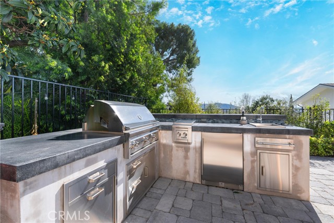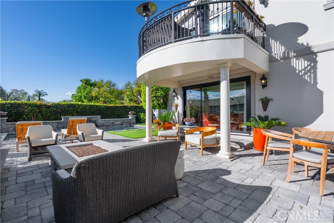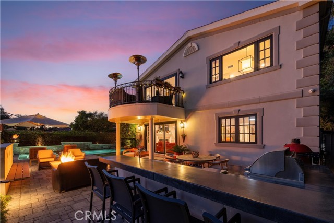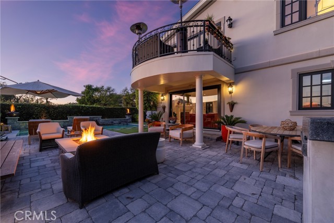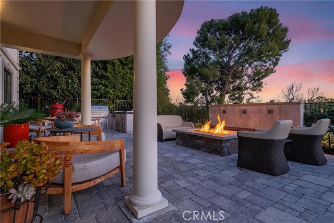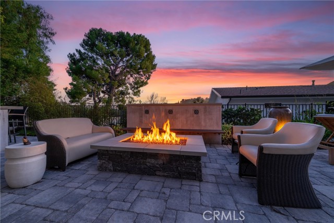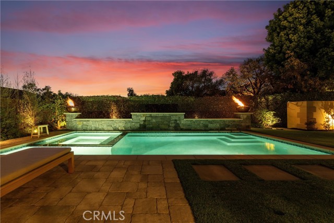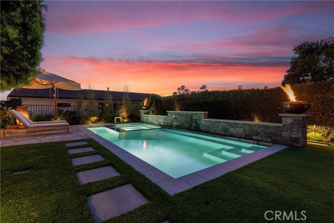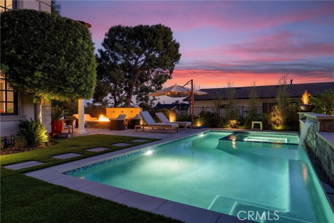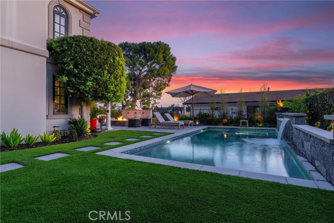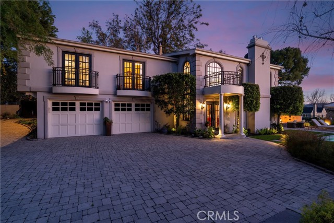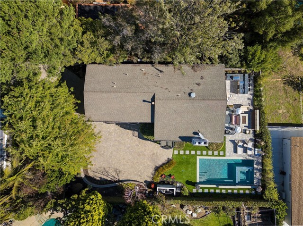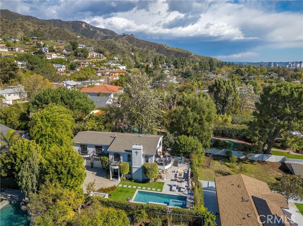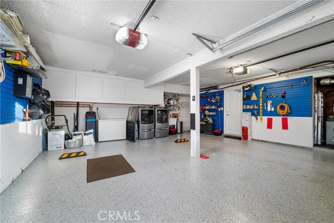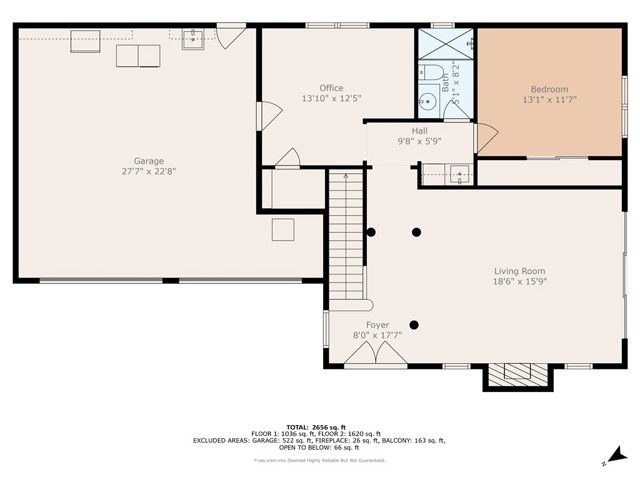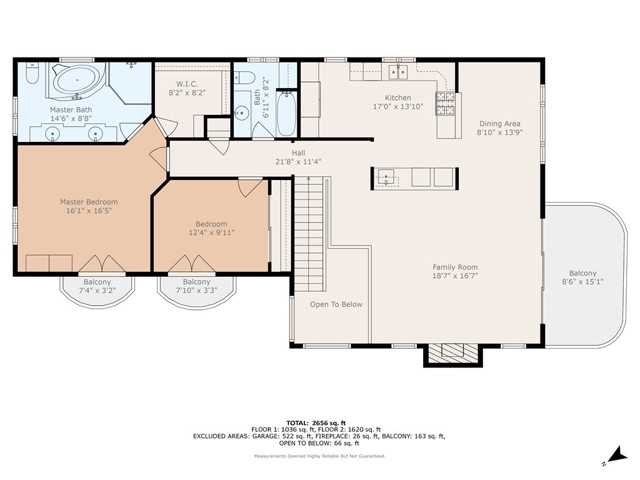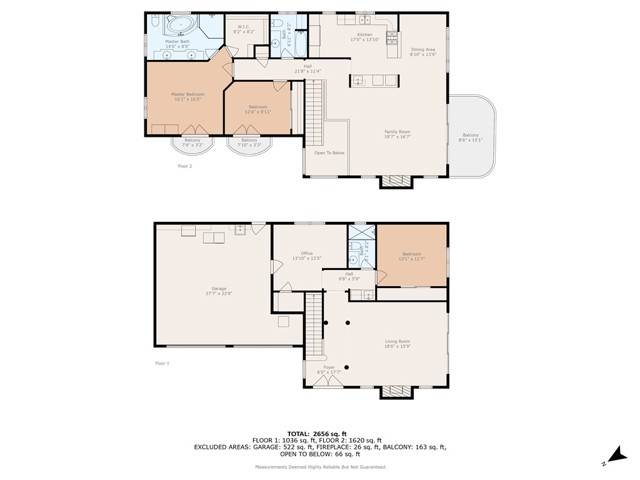913 Sherlock, Burbank, CA 91501
$2,800,000 LOGIN TO SAVE
913 Sherlock, Burbank, CA 91501
Bedrooms: 4
span widget
Bathrooms: 3
span widget
span widget
Area: 2656 SqFt.
Description
A Hidden Georgian Masterpiece with Breathtaking Views. Tucked away at the end of a newly resurfaced private driveway, this extraordinary two-story view estate offers unparalleled privacy and timeless elegance. A stunning example of Georgian architecture, the home showcases exquisite corbels, quoins, and Juliet balconies, embodying classic sophistication. A spacious parking pad accommodates multiple vehicles, leading to a two-car garage with a sleek poly floor finish. A newly installed wrought iron gate and fence enhance both security and privacy, further reinforced by a surveillance system from Access Masters. Meticulously upgraded and maintained, the home boasts all-new windows and sliding doors by California Deluxe Windows, a stately new front door from Pinky's Doors, and a fully updated electrical panel. Copper plumbing throughout is complemented by two new tankless water heaters and a premium water softener system. The living room’s newly heated tile floors add an extra layer of comfort, while two upgraded gas fireplaces create inviting spaces for relaxation and entertaining. The chef’s kitchen seamlessly blends luxury and functionality, featuring a new Sub-Zero refrigerator/freezer and wine fridge, along with new JennAir oven, range, dishwasher, and hood. Restored cabinetry and new tile floors accentuate the black granite countertops, offering a refined aesthetic. Designed to maximize breathtaking city and valley views, the upper level boasts a bright, open-concept kitchen, dining room, and family room, all opening to a spacious balcony—ideal for alfresco dining and sunset gatherings. A formal living room with all new hardwood floors provides an elegant welcome, while the first level includes two additional bedrooms (one currently used as an office) and a stylish ¾ bath. Set on a meticulously curated 9,000 SF lot, the outdoor space is a private oasis fully showcased by a brand new pool and spa custom designed and built by the pros at Pacific Outdoor. A resort-like ambience is created from the dramatic copper fire bowls adorning both sides of the pool along with the tasteful landscaping and lighting. The outdoor kitchen is fully equipped with a new built-in Lynx grill, Zephyr fridge and ample storage. A new patio and fire pit offer the perfect setting for intimate gatherings, while high-end artificial grass ensures a lush, low-maintenance landscape. An advanced drainage system optimizes water management, completing this exceptional outdoor retreat.
Features
- 0.21 Acres
- 2 Stories
Listing provided courtesy of Grace Miranda of Keller Williams Realty World Media Center. Last updated 2025-04-29 08:10:21.000000. Listing information © 2025 .

This information is deemed reliable but not guaranteed. You should rely on this information only to decide whether or not to further investigate a particular property. BEFORE MAKING ANY OTHER DECISION, YOU SHOULD PERSONALLY INVESTIGATE THE FACTS (e.g. square footage and lot size) with the assistance of an appropriate professional. You may use this information only to identify properties you may be interested in investigating further. All uses except for personal, non-commercial use in accordance with the foregoing purpose are prohibited. Redistribution or copying of this information, any photographs or video tours is strictly prohibited. This information is derived from the Internet Data Exchange (IDX) service provided by Sandicor®. Displayed property listings may be held by a brokerage firm other than the broker and/or agent responsible for this display. The information and any photographs and video tours and the compilation from which they are derived is protected by copyright. Compilation © 2025 Sandicor®, Inc.
Copyright © 2017. All Rights Reserved

