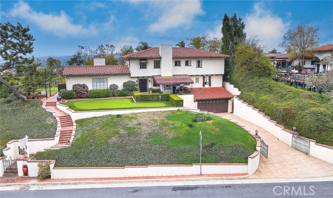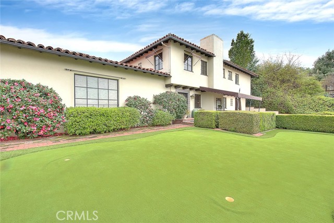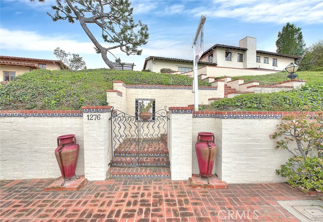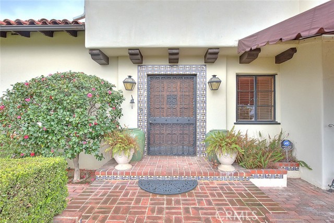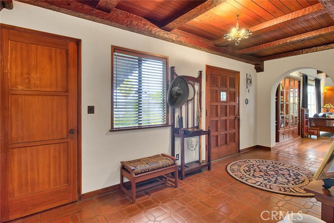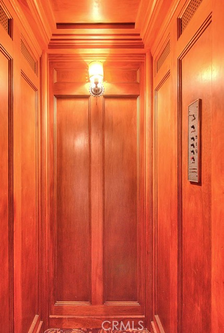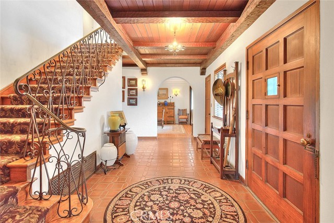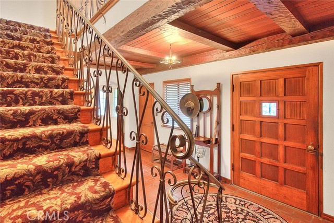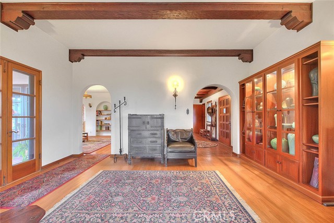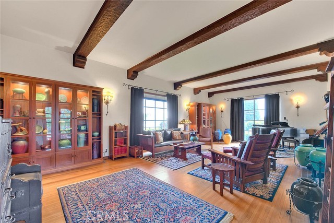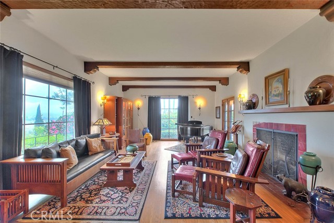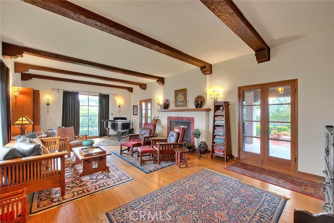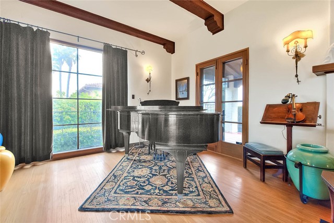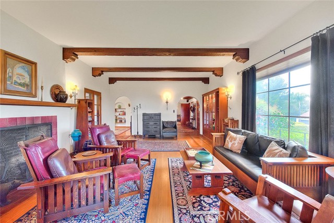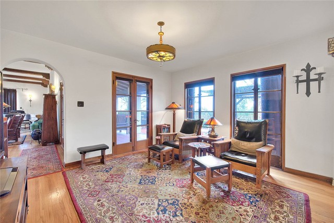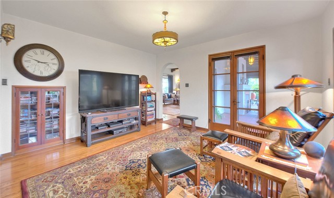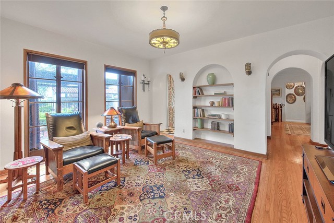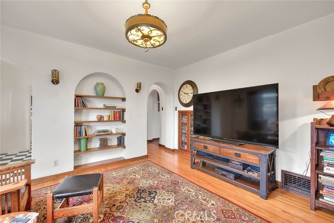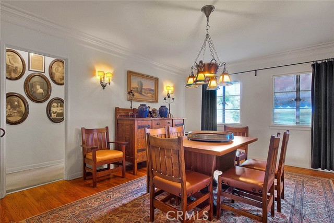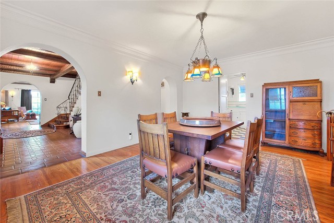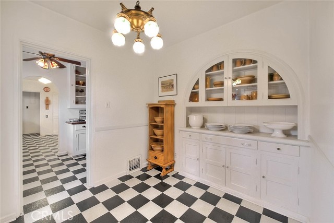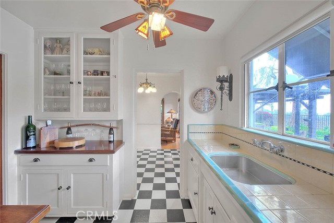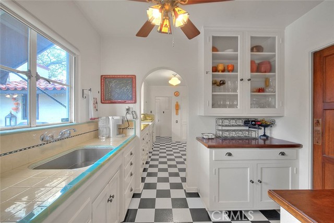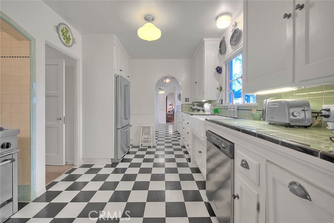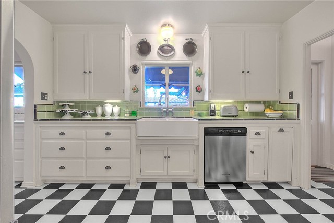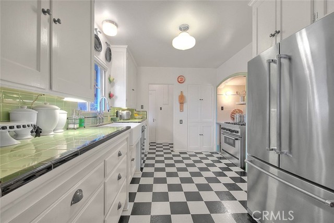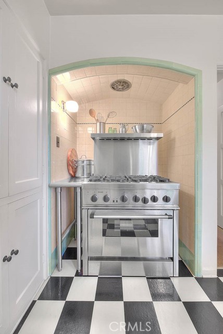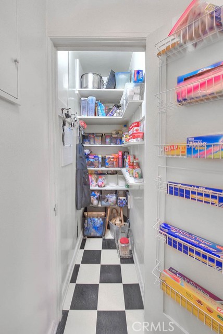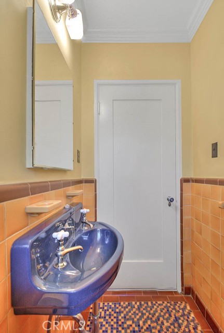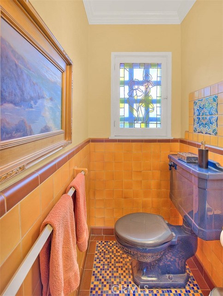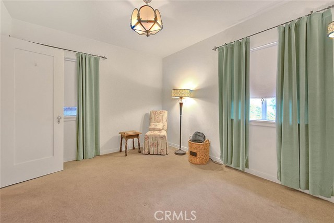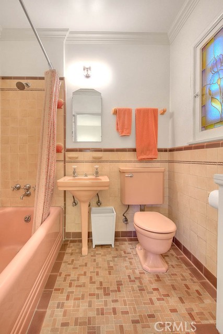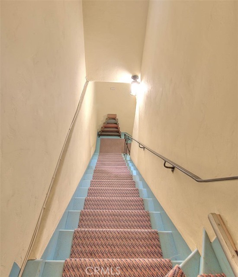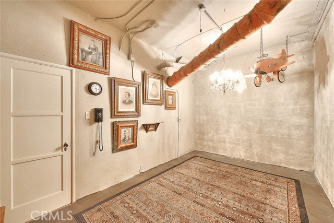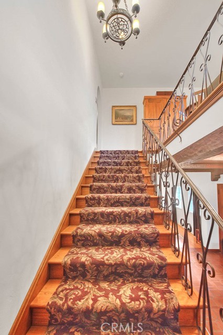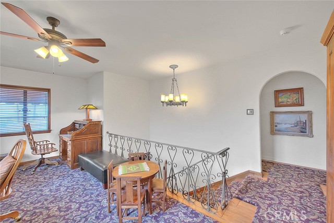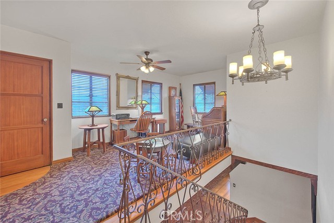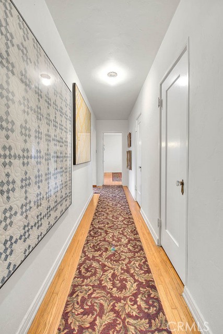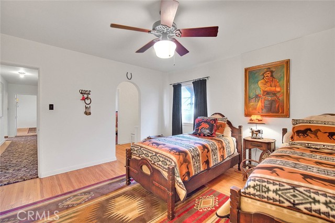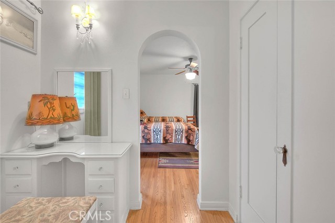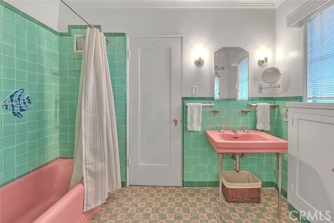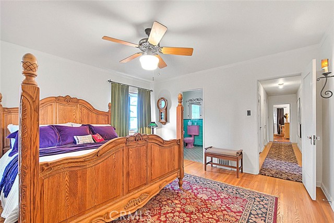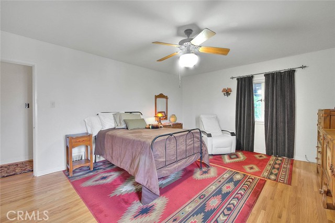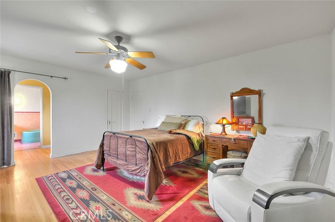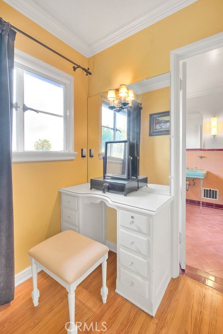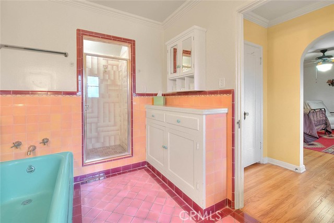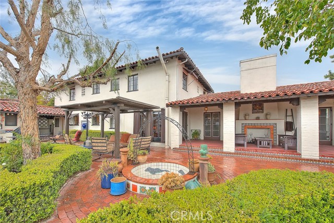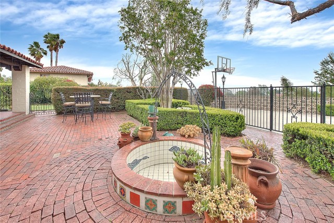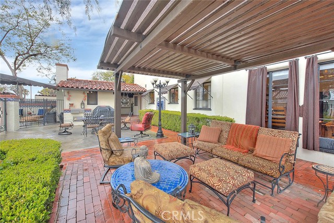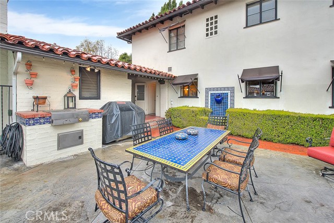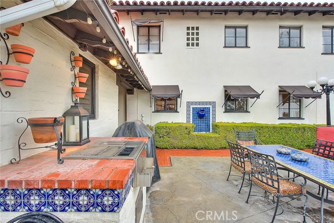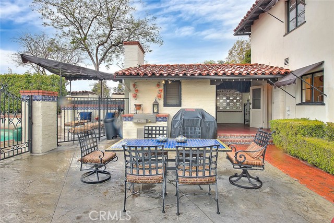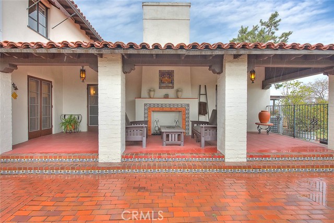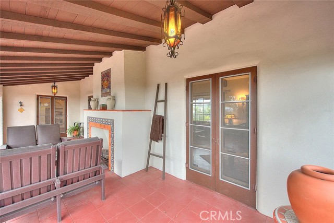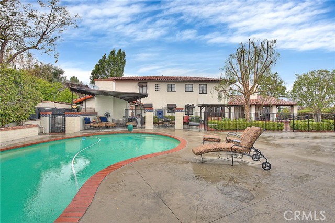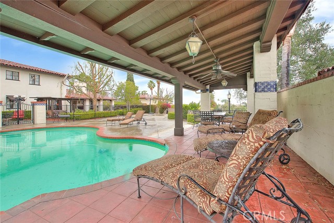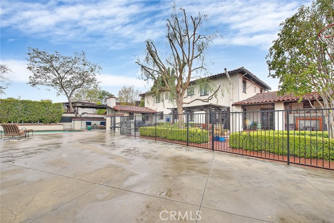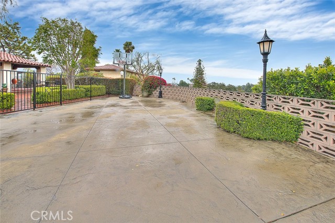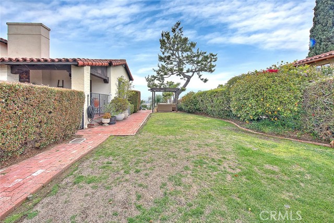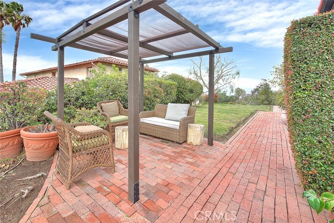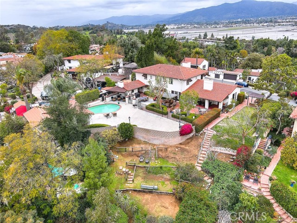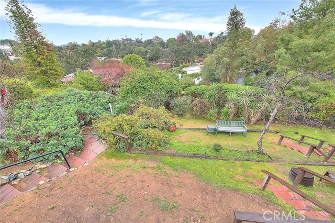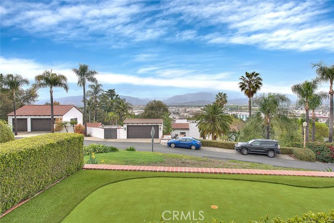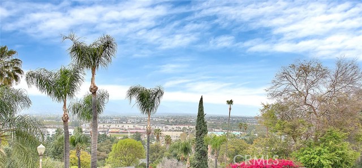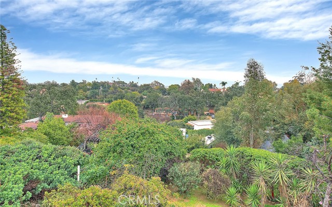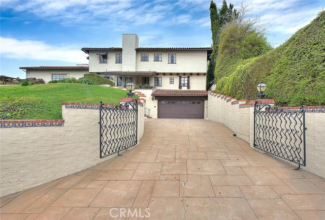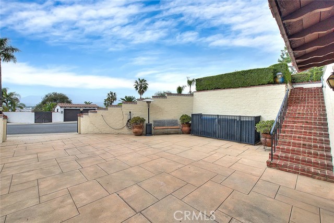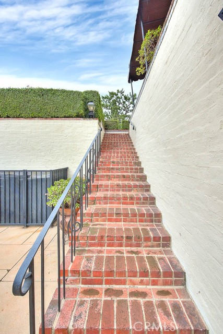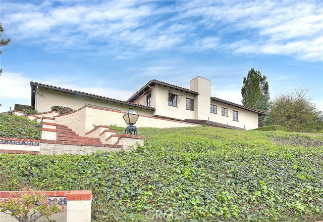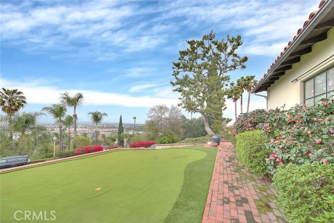1276 Hillcrest, Pomona, CA 91768
$1,698,000 LOGIN TO SAVE
1276 Hillcrest, Pomona, CA 91768
Bedrooms: 4
span widget
Bathrooms: 5
span widget
span widget
Area: 3547 SqFt.
Description
A Once in a lifetime find in the wonderful Ganesha Hills community! A dramatic panoramic view, Spanish Revival home w/the finest original touches from 1932. Designed & built by architect/developer Wally Caldwell for Mr. and Mrs. George Strong. The Strong's were prominent & wealthy flour mill owners from Minnesota, who sold their business to Gold Medal Flour & retired to sunny southern California. They had the means to commission the finest build in the day, w/materials that last generations! This home has repeatedly been solicited to join the historic home register. It has remained intact & caringly preserved by only 3 families over the last 93 years. A 4 bedroom & office loft, 4.5 baths estate! Excellent curb appeal w/a gorgeous staircase approach to the front entry. Practice your short game with a putting green & views in the elevated front yard. There are 3 levels that consist of a ground floor attached 2 car garage and appx 358 sf of basement space (not in the square footage). Basement wine cellar, man cave, & storage. Take the stairs or the hydro-electric elevator that was added in 1937 to the mid-level entry main floor. The elevator calls to all 3 levels. The main level is glorious in design & finishes. An oversized front door opens to a tiled foyer w/a beamed ceiling & a grand staircase w/wrought iron baluster. To the left is the spacious living room w/a built-in curio/bookcase, original wall sconces, a breathtaking fireplace, & multiple French doors that exit to the back yard pool (added in the mid 1950's) and covered patio. A separate family room again has French doors to the back yard paradise. There is adjacent butler's pantry w/a stainless steel sink, tiled countertops, & abundant cabinetry. The kitchen is splendid with views to the back yard, walk-in pantry, and a vented gas range. The formal dining room or breakfast room provide multiple choices for family meals. A maid's quarter bedroom w/a dedicated bathroom. A half bath for guests on the main floor. The uppermost level comprises an office loft at the landing. Two large secondary rooms with a jack/jill bath, 2 toilets and 2 vanities, and panoramic views to the south. The primary bedroom looks north w/wonderful city light and snow-capped mountain views. Enjoy the large bathroom w/a vanity, a walk-in shower, and lovely finishes. The back yard is designed for entertaining with ample seating areas, covered patios, a wishing well, basketball, and panoramic views.
Features
- 0.45 Acres
- 3 Stories
Listing provided courtesy of Ty Courtney Wallace of Coldwell Banker Tri-Counties R. Last updated 2025-04-29 08:10:21.000000. Listing information © 2025 .

This information is deemed reliable but not guaranteed. You should rely on this information only to decide whether or not to further investigate a particular property. BEFORE MAKING ANY OTHER DECISION, YOU SHOULD PERSONALLY INVESTIGATE THE FACTS (e.g. square footage and lot size) with the assistance of an appropriate professional. You may use this information only to identify properties you may be interested in investigating further. All uses except for personal, non-commercial use in accordance with the foregoing purpose are prohibited. Redistribution or copying of this information, any photographs or video tours is strictly prohibited. This information is derived from the Internet Data Exchange (IDX) service provided by Sandicor®. Displayed property listings may be held by a brokerage firm other than the broker and/or agent responsible for this display. The information and any photographs and video tours and the compilation from which they are derived is protected by copyright. Compilation © 2025 Sandicor®, Inc.
Copyright © 2017. All Rights Reserved

