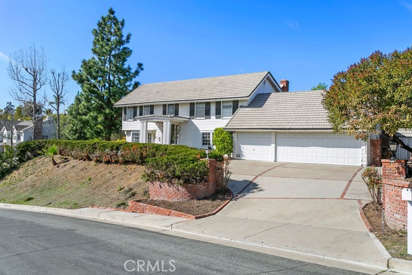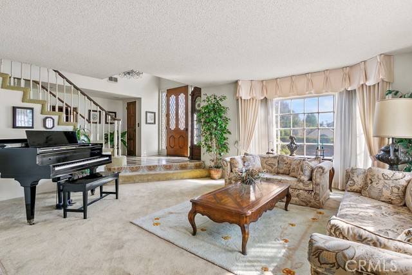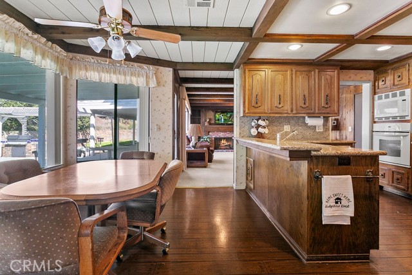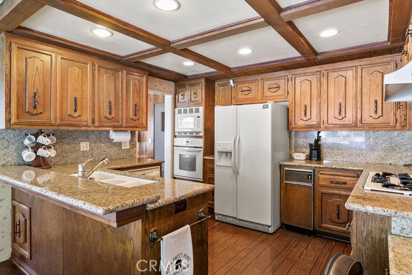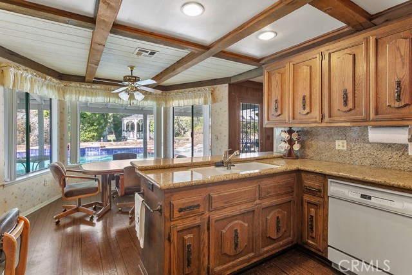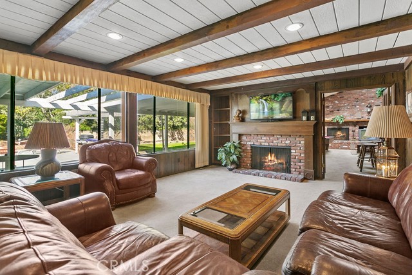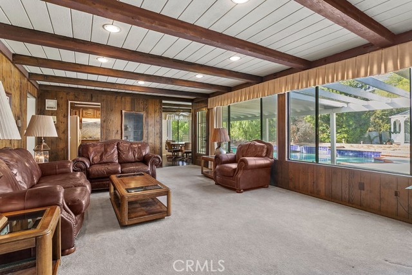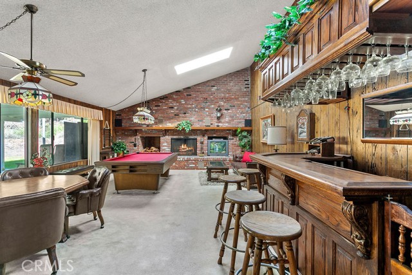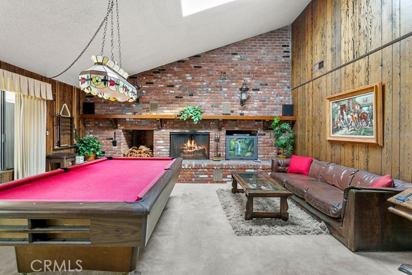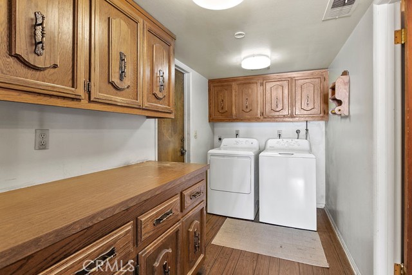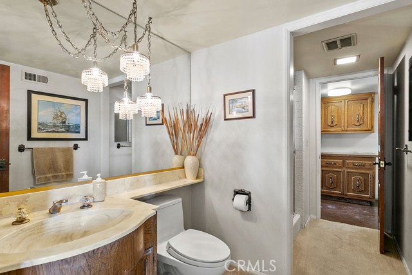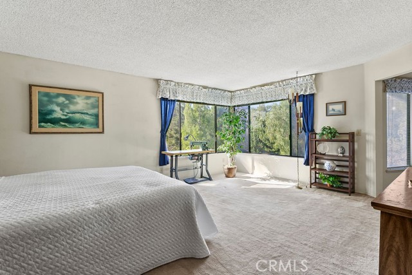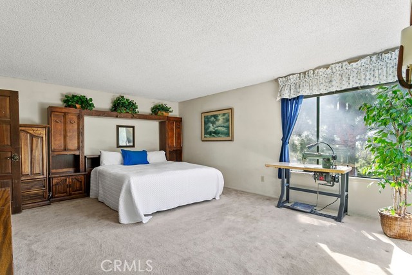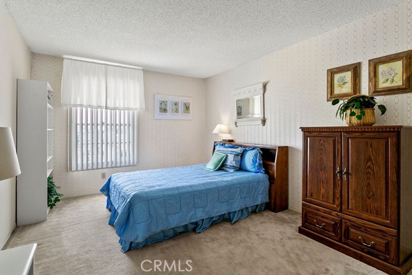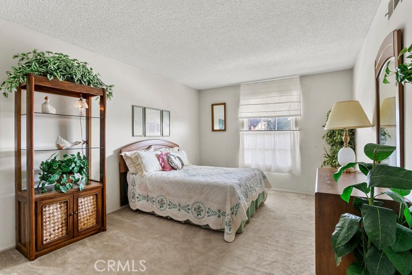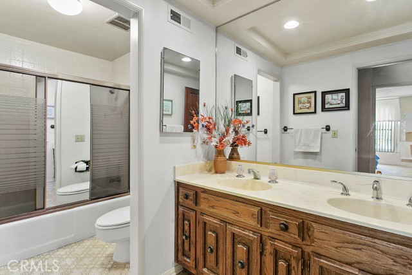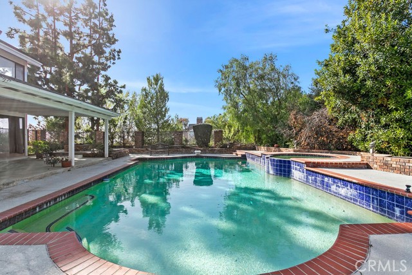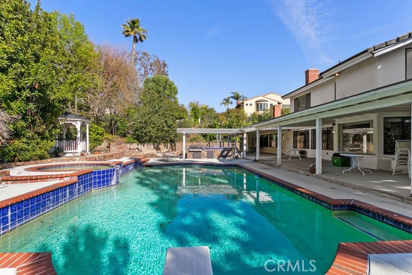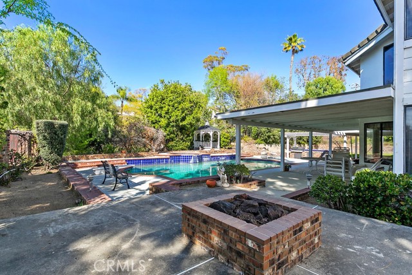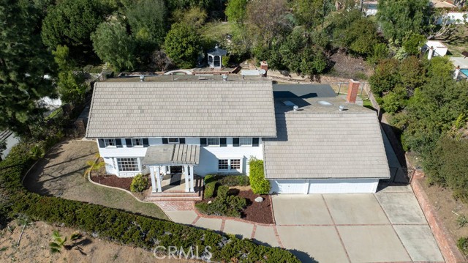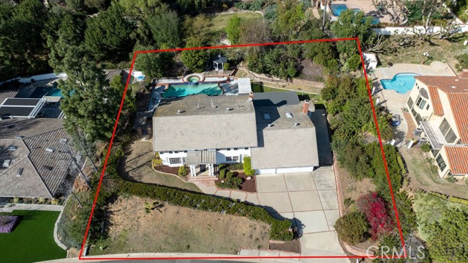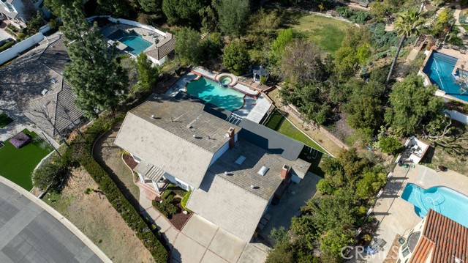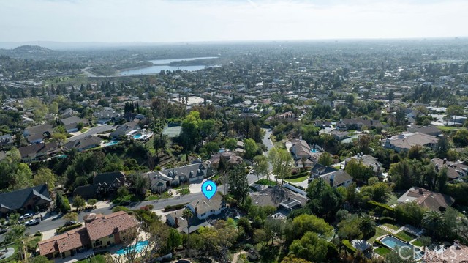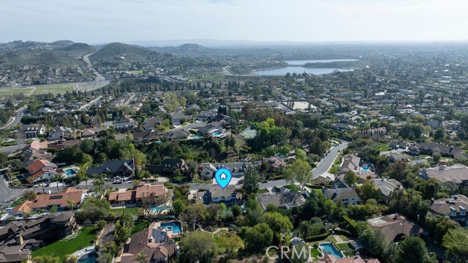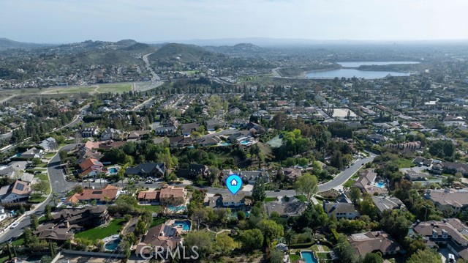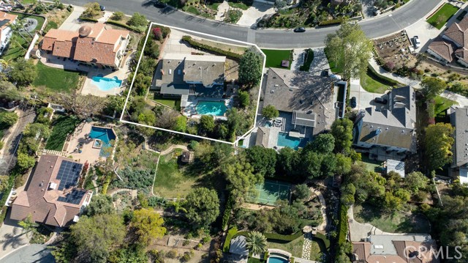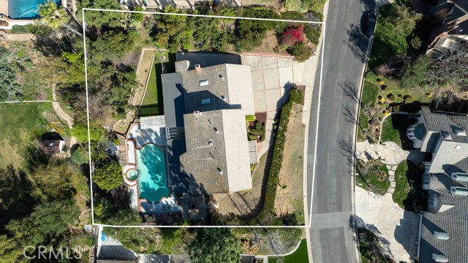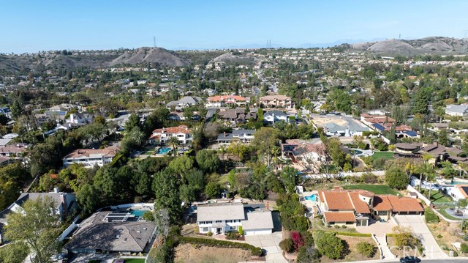19111 Ridgeview, Villa Park, CA 92861
$2,475,000 LOGIN TO SAVE
19111 Ridgeview, Villa Park, CA 92861
Bedrooms: 6
span widget
Bathrooms: 4
span widget
span widget
Area: 3816 SqFt.
Description
Situated in the coveted rolling hills of Villa Park, this commanding estate sits at an elevated position to the street and exudes the timeless elegance of a time past. In the same family for nearly 4 decades, this timeless traditional styled home is ready for the next buyer to bring it back to its former glory. Perched atop an elevated lot, this home screams potential for a truly impressive elevation and curb appeal. This 5 bed, 4 bath estate boasts nearly 4000 square feet of living space, a spacious traditional floorplan, and large entertaining styled backyard. Enter through lead glass inlaid front doors w/ elegant sidelights into a spacious entry and show style living room. Living room is huge with large windows letting in tons of light. Living room is open concept with the dining room giving a large spacious feel and easy entertainment space for those cherished holidays. Kitchen is dated but locationally perfect, with easy access for dining room serving, rear located for easy vision to the backyard and sprawling pool, and direct proximity to the family room. This kitchen is the central hub of the downstairs floorplan. The family room is rear floorplan located and has easy access to the entertaining styled backyard. Huge window walls give full line of site to the entire yard. Framed with an antique brick fireplace, wood paneled walls, exposed wood beams, and natural wood styled mantle, this room exudes the rich and elegant finishes of the period it was built. HUGE bonus room feels so nostalgic. Floor to ceiling brick finished fireplace wall, w/ wood stacking cove, built in bar, wood paneling, window wall, and billiards table reminds one of the fun this room would have been. This floorplan has a DOWNSTAIRS BEDROOM with easy downstairs bath access. Spacious laundry and three car garage are also big benefits. Upstairs one finds the primary bedroom and bath. The primary is sprawling, with corner windows that allow plenty of light to flood in. Primary bath is spacious with room to renovate. Secondary bedrooms are spacious, and hall bath is also ready for a facelift. Space for dual vanity sinks, tub and shower, and water closet make this a larger than normal space with plenty of potential. Backyard instantly reminds us of a simpler time, with HUGE covered patio for those lazy summer days. There is plenty of grass for room to run, large pool and elevated spa, lush but overgrown mature landscape, fire pit, gazebo, dog run, and swing set. Call for more details!
Features
- 0.5 Acres
- 2 Stories
Listing provided courtesy of Stephen Thomas of Thomas Real Estate Group. Last updated 2025-04-28 08:10:13.000000. Listing information © 2025 .

This information is deemed reliable but not guaranteed. You should rely on this information only to decide whether or not to further investigate a particular property. BEFORE MAKING ANY OTHER DECISION, YOU SHOULD PERSONALLY INVESTIGATE THE FACTS (e.g. square footage and lot size) with the assistance of an appropriate professional. You may use this information only to identify properties you may be interested in investigating further. All uses except for personal, non-commercial use in accordance with the foregoing purpose are prohibited. Redistribution or copying of this information, any photographs or video tours is strictly prohibited. This information is derived from the Internet Data Exchange (IDX) service provided by Sandicor®. Displayed property listings may be held by a brokerage firm other than the broker and/or agent responsible for this display. The information and any photographs and video tours and the compilation from which they are derived is protected by copyright. Compilation © 2025 Sandicor®, Inc.
Copyright © 2017. All Rights Reserved


