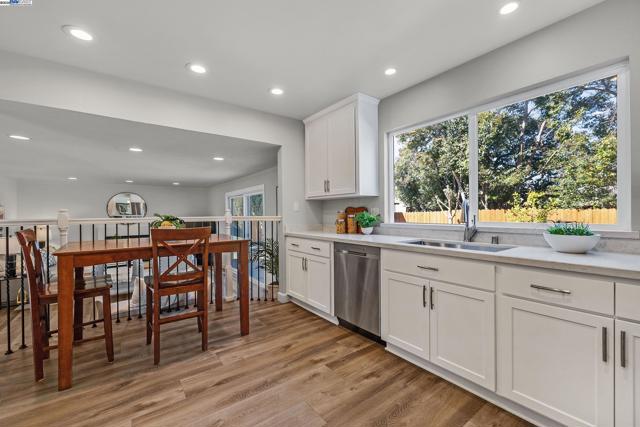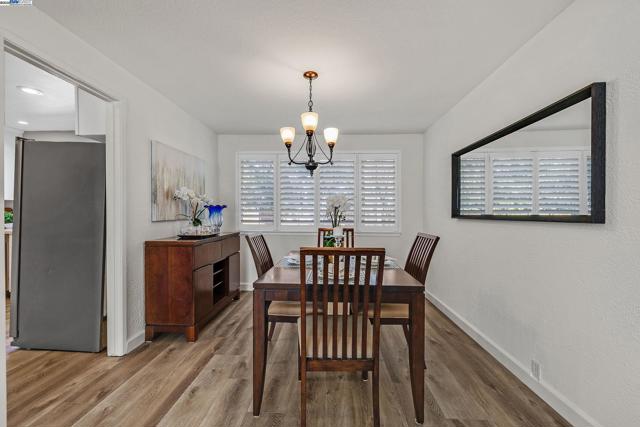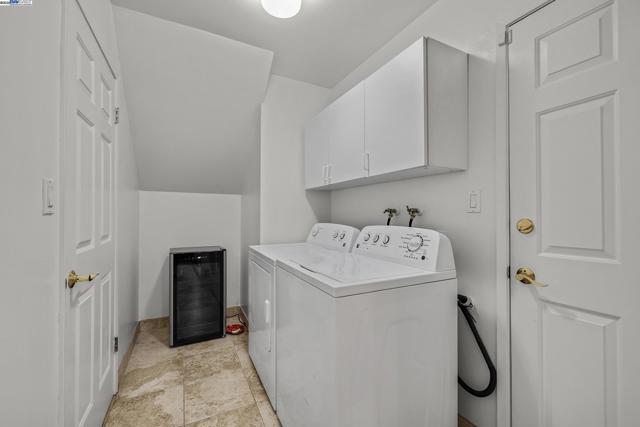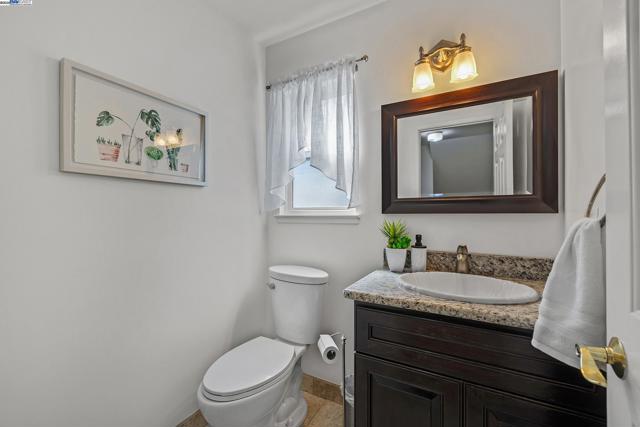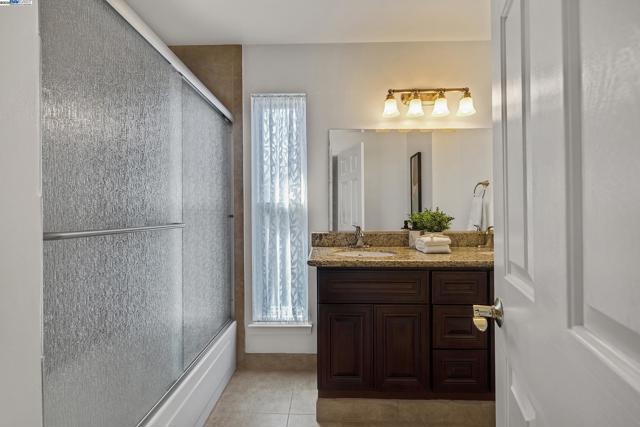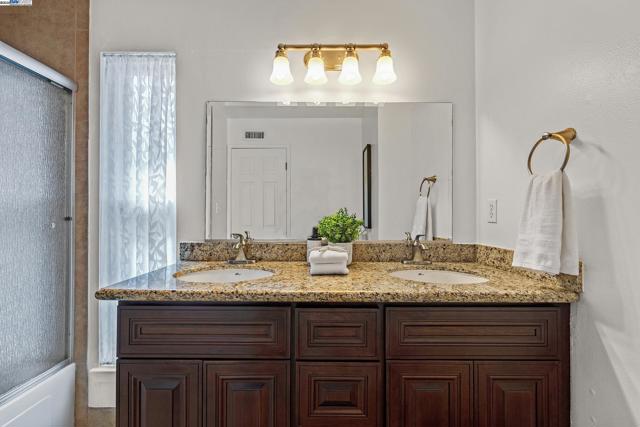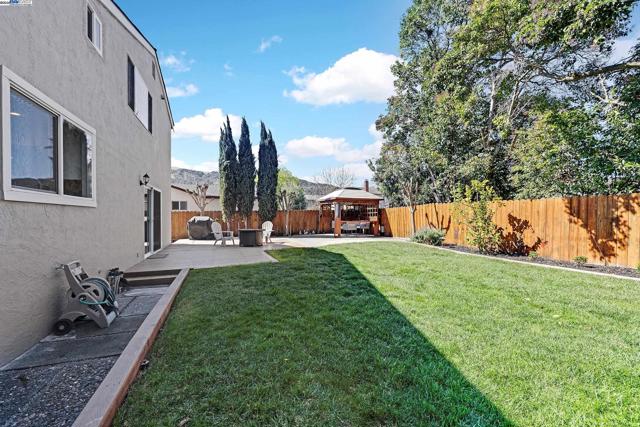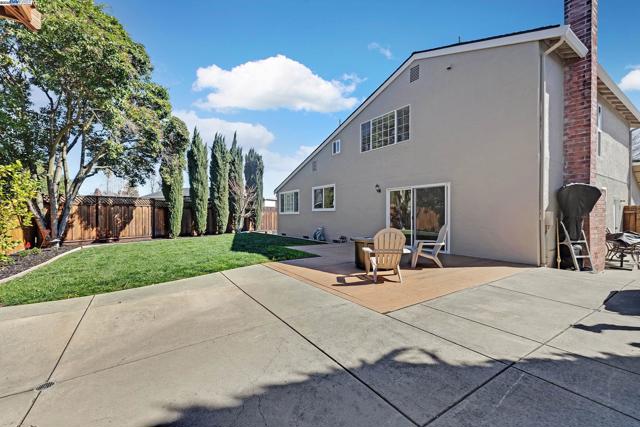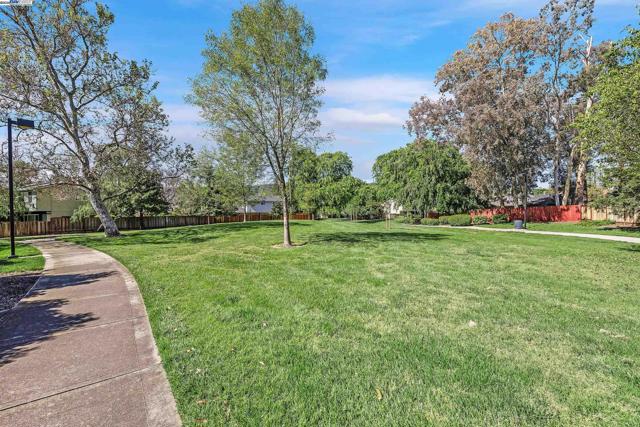3641 Shenandoah Ct, Pleasanton, CA 94588
$1,598,000 LOGIN TO SAVE
3641 Shenandoah Ct, Pleasanton, CA 94588
Bedrooms: 3
span widget
Bathrooms: 3
span widget
span widget
Area: 1744 SqFt.
Description
Nestled in a peaceful court, this home sits on a generous lot, providing ample room for gardening, play structures, and outdoor gatherings. Step inside through the double-door entry and be greeted by soaring vaulted ceilings that create a bright and airy ambiance. The home features brand-new flooring installed in 2025, complementing the stylish updates throughout. The updated kitchen, featuring sleek new cabinets (2023), seamlessly flows into the family room complete with a new electric fireplace. The primary suite is a retreat of its own, boasting a versatile attic space - currently used as an office, but also perfect for a nursery or walk-in closet, as some neighbors had done. Two of the three bedrooms feature elegant crown molding, adding a touch of sophistication. Designed for both everyday living and entertaining, the open-concept kitchen, breakfast nook, and family room create a seamless gathering space with easy access to the backyard. The home also offers a formal dining room, ideal for hosting special occasions. Addition highlights include: Freshly painted exterior (9/2023), Recessed lighting in the kitchen and family room, convenient half bath and laundry room
Features
- 0.17 Acres
Listing provided courtesy of Connie Marie Cox of Legacy Real Estate & Assoc.. Last updated 2025-03-29 08:10:22.000000. Listing information © 2025 .

This information is deemed reliable but not guaranteed. You should rely on this information only to decide whether or not to further investigate a particular property. BEFORE MAKING ANY OTHER DECISION, YOU SHOULD PERSONALLY INVESTIGATE THE FACTS (e.g. square footage and lot size) with the assistance of an appropriate professional. You may use this information only to identify properties you may be interested in investigating further. All uses except for personal, non-commercial use in accordance with the foregoing purpose are prohibited. Redistribution or copying of this information, any photographs or video tours is strictly prohibited. This information is derived from the Internet Data Exchange (IDX) service provided by Sandicor®. Displayed property listings may be held by a brokerage firm other than the broker and/or agent responsible for this display. The information and any photographs and video tours and the compilation from which they are derived is protected by copyright. Compilation © 2025 Sandicor®, Inc.
Copyright © 2017. All Rights Reserved

