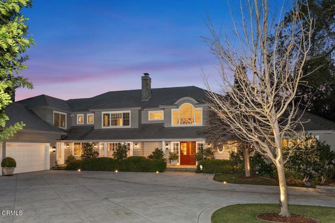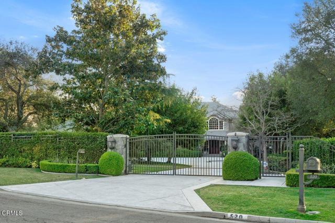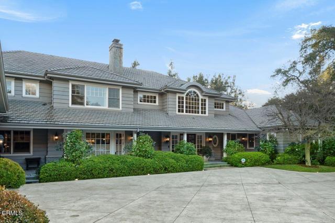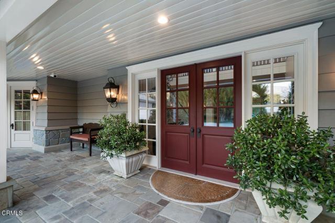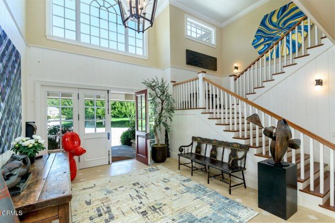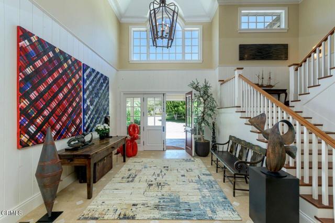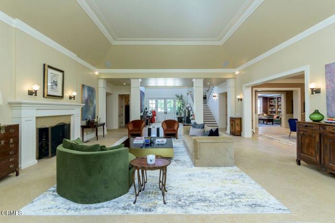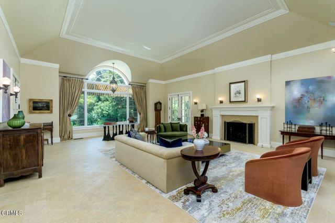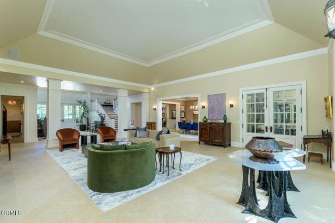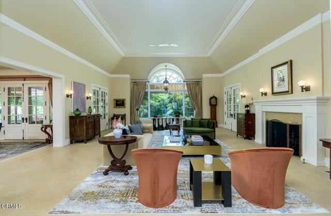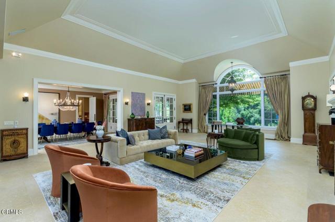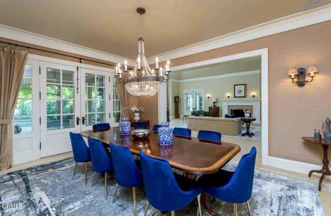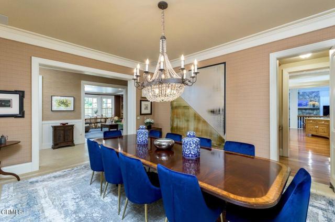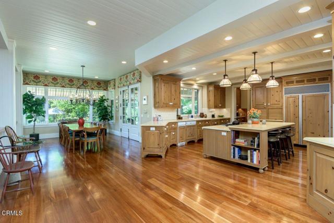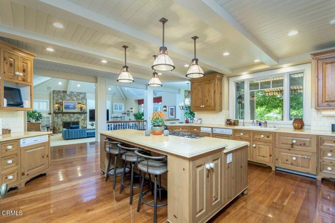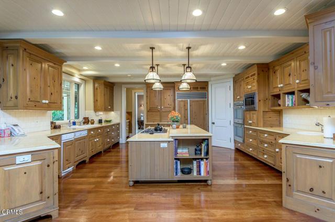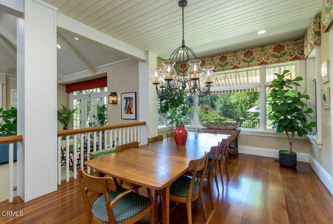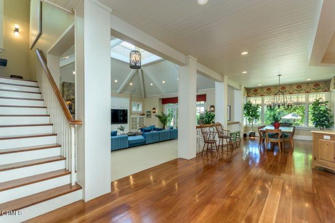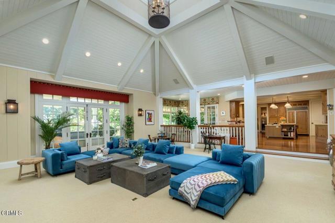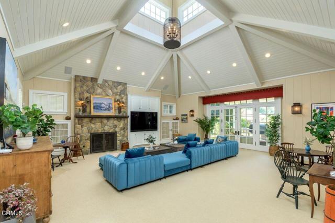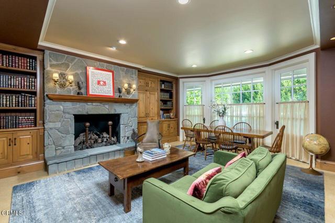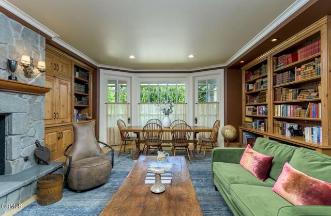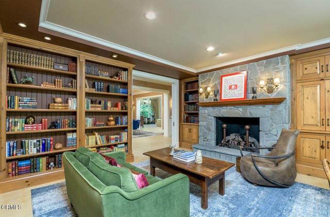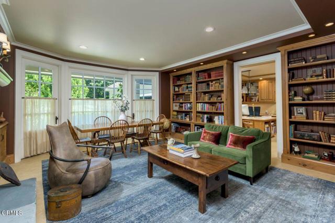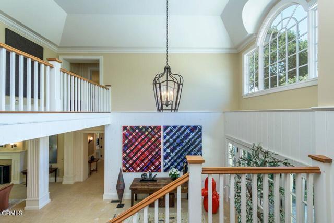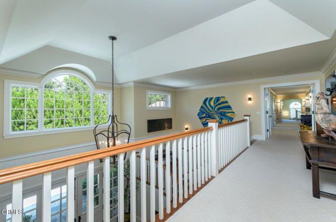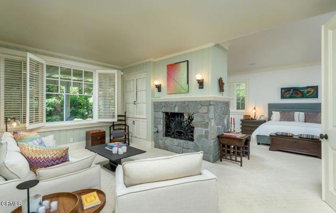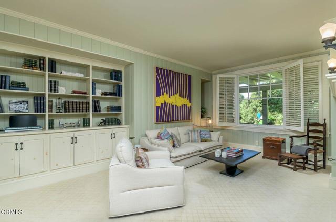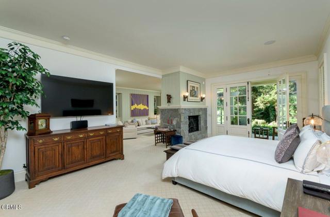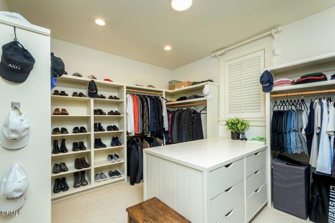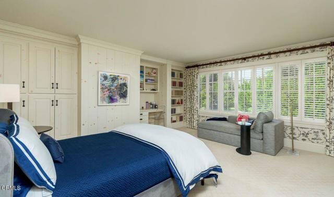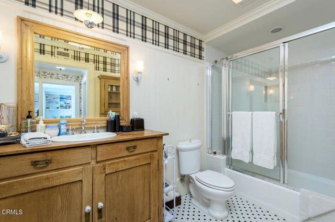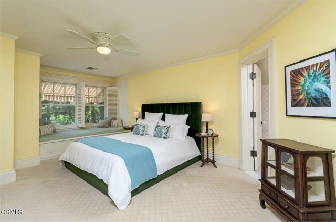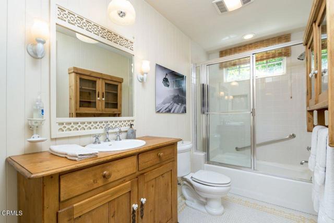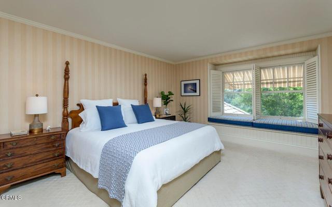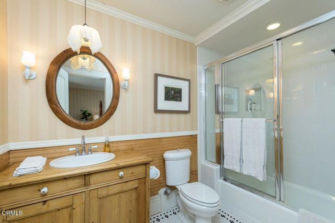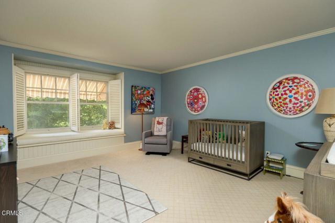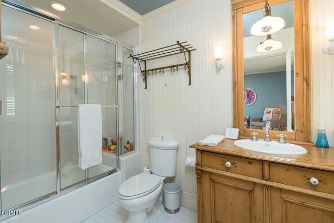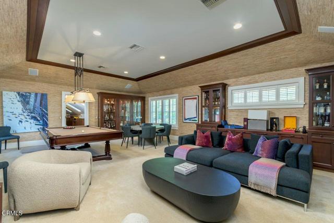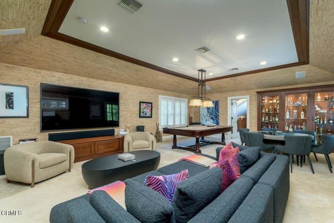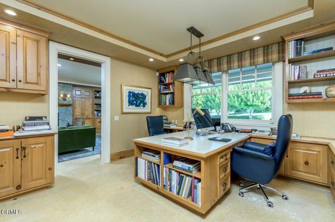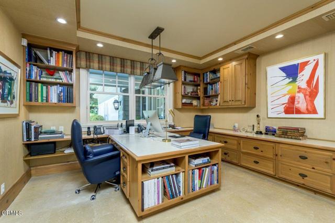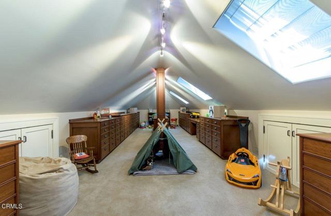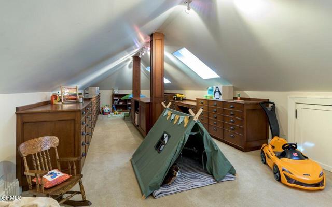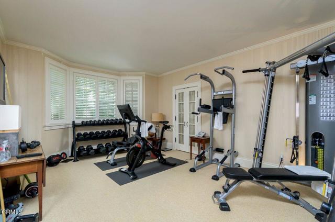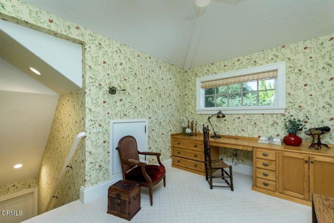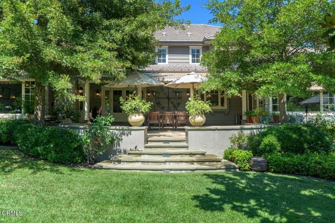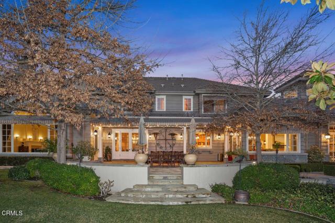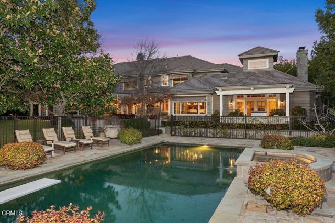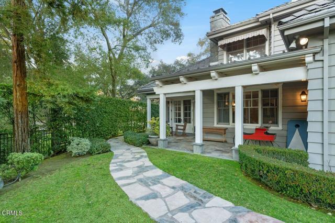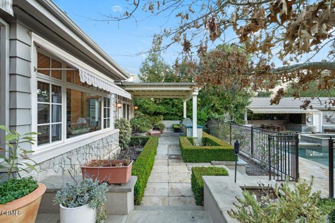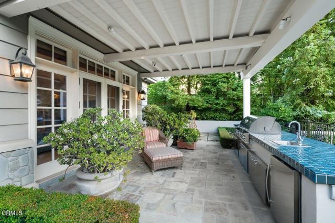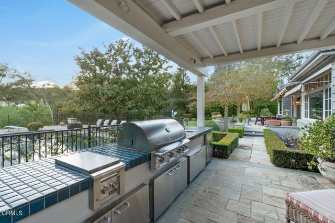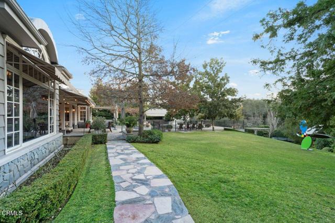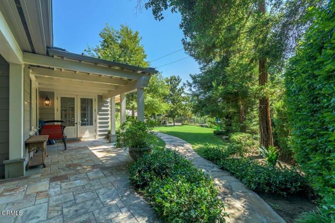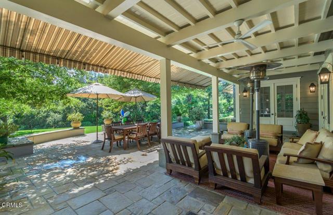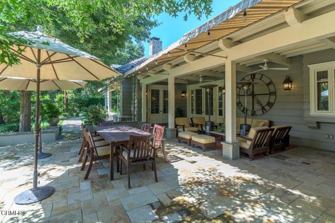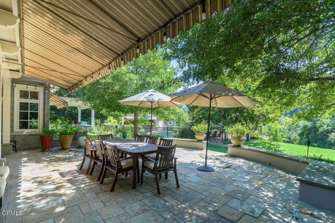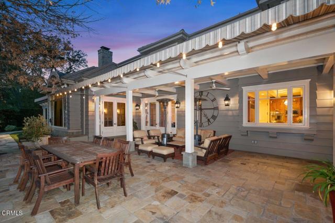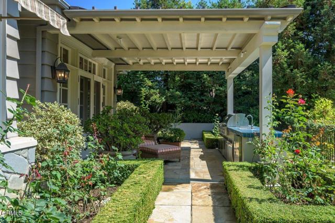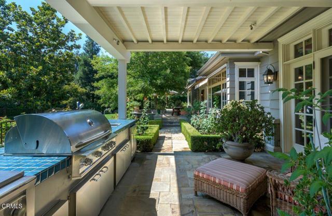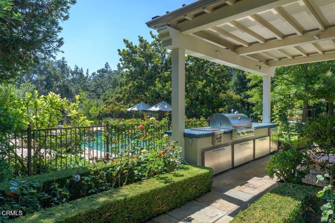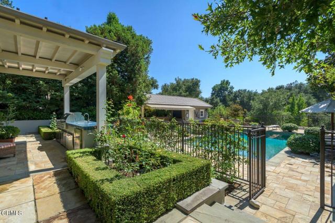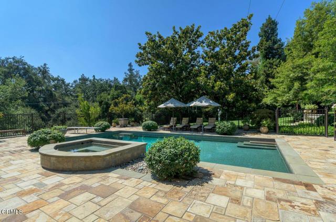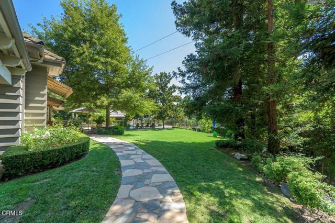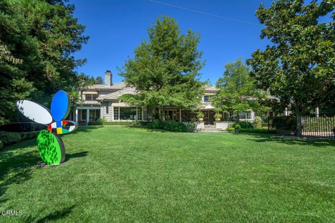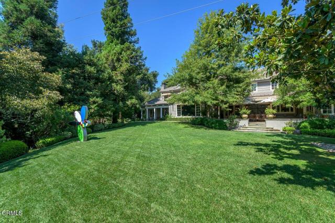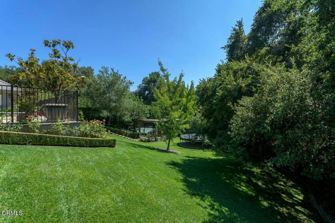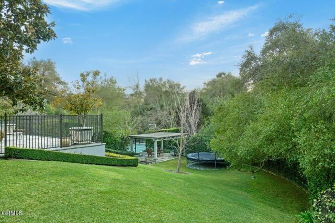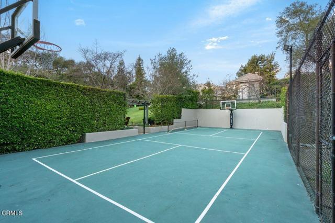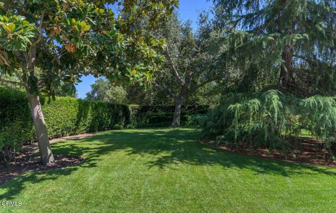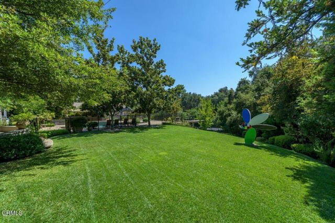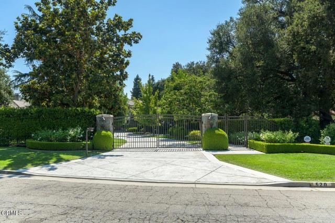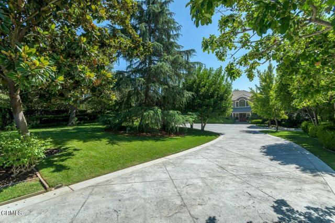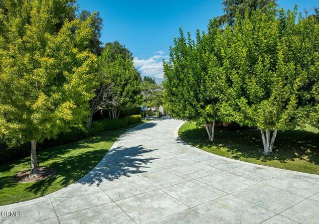520 Georgian, La Canada Flintridge, CA 91011
$11,880,000 LOGIN TO SAVE
520 Georgian, La Canada Flintridge, CA 91011
Bedrooms: 6
span widget
Bathrooms: 9
span widget
span widget
Area: 10507 SqFt.
Description
Welcome home to this impeccably designed, quality-built, and amazingly well-maintained Flintridge estate. Gated drive and generous set back from the street provide privacy and lush, serene setting. Jay Johnson designed this warm, spacious home with a perfect floor plan, guaranteeing inviting areas for everyday life, work, and indoor-outdoor entertaining for 2 or 200. Every room is a beautiful space with tranquil views. The two-story foyer opens to the gracious living room and formal dining room. Walk-thru butler's pantry/bar is perfect for use from living room, dining room, kitchen, family room and patios. The stunning kitchen/breakfast room/family room open to each other and outdoors through multiple sets of broad French doors. Gracious expansive patio and outdoor kitchen make indoor-outdoor cooking and dining easy. First floor primary suite has adjacent sitting room with two-sided fireplace, two spacious walk-in closets, and expansive primary bath. Broad French doors open out to its own patio, too. Additional first floor bedroom suite, currently used as exercise room, is perfect for in-laws or guests, too. The inviting library has walls of custom built-in bookcases, stone fireplace and views of the front yard. The adjacent real office has built-in desks for two, as well as extensive built-in file drawers, bookcases, and cabinet storage. Off the wide upstairs central hallway are four bedrooms, each with their own en suite bath, and all with beautiful views. An adjacent office/craft room is perfect for homework, computer room, or second office. Amazing media lounge and adjacent bonus playroom, both with built-in storage, provide endless opportunities to entertain two age groups, two activities, or just a crowd. There is tremendous storage throughout the house...walk in, built-in, under eave, as well as in the attached four car garage. The absolutely stunning lot is private and absolutely magical with lush mature trees and plantings throughout. Wide covered patios are enjoyed across the back of the house and overlook the broad lawn, magnolia and other mature trees, saltwater pool, and Descanso Gardens setting. The outdoor kitchen is easily accessed from the house, patio, pool, and yard. A few steps away are half-court basketball/pickleball court, raised beds for vegetables, and even a trampoline. Paths lead through a gorgeous mix of mature trees, camellias, azaleas, and ferns. Truly a one-of-a kind home and property.
Features
- 1.34 Acres
- 2 Stories
Listing provided courtesy of Sandra Saeger of Coldwell Banker Realty. Last updated 2025-04-30 08:14:15.000000. Listing information © 2025 .

This information is deemed reliable but not guaranteed. You should rely on this information only to decide whether or not to further investigate a particular property. BEFORE MAKING ANY OTHER DECISION, YOU SHOULD PERSONALLY INVESTIGATE THE FACTS (e.g. square footage and lot size) with the assistance of an appropriate professional. You may use this information only to identify properties you may be interested in investigating further. All uses except for personal, non-commercial use in accordance with the foregoing purpose are prohibited. Redistribution or copying of this information, any photographs or video tours is strictly prohibited. This information is derived from the Internet Data Exchange (IDX) service provided by Sandicor®. Displayed property listings may be held by a brokerage firm other than the broker and/or agent responsible for this display. The information and any photographs and video tours and the compilation from which they are derived is protected by copyright. Compilation © 2025 Sandicor®, Inc.
Copyright © 2017. All Rights Reserved

