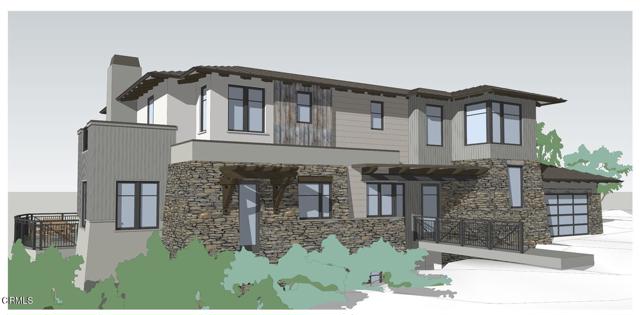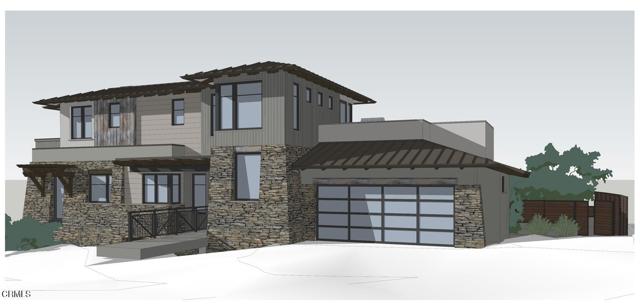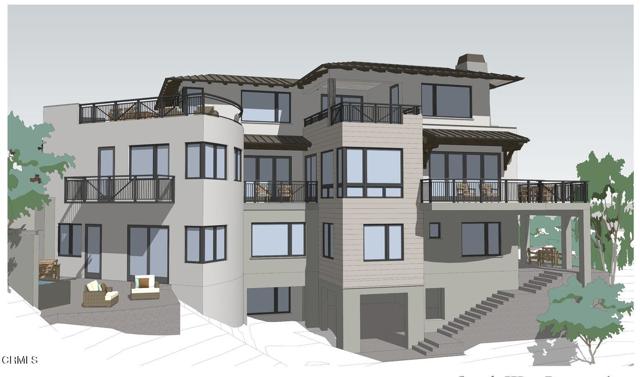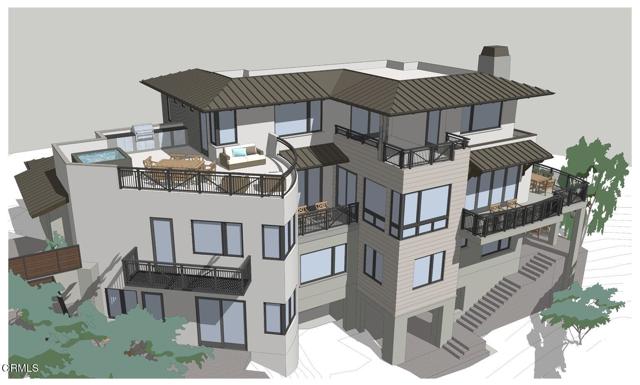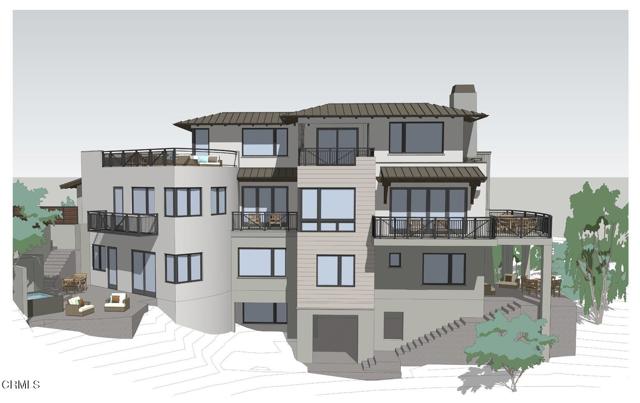1918 Hillcrest, Ventura, CA 93001
$4,950,000 LOGIN TO SAVE
1918 Hillcrest, Ventura, CA 93001
Bedrooms: 5
span widget
Bathrooms: 6
span widget
span widget
Area: 5250 SqFt.
Description
Prestigious Ventura Hobson Heights location. This home is located on a top street of exclusive multi-million-dollar homes. Spectacular Ocean and Island Views with 50 miles of sweeping coastline views from Pt Mugu and Camarillo, and Anacapa and Santa Cruz Islands, and downtown Ventura and the pier. A contemporary masterpiece designed by renowned Architect Bruce Labins. The builder is pre-selling this 3-story, 5138 SF home with approximately five bedrooms + 5 baths, including an attached ADU. The Main House consists of 4644 SF - 4 bedrooms, five bathrooms, one half bath, 3 kitchens, a laundry station in the Primary Suite and a full laundry room on the lower level / with a craft area and kitchen. All bedrooms have substantial natural light. It also features a 4-story elevator that lets owners and guests move from the lowest level to enjoy a bountiful sunny garden and patio areas to the upper-level Primary Suite. The west-facing roof deck enjoys a spa, firepit, and outdoor kitchen. The Junior ADU consists of 494 SF fully permitted as an independent secondary dwelling unit with a private entrance and a large private patio with intimate ocean and island views. It has a separate full-size kitchen, perfect for extended family and guests, and can be accessed from the main house. There is a lot of useable premium space that few hillside homes have. The garage is approximately 500 SF with easy access from the circular driveway and lots of off-street parking. The other features with approximate square footage include a Gross Lot area of 9044 SF. Covered outdoor living area with elevator access at basement level 1100 SF. Decks, patios, and terraces - terrace lower level 150 SF, balconies Primary Level 400 SF, Entry Bridge 95 SF, Covered Balcony at Main Level Entry 95 SF, Master Suite private covered outdoor patio 95 SF, Master Suite sunrise patio ~ 120 SF, Upper-level roof deck with elevator access, outdoor kitchen, spa and firepit. There is no one better to speak to than the premiere location on Hillcrest - with a rare design that is ideal for extended families and elderly that can navigate the entire house and site via an elevator and with the circular driveway, it's a super easy drop-off and pick up - and home delivery - there is also additional parking that will be improved once the house next door is done - that easement is on 1918 Hillcrest - and no longer an entrance to their garage - so technically it is 100% useable by 1918. Additional floor plans.
Features
- 0.2 Acres
- 3 Stories
Listing provided courtesy of Fred Evans of RE/MAX Gold Coast REALTORS. Last updated 2025-04-26 08:08:55.000000. Listing information © 2025 .

This information is deemed reliable but not guaranteed. You should rely on this information only to decide whether or not to further investigate a particular property. BEFORE MAKING ANY OTHER DECISION, YOU SHOULD PERSONALLY INVESTIGATE THE FACTS (e.g. square footage and lot size) with the assistance of an appropriate professional. You may use this information only to identify properties you may be interested in investigating further. All uses except for personal, non-commercial use in accordance with the foregoing purpose are prohibited. Redistribution or copying of this information, any photographs or video tours is strictly prohibited. This information is derived from the Internet Data Exchange (IDX) service provided by Sandicor®. Displayed property listings may be held by a brokerage firm other than the broker and/or agent responsible for this display. The information and any photographs and video tours and the compilation from which they are derived is protected by copyright. Compilation © 2025 Sandicor®, Inc.
Copyright © 2017. All Rights Reserved

