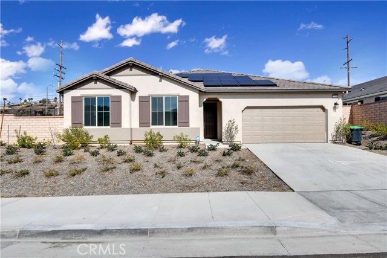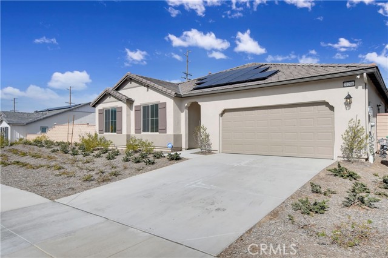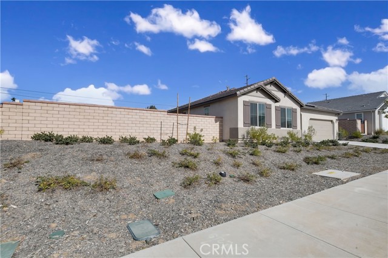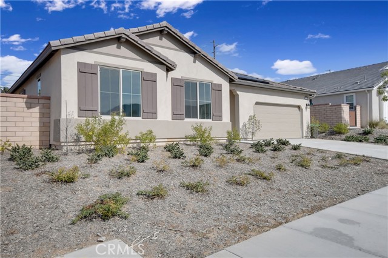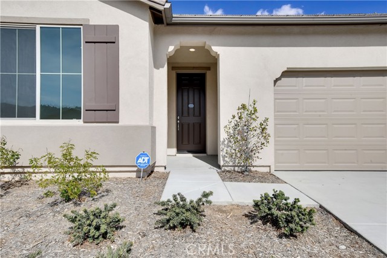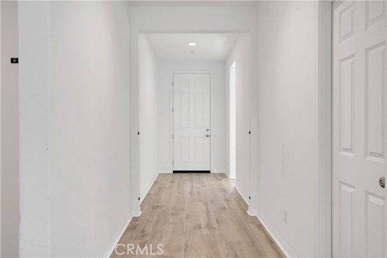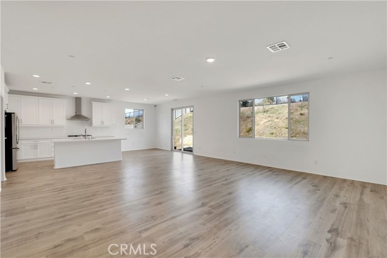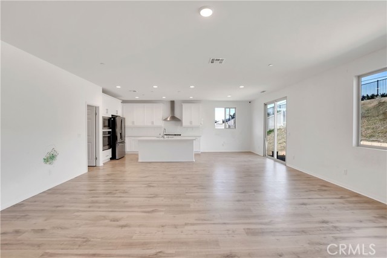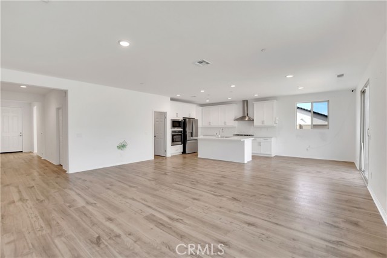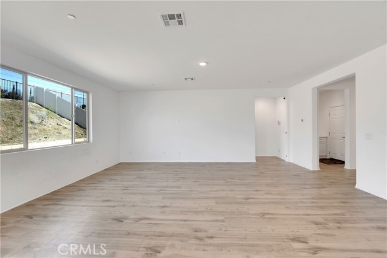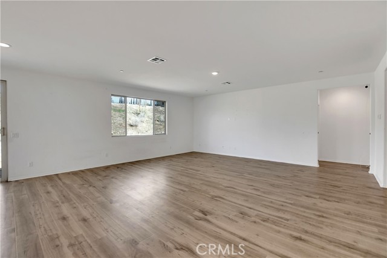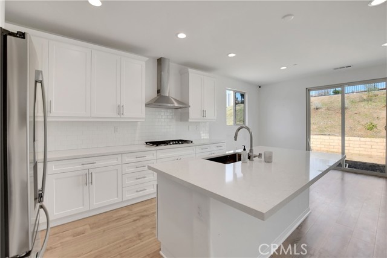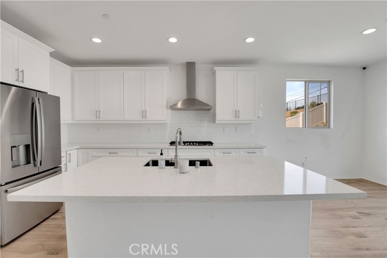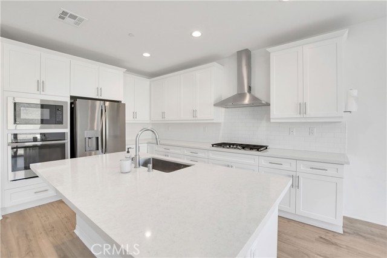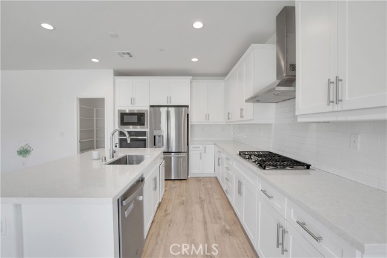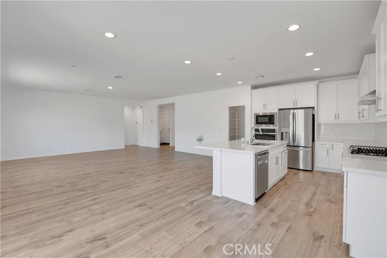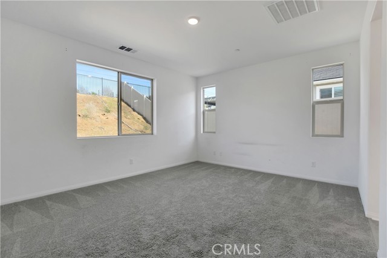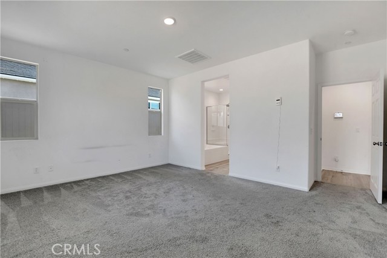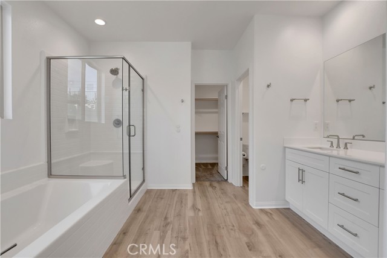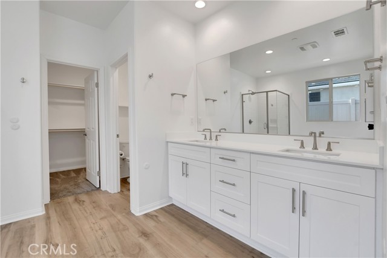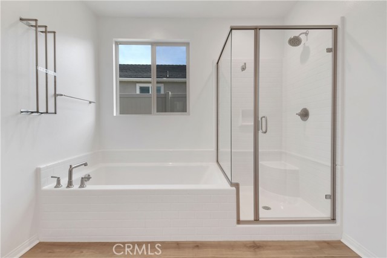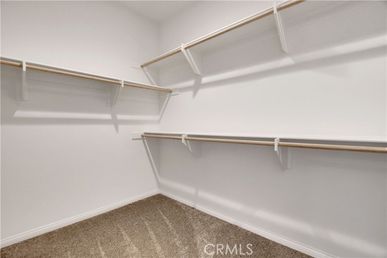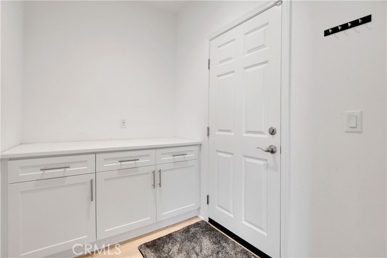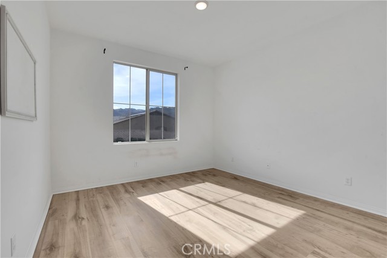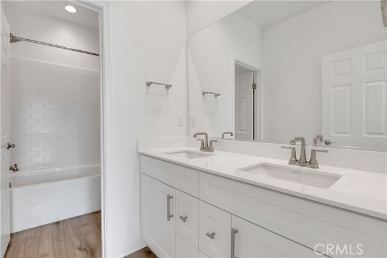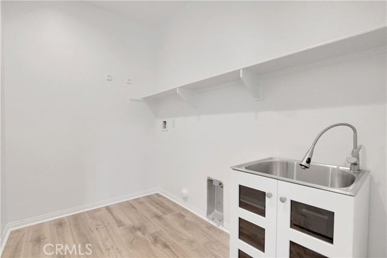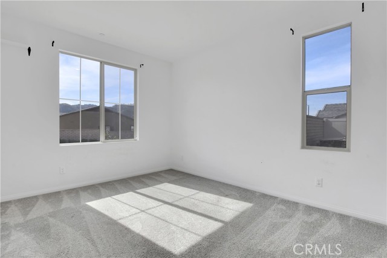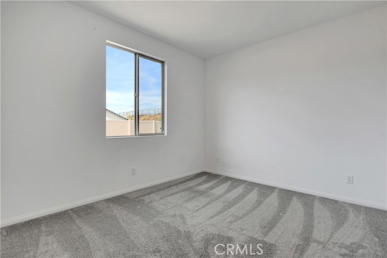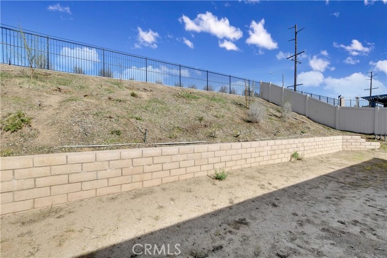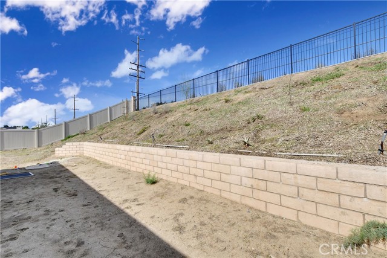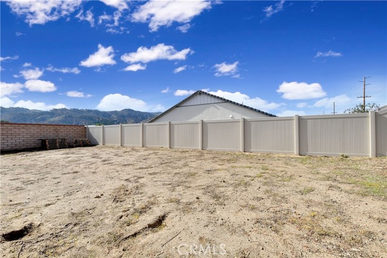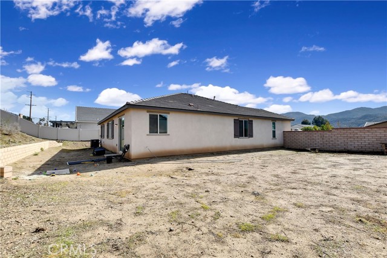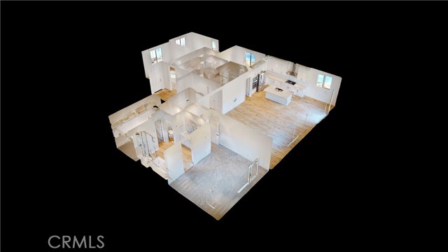21206 Saratoga, Wildomar, CA 92595
$624,900 LOGIN TO SAVE
21206 Saratoga, Wildomar, CA 92595
Bedrooms: 3
span widget
Bathrooms: 2
span widget
span widget
Area: 2190 SqFt.
Description
This cozy, single story property offers a delightful blend of comfort, functionality, and eco-friendliness. With 3 bedrooms, a den, 2 bathrooms, and paid off solar panels, this 2190 square foot home sits on a spacious 11326 square foot lot, ensuring ample space for living and entertaining. This home boasts attractive curb appeal with a low maintenance landscape and a conveniently attached two car garage. Entering the home through the front door, you will be greeted by a warm and welcoming interior adorned with waterproof vinyl flooring and a light paint scheme. The open floorplan seamlessly connects the living spaces, creating an inviting atmosphere throughout. To the right of the entry the hallway leads to an indoor laundry room, guest bedrooms, the den and the hall bathroom. The versatile den/office or playroom features waterproof vinyl flooring, recess lighting and ample natural light streaming through the window. The hallway bathroom features a dual sink vanity and a shower/tub combo with a tile backsplash. The laundry room has a long shelf and a wash sink for added convenience. The two bedrooms each appointed with plush carpet flooring, recess lighting, and closets. The spacious living room takes center stage with waterproof vinyl flooring, recess lighting and natural light that fills the home creating a cozy atmosphere. The large kitchen and dining area boasting waterproof vinyl flooring, recess lighting and a walk in pantry. The kitchen featuring ample counter tops and cabinet storage, and the stainless appliance gourmet package, including a 4-burner stove with a middle warmer, oven, microwave, and dishwasher. The functional kitchen island features a built-in sink and bar seating, making it ideal for casual dining. A sliding glass door filling the dining area with natural light while leading to the backyard. Adjacent to the living room, the spacious master bedroom offers plush carpet flooring, recessed lighting, and windows framing the bed area, bathing the room in natural light. The en-suite bathroom features a dual-sink vanity, waterproof vinyl flooring, a walk-in closet, and a convenient soaking tub and walk in shower. This expansive 11326 square foot lot offers endless possibilities for outdoor living and customization. The rear and side yards near the house offer a blank canvas, perfect for gatherings, and are complemented by a sturdy block retaining wall. This home is conveniently located near major highways, shopping, dining, and more
Features
- 0.26 Acres
- 1 Story
Listing provided courtesy of Chris Murray of RE/MAX Empire Properties. Last updated 2025-04-29 08:08:57.000000. Listing information © 2025 .

This information is deemed reliable but not guaranteed. You should rely on this information only to decide whether or not to further investigate a particular property. BEFORE MAKING ANY OTHER DECISION, YOU SHOULD PERSONALLY INVESTIGATE THE FACTS (e.g. square footage and lot size) with the assistance of an appropriate professional. You may use this information only to identify properties you may be interested in investigating further. All uses except for personal, non-commercial use in accordance with the foregoing purpose are prohibited. Redistribution or copying of this information, any photographs or video tours is strictly prohibited. This information is derived from the Internet Data Exchange (IDX) service provided by Sandicor®. Displayed property listings may be held by a brokerage firm other than the broker and/or agent responsible for this display. The information and any photographs and video tours and the compilation from which they are derived is protected by copyright. Compilation © 2025 Sandicor®, Inc.
Copyright © 2017. All Rights Reserved

