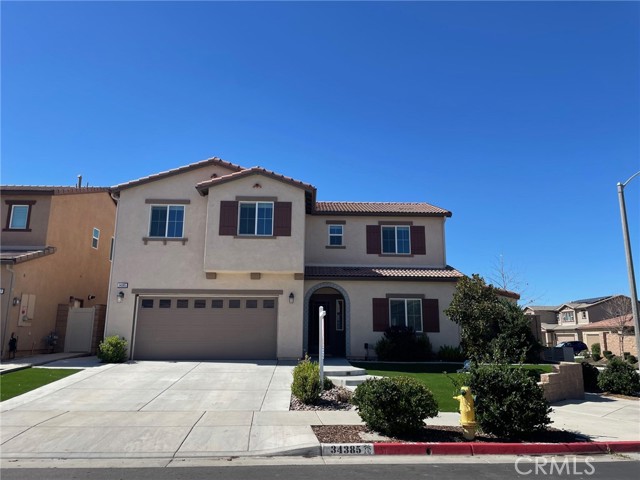34385 Solstice, Winchester, CA 92596
$695,000 LOGIN TO SAVE
34385 Solstice, Winchester, CA 92596
Bedrooms: 5
span widget
Bathrooms: 3
span widget
span widget
Area: 2537 SqFt.

Description
***SELLER WILL CONTRIBUTE TOWARDS CLOSING COSTS / RATE BUY DOWN WITH ACCEPTABLE OFFER***Downstairs Primary Suite + Over 100k in New Upgrades** Better than new construction! Like new home WITHOUT having to pay the builder premium $$$ for upgrades + landscaping! Welcome to this exquisite Signature Series Smart Home in Winchester, CA, within the highly sought-after Temecula School District. Designed for multi-generational living or those seeking a flexible work-life balance, this exceptional five-bedroom + loft, three-bathroom residence boasts a spacious open-concept layout with premium upgrades throughout. Upon entry, the grand hallway immediately impresses, setting the tone for the elegance and sophistication found throughout. Thoughtfully crafted with high-end finishes, this home seamlessly blends modern convenience with timeless style. To the right, a well-appointed downstairs bedroom and upgraded full bathroom offer an ideal space for guests, a home office, or additional living quarters. Further inside, the expansive floor plan leads to the luxurious downstairs primary suite—a true retreat featuring a hotel-like en-suite bath with custom tile shower, frameless glass doors, quartz countertops, and designer fixtures. The gourmet kitchen, equipped with white shaker cabinets, quartz + granite countertops, and top-tier finishes, flows effortlessly into the dining and living areas, enhanced by elegant wood beam ceilings and stylish accent walls. Upstairs, a spacious loft provides additional versatility, perfect for a game room, office, or extra lounge space. The generously sized secondary bedrooms and another upgraded bathroom continue the home's theme of modern luxury. Step outside to a fully hardscaped backyard featuring an alumawood patio cover with recessed lighting, your own swim retreat via swim spa, stack stone planter, artificial turf for a lush yet low-maintenance landscape, smooth troweled stucco walls, pre plumbed for firepit and natural gas bbq, and a finished shed offering wood-tile flooring and electricity for additional functionality. Situated on a prime corner lot backing up to a park this property ensures privacy with no rear neighbors. Additional highlights include an expanded driveway, brand new epoxy garage flooring, a large side yard for extra storage or recreation, and energy-efficient living with a Tesla solar with an EV plug. This move-in ready smart home offers unparalleled luxury, comfort, and modern efficiency.
Features
- 0.12 Acres
- 2 Stories
Listing provided courtesy of Jennifer Larson of Re/Max Top Producers. Last updated 2025-04-29 08:08:57.000000. Listing information © 2025 .

This information is deemed reliable but not guaranteed. You should rely on this information only to decide whether or not to further investigate a particular property. BEFORE MAKING ANY OTHER DECISION, YOU SHOULD PERSONALLY INVESTIGATE THE FACTS (e.g. square footage and lot size) with the assistance of an appropriate professional. You may use this information only to identify properties you may be interested in investigating further. All uses except for personal, non-commercial use in accordance with the foregoing purpose are prohibited. Redistribution or copying of this information, any photographs or video tours is strictly prohibited. This information is derived from the Internet Data Exchange (IDX) service provided by Sandicor®. Displayed property listings may be held by a brokerage firm other than the broker and/or agent responsible for this display. The information and any photographs and video tours and the compilation from which they are derived is protected by copyright. Compilation © 2025 Sandicor®, Inc.
Copyright © 2017. All Rights Reserved

