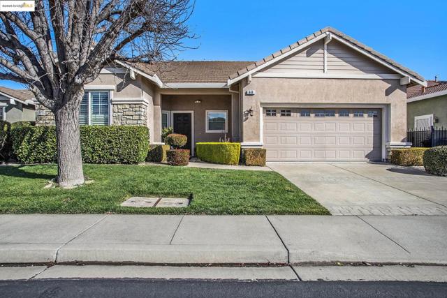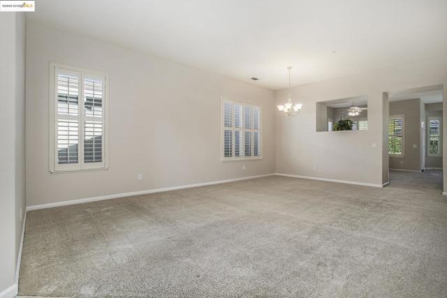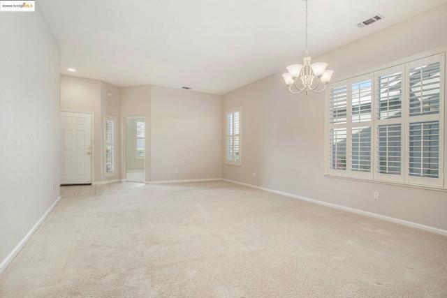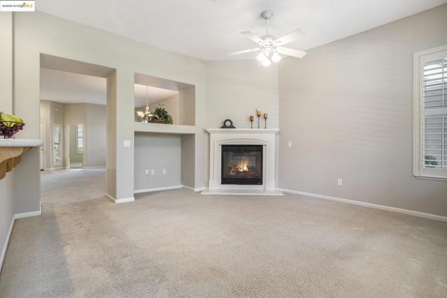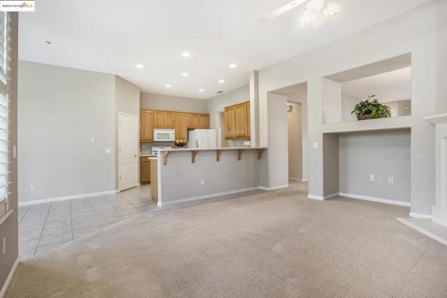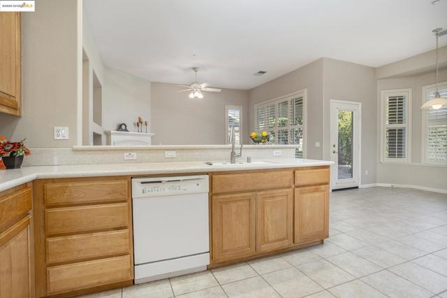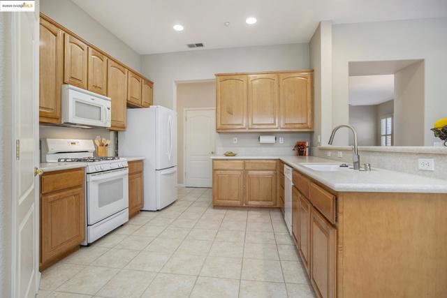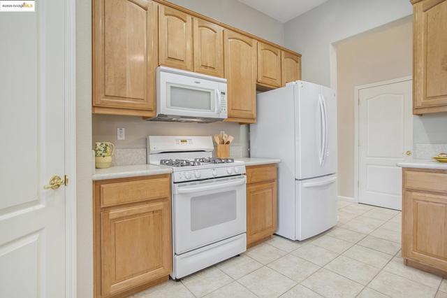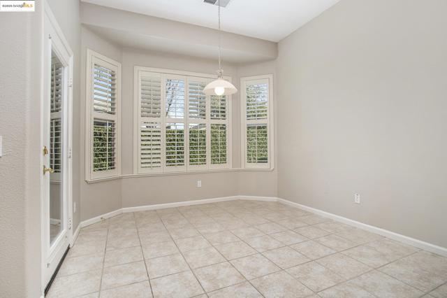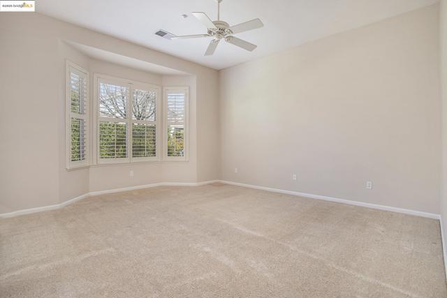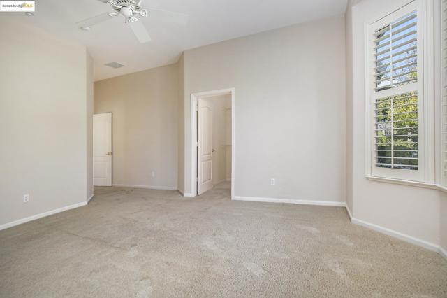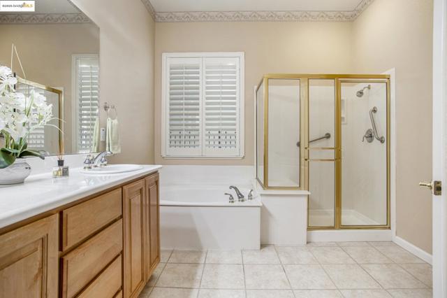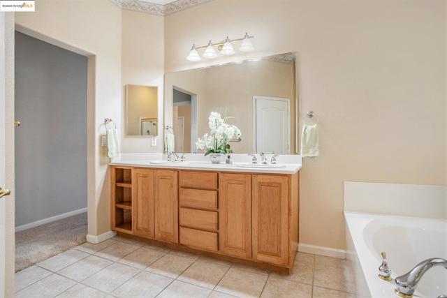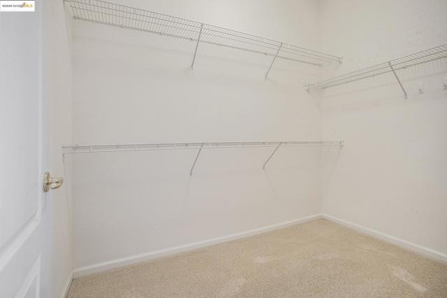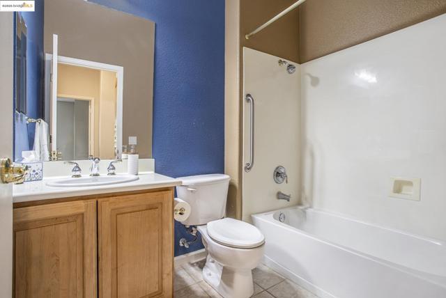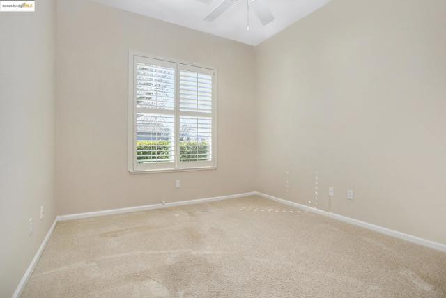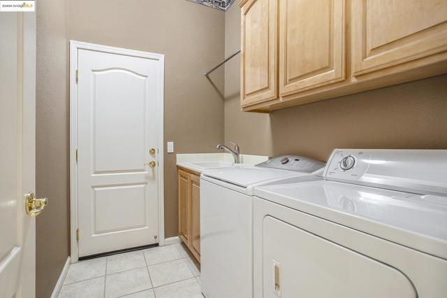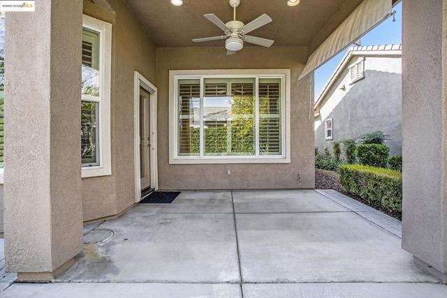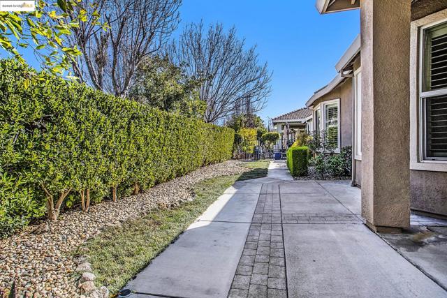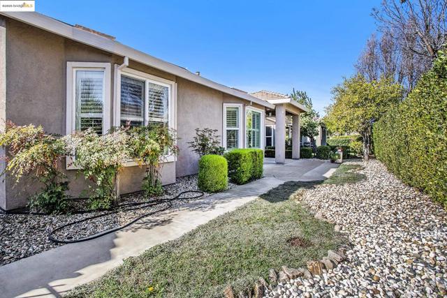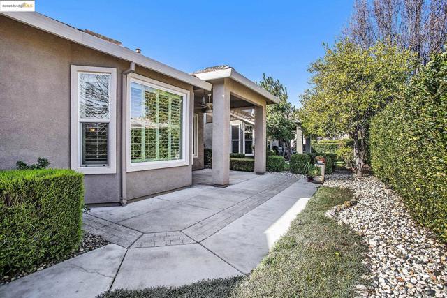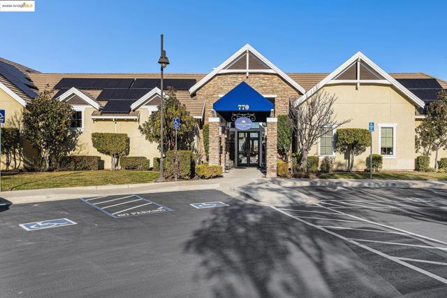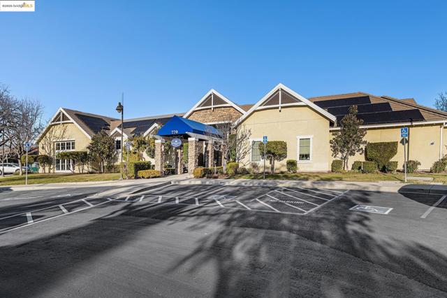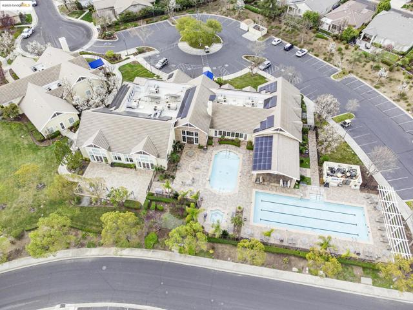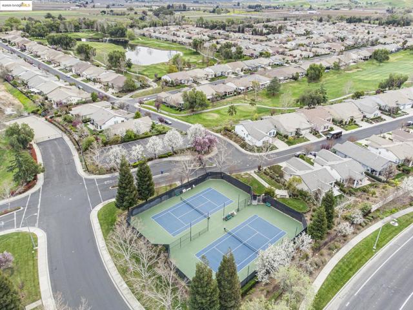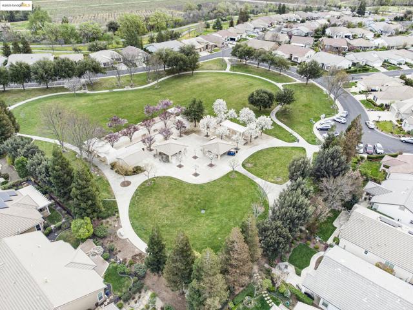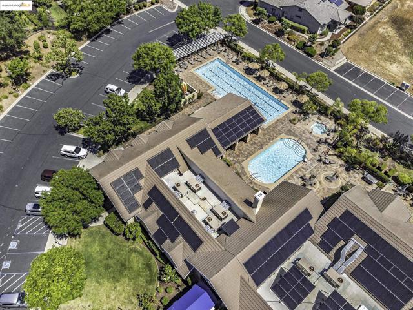441 Stephens Dr, Brentwood, CA 94513-0000
$697,000 LOGIN TO SAVE
441 Stephens Dr, Brentwood, CA 94513-0000
Bedrooms: 2
span widget
Bathrooms: 2
span widget
span widget
Area: 1961 SqFt.
Description
Here it is! The popular Avalon floorplan! Located in desirable Summerset 4, a 55+ community. Plenty of room in the spacious living and dining area. Enjoy the fireplace in the the family room that opens into the kitchen. The kitchen also features a spacious eating area with a bay window. There is a bay window in the primary bedroom too!. This home features shutters through out. You'll love the extra storage in the interior laundry room. There is an extra alcove in the garage -- room for a golf cart, workbench or storage. Relax on the front porch and watch the sunset. This senior community has so much to offer -- clubhouse with ballroom, gym, billiards, and the pavilion with its library game rooms, kitchen and office. And don't miss the 3 acre park with the bocce courts and BBQ area! Or if you prefer play tennis or pickle ball. There are too many activities to mention!
Features
- 0.04 Acres
Listing provided courtesy of Joan Carter of Real Brokerage Technologies. Last updated 2025-02-17 09:11:21.000000. Listing information © 2025 .

This information is deemed reliable but not guaranteed. You should rely on this information only to decide whether or not to further investigate a particular property. BEFORE MAKING ANY OTHER DECISION, YOU SHOULD PERSONALLY INVESTIGATE THE FACTS (e.g. square footage and lot size) with the assistance of an appropriate professional. You may use this information only to identify properties you may be interested in investigating further. All uses except for personal, non-commercial use in accordance with the foregoing purpose are prohibited. Redistribution or copying of this information, any photographs or video tours is strictly prohibited. This information is derived from the Internet Data Exchange (IDX) service provided by Sandicor®. Displayed property listings may be held by a brokerage firm other than the broker and/or agent responsible for this display. The information and any photographs and video tours and the compilation from which they are derived is protected by copyright. Compilation © 2025 Sandicor®, Inc.
Copyright © 2017. All Rights Reserved

