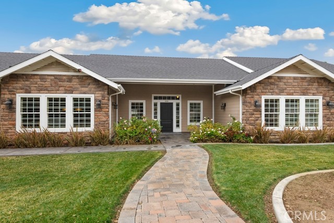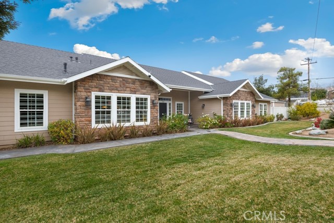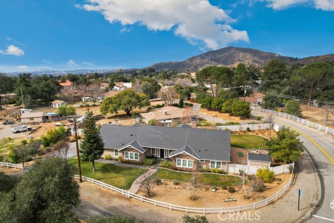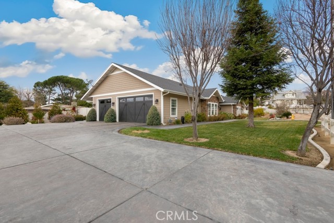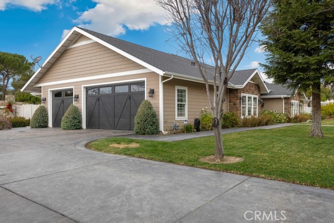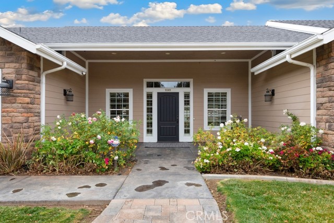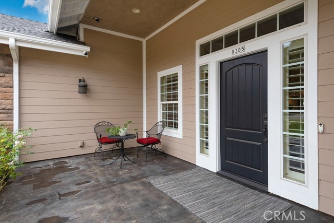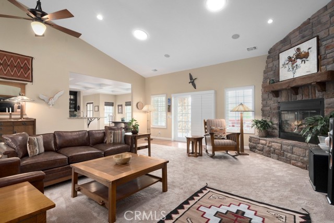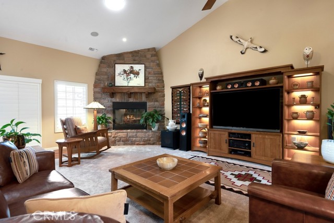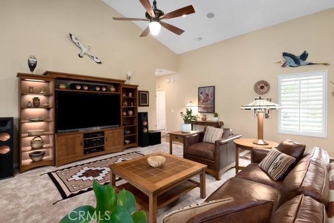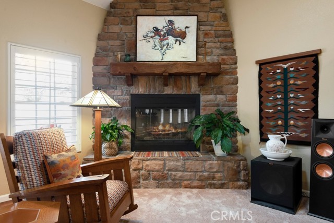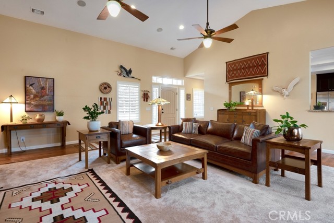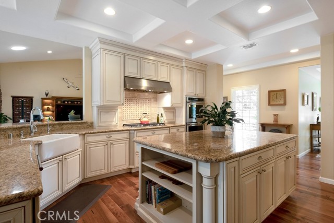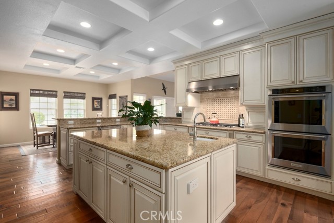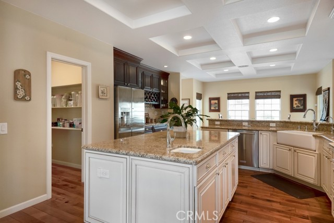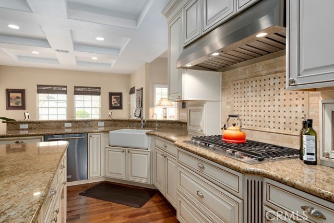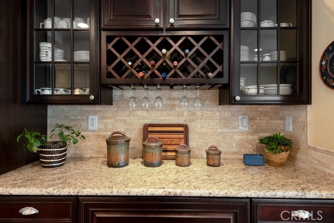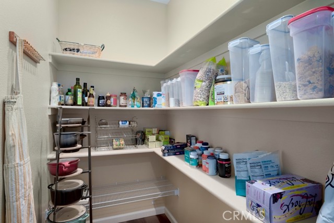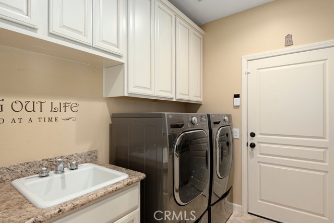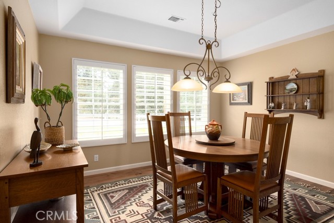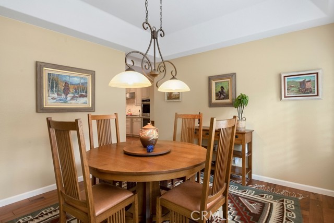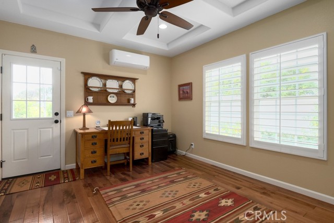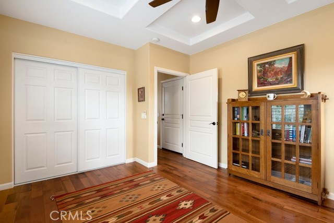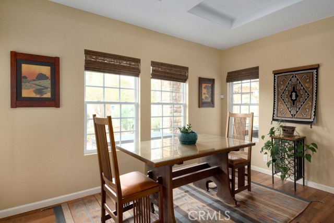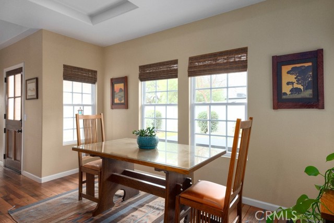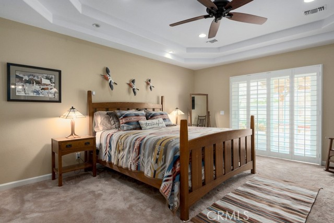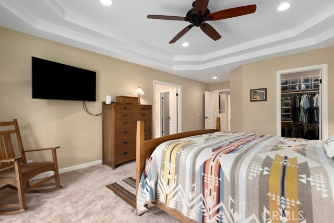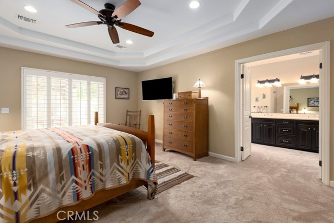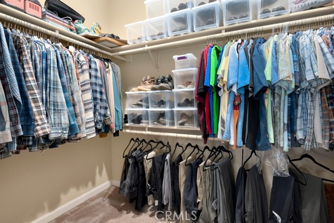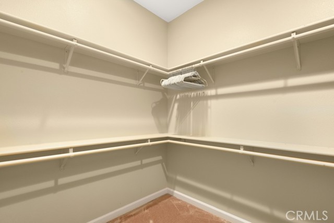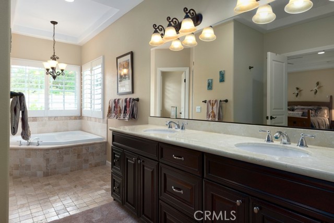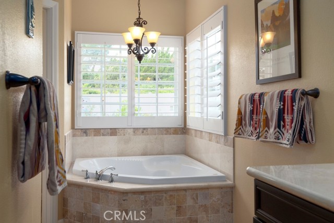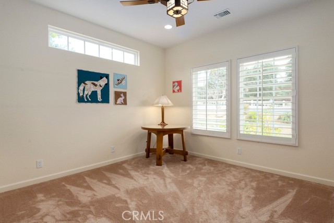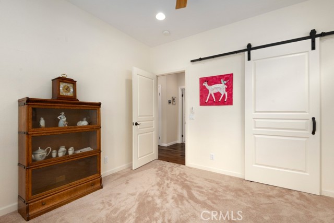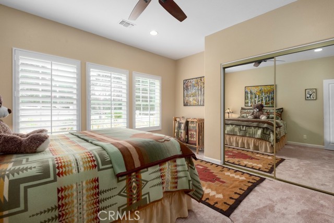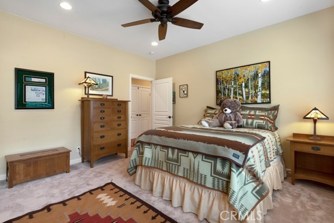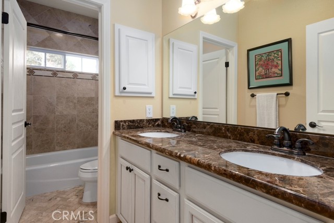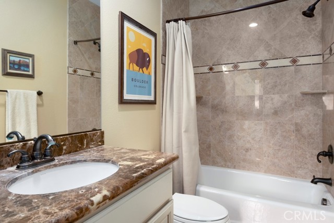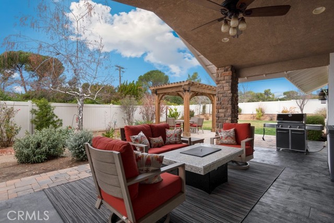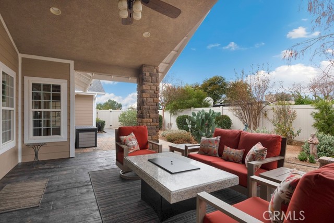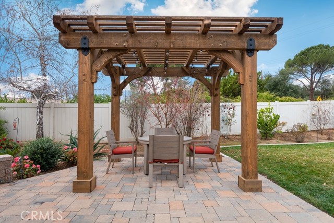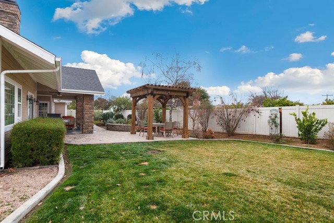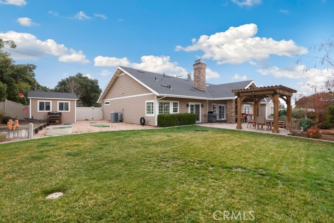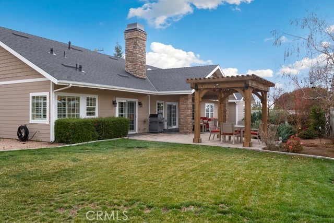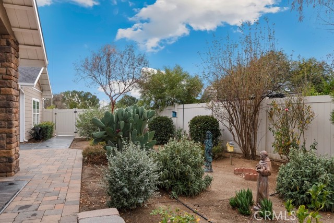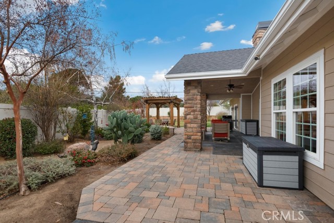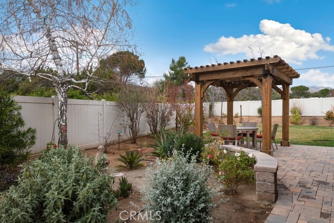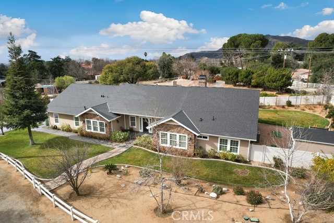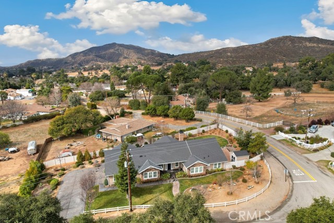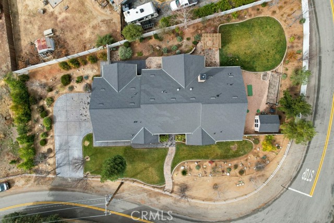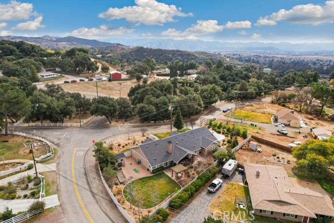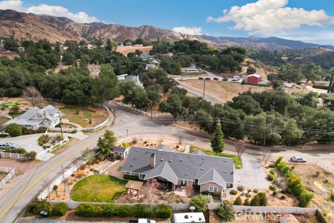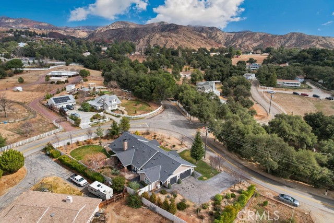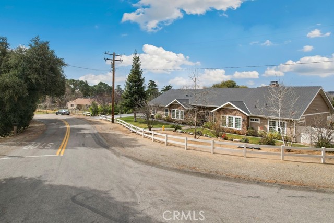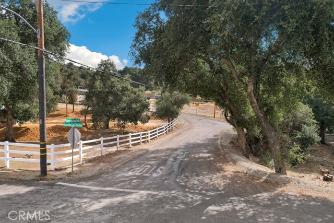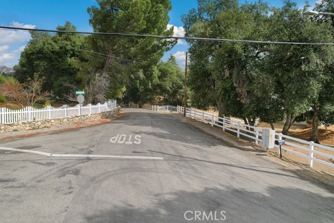9305 Avenida San Timoteo, Cherry Valley, CA 92223
$947,000 LOGIN TO SAVE
9305 Avenida San Timoteo, Cherry Valley, CA 92223
Bedrooms: 4
span widget
Bathrooms: 3
span widget
span widget
Area: 2857 SqFt.
Description
Exquisite Custom Ranch-Style Home with Stunning Upgrades & Impeccable Landscaping! Welcome to this meticulously maintained 4-bedroom, 3-bathroom custom-built ranch-style home, offering an elegant blend of luxury, comfort, and functionality. Situated on a beautifully landscaped lot, this home boasts manicured curb appeal with lush planters, a stamped concrete driveway, a charming porch entry, vinyl fencing, and stone accents. Go inside to soaring vaulted ceilings, a dramatic floor-to-ceiling fireplace, and a combination of plush carpeting and wood flooring throughout. The formal dining room features a sophisticated tray ceiling, while the living room is illuminated by natural light from two dimmable Solatubes. Plantation shutters and recessed lighting enhance the elegance of the space, and Casablanca ceiling fans provide comfort throughout. At the heart of the home, the gourmet kitchen is a chef’s dream, featuring high-end two-tone cabinetry, granite countertops, a tumbled stone backsplash, a spacious island with breakfast bar seating, a built-in wine and glassware rack, a garbage drawer, spice cabinets, and stainless steel KitchenAid appliances—including dual ovens. The breakfast nook offers additional dining space. The thoughtfully designed split floor plan includes three spacious bedrooms and two bathrooms down the hallway. The primary suite is a private retreat, featuring a beautiful tray ceiling, dual walk-in closets, and sliding door access to the backyard. The en suite bathroom offers a soaking tub, walk-in shower, and dual vanities. A fourth bedroom with an exterior access door is perfect for guests or a home office. The entertainers’ backyard is a true sanctuary, complete with a covered patio with ceiling fan, a pergola-covered seating area, paver areas and walkways, storage shed, and fully landscaped front and backyards. Additional highlights include a whole-house water softener system with reverse osmosis filtration in the kitchen, an engineered septic tank, travertine flooring in the master bathroom, secondary bathroom and laundry room, newer carpet (less than one year old), and a 15-month-old HVAC/Heat Pump system. This stunning home offers elegance, convenience, and modern upgrades in a serene setting. Don’t miss the opportunity to make it yours—schedule your private tour today!
Features
- 0.47 Acres
- 1 Story
Listing provided courtesy of ELIZABETH RODRIGUEZ of REDFIN. Last updated 2025-04-30 08:13:00.000000. Listing information © 2025 .

This information is deemed reliable but not guaranteed. You should rely on this information only to decide whether or not to further investigate a particular property. BEFORE MAKING ANY OTHER DECISION, YOU SHOULD PERSONALLY INVESTIGATE THE FACTS (e.g. square footage and lot size) with the assistance of an appropriate professional. You may use this information only to identify properties you may be interested in investigating further. All uses except for personal, non-commercial use in accordance with the foregoing purpose are prohibited. Redistribution or copying of this information, any photographs or video tours is strictly prohibited. This information is derived from the Internet Data Exchange (IDX) service provided by Sandicor®. Displayed property listings may be held by a brokerage firm other than the broker and/or agent responsible for this display. The information and any photographs and video tours and the compilation from which they are derived is protected by copyright. Compilation © 2025 Sandicor®, Inc.
Copyright © 2017. All Rights Reserved

