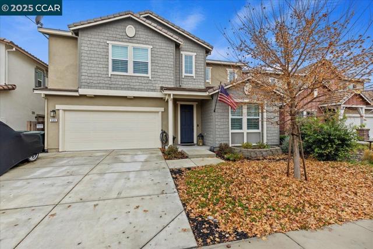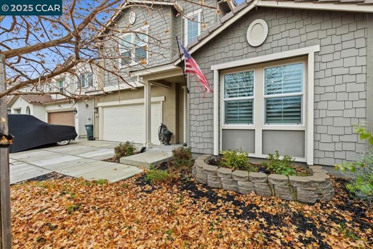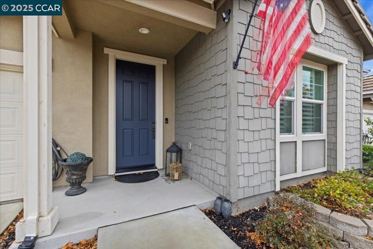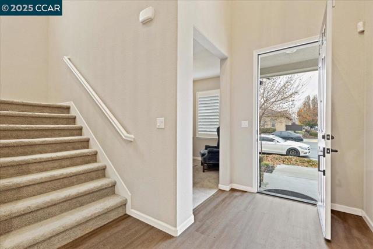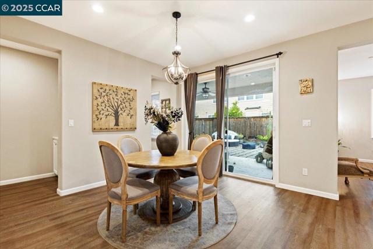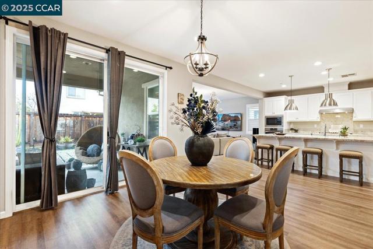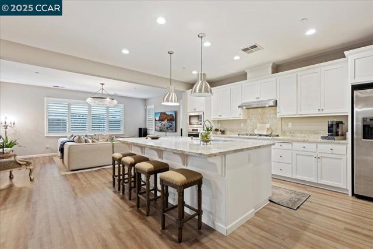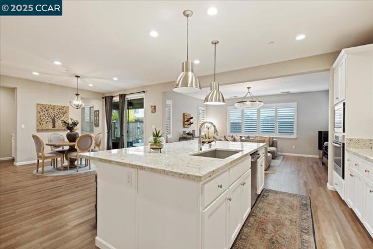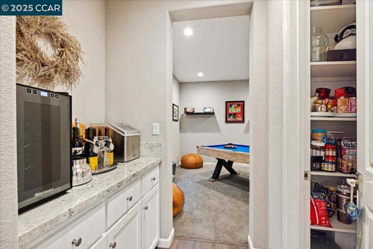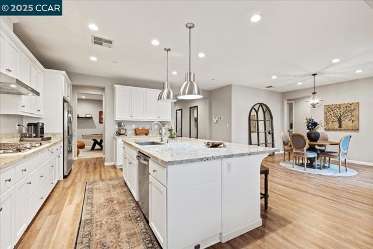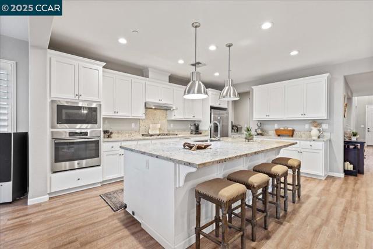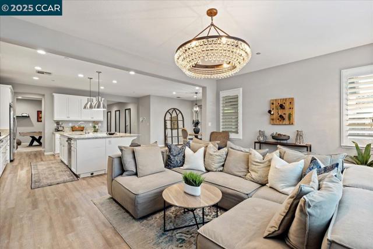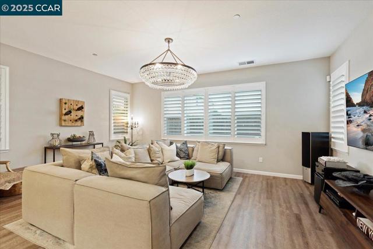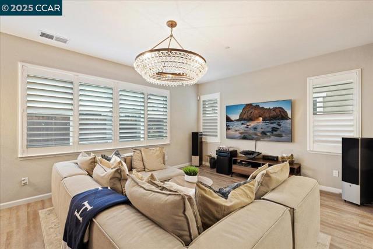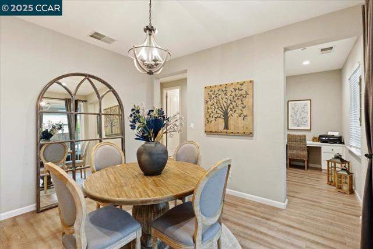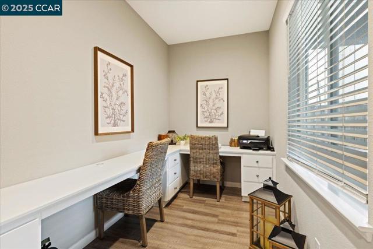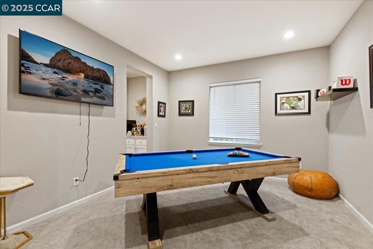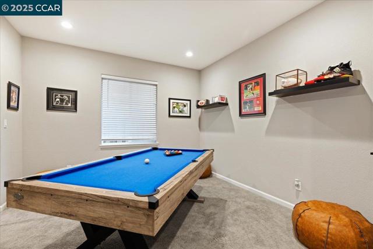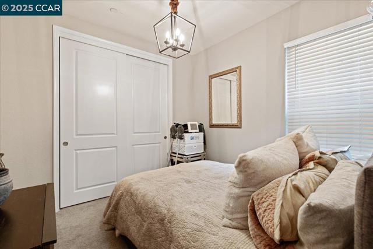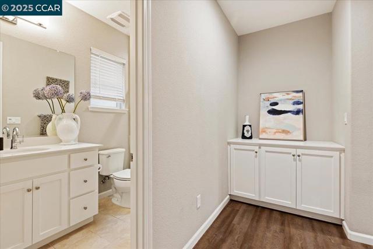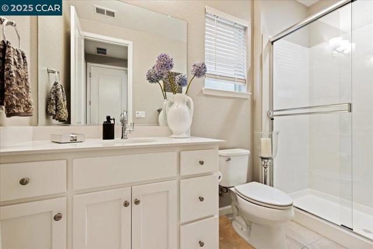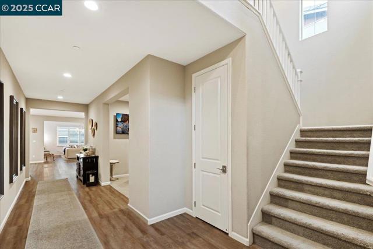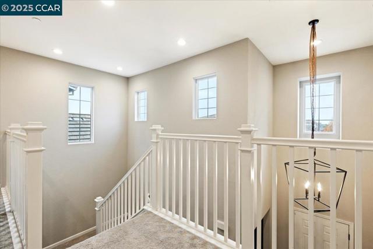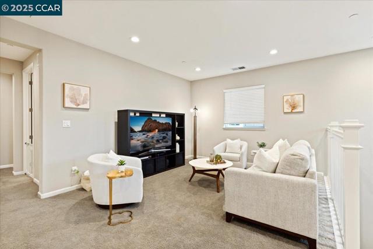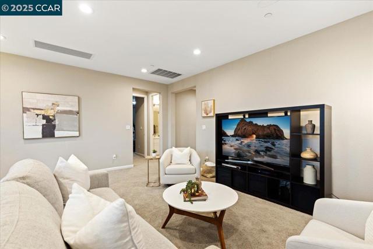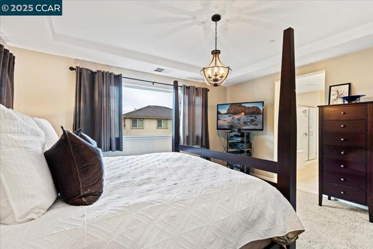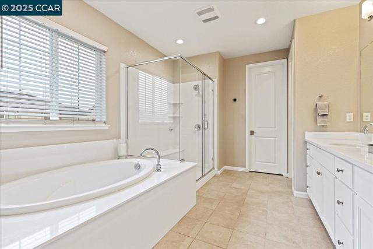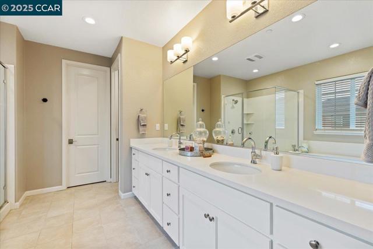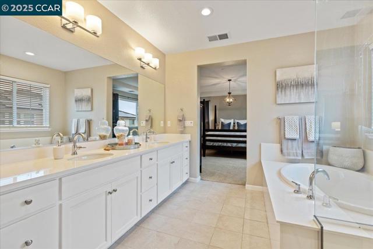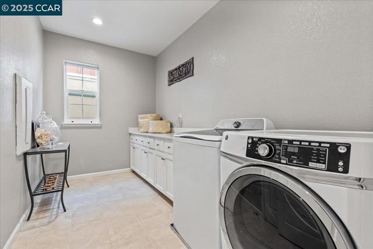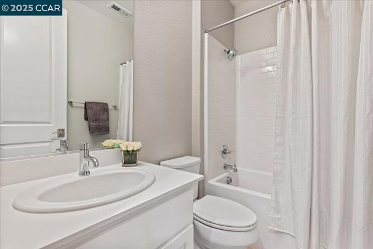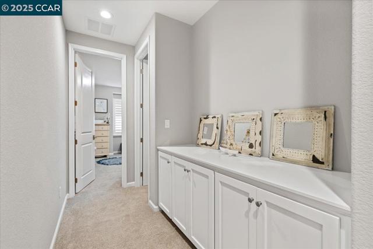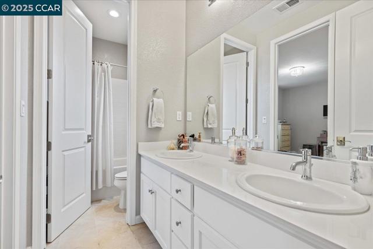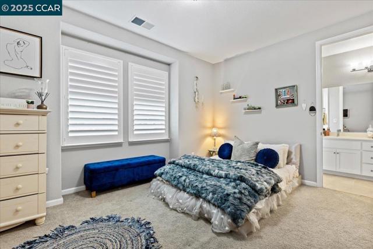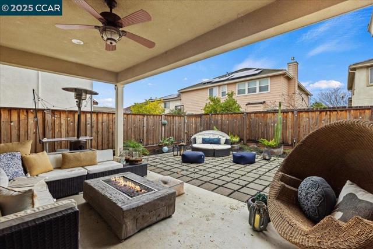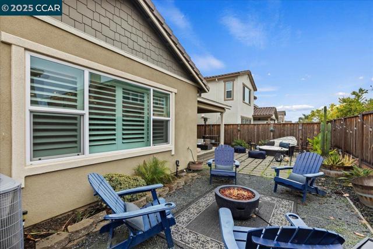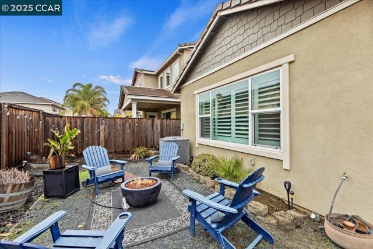369 Parkfield Way, Oakley, CA 94561
$899,500 LOGIN TO SAVE
369 Parkfield Way, Oakley, CA 94561
Bedrooms: 5
span widget
Bathrooms: 4
span widget
span widget
Area: 3572 SqFt.
Description
Welcome to this stunning 2018-built home in the desirable Emerson Ranch neighborhood! This 3,572 sq. ft. two-story residence blends comfort and style with numerous upgrades throughout. The entry leads to the first office and a formal dining/bonus room that connects to the chef's kitchen, featuring quartz countertops, stainless steel appliances, an expansive island for five, and a walk-in pantry with prep counter and storage. The open kitchen-family-dining layout is perfect for everyday living. A main-level bedroom and full bath offer convenience for guests or multi-generational living. Also on the main level is a second office/workspace with built-ins. Upstairs boasts a spacious bonus room, four bedrooms, three baths, and a large laundry room with built-in cabinetry and counter space. The private primary suite features a spa-like bath with a soaking tub, a walk-in shower, dual sinks, and a grand custom walk-in closet. Step out back into the California room with two separate fire pit areas and space to add to your dream backyard. This home also offers a 2 car garage with tandem parking and plenty of storage. Don't miss this exceptional home!
Features
- 0.12 Acres
Listing provided courtesy of Taylor Coyle of Golden Gate Sotheby's Int'l Re. Last updated 2025-02-03 09:09:34.000000. Listing information © 2025 .

This information is deemed reliable but not guaranteed. You should rely on this information only to decide whether or not to further investigate a particular property. BEFORE MAKING ANY OTHER DECISION, YOU SHOULD PERSONALLY INVESTIGATE THE FACTS (e.g. square footage and lot size) with the assistance of an appropriate professional. You may use this information only to identify properties you may be interested in investigating further. All uses except for personal, non-commercial use in accordance with the foregoing purpose are prohibited. Redistribution or copying of this information, any photographs or video tours is strictly prohibited. This information is derived from the Internet Data Exchange (IDX) service provided by Sandicor®. Displayed property listings may be held by a brokerage firm other than the broker and/or agent responsible for this display. The information and any photographs and video tours and the compilation from which they are derived is protected by copyright. Compilation © 2025 Sandicor®, Inc.
Copyright © 2017. All Rights Reserved

