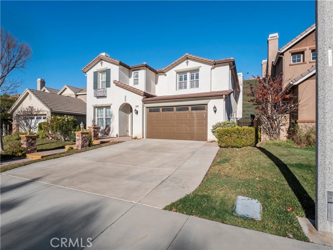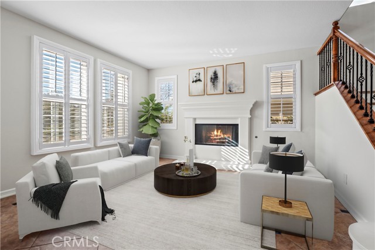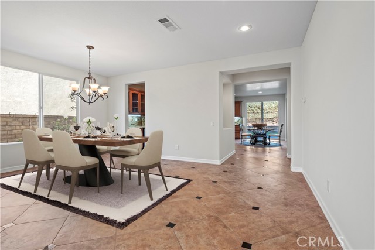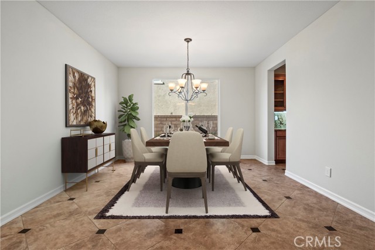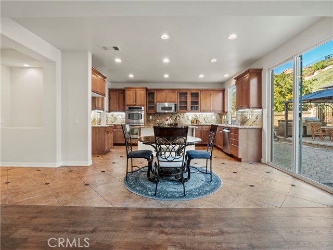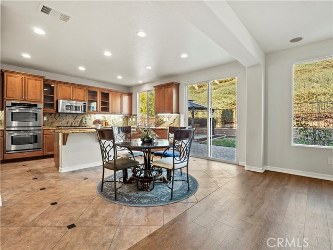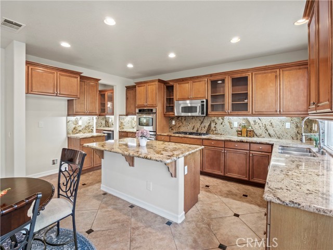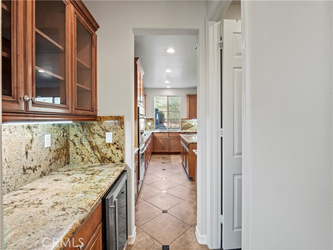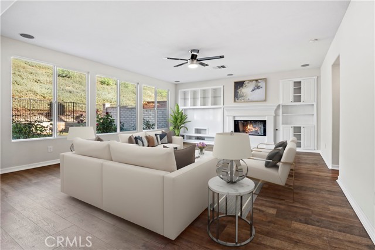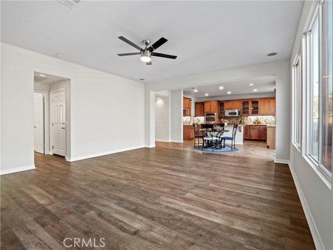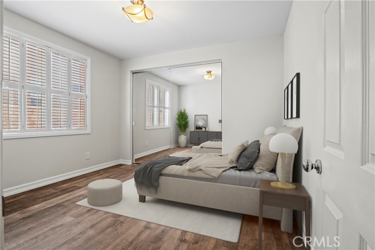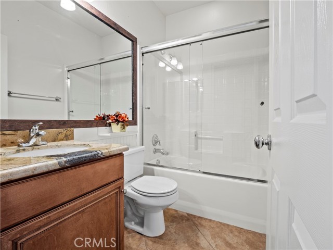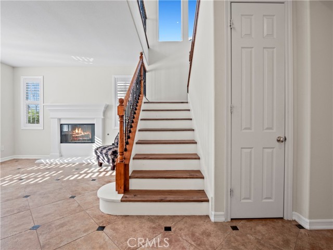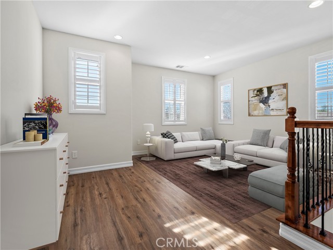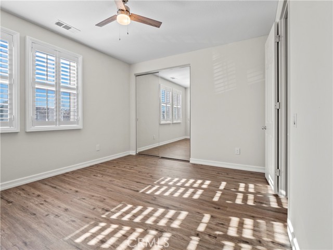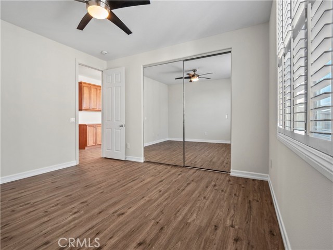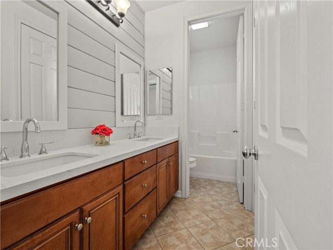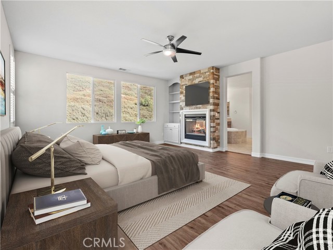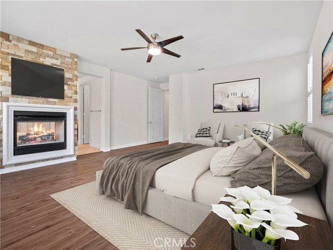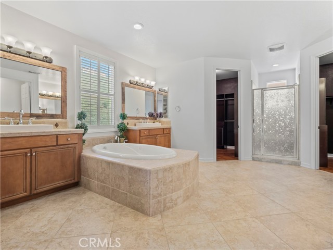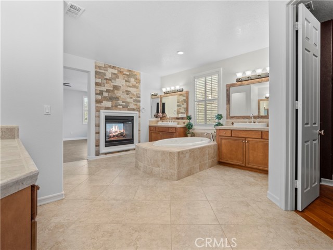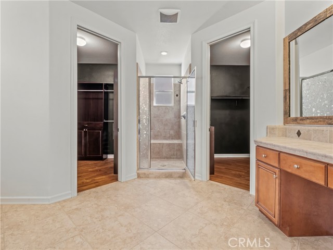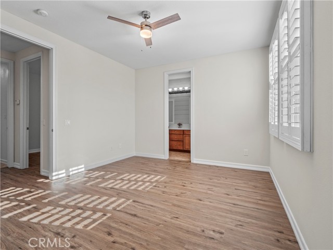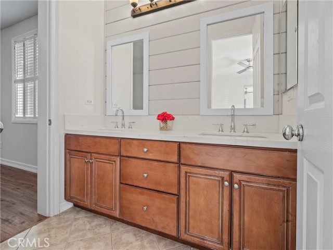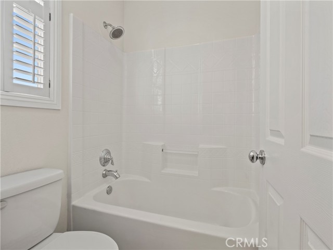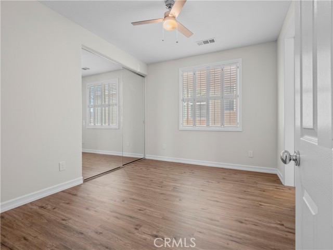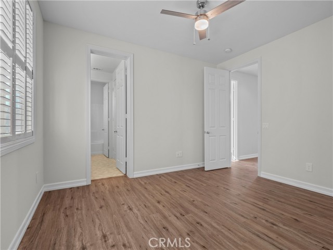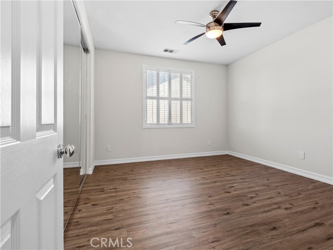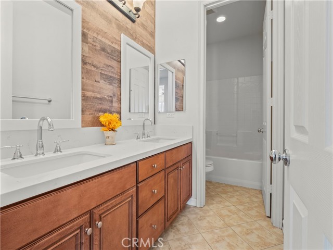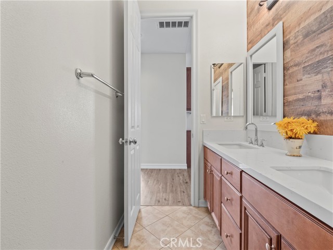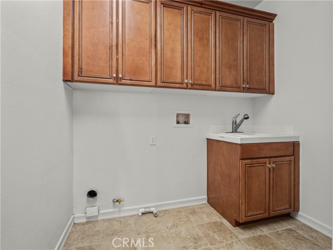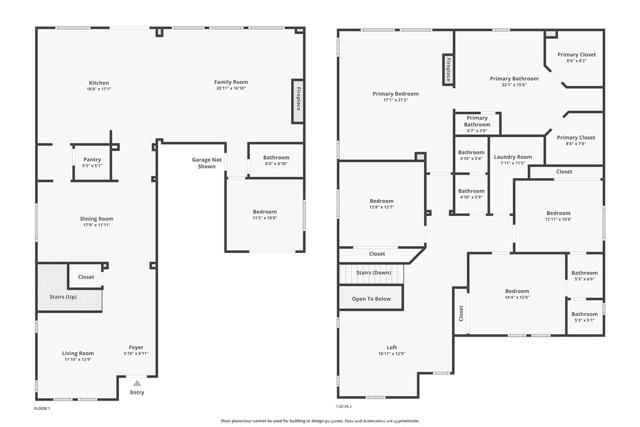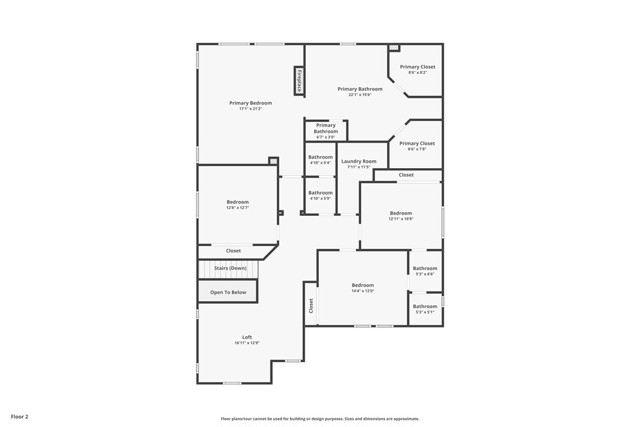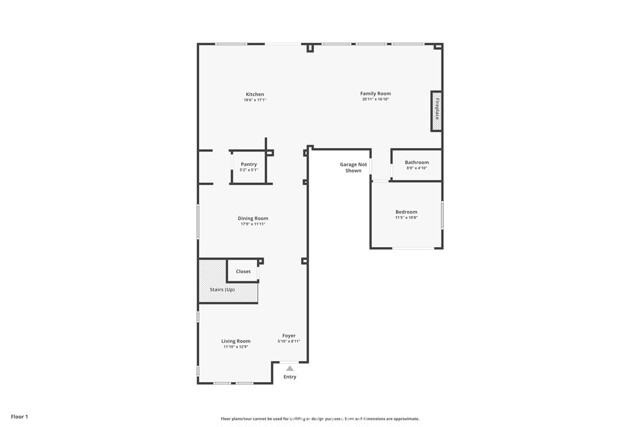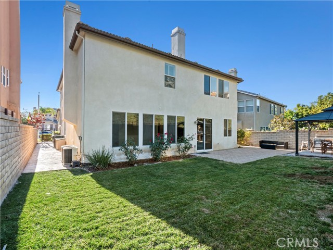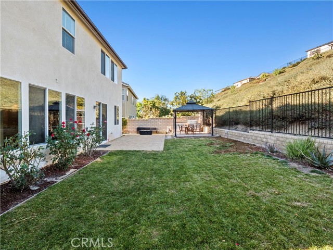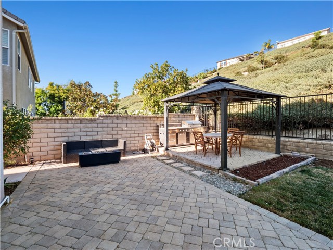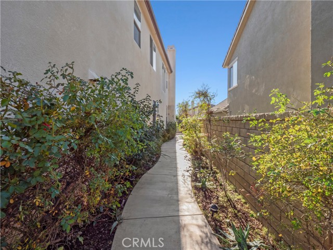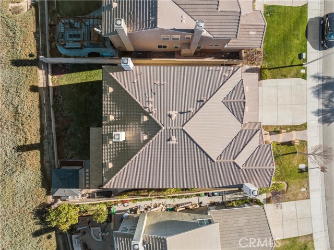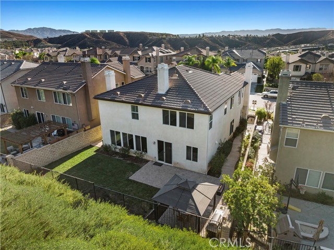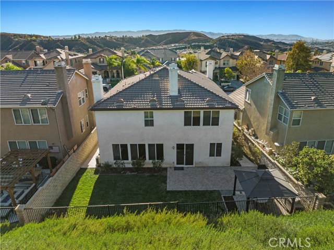19669 Mathilde, Saugus, CA 91350
$1,149,999 LOGIN TO SAVE
19669 Mathilde, Saugus, CA 91350
Bedrooms: 5
span widget
Bathrooms: 4
span widget
span widget
Area: 3518 SqFt.
Description
Welcome to your Dream Home! This stunning 5 Bed, 4 Bath, 3,518 sq. ft. masterpiece features Bed and Bath downstairs and No Mello-Roos Tax. From the moment you step inside, you’ll notice the elegant flooring upgrades featuring tile, LVP, and laminate, complemented by timeless shutters and modern recessed lighting. The open floorplan creates a seamless flow throughout, making this home as inviting as it is spacious. The heart of the home is the gourmet kitchen, a chef’s paradise with granite countertops and backsplash, stainless steel appliances, double ovens, and a center island with an eat-in area. With a walk-in pantry, butler’s pantry, and direct access to a large patio, this kitchen was designed for both everyday living and entertaining. It conveniently opens to the dining area and family room, creating a space that’s perfect for gatherings of any size. The family room is an entertainer’s dream, featuring a stunning fireplace with a mantel, custom built-in media center designed for an 80-82 inch TV, and surround sound speakers. Natural light floods the room through its abundant windows, creating a warm and inviting atmosphere. For more formal occasions, the light and bright living room offers its own elegant fireplace and mantel, while the formal dining room flows effortlessly into the kitchen for seamless dinner parties and celebrations. On the first floor, you’ll also find a private bedroom and bathroom, perfect for guests or in-laws. Upstairs, the primary suite is a luxurious retreat, featuring a dual-sided stone fireplace, a spa-like ensuite with dual sinks, a jetted soaking tub, a vanity area, and a huge walk-in closet with custom organizers. The second floor also includes three additional spacious bedrooms, two with a jack-n-jill bathroom, an additional full bathroom with dual sinks, and a huge loft, offering endless possibilities for relaxation or play. The front yard welcomes you with paver stones and a private patio, while the backyard is perfect for entertaining with its large patio, outdoor kitchen, gazebo, and fire pit. This home also features a 3-car attached garage and is located within a wonderful community offering incredible amenities, including a community pool, park, softball field, BBQ picnic area, playground, jogging track, and basketball courts. Be sure to check out the floorplan in the photos and don’t miss your opportunity to make this your Dream Home!
Features
- 0.36 Acres
- 2 Stories
Listing provided courtesy of Cherrie Brown of NextHome Real Estate Rockstars. Last updated 2025-04-30 08:13:00.000000. Listing information © 2025 .

This information is deemed reliable but not guaranteed. You should rely on this information only to decide whether or not to further investigate a particular property. BEFORE MAKING ANY OTHER DECISION, YOU SHOULD PERSONALLY INVESTIGATE THE FACTS (e.g. square footage and lot size) with the assistance of an appropriate professional. You may use this information only to identify properties you may be interested in investigating further. All uses except for personal, non-commercial use in accordance with the foregoing purpose are prohibited. Redistribution or copying of this information, any photographs or video tours is strictly prohibited. This information is derived from the Internet Data Exchange (IDX) service provided by Sandicor®. Displayed property listings may be held by a brokerage firm other than the broker and/or agent responsible for this display. The information and any photographs and video tours and the compilation from which they are derived is protected by copyright. Compilation © 2025 Sandicor®, Inc.
Copyright © 2017. All Rights Reserved

