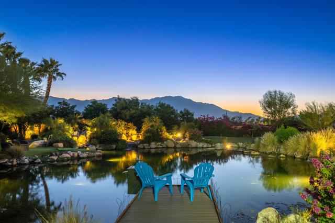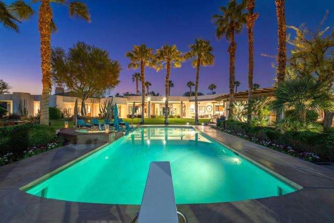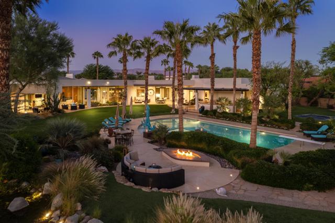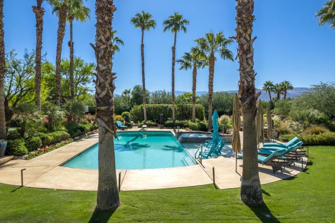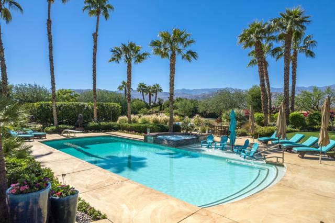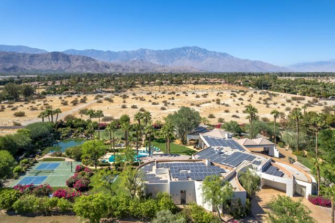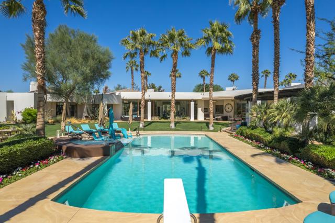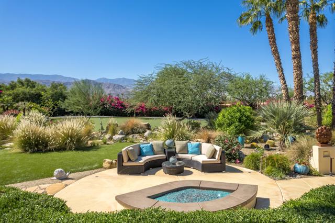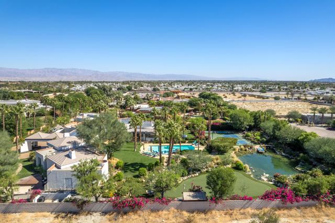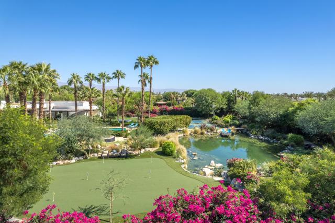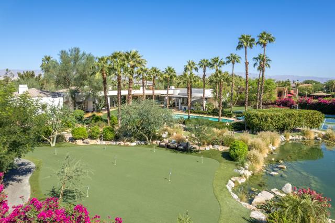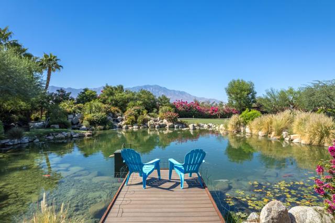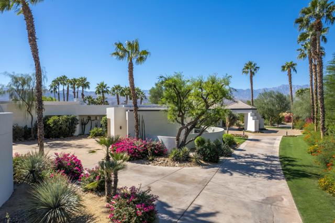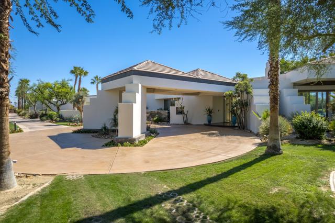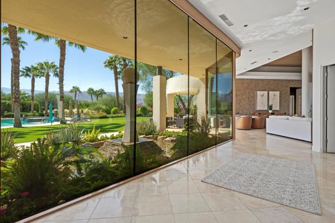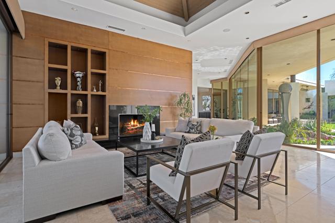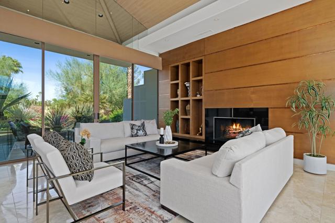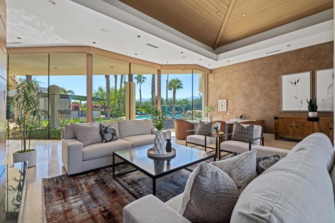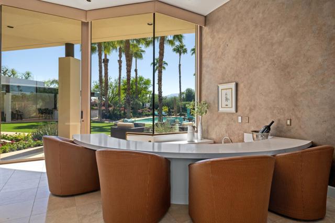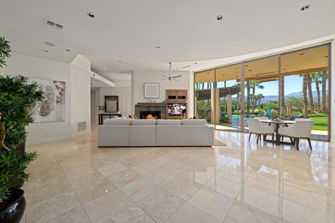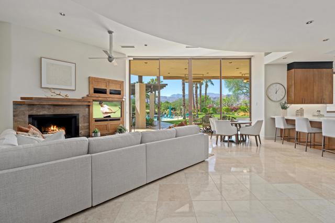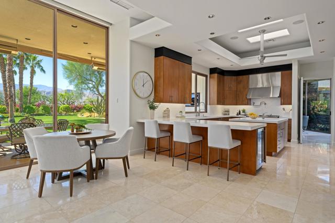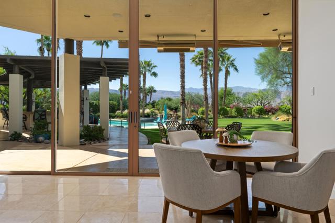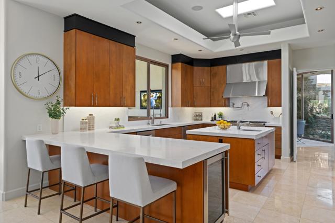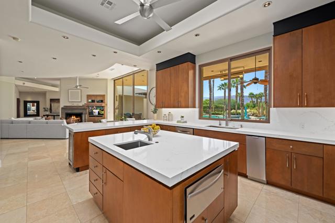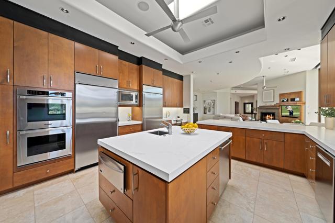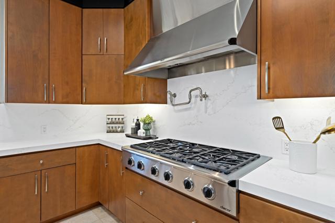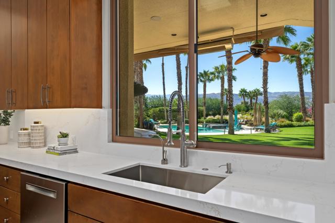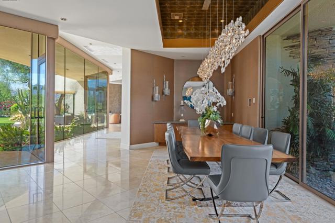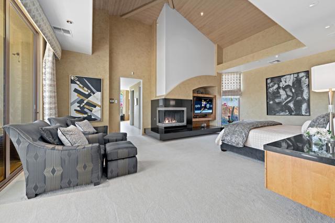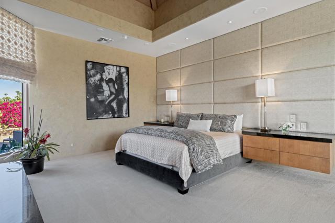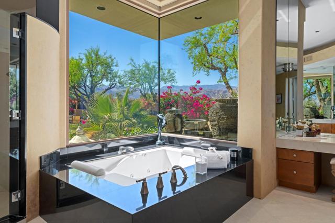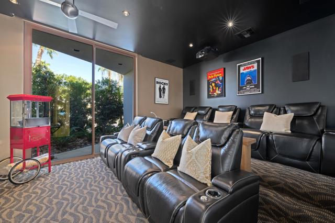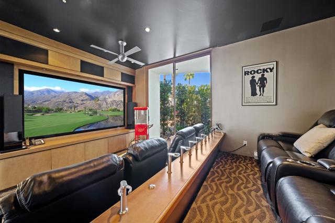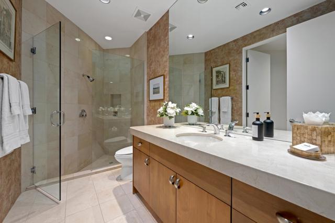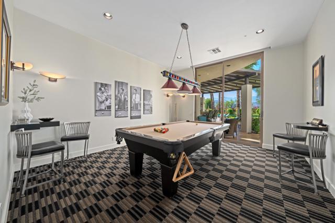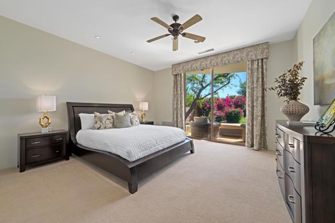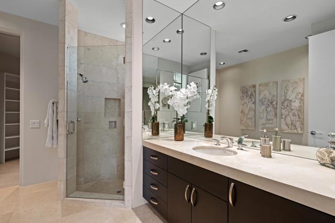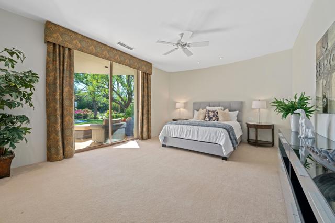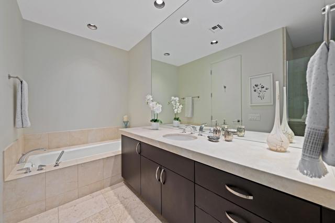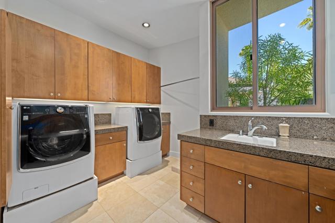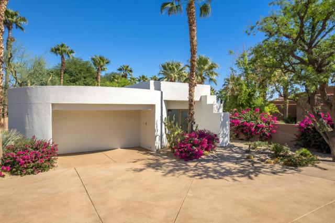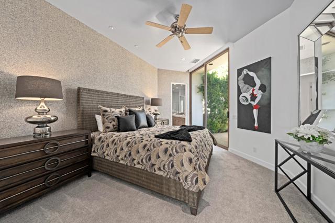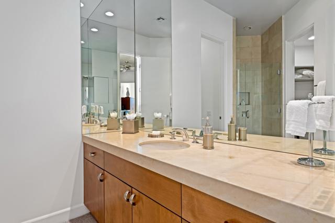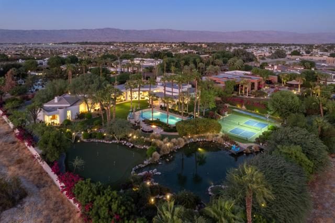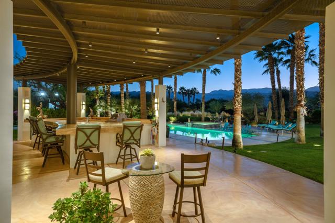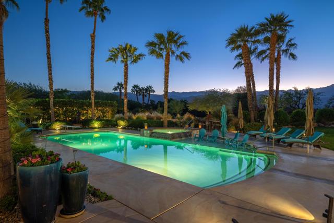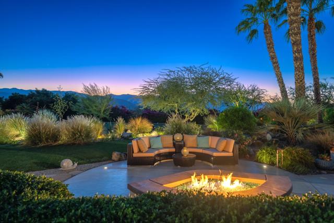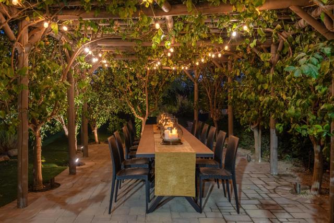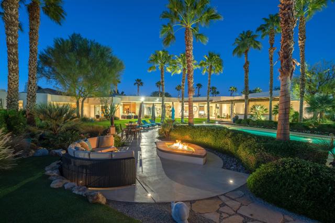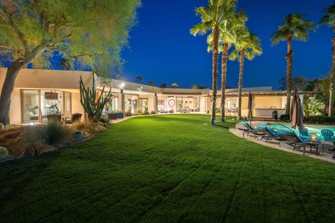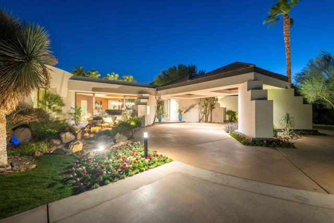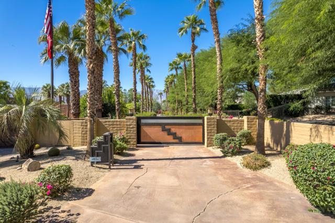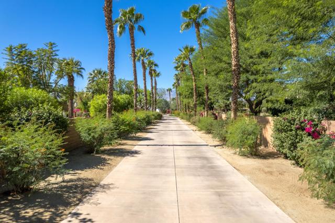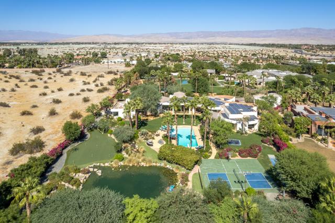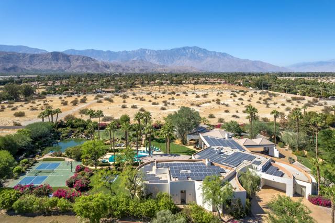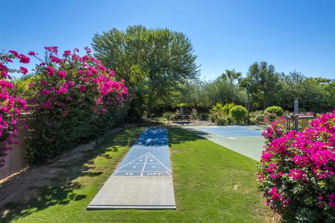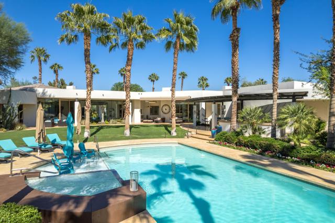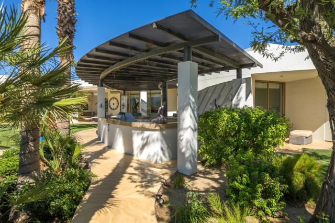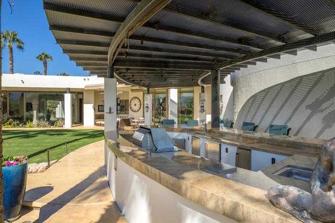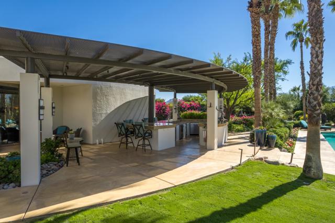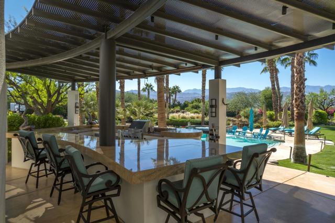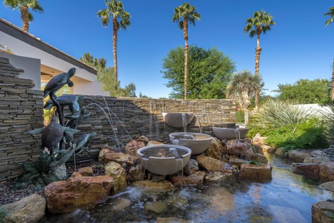3 Beach Dunes, Rancho Mirage, CA 92270
$5,997,000 LOGIN TO SAVE
3 Beach Dunes, Rancho Mirage, CA 92270
Bedrooms: 5
span widget
Bathrooms: 7
span widget
span widget
Area: 8019 SqFt.
Description
Steal this! Just reduced by OVER 1.2 MILLION $$! Truly a MAGICAL experience with the Epitome of Privacy, Luxury, Activity & Relaxation! This is one of a kind privately gated estate with a 5-star resort like setting on nearly 2 acres w/breathtaking panoramic views & a plethora of private amenities! Including a regulation Pickleball court, Basketball court, & shuffleboard court. Fly high on the in-ground trampoline or meet on the main lawn for a game of vintage croquet. The expansive resort-style pool features a large swim deck & a spa that cascades elegantly into the water, complete with a diving board & a firepit for those cool Winter evenings. Meander beyond the pool area and invite nature into your dining experience with the lush citrus lined garden arbor dappled with twinkling sunlight and gentle shade, laced with string-lights and the sound of natural waterfalls, creating an exquisite setting for outdoor dinner parties, or intimate moments. Right outside the arbor you will find the lake-like Koi Pond complete with a dock, cascading natural rock waterfalls and two streams that flow in and throughout the backyard with bridges & pathways for your own private wildlife-filled nature walk. Next, you can drive your golf ball over the pond to the 9-hole PGA designed putting green. The Private Gym/Yoga studio has corner sliding glass walls that allow the entire gym to open to the outside. The gym has a treadmill, elliptical trainer, weight machine & free weights! Experience the luxury of your own 3-D Home Theater w/individual comfort-controlled stage seating for 9. After the movie head over to the billiard room that opens to the outdoor entertainment patio with a full kitchen and bar including a built-in beer keg tap, scotsman icemaker, sink, refrigerator, BBQ, stovetop burners, warming drawer, dishwasher & a plethora of bar seating. Just beyond the outdoor kitchen is the outdoor living room with a designer linear fireplace, radiant ceiling heaters, electric awning, built in TV, all with panoramic lush garden and mountain views. The elegant Primary Suite is privately located at one end of the house and features stunning garden and mountain views, a soaring tongue & groove ceiling, fireplace, wet bar w/fridge and sitting area. To see more remarks click MORE!
Features
- 1.99 Acres
- 1 Story
Listing provided courtesy of Susan Winters-McIntosh of Equity Union. Last updated 2025-04-25 08:07:26.000000. Listing information © 2025 .

This information is deemed reliable but not guaranteed. You should rely on this information only to decide whether or not to further investigate a particular property. BEFORE MAKING ANY OTHER DECISION, YOU SHOULD PERSONALLY INVESTIGATE THE FACTS (e.g. square footage and lot size) with the assistance of an appropriate professional. You may use this information only to identify properties you may be interested in investigating further. All uses except for personal, non-commercial use in accordance with the foregoing purpose are prohibited. Redistribution or copying of this information, any photographs or video tours is strictly prohibited. This information is derived from the Internet Data Exchange (IDX) service provided by Sandicor®. Displayed property listings may be held by a brokerage firm other than the broker and/or agent responsible for this display. The information and any photographs and video tours and the compilation from which they are derived is protected by copyright. Compilation © 2025 Sandicor®, Inc.
Copyright © 2017. All Rights Reserved

