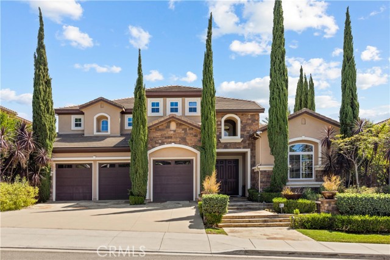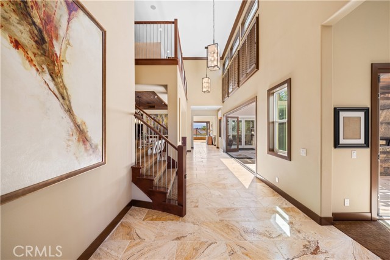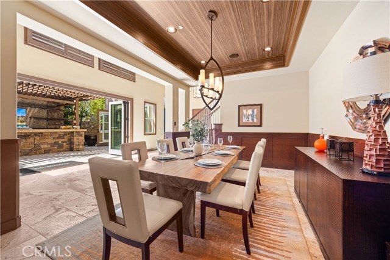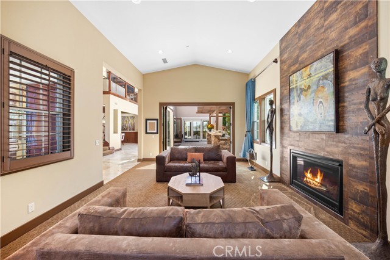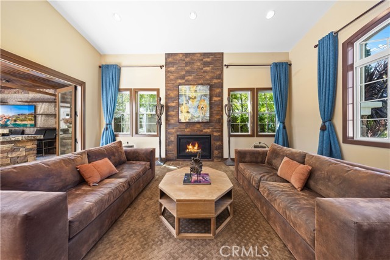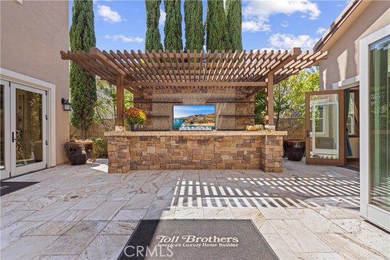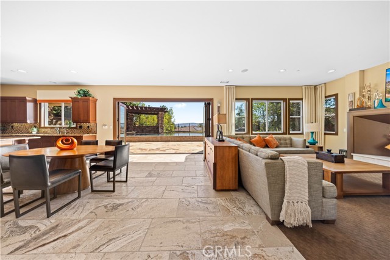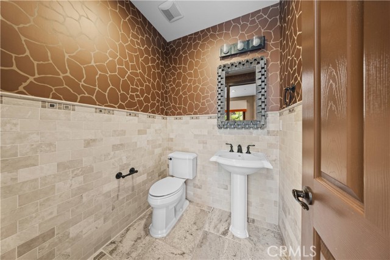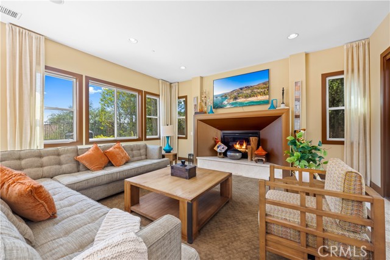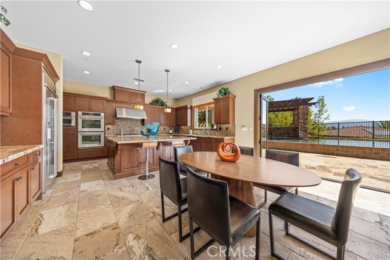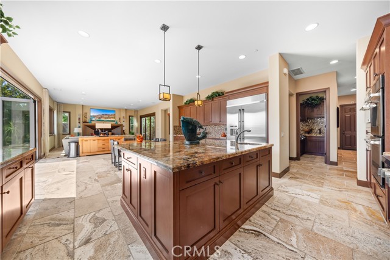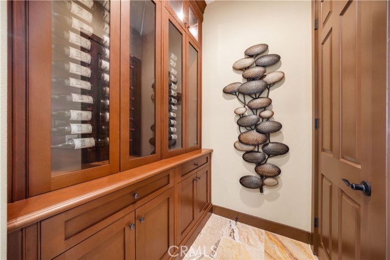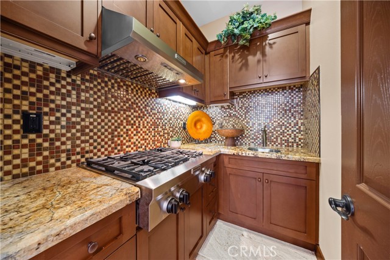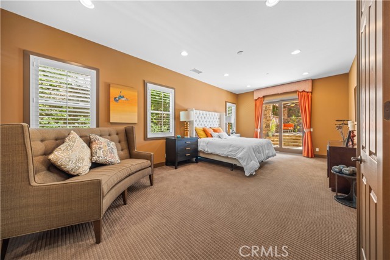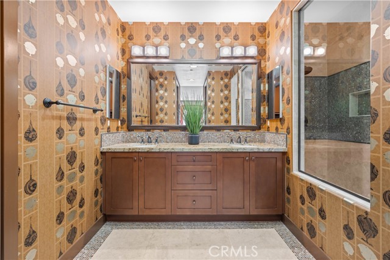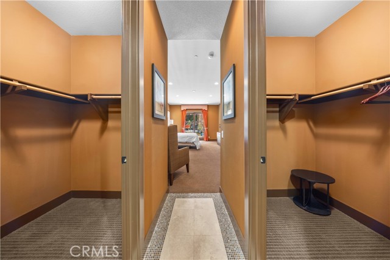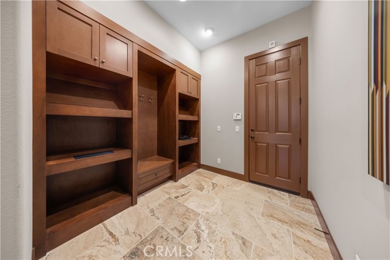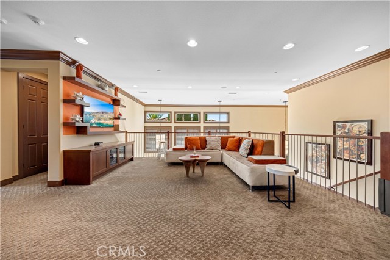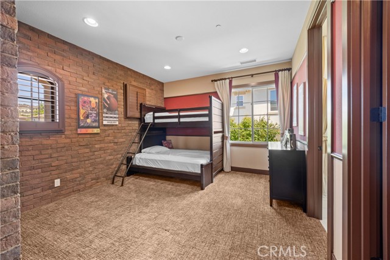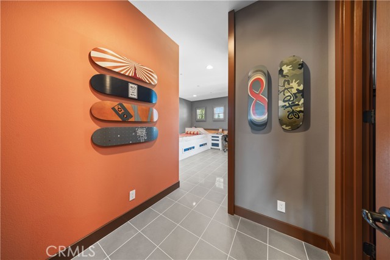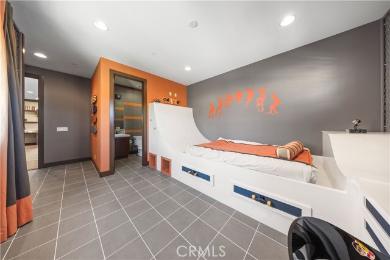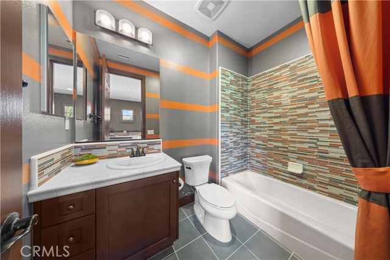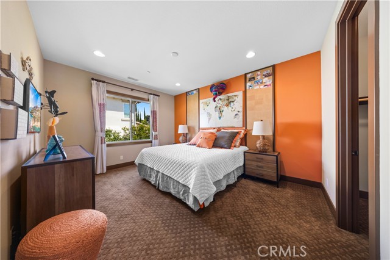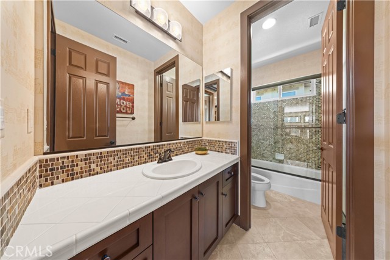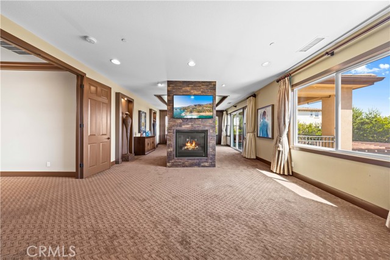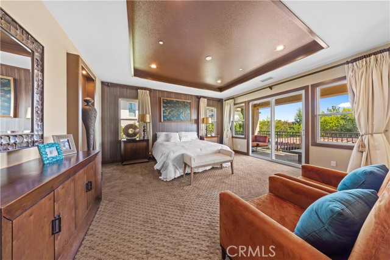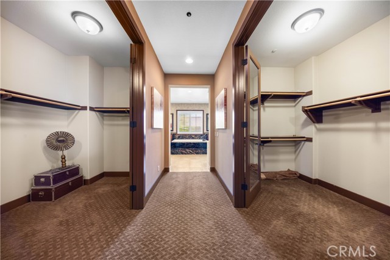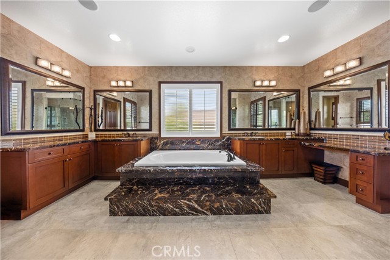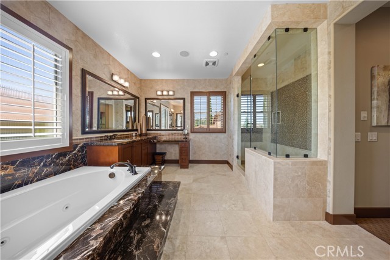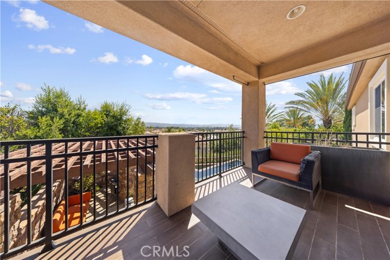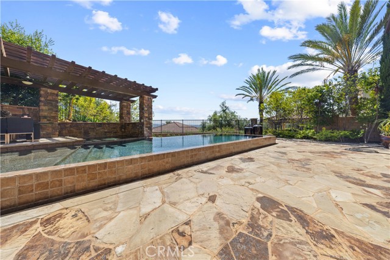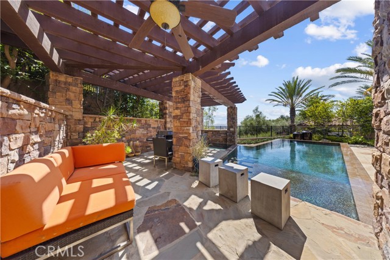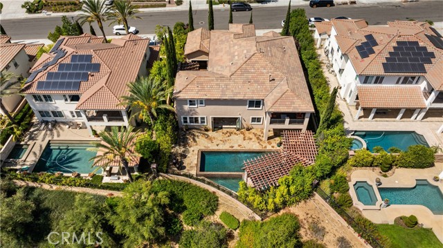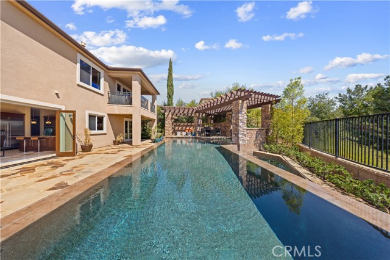20066 Umbria, Yorba Linda, CA 92886
$3,988,000 LOGIN TO SAVE
20066 Umbria, Yorba Linda, CA 92886
Bedrooms: 5
span widget
Bathrooms: 6
span widget
span widget
Area: 5135 SqFt.
Description
Welcome to Your Dream Home in the Prestigious Amalfi Hills Community of Yorba Linda This custom-designed luxury estate, featuring nearly $600,000 in upgrades, is a rare gem situated on a premium lot with breathtaking city and mountain views. Completely turn-key, this residence perfectly blends luxurious living with ideal spaces for entertaining. As you step through the grand entrance, you’re welcomed by an elegant foyer adorned with upgraded countertops and custom finishes. The formal dining room and reception room offer sophisticated gathering spaces, enhanced by soaring ceilings and stunning new chandeliers. The formal dining area flows seamlessly to the outdoor oasis, featuring a custom pool, gazebo, and a built-in BBQ bar—perfect for hosting guests. From the garage entry, you’ll find a thoughtfully designed mudroom for added convenience. At the heart of the home is a chef’s kitchen, equipped with a 6-burner stove, double ovens, Jenn-Air refrigerator, and a second enclosed chef’s kitchen. A showcase wine cabinet and an island with a reverse osmosis water faucet add to the convenience and luxury. The open-concept great room connects effortlessly to the resort-style backyard through expansive bi-fold doors, creating a seamless indoor-outdoor living experience. The backyard is an entertainer’s paradise, complete with a California room featuring a TV, a built-in BBQ bar, a serene waterfall, and tranquil sitting areas. While taking in the panoramic views, you can relax in the spa or enjoy the sparkling pool. The primary suite is located on the main floor, offering dual vanities, two walk-in closets, and a spacious walk-in shower. Upstairs, additional bedrooms and a second luxurious primary suite—with dual walk-in closets—provide ample private space for family and guests. A large, separate laundry room adds to the home’s convenience. Additional Highlights Include: • Dual primary suites with double walk-in closets • Dual kitchens, including a spacious central island in the main kitchen • Upgraded garage flooring and luxury courtyard enhancements • Water softening system • Three fireplaces • Expansive driveway with a three-car garage • Walking distance to Yorba Linda High School Experience the pinnacle of luxury living in this exceptional Amalfi Hills estate. Most of the furniture and the smart home automation are negotiable with the sale.
Features
- 0.24 Acres
- 2 Stories
Listing provided courtesy of YUANYUAN BIAN of Real Brokerage Technologies. Last updated 2025-04-25 08:07:26.000000. Listing information © 2025 .

This information is deemed reliable but not guaranteed. You should rely on this information only to decide whether or not to further investigate a particular property. BEFORE MAKING ANY OTHER DECISION, YOU SHOULD PERSONALLY INVESTIGATE THE FACTS (e.g. square footage and lot size) with the assistance of an appropriate professional. You may use this information only to identify properties you may be interested in investigating further. All uses except for personal, non-commercial use in accordance with the foregoing purpose are prohibited. Redistribution or copying of this information, any photographs or video tours is strictly prohibited. This information is derived from the Internet Data Exchange (IDX) service provided by Sandicor®. Displayed property listings may be held by a brokerage firm other than the broker and/or agent responsible for this display. The information and any photographs and video tours and the compilation from which they are derived is protected by copyright. Compilation © 2025 Sandicor®, Inc.
Copyright © 2017. All Rights Reserved

