Properties in The Covenant
Calle Feliz
16401
Rancho Santa Fe
$84,950,000
15,000
26
32
Willow Creek Estate, known as the “Wellington of the West,” is a truly unparalleled 77-acre Covenant estate that seamlessly blends the tranquility of the countryside with the vibrant allure of coastal living. Nestled just five miles from the ocean and the bustling beach towns of San Diego, this private sanctuary offers both serenity and accessibility, providing a rare living experience. Designed with a clear vision of harmony between nature and luxury, the estate is more than just a residence—it is a cherished home imbued with passion, community, and family values. At the heart of the estate is the magnificent 12,000+ SF main residence, exuding understated sophistication inspired by the timeless elegance of Santa Barbara’s architectural style and modeled after Argentina’s most magnificent estancias. Its thoughtful design allows for effortless entertaining and intimate family moments. The residence includes multiple venues ideal for gatherings and celebrations, from elaborate weddings to charitable events, all set against the backdrop of breathtaking natural beauty. A separate 2-bedroom guest house is perfectly positioned next to an entertainment pavilion, which features a fully equipped game room, bowling alley, gym, bar and full kitchen. The estate also serves as a haven for outdoor enthusiasts and equestrians alike. Spanning across 77 acres, it features private trails ideal for hiking, running, and horseback riding, as well as a pristine 15-acre bass-filled lake perfect for paddleboarding, canoeing, and fishing. Equestrian facilities include two state-of-the-art barns, 35 stalls in total, a professional riding arena where Olympic hopefuls have trained, and lush pastures, making it ideal for a variety of equestrian disciplines. Every detail of the land has been crafted to provide an exceptional experience, from the tree-lined trails to the numerous paddocks, ensuring a life of exploration and adventure. The layout of Willow Creek Estate has been thoughtfully curated to nurture family life and provide ample opportunities for learning and growth. It offers unique amenities such as a chicken coop and space for farm animals, providing hands-on experiences for children to engage with nature. The expansive grounds allow for safe exploration, where kids can learn skills like horseback riding, driving a trailer, and eventually transitioning from electric cars to full-sized vehicles. With its carefully designed living spaces, including five bedrooms in the main house and an additional five in the ancillary buildings, along with four apartments for ranch workers, the property is perfectly equipped to accommodate family, friends, and staff. Each corner of the estate has been created with love and purpose, from the tennis court and horse walkers to the round pen and private training areas, all aimed at fostering both personal enjoyment and communal connection. Strategically located to balance the ultimate in privacy with proximity to downtown San Diego, beaches, airports, and showgrounds, Willow Creek Estate is truly One of One. Whether envisioned as a shared family estate, an elite equestrian retreat, a destination wellness center, or a corporate retreat, the possibilities are limitless. This remarkable property stands as a testament to the vision, passion, and love poured into its development, offering a sanctuary where nature, family, and luxury come together in perfect harmony.
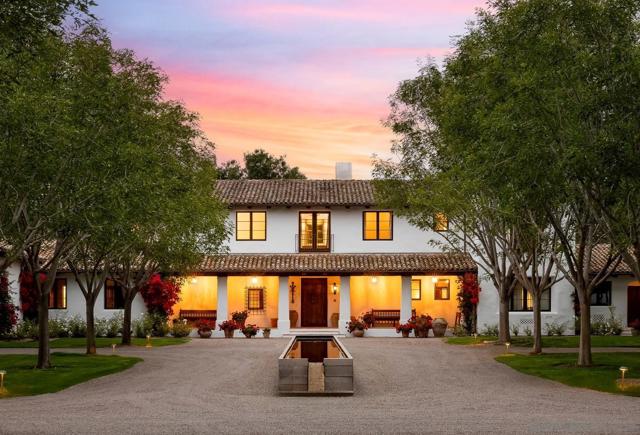
Calle Feliz
16401
Rancho Santa Fe
$84,950,000
15,000
26
32
Willow Creek Estate, known as the "Wellington of the West," is a truly unparalleled 77-acre Covenant estate that seamlessly blends the tranquility of the countryside with the vibrant allure of coastal living. Nestled just five miles from the ocean and the bustling beach towns of San Diego, this private sanctuary offers both serenity and accessibility, providing a rare living experience. Designed with a clear vision of harmony between nature and luxury, the estate is more than just a residence it is a cherished home imbued with passion, community, and family values. At the heart of the estate is the magnificent 12,000+ SF main residence, exuding understated sophistication inspired by the timeless elegance of Santa Barbara's architectural style and modeled after Argentina's most magnificent estancias. Its thoughtful design allows for effortless entertaining and intimate family moments. The residence includes multiple venues ideal for gatherings and celebrations, from elaborate weddings to charitable events, all set against the backdrop of breathtaking natural beauty. A separate 2-bedroom guest house is perfectly positioned next to an entertainment pavilion, which features a fully equipped game room, bowling alley, gym, bar and full kitchen. The estate also serves as a haven for outdoor enthusiasts and equestrians alike. Spanning across 77 acres, it features private trails ideal for hiking, running, and horseback riding, as well as a pristine 15-acre bass-filled lake perfect for paddleboarding, canoeing, and fishing. Equestrian facilities include two state-of-the-art barns, 35 stalls in total, a professional riding arena where Olympic hopefuls have trained, and lush pastures, making it ideal for a variety of equestrian disciplines. Every detail of the land has been crafted to provide an exceptional experience, from the tree-lined trails to the numerous paddocks, ensuring a life of exploration and adventure. The layout of Willow Creek Estate has been thoughtfully curated to nurture family life and provide ample opportunities for learning and growth. It offers unique amenities such as a chicken coop and space for farm animals, providing hands-on experiences for children to engage with nature. The expansive grounds allow for safe exploration, where kids can learn skills like horseback riding, driving a trailer, and eventually transitioning from electric cars to full-sized vehicles. With its carefully designed living spaces, including five bedrooms in the main house and an additional five in the ancillary buildings, along with four apartments for ranch workers, the property is perfectly equipped to accommodate family, friends, and staff. Each corner of the estate has been created with love and purpose, from the tennis court and horse walkers to the round pen and private training areas, all aimed at fostering both personal enjoyment and communal connection. Strategically located to balance the ultimate in privacy with proximity to downtown San Diego, beaches, airports, and showgrounds, Willow Creek Estate is truly One of One. Whether envisioned as a shared family estate, an elite equestrian retreat, a destination wellness center, or a corporate retreat, the possibilities are limitless. This remarkable property stands as a testament to the vision, passion, and love poured into its development, offering a sanctuary where nature, family, and luxury come together in perfect harmony.
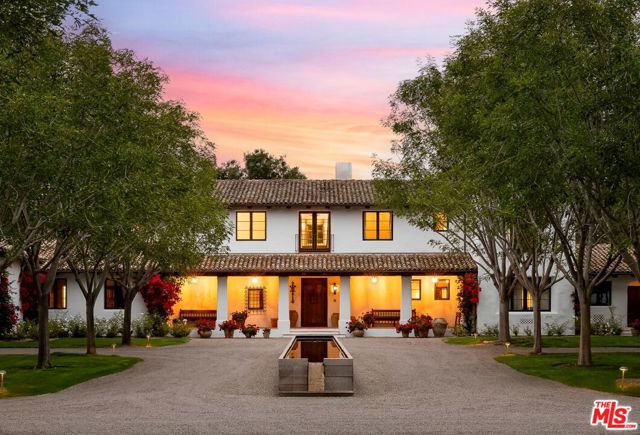
5992 Calle Camposeco
Rancho Santa Fe, CA 92067
AREA SQFT
31,068
BEDROOMS
19
BATHROOMS
23
Calle Camposeco
5992
Rancho Santa Fe
$28,880,000
31,068
19
23
Introducing Villa Nafissa, an extraordinary legacy estate that redefines the art of luxurious living. Situated on an expansive 38.98 acres in the heart of Rancho Santa Fe’s highly esteemed Fairbanks Ranch, this unparalleled property is a sanctuary where the finest craftsmanship, nature’s beauty, and timeless elegance converge. Inspired by Claude Monet’s renowned gardens in Giverny, France, Villa Nafissa offers a rare opportunity to own a once-in-a-generation masterpiece. The estate’s lush grounds are a horticultural masterpiece, featuring more than 3,000 species of flora, fruit, and mature trees. With winding pathways, a serene lake, and cascading waterfalls, every inch of this extraordinary landscape has been meticulously curated to evoke the romance and tranquility of a Monet painting. The centerpiece of Villa Nafissa is the awe-inspiring main residence, a 16,000 square-foot custom-built estate that combines contemporary design with European elegance. The residence offers sweeping views of the meticulously landscaped grounds, including a picturesque lake. The entire estate boasts 19 total bedrooms (7 in main residence, 2 in clubhouse, 6 in guesthouse #1 and 4 in guesthouse #2), and unparalleled attention to detail, the home boasts the finest European craftsmanship, with marble floors and floor-to-ceiling windows that flood the space with natural light. The expansive living areas flow seamlessly into the surrounding gardens, providing an indoor-outdoor lifestyle unlike any other. Every detail, from the soaring ceilings to the luxurious finishes, speaks to the estate’s grandeur and exclusivity. Adjacent to the main residence is a private clubhouse, a 4,000 square foot gathering space that offers the ideal environment for hosting lavish events or intimate family gatherings. Overlooking the resort-style pool and hidden spa, the clubhouse includes a grand dining room, commercial-grade kitchen, media room, and an upstairs office suite. The estate’s two guest houses, totaling 10,000 square feet of living space, provide a level of privacy and comfort unparalleled in any other residence. Each guest house is self-sufficient, with spacious living areas, fully equipped kitchens, and en-suite bedrooms, offering an exceptional retreat for extended family or VIP guests. Nestled in private corners of the property, the guest residences offer sweeping views of the pool and gardens. Designed with the finest amenities, Villa Nafissa offers an enviable lifestyle that seamlessly blends recreation, wellness, and nature. The expansive grounds feature a gym, sports court, as well as a children’s play area and jogging paths that wind through the lush gardens. For moments of peace and reflection, the yoga and meditation gardens provide the perfect escape. As a true farm-to-table estate, Villa Nafissa is home to organic orchards and vegetable gardens, which supply the residence with fresh produce. The property offers the unique opportunity to stroll through acres of botanical beauty, from vibrant flower gardens to mature trees and water features. Equestrian enthusiasts will appreciate the estate’s zoning for up to 50 horses, with ample space to create world-class equestrian facilities, including stables, riding trails, and arenas. The estate’s dual-gated access provides an additional layer of privacy and convenience, with one entry point through the guard-gated Fairbanks Ranch community and a separate private entrance for owners, staff, or guests. This rare feature offers flexibility for both personal and professional use, ensuring that privacy and security are always prioritized while offering seamless access to the amenities of the Fairbanks Ranch community. Whether you are seeking a private family compound, a retreat for corporate events, or an equestrian estate, this compound provides endless possibilities. Villa Nafissa represents the epitome of elite living.
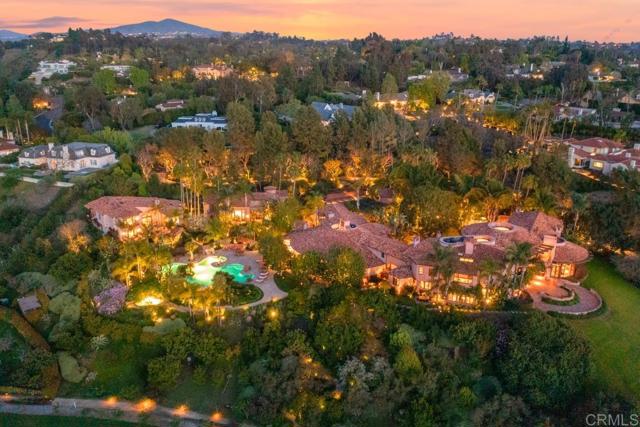
15651 Puerta Del Sol
Rancho Santa Fe, CA 92067
AREA SQFT
16,500
BEDROOMS
10
BATHROOMS
14
Puerta Del Sol
15651
Rancho Santa Fe
$22,500,000
16,500
10
14
Located in the prestigious Covenant of Rancho Santa Fe, this exceptional custom-built estate spans 8 acres of pristine grounds. Beyond the grand gated entrance, a picturesque bridge leads over a serene freshwater pond, setting the tone for the tranquility and elegance of the property. In addition to the main residence, the estate includes five thoughtfully designed structures: a dedicated gym, a private spa building, a two-bedroom guest house, a two-bedroom staff house, and auxiliary detached garage. The grounds are adorned with mature landscaping, a lush grass arena, a full regulation tennis court, and expansive open spaces that create a resort-like atmosphere. Kids of all ages will love the bowling alley and game room built into the hillside. Auto lovers will appreciate the ability to house 10 cars. The main residence is a masterpiece of luxury and functionality, featuring five spacious bedrooms, an executive office, a state-of-the-art director’s theater, an oversized entertainer’s kitchen, a welcoming family room, and a vibrant game room. Conveniently situated on the west side of the Covenant, the estate offers easy access to the freeway and is just a 10-minute drive to the stunning beaches of the area. This property combines unparalleled privacy with exquisite amenities, making it a rare gem in the heart of Rancho Santa Fe.
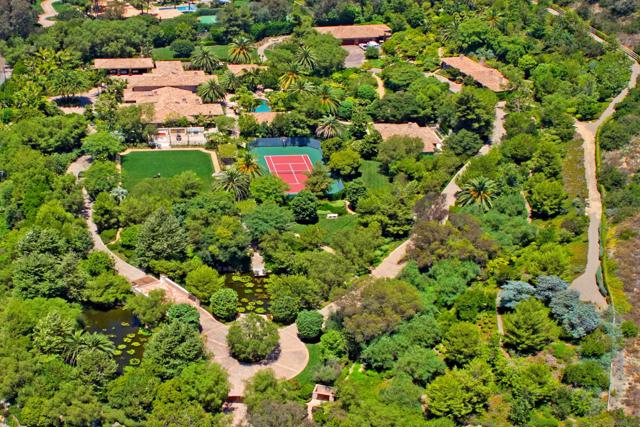
El Montevideo
6710
Rancho Santa Fe
$21,500,000
1,460
3
2
A spectacular and rare 16.5 acre all usable parcel in Rancho Santa Fe. Stunning views of the mountains, 8 separate parcels, on a non-covenant "island" surrounded by covenant properties. Lots of possibilities...large estate, family compound or development opportunity.
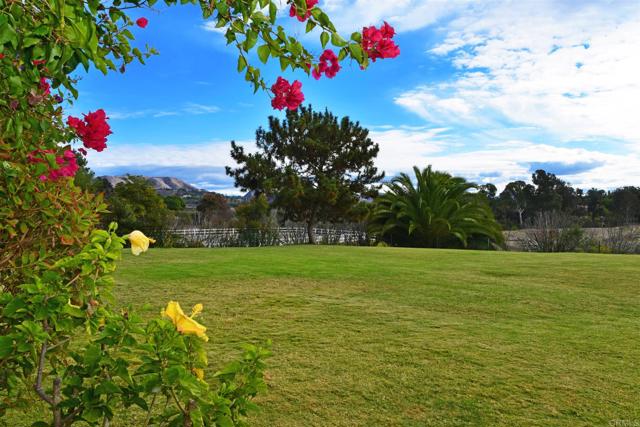
Los Arboles
16337
Rancho Santa Fe
$19,950,000
16,006
8
14
On an expansive, all usable and private six-acre parcel - Welcome to 16337 Los Arboles in Rancho Santa Fe Covenant. This Monterey Spanish-Colonial seamlessly blends historic Charm with Modern Luxury. A meandering driveway leads you up and over cascading waterfalls, past a Tennis/Sports Pavilion and 8-Stall Barn, unveiling immaculate mature landscaping and a true sense of arrival. The main residence, an original Lilian Rice core that was expanded later, offers effortless single-level style living with multiple guest homes, including a true Ranch-Hand Home + 2 Detached Guest Homes, and Breathtaking Views. Designed for both grand entertaining and serene retreat, the estate boasts an expandable Equestrian Arena, a resort-style New pool, a state-of-the-art Wellness/Gym retreat, an outdoor Movie Theater, and the finest card room in San Diego. Cutting-edge Sonos surround sound and Starlink connectivity enhance the experience, while tranquil fountains elegantly grace the grounds and create an oasis reminiscent of an elaborate and private Rancho Valencia Resort. This is luxury redefined—a sanctuary of beauty, comfort, and sophistication with 10-car garage, 8+ bedrooms and over 10,000 sq. ft. of premier Southern California living. *Selling Furnished w/ Art. Some exclusions*
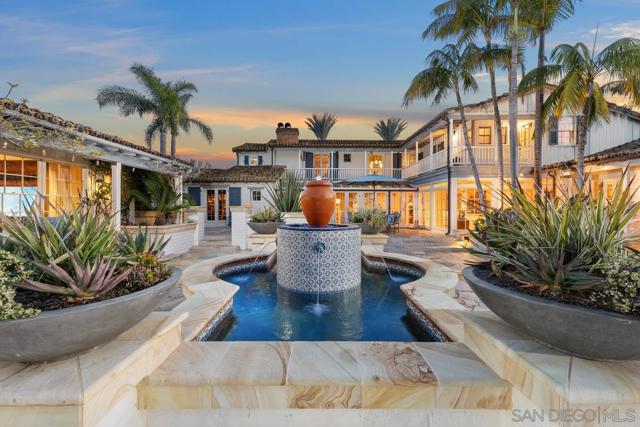
5631 El Camino Del Norte
Rancho Santa Fe, CA 92067
AREA SQFT
9,383
BEDROOMS
6
BATHROOMS
11
El Camino Del Norte
5631
Rancho Santa Fe
$18,250,000
9,383
6
11
An unparalleled offering in the heart of Rancho Santa Fe’s coveted Covenant, this is one of Southern California’s premier equestrian properties and custom-designed estates, blending timeless European artistry with state-of-the-art amenities across 9.22 rare acres. Beyond the gates, lush landscaping leads to a world-class equestrian haven. The 8-stall barn spans approximately 4,654 sq ft, featuring custom ironwork, a gourmet kitchen, caretaker’s apartment, and 3-car garage. The property includes a riding arena, round pen, four-horse walker, and direct access to the Covenant trail system. A circular motor court with a bubbling fountain and antique Belgian church windows welcomes you to the 8,200 sq ft single-story main residence with four luxurious bedroom suites and a 4-car garage. The separate 1,183 sq ft guest house offers two suites, a full chef’s kitchen, living room, powder room, and 1-car garage. Every inch of the fresco design exudes authenticity and artistry — walnut hardwood flooring with intricate parquet and herringbone patterns, hand-carved woodwork, authentic hand-hewn beams, custom brick ceilings, and imported Turkish stonework. The kitchen, featuring a La Cornue range and top-tier appliances, flows into a great room with a retractable glass wall opening to a heated outdoor living/dining loggia. Resort-style amenities include a vanishing-edge Sukabumi lava-tiled pool with underwater speakers, spa, fire pit, and a full outdoor kitchen with a pizza oven. The primary suite offers his and her custom detailed dressing rooms and bath, while additional spaces include two offices, a professional gym, and a theater/game room with a full bar. The 9"-thick concrete wine vault even offers a viewing window into the pool. Outdoor recreation abounds with a bocce ball court, horseshoe pit, pickleball court, and multiple outdoor kitchens and fire pits. Thoughtful infrastructure includes central vacuum, natural gas, sewer, high-speed fiber, 800-amp electrical, commercial-grade irrigation, a well with water filtration, whole-house generator, and solar for the pool and home electricity. A legacy estate and lifestyle opportunity reserved for a select few, this property is not just a home — it’s a statement of achievement, passion, and vision. A true masterpiece designed to be cherished for generations to come. Experience life and luxury without compromise
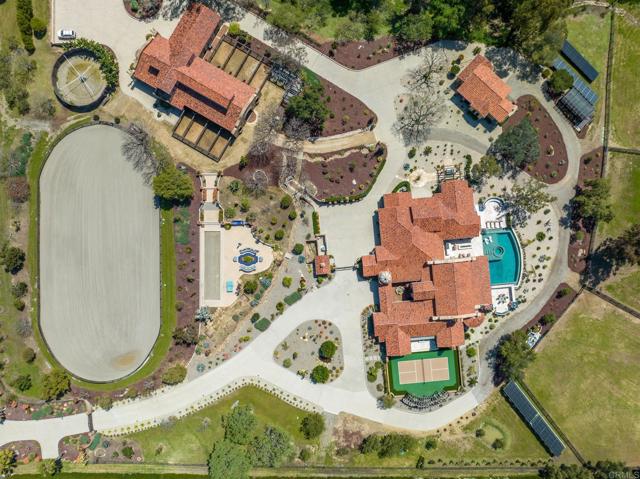
Via Roswitha
18127
Rancho Santa Fe
$16,950,000
10,722
6
8
Nestled behind a grand, gated entrance, this private 6-acre Covenant estate in Rancho Santa Fe is a hidden treasure at the end of a secluded drive. Surrounded by meticulously manicured landscaping, soaring palms, flourishing vineyards, and a fragrant orange grove, the property emanates serene luxury. Perched atop one of the highest elevations in Rancho Santa Fe, the six-bedroom estate boasts commanding southwest views of the region, stretching to Black Mountain, UTC, and Mount Soledad in La Jolla. The main residence is an architectural masterpiece, offering four spacious bedrooms, a voluminous office, a walk-in wine cellar, a spa-like primary suite with two boutique showroom closets, and a gourmet kitchen. Perfect for entertaining, the home features an elegant bar, a comfortable family room, a massive game room, and a theater/gym. Outside, the resort-style pool dazzles with its breathtaking size and beauty, setting the stage for unforgettable gatherings. The guest house includes a full living room, kitchen, bedroom, and bathroom for ultimate comfort and privacy. Adding to its charm, there is a paddle court with viewing pavilion and the four-stall barn has been transformed into four luxurious casitas, ideal for hosting guests. A lush grass arena invites both children and adults to play and revel in the property’s idyllic surroundings. This estate is a rare combination of privacy, elegance, and sweeping vistas, offering an unparalleled lifestyle in one of Rancho Santa Fe’s most coveted locations.
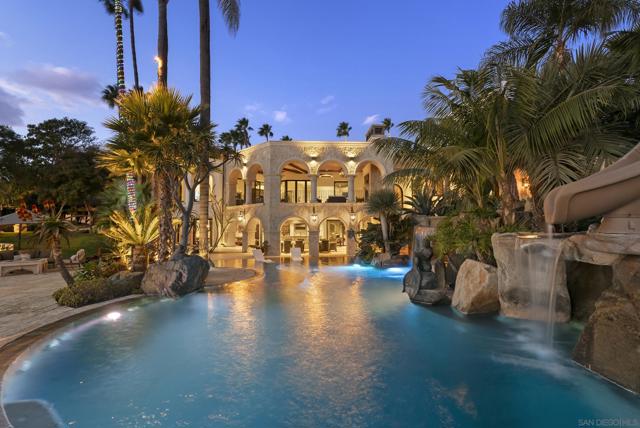
San Elijo
5956
Rancho Santa Fe
$16,495,000
12,903
6
12
Some homes are built, and some are crafted to stand the test of time. Welcome to this extraordinary Rancho Santa Fe Covenant estate—where architectural mastery meets timeless elegance, and every detail tells a story of luxury, craftsmanship, and effortless living. Designed by the renowned architect Andrew Wright and brought to life by master builder Steve Sharratt, this 5.69-acre property is more than a home; it’s a legacy. Framed by exquisite landscapes designed by acclaimed landscape architect Theresa Clarke, this estate blends natural beauty with timeless sophistication in one of Southern California’s most coveted enclaves. From the moment you arrive, the understated gated entrance sets the tone—a seamless blend of quiet luxury and intimacy. Sunlight pours through soaring ceilings, casting a warm glow on refinished walnut wood floors, hand-painted loggias, and custom Conrad shades. Designed to erase the boundaries between indoors and out, the estate invites fresh coastal breezes and natural light into every corner. The chef’s kitchen is both a work of art and a hub of daily life, featuring a Calacatta marble island, Esmeralda quartzite countertops, and a disappearing window that opens to a breathtaking courtyard. A temperature-controlled wine room, home theater ready space, snack bar and half bath elevate the lower level, creating a perfect setting for entertainment and relaxation. Beyond the main residence, luxury extends to every part of the estate. The guesthouse is more than just a place to stay—it’s a private sanctuary complete with a full kitchen, laundry, loft, and private patios. Whether hosting guests, accommodating extended family, or enjoying your own peaceful retreat, this space offers both comfort and independence. Outdoors, the estate transforms into a private resort, where every day feels like a five-star getaway. The resort-style pergola offers a seamless retreat with built-in seating around a fire pit and a dining space, perfect for sunrise swims and sunset gatherings. For those who embrace an active lifestyle, this property offers unparalleled amenities. The newly resurfaced tennis court with a basketball hoop and the upgraded tennis and gym pavilion, complete with a wet bar, two half baths, and an outdoor barbeque station, redefine at-home recreation. Whether starting your day with a morning match, an afternoon workout, or unwinding in the evening, this estate delivers a private wellness retreat designed for both movement and mindfulness. Just minutes from the Rancho Santa Fe Golf & Tennis Club, fine dining, boutique shopping, and the charming Village, this home is more than just a residence—it’s a lifestyle. Set in one of Southern California’s most coveted communities, it offers serenity, sophistication, and exclusivity in perfect harmony. Rarely does a property of this caliber come to market. A true masterpiece of architecture, design, and lifestyle, this estate is an opportunity to own not just a home, but a sanctuary.
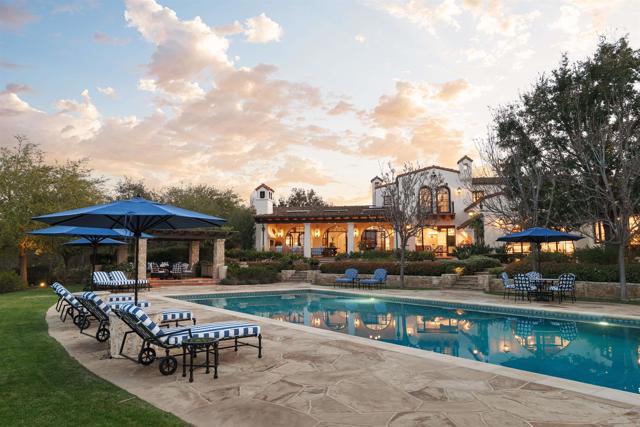
Lago Lindo
6525
Rancho Santa Fe
$11,700,000
8,092
6
9
The Hahncienda: The Romance of Rancho Santa Fe. A luxurious Spanish Colonial revival style estate, perched on over 3 acres of lush landscaping. This is a rare opportunity to own an original historic Lilian J. Rice period home that seldom comes to market. The home has a pedigree that reaches back in time to the 1920’s and represents an incredible example of the Spanish eclectic-style that was synonymous with that era of Southern California architecture. Sited on over 3 acres, the estate, designed in 1927, offers breathtaking lake views and timeless elegance in the heart of historic Rancho Santa Fe’s Covenant, which today it is revered for its rural beauty, its golf and tennis facilities, equestrian lifestyle, dedicated riding and hiking trails and top rated schools. In the heart of the expansive interior is the elegant Rice-designed living room. A key feature is the Spanish-style fireplace with an oversized breast that reaches up to exposed rafters, another Rice signature design detail. The primary suite is a tranquil retreat with beautiful lake views and dramatic sunsets. Ensuite are his-and-hers bathrooms and dressing rooms, including a fireplace and sauna. The family-style kitchen features custom wood cabinetry, a fireplace and an expansive Mexican tile island with built in gas range and sink. The kitchen blends functionality and style, making it perfect for both everyday gatherings and entertaining. Adjacent to the kitchen is a butler’s pantry, food pantry, wet bar and an office. The home was expanded in the 1980's to include additional bedrooms, a caretaker’s apartment, and a resort-style cabana and remains true to its architectural heritage. With its unparalleled craftsmanship, history, first class amenities and serene setting, the Hahncienda is a rare once-in-a lifetime opportunity to own a piece of Lilian Rice’s architectural legacy.

Las Colinas
6372
Rancho Santa Fe
$10,995,000
11,325
8
10
Set on 6 Expansive VIEW Acres, 6372 Las Colinas is located within the prestigious Rancho Santa Fe Covenant, this exceptional Custom-Built Estate offers unmatched Privacy & Tranquility. Every facet of this residence was precisely curated to evoke a sense of awe. The meticulously maintained grounds feature a long olive tree-lined driveway and include a variety of mature citrus and fruit trees. Five-Star resort-style ambiance with a stunning, classic rectangular pool, complete with a stylish Cabana, perfect for relaxation and entertainment. ALL single-level living boasts generous living spaces seamlessly blending indoor/outdoor living featuring spacious bedrooms, an executive office, and a versatile game/kids lounge, along with a Detached Guest Casita for added privacy and comfort. Car enthusiasts will appreciate the ample 6-car garage space, set within a grand motor court. Located in a highly desirable area of the Covenant, the property provides easy access to 60 miles of private equestrian/walking trails and within Roger Rowe School District. This estate is not only a testament to luxury living but also a serene retreat that promises a lifestyle of exceptional comfort and prestige.
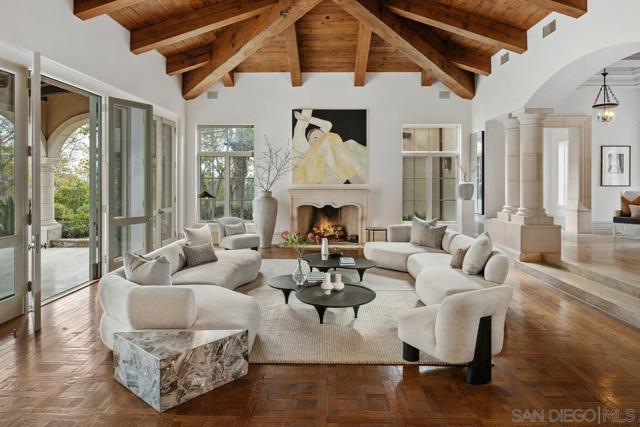
Los Morros
17535
Rancho Santa Fe
$10,995,000
14,085
6
9
This stunning single-story estate offers unmatched beauty and privacy. Located on the West Side of the Covenant in Rancho Santa Fe, home blends elegance and comfort, featuring a private Master Suite with individual his/her closets & bathrooms, a chef’s kitchen with butler’s pantry, and expansive living spaces that flow seamlessly outdoors to loggias, pool, and an outdoor kitchen. Perfect for entertaining or multi-generational living, the home has two detached casitas, a subterranean climate-controlled wine cellar, pool house, media room, clay tennis court, putting green, rose gardens, and a car barn with Tesla chargers. Crafted with the finest materials, this legacy property offers luxury on all levels. This home is a must see!

17461 Avenida De Acacias
Rancho Santa Fe, CA 92067
AREA SQFT
12,011
BEDROOMS
7
BATHROOMS
10
Avenida De Acacias
17461
Rancho Santa Fe
$10,990,000
12,011
7
10
Located in the prestigious Rancho Santa Fe Covenant, this stunning custom lake house offers a unique blend of luxury and tranquility. The property is set on 3.05 acres beautifully landscaped, gated grounds, featuring a serene lily and reflecting lake upon arrival. The main house welcomes you with a spacious living room, family room, and a dedicated dining room. A gourmet kitchen, butler's kitchen, and full bar cater to all your culinary and entertaining needs. The first floor also houses three elegant bedroom suites and a large library with a secret office. Ascending via a grand staircase or elevator, the second floor reveals two luxurious master suites, each with private verandas overlooking the lush gardens. The 2 bed 2 bath detached guest home can adapt to your personal needs. Outdoors, enjoy a pool with spa, fireplace, tennis court, kids playground and more. The estate is adorned with fruit trees and features a veggie garden, offering the perfect blend of recreation and relaxation. Conveniently located near the RSF Village, the property provides easy access to top amenities such as the RSF Golf and Tennis Clubs and Roger Rowe School.
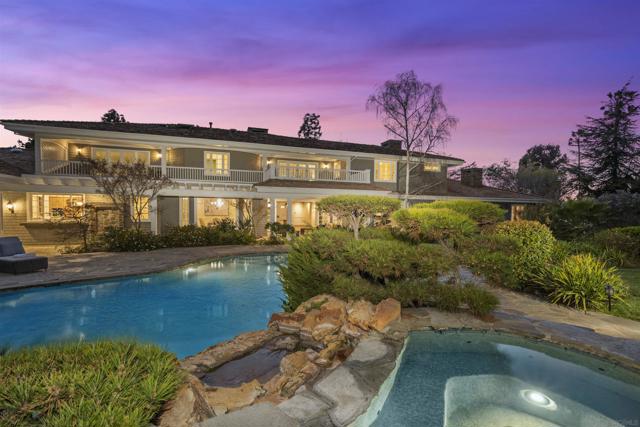
16715 Rambla De Las Flores
Rancho Santa Fe, CA 92067
AREA SQFT
11,241
BEDROOMS
6
BATHROOMS
10
Rambla De Las Flores
16715
Rancho Santa Fe
$10,750,000
11,241
6
10
Now offered at an exceptional value of $10,750,000, this 7-acre Rancho Santa Fe estate is a rare opportunity to own a Ken Ronchetti-designed architectural masterpiece at a significant reduction from its original $15M listing price. Crafted by the esteemed Weir Brothers, this iconic home blends breathtaking valley and ocean views with world-class amenities, making it one of the most coveted properties in the Covenant. A true retreat, the estate features a private tennis court, resort-style pool, and expansive terraces designed for seamless indoor-outdoor living. The primary suite is a sanctuary of luxury, with an oversized custom closet and spa-like bath, while the bonus level offers an exercise room, wine room, billiards area, and secondary kitchen, catering to both relaxation and entertaining. A stunning great room with soaring ceilings and walls of glass frames panoramic views, flooding the home with natural light. The outdoor spaces are equally impressive, with a grand fireplace, bar, BBQ area, and glass-wrapped wraparound patio, offering unmatched sunset views. Lush landscaped walking paths, and a charming play area with a bridge-accessed playhouse complete this extraordinary property. Motivated sellers are now offering this landmark estate — one of Rancho Santa Fe’s most distinctive properties — at an exceptional value. This opportunity will not last.
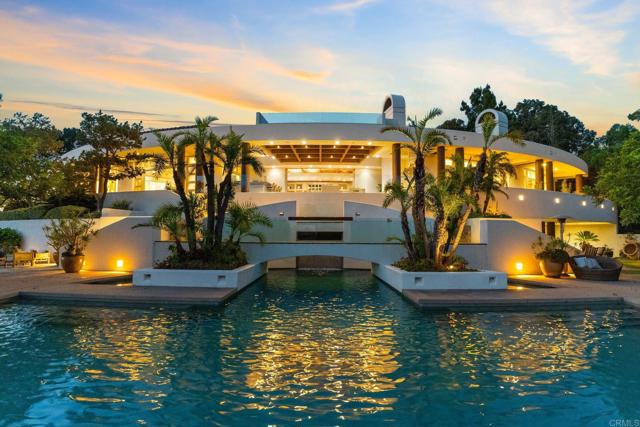
16147 Via De Santa Fe
Rancho Santa Fe, CA 92067
AREA SQFT
3,400
BEDROOMS
1
BATHROOMS
1
Via De Santa Fe
16147
Rancho Santa Fe
$9,995,000
3,400
1
1
Delight in the details at beautiful Milberry Farm, a completely re-imagined equestrian property inspired by the finest European horse farms. This farm is more than a gorgeous showcase, it also was designed and constructed to facilitate a safe and efficient operation, utilizing the highest quality materials to create an enduring legacy. With a rare Rancho Santa Fe Covenant designation, 26 horses allowed and an excellent well for all irrigation, this is truly an irreplaceable property. Ideally located at the intersection of Rancho Santa Fe, Del Mar and Solana Beach, just 6 minutes from HITS Del Mar Show Park. The classic barn features Röwer & Rüb European stall fronts, partitions, windows and operable shutters designed for maximum horse safety, comfort and fresh airflow in every stall, plus a modern, elegant rider’s lounge with large outdoor lounge patio with café tables, shade umbrellas, seating and a fountain. The world-class, state-of-the-art 250 x 150 Ebb & Flow Arena was built by Dammann RisoHorse of Germany for safe, year-round, all-weather riding. All fencing is De Sutter Naturally tropical hardwood, imported from Belgium and designed for optimal horse safety and comfort. From the Kraft Brothers oval 6 horse walker, grass and sand paddocks to the longing arena and on-site conditioning trail with ProTex footing, horses and riders absolutely love this farm. The barn is thoughtfully designed with Dutch-style barn doors that can be closed at night for horse safety without decreasing ventilation. High, bright barn aisle ceilings with large skylights and operable clerestory windows provide healthy airflow year round. Each stall also has 1”+ insulating and cushioning stall mats, an automatic, float-style waterer, a water bucket, and 4’ high stall mats on the back wall for extra horse safety. The arena watering and drainage system is used at top competitions worldwide. It uses approximately 70% less water and can easily be adjusted for firmer or fluffier footing. Work spaces include six spacious cross ties, storage cabinets, a Röwer & Rüb solarium and rubber pavers for comfort and safety plus two wash racks with rubber non-slip mats and hot and cold water to each bay. Absolutely turn key and ready to enjoy!
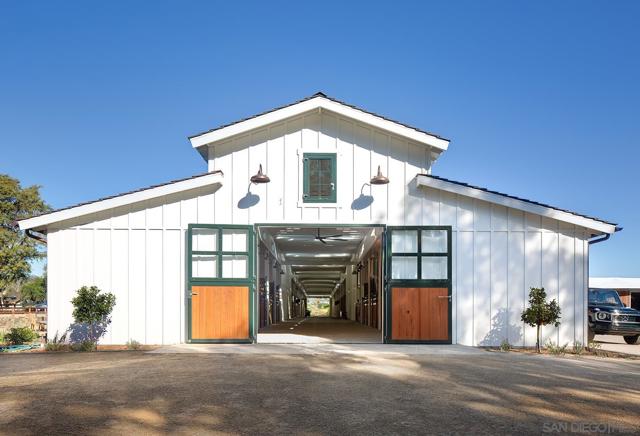
Las Colinas
6977
Rancho Santa Fe
$9,995,000
10,502
6
9
Tucked away on one of Rancho Santa Fe's most coveted tree-lined streets, 6977 Las Colinas is a blend of historic California hacienda architecture and modern refinement. Inspired by the estates of Montecito and Santa Barbara, this three-acre property captures the essence of early California design—where warmth, authenticity, and sophistication coexist in perfect harmony. The home’s arrival experience is nothing short of enchanting. An 18th-century Mexican door with original iron hardware opens to a beamed portico with a raised fireplace, setting the tone for the thoughtful details found throughout. Inside, high ceilings adorned with carved beams, 12 sets of antique Mexican doors, and archways framed by thick plaster walls create a sense of history, while reclaimed wood floors and patinated Saltillo tile add depth and texture. The home’s 14 fireplaces, both indoors and out, contribute to its enduring warmth and character. Nearly every room connects seamlessly to terraces, lush gardens, and courtyards, reinforcing a true indoor-outdoor lifestyle. Meticulously restored and reimagined by its designer-owner—whose work has been featured in national publications—the estate effortlessly bridges past and present. Recent enhancements include newly remodeled bedrooms and baths, updated electrical and plumbing, refurbished original iron lanterns, and an updated irrigation system to nurture the stunning landscape. Olive and lemon trees, vibrant cacti, lavender, white roses, and native grasses create a tranquil retreat, while the resurfaced swimming pool, spa, and sport court provide ample opportunities for recreation. The 10,500 square feet, which includes thoughtfully designed rooms, the home is both grand and intimate. Expansive gathering spaces, with multiple living rooms and a family lounge, are balanced by cozy retreats like the moody library, a cashmere-upholstered TV room, and a private wine-tasting “cave.” The generously sized bedrooms, many with dedicated sitting areas, offer flexibility for modern living. Situated just moments from the Village of Rancho Santa Fe, with its charming shops, dining, and newly renovated Inn at Rancho Santa Fe, the location is unparalleled. Best of all, Covenant residency includes immediate membership to the prestigious Rancho Santa Fe Golf & Tennis Club—with no waitlist or sponsorship required. A home with both an Old Soul and a Young Heart, 6977 Las Colinas is a rare opportunity to own a timeless piece of Rancho Santa Fe history, infused with modern elegance and enduring charm.

Via Del Alba
16039
Rancho Santa Fe
$9,995,000
6,247
5
4
This recently remodeled to perfection California Ranch style, premier equestrian estate is set on 5.22 flat and useable acres with modern and elegant features throughout. The main residence is 4,473 square feet, 5-bedroom, 3.5-bath featuring luxury appliances, exquisite finishes, a gym, wet bar, office and bonus room Above the beautiful 6 stall breezeway barn is a chic guest house with large primary suite, guest room and bath, living room, full kitchen and views of the arena, valley and mountains. Downstairs is an additional suite with kitchen, bathroom, bedroom and separate powder room and laundry facility. The premier equestrian facilities include a Grand Prix jumping arena with top quality footing, on-site trail plus access to Covenant 60-mile trail network, grazing areas, turn outs, grass pastures and a well for irrigation. The private grounds feature a large salt water pool and jacuzzi with spacious lawns and ample entertaining space. The landscaping is a work of art with dozens of fruit and citrus trees, including avocado, peaches, apricots, nectarines, plums, Meyer lemons, limes, oranges, dragon fruit, guava, figs, macadamia nut trees and rows of blackberry and blueberry bushes with water conscious irrigation. The property is completely private with expansive views and gentle breezes Quiet, sought-after westside location down a long private drive, bounded by two iconic estates with stunning views of the mountains and valley to east in the prestigious Rancho Santa Fe Covenant, this property offers easy access to restaurants, stores, beaches and freeways.
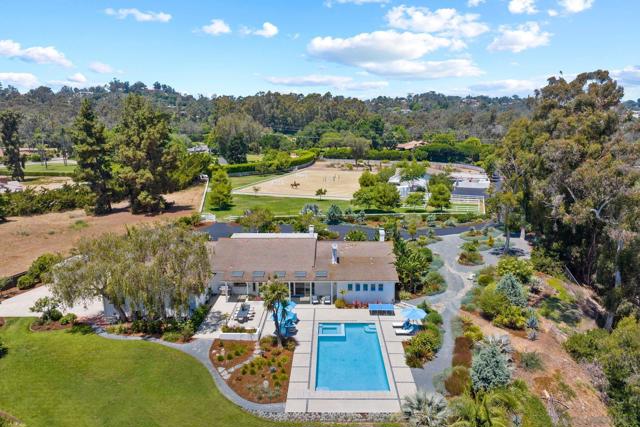
Colina Fuerte
18320
Rancho Santa Fe
$9,850,000
7,497
5
7
Set behind private gates on over three beautifully landscaped acres in the heart of the Rancho Santa Fe Covenant, 18320 Colina Fuerte is a rare, single-level estate offering effortless luxury, timeless design, and resort-style living. Perfectly positioned along the renowned RSF riding and walking trails, this recently reimagined residence captures the essence of Southern California living at its finest. Spanning nearly 8,000 square feet, the main residence has undergone a complete, high-style transformation. Every detail has been thoughtfully curated — from the all-new custom kitchen and spa-inspired baths to the dual primary closets and the exquisite designer lighting found throughout the home, including fixtures featured in Mr. & Mrs. Smith. Elevated finishes, new wood and porcelain tile flooring, and bespoke details enhance each space. The floorplan offers four en-suite bedrooms, a richly paneled executive office, a luxe theater room, and a versatile bonus room ideal for a playroom, gym, or studio. Two detached structures provide added flexibility: a fully self-contained 600-square-foot guest house perfect for multigenerational living or visiting guests, and a third building currently used as a gym—ideal as a detached office, creative studio, or additional guest quarters. Indoor-outdoor living is seamless and inspired. French doors lead to expansive resort-style grounds, complete with a sparkling pool and spa with cascading water features, an outdoor living and dining pavilion with built-in heaters and a firepit, and a full outdoor kitchen featuring a wood-fired pizza oven. A wide, grassy lawn offers space for play, while mature landscaping, fruit trees, and a charming chicken coop add whimsy and character. Car enthusiasts will appreciate the attached two-car garage outfitted with lifts, providing space for up to four vehicles. Additional enhancements include newly added stone exterior accents, a central vacuum system, dual-pane Andersen windows and doors, and a state-of-the-art X-Tech security system with cameras for ultimate peace of mind. Located in the prestigious Covenant of Rancho Santa Fe, residents enjoy exclusive access to the RSF Golf Club, tennis and pickleball courts, miles of private equestrian and walking trails, the charming Village with its shops and restaurants, and a top-rated K-8 public school — all just minutes from coastal attractions, freeways, and world-class amenities. Turnkey, private, and exquisitely updated, 18320 Colina Fuerte is a rare opportunity to own one of Rancho Santa Fe’s most compelling luxury estates.
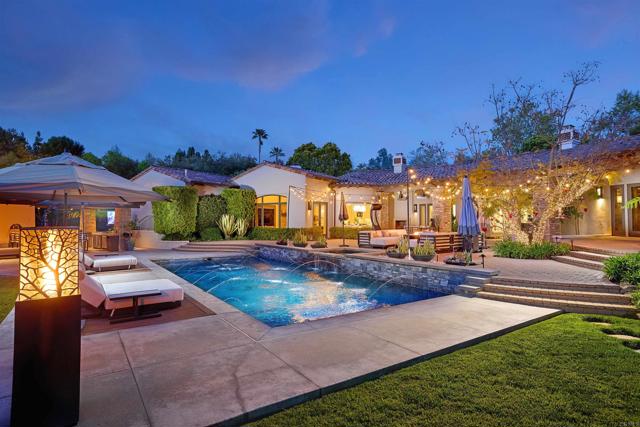
El Vuelo
17484
Rancho Santa Fe
$9,700,000
7,334
5
9
Welcome to 17484 El Vuelo, a stunning estate in the heart of the Rancho Santa Fe Covenant, blending timeless design with modern refinement across 2.5 beautifully landscaped acres. Offering over 11,000sf of indoor-outdoor living space, meticulously enhanced for intimate moments and resort-style living. Artisan hickory floors, hand-finished plaster walls, and custom lighting are complemented by antique doors and hand-made tile work. The chef’s kitchen is equipped with Viking and SubZero appliances, two zone wine cooler, quartzite countertops, Miele coffee system. Thirteen fireplaces add special spanish colonial charm. The private wing offers a serene retreat with two custom bathrooms, steam shower, carefully curated fixtures and surfaces. The fully self contained guest house provides complete privacy with two bedrooms and two full baths. Mesmerizing views create a breathtaking backdrop for the artfully designed ozone/UV pool and pool house built with stunning 18th century beams complete with outdoor kitchen. A 1000+ bottle wine cellar with custom mahogany racking for the ultimate wine collector, includes a commercial cooling system and wine elevator. The environment is further enhanced with whole-home water purification, fiber-optic connectivity, Sonos sound, and Lutron lighting. This estate offers a rare combination of beauty, elegance, and privacy.
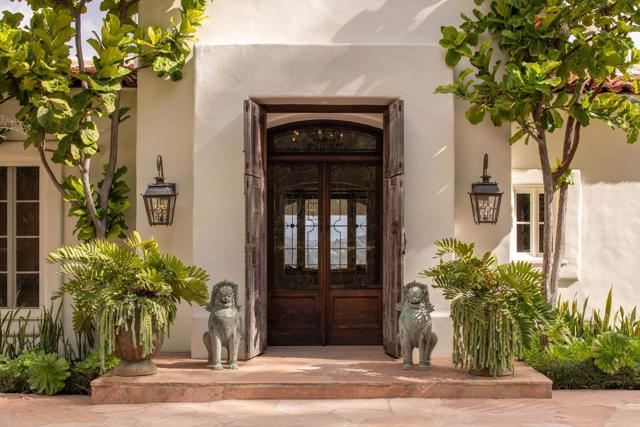
El Mirador
17037
Rancho Santa Fe
$9,495,000
10,410
7
10
A rare offering on one of the most sought-after streets in the Rancho Santa Fe Covenant, this gated Mediterranean estate blends timeless architecture with modern luxury across 3.2 private and fully usable acres. Designed by a protégé of Frank Lloyd Wright, the main residence and 2-bedroom guest house span 10,410 square feet of refined living space, thoughtfully reimagined through a series of recent upgrades that bring elevated form and function to every corner. Showcasing sweeping mountain views, the home is rich in architectural detail—Douglas Fir beams, reclaimed terracotta flooring from France, mahogany cabinetry, and hardware by P.E. Guerin. The newly updated chef’s kitchen features honed Taj Mahal quartzite countertops, dual Miele dishwashers, Sub-Zero column fridge and freezer, and a 48” Wolf dual fuel smart range. A climate-controlled wine vault with room for 3,000 bottles caters to the collector, while new smart lighting, security, and entertainment systems bring modern convenience throughout. Wellness and relaxation take center stage with the addition of a cedar infrared sauna and a dedicated massage room, as well as a renovated gym featuring mirrored walls, a Lotte Berk bar, and app-controlled Hunter fan. Outside, enjoy a newly resurfaced tennis court with US Open colors and pickleball lines, an upgraded pool and spa with new systems and app-based controls, a playground with artificial turf, a new outdoor kitchen with DCS BBQ, and meticulously rebuilt gardens featuring 320 rose bushes, citrus orchards, and raised-bed vegetable gardens. Additional upgrades include owned solar with app monitoring, new energy-efficient HVAC systems, smart thermostats, epoxy garage flooring, smart garage door openers, Tesla charger, new security and irrigation systems, and a completely overhauled sewage system. The detached 2-bedroom guest house has also been renovated, offering additional comfort and flexibility for guests. This is more than just a home—it’s a legacy estate that effortlessly balances architectural pedigree with state-of-the-art functionality in one of Southern California’s most prestigious communities.
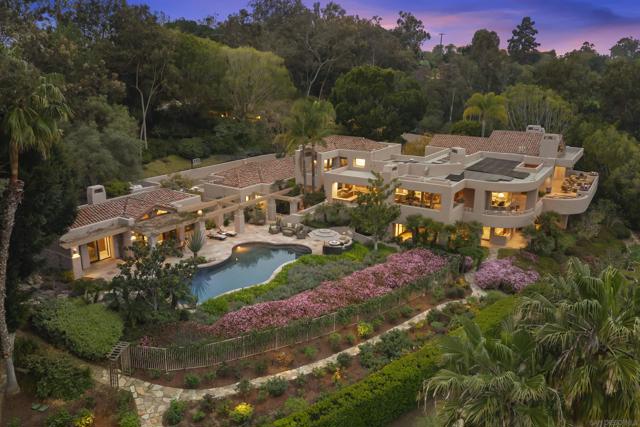
El Mirador
17037
Rancho Santa Fe
$9,495,000
10,410
7
10
A rare offering on one of the most sought-after streets in the Rancho Santa Fe Covenant, this gated Mediterranean estate blends timeless architecture with modern luxury across 3.2 private and fully usable acres. Designed by a protégé of Frank Lloyd Wright, the residence spans 10,410 square feet of refined living space, thoughtfully reimagined through a series of recent upgrades that bring elevated form and function to every corner. Showcasing sweeping mountain views, the home is rich in architectural detail—Douglas Fir beams, reclaimed terracotta flooring from France, mahogany cabinetry, and hardware by P.E. Guerin. The newly updated chef’s kitchen features honed Taj Mahal quartzite countertops, dual Miele dishwashers, Sub-Zero column fridge and freezer, and a 48” Wolf dual fuel smart range. A climate-controlled wine vault with room for 3,000 bottles caters to the collector, while new smart lighting, security, and entertainment systems bring modern convenience throughout. Wellness and relaxation take center stage with the addition of a cedar infrared sauna and a dedicated massage room, as well as a renovated gym featuring mirrored walls, a Lotte Berk bar, and app-controlled Hunter fan. Outside, enjoy a newly resurfaced tennis court with US Open colors and pickleball lines, an upgraded pool and spa with new systems and app-based controls, a playground with artificial turf, a new outdoor kitchen with DCS BBQ, and meticulously rebuilt gardens featuring 320 rose bushes, citrus orchards, and raised-bed vegetable gardens. Additional upgrades include owned solar with app monitoring, new energy-efficient HVAC systems, smart thermostats, epoxy garage flooring, smart garage door openers, Tesla charger, new security and irrigation systems, and a completely overhauled sewage system. The detached 2-bedroom guest house has also been renovated, offering additional comfort and flexibility for guests. This is more than just a home—it’s a legacy estate that effortlessly balances architectural pedigree with state-of-the-art functionality in one of Southern California’s most prestigious communities.
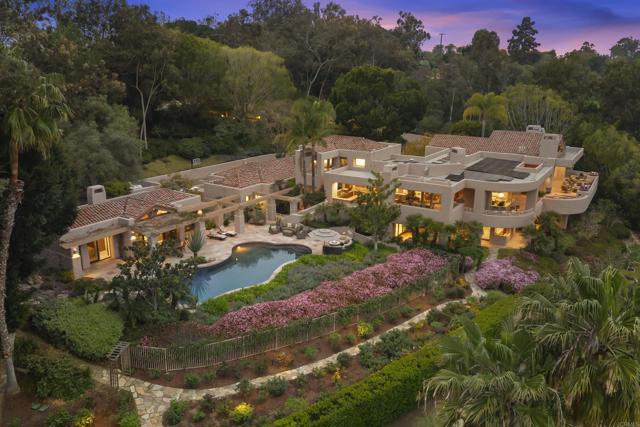
5423 Calzada del Bosque
Rancho Santa Fe, CA 92067
AREA SQFT
9,703
BEDROOMS
5
BATHROOMS
8
Calzada del Bosque
5423
Rancho Santa Fe
$9,400,000
9,703
5
8
Nestled in the prestigious west side of the Covenant, this extraordinary European-inspired estate offers an unrivaled blend of luxury, privacy, and breathtaking vistas. Perched atop a 4.8-acre gated site, accessed via a winding driveway, this exquisite property seamlessly marries old-world craftsmanship with modern conveniences. The single-story layout exudes warmth and sophistication, featuring real stone, shuttered windows, vintage beamed ceilings, and plank wood floors. Seven wood-burning fireplaces add to the cozy ambiance. The gourmet kitchen boasts a butler's kitchen and a spacious pantry. A paneled executive office provides an ideal workspace, while the 10-seat home theater offers cinematic indulgence. An authentic wine cellar, integrated sound system, and ensuite bedrooms—including a serene main retreat with a separate gym/nursery—complete the interior's luxurious offerings. The home achieves an enviable indoor-outdoor living experience through five sets of lift-and-slide pocket doors that effortlessly blur the boundaries between interior and exterior spaces. These architectural elements allow natural light to flood the interiors while creating a fluid connection with the landscape, enabling residents to enjoy uninterrupted views and easy transitions. The backyard features a beach entry pool surrounded by lush landscaping, a pool cabana with BBQ, fireplace, and a pavilion perfect for al fresco entertaining. A secluded guest house at the property's base offers additional accommodation. For car enthusiasts, the oversized four-car garage below the house offers ample storage space and the potential for installation of an elevator. Evening viewings are highly encouraged as the estate is particularly magical when dusk turns to night. This Rancho Santa Fe gem represents the epitome of lavish yet comfortable California living, offering a special mix of luxury, privacy, and stunning vistas in one of the area's most sought-after locations.
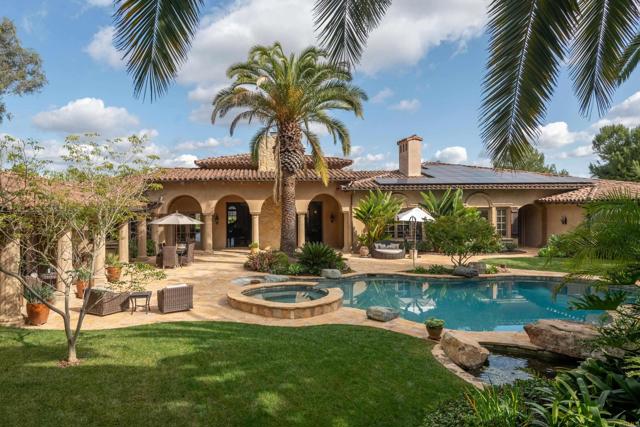
Paseo Victoria
18245
Rancho Santa Fe
$8,750,000
8,161
5
7
Location, style, attention to detail and masterful construction find harmony within this recently renovated/updated Santa Barbara style Rancho Santa Fe Covenant estate showcasing spectacular views. Ideally situated, on one of the highest points and desirable streets in the exclusive Covenant in Rancho Santa Fe on 3.21 beautiful, private, gated and fenced acres, with unlimited panoramic South-Western views with an peek of the Pacific ocean and stunning sunsets in addition to mountain and back country views from the rear of the residence. The gracious home exudes casual elegance and provides the ultimate venue for indoor/outdoor living and entertaining. The approximately 8,161 square foot residence encompasses five well-appointed bedrooms suites (including the expansive guest suite) stylishly appointed powder room, formal living/music room with French doors, dining room with fireplace, large windows and French doors with a view deck, theatre/viewing room with black lacquered walls, and a expansive library/office/party room with an entertaining bar, antique fireplace and wall fountain with a wall of disappearing doors leading the private backyard with koi pond, fruit orchards, specimen trees and a lounging area. The great room with 1,500 bottle chilled wine cellar, fireplace, abundance of windows with informal dining and a wall of custom storage and shelves, opens seamlessly to the outdoors. The great room flows into the kitchen - designed for a persnickety chef, is complete with top-of-the line commercial appliances, marble countertops and an abundance of storage. The sublime primary retreat is warm and generous, with private veranda showcasing the exquisite views, perfect for morning coffee, afternoon sun, or an evening cocktail. There is an oversized dressing room complete with custom built-ins and a spa-like bath with lavish finishes. Upscale designer finishes throughout the residence include furniture-grade cabinetry, custom tile and stone, handmade hardware and light fixtures, hardwood floors, antique fireplaces, French doors, walls of disappearing doors, and oversized windows with abundant storage. The attached guest suite includes a full kitchen, bedroom with bath and a sitting/bonus room. Enjoy the outdoors with a private salt water pool, spa with tropical forest with rare plant specimens, outdoor heated living room with summer kitchen and storage, private tennis court, and exotic fruit orchard. The property has been magnificently landscaped with velvet lawns, lavender, plumeria, jacaranda, aloe, to name a few. This estate property is the perfect venue for grand scale entertaining, family gatherings or relaxation. Garaging for 6 vehicles. Pool bath. Antique gates. Raised bed gardens. Firepit. Walking trail. Orchard with a wide variety of fruit. All gated and fenced. Whole house solar. Close to shopping, major highways and some of the best beaches in Southern California. Roger Rowe school district. Ability to join RSF Golf and Tennis clubs. Golf Membership to the RSF Golf Club is included with the sale. Equestrian/walking trails.GOLF MEMBERSHIP TO THE RSF GOLF CLUB IS INCLUDED IN SALE WITH AN ACCEPTED OFFER BY 5/26/2025 (MEMORIAL DAY).
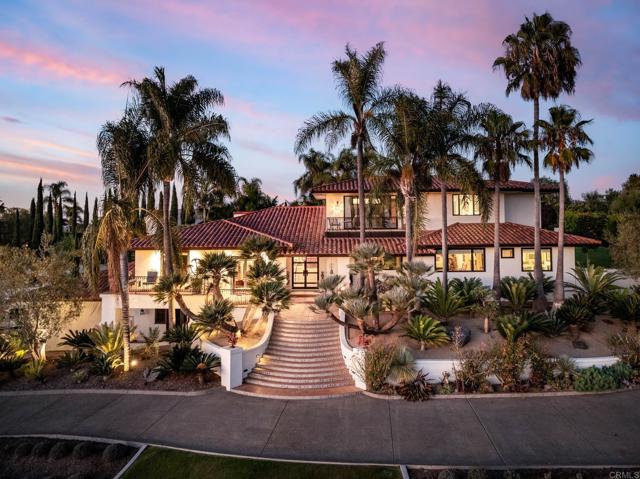
6855 La Valle Plateada
Rancho Santa Fe, CA 92067
AREA SQFT
10,105
BEDROOMS
7
BATHROOMS
12
La Valle Plateada
6855
Rancho Santa Fe
$8,749,000
10,105
7
12
Capture the essence of Rancho Santa Fe in this iconic Holcombe designed compound built in 1999 w/primary living on a Single Level. Built to amaze and frequented by VIPS as mentioned in Katie Couric's new book. Outdoor kitchens, bar, pool/spa and a 2bd guest house surround the 3+ acre park like setting with a "Secret Garden" created by renowned landscape architect KATE SESSIONS. Peaceful and serene blend of indoor/outdoor living with big views! Secluded, but minutes to the Village of RSF and to the beach!

16356 Rambla De Las Flores
Rancho Santa Fe, CA 92067
AREA SQFT
9,604
BEDROOMS
6
BATHROOMS
9
Rambla De Las Flores
16356
Rancho Santa Fe
$8,495,000
9,604
6
9
Unparalleled living experience awaits you in this "Presidential" Mediterranean estate, sweeping across Rancho Santa Fe’s West side. Property features main house, single story guest house, plus a fully functional barn structure, currently set up as a commercial gym. Truly picture-perfect sanctuary complete w/a timeless, recently updated, 5-suite main residence, guesthouse. Herringbone flooring & grand crown moulding, beamed ceilings unite the gourmet kitchen & family room. The entry-level is designed for a variety of lifestyles w/entertaining-focused spaces & refined offices. Upstairs, primary retreat w/ 3 balconies, his and her bathrooms and walk-in closets is spectacular. The large luscious lot features, pool/spa, large barn w/climbing wall, pasture, regulation tennis court, multiple gates, large cobblestone turn around and multiple areas for parking. Remarkably private, in proximity to RSF Golf Club, beaches, equestrian trails & excellent San Dieguito schools including renown R.Roger Rowe! Five well-appointed bedroom suites are situated throughout the recently updated main residence , Upstairs, the primary bedroom serves as an idyllic retreat with 3 balconies, 2 separated, luxury spa baths including dry sauna & steam shower, 2 walk-in closets, and a gorgeous hand carved stone fireplace. Feel the fresh breeze enter as you open the many glass doors connecting the bright interior to the expansive grounds.Take your daily siesta under the poolside cabana that is attached to the wonderful, newer 1 BR, 1.5 BA 1058 foot fully functional guest house. Wander around the luscious lot, to discover the 70 ft pool and spa, a large barn that was converted into a commercial gym w a rock climbing wall, an adjoining pasture, a regulation tennis court, two outdoor kitchens, and a three-car garage. This exquisite residence provides incredible seclusion when entertaining or simply seeking a quiet sanctuary, while still being in proximity to Rancho Santa Fe Golf Club, equestrian trails, Solana Beach, and excellent schools!
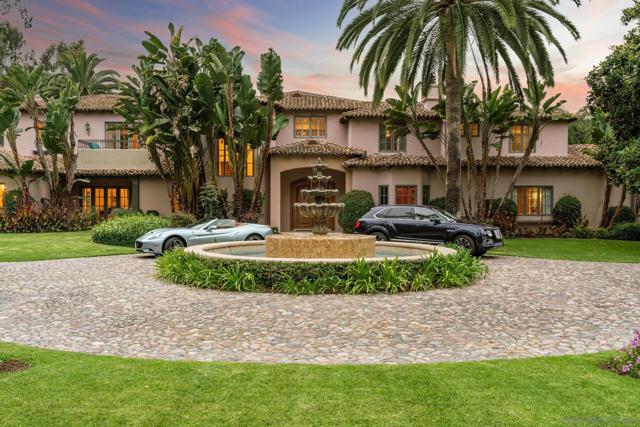
El Mirador
17133
Rancho Santa Fe
$7,995,000
7,849
6
8
Prepare to be mesmerized by the charm, the A+ Rancho Santa Fe Covenant location, the 4 meticulously landscaped acres, and the magical panoramic VIEWS of the surrounding mountain ranges. The timeless architectural detail of the estate accurately reflects the “Rancho” vibe with Spanish influences throughout – soaring beamed ceilings, arched passageways, custom painted tile add a sense of grandeur and luxury to the home. The property features 5 generous Br suites. The primary is a true sanctuary, highlighted by an adjacent relaxation retreat and a picturesque courtyard to enjoy morning coffee. The family room and kitchen are designed with entertaining in mind, boasting top-of-the-line appliances, leather-finished slab stone island, temperature-controlled wine cellar, enhanced by two large sliding doors which fully disappear into the walls on both sides of the room to make the courtyard and patio all part of an expansive living room experience for year-round dining and socializing. The detached guest house, with its own private gated entry, offers a secluded retreat for hosting family and friends, while the entire property is fully fenced and gated, ensuring complete privacy and exclusivity. The estate’s outdoor amenities are equally enchanting, including a beautifully remodeled pool and spa, fireplace w/cozy seating area, meandering garden paths to explore, lovely courtyards, and ample room to add equestrian facilities or sporting pursuits including tennis, pickleball, golf practice range/green, making this property an idyllic sanctuary to enjoy privacy, peace and tranquility. All this yet so close to the village, Roger Rowe, Rancho Santa Fe Golf Club and a short drive to the beach and downtown San Diego!
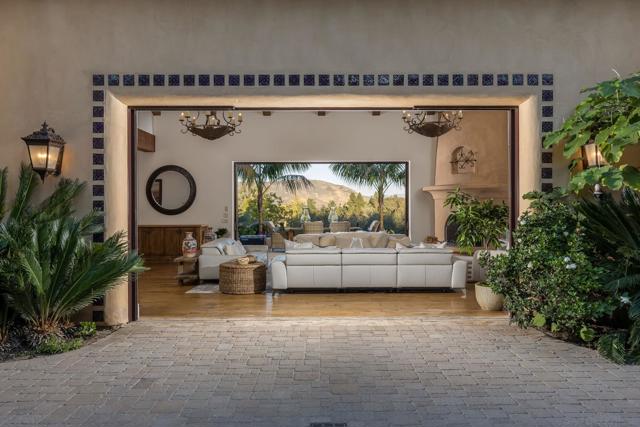
El Vuelo
17268
Rancho Santa Fe
$7,895,000
6,500
5
8
First time on the market, a property with a pedigree! Wally Cunningham architectural design, custom built by Weir Brothers in 1997, with interior furnishings by Roy McMakin in collaboration with the owners, both modern art enthusiasts and collectors. The project took over 5 years to complete with finished materials hand crafted by artisans on site to create a truly unique and timeless abode. Blending notes of early Spanish-Californian influence, this modern manse spans over 6500 sq ft featuring several detached spaces for privacy and tranquility throughout the expansive grounds. The main building offers a grand entrance pavilion with a formal living room and fireplace, formal dining room, wine cellar, Chef's kitchen and family room. The generous primary suite with a sitting room, dual baths and dressing area is a spa-like retreat. Two additional oversized guest rooms with verandas complete the first entry point building. The second building is sited on the next tier of the natural topography. The owner developed this area as his private executive home office. The space is accented by floor to ceiling glass walls and doubles as a pool house with full bath nestled into the gently sloping terrain and a series of columned pathways. The 17,000 gallon lap pool is quietly nestled into the natural site with Ipe decking and shading from the surrounding majestic pine trees. At the top of the site elevation, guests will enjoy a fully appointed guest house and kitchen with private entry and parking spaces. (see supplement)

5508 Avenida Maravillas
Rancho Santa Fe, CA 92067
AREA SQFT
3,925
BEDROOMS
5
BATHROOMS
5
Avenida Maravillas
5508
Rancho Santa Fe
$7,850,000
3,925
5
5
Nestled in the coveted Westside Covenant, 5508 Avenida Maravillas is a stunning modern farmhouse designed by B&W Architects’ Max Wuthrich and built by JJ Mullen in 2019. This single-level estate spans 3,925 sq. ft. on a beautifully landscaped 0.74-acre lot, offering seamless indoor-outdoor living with vanishing pocket doors framing panoramic views overlooking parts of the golf course and mountains beyond. The main house features four spacious bedrooms and 3.5 bathrooms, including a serene primary suite with a spa-inspired bath. A private guest casita offers a separate entrance, ensuite bedroom, living room with kitchenette, and patio. The resort-style backyard boasts a pool, spa, fire pit, outdoor sauna, and lush gardens. With owned solar, Tesla backup batteries, and smart home features, this home blends sustainability with modern convenience. Ideally located near Rancho Santa Fe Village, top-rated golf, beaches, and shopping, this is luxury living at its finest.
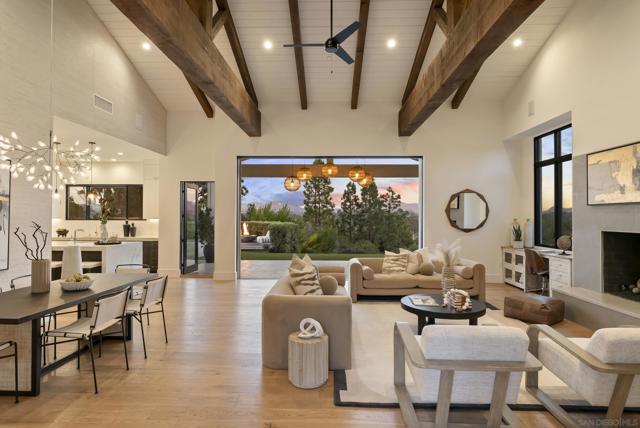
Los Morros
16756
Rancho Santa Fe
$6,995,000
9,170
7
10
Discover this stunning Mediterranean retreat on nearly two acres in the coveted west side of the Covenant in Rancho Santa Fe. This home blends timeless elegance with warm charm, creating a perfect sanctuary for relaxation and entertaining. A private paver driveway, lined with intricate stonework and tranquil fountains, leads to grand double entry doors. Inside, a dramatic circular staircase sets the tone. The formal living room, with cozy seating and dual fireplaces, is ideal for gatherings or quiet evenings. The heart of the home, the kitchen, features exquisite slab stone countertops and top-tier Sub-Zero and Viking appliances. The adjoining oversized family room, with multiple TVs and a bar, is perfect for hosting. The main residence offers five en suite bedrooms and eight bathrooms, including a sprawling first-floor master retreat with private outdoor space. A detached casita adds two bedrooms and two bathrooms. Designed for ultimate relaxation, this estate boasts spa-like amenities, including a gym, steam room, and sauna. The backyard is an entertainer’s paradise, with a resort-style pool, swim-up bar, hot tub, outdoor kitchens, dining areas, and a shower. Modern conveniences include a whole-house sprinkler system, integrated audio, smartphone-controlled lighting, a backup generator, and a security system. Located in the award-winning Rancho Santa Fe School District and just minutes from the Covenant trail, the charming village, world-class golf courses, tennis clubs, and beaches, this home offers the ultimate Southern California lifestyle. Welcome home!
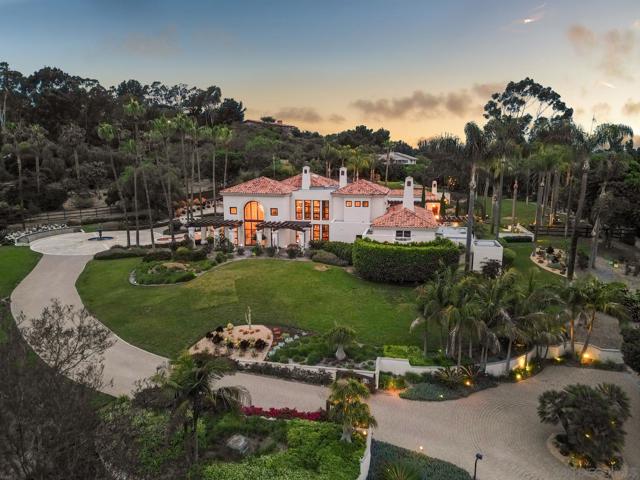
La Palma
7007
Rancho Santa Fe
$6,995,000
5,355
4
5
Welcome to your dream home at 7007 La Palma, Rancho Santa Fe, a stunning single-level custom residence located in the prestigious Rancho Santa Fe Covenant. This home perfectly blends modern elegance with functional design, spanning an impressive 5,355 square feet and offering a seamless flow of space and luxury across its expansive layout. Step inside to discover a thoughtfully designed open kitchen, complete with a chef's kitchen featuring a range hood, wine cooler, two dishwashers and a beautiful walk-in pantry equipped with a separate refrigerator. The eat-in kitchen and breakfast nook provide the perfect settings for casual dining, while the butler's pantry adds an extra layer of convenience for entertaining. The home boasts four spacious bedrooms, each with its own ensuite bathroom, ensuring privacy and comfort for all residents. The primary suite is a sanctuary of luxury, featuring custom Italian closets and a lavish bathroom. Radiant floor heating and a Lutron lighting system enhance the ambiance throughout the home, providing both warmth and energy efficiency. The living room is a cozy retreat with a fireplace, ideal for relaxing evenings. For those who work from home, a dedicated home office offers a quiet and productive environment. Additional amenities include a laundry room, concrete floors, and an attached four-car garage, providing ample space for vehicles and storage. Outside, the property extends over 127,630 square feet, offering ample space for outdoor enjoyment. A primary outdoor firepit and surround sound music system create an inviting atmosphere for gatherings by the pool. The home is also equipped with paid-for solar panels, ensuring energy efficiency and sustainability. Nestled within the Rancho Santa Fe Covenant, this exceptional home offers access to exclusive community amenities and a serene lifestyle. Designed for those who appreciate the finer things in life, it combines luxury, comfort, and modern convenience in one exquisite package. Don't miss the opportunity to make this Rancho Santa Fe masterpiece your own.
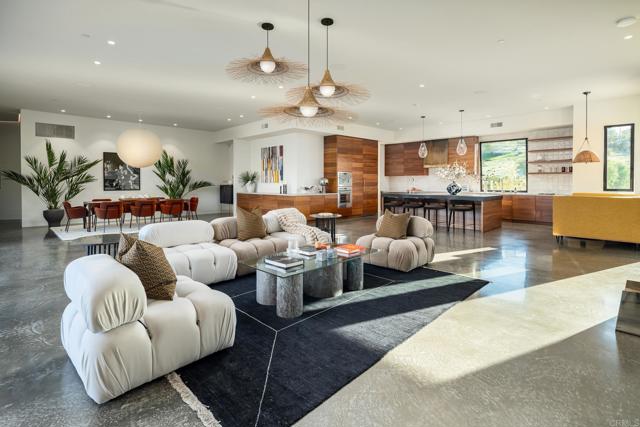

This information is deemed reliable but not guaranteed. You should rely on this information only to decide whether or not to further investigate a particular property. BEFORE MAKING ANY OTHER DECISION, YOU SHOULD PERSONALLY INVESTIGATE THE FACTS (e.g. square footage and lot size) with the assistance of an appropriate professional. You may use this information only to identify properties you may be interested in investigating further. All uses except for personal, non-commercial use in accordance with the foregoing purpose are prohibited. Redistribution or copying of this information, any photographs or video tours is strictly prohibited. This information is derived from the Internet Data Exchange (IDX) service provided by Sandicor®. Displayed property listings may be held by a brokerage firm other than the broker and/or agent responsible for this display. The information and any photographs and video tours and the compilation from which they are derived is protected by copyright. Compilation © 2025 Sandicor®, Inc.
Copyright © 2017. All Rights Reserved

