Properties in Rancho Santa Fe
16147 Via De Santa Fe
Rancho Santa Fe, CA 92067
AREA SQFT
3,400
BEDROOMS
1
BATHROOMS
1
Via De Santa Fe
16147
Rancho Santa Fe
$9,995,000
3,400
1
1
Delight in the details at beautiful Milberry Farm, a completely re-imagined equestrian property inspired by the finest European horse farms. This farm is more than a gorgeous showcase, it also was designed and constructed to facilitate a safe and efficient operation, utilizing the highest quality materials to create an enduring legacy. With a rare Rancho Santa Fe Covenant designation, 26 horses allowed and an excellent well for all irrigation, this is truly an irreplaceable property. Ideally located at the intersection of Rancho Santa Fe, Del Mar and Solana Beach, just 6 minutes from HITS Del Mar Show Park. The classic barn features Röwer & Rüb European stall fronts, partitions, windows and operable shutters designed for maximum horse safety, comfort and fresh airflow in every stall, plus a modern, elegant rider’s lounge with large outdoor lounge patio with café tables, shade umbrellas, seating and a fountain. The world-class, state-of-the-art 250 x 150 Ebb & Flow Arena was built by Dammann RisoHorse of Germany for safe, year-round, all-weather riding. All fencing is De Sutter Naturally tropical hardwood, imported from Belgium and designed for optimal horse safety and comfort. From the Kraft Brothers oval 6 horse walker, grass and sand paddocks to the longing arena and on-site conditioning trail with ProTex footing, horses and riders absolutely love this farm. The barn is thoughtfully designed with Dutch-style barn doors that can be closed at night for horse safety without decreasing ventilation. High, bright barn aisle ceilings with large skylights and operable clerestory windows provide healthy airflow year round. Each stall also has 1”+ insulating and cushioning stall mats, an automatic, float-style waterer, a water bucket, and 4’ high stall mats on the back wall for extra horse safety. The arena watering and drainage system is used at top competitions worldwide. It uses approximately 70% less water and can easily be adjusted for firmer or fluffier footing. Work spaces include six spacious cross ties, storage cabinets, a Röwer & Rüb solarium and rubber pavers for comfort and safety plus two wash racks with rubber non-slip mats and hot and cold water to each bay. Absolutely turn key and ready to enjoy!
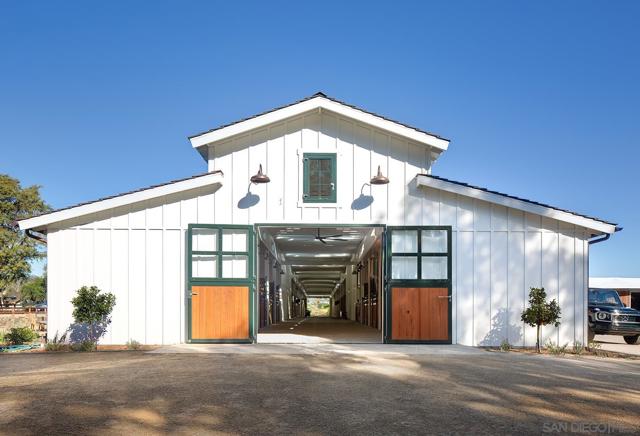
Spyglass
6868
Rancho Santa Fe
$9,990,000
11,300
7
8
Welcome to 6868 Spyglass Lane, a stunning estate located in the distinguished area of Rancho Santa Fe, CA. This remarkable residence spans 11,300 square feet of refined living space, set on an expansive 104,108 square foot lot. As you step inside, you are welcomed by a grand foyer that leads to elegantly designed living areas, perfect for both intimate gatherings and grand entertaining. The recently remodeled kitchen is a chef's dream, with modern appliances and exquisite finishes that elevate culinary experiences. This luxurious home features seven generously sized bedrooms, each with its own en-suite bathroom, offering unparalleled comfort and privacy. The main level is thoughtfully designed with two well-appointed bedrooms, adding to the home's versatility. Outside, a private retreat awaits with a shimmering pool, perfect for relaxation and leisure. The estate also includes a charming guest house, providing a perfect space for visitors or a private getaway. Discover the pinnacle of luxury living at 6868 Spyglass Lane, where elegance and functionality blend seamlessly in one of Southern California's most sought-after locations.
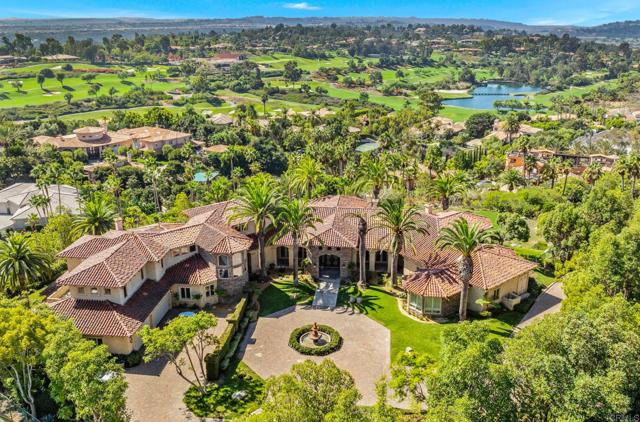
El Vuelo
17484
Rancho Santa Fe
$9,700,000
7,334
5
9
Welcome to 17484 El Vuelo, a stunning estate in the heart of the Rancho Santa Fe Covenant, blending timeless design with modern refinement across 2.5 beautifully landscaped acres. Offering over 11,000sf of indoor-outdoor living space, meticulously enhanced for intimate moments and resort-style living. Artisan hickory floors, hand-finished plaster walls, and custom lighting are complemented by antique doors and hand-made tile work. The chef’s kitchen is equipped with Viking and SubZero appliances, two zone wine cooler, quartzite countertops, Miele coffee system. Thirteen fireplaces add special spanish colonial charm. The private wing offers a serene retreat with two custom bathrooms, steam shower, carefully curated fixtures and surfaces. The fully self contained guest house provides complete privacy with two bedrooms and two full baths. Mesmerizing views create a breathtaking backdrop for the artfully designed ozone/UV pool and pool house built with stunning 18th century beams complete with outdoor kitchen. A 1000+ bottle wine cellar with custom mahogany racking for the ultimate wine collector, includes a commercial cooling system and wine elevator. The environment is further enhanced with whole-home water purification, fiber-optic connectivity, Sonos sound, and Lutron lighting. This estate offers a rare combination of beauty, elegance, and privacy.
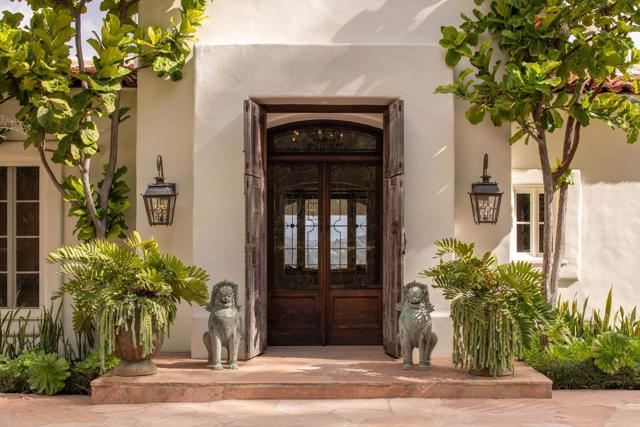
5423 Calzada del Bosque
Rancho Santa Fe, CA 92067
AREA SQFT
9,703
BEDROOMS
5
BATHROOMS
8
Calzada del Bosque
5423
Rancho Santa Fe
$9,400,000
9,703
5
8
Nestled in the prestigious west side of the Covenant, this extraordinary European-inspired estate offers an unrivaled blend of luxury, privacy, and breathtaking vistas. Perched atop a 4.8-acre gated site, accessed via a winding driveway, this exquisite property seamlessly marries old-world craftsmanship with modern conveniences. The single-story layout exudes warmth and sophistication, featuring real stone, shuttered windows, vintage beamed ceilings, and plank wood floors. Seven wood-burning fireplaces add to the cozy ambiance. The gourmet kitchen boasts a butler's kitchen and a spacious pantry. A paneled executive office provides an ideal workspace, while the 10-seat home theater offers cinematic indulgence. An authentic wine cellar, integrated sound system, and ensuite bedrooms—including a serene main retreat with a separate gym/nursery—complete the interior's luxurious offerings. The home achieves an enviable indoor-outdoor living experience through five sets of lift-and-slide pocket doors that effortlessly blur the boundaries between interior and exterior spaces. These architectural elements allow natural light to flood the interiors while creating a fluid connection with the landscape, enabling residents to enjoy uninterrupted views and easy transitions. The backyard features a beach entry pool surrounded by lush landscaping, a pool cabana with BBQ, fireplace, and a pavilion perfect for al fresco entertaining. A secluded guest house at the property's base offers additional accommodation. For car enthusiasts, the oversized four-car garage below the house offers ample storage space and the potential for installation of an elevator. Evening viewings are highly encouraged as the estate is particularly magical when dusk turns to night. This Rancho Santa Fe gem represents the epitome of lavish yet comfortable California living, offering a special mix of luxury, privacy, and stunning vistas in one of the area's most sought-after locations.
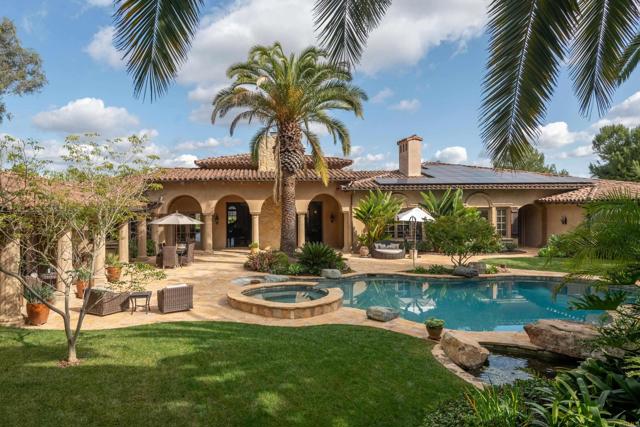
6709 Calle Ponte Bella
Rancho Santa Fe, CA 92091
AREA SQFT
9,350
BEDROOMS
6
BATHROOMS
8
Calle Ponte Bella
6709
Rancho Santa Fe
$8,995,000
9,350
6
8
Perched on a private south facing lot within 24-hour guard gated Rancho Santa Fe Community of The Bridges. This fabulous 6 bedroom, 6 bath family compound almost 3 years and $4.8M in the making represents an ideal combination of upscale resort amenities and custom design. The glamorous blend of designer upgrades, top notch construction, incredible attention to detail and state-of-the-art technology translates into a luxurious and intimate environment. Make an appointment to experience for yourself today! This new and refreshed family compound features a generous master suite, decadent master bath with a “one of a kind” lady’s wardrobe closet and private patio for epic sunsets. The open floor plan flows seamlessly from the front courtyard to the report style backyard. Formal dining & living rooms and his & her office circulate off the elegant entrance foyer. The family area features a gourmet quality yet family style kitchen that opens into a spacious family/great room with wet bar, wine room and Professional grade media room. Both formal and informal spaces open to heated covered patios overlooking the resort backyard. An outdoor cabana kitchen, kids play area, sauna and pool bath compliment the southwest facing private pool and spa.

Via Candela
18433
Rancho Santa Fe
$8,799,000
6,282
5
6
18433 Via Candela, an architectural gem located on the desirable west side of the coveted Bridges Club a gated community. Featured on the cover of San Diego Home & Garden Magazine, a blend of modern, Mediterranean, and Zen influences. Set on a unique 1.12-acre private lot. Overlooking the 1st and 18th fairways, showcasing stunning views of the Clubhouse and the signature 18th green.The multimillion-dollar renovation, a remarkable endeavor involving over 50 craftspeople and artisans working tirelessly to achieve impeccable quality. The design seamlessly integrates indoor and outdoor living. Sliding glass doors open fully to a tree-canopied courtyard, merging the spaces and extending the living area. Outside, an infinity-edge pool with a spa and Baja shelf invites relaxation, surrounded by ipe wood decks. A sandblasted concrete, glass-enclosed fire pit with built-in seating offers a cozy vantage point to enjoy the expansive views.The primary suite is located away from the guest suites to maximize privacy and features large picture windows and generously sized expanded closets. Secondary bedrooms, each with its own ensuite bath, and an attached guest casita with a private entrance, kitchenette, and cozy seating area, all with French doors to gardens. At the heart of the home is the great room, equipped with top-tier appliances, custom cherry cabinets, and Virginia Black Satin limestone. Dual islands not only enhance culinary efforts but also act as a stylish focal point for social events.This is truly a remarkable estate where luxury meets tranquility in a superb setting. Situated in the peaceful Rancho Santa Fe, The Bridges is a distinguished golf and country club community, enveloped by gently rolling foothills, vibrant citrus groves, and sweeping fairways. Covering 540 acres, this elite community offers a serene, small-town ambiance paired with some of the top amenities in Rancho Santa Fe, achieving an ideal blend of relaxed and luxurious lifestyles. Perfect for golf lovers, The Bridges features an exceptional18-hole golf course crafted by renowned architect Robert Trent Jones II. Beyond its premier golf course, The Bridges boasts a range of resort-style amenities including an expansive clubhouse, a state-of-the-art sports complex, an extensive tennis center with five lighted courts, gourmet dining, and more. Inquire about membership opportunities and arrange a tour of what is regarded as the premier golf community in Rancho Santa Fe.
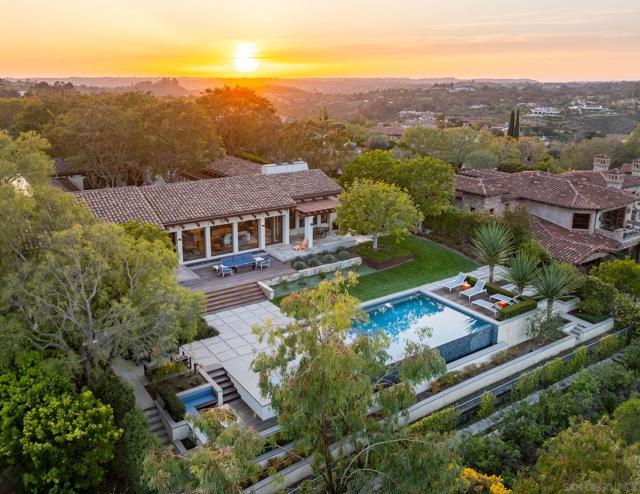
Paseo Victoria
18245
Rancho Santa Fe
$8,750,000
8,161
5
7
Location, style, attention to detail and masterful construction find harmony within this recently renovated/updated Santa Barbara style Rancho Santa Fe Covenant estate showcasing spectacular views. Ideally situated, on one of the highest points and desirable streets in the exclusive Covenant in Rancho Santa Fe on 3.21 beautiful, private, gated and fenced acres, with unlimited panoramic South-Western views with an peek of the Pacific ocean and stunning sunsets in addition to mountain and back country views from the rear of the residence. The gracious home exudes casual elegance and provides the ultimate venue for indoor/outdoor living and entertaining. The approximately 8,161 square foot residence encompasses five well-appointed bedrooms suites (including the expansive guest suite) stylishly appointed powder room, formal living/music room with French doors, dining room with fireplace, large windows and French doors with a view deck, theatre/viewing room with black lacquered walls, and a expansive library/office/party room with an entertaining bar, antique fireplace and wall fountain with a wall of disappearing doors leading the private backyard with koi pond, fruit orchards, specimen trees and a lounging area. The great room with 1,500 bottle chilled wine cellar, fireplace, abundance of windows with informal dining and a wall of custom storage and shelves, opens seamlessly to the outdoors. The great room flows into the kitchen - designed for a persnickety chef, is complete with top-of-the line commercial appliances, marble countertops and an abundance of storage. The sublime primary retreat is warm and generous, with private veranda showcasing the exquisite views, perfect for morning coffee, afternoon sun, or an evening cocktail. There is an oversized dressing room complete with custom built-ins and a spa-like bath with lavish finishes. Upscale designer finishes throughout the residence include furniture-grade cabinetry, custom tile and stone, handmade hardware and light fixtures, hardwood floors, antique fireplaces, French doors, walls of disappearing doors, and oversized windows with abundant storage. The attached guest suite includes a full kitchen, bedroom with bath and a sitting/bonus room. Enjoy the outdoors with a private salt water pool, spa with tropical forest, outdoor heated living room with summer kitchen and storage, tennis court, and exotic fruit orchard. The property has been magnificently landscaped with velvet lawns, lavender, plumeria, jacaranda, aloe, to name a few. This estate property is the perfect venue for grand scale entertaining, family gatherings or relaxation. Garaging for 6 vehicles. Pool bath. Antique gates. Raised bed gardens. Firepit. Walking trail. All gated and fenced. Whole house solar. Close to shopping, major highways and some of the best beaches in Southern California. Roger Rowe school district. Ability to join RSF Golf and Tennis clubs. Equestrian/walking trails.
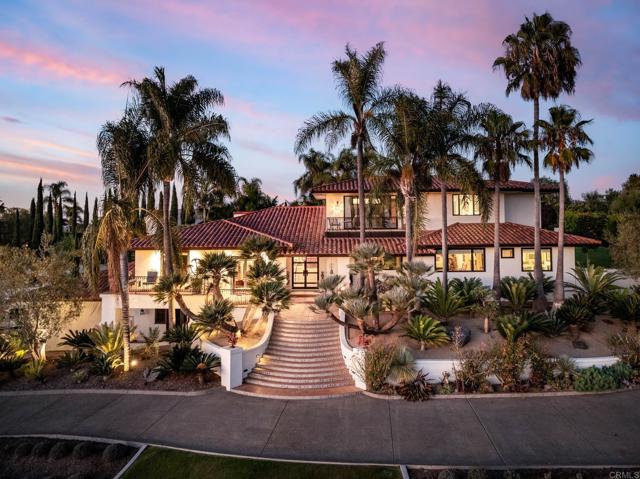
6855 La Valle Plateada
Rancho Santa Fe, CA 92067
AREA SQFT
10,105
BEDROOMS
7
BATHROOMS
12
La Valle Plateada
6855
Rancho Santa Fe
$8,749,000
10,105
7
12
Capture the essence of Rancho Santa Fe in this iconic Holcombe designed compound built in 1999 w/primary living on a Single Level. Built to amaze and frequented by VIPS as mentioned in Katie Couric's new book. Outdoor kitchens, bar, pool/spa and a 2bd guest house surround the 3+ acre park like setting with a "Secret Garden" created by renowned landscape architect KATE SESSIONS. Peaceful and serene blend of indoor/outdoor living with big views! Secluded, but minutes to the Village of RSF and to the beach!

7756 St Andrews Road
Rancho Santa Fe, CA 92067
AREA SQFT
10,153
BEDROOMS
5
BATHROOMS
9
St Andrews Road
7756
Rancho Santa Fe
$8,650,000
10,153
5
9
Live the luxury lifestyle on this Premier lot within the gated community of The Farms, one of Rancho Santa Fe's most beautiful, peaceful, private, and picturesque communities. Ideally situated to take advantage of the 270+ degree views of the lush golf course below all the way to the Pacific Ocean. This custom residence features high end finishes and design elements including soaring ceilings, large windows and glass doors allowing for an abundance of natural light, beautiful wood accents while encompassing over 10,000 sq feet of gracious living space. The home exudes elegance and provides the ultimate venue for indoor/outdoor living and entertaining. As you enter the gated courtyard with large wooden gates you feel a sense of beauty and warmth and are mesmerized by the stunning views. The formal living room with stone fireplace and service bar has access to an extensive rear loggia through multiple sets of French doors, which is perfect for entertaining, and for capturing views of the pool, pristine grounds and the views of the golf course, mountains, ocean, and sunsets. There is a large formal dining room and an oversized wood flanked office/library/ game room. The kitchen is a true chef's dream, perfectly detailed with top-of-the-line appliances, crisp slabs of stone, custom cabinetry, large center island, oversized butler’s pantry, and a spacious informal dining area. The kitchen opens to a warm and inviting family room with large media center, fireplace and doors that open to the oversized veranda….the ideal venue for indoor/outdoor dining, entertaining and relaxing. The primary suite comes with fireplace and has dual dressing rooms and bathrooms with French doors leading to a balcony overlooking the sun splashed pool and spa, with ocean and sunset views. There are an additional oversized 4 bedrooms all ensuite, a theatre, gym, second family room with fireplace and bar, wine cellar with room for tasting, secondary kitchen or workshop, sauna and steam shower, outdoor living room with fireplace, putting green, elevator, garaging for 4 vehicles. Furniture is negotiable. Living in the Farms community you can take advantage of all The Farms has to offer with 24 hour guarded security entrance gate, opportunity to join The Farms Country Club and Rancho Valencia Resort. Access to some of the best schools, close to some of the best beaches, restaurants, shopping.
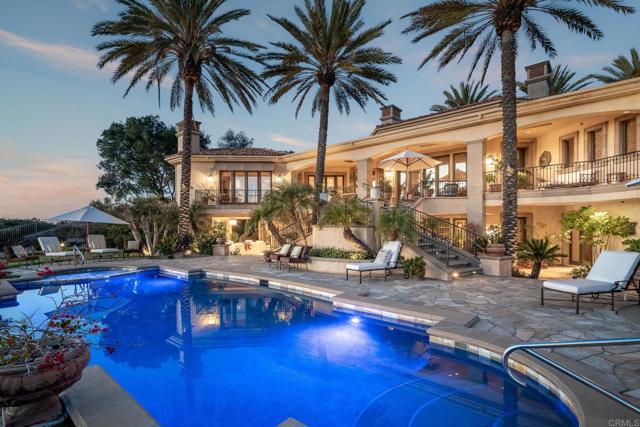
Calle Serena
17324
Rancho Santa Fe
$8,590,000
6,715
5
5
NEW LISTING! Stunning single-level custom estate located within Rancho Santa Fe’s exclusive 24-hour, armed guard-gated Fairbanks Ranch community. Embodying elegance, comfort, and an unparalleled lifestyle, this exceptional 6,715 sq. ft. residence was expertly built by the highly regarded Danny Hampel. Perched on 1.2 acres high above a coveted, whisper-quiet street, this TURNKEY home seamlessly blends sophistication and refinement with a serene connection to nature. Featuring five beautiful bedrooms, four en-suite bathrooms, and one gorgeous powder room, this residence boasts soaring ceilings, multiple skylights, and a grand living room with a large moving glass wall that effortlessly merges indoor and outdoor spaces. The magnificent open kitchen is adorned with exquisite marble countertops, high-end Wolf and Sub-Zero appliances, ample storage, and a spacious walk-in pantry. Other highlights include an elegant formal dining room, a charming breakfast area, and a private executive office. The primary suite is a luxurious retreat, featuring a cozy fireplace and a spa-like bathroom with stunning marble countertops and a freestanding soaking tub. Additional amenities include a wine room and bar, an inviting family room, and a private movie theater with plush seating for eight. The expansive laundry room accommodates two full-size washers and dryers, while the attached four-car garage provides direct access. The fully fenced backyard is a private sanctuary, featuring lush grassy areas, a tropical stone swimming pool with a serene waterfall and spa. Three expansive wood-beam-covered patios create the perfect setting for outdoor entertaining, whether dining al fresco by the spectacular stone fireplace or grilling on the built-in BBQ. Beyond this beautiful estate and its meticulously maintained grounds, the Fairbanks Ranch community offers an array of exclusive amenities that promote an active and social lifestyle, including five tennis courts, four pickleball courts, a half basketball court, and a sand volleyball court. The equestrian center features spacious stalls, three riding rings, six turnouts, boarding, lessons, and park-like trails for both leisure and professional training. Residents can also enjoy scenic wooded trails for walking and horseback riding, as well as twin lakes perfect for paddle boating and fishing. The 4,000-square-foot clubhouse serves as the heart of the community, offering a full kitchen, dance floor, fireplace, executive conference room, expansive patio areas, and a porte-cochère overlooking the central lake. The community also includes a playground and picnic areas, ideal for families and gatherings. Besides the 24/7 armed guard-gated entrances, Fairbanks Ranch offers top-tier security, including roaming patrols, monitored security systems, and on-site physical checks for residents while they travel. This extraordinary estate, situated just minutes from the gorgeous beaches of Del Mar, as well as world-class dining, terrific shopping, and top rated schools, presents a rare opportunity to experience luxury, privacy, and an unmatched lifestyle in one of Rancho Santa Fe’s most prestigious communities.

16356 Rambla De Las Flores
Rancho Santa Fe, CA 92067
AREA SQFT
9,604
BEDROOMS
6
BATHROOMS
9
Rambla De Las Flores
16356
Rancho Santa Fe
$8,495,000
9,604
6
9
Unparalleled living experience awaits you in this "Presidential" Mediterranean estate, sweeping across Rancho Santa Fe’s West side. Property features main house, single story guest house, plus a fully functional barn structure, currently set up as a commercial gym. Truly picture-perfect sanctuary complete w/a timeless, recently updated, 5-suite main residence, guesthouse. Herringbone flooring & grand crown moulding, beamed ceilings unite the gourmet kitchen & family room. The entry-level is designed for a variety of lifestyles w/entertaining-focused spaces & refined offices. Upstairs, primary retreat w/ 3 balconies, his and her bathrooms and walk-in closets is spectacular. The large luscious lot features, pool/spa, large barn w/climbing wall, pasture, regulation tennis court, multiple gates, large cobblestone turn around and multiple areas for parking. Remarkably private, in proximity to RSF Golf Club, beaches, equestrian trails & excellent San Dieguito schools including renown R.Roger Rowe! Five well-appointed bedroom suites are situated throughout the recently updated main residence , Upstairs, the primary bedroom serves as an idyllic retreat with 3 balconies, 2 separated, luxury spa baths including dry sauna & steam shower, 2 walk-in closets, and a gorgeous hand carved stone fireplace. Feel the fresh breeze enter as you open the many glass doors connecting the bright interior to the expansive grounds.Take your daily siesta under the poolside cabana that is attached to the wonderful, newer 1 BR, 1.5 BA 1058 foot fully functional guest house. Wander around the luscious lot, to discover the 70 ft pool and spa, a large barn that was converted into a commercial gym w a rock climbing wall, an adjoining pasture, a regulation tennis court, two outdoor kitchens, and a three-car garage. This exquisite residence provides incredible seclusion when entertaining or simply seeking a quiet sanctuary, while still being in proximity to Rancho Santa Fe Golf Club, equestrian trails, Solana Beach, and excellent schools!
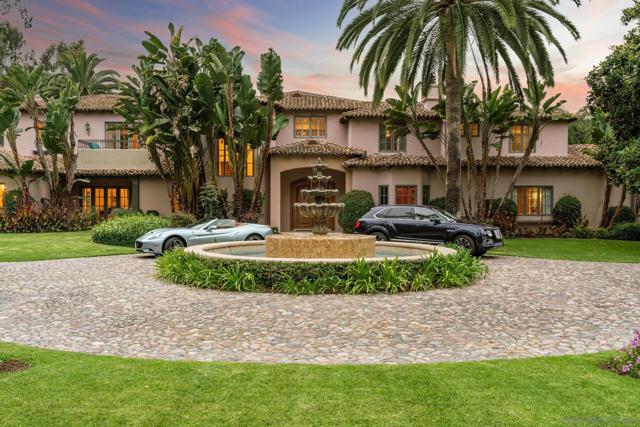
Via Candela
18486
Rancho Santa Fe
$8,250,000
8,043
5
7
Absolutely breathtaking! This custom home at 18486 Via Candela offers an unparalleled vantage point, overlooking the signature 10th hole at The Bridges. The expansive single-story residence spans over 8,000 square feet of pure luxury, showcasing highly desirable amenities and remarkable features.Throughout the home, nearly every window captures a mesmerizing vista, creating a seamless integration of indoor-outdoor living and allowing natural beauty to permeate the living spaces. The connection between the main home and guest house via an artfully crafted stone arch with a bell tower adds a touch of architectural splendor to the property. The guest house, complete with its own private yard, ensures privacy for all, while the end-of-cul-de-sac location further enhances the sense of seclusion and tranquility. This exceptional home offers a rare opportunity to indulge in the ultimate in luxury living, complemented by panoramic views that redefine the concept of breathtaking.
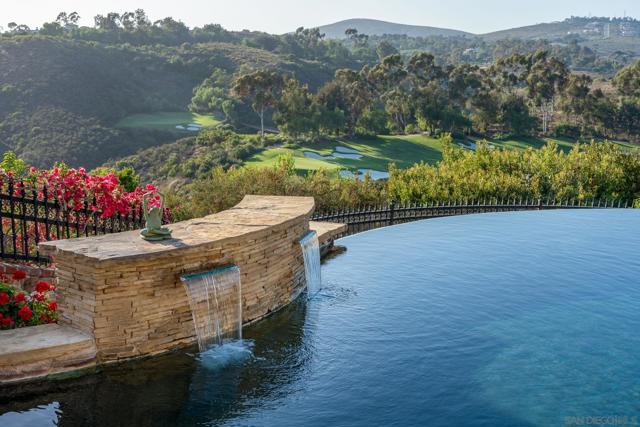
16853 Camino Lago de Cristal
Rancho Santa Fe, CA 92067
AREA SQFT
8,144
BEDROOMS
4
BATHROOMS
5
Camino Lago de Cristal
16853
Rancho Santa Fe
$7,999,900
8,144
4
5
Welcome to 16853 Camino Lago de Cristal—an architectural masterpiece nestled in the prestigious, guard-gated enclave of Fairbanks Ranch in Rancho Santa Fe. Tucked behind lush palms and framed by the serenity of nature, this recently reimagined estate is the epitome of California luxury living with impressive features such as your own private elevator and grand staircase. Step inside to experience the elegance of white oak flooring that seamlessly flows through grand, light-filled spaces. Each room tells a story of timeless design and modern sophistication—rich wood-paneled walls in the office, soaring ceilings in the great room, and curated finishes in every corner. Custom cabinetry adds warmth and texture, harmonizing beautifully with soft neutral tones and natural stone. The heart of the home is a chef’s dream: a Thermador-equipped kitchen with custom white oak cabinetry, a statement island, and quartzite countertops—all crafted for both daily living and elevated entertaining. Flowing effortlessly into the living and dining areas, the layout invites connection and calm, surrounded by arched windows that frame the lush outdoors. Retreat to the sanctuary of the primary suite, where a deep green accent wall and cozy textures evoke a boutique-hotel vibe. The spa-inspired bathroom features dramatic bookmatched quartz vanities, custom showpiece linen cabinets, and gorgeous wet room with dual showers and a freestanding soaking tub drenched in sunlight. This home was made for both quiet moments and grand gatherings. Off the living room head over to enjoy the theater, game room, and wet bar equipped with sub-zero appliances, creating a seamless blend of luxury and convenience for everyday enjoyment and special occasions alike. Outdoors, a private oasis awaits—an entertainer’s dream with a resort-style pool, cascading rock waterfall, covered patio with fireplace, and built-in barbecue under swaying palms. Whether it's a sunset dinner alfresco or a morning coffee in the garden courtyard, every moment feels like a vacation. Beyond the home lies the exceptional Fairbanks Ranch community—an idyllic lifestyle offering private lakes, scenic walking trails, tennis and pickleball courts, a world-class equestrian center, and 24/7 armed security. Just minutes from Rancho Santa Fe Village, top-rated schools, golf, and the coast, this is where luxury meets livability. 16853 Camino Lago de Cristal isn't just a home—it’s a narrative of elegance, comfort, and inspired living. Come write your next chapter here.
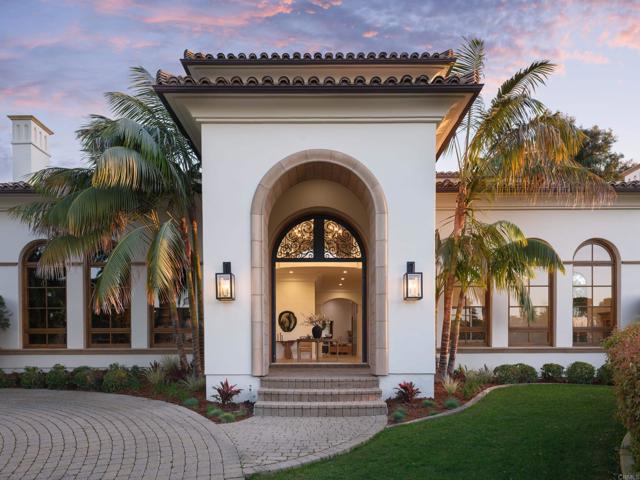
El Mirador
17133
Rancho Santa Fe
$7,995,000
7,849
6
8
Prepare to be mesmerized by the charm, the A+ Rancho Santa Fe Covenant location, the 4 meticulously landscaped acres, and the magical panoramic VIEWS of the surrounding mountain ranges. The timeless architectural detail of the estate accurately reflects the “Rancho” vibe with Spanish influences throughout – soaring beamed ceilings, arched passageways, custom painted tile add a sense of grandeur and luxury to the home. The property features 5 generous Br suites. The primary is a true sanctuary, highlighted by an adjacent relaxation retreat and a picturesque courtyard to enjoy morning coffee. The family room and kitchen are designed with entertaining in mind, boasting top-of-the-line appliances, leather-finished slab stone island, temperature-controlled wine cellar, enhanced by two large sliding doors which fully disappear into the walls on both sides of the room to make the courtyard and patio all part of an expansive living room experience for year-round dining and socializing. The detached guest house, with its own private gated entry, offers a secluded retreat for hosting family and friends, while the entire property is fully fenced and gated, ensuring complete privacy and exclusivity. The estate’s outdoor amenities are equally enchanting, including a beautifully remodeled pool and spa, fireplace w/cozy seating area, meandering garden paths to explore, lovely courtyards, and ample room to add equestrian facilities or sporting pursuits including tennis, pickleball, golf practice range/green, making this property an idyllic sanctuary to enjoy privacy, peace and tranquility. All this yet so close to the village, Roger Rowe, Rancho Santa Fe Golf Club and a short drive to the beach and downtown San Diego!
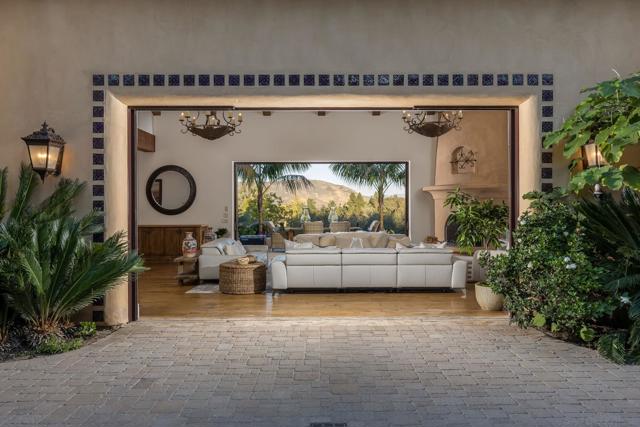
El Vuelo
17268
Rancho Santa Fe
$7,895,000
6,500
5
8
First time on the market, a property with a pedigree! Wally Cunningham architectural design, custom built by Weir Brothers in 1997, with interior furnishings by Roy McMakin in collaboration with the owners, both modern art enthusiasts and collectors. The project took over 5 years to complete with finished materials hand crafted by artisans on site to create a truly unique and timeless abode. Blending notes of early Spanish-Californian influence, this modern manse spans over 6500 sq ft featuring several detached spaces for privacy and tranquility throughout the expansive grounds. The main building offers a grand entrance pavilion with a formal living room and fireplace, formal dining room, wine cellar, Chef's kitchen and family room. The generous primary suite with a sitting room, dual baths and dressing area is a spa-like retreat. Two additional oversized guest rooms with verandas complete the first entry point building. The second building is sited on the next tier of the natural topography. The owner developed this area as his private executive home office. The space is accented by floor to ceiling glass walls and doubles as a pool house with full bath nestled into the gently sloping terrain and a series of columned pathways. The 17,000 gallon lap pool is quietly nestled into the natural site with Ipe decking and shading from the surrounding majestic pine trees. At the top of the site elevation, guests will enjoy a fully appointed guest house and kitchen with private entry and parking spaces. (see supplement)

5508 Avenida Maravillas
Rancho Santa Fe, CA 92067
AREA SQFT
3,925
BEDROOMS
5
BATHROOMS
5
Avenida Maravillas
5508
Rancho Santa Fe
$7,850,000
3,925
5
5
Nestled in the coveted Westside Covenant, 5508 Avenida Maravillas is a stunning modern farmhouse designed by B&W Architects’ Max Wuthrich and built by JJ Mullen in 2019. This single-level estate spans 3,925 sq. ft. on a beautifully landscaped 0.74-acre lot, offering seamless indoor-outdoor living with vanishing pocket doors framing panoramic views overlooking parts of the golf course and mountains beyond. The main house features four spacious bedrooms and 3.5 bathrooms, including a serene primary suite with a spa-inspired bath. A private guest casita offers a separate entrance, ensuite bedroom, living room with kitchenette, and patio. The resort-style backyard boasts a pool, spa, fire pit, outdoor sauna, and lush gardens. With owned solar, Tesla backup batteries, and smart home features, this home blends sustainability with modern convenience. Ideally located near Rancho Santa Fe Village, top-rated golf, beaches, and shopping, this is luxury living at its finest.
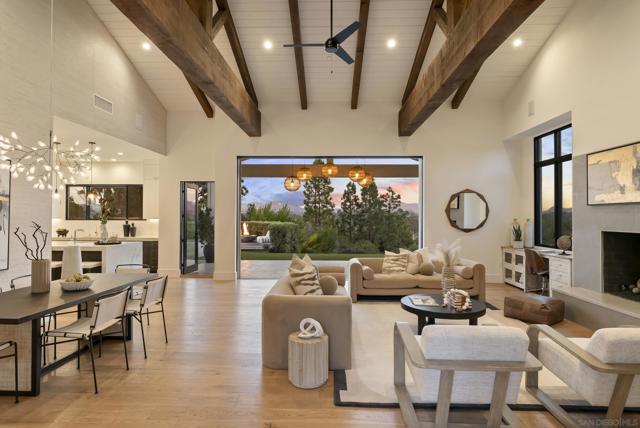
Dalia Dr
14211
Rancho Santa Fe
$7,850,000
10,371
6
7
Located in a prime location within the prestigious 24-hour guard-gated community of Del Mar Country Club in Rancho Santa Fe, this classic two story Mediterranean estate sits on .79 of an acre with approximately 10,371 sq feet of timeless luxury living, including an attached guest casita. As you enter the easy flowing floorplan you get an immediate sense of warmth, presence, and style. The residence is complete with beautiful finishes of custom stone, wrought iron and hardwoods. There are five suites of bedrooms in the main house and a one bedroom, one bath (with a kitchenette) casita. The first-floor primary suite is oversized and private with a sitting area, fireplace, large spa bath, two dressing rooms and an additional room perfect for a gym, second office, or young child. There is one additional bedroom suite on the first level and 3 suites of bedrooms on the second level. The gracious living room, with a fireplace, is generous, with oversized windows showcasing the resort-style pool with waterfalls and the private backyard. There is beautiful formal dining room, substantial dedicated wood flanked office with fireplace, and a state-of-the art theatre. The kitchen/family room combination is ideal for everyday enjoyment with an entertainment center, wine cellar, and professional service bar. There are numerous sets of French doors leading out to the private back yard with areas for lounging, playing ball, swimming in the sparkling pool, or gathering around the fireplace on a cool San Diego evening under the star lit sky. In addition, there is a summer kitchen and garaging for 4 vehicles. This property is close to some of San Diego’s best beaches, shopping, major highways and highly rated schools.
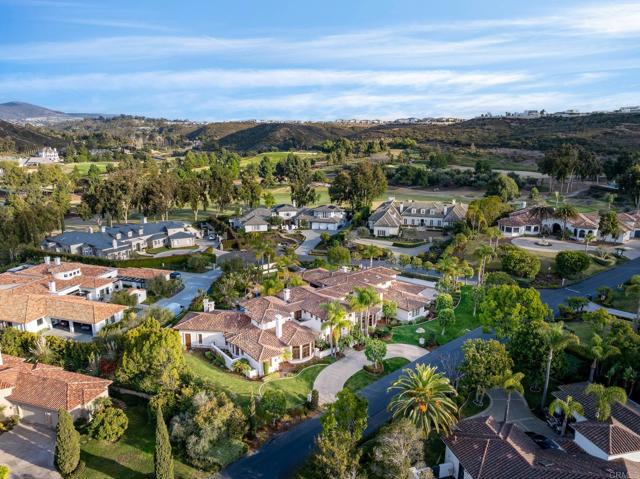
16727 Camino Sierra Del Sur
Rancho Santa Fe, CA 92067
AREA SQFT
10,097
BEDROOMS
8
BATHROOMS
11
Camino Sierra Del Sur
16727
Rancho Santa Fe
$7,499,999
10,097
8
11
An Exceptional Oasis with Endless Possibilities in Fairbanks RanchExperience resort-style living in this nearly 11,000 sq. ft. estate, perfectly situated on a serene 1.53-acre cul-de-sac lot in the prestigious Fairbanks Ranch community of Rancho Santa Fe. Combining Mediterranean-inspired elegance with boundless potential, this property offers a unique opportunity to create your dream retreat.Designed with both entertainment and daily comfort in mind, the home features eight bedrooms, including three private guest suites, two offices, a game room, and a wine room with storage for 900+ bottles. The private tennis court invites recreational play and can easily be converted into a pickleball setup to suit today's lifestyle.The lushly landscaped outdoor spaces include a sparkling pool with an electric cover, expansive patios with a fireplace for alfresco gatherings, and a sauna and steam room for ultimate relaxation. A fully equipped gym caters to your fitness needs, while the two-story garage offers space for up to six vehicles with hydraulic lift options and an upper room for storage or showcasing collections.Timeless architectural details such as custom wood paneling, intricate moldings, and soaring ceilings add a sense of sophistication, while the home's spacious layout provides opportunities for personalization. Whether reimagining the property as a modern masterpiece or crafting a resort-inspired escape reminiscent of Pelican Hill, this estate is a blank canvas with endless potential.Fairbanks Ranch: A Lifestyle Like No OtherLocated in one of Southern California's most sought-after communities, Fairbanks Ranch offers unparalleled amenities, including a lake with paddle boating and fishing, a clubhouse, four tennis courts, four pickleball courts, an equestrian center, a private park, sand volleyball, a basketball court, and scenic walking trails. Residents also enjoy top-tier security and convenient proximity to renowned schools, shopping, and dining.This exceptional property combines luxury, privacy, and limitless opportunity in one of Rancho Santa Fe's most desirable neighborhoods.
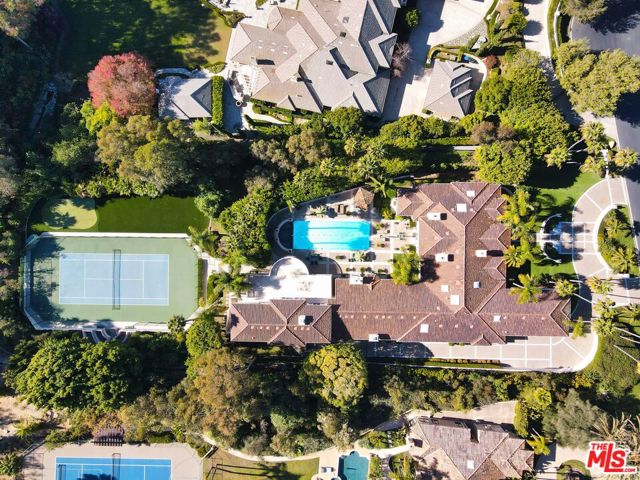
6568 La Valle Plateada
Rancho Santa Fe, CA 92067
AREA SQFT
7,300
BEDROOMS
5
BATHROOMS
6
La Valle Plateada
6568
Rancho Santa Fe
$7,395,000
7,300
5
6
Experience unparalleled luxury in the heart of Rancho Santa Fe's coveted Covenant. This masterfully designed estate seamlessly combines timeless California elegance with modern sophistication, offering 8,363 square feet of meticulously curated living space. Nestled amidst a lush, fragrant orange grove, the single-level main residence boasts four en-suite bedrooms, exuding charm and comfort at every turn. A separate 1,400-square-foot guest house with a private one-bedroom suite provides a serene retreat for visitors, ensuring their stay is as exceptional as the home itself. The heart of the estate is the chef’s kitchen, adorned with top-of-the-line appliances, which flows seamlessly into an elegant formal dining room, perfect for hosting unforgettable gatherings. Step outside to your private oasis: an expansive patio, rolling grassy lawns, a covered loggia, and a resort-style pool with a serene water feature. Here, breathtaking mountain and sunset views provide an ever-changing backdrop of natural beauty. Set on over 4.14 acres of prime land, this estate offers boundless opportunities for equestrian enthusiasts, with ample space to create your dream stables and riding facilities. The manicured gardens and tranquil surroundings further enhance the sense of serenity and seclusion. More than just a residence, this estate is a sanctuary of sophisticated living, where luxurious comfort meets effortless style—an extraordinary haven designed for those who seek the pinnacle of California lifestyle.
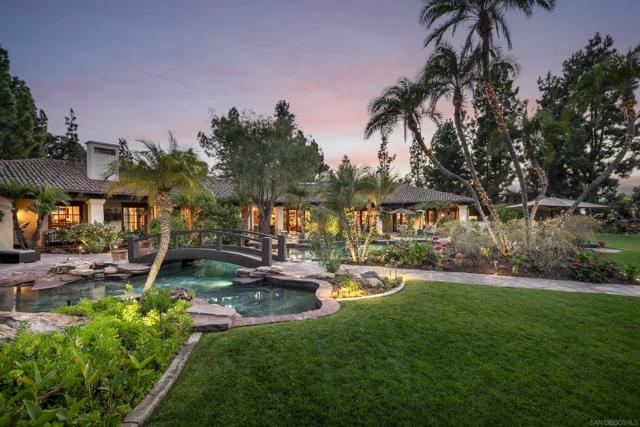
6725 Calle Ponte Bella
Rancho Santa Fe, CA 92091
AREA SQFT
8,650
BEDROOMS
5
BATHROOMS
6
Calle Ponte Bella
6725
Rancho Santa Fe
$7,300,000
8,650
5
6
Welcome to 6725 Calle Ponte Bella, a Montecito-inspired masterpiece in the exclusive guard-gated community of The Bridges at Rancho Santa Fe. Designed by the esteemed Island Architects, this 8,650 sq ft estate exudes elegance and modern luxury, set on a south-facing .74-acre parcel along the picturesque 17th fairway. Recently refreshed with over $150,000 in upgrades—including new paint, refinished floors, and updated lighting—the home is move-in ready and perfectly positioned for today’s discerning buyer. From the moment you arrive, the home’s curb appeal captivates, with lush, meticulous landscaping reminiscent of Santa Barbara’s finest estates. Inside, soaring ceilings, arched windows, and rich wood accents flood the home with natural light and warmth. The main level offers seamless single-story living, with a luxurious primary suite that includes direct access to the pool and spa, a spa-like bath retreat, and a generous walk-in closet. Two additional en-suite bedrooms, a stately wood-paneled office, a home theater, and a climate-controlled wine cellar add convenience and sophistication to the design. The heart of the home is a grand great room and an exhibition kitchen featuring top-tier appliances, an expansive island, and seating for intimate gatherings or large-scale entertaining. Upstairs, two spacious en-suite bedrooms and a flexible bonus room await, ideal for a gym, game room, or creative retreat. The south-facing backyard is a private oasis, offering year-round sunlight for the sparkling pool and entertainment deck. A pergola-covered patio, outdoor kitchen, and bocce ball court complete the space, creating the ultimate setting for alfresco living. Living in The Bridges offers a lifestyle of unparalleled luxury, safety, and convenience. Enjoy access to a world-class golf course, a stunning clubhouse with fine dining, tennis courts, pickleball, a full-service spa, and a state-of-the-art fitness center. Beyond the gates, Rancho Santa Fe provides proximity to top-rated schools, pristine beaches, and upscale shopping and dining. This exceptional property blends timeless design, modern amenities, and resort-style living, all within one of Rancho Santa Fe’s most coveted communities. Don’t miss your chance to experience the best of Southern California luxury living.

17185 Via Barranca Del Zorro
Rancho Santa Fe, CA 92067
AREA SQFT
7,726
BEDROOMS
5
BATHROOMS
6
Via Barranca Del Zorro
17185
Rancho Santa Fe
$6,995,000
7,726
5
6
Stunning SINGLE LEVEL estate on a quiet cul-de-sac in the coveted north side of guard-gated Fairbanks Ranch. Theater with tiered seating. Spacious great room with a wall of lift and slide doors to an inviting outdoor living room with TV and fireplace. Gourmet kitchen with bar seating and a large breakfast nook. Formal dining room. Handsome office with fireplace. Five luxurious bedroom suites. Huge primary suite boasts a fireplace, coffee bar with mini refrig and two huge walk-in closets. Private entertainer’s yard with resort-style pool and spa, expansive patios and lush, mature landscaping. Over-sized 5 car garage. Great laundry room with two washers and two dryers. Top-quality construction by Danny Hampel. All this, and not one step!

Via Lago Azul
16625
Rancho Santa Fe
$6,995,000
5,002
4
5
Stunning and dreamy East Coast Traditional with all modern updates on the coveted North Side of Fairbanks Ranch. Extremely rare, completely flat 1.14 acre lot with an expansive lawn, mature hedges, newly resurfaced pool/spa and pool decking, new landscaping in both front and backyard, covered veranda, built-in outdoor grill and an exceptionally large yard to accommodate a full-size playground structure and plenty of space for children and dogs to play. Reimagined and crafted with superior quality this gorgeous home offers ease of living, inviting indoor and outdoor entertainment spaces, and a feel of quiet luxury. Light, bright and airy kitchen with top-of-the-line appliances, soaring vaulted ceilings, custom doors and windows throughout. Gorgeous walnut floors, antique French limestone fireplaces, new light fixtures and 19th century millwork create a sophisticated and refined environment that is sure to delight all. First floor primary suite with dual walk-in closets and an executive office with phenomenal backyard views allows for single-level living. Whole house solar, newer slate tile roof, Sonos surround sound system, temperature-controlled wine room, upstairs playroom and small secondary office. Dream location on the most popular cul-de-sac, which is the original street where Fairbanks Ranch lots were initially sold in the 1980's. Located just 1 block to the neighborhood amenities which include a playground/picnic area, 5 tennis courts, 4 pickleball courts, a half basketball court, sand volleyball, equestrian center, walking trails, and an inviting lake with a community clubhouse where neighbors gather for social activities. Residents greatly appreciate the privacy of this armed guard-gated community that includes 24-hour roaming security. Many schools, restaurants, shopping, golf clubs are all within 5 minutes....including 5-star Rancho Valencia Resort and Spa, the Rancho Santa Fe Inn and an exceptional Sunday Farmer's Market.
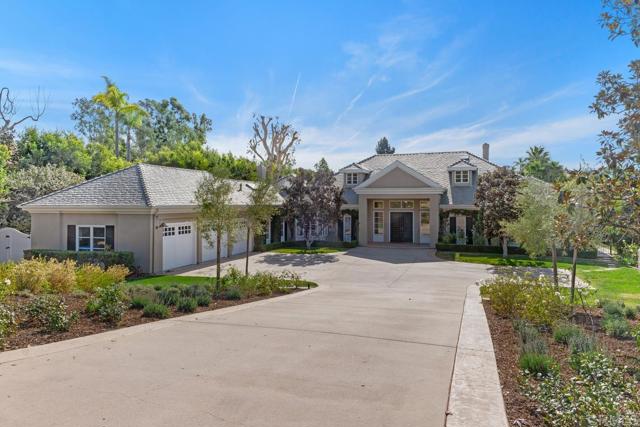
Las Colinas
6449
Rancho Santa Fe
$6,995,000
6,719
6
5
Nestled in a remarkably private location in the Covenant near the Village, 6449 Las Colinas is a newly renovated Spanish modern masterpiece accessible via a shared driveway, leading to its own secluded entrance. This luxurious estate encompasses a main residence and a guest home, set amidst meticulously landscaped grounds that include a tennis court and a sparkling pool. The heart of this estate is the extensive renovation it has undergone, enhancing every inch of the 6,719 square feet of living space. The main residence boasts a multi-level master that is both expansive and impressive, offering direct access to the pool, ideal for serene morning swims or relaxing evenings under the stars. The suite embodies luxury with its layout and high-end finishes. Inside, the renovation showcases European oak floors that flow seamlessly throughout the open floor plan, enriching the home with warmth and elegance. Walnut cabinetry and quartzite countertops exemplify the home's rich attention to detail, particularly in the gourmet kitchen, which is equipped with state-of-the-art Wolf, Cove and Sub-Zero appliances. This culinary haven is designed for both the enthusiastic home cook and the professional chef. The substantial guest house provides generous space for visitors or for multi-generational living, featuring similar high-quality finishes and offering comfort and privacy. This makes the estate perfect for hosting guests or accommodating extended family stays. Outdoors, the property’s allure continues with its completely updated landscaping. The grounds are designed not only for beauty but also for low maintenance, allowing more time to enjoy the property. The tennis court is a rare amenity that will delight sports enthusiasts, while the pool area is a tranquil oasis, perfect for entertaining or simply unwinding. Every detail of 6449 Las Colinas speaks to a lifestyle of understated luxury and comfort, making it a unique offering in one of Southern California’s most prestigious communities. With its combination of privacy, extensive amenities, and exquisite design, this estate represents a pinnacle of residential elegance in Rancho Santa Fe.
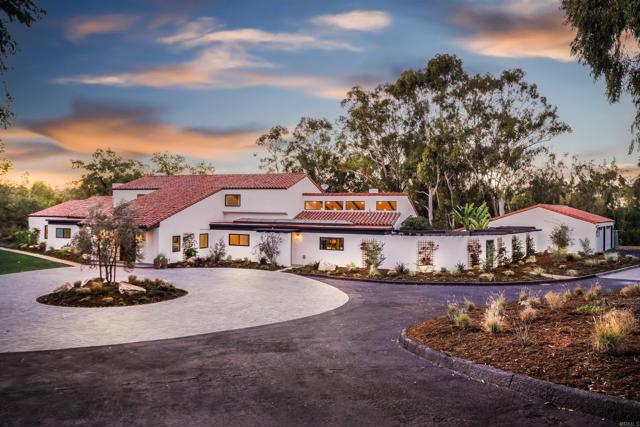
Dalia Dr
14140
Rancho Santa Fe
$6,995,000
7,812
6
9
Nestled within the prestigious gated community of Del Mar Country Club, this extraordinary 7,812-square-foot residence epitomizes luxury living. Designed to live like a single-level home, this estate is a haven for entertainers, offering a dream backyard complete with a state-of-the-art baseball field, pool, outdoor kitchen, and a beautifully appointed guest house. The main house boasts five bedrooms, with the primary suite conveniently located on the ground floor. The primary retreat has an additional sitting area and an expansive walk-in closet. An additional generous ensuite bedroom is also found on the main level, along with a sophisticated office, dining room, kitchen with a walk-in pantry, and multiple living spaces, including a family room with a full bar and a state-of-the-art movie theater. Upstairs, you’ll find two spacious ensuite bedrooms, along with a charming mini-suite featuring a private bath and an adjoining sitting room. Outside is an entertainer’s paradise. The outdoor kitchen is thoughtfully designed with ample seating, heaters, and plenty of room for al fresco dining. Relax by the pool and spa or enjoy your very own private, illuminated field—ideal for baseball, lacrosse, a putting green, or any activity your heart desires. The guest house includes a cozy seating area, a kitchenette, a bedroom, and a full bath, providing visitors with their own luxurious retreat. The oversized four-car garage and the long, private driveway ensure ample parking for residents and guests alike. Additionally, the property features fully paid solar. Located in the San Dieguito school district and just minutes from San Diego’s finest beaches, shopping, and dining.
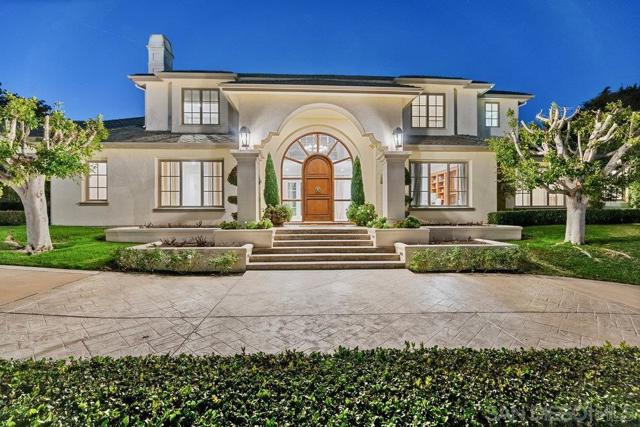
Los Morros
16756
Rancho Santa Fe
$6,995,000
9,170
7
10
Discover this stunning Mediterranean retreat on nearly two acres in the coveted west side of the Covenant in Rancho Santa Fe. This home blends timeless elegance with warm charm, creating a perfect sanctuary for relaxation and entertaining. A private paver driveway, lined with intricate stonework and tranquil fountains, leads to grand double entry doors. Inside, a dramatic circular staircase sets the tone. The formal living room, with cozy seating and dual fireplaces, is ideal for gatherings or quiet evenings. The heart of the home, the kitchen, features exquisite slab stone countertops and top-tier Sub-Zero and Viking appliances. The adjoining oversized family room, with multiple TVs and a bar, is perfect for hosting. The main residence offers five en suite bedrooms and eight bathrooms, including a sprawling first-floor master retreat with private outdoor space. A detached casita adds two bedrooms and two bathrooms. Designed for ultimate relaxation, this estate boasts spa-like amenities, including a gym, steam room, and sauna. The backyard is an entertainer’s paradise, with a resort-style pool, swim-up bar, hot tub, outdoor kitchens, dining areas, and a shower. Modern conveniences include a whole-house sprinkler system, integrated audio, smartphone-controlled lighting, a backup generator, and a security system. Located in the award-winning Rancho Santa Fe School District and just minutes from the Covenant trail, the charming village, world-class golf courses, tennis clubs, and beaches, this home offers the ultimate Southern California lifestyle. Welcome home!
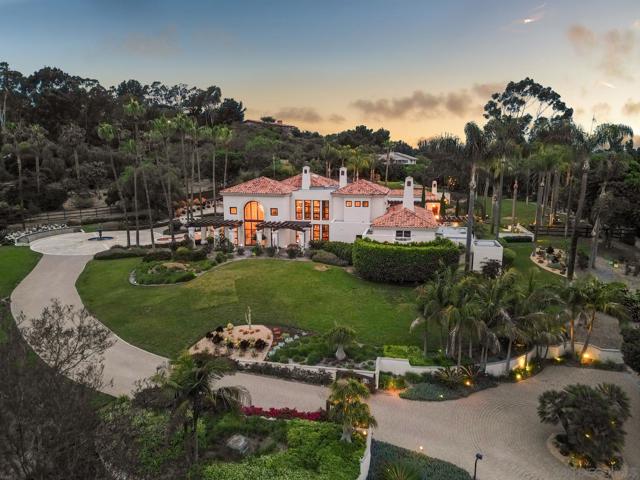
La Palma
7007
Rancho Santa Fe
$6,995,000
5,355
4
5
Welcome to your dream home at 7007 La Palma, Rancho Santa Fe, a stunning single-level custom residence located in the prestigious Rancho Santa Fe Covenant. This home perfectly blends modern elegance with functional design, spanning an impressive 5,355 square feet and offering a seamless flow of space and luxury across its expansive layout. Step inside to discover a thoughtfully designed open kitchen, complete with a chef's kitchen featuring a range hood, wine cooler, two dishwashers and a beautiful walk-in pantry equipped with a separate refrigerator. The eat-in kitchen and breakfast nook provide the perfect settings for casual dining, while the butler's pantry adds an extra layer of convenience for entertaining. The home boasts four spacious bedrooms, each with its own ensuite bathroom, ensuring privacy and comfort for all residents. The primary suite is a sanctuary of luxury, featuring custom Italian closets and a lavish bathroom. Radiant floor heating and a Lutron lighting system enhance the ambiance throughout the home, providing both warmth and energy efficiency. The living room is a cozy retreat with a fireplace, ideal for relaxing evenings. For those who work from home, a dedicated home office offers a quiet and productive environment. Additional amenities include a laundry room, concrete floors, and an attached four-car garage, providing ample space for vehicles and storage. Outside, the property extends over 127,630 square feet, offering ample space for outdoor enjoyment. A primary outdoor firepit and surround sound music system create an inviting atmosphere for gatherings by the pool. The home is also equipped with paid-for solar panels, ensuring energy efficiency and sustainability. Nestled within the Rancho Santa Fe Covenant, this exceptional home offers access to exclusive community amenities and a serene lifestyle. Designed for those who appreciate the finer things in life, it combines luxury, comfort, and modern convenience in one exquisite package. Don't miss the opportunity to make this Rancho Santa Fe masterpiece your own.
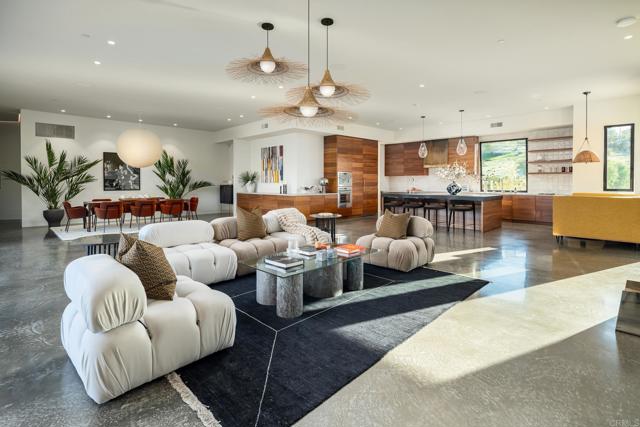
Emerald Ln
14473
Rancho Santa Fe
$6,950,000
8,190
5
7
Welcome to a thoughtfully refreshed estate in the prestigious Del Mar Country Club, reimagined by the acclaimed builder Danny Hampel. Tucked away on the 8th hole, this luxurious residence spans approximately 8,200 square feet and offers a perfect blend of sophistication and comfort, featuring 5 generously sized bedrooms, an optional 6th, and 6.5 meticulously detailed bathrooms. Designed for the discerning homeowner, this estate features a downstairs primary bedroom, offering convenience and privacy. The impressive new landscape design complements the style and architecture of this exceptionally crafted home, enhancing the seamless indoor-outdoor living experience. The property offers breathtaking views of the championship golf course, making it a serene retreat for those who appreciate both luxury and tranquility. With entertainment at the heart of this home, the generous media room with a wet bar promises cinematic experiences in the comfort of your own home. For those who require a private retreat, the black walnut paneled executive office provides an elegant and inspiring workspace. Refreshed to perfection, every detail of this estate exudes elegance and timeless appeal, making it a rare find in one of Southern California's most sought-after guard gated communities.
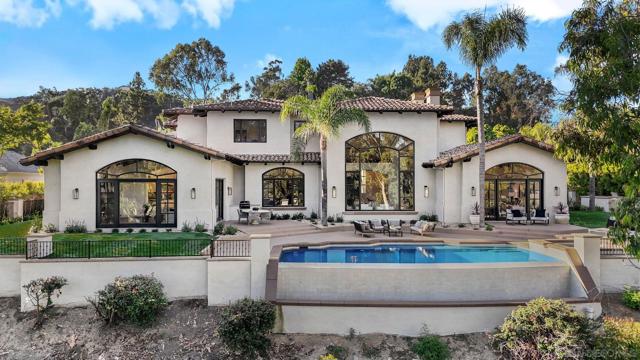
Via De Maya
7102
Rancho Santa Fe
$6,895,000
6,005
5
7
2024 Remodel Completion located in the highly coveted Roger Rowe School District. Priced to Sell! Incredible opportunity to own an exquisitely renovated, single-level estate in the prestigious Covenant of Rancho Santa Fe, perfectly blending luxurious design on an expansive 3.35-acre mostly flat lot. This impressive property offers boundless potential with room for a separate ADU, horse facilities, a sport court, and more. The home’s massive gourmet kitchen and oversized laundry room are thoughtfully designed with top-of-the-line finishes and appliances, including marble and wide plank white oak flooring, Miele appliances, and Taj Mahal Polished Quartzite Slab. Beyond the stunning aesthetic upgrades, the renovation includes significant functional enhancements: two new HVAC systems, mostly new wiring and plumbing within the walls, a comprehensive iPad-controlled smart home system with built-in wall charger, and Adorne Wireless Smart Switches for effortless lighting control. Music lovers will enjoy KEF in-ceiling and in-wall speakers, plus unique underwater speakers in the updated pool with new Spanish Porcelain Deco tile, and new Pebble Tech plaster. Along with the list of extensive upgrades, a 2 year roof repair certification is included, making this property truly turn-key and ready for its next owner. BELOW MARKET LOAN RATES AVAILABLE, contact for more information.

6089 Avenida Alteras
Rancho Santa Fe, CA 92067
AREA SQFT
9,106
BEDROOMS
6
BATHROOMS
10
Avenida Alteras
6089
Rancho Santa Fe
$6,795,000
9,106
6
10
Experience the epitome of luxury in this custom European-inspired estate with a modern twist, beautifully situated on 1.33 acres in the prestigious gated community of Fairbanks Ranch. This 6+ bedroom residence offers breathtaking westerly panoramic VIEWS and showcases elegant design throughout. A grand porte-cochere welcomes you into a light-filled interior featuring soaring ceilings, expansive windows, and timeless stone flooring. Upon entry, you are greeted by an intimate living room and open dining area, perfect for formal gatherings. Two staircases with exquisite ironwork lead to separate wings, framing a central courtyard. The primary suite, located in one wing, offers a luxurious retreat with a fireplace, private balcony for sunset views, and an oversized layout. The opposite wing boasts 3+ spacious bedrooms, ideal for children, extended family, or guests. The heart of the home lies in the expansive family room, adjacent to a chef’s kitchen complete with an intimate breakfast nook, substantial island, and state-of-the-art appliances. A 16-foot glass wall opens seamlessly to an outdoor paradise, featuring a resort-style saltwater pool with spa, a fireplace-adorned patio, a putting and chipping green, and a sprawling grassy yard with sweeping views. An additional guest house offers a serene space for visitors or serves as a pool house, enhancing the estate’s versatility. This home includes 6 en-suite bedrooms with private balconies, 8 full baths, 2 half baths, 4 fireplaces, an office, movie theater, game room with a built-in bar, loft areas, and 2 bonus rooms perfect for a yoga studio, office, or nursery. Outdoor living is further elevated with a gourmet kitchen and bar, a natural rock waterfall cascading into the pool, a cozy courtyard fireplace, and a 4-car garage. Fairbanks Ranch offers the ultimate private retreat with 24-hour security, guarded gates, and a host of amenities, including a stunning clubhouse for events, twin lakes for paddle-boating, walking and jogging trails, playgrounds, basketball, volleyball, tennis, and pickleball courts. This estate embodies elegance, comfort, and unparalleled luxury in the heart of Rancho Santa Fe.
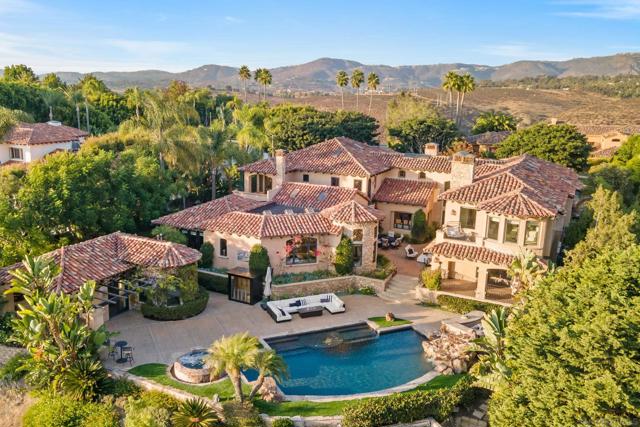
Calle Pequena
6670
Rancho Santa Fe
$6,749,000
10,162
7
8
REDUCED to a STEAL! Grand yet inviting home, with gorgeous new European white oak flooring, fully-updated kitchen and a spacious Guest House with full kitchen, living area, bedroom and bath! The main home lives like a single-level, with the primary suite plus two secondary suites and office, all on entry level. Upstairs, there's a bonus room and three more bedroom suites. The resort style yard offers a sparkling pool with water slide, a charming vine-covered dining area with fireplace, and plenty of flat grassy lawn for kids or pets to enjoy. Don't miss it! Designed by Rick Somers and built by Richard Doan, this expansive 10,162 square foot home boasts top-quality construction, soaring ceilings, walls of windows, and grand entertaining spaces. The remodeled kitchen is a chef’s dream, with two new Viking refrigerator/freezers, double ovens, gas range, two dishwashers and one of the largest walk-in pantries, around. The home lives like a single-level, with the luxurious primary suite plus two secondary bedroom suites on entry level. Upstairs is a kids’ paradise, with a large bonus room surrounded by three more bedroom suites. Visitors will never want to leave, once they see the detached guest house with full kitchen, including dishwasher, a spacious living area, bedroom and bath. ~~~ You'll love the Fairbanks Ranch lifestyle! Residents enjoy top-notch security with manned gates and 24-hour roving patrols, 75-acres of common area with walking trails and equestrian trails, a private lake with fishing and paddle boating, four tennis courts, four pickleball courts, clubhouse, private park with play equipment for children, sand volleyball and half basketball court, and a first class equestrian center with three riding rings. Residents also enjoy access to excellent public schools including Solana Santa Fe School (K-6), Earl Warren Middle School (7-8) and a choice of Torrey Pines High School or Canyon Crest Academy (9-12).
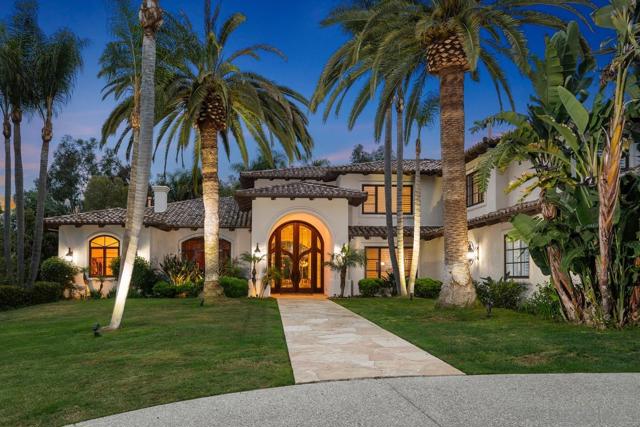

This information is deemed reliable but not guaranteed. You should rely on this information only to decide whether or not to further investigate a particular property. BEFORE MAKING ANY OTHER DECISION, YOU SHOULD PERSONALLY INVESTIGATE THE FACTS (e.g. square footage and lot size) with the assistance of an appropriate professional. You may use this information only to identify properties you may be interested in investigating further. All uses except for personal, non-commercial use in accordance with the foregoing purpose are prohibited. Redistribution or copying of this information, any photographs or video tours is strictly prohibited. This information is derived from the Internet Data Exchange (IDX) service provided by Sandicor®. Displayed property listings may be held by a brokerage firm other than the broker and/or agent responsible for this display. The information and any photographs and video tours and the compilation from which they are derived is protected by copyright. Compilation © 2025 Sandicor®, Inc.
Copyright © 2017. All Rights Reserved

