Properties in Fairbanks Ranch
5992 Calle Camposeco
Rancho Santa Fe, CA 92067
AREA SQFT
31,068
BEDROOMS
19
BATHROOMS
23
Calle Camposeco
5992
Rancho Santa Fe
$28,880,000
31,068
19
23
Introducing Villa Nafissa, an extraordinary legacy estate that redefines the art of luxurious living. Situated on an expansive 38.98 acres in the heart of Rancho Santa Fe’s highly esteemed Fairbanks Ranch, this unparalleled property is a sanctuary where the finest craftsmanship, nature’s beauty, and timeless elegance converge. Inspired by Claude Monet’s renowned gardens in Giverny, France, Villa Nafissa offers a rare opportunity to own a once-in-a-generation masterpiece. The estate’s lush grounds are a horticultural masterpiece, featuring more than 3,000 species of flora, fruit, and mature trees. With winding pathways, a serene lake, and cascading waterfalls, every inch of this extraordinary landscape has been meticulously curated to evoke the romance and tranquility of a Monet painting. The centerpiece of Villa Nafissa is the awe-inspiring main residence, a 16,000 square-foot custom-built estate that combines contemporary design with European elegance. The residence offers sweeping views of the meticulously landscaped grounds, including a picturesque lake. The entire estate boasts 19 total bedrooms (7 in main residence, 2 in clubhouse, 6 in guesthouse #1 and 4 in guesthouse #2), and unparalleled attention to detail, the home boasts the finest European craftsmanship, with marble floors and floor-to-ceiling windows that flood the space with natural light. The expansive living areas flow seamlessly into the surrounding gardens, providing an indoor-outdoor lifestyle unlike any other. Every detail, from the soaring ceilings to the luxurious finishes, speaks to the estate’s grandeur and exclusivity. Adjacent to the main residence is a private clubhouse, a 4,000 square foot gathering space that offers the ideal environment for hosting lavish events or intimate family gatherings. Overlooking the resort-style pool and hidden spa, the clubhouse includes a grand dining room, commercial-grade kitchen, media room, and an upstairs office suite. The estate’s two guest houses, totaling 10,000 square feet of living space, provide a level of privacy and comfort unparalleled in any other residence. Each guest house is self-sufficient, with spacious living areas, fully equipped kitchens, and en-suite bedrooms, offering an exceptional retreat for extended family or VIP guests. Nestled in private corners of the property, the guest residences offer sweeping views of the pool and gardens. Designed with the finest amenities, Villa Nafissa offers an enviable lifestyle that seamlessly blends recreation, wellness, and nature. The expansive grounds feature a gym, sports court, as well as a children’s play area and jogging paths that wind through the lush gardens. For moments of peace and reflection, the yoga and meditation gardens provide the perfect escape. As a true farm-to-table estate, Villa Nafissa is home to organic orchards and vegetable gardens, which supply the residence with fresh produce. The property offers the unique opportunity to stroll through acres of botanical beauty, from vibrant flower gardens to mature trees and water features. Equestrian enthusiasts will appreciate the estate’s zoning for up to 50 horses, with ample space to create world-class equestrian facilities, including stables, riding trails, and arenas. The estate’s dual-gated access provides an additional layer of privacy and convenience, with one entry point through the guard-gated Fairbanks Ranch community and a separate private entrance for owners, staff, or guests. This rare feature offers flexibility for both personal and professional use, ensuring that privacy and security are always prioritized while offering seamless access to the amenities of the Fairbanks Ranch community. Whether you are seeking a private family compound, a retreat for corporate events, or an equestrian estate, this compound provides endless possibilities. Villa Nafissa represents the epitome of elite living.
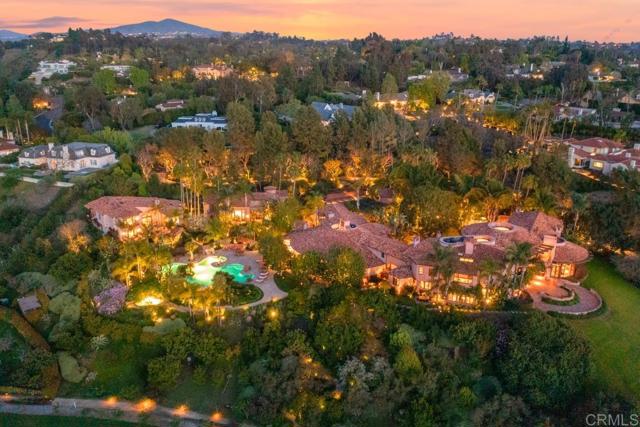
15931 Via De Santa Fe
Rancho Santa Fe, CA 92067
AREA SQFT
22,000
BEDROOMS
8
BATHROOMS
15
Via De Santa Fe
15931
Rancho Santa Fe
$25,950,000
22,000
8
15
This exquisite RSF estate totals 22,000 SF of architectural triumph on aproximately 2.4 usable acres. Reimagined in 2024, this property features 8 ensuite bedrooms, 15 bathrooms (10 full, 5 half) and 16 fireplaces. The chef’s kitchen boasts a 108” custom Caliber range, Miele appliances, coffee bar and complete butler’s pantry including an additional Sub*Zero refrigerator, Miele dishwasher and warming drawer. The almost 3,000 SF primary suite is your own private retreat with his and her immense closets, massage table, red/blue light therapy sauna, heated floors, refrigerated and towel warming drawers and an oversized 10-ft steam shower, all adorned with imported Italian marble. Luxury amenities include 2 separate bars, wine cellar, 1200 square foot Pilates studio/gym, hair/nail salon, office with pool views, and a 15-seat theater with a 20 ft LED screen. White oak plank floors throughout, 13 Toto electric toilets, smart home and top-tier security systems elevate the experience. Outdoor living features a pickleball court, resort-style pool and two terraces with estate views. This private compound consists of a detached 2-bedroom guest house with a chef’s kitchen and laundry, plus a private 1-bedroom casita. A separate gated driveway leads to a 4-car maintenance garage, with a total of 11 garage spaces make this a car collector’s dream. Located 4 miles from the ocean on the edge of the RSF Covenant, this gated estate offers prestige without HOA restrictions. Meticulously designed, this masterpiece spares no detail, offering unparalleled luxury, privacy, and exclusivity. *Broker and Broker's agents do not represent or guarantee accuracy of the square footage, bedroom/bathroom count, lot size or lot dimensions, permitted or un-permitted spaces, or other information concerning the conditions or features of the property provided by the seller or obtained from public record or other sources. Buyer is advised to independently verify the accuracy of all information through personal inspection and with appropriate professionals to satisty themselves.
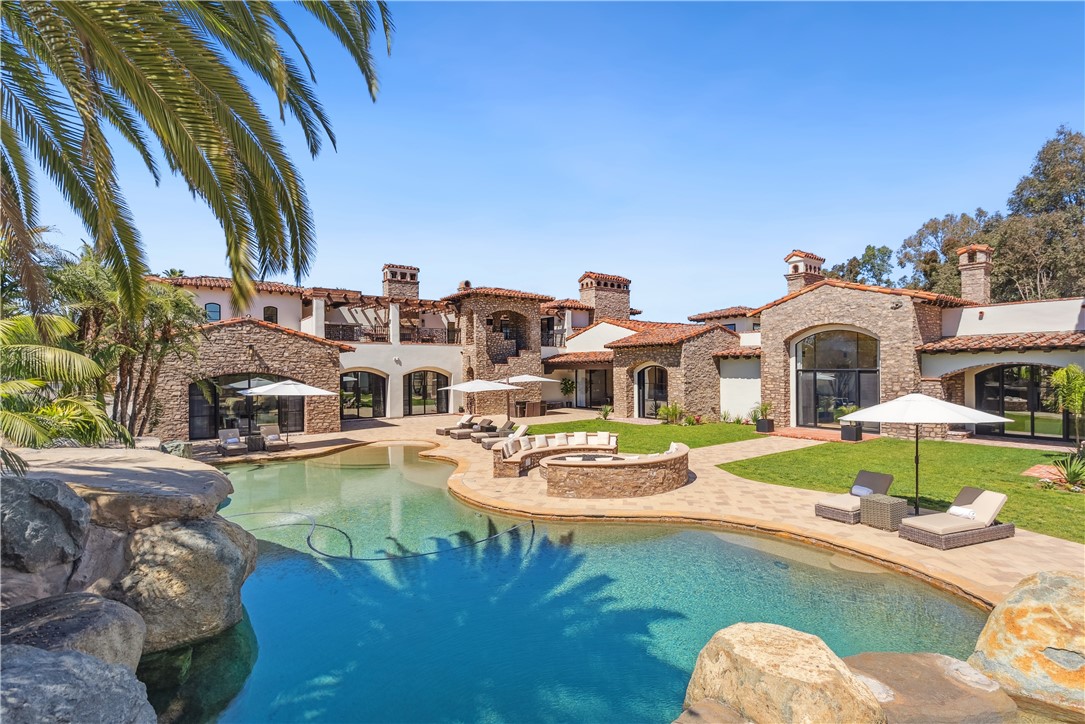
El Apajo
6314
Rancho Santa Fe
$15,995,000
21,805
10
17
This Magnificent Compound is a one-of-a-kind Village estate set on nearly 5 fully usable, walled and double gated acres in Rancho Santa Fe. Designed and built by Sylvester Construction, this private compound offers over 20,000 sq ft of refined living space across four separate buildings, including 10+ bedrooms, 17 bathrooms and unmatched resort-style amenities. The main, single level, residence features 5 ensuite bedrooms, dual his-and-her master bathrooms with extra large walk in closets and a private outdoor area with a waterfall, formal living and dining rooms, a cherry wood paneled study, music and game rooms opening to a wine bar and climate controlled wine cellar, his and her offices, and an expansive family room with disappearing lift and glide doors that recede into the wall for seamless indoor/outdoor living. The Chef's kitchen has high end Viking appliances, four Viking ovens, a Sub-Zero refrigerator, walk in pantry and a vast center island. Additional structures include a private theater house with a coat check, full snack and drink bar and game room, a 2-story collector’s showcase building with a full gym (or fits 10 cars) and a 3 bedroom guest house upstairs, plus a detached 2BR guest house with an office and attached 2 car garage. The gym was originally built to be a high end barn and could easily be converted. There is plenty of space for a large corral and jumping area. Trails can be accessed from the property for long trail rides. Outdoors, enjoy a resort style pool with multiple waterfalls, two covered cabanas with wood burning fireplaces, an outdoor BBQ area, and tranquil courtyards surrounded by lush, mature landscaping. The entire property is run by paid solar including the pool and smart home technology. Inspired by ancient Italian villas and Tuscan design, this opulent estate offers total privacy, high-end finishes, and Southern California luxury at its finest.
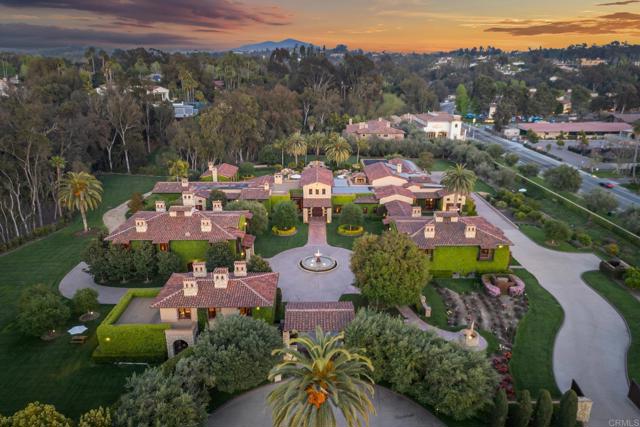
6002 Via Posada Del Norte
Rancho Santa Fe, CA 92067
AREA SQFT
12,745
BEDROOMS
6
BATHROOMS
8
Via Posada Del Norte
6002
Rancho Santa Fe
$11,350,000
12,745
6
8
Hand-selected for its premier location at the end of a quiet cul-de-sac, this extraordinary contemporary estate sits on one of the most coveted lots in the prestigious community of Fairbanks Ranch. Spanning over 12,000 sq. ft. on 8.6 acres, the residence commands panoramic views of the San Dieguito River Valley and blends architectural artistry with the warmth and functionality of a true family home. Step inside to discover interiors finished in imported Bulgarian marble and granite, complemented by soaring ceilings, custom steel-reinforced beams, and automated skylights that flood the space with natural light. Statement features include a large indoor aquarium, a striking Eric Orr granite water sculpture, and a glass-walled indoor pool and spa. The open-concept design flows into a sleek chef’s kitchen with a walk-in pantry, oversized commercial appliances, and a glass entertainment bar, all anchored by floor-to-ceiling sliding doors that blur the line between indoors and out. This smart home is built for elevated living: a state-of-the-art at-home cinema, spacious wine cellar, two private offices, exercise room, and art room provide refined function and inspiration throughout. The resort-style grounds are unparalleled—complete with multiple fire features, a heated indoor-outdoor cabana, putting green, bocce court, outdoor kitchen, and expansive patio decks perfect for entertaining beneath sunset skies. A true legacy property—custom-built on a premier lot in Fairbanks Ranch, where every sunrise, sunset, and starlit evening is an experience in serenity.
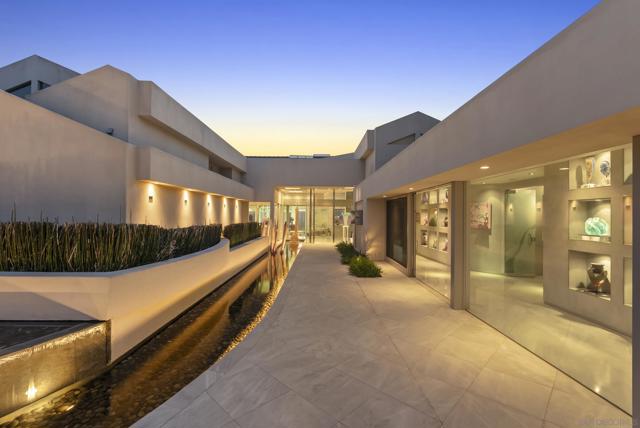
Calle Serena
17176
Rancho Santa Fe
$10,995,000
11,372
5
7
RARE EUROPEAN VILLA ON THE LAKE COMPLETED IN 2021! GREAT SECOND HOME OR MAIN RESIDENCE! A MUST SEE IN PERSON! Embark on an unparalleled living experience at 17176 Calle Serena—a sophisticated Villa seamlessly blending modern luxury with international allure. Located in a prestigious guard-gated Fairbanks Ranch community in Rancho Santa Fe, this newer construction masterpiece offers a lock-and-go lifestyle, boasting a low-maintenance yard and a tranquil lakeside setting. This custom residence is a testament to the owner's global adventures, featuring imported materials that epitomize sophistication. The open-concept design facilitates seamless daily living and grand entertaining. Revel in lavish amenities, including a 2,000+ bottle wine cellar, a state-of-the-art theater, a captivating game room, and a private dock for serene moments by the water. This exclusive sanctuary beckons those with a discerning taste for the extraordinary. Elevate your lifestyle by seizing the rare opportunity to make 17176 Calle Serena your haven. Every detail reflects refined living at its pinnacle. Take the next step in experiencing unparalleled luxury—call now for intricate details and secure your place in this exquisite domain. Your refined oasis awaits. This magnificent property offers more than just luxury living—it provides a serene setting within Fairbanks Ranch, a community offering a range of amenities such as a clubhouse, world-class equestrian center, walking trails, tennis courts, twin lakes, parks, fitness courses, and security. Discover the epitome of sophistication and year-round activities in this captivating residence. Upon entering through the beautiful solid mahogany front door, an impressive 24-foot-high groin ceiling welcomes you, complemented by custom-designed water jet white and gray marble floors featuring blue lapis accents. The executive-style office exudes elegance with a 19th-century French antique mantel, intricate built-ins, a coffered ceiling, and water jet-cut walnut and maple floors. The dining room, adorned with unique floor design, seamlessly connects to the gourmet chef's kitchen. The living room, family room, and main bedroom offer unobstructed views of the lake and showcase reclaimed beams from a 19th-century barn in Virginia. The European-style chef's kitchen features a lake view, a 5-burner La Cornue stovetop, Miele appliances, and Bosch dishwashers. The main bedroom and spa-like bath provide expansive lake views and luxurious features, including a glass-walled shower/sauna, Italian marble shower with rain showerhead and body sprays, solid brass Italian Rohl hardware, and a true Scandinavian sauna crafted from Nordic Spruce with Finleo heater. Entertainment options abound with a nine-seat theater strategically located near the game room, bar, and wine cellar, all designed for easy access to the swimming pool and BBQ area. The wine cellar, a masterpiece in itself, holds approximately 2,000 bottles and features reclaimed brick 1920s, hand-distressed Jerusalem stone, and custom mahogany racks. Throughout the home, high ceilings, Siberian larch windows, hand-distressed solid wood floors, and hand-carved marble arches create an atmosphere of timeless luxury. Italian marble countertops, hand-cut crystal chandeliers, and solid mahogany doors further enhance the opulence. The exterior of the property is equally impressive, with hand-carved white marble elements, Turkish limestone window seals, copper gutters, and wrought iron entry gates inspired by Elms in Newport, Rhode Island. The outdoor space boasts a BBQ island, pool deck inspired by Versailles inner courtyard, and glass-tile swimming pool inspired by Hearst Castle outdoor pool, all adorned with hand-carved marble features. Your dream home beckons – answer the call to a life of unparalleled luxury.
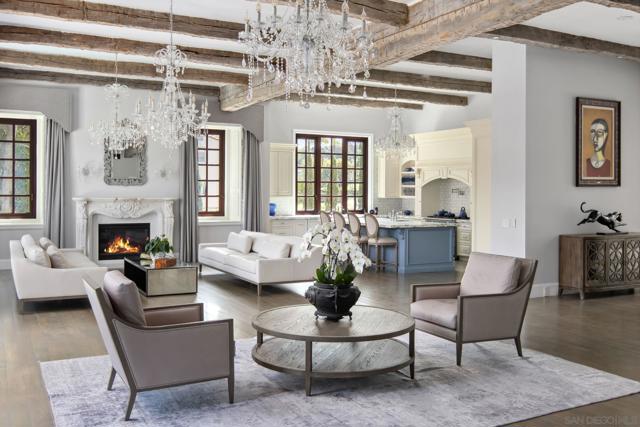
Calle Serena
17324
Rancho Santa Fe
$8,590,000
6,715
5
5
NEW LISTING! Stunning single-level custom estate located within Rancho Santa Fe’s exclusive 24-hour, armed guard-gated Fairbanks Ranch community. Embodying elegance, comfort, and an unparalleled lifestyle, this exceptional 6,715 sq. ft. residence was expertly built by the highly regarded Danny Hampel. Perched on 1.2 acres high above a coveted, whisper-quiet street, this TURNKEY home seamlessly blends sophistication and refinement with a serene connection to nature. Featuring five beautiful bedrooms, four en-suite bathrooms, and one gorgeous powder room, this residence boasts soaring ceilings, multiple skylights, and a grand living room with a large moving glass wall that effortlessly merges indoor and outdoor spaces. The magnificent open kitchen is adorned with exquisite marble countertops, high-end Wolf and Sub-Zero appliances, ample storage, and a spacious walk-in pantry. Other highlights include an elegant formal dining room, a charming breakfast area, and a private executive office. The primary suite is a luxurious retreat, featuring a cozy fireplace and a spa-like bathroom with stunning marble countertops and a freestanding soaking tub. Additional amenities include a wine room and bar, an inviting family room, and a private movie theater with plush seating for eight. The expansive laundry room accommodates two full-size washers and dryers, while the attached four-car garage provides direct access. The fully fenced backyard is a private sanctuary, featuring lush grassy areas, a tropical stone swimming pool with a serene waterfall and spa. Three expansive wood-beam-covered patios create the perfect setting for outdoor entertaining, whether dining al fresco by the spectacular stone fireplace or grilling on the built-in BBQ. Beyond this beautiful estate and its meticulously maintained grounds, the Fairbanks Ranch community offers an array of exclusive amenities that promote an active and social lifestyle, including five tennis courts, four pickleball courts, a half basketball court, and a sand volleyball court. The equestrian center features spacious stalls, three riding rings, six turnouts, boarding, lessons, and park-like trails for both leisure and professional training. Residents can also enjoy scenic wooded trails for walking and horseback riding, as well as twin lakes perfect for paddle boating and fishing. The 4,000-square-foot clubhouse serves as the heart of the community, offering a full kitchen, dance floor, fireplace, executive conference room, expansive patio areas, and a porte-cochère overlooking the central lake. The community also includes a playground and picnic areas, ideal for families and gatherings. Besides the 24/7 armed guard-gated entrances, Fairbanks Ranch offers top-tier security, including roaming patrols, monitored security systems, and on-site physical checks for residents while they travel. This extraordinary estate, situated just minutes from the gorgeous beaches of Del Mar, as well as world-class dining, terrific shopping, and top rated schools, presents a rare opportunity to experience luxury, privacy, and an unmatched lifestyle in one of Rancho Santa Fe’s most prestigious communities.

16853 Camino Lago de Cristal
Rancho Santa Fe, CA 92067
AREA SQFT
8,144
BEDROOMS
4
BATHROOMS
5
Camino Lago de Cristal
16853
Rancho Santa Fe
$7,999,900
8,144
4
5
Welcome to 16853 Camino Lago de Cristal—an architectural masterpiece nestled in the prestigious, guard-gated enclave of Fairbanks Ranch in Rancho Santa Fe. Tucked behind lush palms and framed by the serenity of nature, this recently reimagined estate is the epitome of California luxury living with impressive features such as your own private elevator and grand staircase. Step inside to experience the elegance of white oak flooring that seamlessly flows through grand, light-filled spaces. Each room tells a story of timeless design and modern sophistication—rich wood-paneled walls in the office, soaring ceilings in the great room, and curated finishes in every corner. Custom cabinetry adds warmth and texture, harmonizing beautifully with soft neutral tones and natural stone. The heart of the home is a chef’s dream: a Thermador-equipped kitchen with custom white oak cabinetry, a statement island, and quartzite countertops—all crafted for both daily living and elevated entertaining. Flowing effortlessly into the living and dining areas, the layout invites connection and calm, surrounded by arched windows that frame the lush outdoors. Retreat to the sanctuary of the primary suite, where a deep green accent wall and cozy textures evoke a boutique-hotel vibe. The spa-inspired bathroom features dramatic bookmatched quartz vanities, custom showpiece linen cabinets, and gorgeous wet room with dual showers and a freestanding soaking tub drenched in sunlight. This home was made for both quiet moments and grand gatherings. Off the living room head over to enjoy the theater, game room, and wet bar equipped with sub-zero appliances, creating a seamless blend of luxury and convenience for everyday enjoyment and special occasions alike. Outdoors, a private oasis awaits—an entertainer’s dream with a resort-style pool, cascading rock waterfall, covered patio with fireplace, and built-in barbecue under swaying palms. Whether it's a sunset dinner alfresco or a morning coffee in the garden courtyard, every moment feels like a vacation. Beyond the home lies the exceptional Fairbanks Ranch community—an idyllic lifestyle offering private lakes, scenic walking trails, tennis and pickleball courts, a world-class equestrian center, and 24/7 armed security. Just minutes from Rancho Santa Fe Village, top-rated schools, golf, and the coast, this is where luxury meets livability. 16853 Camino Lago de Cristal isn't just a home—it’s a narrative of elegance, comfort, and inspired living. Come write your next chapter here.
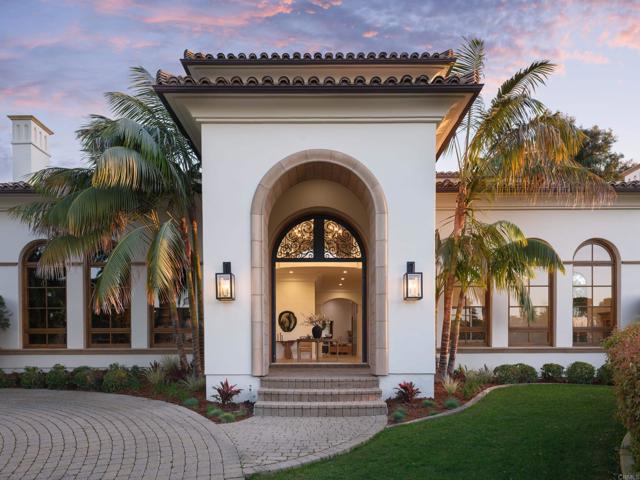
17185 Via Barranca Del Zorro
Rancho Santa Fe, CA 92067
AREA SQFT
7,726
BEDROOMS
5
BATHROOMS
6
Via Barranca Del Zorro
17185
Rancho Santa Fe
$6,995,000
7,726
5
6
Stunning SINGLE LEVEL estate on a quiet cul-de-sac in the coveted north side of guard-gated Fairbanks Ranch. Theater with tiered seating. Spacious great room with a wall of lift and slide doors to an inviting outdoor living room with TV and fireplace. Gourmet kitchen with bar seating and a large breakfast nook. Formal dining room. Handsome office with fireplace. Five luxurious bedroom suites. Huge primary suite boasts a fireplace, coffee bar with mini refrig and two huge walk-in closets. Private entertainer’s yard with resort-style pool and spa, expansive patios and lush, mature landscaping. Over-sized 5 car garage. Great laundry room with two washers and two dryers. Top-quality construction by Danny Hampel. All this, and not one step!

Via Lago Azul
16625
Rancho Santa Fe
$6,995,000
5,002
4
5
Stunning and dreamy East Coast Traditional with all modern updates on the coveted North Side of Fairbanks Ranch. Extremely rare, completely flat 1.14 acre lot with an expansive lawn, mature hedges, newly resurfaced pool/spa and pool decking, new landscaping in both front and backyard, covered veranda, built-in outdoor grill and an exceptionally large yard to accommodate a full-size playground structure and plenty of space for children and dogs to play. Reimagined and crafted with superior quality this gorgeous home offers ease of living, inviting indoor and outdoor entertainment spaces, and a feel of quiet luxury. Light, bright and airy kitchen with top-of-the-line appliances, soaring vaulted ceilings, custom doors and windows throughout. Gorgeous walnut floors, antique French limestone fireplaces, new light fixtures and 19th century millwork create a sophisticated and refined environment that is sure to delight all. First floor primary suite with dual walk-in closets and an executive office with phenomenal backyard views allows for single-level living. Whole house solar, newer slate tile roof, Sonos surround sound system, temperature-controlled wine room, upstairs playroom and small secondary office. Dream location on the most popular cul-de-sac, which is the original street where Fairbanks Ranch lots were initially sold in the 1980's. Located just 1 block to the neighborhood amenities which include a playground/picnic area, 5 tennis courts, 4 pickleball courts, a half basketball court, sand volleyball, equestrian center, walking trails, and an inviting lake with a community clubhouse where neighbors gather for social activities. Residents greatly appreciate the privacy of this armed guard-gated community that includes 24-hour roaming security. Many schools, restaurants, shopping, golf clubs are all within 5 minutes....including 5-star Rancho Valencia Resort and Spa, the Rancho Santa Fe Inn and an exceptional Sunday Farmer's Market.
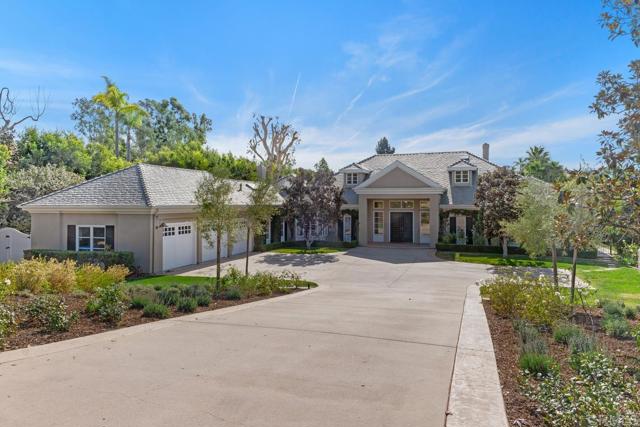
6089 Avenida Alteras
Rancho Santa Fe, CA 92067
AREA SQFT
9,106
BEDROOMS
6
BATHROOMS
10
Avenida Alteras
6089
Rancho Santa Fe
$6,795,000
9,106
6
10
Experience the epitome of luxury in this custom European-inspired estate with a modern twist, beautifully situated on 1.33 acres in the prestigious gated community of Fairbanks Ranch. This 6+ bedroom residence offers breathtaking westerly panoramic VIEWS and showcases elegant design throughout. A grand porte-cochere welcomes you into a light-filled interior featuring soaring ceilings, expansive windows, and timeless stone flooring. Upon entry, you are greeted by an intimate living room and open dining area, perfect for formal gatherings. Two staircases with exquisite ironwork lead to separate wings, framing a central courtyard. The primary suite, located in one wing, offers a luxurious retreat with a fireplace, private balcony for sunset views, and an oversized layout. The opposite wing boasts 3+ spacious bedrooms, ideal for children, extended family, or guests. The heart of the home lies in the expansive family room, adjacent to a chef’s kitchen complete with an intimate breakfast nook, substantial island, and state-of-the-art appliances. A 16-foot glass wall opens seamlessly to an outdoor paradise, featuring a resort-style saltwater pool with spa, a fireplace-adorned patio, a putting and chipping green, and a sprawling grassy yard with sweeping views. An additional guest house offers a serene space for visitors or serves as a pool house, enhancing the estate’s versatility. This home includes 6 en-suite bedrooms with private balconies, 8 full baths, 2 half baths, 4 fireplaces, an office, movie theater, game room with a built-in bar, loft areas, and 2 bonus rooms perfect for a yoga studio, office, or nursery. Outdoor living is further elevated with a gourmet kitchen and bar, a natural rock waterfall cascading into the pool, a cozy courtyard fireplace, and a 4-car garage. Fairbanks Ranch offers the ultimate private retreat with 24-hour security, guarded gates, and a host of amenities, including a stunning clubhouse for events, twin lakes for paddle-boating, walking and jogging trails, playgrounds, basketball, volleyball, tennis, and pickleball courts. This estate embodies elegance, comfort, and unparalleled luxury in the heart of Rancho Santa Fe.
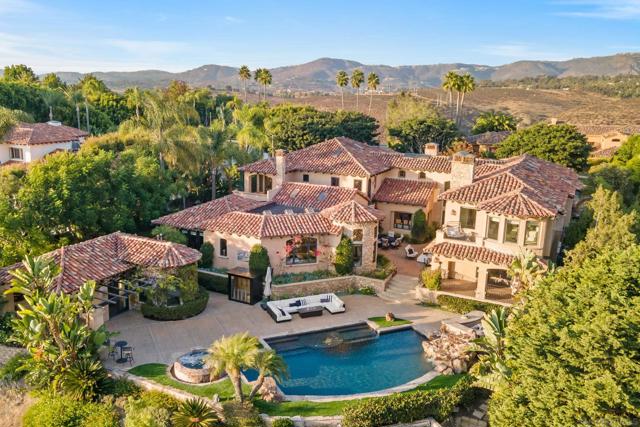
Calle Pequena
6670
Rancho Santa Fe
$6,749,000
10,162
7
8
REDUCED to a STEAL! Grand yet inviting home, with gorgeous new European white oak flooring, fully-updated kitchen and a spacious Guest House with full kitchen, living area, bedroom and bath! The main home lives like a single-level, with the primary suite plus two secondary suites and office, all on entry level. Upstairs, there's a bonus room and three more bedroom suites. The resort style yard offers a sparkling pool with water slide, a charming vine-covered dining area with fireplace, and plenty of flat grassy lawn for kids or pets to enjoy. Don't miss it! Designed by Rick Somers and built by Richard Doan, this expansive 10,162 square foot home boasts top-quality construction, soaring ceilings, walls of windows, and grand entertaining spaces. The remodeled kitchen is a chef’s dream, with two new Viking refrigerator/freezers, double ovens, gas range, two dishwashers and one of the largest walk-in pantries, around. The home lives like a single-level, with the luxurious primary suite plus two secondary bedroom suites on entry level. Upstairs is a kids’ paradise, with a large bonus room surrounded by three more bedroom suites. Visitors will never want to leave, once they see the detached guest house with full kitchen, including dishwasher, a spacious living area, bedroom and bath. ~~~ You'll love the Fairbanks Ranch lifestyle! Residents enjoy top-notch security with manned gates and 24-hour roving patrols, 75-acres of common area with walking trails and equestrian trails, a private lake with fishing and paddle boating, four tennis courts, four pickleball courts, clubhouse, private park with play equipment for children, sand volleyball and half basketball court, and a first class equestrian center with three riding rings. Residents also enjoy access to excellent public schools including Solana Santa Fe School (K-6), Earl Warren Middle School (7-8) and a choice of Torrey Pines High School or Canyon Crest Academy (9-12).
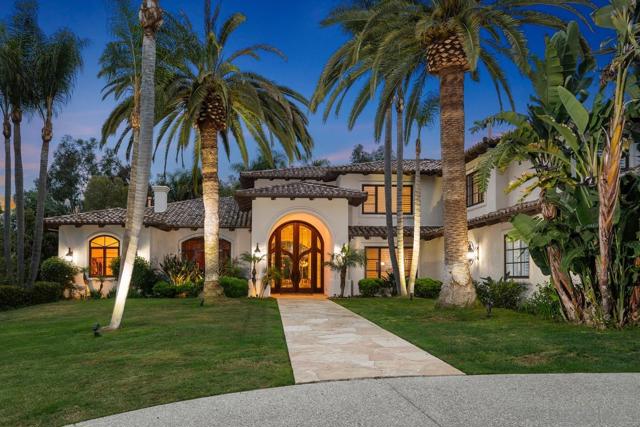
Calle Mayor
17770
Rancho Santa Fe
$6,199,000
8,248
5
8
Inviting and beautiful Custom Estate is located in the finest coveted north side of Fairbanks Ranch, just a short walk from the community lake, tennis courts and clubhouse. Over 8248 sq ft of luxury and space! House boasts 5 en-suite bedrooms, wood panelled office, home theater, gym and a great size bonus room to enjoy. Grounds include a beautiful pool, spa, outdoor barbeque, open area for kids to play. The formal entrance boasts a grand wrought iron stairway with double story ceilings. It takes you to 3 en-suite bedrooms, a bonus room, and a perfect master bedroom retreat with his & her bathrooms and closets plus a huge balcony. Marble flooring majestically adorn the first floor, where you will find a formal living room embellished with a beautiful fireplace mantel, a wood paneled office, home theater, gym and en-suite guest bedroom. In the Formal dining room you can host the most memorable dinners. The butler’s kitchen will take you directly to recently remodeled kitchen with newer appliances.Grounds include beautiful pool, spa, outdoor barbeque, open area for kids to play.

Circa del Sur
17211
Rancho Santa Fe
$5,750,000
7,569
5
7
Welcome to the prestigious and sought-after community of Fairbanks Ranch. This nearly 8,000-square-foot estate is nestled atop one of the most desirable hilltops in the area, offering unparalleled privacy and security. Enclosed by six-foot concrete walls and featuring a private gated entrance, the property ensures an exclusive living experience. Circa Del Sur is an entertainer’s dream, highlighted by a luxurious backyard that boasts a custom pool, slide, and dual waterfalls crafted by the renowned Cement Sisters. The space is further enhanced with high-end appliances, including a Kalamazoo gourmet pizza oven, perfect for hosting memorable gatherings. The home offers an abundance of natural light streaming throughout, illuminating the exquisite custom hardwood floors made from aged oak wine barrels. Floor-to-ceiling La Cantina doors and soaring ceilings contribute to the home’s airy, open feel. No detail has been overlooked in the professional-grade kitchen, equipped with state-of-the-art Miele appliances. The primary-level master suite is a true retreat, featuring its own dry sauna, expansive his-and-her closets, a cozy fireplace, and a spacious master bath. Additionally, two generously sized bedrooms are located on the main floor, each with its own spa-inspired bathroom. Upstairs, you’ll find another private master retreat and bedroom suite with a separate entrance, offering the ideal sanctuary for guests. This exceptional home truly stands in a league of its own.
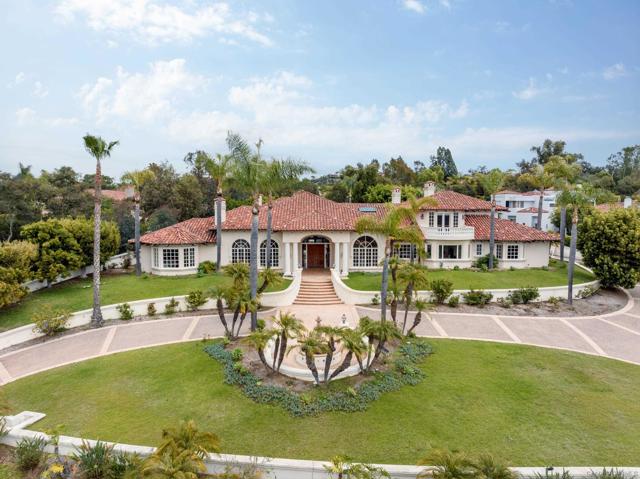
16404 Avenida Cuesta Del Sol
Rancho Santa Fe, CA 92067
AREA SQFT
7,326
BEDROOMS
5
BATHROOMS
6
Avenida Cuesta Del Sol
16404
Rancho Santa Fe
$5,495,000
7,326
5
6
Welcome to 16404 Avenida Cuesta Del Sol, nestled in the prestigious enclave of Rancho Santa Fe's Fairbanks Ranch. This distinguished residence, crafted by renowned builder Danny Hampel in 2004, offers unparalleled luxury ranch living. A dramatic entry unfolds as you approach the circular driveway, showcasing remarkable curb appeal at the end of a serene cul-de-sac. Spanning an impressive 7,326 sf, this home lives like a single-level estate, featuring five spacious bedrooms, five and a half opulent bathrooms, an executive office, and a bonus room, all within an exceptional floorplan designed for both comfort and sophistication. Step outside to discover beautifully manicured, low-maintenance grounds that offer breathtaking views and a private outdoor oasis. The gorgeous pool and spa are perfect for relaxation, while the outdoor dining area and fire pit cater to outdoor entertainment and enjoyment. This estate is a testament to luxury living, offering a harmonious blend of elegance, comfort, privacy, and amenities, ideally located close to schools, shopping, dining, and more. The entry level features a grand foyer, paired with a formal living and dining room offering elegant settings for entertaining, while the large family room, adorned with exposed Douglas fir beams, seamlessly connects to the kitchen. The kitchen boasts a center island with an eat-in bar, stunning Taj Mahal countertops, exceptional custom cabinetry and high-end appliances, complemented by a butler's pantry and casual dining room. The Primary Suite offers a private haven with beautiful views and access to the outdoors, complete with a bonus room ideal for a gym or secondary office. This level also includes an executive office and two additional bedrooms with ensuite baths and an oversized powder room. Completing this level is the four-car garage and laundry room. Ascending the dramatic staircase to the second level, you'll find two expansive bedroom suites, one of which is currently positioned a media room, making it the perfect private guest quarters. Ascending the dramatic staircase to the second level, you'll find two expansive bedroom suites, one of which is currently positioned as a media room, making it the perfect private guest quarters. This level also features a seating area adorned with outfitted bookshelves, cabinetry, and storage. Living in Fairbanks Ranch offers residents exclusive access to a guard-gated community with 75 acres of common area. Enjoy the serene lake with opportunities for fishing and paddle boating, a clubhouse for social gatherings, and tennis and pickleball courts. The community also features an equestrian center, a private park, and scenic walking trails, enhancing the lifestyle experience.
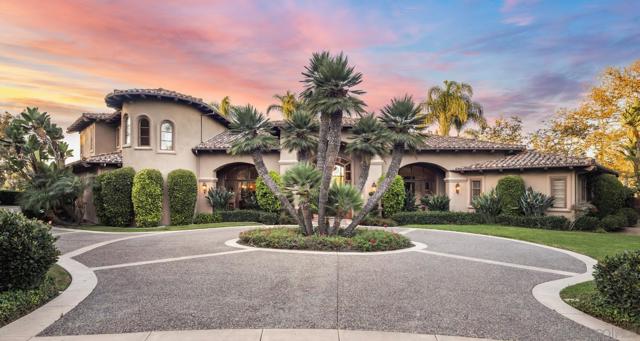
Circa Del Sur
17135
Rancho Santa Fe
$5,495,000
7,812
5
8
Perched on a private 2-acre lot in the exclusive guard-gated Fairbanks Ranch, this grand residence exudes sophistication, privacy, and timeless elegance. A sweeping driveway leads to the stately entrance, where soaring ceilings and walls of windows create a bright, airy atmosphere. Thoughtfully designed, the home features a formal office, temperature-controlled wine cellar, and a spacious casita with a bedroom, two bathrooms, full kitchenette, and sauna. The master suite is a true retreat with a luxurious bath and expansive walk-in closets. A gourmet kitchen with a charming breakfast nook overlooks serene views. Outside, lush landscaping surrounds a resort-style pool with cascading water features and a slide, creating the perfect private oasis.
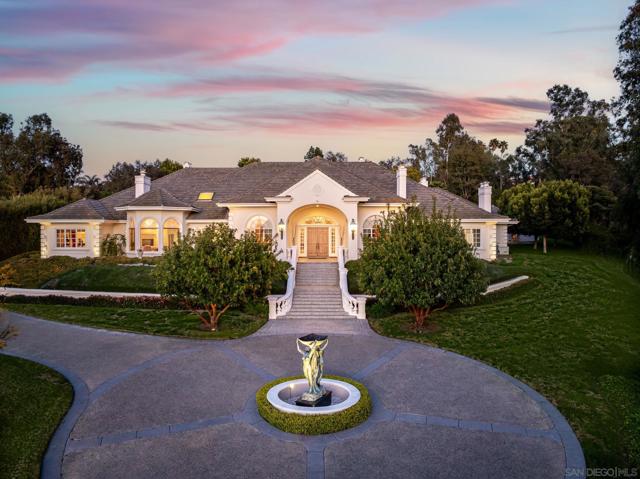
6281 Avenida Loma de Oro
Rancho Santa Fe, CA 92067
AREA SQFT
7,306
BEDROOMS
7
BATHROOMS
8
Avenida Loma de Oro
6281
Rancho Santa Fe
$5,400,000
7,306
7
8
Enjoy vacation vibes year 'round at this one-of-a-kind Tropical Oasis, ideally located on a quiet cul-de-sac in guard-gated Fairbanks Ranch! Splash in the lagoon-style pool and spa with waterfalls and slide. Entertain family or friends in the authentic Palapa with wet bar and expansive lounging and dining areas. Put your toes in the sand around a 60-inch firepit. Play a game of bocce ball on a sand court or toss a Frisbee on the grassy lawn. There is even a darling casita with kitchenette, for guests who just don’t want to leave! The fun continues inside the main home with spacious gathering areas, six bedroom suites, office and wine cellar.

17617 Circa Del Norte
Rancho Santa Fe, CA 92067
AREA SQFT
5,032
BEDROOMS
5
BATHROOMS
5
Circa Del Norte
17617
Rancho Santa Fe
$5,195,000
5,032
5
5
Remodeled wall to wall and floor to ceiling with a team of designers and craftsmen; welcome to this contemporary French colonial sitting on nearly an acre of land backing up to over a dozen acres of green belt, tennis courts, walking trails and beautiful trees by the lake inside the gated community of Fairbanks Ranch in Rancho Santa Fe, California. A truly turn key 5,000+ square foot 5 bedroom home with pool, spa, lounge deck, outdoor bar, veranda and multiple flat yards for children and entertaining that is both charming and beautiful. From the exterior you can notice the gridded steel doors throughout the home and that same custom metal work wraps its way around the balconies, staircase railings and even the under-staircase wine room. Wide plank French Oak hardwood flooring throughout, gorgeous stonework in every room, custom millwork and paneling all around this home and an oversized primary bedroom suite that is nearly a quarter of the home's size. This home is not short on detail; from wallpaper to custom door handles, arched interior doorways, a reeded white marble fireplace, primary bathroom sweet with a full glass enclosure wet room with shower and tub and even custom cabinetry in the family room made for homework and art. This home offers a 3 car garage and circular driveway with large turn out enough to host over 20 cars for events and fundraisers. Backing up to one of the most beautiful green belts in the gated community, this home is not just a gem itself, its location makes it irreplaceable.
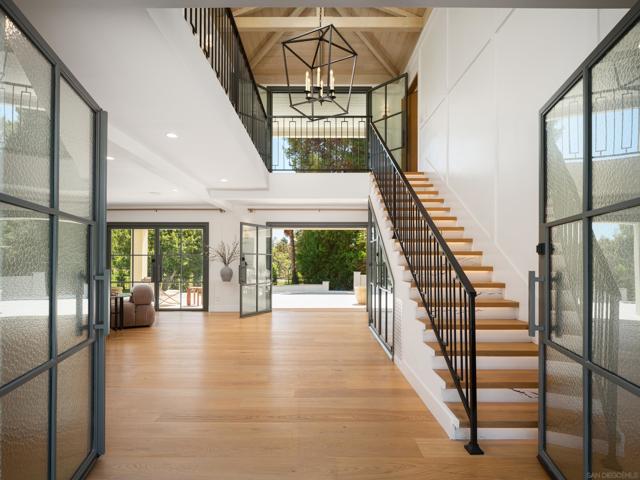
6336 Calle del Alcazar
Rancho Santa Fe, CA 92067
AREA SQFT
6,396
BEDROOMS
6
BATHROOMS
7
Calle del Alcazar
6336
Rancho Santa Fe
$4,900,000
6,396
6
7
For the first time ever, this cherished English Tudor estate, gracefully nestled behind the gates of Fairbanks Ranch on the coveted north side, offers a rare opportunity to own a property where masterful craftsmanship, enchanting character, and exceptional privacy converge. Beautifully sited on over one acre of lush, manicured grounds, the estate is surrounded by storybook gardens and mature trees, creating a serene sanctuary with shimmering pool/spa, tranquil waterfall, and stunning bricked patios that elevate the outdoor living experience. A detached guest house with walk-in closet and garage adds flexibility and charm. Every corner of this classic estate tells a story of devotion and artistry, inviting you to continue its legacy of warmth and elegance. Designed by renowned local architect Don Edson, every element of the property reflects thoughtful craftsmanship and enduring materials from the Vermont slate roof known for its remarkable longevity, to the authentic South Carolina solid brick exterior and stone pull-through driveway welcoming you with warmth and grandeur. Inside, rich hardwood floors anchor each space with organic elegance, while solid core doors, hand-carved staircase railings and finials, and intricate custom wainscoting showcase artistry and intention woven into every detail. Soaring ceilings and mullioned windows invite the outdoors in, bathing the rooms in natural light. Sunlight filters through a canopy of majestic trees, casting a gentle dappled glow throughout—an ever-changing dance of light and nature. Ever-present warmth continues into the heart of the home, where the kitchen offers a wonderful place to gather, blending timeless craftsmanship with thoughtful functionality. Taj Mahal quartzite countertops, custom cherry cabinetry, and a uniquely scalloped ceiling accented by exposed wood beams offer a graceful interplay of texture and height. A walk-in pantry features a charming interior window for direct access to the cooking area, adding a dash of whimsy and convenience. Additional highlights include an indoor grill, reverse osmosis system, and instant boiling water on demand. Flowing seamlessly from the kitchen through a well-appointed butler’s pantry, the formal dining room is a true showpiece of the property. Bathed in natural light from a stunning array of leaded glass windows that frame views of the manicured front gardens, this space exudes refined elegance. Dramatic coffered ceilings soar overhead, while custom wainscoting and intricate millwork continue the legacy of craftsmanship and detail. Spacious enough to accommodate grand gatherings, yet intimate in feel, the room is both a visual and functional extension of the sophisticated design. Just beyond the kitchen, the family room is a true centerpiece. Its soaring timbered ceilings and grand brick fireplace add warmth and architectural richness, while two sets of double French doors flood the room with natural light and open directly to the gardens. For entertaining, a nautically inspired wraparound wet bar exudes personality, featuring rich wood cabinetry and marine edge countertops. A Scotsman ice machine, brass foot rail, and hurricane-style lamps perfectly blend classic charm with modern flair. The primary bedroom is a serene retreat, framed by spectacular views of treetops and a lush wall of greenery just beyond its expansive windows. Designed for tranquility, the suite is complemented by two separate bathrooms, each offering its own private sanctuary. The more recently updated bath is a spa-like haven adorned with expertly fabricated marble shower, flooring, countertops and rich cabinetry. The second features a spacious vanity area, separate water closet, a step-in shower, and separate soaking tub. The two additional upstairs bedrooms are equally charming, one offering pool views and the other lush tree views. Custom built-ins and thoughtful detailing make these spaces both functional and inviting. A spacious bonus room on the u...
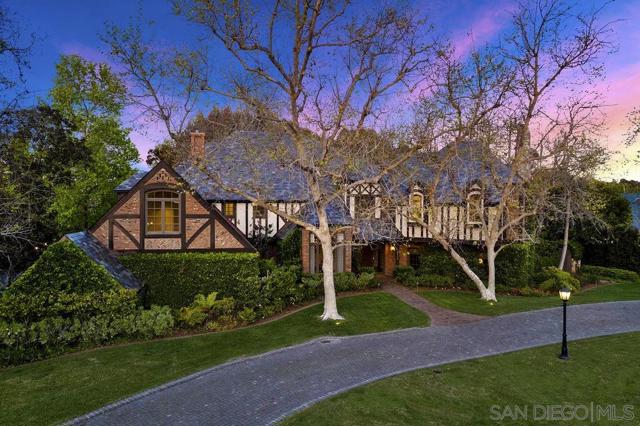
6437 Calle Del Alcazar
Rancho Santa Fe, CA 92067
AREA SQFT
6,700
BEDROOMS
5
BATHROOMS
5
Calle Del Alcazar
6437
Rancho Santa Fe
$4,895,000
6,700
5
5
One of the BEST lots on the North side of guard-gated Fairbanks Ranch! Quiet cul-de-sac location. Westerly tree-top views. Newly resurfaced tennis court. Oversized pool. Large flat grass lawn. Stately home with hardwood floors and walls of windows with new electric sunshades. In addition to the spacious living room, dining room, kitchen and family room, the main level includes a large game room and three bedrooms with freshly remodeled ensuite baths. Upstairs you'll find a beautiful master suite and office, served by a first-rate elevator.

Circa Oriente
17515
Rancho Santa Fe
$4,895,000
5,612
4
6
Welcome to this sun-kissed, newly remodeled custom estate, privately nestled on 1.23 acres with sweeping views of tranquil vistas. Set behind a long, private driveway and the guard gates of Fairbanks Ranch in Rancho Santa Fe, this rare offering captures the California lifestyle at its finest and move in ready. The home lives like an ONE-Level estate, with all bedrooms thoughtfully located on the main floor. The residence features dual primary suites, a flexible loft with powder room, and a chef-caliber kitchen with quartz countertops, custom cabinetry, and high-end appliances—gracefully designed for entertaining and warm, everyday living. The primary suite is a luxurious escape creating a sense of calm and understated luxury. Wide-plank European white oak floors, a sleek gas fireplace, an expansive entertainer’s patio, newly resurfaced pool and spa, and garden vignettes ideal for evenings under the stars. Thoughtfully upgraded throughout including updated roof, new HVAC and owned solar, this smart home features climate control, smart irrigation, and refined finishes—all contributing to a beautifully low-maintenance lifestyle. Elegant details and room to add an ADU, wine cellar, or fifth suite provide flexibility without compromise. This is a rare opportunity to own something truly unforgettable.
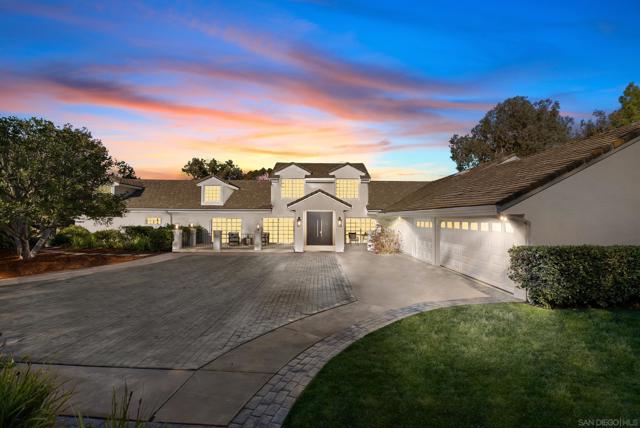
6062 Via Posada Del Norte
Rancho Santa Fe, CA 92067
AREA SQFT
3,642
BEDROOMS
5
BATHROOMS
4
Via Posada Del Norte
6062
Rancho Santa Fe
$4,695,000
3,642
5
4
SINGLE LEVEL beauty on a quiet 1.23-acre lot with new pool (2016), flat grassy lawn and incredible gardens that have made this property a favorite on the Fairbanks Ranch Garden Tour! Fully remodeled in 2016, this French-style jewel boasts all new doors, windows, plumbing, electrical, roof, drywall, HVAC and more! Du Chateau wood floors, throughout. Chef's kitchen with Carrera marble and quartz countertops and top-of-the line Thermador appliances. Luxurious master bath with dual vanities, free-standing vessel tub and walk-in shower. 3 additional bedrooms and an inviting office complete the floor plan. Full SOLAR. EV charger. Plans for a 2-bedroom 2-bath guest house, too!

16761 Avenida Arroyo Pasajero
Rancho Santa Fe, CA 92067
AREA SQFT
4,508
BEDROOMS
5
BATHROOMS
4
Avenida Arroyo Pasajero
16761
Rancho Santa Fe
$4,350,000
4,508
5
4
This recently remodeled single-level gem is located on a quiet 1-acre lot on the north side of coveted Fairbanks Ranch. The kitchen and all baths are stunning, and throughout the home you will appreciate high vaulted ceilings, over-sized windows, stylish new lighting and new fireplaces, and solid surface stone and porcelain flooring. (No carpet in this home.) The yard is an entertainer's dream with a covered outdoor sitting overlooking the pool and spa, outdoor kitchen with bar seating for six, and outdoor fireplace with cozy seating area under a pergola. A tranquil Zen Garden graces one side of the home, and on the other side, you'll find a kitchen garden with raised beds for herbs and vegetables, and numerous fruit trees, including orange, lemon, loquat and avocado. Welcome home!

Circa Oriente
17828
Rancho Santa Fe
$4,195,000
5,686
5
5
Ensconced within the prestigious guard-gated community of Fairbanks Ranch, this spacious residence with contemporary architectural elements offers both luxury and comfort. The expansive living and dining rooms are perfect for entertaining, while the inviting kitchen and breakfast nook with fireplace provides a welcoming atmosphere for everyday meals. The entry level includes four generously-sized bedrooms and 3.5 baths. The luxurious primary suite occupies the entire upper level. Newer roof, too! The backyard features multiple gas fire bowls, an oversized spa, and cascading waterfalls into the swimming pool and expansive patio areas. ~~ You'll love the Fairbanks Ranch lifestyle! Residents enjoy top-notch security with roving patrols, extensive open space with walking trails, a clubhouse with social events, a private lake with fishing and paddle boating, four tennis courts, four pickleball courts, an equestrian center with three riding rings, and a private park with play equipment for children.

Circa Del Sur
17337
Rancho Santa Fe
$3,995,000
4,400
4
4
Extensively updated SINGLE LEVEL beauty with not one step! Ideally located on a quiet, interior lot in guard gated Fairbanks Ranch, this lightly lived-in gem boasts a newer roof and skylights, fully remodeled kitchen with high-quality appliances by Dacor and SubZero, remodeled family room with hardwood floors, custom cabinetry and refrigerator drawers, resurfaced pool and spa, and new drought-tolerant landscaping. Three bedrooms plus an inviting office with fireplace and French doors to the yard.

16760 Avenida Arroyo Pasajero
Rancho Santa Fe, CA 92067
AREA SQFT
3,440
BEDROOMS
5
BATHROOMS
4
Avenida Arroyo Pasajero
16760
Rancho Santa Fe
$3,595,000
3,440
5
4
Single-level charmer in an ideal location on the north side of guard-gated Fairbanks Ranch, just around the corner from the neighborhood park. The all-usable 1.16-acre lot offers a sparkling pool, hot tub and expansive grass lawns. Inside, you'll love the high vaulted ceilings, walls of windows letting the sun shine in, and cozy fireplaces in both the living room and primary bedroom suite. The all-one-level floor plan offers an inviting kitchen and breakfast nook, adjacent family room, and formal living and dining rooms, in addition to four bedrooms plus office. And, there's plenty of room to expand or add an ADU, too!

6113 Valencia Villas Unit 3B-1
Rancho Santa Fe, CA 92067
AREA SQFT
2,525
BEDROOMS
3
BATHROOMS
4
Valencia Villas Unit 3B-1
6113
Rancho Santa Fe
$849,000
2,525
3
4
Villas at Rancho Valencia - the utmost and most coveted intimate location tucked away from it all on 45 acres of citrus orchards and colorful gardens. Fractional Ownership opportunity in premier world class resort minutes to famous beaches, Del Mar Racetrack and beautiful village of RSF. Collection of 12 charming single level 3 bedroom 3.5 bath Villas, Beautifully appointed furnishings and elegant decor each with access to all the amenities of award winning Rancho Valencia Resort ~ Designated by Relais & Chateaux, Forbes 5 Star Rated Resort and Spa. The perfect place to rest, unwind and enjoy.. Living the Dream in Sunny Rancho Santa Fe, This collection of 12 charming Villas offers tremendous fractional ownership opportunities that make living in an exclusive resort environment a dream come true. Enjoy the luxury of a vacation home with none of the hassles associated with traditional second home. Owners have access to luxury amenities offered by Rancho Valencia Resort & Spa. Ownership at The Villas at Rancho Valencia includes access to a private clubhouse and pool, daily housekeeping, personal concierge, pre-arrival grocery shopping, and in-residence dining. Relish a relaxing spa treatment at the world renowned Rancho Valencia Spa or join in on one of the many weekly complementary fitness classes, replete with yoga, pilates and spin. A Forbes 5 Star Resort, Rancho Valencia is rated as one of the top tennis resorts in the US. Enjoy spectacular evening sunsets at the Pony Room nestled in fragrant citrus orchards and hot air balloons overhead. The Villas at Rancho Valencia is the perfect setting for a romantic getaway, a refresh for the body and mind or just quiet repose.. Complex Features: BBQ,Tennis Courts,Clubhouse/Rec Room,Concierge,Exercise Room,Gated Community,Pet Restrictions,Pool,Spa/Hot Tub Check out their website.. Floorplan and schematics attached... https://ranchovalencia.com/san-diego-real-estate/luxury-villas-faq/


This information is deemed reliable but not guaranteed. You should rely on this information only to decide whether or not to further investigate a particular property. BEFORE MAKING ANY OTHER DECISION, YOU SHOULD PERSONALLY INVESTIGATE THE FACTS (e.g. square footage and lot size) with the assistance of an appropriate professional. You may use this information only to identify properties you may be interested in investigating further. All uses except for personal, non-commercial use in accordance with the foregoing purpose are prohibited. Redistribution or copying of this information, any photographs or video tours is strictly prohibited. This information is derived from the Internet Data Exchange (IDX) service provided by Sandicor®. Displayed property listings may be held by a brokerage firm other than the broker and/or agent responsible for this display. The information and any photographs and video tours and the compilation from which they are derived is protected by copyright. Compilation © 2025 Sandicor®, Inc.
Copyright © 2017. All Rights Reserved

