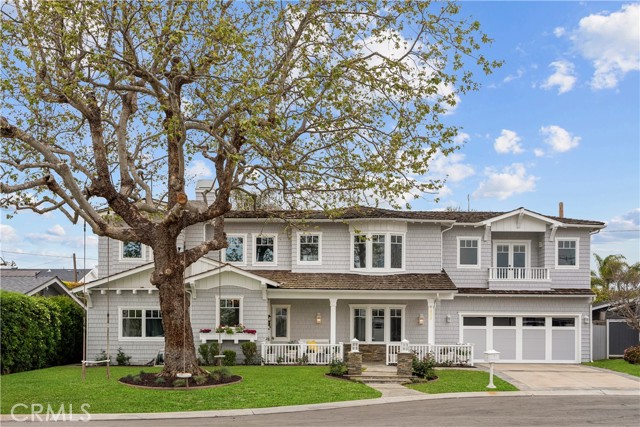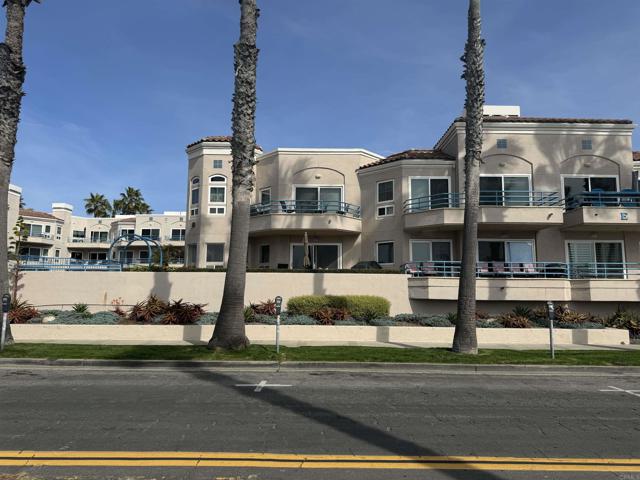Favorite Properties
Form submitted successfully!
You are missing required fields.
Dynamic Error Description
There was an error processing this form.
Da Gama Court
1890
Escondido
$1,699,990
3,748
5
3
This luxury modern residence in the highly sought-after Sunset Heights community of West Escondido offers sophisticated design, thoughtful upgrades, and a floor plan built for real living—not a flip, but a carefully curated home the owners originally designed as their forever space. With 5 spacious bedrooms, 3 full bathrooms, and a large upstairs bonus room, this home combines style, comfort, and versatility. No HOA and fully paid solar add to its long-term value. As you step inside, you’re welcomed by a striking 20-foot custom accent wall and expansive open-concept living spaces. The luxury chef’s kitchen features quartz countertops, custom soft-close cabinetry, a walk-in pantry, oversized island, pot filler, and top-of-the-line Wolf appliances—all opening to the family room and informal dining area for effortless entertaining. Upstairs, you’ll find four bedrooms and a large bonus room perfect for a media room, gym, or creative studio. Each bedroom features a generous walk-in closet, while the primary suite boasts stunning views and a custom-designed walk-in closet with built-ins. The spa-inspired primary bath includes a freestanding soaking tub, smart bidet toilet, custom cabinetry with integrated lighting, and large-format designer tile. Downstairs includes a full bathroom and a private den/office, ideal for guests or working from home. The private backyard is a peaceful retreat, complete with new hardscape, smart irrigation, and a custom Bullfrog M7 spa vault with wood decking, waterfalls, LED lighting, and WiFi controls. Drafted pool plans and renderings are available upon request. Additional features include: wide-plank luxury vinyl flooring throughout, upgraded fireplaces, dual-zone A/C, Tesla EV charger, epoxy garage flooring, whole-house water filtration system, 200-amp main panel with 100-amp subpanel, and custom remote-controlled window treatments. This is a rare opportunity to own a truly custom home with every upgrade already done. Contact the listing agent for a detailed list of improvements.
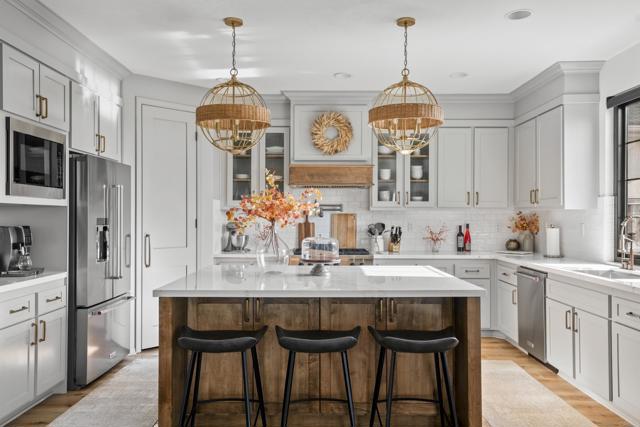
4th #1
710
Venice
$1,649,900
1,760
3
3
Beautiful End-Unit Townhome with Private Patio in the Heart of Venice. Stunning and thoughtfully designed end-unit townhome offers the ideal blend of privacy, style, and location. Feels like a single-family residence with its own private entrance and oversized patio; perfect for relaxing or entertaining. This end uint is filled with natural light from its dramatic 20-foot ceilings, skylights, and expansive windows; all of them creating a bright and airy atmosphere. The open-concept living area features a striking floor-to-ceiling fireplace, serving as a modern focal point for everyday living. Located just blocks from the beach, Abbot Kinney Blvd, and Rose Avenue, you can enjoy easy access to Venice's top restaurants, boutiques, coffee shops, art galleries, and the weekly farmers market. Whether it's a sunset stroll, brunch, or the Venice nightlife, everything is at your doorstep. The spacious 3-bedroom layout, including a loft-style bedroom, also has additional features, including a 2-car direct access garage PLUS shared garage/storage space ideal for bikes, surfboards, and extra storage. Whether you're seeking a full-time residence, stylish beachside retreat, or flexible live/work space, this home offers it all. A true Venice gem combining urban energy with coastal charm! Make sure to view the virtual tour! Buyer to verify all information.
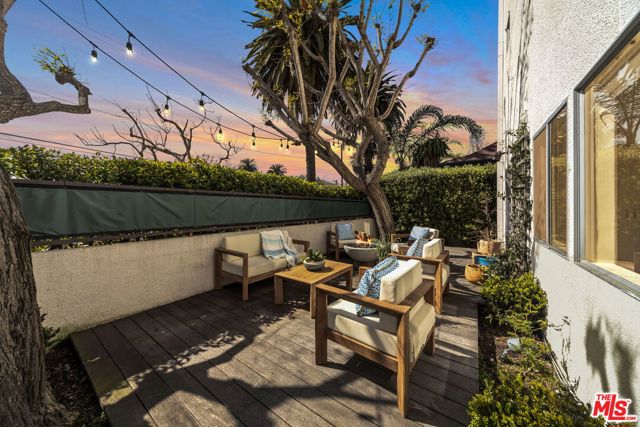
Headstall
109
Norco
$1,450,000
2,978
5
3
Welcome to 109 Headstall Ct, nestled in the sought-after Norco Hills neighborhood. This stunning home is perfectly situated at the end of a peaceful cul-de-sac, offering privacy and tranquility with incredible 180-degree panoramic views. Step outside to your own personal oasis, where you’ll find an infinity walk-in pool, ideal for relaxing or entertaining while soaking in the breathtaking scenery. The freestanding patio gazebo area, complete with a BBQ, is perfect for dining and gathering with family and friends. Equestrians will love the fully equipped barn featuring two 12x16 stall boxes and turnouts 16x36, as well as direct access to nearby horse trails. The tack room is 6x12 and the breezeway is 12x12. With RV parking and covered space for a boat, there’s no shortage of room for all your toys. The beautifully manicured landscaping adds to the charm of this property, creating a serene and inviting atmosphere. Enjoy the proximity to a top-rated golf course and an excellent school district, making this location truly exceptional. Whether you're looking to unwind by the pool, explore the horse trails, or host a memorable gathering, this home offers it all. Don’t miss the chance to make this incredible property your own!
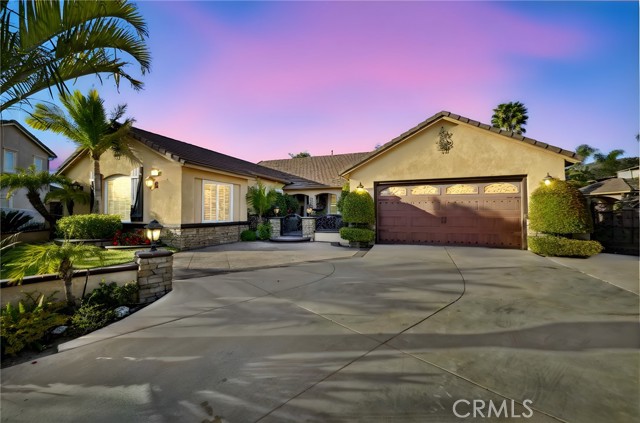
Hibiscus
27334
Highland
$549,900
1,828
4
2
Great Curve appeal don't miss out on this Spacious Pool home!! freshly painted inside and out, bright and open, featuring 4 bedrooms 2 baths with new shower enclosures, lots of linen space closets in halls. Ceiling fans in all bedrooms. entrance, formal living room, eating area in kitchen. Garage has been converted into a large family room, great for family gatherings with direct access to back yard, covered patio, gated in ground pool, BBQ area excellent for entertaining. Approximately a mile distance to freeway, restaurants, shopping.
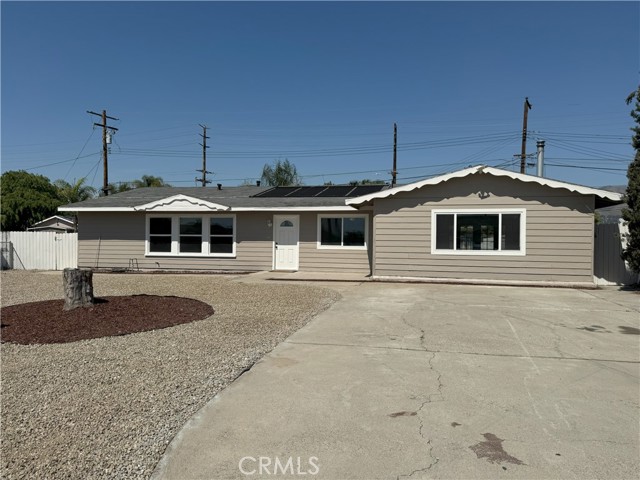
Caldy
11648
Loma Linda
$998,000
3,251
5
3
Welcome to this stunning tri-level home offering 5 spacious bedrooms and 2 1/2 baths across 3,251 square feet of beautifully updated living space. Nestled in a prime location, this home captures breathtaking mountain views by day and stunning city lights by night. The private primary bedroom is located on its own floor, with a private staircase leading to a cozy sitting area, providing a peaceful retreat to relax and take in the picturesque views.The home features two newer air conditioning units, ensuring year-round comfort in every corner of the house. The spacious kitchen is a highlight, showcasing beautiful cabinetry and a charming breakfast nook, perfect for casual dining. The family room is warm and inviting, complete with a cozy fireplace, creating a great space for family gatherings. There’s also a separate dining area for more formal occasions. Outside, enjoy a beautifully landscaped backyard with a deck—ideal for entertaining or simply unwinding in your own private oasis. The property is gated, providing extra privacy and security. With a small basement for additional storage, this home offers the perfect combination of luxury, functionality, and stunning views. Don’t miss your chance to experience this remarkable property. Schedule your showing today!
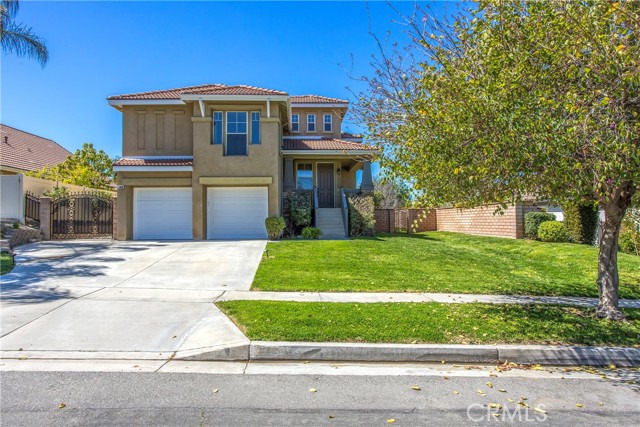
3rd
10715
Hesperia
$440,000
1,796
3
2
HUGE LOT 0,76 ACRES LOT! FOR RV AND ALL YOUR TOYS. SINGLE FAMILY HOME 3 BEDROOMS AND 2 BATHROOMS WITH HARDWOOD FLOORING, NEEDS SOME TLC. WITH A BIG LIVING ROOM.THIS IS A VERY COZY HOUSE. THE ENTIRE PROPERTY IS FENCED IN, WITH GATED ENTRANCE. THIS GREAT LOCATION CLOSED TO EVERYTHING. FREWAY ACCESS, SHOPPING CENTER, RESTAURANTS AND GREAT SCHOOLS. CALL TO SCHEDULE YOUR PERSONAL TOUR OF THIS AMAZING PROPERTY.
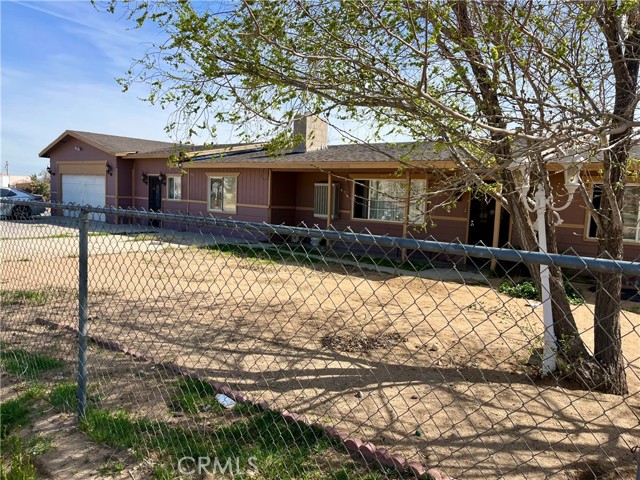
Fernview
15623
Whittier
$799,000
1,425
3
2
*** Whittier - Prime Location *** This spacious THREE-bedroom, TWO-bathroom home is located in a highly desired area of Whittier. This gem is looking for a new family to call it home. It is situated in the Whittier Union School District and just minutes from shopping centers, schools, and Parnell Park. It sits on raise foundation with copper pipe throughout, newly installed sewer line leading to the street and automated sprinkler system. Hardwood flooring underneath the carpet with a spacious living area. A living room with a dining area just off the kitchen. An inside laundry area that is perfect for convenience. A spacious kitchen with breakfast nook. Not to mention, a large backyard with covered patio that is perfect to entertain and family and friend. A detached two-car garage with lots of privacy. Mature fruit trees that consist of orange, lemon, guava and dragon fruit trees. This home is a must see. Come by and take a look! See you here =) (Home has been virtually staged to demonstrate how it can be furnished)
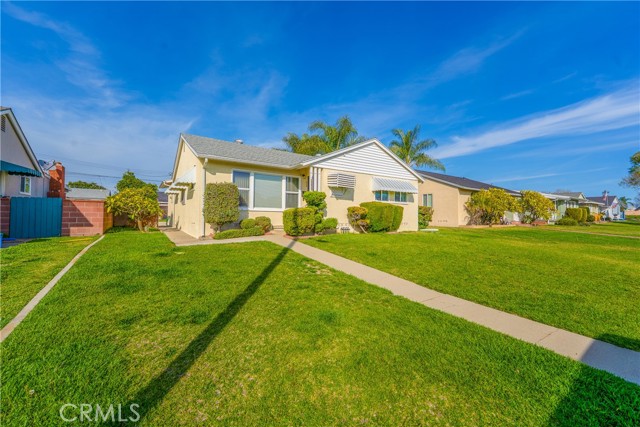
Sanford
303
Encinitas
$2,699,000
2,128
4
4
A rare opportunity to invest, expand, or create your beachside retreat! This versatile coastal duplex, with no HOA, is just one block from the heart of downtown Leucadia and sits on an expansive 10,000+ sq. ft. lot—offering endless possibilities. Each two-story unit features 2 bedrooms, 1.5 baths, a private 2-car garage, a view deck, and a beautifully landscaped yard with a spa, grassy area, and room for an ADU or pool. Both units have been updated with luxury vinyl plank flooring and well-appointed kitchens, featuring gas ranges, refrigerators, dishwashers, microwaves, granite countertops, and rich wood cabinetry. The southwest-facing backyard is private, flat, and primed for expansion. Whether you choose to live in one unit and rent the other, lease both, or transform the property into a stunning single-family beach retreat, the potential is unmatched. Additional highlights include attached 2-car garages with in-unit laundry and ample on-site parking. With top restaurants, stunning beaches, boutique shopping, farmers' markets, and easy freeway access just minutes away, this is a rare find in one of North County’s most coveted coastal neighborhoods.
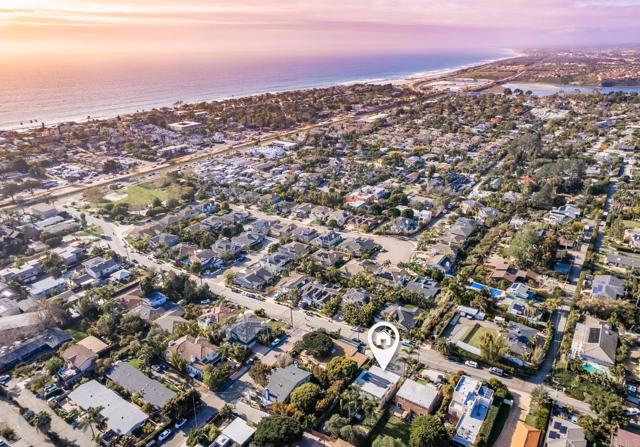
Beethoven
4278
Los Angeles
$1,299,999
914
2
2
Welcome to 4278 Beethoven, a beautifully updated and inviting 2-bedroom, 1.5-bathroom home that perfectly blends modern convenience with traditional charm. This thoughtfully designed residence features a spacious, open-concept kitchen and living area flowing out to an expansive covered deck, ideal for entertaining. Enjoy the privacy of a lush front and backyard, enhanced by mature privacy trees. The pet-safe turf yard and a thriving avocado tree create a serene outdoor oasis, complete with a gas fire pit for cozy evenings. A long gated carport provides additional off-street parking for two cars or a boat. The detached garage is perfect for additional living or creative space. Don’t miss this opportunity to check out this move-in-ready home in a fantastic location!
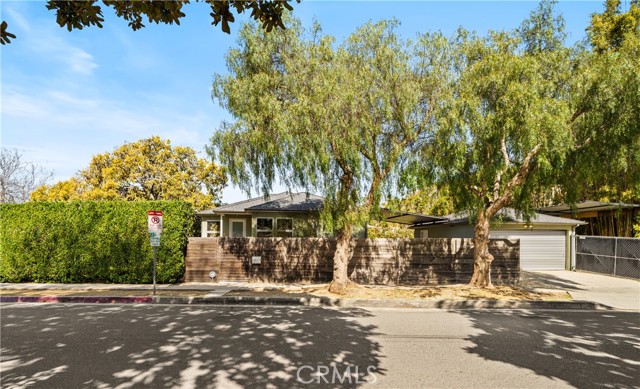
Country Rose
691
Corona
$835,000
1,980
4
3
Welcome to this stunning corner-lot home located in one of Corona’s most sought-after neighborhoods! This beautifully maintained property boasts fantastic curb appeal with lush landscaping and mature palm trees. Featuring an ideal layout, the home offers 4 spacious bedrooms, 2.5 bathrooms, and a 3-car garage with direct access. Step inside to a bright and airy formal living room highlighted by vaulted ceilings, extending into the formal dining area—perfect for entertaining. The open-concept kitchen is designed for both function and style, offering a center island, ample cabinetry, and natural light. The adjacent family room is warm and inviting with a cozy fireplace and serene views of the backyard. Upstairs, the private master suite provides breathtaking mountain views, a spa-like bathroom with a soaking tub, separate shower, dual vanities, and a walk-in closet. Large backyard is perfect for entertaining or enjoying a quiet Sunday afternoon. Side gated side yard perfect for a dog run. Situated in a family-friendly, well-established community, this home is close to top-rated schools, parks, shops, churches, and provides easy freeway access. No HOA! Don’t miss your opportunity to own this beautiful Corona gem!
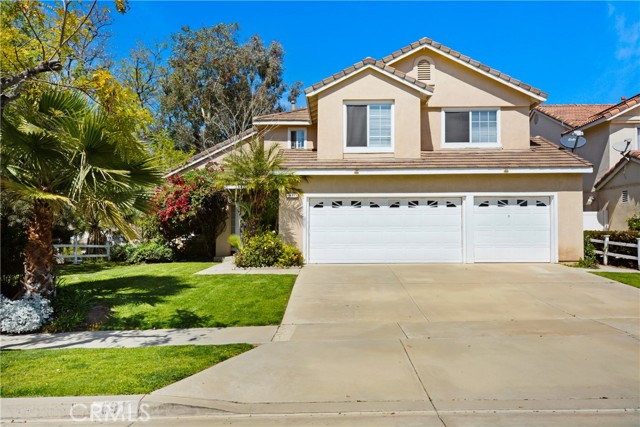
Jovana
2294
Camarillo
$1,650,000
2,402
3
3
Welcome to this stunning Flora Residence 1, a rarely available single-story home in The Grove, Camarillo's premier 55+ active adult community! With over 2,400 sq. ft., this spacious and thoughtfully designed home offers 3 bedrooms, 3 bathrooms, and an inviting open-concept floorplan perfect for modern living.The gourmet kitchen is a chef's dream, featuring a large quartz island, stainless steel appliances, white soft-close cabinetry, a walk-in pantry, and no-touch faucets. The expansive living room boasts wall-to-wall windows, flooding the space with natural light, along with a ceiling fan for added comfort. Enjoy hosting in the formal dining room, or step outside through double sliding doors to your covered patio with an outdoor fireplace--the perfect place to unwind and take in the serene views.The primary suite is a retreat of its own, complete with a walk-in closet and a luxurious en-suite bathroom with a roll-in shower. Two additional well-sized bedrooms include one en-suite with a combination tub/shower, while the other has a walk-in shower. A spacious laundry room with a sink and storage cabinetry adds to the home's functionality. The backyard is a private oasis, featuring highest-grade artificial grass, beautiful pavers, and full privacy hedges for a lush, low-maintenance retreat.Additional features include 2-car garage with an EV charger, Ring doorbell, keyless entry and tankless water heater.Resort-Style Community Amenities: Living at The Grove means access to exclusive walking trails lined with fruit trees, a clubhouse with a walk-in lap pool, spa, and furnished cabana areas, plus a state-of-the-art gym, library, pickleball & bocce ball courts, putting green, ping pong, outdoor fireplaces, BBQ areas, and two dog parks! Enjoy a vibrant social calendar with classes, events, and gatherings.Don't miss this exceptional opportunity to own a rarely available Flora model in this highly sought-after community. Welcome Home!
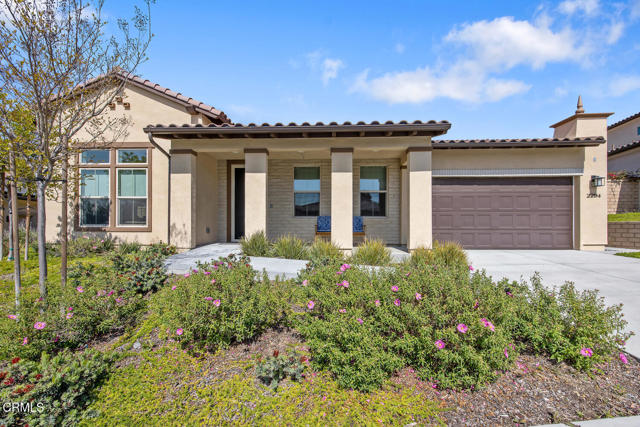
Beaudry
3189
Glendale
$2,195,000
3,058
3
3
Prepare to be impressed by this 1994-built Contemporary Craftsman perched in the hills above Oakmont Country Club. This stunning 3,058 SF retreat offers spectacular views and abundant natural light from the many windows and doors that define the home. Every room is an architectural delight, highlighted by the entry's 25 ft. ceiling, areas of maple hardwood flooring with dark hardwood inlays, and solid oak doors and trim throughout. The kitchen and breakfast nook feature a vaulted ceiling, stainless steel appliances, wood cabinetry, and walk-in pantry. Admire the formal dining room with its French doors & windows that bring the outside in, then step down to the captivating living room with floor-to-ceiling windows, an oversized slate & wood fireplace, and cathedral ceiling. Expect the unexpected when see the dramatic family room bookshelf wall, along with French doors and a vaulted ceiling. The primary suite boasts a generous walk-in closet, French doors to the patio, and a spa-like bath with soaking tub, glass-enclosed shower, and travertine flooring. Climb the spiral staircase and enjoy the loft with more great views from its balcony. So many options for this wonderful space...perhaps an office, exercise room, or studio? Two more bedrooms & baths and a laundry room complete the interior. Step outside and soak in the peaceful & private patio bordered by the granite hillside and accented by an attractive curved wall, adding interest and definition. This is a perfect home for indoor/outdoor living and entertaining. And for the car lover, what could be better than a six-car garage with built-in cabinets, skylights, and an EV charger with 240OV? Imagine the possibilities, including an ADU. Close to Oakmont Country Club, hiking trails, and Montrose Shopping Park, this is a very special and unique home.
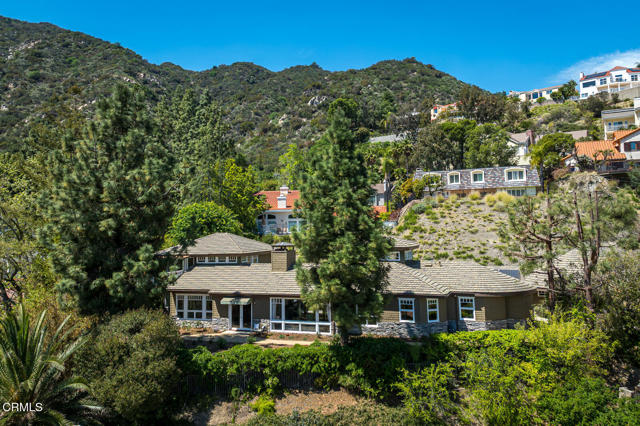
Victoria
3827
View Park
$1,495,000
1,828
3
4
Introducing a freshly renovated 3-bed, 3.5-bath Traditional-style home, where every detail has been meticulously crafted. Nestled in Crenshaw Manor, this home blends mid-century allure with modern elegance. Big front window, warm exterior color, and lush lawn set a timeless tone, while inside, soaring ceilings and brand-new windows flood the space with light and warmth.The heart of the home is a stunning kitchen with white cabinetry, quartz counters, stainless appliances, and a seamless connection to a dining area-perfect for cozy family meals. Unwind in the sunlit living room, where expansive windows frame a stylish brick fireplace, promising intimate evenings. The newly constructed primary bedroom is a luxurious retreat, featuring a vaulted ceiling, walk-in closet, and a spa-like ensuite with marble tile. Each of the three bedrooms offers its own walk-in closet and ensuite bathroom for maximum privacy and convenience. Outside, the large backyard boasts a well-maintained lawn wit, while the detached garage has been transformed into a versatile space-think sleek home office, modern gym, or future ADU (subject to permits and approval from the city)-opening to a patio perfect for BBQs. All systems have been completely updated, ensuring move-in readiness. Just minutes from West Adams hotspots, Leimert Park's vibrant scene, and the 10 Freeway, this beauty epitomizes comfort, elegance, and functionality. Picture your new chapter here-schedule a tour today!
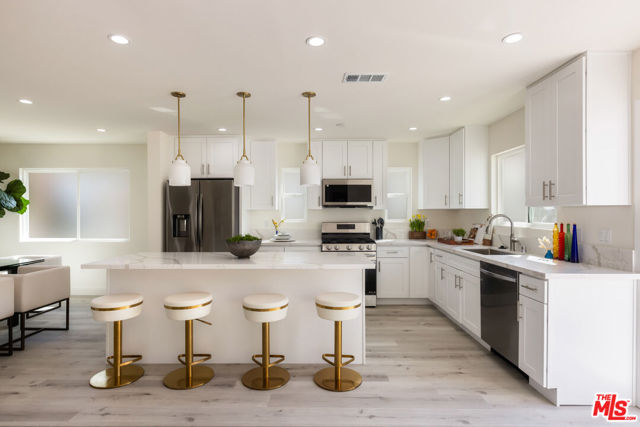
Rosings
35
Mission Viejo
$1,499,000
2,086
4
3
WOW! Welcome to Pacific Hills in Mission Viejo! First time on the market in over 20 years is 35 Rosings! Plush landscaping and thick green lawns are the first thing you will notice about this spotless property! This home shows pride of ownership...super clean and well maintained. A living room filled with natural light greets you as you enter to tiled floors and gaze upon the vaulted ceilings. The dining room is ample and connects seamlessly into the bright kitchen with cozy breakfast nook. White tiled counter tops and natural-colored cabinets with newer appliances can be the place the family gathers! From the kitchen, enjoy the second living area with gas fireplace and mantle and sliders to the back yard. To complete the downstairs, find a spacious laundry room and freshly painted powder room. Also, the office can be used as a fifth bedroom for multi-generational needs. On the second level are 4 spacious bedrooms with plantation shutters, a full bathroom off the hall and an AMAZING views of park and Saddleback Mountain from the master bedroom windows! The master bath has separate shower with glass doors and massive soaking tub, as well as a huge walk in closet. There are also canned lights and ceiling fans throughout the home. The garage has a massive amount of storage with cabinets and overhead racks. The entire home was re-piped in PEX in 2023 with a new HVAC system. The back yard is quite impressive with more of the lush green grass, flower beds and large patio area for back yard barbeques. Only one neighbor here, as the lot backs to no other home and is situated on a large corner lot. This home has it all for your family! Its steps from Pacific Hills Park playground, close to Florence Joyner Olympiad Park, La Paws Dog Park and HIGHLY rated schools. The home is also close to Mission Viejo Mall, Irvine Spectrum AND access to Lake Mission Viejo! Don't miss out on this property!
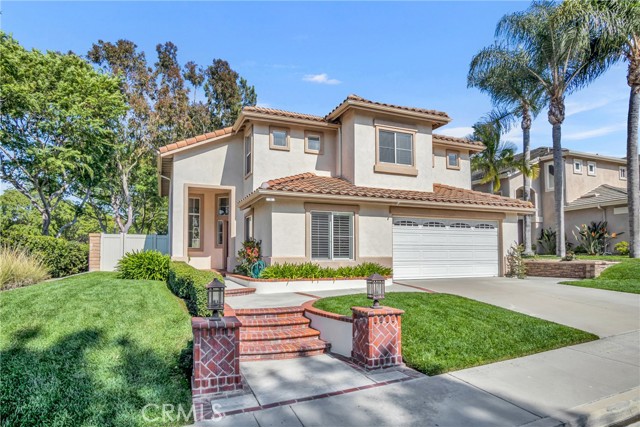
Colima Rd #274
17068
Hacienda Heights
$405,000
612
1
1
Welcome to Hacienda Pines, a peaceful, elevated community offering privacy, tranquility, and stunning mountain views. This charming 1-bedroom, 1-bathroom condo sits near the top of the complex—just 1/4 mile above the main road—providing a quiet, scenic escape from the bustle below. Enjoy morning coffee or sunset views from your private balcony. Inside, the open and airy layout is filled with natural light. The spacious bedroom features a walk-in closet, and the large bathroom offers a spa-like atmosphere. The unit is warm, inviting, and ideal for relaxing or entertaining. Community amenities include beautifully landscaped gardens, walking paths, a sparkling pool, spa, clubhouse, fitness center, and tennis courts—everything you need for a balanced lifestyle. Conveniently located near local favorites like Porto’s Bakery, Akasaka Sushi, and Casa Blanca Mexican Grill, with shopping nearby at Puente Hills Mall. Outdoor lovers will enjoy nearby hiking trails in Turnbull Canyon, offering scenic views and a peaceful connection to nature. A perfect blend of comfort, location, and lifestyle—this hidden gem won’t last long. Schedule your private showing today!
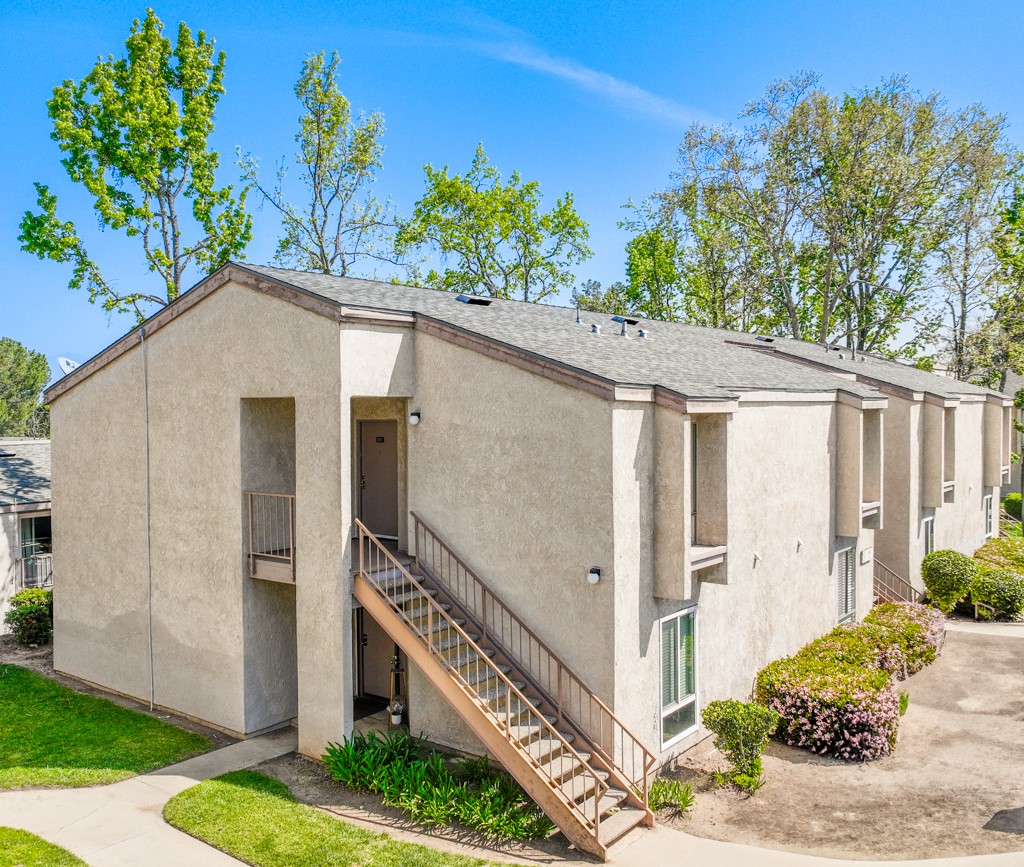
Cottonwood
1776
Vista
$1,029,000
1,925
3
3
This gorgeous home in the highly desirable gated community of Moncado Springs is situated on the best street in this quiet neighborhood. This open concept floor plan features 3 bedrooms and an office upstairs with central AC throughout. The kitchen, living room, dining room and fireplace have been renovated with new flooring, tile, high end appliances and quartz countertops. The spacious, well maintained backyard is an entertainer's dream with pergola and fire pit. This home boasts one of the largest back yards of the entire community. Moncado Springs has a fabulous pool, spa, clubhouse, playground and park. 15 minutes to the beach and easy access to the freeway and amenities.
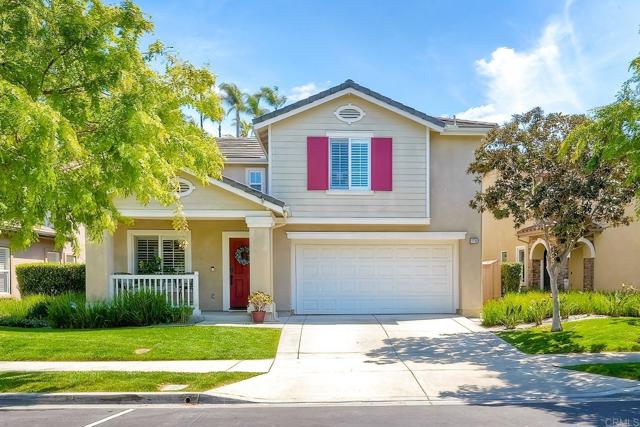
Blue Grass
15171
Helendale
$389,999
1,706
3
2
On the serene and picturesque fairways of a desert golf course, this beautifully maintained 3-bedroom, 2-bathroom home offers the perfect blend of comfort and luxury. With upgrades throughout, this home is a true gem. As you step inside, you are greeted by a spacious living room featuring vaulted beamed ceilings and a stunning centerpiece fireplace, creating an inviting atmosphere for both relaxation and entertaining. The open-concept design seamlessly flows into the kitchen, where you'll find crisp white cabinetry and elegant neutral granite countertops, perfect for any culinary endeavor. The master suite offers peaceful views and generous closet space, while the two additional bedrooms provide flexibility for guests, a home office, or a hobby room. Both bathrooms are tastefully upgraded with modern finishes and fixtures. Outdoor living is at its finest with a covered patio that overlooks the lush golf green, offering a tranquil space to enjoy the desert landscape and entertain guests. With a separate golf cart garage, you’ll have easy access to the course whenever you wish. Additional features include a newer HVAC system and a tankless water heater for ultimate comfort and energy efficiency. Whether you’re an avid golfer or simply enjoy a peaceful retreat, this home offers the perfect combination of luxury, style, and convenience. Don’t miss your chance to own this exceptional desert golf course home!
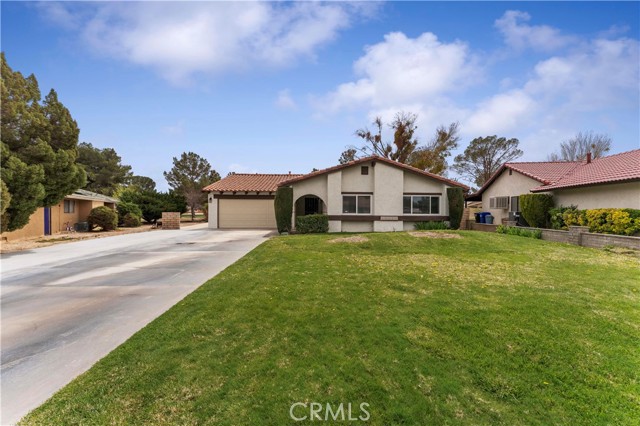
Carriage
37
Pomona
$500,000
980
2
2
Updated 2-Bed, 2-Bath Condo in Phillips Ranch This single-story, ground-floor condo offers 980 sq. ft. of updated living space with newer windows, an updated kitchen and bathrooms, and central AC. Inside laundry. Enjoy a spacious patio, two detached parking spaces, and a prime location near the community pool. Built in 1983, this home is a fantastic find in a desirable neighborhood!
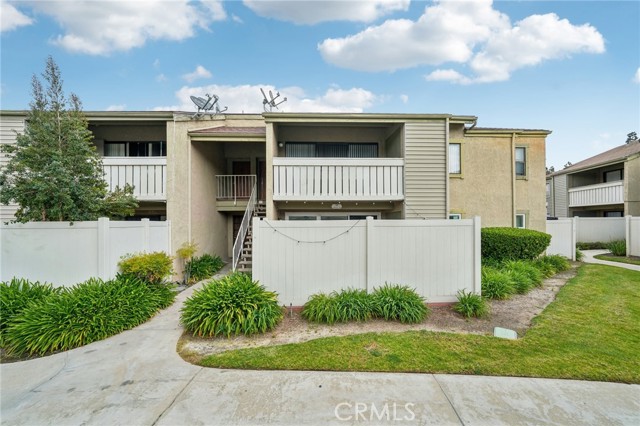
Deer Hollow
18343
Hidden Valley Lake
$369,000
1,346
3
2
This impeccably maintained home offers an exceptional blend of modern comfort and outdoor tranquility. The highlight of the property is the stunning outdoor living area, featuring premium Jamaican IPE hardwood decking that creates a beautiful and durable space perfect for relaxing or entertaining guests. Whether you’re enjoying a quiet evening or hosting a gathering, the backyard provides a private and serene retreat. Step inside to find a meticulously maintained interior, designed for both style and convenience. The heart of the home is the kitchen, which has been fully remodeled with gorgeous granite countertops, a central island that doubles as a breakfast bar, and all-new stainless steel appliances—less than two years old—ensuring a sleek and functional space for cooking and entertaining. In addition to the modern kitchen, the home boasts engineered hardwood flooring throughout, adding warmth and elegance to the living areas. A cozy wood-burning fireplace in the living room provides a perfect spot to unwind during colder months, while the abundance of natural light streaming through the upgraded windows creates a bright, welcoming atmosphere. Key updates throughout the home further enhance its appeal. The roof was replaced approximately 8 years ago, offering reliable protection for years to come. The heating and air conditioning units, along with the windows, were all replaced prior to the seller's purchase of the home in 2016, ensuring year-round energy efficiency and comfort. A Leak Detection system was installed in 2024 per insurance requirements. Both the front and back yards have been professionally landscaped, creating a lush, low-maintenance outdoor space that perfectly complements the home’s design. With these extensive updates and thoughtful touches, this home truly offers the best of both worlds—modern, move-in-ready interiors and an outdoor oasis to enjoy year-round. This turnkey home is ready for you to settle in and start living. Whether you’re looking to relax in your beautiful backyard, cook up a meal in your stunning kitchen, or simply enjoy the comfort of a well-maintained home, this property has it all.
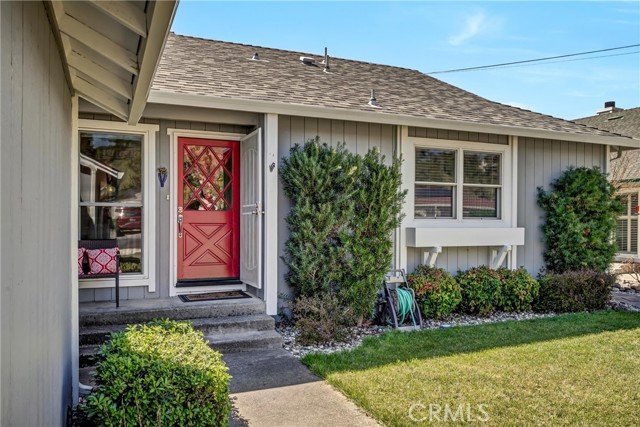
118 Astronaut Ellison S Onizuka Street #504
Los Angeles, CA 90012
AREA SQFT
668
BEDROOMS
1
BATHROOMS
1
Astronaut Ellison S Onizuka Street #504
118
Los Angeles
$655,000
668
1
1
New Construction in Little Tokyo – Modern 1-Bedroom with Private Balcony. Welcome to Residence 504 at Hiro House, a brand-new condominium residence offering ~668 sq. ft. of interior living space plus a ~57 sq. ft. private balcony with northeast-facing city views. Thoughtfully designed with an open-concept layout, this light-filled home features tall ceilings and expansive windows, creating an inviting and airy atmosphere. The chef’s kitchen is equipped with premium finishes, sleek cabinetry, and high-end appliances—perfect for both cooking and entertaining. The spacious primary suite offers ample closet space, while the spa-inspired bath provides a relaxing retreat. Situated in the heart of Little Tokyo, Hiro House places you steps from iconic dining, shopping, and cultural landmarks. With easy access to DTLA, the Metro, and major freeways, this home offers unmatched convenience in a vibrant downtown setting. Experience elevated city living in this newly built residence. Private tours available—schedule yours today. Photographs are of our beautiful model homes.
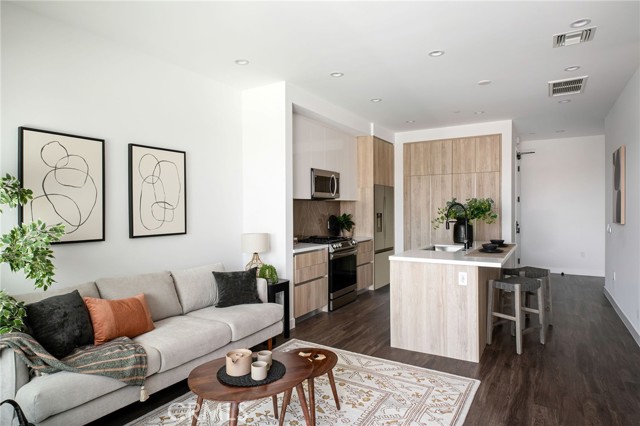
Via Valerosa
80315
La Quinta
$1,999,000
3,267
4
4
Platinum golf membership available outside of escrow, so you can enjoy golf immediately - no 2 year waitlist! Embrace a beautifully designed Piedra model in the prestigious Mountain View Country Club. A private gated courtyard welcomes you home to 3267 sf, with 3 spacious bedrooms ensuites, 4-bathroom. This pool home offers an inviting open floor plan with plenty of space to relax and entertain. The primary suite is a private retreat with a luxurious en-suite bath and large walk-in closet, while two guest suites offer comfort and privacy. A flex space provides the perfect option for a home office, den, or additional bedroom, adding versatility to the layout. This bright and open floor plan flows through the Great Room, Dining Room and Gourmet Kitchen to the outdoor patio and landscaped pool and spa - perfect for year round entertaining. Enjoy breathtaking golf course views overlooking the 7th fairway, creating a stunning backdrop for indoor-outdoor living. The spacious great room is filled with natural light, seamlessly flowing into the gourmet kitchen and dining areas. Add in the high ceilings, oversized interior doors, gourmet kitchen, formal dining room plus conversation nook all with an amazing golf view. Additional home upgrades include elegant flooring, custom lighting fixtures, built-ins, plantation shutters and large laundry room. Step outside to your private pool and spa, where you can unwind while taking in the picturesque golf course views. Located in the highly sought-after Mountain View Country Club with a vibrant community atmosphere and resort-style amenities, including the Arnold Palmer's Signature championship golf course, fitness center, tennis and pickleball courts, and a beautifully appointed clubhouse. Whether you're an avid golfer, fitness enthusiast, or simply someone who appreciates an active, friendly community, this home offers the best of country club living. Schedule your private tour today and experience all this home has to offer. Don't miss the opportunity to own this exceptional desert retreat!
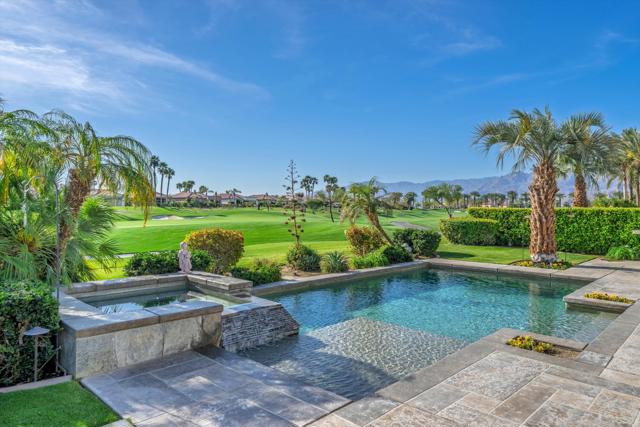
Bouquet Canyon
175
Palm Desert
$560,000
1,661
1
2
Welcome to The Lakes Country Club! This approximately 1,661 sq ft Durango floorplan is perfectly situated on a double fairway, overlooking a gleaming water feature with stunning mountain views. The South-facing patio offers plenty of morning and mid-day sun and even those amazing Desert sunsets! Perfect for relaxing or entertaining, the expanded, tile patio is elevated and even offers an electronic awning. Upon entry from the tile courtyard, you will be welcomed to an open floorplan with cozy fireplace and vaulted ceiling making this space light and bright. The atrium has been converted to an office and the two bathrooms have been updated. The kitchen has been opened to the great room and finished with stainless appliances and granite counters. This move-in ready home is offered turnkey, furnished so that you can start enjoying The Lakes Lifestyle on Day 1! Schedule your private showing today. The Lakes Country Club offers a robust schedule of social and fitness activities at the exquisite Clubhouse and Health and Wellness Center. Enjoy Tennis, Pickleball or Pop Tennis, Bocce or the 44 community pools and spas. For golfers, the Club offers membership options for the 27 hole championship golf course. Don’t miss this rare opportunity – schedule your private tour today and make your dream home a reality!
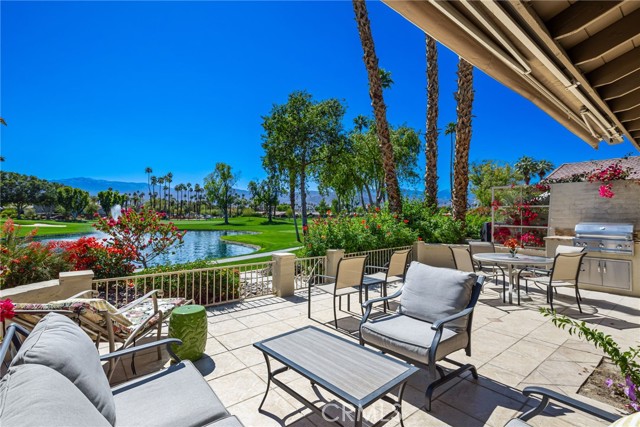
Bottle Brush Way
27796
Murrieta
$799,999
2,809
4
3
*MAIN FLOOR PRIMARY BEDROOM * ONE-STORY LIKE LIVING *CUL-DE-SAC LOCATION *TURNKEY Welcome to Bottle Brush Way, a hidden gem at the end of a peaceful cul-de-sac in the guard-gated community of Greer Ranch. Surrounded by breathtaking natural beauty, this home backs to open preserve space, offering privacy and scenic views. With 4 bedrooms, 3 full baths, and 2,809 sq. ft., this home is designed for comfort and convenience, featuring a MAIN FLOOR PRIMARY SUITE and an ADDITIONAL 1ST FLOOR BEDROOM with an ATTACHED full bath—perfect for guests, multi-generational living, or a home office. The freshly painted exterior gives a welcoming first impression, while inside, bright white walls, new carpet, and updated lighting create a fresh, modern feel.The spacious living and dining areas set the stage for gatherings, while the open-concept kitchen and family room offer a seamless flow for entertaining. The kitchen boasts granite counters, maple cabinetry, a walk-in pantry, stainless steel appliances, and an eat-in island. Relax by the cozy gas fireplace in the family room, where oversized windows invite in natural light and frame the stunning backyard views.The PRIMARY SUITE on the MAIN FLOOR is a true retreat, complete with tray ceilings, an oversized walk-in closet, and a spa-like bath featuring dual sinks, a soaking tub, and a walk-in shower. Upstairs, 2 additional spacious bedrooms share a full bath with a tub-shower combo. Step outside to enjoy the serene backyard oasis, where you can sip your morning coffee while taking in panoramic views of rolling hills and snow-capped mountains in the distance. The 8,000+ sq. ft. lot offers a patio, grassy area, garden boxes, and plenty of space to add a pool if desired. Nestled in the sought-after Greer Ranch community, residents enjoy 24-hour security, a resort-style pool and spa, clubhouse, parks, hiking trails, community events & more. Despite its peaceful, nature-filled setting, it’s just minutes from the 15 & 215 freeways, lots of shopping like Costco, Home Depot & Target, top-rated Murrieta schools, Temecula wineries, and Old Town Murrieta’s charming restaurants and market nights. Discover the perfect blend of luxury, nature, and convenience at Bottle Brush Way—where views, tranquility, and security make it easy to feel at home.
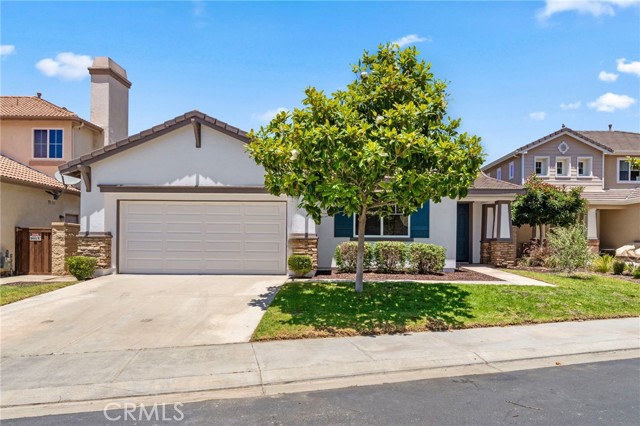
E. Alvarado #6
868
Fallbrook
$370,000
945
2
2
Welcome to The Oaks in Fallbrook! This is a fantastic opportunity to own an updated 2 bedroom, 2 bathroom home. The property features modern wide plank LVP flooring, recessed LED lighting, neutral paint, custom drywall, and much more. The kitchen boasts a stylish tile backsplash, quartz countertops, stainless steel appliances, and upgraded cabinets. The spacious primary bedroom includes an extra-large closet and a full-size washer and dryer. The bathrooms have been updated with contemporary vanities, mirrors, and lighting. Outside, enjoy a private and tranquil fenced yard with a hardscape walkway, mountain views, and space for a garden. The unit also includes two parking spaces. The community offers a pool, hot tub, playground, and expansive green areas.
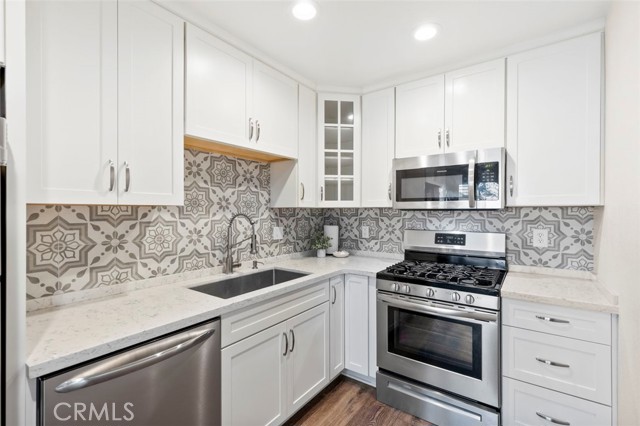
Coastal
1807
Costa Mesa
$1,388,000
1,863
2
4
Welcome to Sea House, a stunning urban retreat nestled in a prime coastal location with breathtaking, unobstructed views of Catalina Island and the Pacific Ocean. From the expansive rooftop deck, residents can indulge in serene sunsets over the ocean, enjoy city views to the North and East, marvel at nightly Disneyland fireworks, and even catch glimpses of snow-capped mountains in the winter. Offering a unique 360-degree view experience, this home is a true gem. This detached, single-family home features 2 spacious bedrooms within a generous 1,863 sq. ft. of living space, plus a versatile downstairs office/entertainment room. Minutes from Triangle Square, parks, schools, shopping, dining, freeways, and the pristine beaches of Newport. Perched on one of the highest elevations in the community, this home offers unparalleled views. Designed with an open floor plan and boasting 10-foot ceilings and custom finishes throughout, this home is sure to impress even the most discerning buyers. The modern kitchen features a striking waterfall island, custom backsplash, and sleek, high-gloss white cabinetry with ample storage space. The master suite includes a unique privacy glass barn door that leads to a luxurious, upgraded master bath. The third floor is home to an additional bedroom and bath, as well as a convenient laundry room. Step outside to the expansive rooftop deck, perfect for entertaining and taking in breathtaking whitewater and Catalina views. Sunset views from this vantage point are nothing short of spectacular. The garage is equipped with beautiful epoxy flooring and built-in storage cabinets, with additional outdoor storage adjacent to the garage. Built in 2014, this home combines modern luxury with coastal living. The second level has been expanded with permits and plans to add even more space for entertainment, bringing the total square footage to 1,863 sq. ft. Located in a peaceful and private neighborhood, Sea House offers the ultimate blend of serenity and convenience, just moments away from the vibrant energy of Costa Mesa, the iconic Newport Beach Peninsula, and all the amenities the area has to offer. Experience coastal living at its finest in this contemporary masterpiece—where every detail has been crafted with style, comfort, and spectacular views in mind.
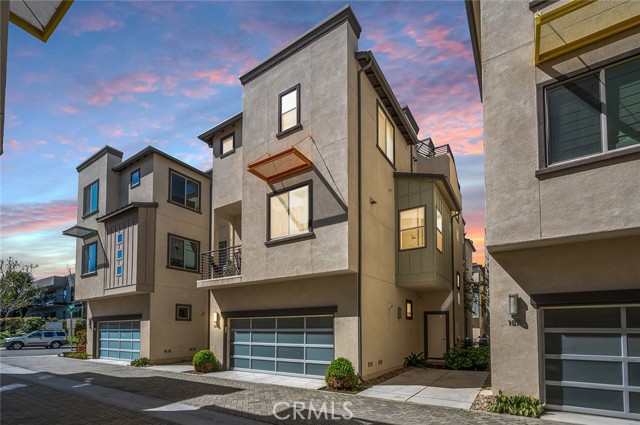
Wexford #1
10725
San Diego
$750,000
946
2
2
Experience resort style living in the master planned community of Ivy Crest at Scripps Ranch Villages. 10725 Wexford St. Unit 1 is an east facing and one of a kind end unit offering 2 bedrooms and 2 baths. The home has been completely updated from top to bottom featuring luxury vinyl wide plank floors in Oak finish, a custom staircase, 3inch modern square edged baseboards and designer paint ensuring timeless elegance. The open concept floor plan is anchored by an electric fireplace with a custom tile facade. The kitchen features newly installed square edged quartz countertops against subway tile backsplash complimenting the refinished white oak cabinetry, designer faucet, a deep under mount sink and newer stainless steel appliances. The dining room leads to a spacious balcony, ideal for weekend barbecues and for those seeking the California indoor outdoor lifestyle. Vaulted ceilings ensure efficient illumination while a generous amount of windows throughout let in plenty of natural light. The Owner’s En-Suite features high ceilings, dual sinks, an enclosed toilet room and mirrored wardrobe sliding doors that lead to a spacious walk-in closet. An attached 2 car garage features side by side full sized washer and dryer, a separate storage area, plenty of overhead room for additional storage and is finished in epoxy flooring and newer paint. A full length driveway ensures getting in and out of the 2 car garage a breeze. Living areas and both bedrooms offer vistas of the community pool that light up at night, a treelined park and mountain ranges beyond. Ivy Crest Village is a master planned residential community that features a large and secured community pool and spa overlooking mountain vistas with plenty of seating, a children’s park, expansive grassy areas ideal for pets, professionally maintained landscaping, generous guest parking and street lights in the evening. Elevated on a hidden hill, Ivy Crest Village feels quietly secluded yet is only 5 minutes away from Highway 15, across the street from Scripps Ranch Marketplace and walking distance to Dingeman Elementary School and several dining options including the newest: Scripps Ale House, Surfside Fish House and Mendocino Farms. Scripps Ranch offers residents a top tier Blue Ribbon School District, plenty of recreational activities including weekly farmers markets, breweries, parks and walking trails. Live the quintessential Scripps Ranch lifestyle! Seller will entertain rate buy down with acceptable offer.
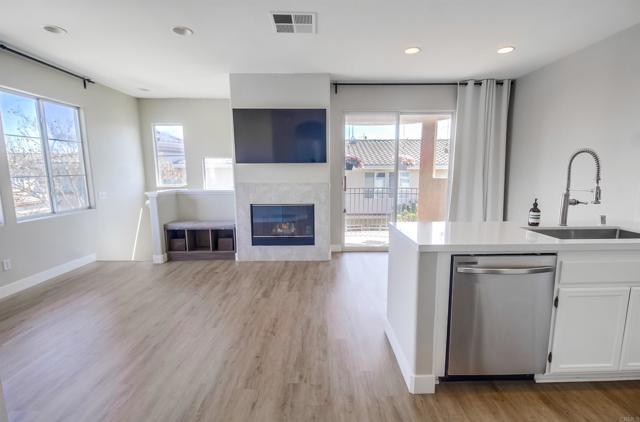
31351 Calle del Campo
San Juan Capistrano, CA 92675
AREA SQFT
1,600
BEDROOMS
4
BATHROOMS
2
Calle del Campo
31351
San Juan Capistrano
$1,394,988
1,600
4
2
This beautifully updated single-level home offers a turnkey living experience with new flooring, remodeled bathrooms and kitchen, OWNED SOLAR panels, replaced attic insulation and a REPIPED plumbing system. Situated on a desirable lot with no neighbors on one side and directly across from Russell Cook Park, the property provides both privacy and scenic views. The inviting backyard features a covered patio, perfect for outdoor relaxation. Inside, the home boasts a bright and open layout, with a living room, a dining niche off the kitchen with a sit-up bar, and a kitchen that seamlessly flows into the family room, where a cozy gas fireplace overlooks the back patio. The kitchen has been thoughtfully redesigned with the removal of a wall to create a more open and spacious feel, now featuring a large island with additional storage, upgraded countertops, and all-new appliances. With four spacious bedrooms, this immaculate and serene home is move-in ready.
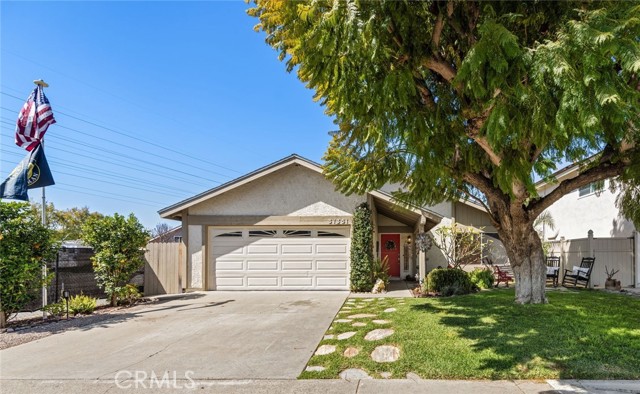
Dolphin
1306
Corona del Mar
$6,600,000
3,850
4
4
Welcome to this stunning, coastal residence in the highly coveted community of Irvine Terrace! This exceptional custom-built home offers a rare opportunity to live in one of Southern California's most sought-after neighborhoods. Spanning 3,850 square feet on an expansive 8,100+ square foot lot, this 4-bedroom, 4-bath residence blends timeless design with a perfect balance of modern sophistication and relaxed casual elegance. Completed in 2008, this coastal gem exudes both style and function, with every detail carefully crafted to enhance your lifestyle. Step into the heart of the home, where the gourmet kitchen is a chef’s dream. Featuring top-of-the-line Thermador appliances, including a 6-burner gas stove with a griddle, two ovens, warming drawer, dual dishwashers, separate freezer and refrigerator units, a large wine cooler, and walk in pantry. This kitchen is designed for both daily meal preparation and entertaining larger groups. The island, with seating for 4-5 people, serves as a central gathering spot, perfect for casual meals or socializing. The luxurious primary suite is a true sanctuary with elegant French doors leading to a beautifully landscaped yard bursting with vibrant flowers, an inviting fireplace and an oversized walk-in closet. The spa-inspired ensuite bathroom, with skylights that bathe the space in natural light, boasts a separate soaking tub, an oversized walk-in shower, and dual vanities, creating the perfect retreat for relaxation. Natural light pours in through numerous skylights, flooding the home with warmth and brightness. Stunning millwork adorns the ceilings and walls, adding a layer of sophistication and charm that enhances the home’s coastal, timeless appeal. Step into a private backyard oasis featuring a sparkling pool with soothing waterfalls, relaxing spa, built-in BBQ, and a covered patio, perfect for entertaining or unwinding in the enviable year-round climate. The three spacious secondary bedrooms offer beautifully appointed bathrooms that provide the ultimate in comfort and sophistication The over-sized 3-car garage offers ample storage space and convenience, while abundant closets and built-in cabinetry throughout the home provide plenty of room for organization. Located just moments from Fashion Island, Corona del Mar Village, Newport Beach Country Club, Balboa Island, and world-class beaches, this home offers unparalleled access to fine dining, upscale shopping, and coastal recreation.
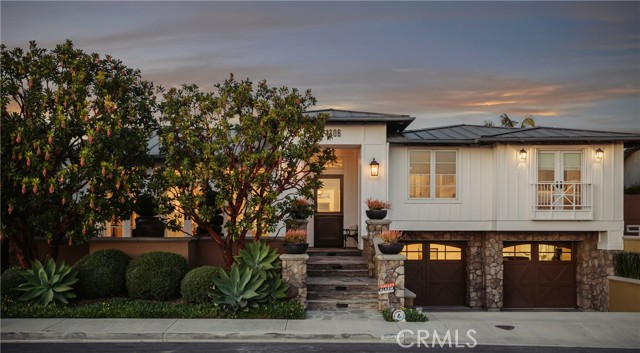
Aldean
609
Newport Beach
$5,199,950
4,110
5
5
Welcome to 609 Aldean Place, a rare offering on one of Newport Heights’ most picturesque and prestigious streets—where every neighboring home reflects pride of ownership and timeless appeal. This 4,100+ sq ft residence blends designer upgrades with warm, livable elegance, all set on a quiet cul-de-sac in the highly coveted coastal town of Newport Beach. Step through the front door and into a light-filled haven where thoughtful renovations and a modern floor plan come together effortlessly. The chef’s kitchen is the soul of the home, beautifully remodeled with premium stainless appliances, custom cabinetry, and a generous island that anchors the space. It flows seamlessly into a grand-scale great room, made for cozy nights by the fireplace, lively gatherings, or quiet mornings with coffee and coastal breezes. Hosting formal dinners? You’ll love the fabulous dining room which overlooks the magical front yard complete with a tree swing. Behind the scenes, high-value upgrades abound: PEX piping, a newer electrical panel, tankless water heater, Life Source filtration system, and upgraded Anderson windows, skylights, and lighting—all adding comfort, efficiency, and peace of mind. Upstairs, you’ll find three ensuite bedrooms—including two expansive primary suites. One of the primary suites is a show-stopping newer addition, complete with a versatile sitting room or home office—perfect for today’s dynamic lifestyle. Whether you need a private retreat or room for multigenerational living, this flexible layout delivers. Outdoors, the private backyard is a blank canvas ready for your dream entertaining space, garden, or pool. And let’s not forget location: just minutes from Newport’s best beaches, Newport Harbor, 17th Street’s vibrant shops and cafes, and top-rated schools like Newport Harbor High. 609 Aldean Place isn’t just a home—it’s a lifestyle launchpad. Stylish, spacious, and move-in ready, this is your opportunity to live in one of Orange County’s most iconic coastal neighborhoods. Homes like this, in this location, don’t come around often.
