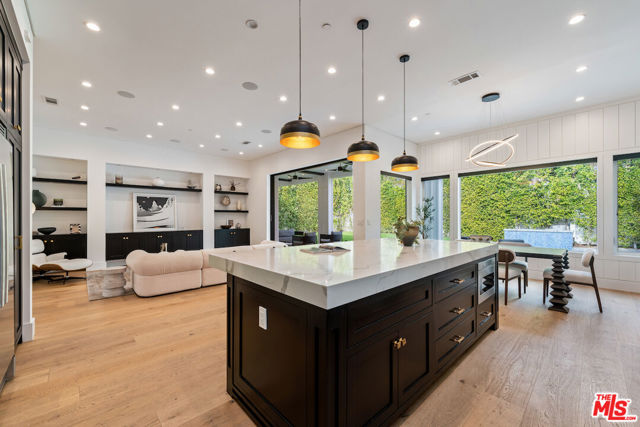Favorite Properties
Form submitted successfully!
You are missing required fields.
Dynamic Error Description
There was an error processing this form.
Ohio #305
1775
Long Beach
$539,000
1,225
3
2
A beautifully maintained 3-bedroom, 2-bathroom condo in Long Beach offering breathtaking views and an open, airy floor plan that's perfect for modern living. Large windows throughout the living room flood the home with natural light, creating a warm and inviting atmosphere. The spacious living room features built-in entertainment shelves, perfect for showcasing your media and decor. The freshly painted spacious living and dining areas flow together, providing an ideal space for both relaxing and entertaining.The well-designed remodeled kitchen features sleek countertops, ample cabinet space, and modern appliances, making it a true centerpiece for any home chef. The side by side washer and dryer closet located in the kitchen for convenience.The generous primary bedroom providing continuous natural light with relaxing views comes with its own private bathroom, large walk-in closet along with additional closet space. The additional 2 bedrooms are perfect for guests, family, or a home office. Step outside to your private balcony and enjoy sweeping views of the city and coastline, ideal for sipping your morning coffee or watching the sunset. The condo also includes 2 assigned side by side parking and access to a well-maintained community with great shared spaces. The community offers fantastic amenities, including a sparkling pool perfect for unwinding and enjoying warm days. The pool area is complemented by a comfortable sitting area, providing a serene space to lounge, enjoy the outdoors, and socialize with neighbors. Whether you're looking to take a refreshing dip or simply enjoy the peaceful surroundings, these well-maintained amenities offer the ideal spot for leisure and relaxation. Located just minutes from the beach, with shopping, dining, and entertainment all nearby, this condo offers the perfect combination of luxury, convenience, and location. Don't miss the chance to make this incredible home yours. Schedule a showing today!
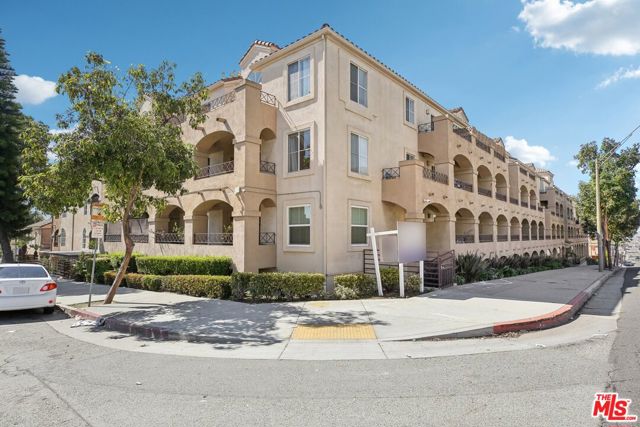
Calle Familia
317
San Clemente
$1,900,000
1,969
3
2
This charming single-level home offers stunning, panoramic views of the San Clemente and Dana Point coastline, providing a perfect blend of comfort and tranquility. With 3 spacious bedrooms and 2 beautifully designed bathrooms, this home is ideal for those seeking both privacy and breathtaking scenery. The open-concept living area allows for seamless indoor-outdoor living, with large windows that capture the picturesque vistas from nearly every room. The well-appointed kitchen is perfect for entertaining, while the expansive backyard offers a peaceful retreat with plenty of space to relax and enjoy the views. Whether you’re unwinding on the patio or enjoying the sunsets from the living room, this home promises a lifestyle of serenity and elegance.
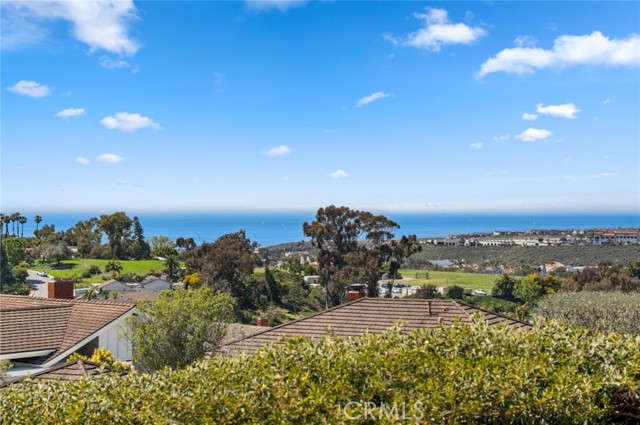
Acacia
5724
Lakewood
$774,000
1,770
4
4
Experience Modern Living in the Heart of Canvas Community! Discover sleek and stylish living in this three-bedroom home, featuring an ADDITIONAL versatile room that can serve as a den, office, or extra bedroom. Built in 2015, this home is nestled in the highly desirable Canvas community, which offers PLENTY of visitor parking, beautifully maintained grounds, a dedicated dog-walking area, and a welcoming neighborhood atmosphere. Overlooking the beautiful community green & patio, this home provides a quiet and peaceful setting while being just moments from the Long Beach Exchange, featuring Whole Foods, diverse dining, shopping, and fitness studios. With Lakewood Mall and major freeways (91, 710, and 605) just minutes away, this home seamlessly blends comfort and accessibility. Step inside to a bright and open layout, where the spacious kitchen, dining, and living areas create an inviting atmosphere perfect for entertaining. The modern kitchen boasts a large peninsula island, quartz countertops, white shaker cabinets, and stainless steel appliances. Large dual-pane windows flood the space with natural light, enhancing the home’s airy feel. Upstairs, the primary suite offers a large closet and dual vanities, while two additional bright bedrooms, a full bathroom, and a convenient laundry area complete the top floor. A versatile first-floor den serves as the perfect home office or guest space, overlooking a charming rose garden at the entry. Additional features include hardwood flooring, high ceilings, recessed lighting, a tall modern entry door, and a 2-car garage with direct access. Designed with energy efficiency in mind, the home is equipped with dual-pane windows and sliding doors, a tankless water heater, and central AC. Nearby Bolivar & Mayfair Parks offer summer pools and recreational activities, adding to the community’s appeal. Don’t miss this opportunity to call this stunning Lakewood home yours—schedule a viewing today!
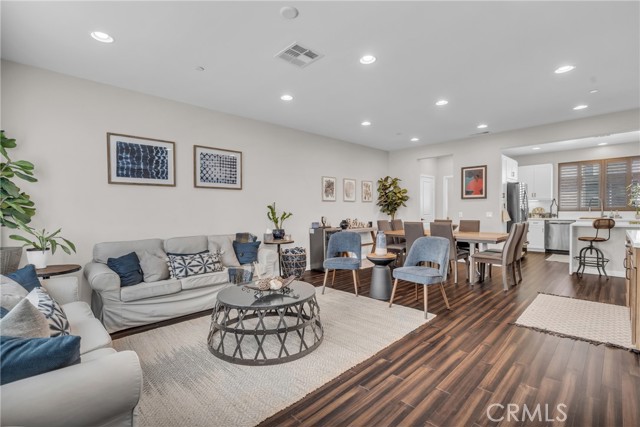
Petunia
61947
Joshua Tree
$324,900
1,000
3
1
Welcome to your Desert Oasis in BEAUTIFUL Joshua Tree! This charming three-bedroom, one-bath home offers the perfect blend of Comfort and Convenience, ideally situated just moments from the Vibrant Downtown Village. Enjoy easy access to Local Shops, Cafes, Art Galleries, all while being close to the West Entrance of the Breathtaking Joshua Tree National Park. With its Inviting Layout, Attached 2 Car Garage, Fully Fenced Backyard and Serene Surroundings, this property is perfect for both Relaxation and Adventure. Embrace the Unique Desert Lifestyle and make this your next home or getaway retreat!
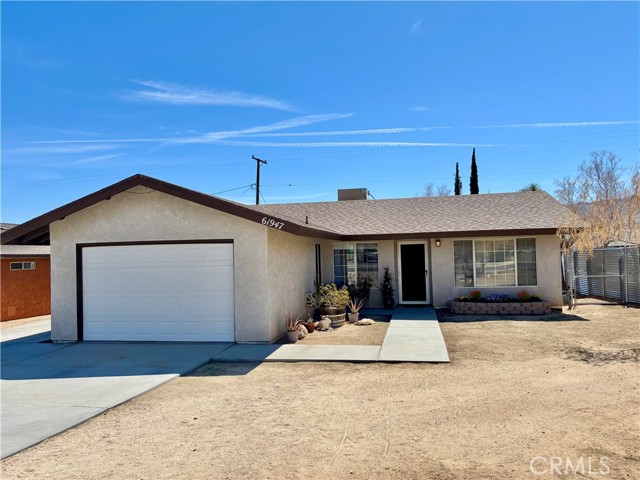
Placerita Canyon
20821
Newhall
$1,195,000
966
2
2
This exceptional offering presents an unparalleled opportunity nestled in the picturesque Placerita Canyon of Newhall, California. Boasting a blend of residential and mixed-use parcels, this property epitomizes potential and versatility. Comprising two parcels, including a residential and a mixed-use lot, this listing is a rare find in a coveted locale. Residential Parcel: The residential parcel, sprawling over 29,024 square feet, features a charming 1-bedroom, 1-bathroom home alongside an additional 1-bedroom, 1-bathroom dwelling. Each residence is accompanied by its own detached 2-car garage, providing ample parking and storage space. Embraced by verdant yards, the property also includes an open workshop area and a barn, enhancing its appeal for various lifestyle preferences. While the property may require some tender loving care (TLC), the canvas is primed for customization and enhancement, making it an ideal opportunity for the discerning buyer seeking to craft their dream retreat in an idyllic setting. Mixed-Use Parcel - "Placertia Stables": Presenting the esteemed "Placertia Stables," the mixed-use parcel sprawls over 2.816 acres and currently operates as a thriving horse ranch. Embodying the essence of equestrian living, this parcel features a permanent building housing an office and a 3-car garage. The established business, under the moniker "Placertia Stables," offers a turnkey operation for equine enthusiasts or entrepreneurs seeking to capitalize on this thriving venture. Moreover, the expansive lot presents abundant opportunities for expansion and diversification, promising a lucrative investment prospect for the astute buyer. Appointment Required: To appreciate the full scope of this remarkable offering, appointments are required for property viewings. Please refrain from unauthorized access and kindly schedule an appointment to explore the boundless potential of this unique property. Do not disturb tenants or horses. In Summary: Seize the opportunity to own a piece of Placerita Canyon's rich landscape with this unique property offering. Whether you aspire to create a bespoke residential haven or capitalize on the burgeoning equestrian market, this property presents endless possibilities for growth and prosperity. Don't miss the chance to make your mark in this coveted locale. Schedule your viewing appointment today and embark on a journey towards realizing your vision in the heart of Newhall, California.
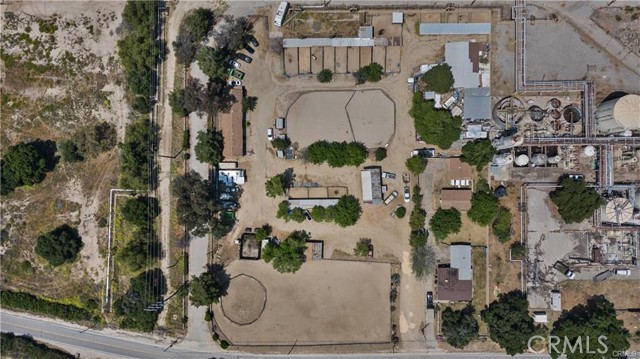
Gray Hawk
78210
Palm Desert
$899,900
2,432
3
3
Located within the beautiful gates of Sun City Palm Desert 55+ community. This completely remodeled San Remo Model (2,432 sq. ft) includes 3 bedrooms and 3 bathrooms and sits on a large corner lot (10,019 sq. ft). Plenty of sunshine, privacy and space to enjoy your sparkling pebble-tech pool and spa plus waterfall feature. Recently upgraded with new HVAC units, water heater, interior/exterior paint, kitchen appliances/countertops, 3 new bathrooms, windows, spa/pool equipment, laundry appliances and much more. Marble floors, new inlaid carpet and den/office area has a beautiful built in desk. Primary bedroom has wood laminate flooring and amazing views of yard through bay windows. 12-foot high ceilings with spacious kitchen that has an open floor plan to the family room and fireplace. 2-car garage and golf cart garage with mini-split AC, offers plenty of space and storage. Sun City Palm Desert is the largest and most active 55+ adult living community in the Coachella Valley. Two 18-hole championship golf courses, tennis/pickleball courts, lawn bowling, olympic size pool, 3 clubhouses, 2 fitness centers, plus numerous clubs, activities and social events. Conveniently located near the I-10 freeway, fine dining, shopping, and the Indian Wells Tennis Garden. Come home to your desert sanctuary!
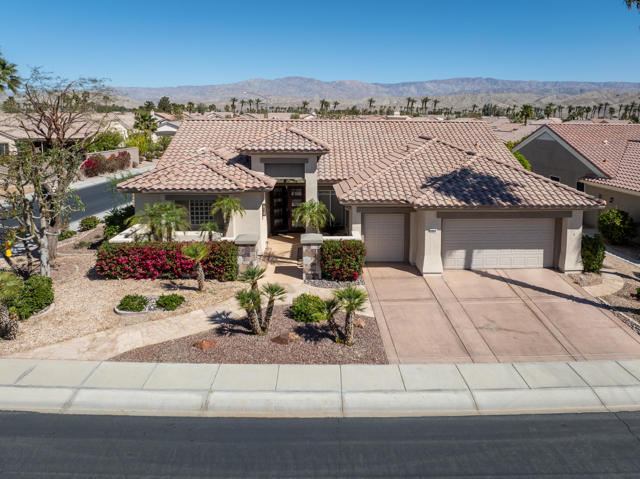
Carla
1894
Beverly Hills
$10,995,000
6,193
5
7
Located in the prestigious Trousdale Estates, this grand home showcases sophisticated living in prime Beverly Hills. Single storied, boasting 6,200 square feet of living, five bedrooms and seven bathrooms, on a large 20,000 square foot lot, all privately gated on the highly sought after Carla Ridge. An exclusive circular driveway leads you to the beautifully arched french doors, a domed foyer entrance, and soaring ceiling heights to complement the art walls and contemporary open floor plan. An elegant kitchen, breakfast nook, and formal dining room feature custom wooden cabinetry, an oversized island, marble countertops, top-of-the-line stainless steel appliances, and striking bay windows that bathe the rooms in calm natural sunlight. Open living spaces and wet bar, anchored by a floating fireplace, illuminate the backyard backdrop set ideally for indoor outdoor living and entertaining alike. Designed for resort style living, the primary suite features a custom walk-in closet, a marble bathroom of dual sinks, a sitting tub and shower, a traditional cozy seating area with a fireplace, and french doors opening to the backyard oasis. The grounds are nothing short of spectacular with impeccable landscaping, multiple lounge areas, outdoor dining, a pool, spa, ideally hedged for the utmost serenity and beauty. An architectural work of art offers quintessential Trousdale Estates living at its finest.
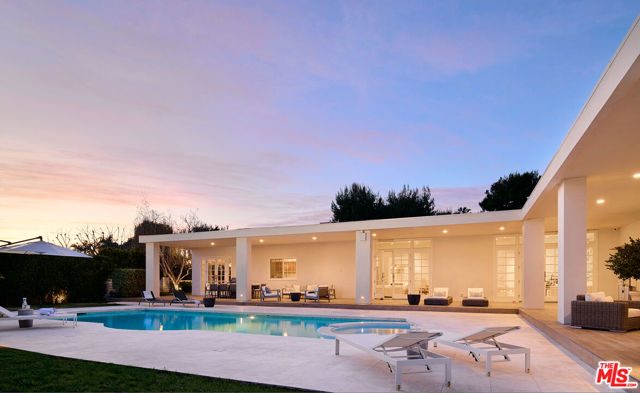
Mountain View
35648
Hinkley
$589,000
4,392
5
4
Experience rural living at its finest in this charming home nestled on almost 5 acres of picturesque land. Boasting over 2,400 square feet of living space, this home exudes comfort and convenience. The main level features three bedrooms, two bathrooms, and an indoor laundry room for added convenience. Enjoy cozy evenings by the fireplace in the spacious living room, or indulge in the luxury of a tankless water heater and forced heating and cooling systems. Descend to the finished basement, offering an additional 1,976 square feet of versatile living space. With two more bedrooms, a bathroom, and a utility room, there's ample room for guests or creating a private retreat. While currently without heating and cooling, the basement's abundant windows invite natural light and provide the opportunity to tailor the space to your preferences. Step outside to the covered patio overlooking the fenced-in backyard—a perfect spot for outdoor gatherings or peaceful relaxation. With the added benefit of paid-for free-standing solar panels, you can enjoy reduced energy costs while embracing sustainable living. For car enthusiasts or hobbyists, a three-car oversized detached garage with a half bath, along with a separate single-car detached garage, offers ample storage and workspace. Discover the epitome of rural living with this extraordinary property—a true gem waiting to be cherished.
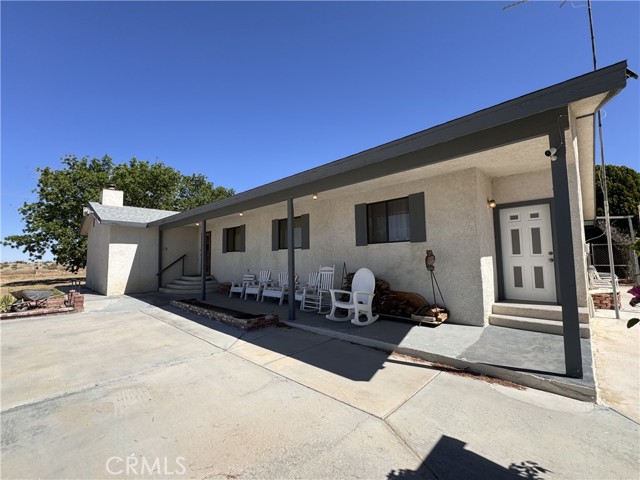
Jayden
17528
Encino
$12,500,000
11,173
7
9
Nestled within the prestigious Amestoy Estates, luxury mansion sits on a HUGE ¾ ACRE exclusive flag lot along a private Street, gated Compound, offering the ultimate in privacy, security, and sophistication This Tri Level estate welcomes you with an impressive Oversize motor court, parking for 20+ vehicles, a covered carport, 4-car garage, and a circular driveway framed by towering gates for maximum privacy. This home offers 24-hour live surveillance, (Edgeworth Security Company) featuring over 30 interior and exterior cameras, including Avigilon commercial-grade cameras with facial recognition(airport-quality) motion and window sensors. Security is further reinforced with ADT 24 Hour guard patrolling. Designed with cutting-edge Crestron Smart Home automation, this residence is equipped with premium interior and exterior sound speakers, automatic drapes lights, shades, and a fully integrated security system. Soaring cathedral ceilings and double staircases enhance the grandeur, while expansive windows flood the home with natural light this tri-level estate is an entertainer’s dream, featuring a massive home theater with a floor-to-ceiling 180-inch media screen, elevated seating, and premium projection & sound equipment. Additional entertainment a Lower-level game room, Indoor gym, Indoor lap pool Indoor sauna, Temperature-controlled wine cellar & wine fridge Gourmet Chefs Kitchen is outfitted with an Oversize center island, 60-inch Viking range with Double Oven, Full Viking fridge & freezer Wolf Built-In espresso machine, Warming tray Butler pantry, Walk- in Pantry Custom built-ins & an abundance of cabinetry throughout the Gigantic primary suite is a private retreat, featuring: Grand double-door entry, Gas marble fireplace, Blackout drapes, Dual privacy toilets, Oversized jetted marble soaking tub, Steam shower with dual shower heads Two vanities & dedicated makeup station oversized custom walk-in closets with a center island and Custom Built-Ins, (additional Walk-in Closet) Private oversized balcony with fireplace All Bedrooms are Huge all En-suite with Walk in Closets The resort-style backyard boasting: Oversized swimming pool with a built-in spa & Baja area Custom-covered cabana with seating for 20, bar area & 2 grille stations Full-size sports court, A Commercial Grade Full House Generator (Generac) DETACHED 1 BEDROOM GUEST HOUSE with Kitchen(Currently being used as a Professional Recording Studio) Park-like grounds Entertainers Dream Home --
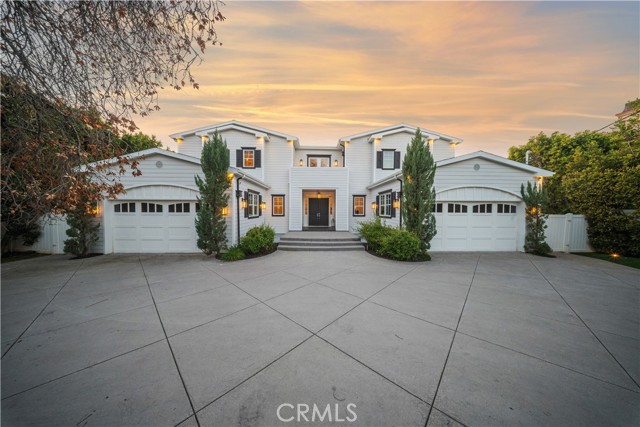
Avenida Linda
80410
Indio
$449,500
1,463
2
2
Move in ready. All new carpeting and new paint! 2 Bedroom plus den, 2 Bath Located in Sun City Shadow Hills, an Active Adult Community! Amenities for all lifestyles including golf, dining, tennis, pickle ball, bocce, fitness centers, dog parks, several pools, a library and more.
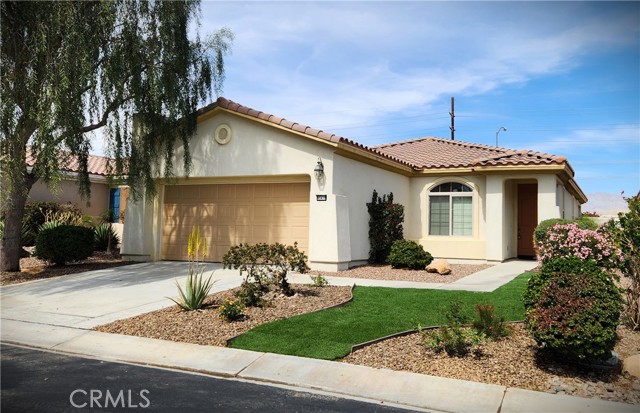
Oceo
970
Palm Springs
$999,000
1,781
3
3
Welcome to the exclusive community of Oceo in South Palm Springs! This stunning end-unit offers the perfect blend of modern living and privacy, featuring its own private pool. Unlike many units where you have neighbors on both sides, this one stands out with a tranquil, secluded feel.Built in 2012, this beautifully appointed home possesses 3 spacious bedrooms and 3 full bathrooms. The property also includes a separate second-level Casita, providing the ideal space for guests or potential rental income. The open floor plan features tall ceilings and an abundance of windows, allowing natural light to fill the space and enhance the airy, bright atmosphere throughout.Located just one mile from the vibrant downtown Palm Springs strip, this home offers the perfect combination of serenity and convenience. For coffee lovers, you'll appreciate being just a few steps away from Kioffi, one of the desert's favorite coffee spots. Don't miss your chance to own this exceptional home in a sought-after location -- privacy, style, and comfort await!

16853 Camino Lago de Cristal
Rancho Santa Fe, CA 92067
AREA SQFT
8,144
BEDROOMS
4
BATHROOMS
5
Camino Lago de Cristal
16853
Rancho Santa Fe
$7,999,900
8,144
4
5
Welcome to 16853 Camino Lago de Cristal—an architectural masterpiece nestled in the prestigious, guard-gated enclave of Fairbanks Ranch in Rancho Santa Fe. Tucked behind lush palms and framed by the serenity of nature, this recently reimagined estate is the epitome of California luxury living with impressive features such as your own private elevator and grand staircase. Step inside to experience the elegance of white oak flooring that seamlessly flows through grand, light-filled spaces. Each room tells a story of timeless design and modern sophistication—rich wood-paneled walls in the office, soaring ceilings in the great room, and curated finishes in every corner. Custom cabinetry adds warmth and texture, harmonizing beautifully with soft neutral tones and natural stone. The heart of the home is a chef’s dream: a Thermador-equipped kitchen with custom white oak cabinetry, a statement island, and quartzite countertops—all crafted for both daily living and elevated entertaining. Flowing effortlessly into the living and dining areas, the layout invites connection and calm, surrounded by arched windows that frame the lush outdoors. Retreat to the sanctuary of the primary suite, where a deep green accent wall and cozy textures evoke a boutique-hotel vibe. The spa-inspired bathroom features dramatic bookmatched quartz vanities, custom showpiece linen cabinets, and gorgeous wet room with dual showers and a freestanding soaking tub drenched in sunlight. This home was made for both quiet moments and grand gatherings. Off the living room head over to enjoy the theater, game room, and wet bar equipped with sub-zero appliances, creating a seamless blend of luxury and convenience for everyday enjoyment and special occasions alike. Outdoors, a private oasis awaits—an entertainer’s dream with a resort-style pool, cascading rock waterfall, covered patio with fireplace, and built-in barbecue under swaying palms. Whether it's a sunset dinner alfresco or a morning coffee in the garden courtyard, every moment feels like a vacation. Beyond the home lies the exceptional Fairbanks Ranch community—an idyllic lifestyle offering private lakes, scenic walking trails, tennis and pickleball courts, a world-class equestrian center, and 24/7 armed security. Just minutes from Rancho Santa Fe Village, top-rated schools, golf, and the coast, this is where luxury meets livability. 16853 Camino Lago de Cristal isn't just a home—it’s a narrative of elegance, comfort, and inspired living. Come write your next chapter here.
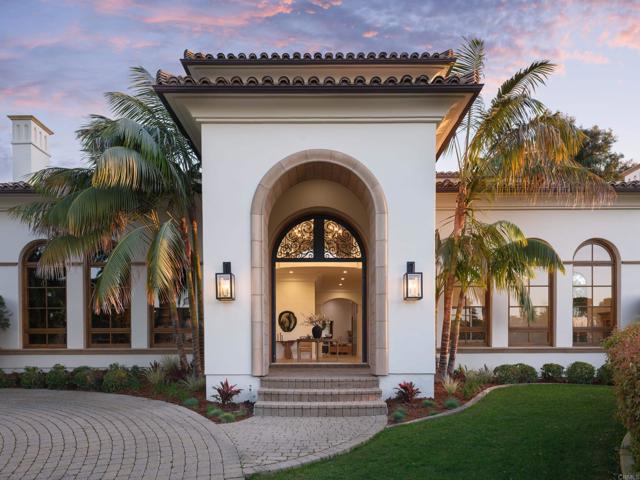
Siesta
4916
Oceanside
$799,995
1,748
5
2
Nestled in a quiet and welcoming neighborhood in Oceanside, this charming 5-bedroom, 2-bathroom residence offers the ideal blend of comfort and convenience. Located less than a mile from a vibrant shopping center featuring a movie theater, coffee shop, restaurants, Sprouts, and Target, everyday essentials are just moments away. The home boasts low-maintenance living with a brand-new roof installed in 2024 and energy-efficient dual-pane windows. A spacious backyard provides the perfect setting for outdoor entertaining, while the 2-car garage and paved driveway offer parking for up to four additional vehicles. Priced to sell quickly, this home presents an outstanding opportunity for buyers looking to move into a desirable area. Enjoy all that Oceanside has to offer with quick access to downtown, the SoCal Sports Complex, and scenic trails connecting to Guajome Regional Park and the beach. Don’t miss your chance to own a home in this sought-after location!
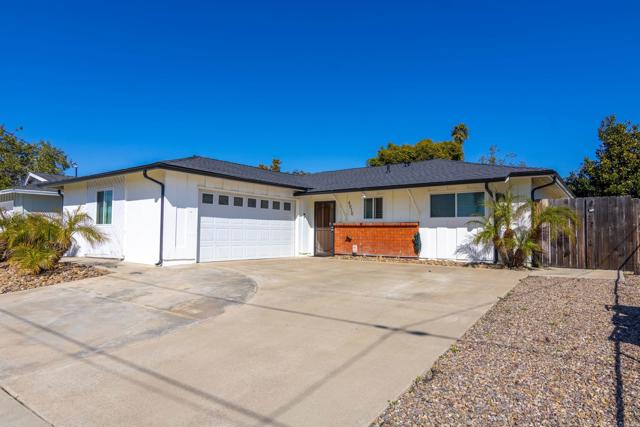
Claret
64
Rancho Mirage
$819,000
1,657
2
2
Resort-Style Elegance at Del Webb Rancho Mirage - Indulge in the pinnacle of 55+ active-adult living in this exquisite PHASE 4, PLAN 2 SOLITUDE with SPOOL, nestled in a serene, prime location near the clubhouse. This residence epitomizes resort-inspired luxury, offering an expansive 2-bedroom, 2-bath layout with a versatile den - ideal for relaxation or a stylish home office. The open-concept design seamlessly blends sophisticated living and dining areas, framed by walls of windows that capture breathtaking views of the Shadow Mountains. A chef's dream kitchen awaits, boasting a sleek quartz island and countertops, upgraded 42" upper cabinetry, a high-end gas cooktop, stainless steel appliances, and a spacious pantry - perfect for entertaining in style. The primary suite is a haven of serenity, featuring direct access to the pool area, a spa-like ensuite with dual vanities, a glass-enclosed shower, and a spacious walk-in closet. A secondary bedroom, set apart for privacy, offers a welcoming space for guests. Designer touches elevate every space, from polished porcelain tile flooring to bold black lacquer accents, all enhanced by multiple builder upgrades. Step outside into your private backyard oasis, where tranquility meets sophistication. Enjoy the lush faux grass lawn, striking hardscape with an inset gas firepit, and a glimmering spool with spa jets and water features - a perfect retreat for unwinding under the desert sky. A personal citrus garden adds a charming touch to this exceptional outdoor sanctuary. Additional highlights include leased SOLAR ($114.51 mo) a 2-car attached garage and a well-appointed laundry room with extra storage. Situated in a prestigious guard-gated community, residents enjoy world-class amenities, including a clubhouse, resort-style pool and spa, tennis, pickleball, state-of-the-art fitness center, putting green, billiards, and miles of picturesque walking paths. Why just dream of resort living when you can experience it today?
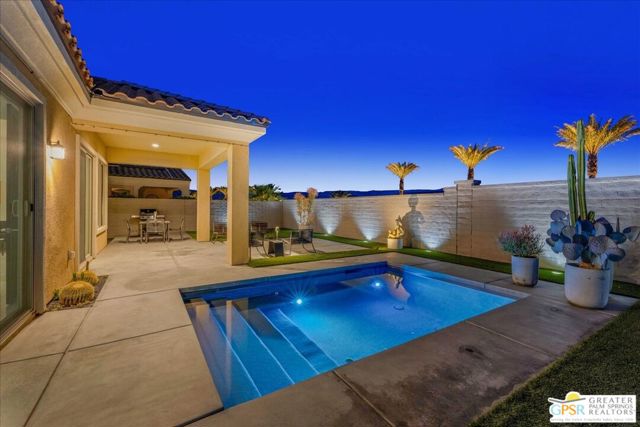
5487 paseo del lago Unit c
Laguna Woods, CA 92637
AREA SQFT
1,188
BEDROOMS
2
BATHROOMS
2
paseo del lago Unit c
5487
Laguna Woods
$695,000
1,188
2
2
LOCATION-LOCATION -LOCATION-LAST HOUSE ON CULDESAC-ENCLOSED PATIO FRONTS THE GOLF COURSE-ONE LEVEL-NO STAIRS-ONE CAR GARAGE AND DRIVEWAY-ALL NEW KITCHEN INCLUDING SS APPLIANCES-SS KOHLER SINK-TILE FLOOR-ALL NEW SIDE BY SIDE WASHER/DRYER-LAMINATE BAMBOO FLOORING-NEW DUAL PANE VINYL WINDOWS-THE HOME HAS 3 SPLIT AIR/HEAT,ONE IN EACH BEDROOM AND ONE IN THE LIVING ROOM-RECESSED LIGHTING-CROWN MOLDING-A REAL FIREPLACE-TWO BEDROOMS-TWO BATHS-PEACE-TRANQUILITY-COME LIVE AN ACTIVE LIFESTYLE IN A PREMIER LOCATION WITH MANY COMMUNITY AMENITIES-LAGUNA BEACH IS ONLY 6 MILES AWAY
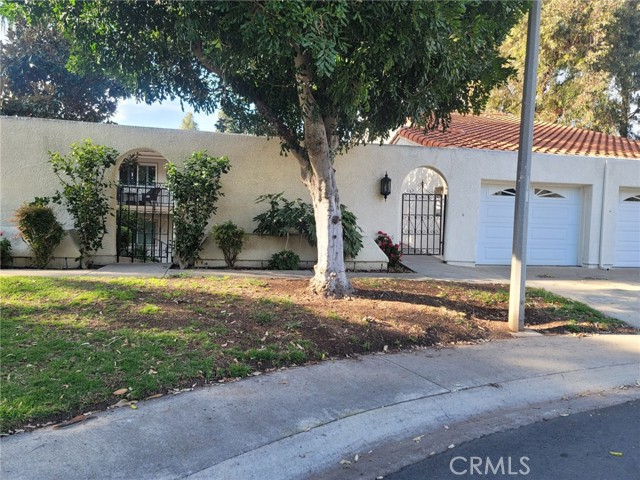
Ambrosio
11450
Desert Hot Springs
$384,000
1,282
2
2
Welcome to 11450 Ambrosio Dr, a well-kept Mid-Century Modern home located in Desert Hot Springs. This 2-bedroom, 2-bathroom home offers a functional layout with a blend of classic style and thoughtful updates. This home features large windows that fill the living area with natural light, creating a bright and inviting space. The kitchen features a breakfast bar and separated dining space, and the epoxy-covered concrete floors throughout provide a sleek, durable finish. Both bathrooms have been thoughtfully remodeled, offering updated fixtures and finishes. A new sliding glass door leads you from the interior to the backyard, seamlessly connecting the spaces. The outdoor area is designed for easy living, with a pool and hot tub perfect for relaxing or entertaining while enjoying the desert surroundings. Don't miss the opportunity to add your own personal touches and make this home truly yours!
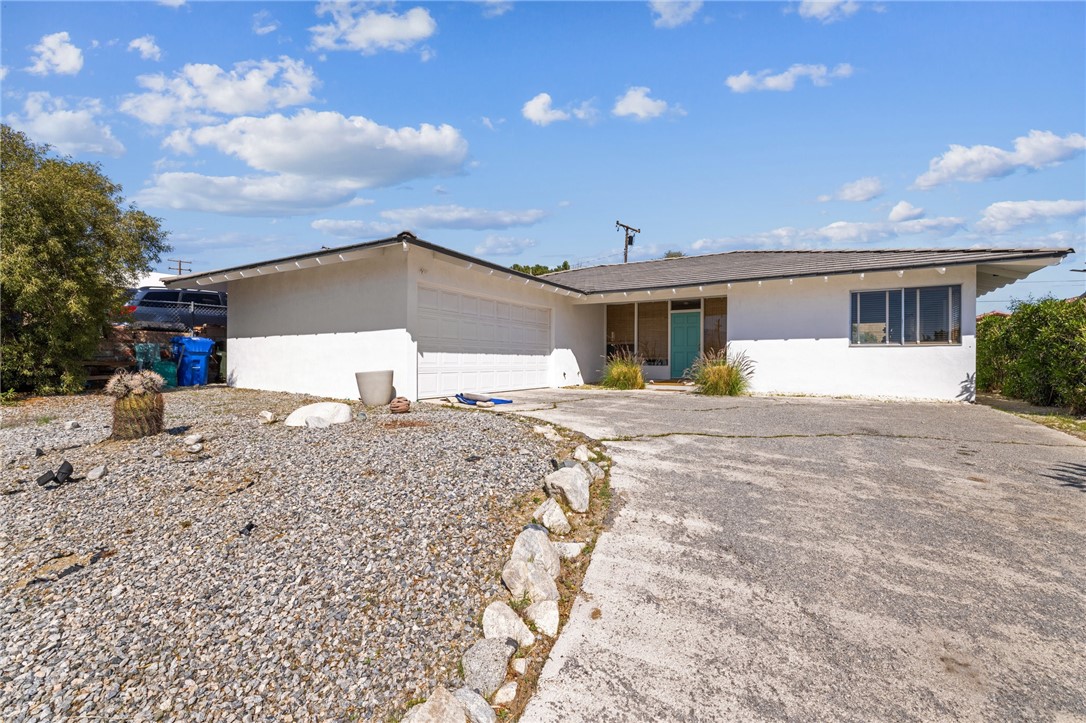
Nadelhorn
842
Lake Arrowhead
$799,000
1,704
3
3
This is the iconic A-Frame you’ve been searching for. The perfect blend of authentic styling and modern sophistication, 842 Nadelhorn has been immaculately refreshed for discerning mountain life seekers. Overlooking Lake Arrowhead and nestled among towering pines and cedars, prepare to be swept away by this beautiful cabin. Thoughtfully remodeled in 2023, this retreat offers breathtaking panoramic views, designer interiors, and high-end amenities, making it an ideal primary residence, vacation home, or investment property. Spanning three levels, the home provides ample space for relaxation and entertainment. The main level features an open-concept living area with soaring ceilings, a wood-burning fireplace, and a beautifully renovated kitchen with fresh cabinets, tile, plumbing, and modern appliances. A large slider opens onto an expansive deck, where you can take in the stunning mountain and treetop views with a peek of the lake. Also on this level is a bedroom and a full bathroom. Upstairs, the spacious primary suite serves as a true retreat, complete with an en-suite bath and a picturesque work-from-home space overlooking the distant ridge line. The lower level offers even more room to unwind, with a secondary living area perfect for game nights or movie marathons, a dedicated bunk room with arcade games, and built-in beds, an additional bedroom, a full bathroom, and a laundry room. A separate entrance from this level leads to a private side yard, where a hot tub awaits, providing the ultimate spot to relax under the stars. Designed with warm, earthy tones and mid-century modern influences, this home mirrors the beauty of its natural surroundings. Whether you’re savoring the crisp mountain air from the deck, enjoying cozy fireside evenings, or gathering with loved ones for meals and games, this home provides a truly immersive forest retreat. Centrally located with Lake Rights included, this property allows for exclusive access to Lake Arrowhead while remaining close to village shopping, dining, and scenic trails. It has also proven to be a successful short-term rental, earning Airbnb’s coveted “Designer” designation. With furnishings negotiable, this stunning mountain getaway offers a seamless, move-in-ready experience. Don’t miss the chance to make this one-of-a-kind Lake Arrowhead retreat your own. Schedule a private showing today.
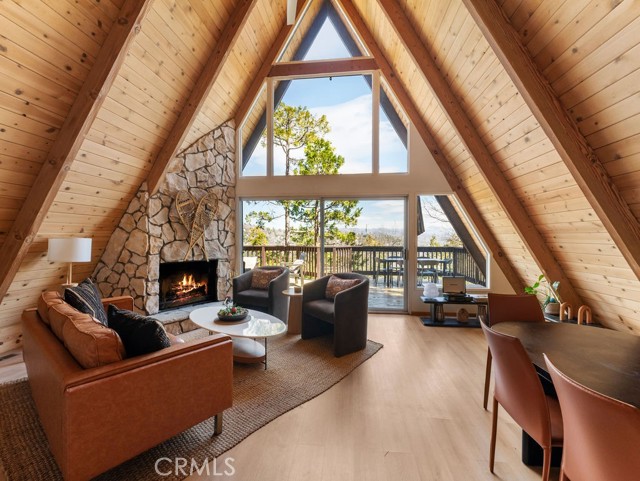
Dauphin
8
Dana Point
$1,585,000
1,553
3
3
Main-Floor Primary Bedroom -Best Value!! Experience luxury, comfort, and coastal charm in this beautifully designed 3-bedroom, 3-bathroom home, nestled within the gates of Monarch Beach. Offering 1,553 square feet of thoughtfully living space, this residence is a true sanctuary by the sea. Main-Floor Primary Suite – A Rare & Desirable Feature The spacious primary bedroom suite on the main floor, offers unparalleled convenience with large windows and sliding glass door leading to the tranquil backyard. The en-suite primary bathroom is a spa-like retreat with dual sinks, a large soaking tub, a walk-in closet, and a separate water closet with a walk-in shower, creating the perfect blend of relaxation and functionality. Additional Main-Level Bedroom A secondary downstairs bedroom, offers storage and private access to the side yard via a sliding glass door—ideal for guests, family members, or a home office. A full bathroom with a walk-in shower is conveniently situated nearby. A laundry area provides direct access to the attached garage, ensuring everyday convenience. Versatile Upper-Level Loft with Private Bath Upstairs, a spacious open-concept loft includes a full bathroom and walk-in closet, making it an ideal space for a guest retreat, media room, or home office. Inviting Living Spaces & Elegant Design A private entry gate leads to a welcoming front porch. Inside, the living room boasts cathedral ceilings, large windows, a ceiling fan, and a gas fireplace, creating a warm and inviting atmosphere. The dining area, highlighted by a stylish chandelier, flows seamlessly into the updated kitchen, where granite countertops, stainless steel appliances, ample storage, and a bright breakfast nook complete this stunning space. Outdoor Serenity – A Private Coastal Escape The meticulously landscaped backyard is designed for entertaining and relaxation, featuring paved surfaces and built-in lighting. Whether enjoying morning coffee, hosting a barbecue, or unwinding by the fire pit, this outdoor retreat embodies coastal California living. Exclusive Location & Lifestyle Located in one of Dana Point’s most sought-after guard-gated communities, this home offers unmatched convenience and luxury. Just beyond the gates, enjoy world-class resorts, pristine beaches, and premier golf courses. A short drive leads to the vibrant Dana Point Harbor and downtown district, where boutique shopping, fine dining, and waterfront entertainment await.

146th
1303
Gardena
$799,000
1,244
3
2
First time on the market in nearly 50 years. This charming Gardena home nestles on a 5,149 sf corner lot, this single-level, 3 bedroom, 2 bathroom home offers 1,244 sf of living space filled with natural light. With its original charm intact, this home is a perfect canvas for your personal touch. The spacious living room seamlessly connects to the dining area, conveniently located near the kitchen. All three bedrooms are situated on the opposite side of the home, sharing a hall bathroom. At the back of the house, you’ll find a laundry room with an additional bathroom and a door leading to the large backyard—ideal for outdoor entertaining or expansion potential. The detached two-car garage, located next to the house, presents an exciting opportunity for possible ADU conversion (buyer to verify with the city), making this a great option for multigenerational living or rental income. Conveniently located near shopping, dining, and freeway access, this home is a rare find. Don’t miss your chance to see it!
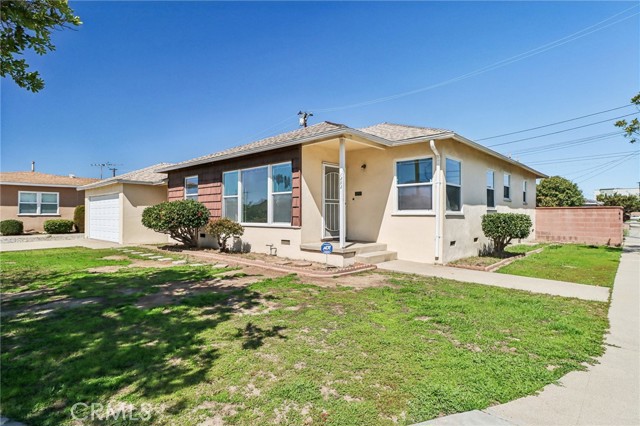
Silver Ore
26615
Menifee
$641,786
2,056
2
3
This move-in ready home offers three Bedrooms with a Flex room, and many upgrades throughout. This single-story residence includes stainless steel appliances, upgraded tile flooring and gray cabinets with white quartz countertops in the Kitchen. -Patio -Gray Cabinets -Chef Kitchen -Private Location -Laminate Flooring -Whirlpool Appliances
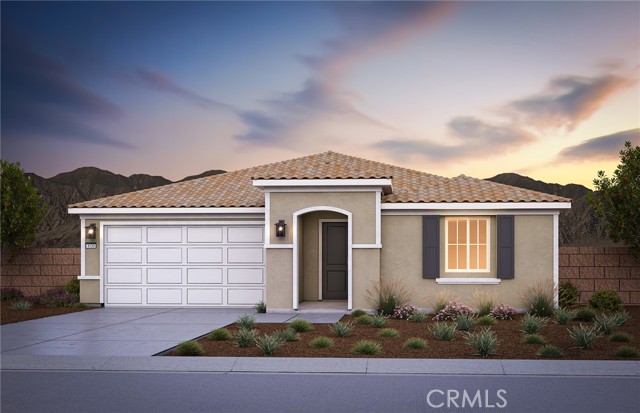
Forest Hills
25200
Menifee
$620,009
2,056
2
2
This move-in ready home offers two Bedrooms with a flex room, and many upgrades throughout. This single-story residence includes stainless steel appliances, upgraded LVP flooring and Maple cabinets with white quartz countertops in the Kitchen. -Patio -Pendant Lighting -double door slider at gathering room -Laundry room sink -Double door at flex room -LVP flooring
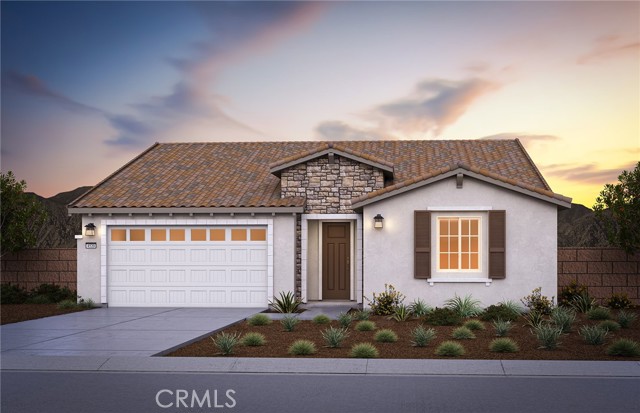
Sunset #306
8420
West Hollywood
$3,995,000
2,390
2
3
Located within the world-renowned Pendry Residences, this exquisite two bedroom unit has been tastefully curated by KES Design to provide a one-of-a-kind living experience in the heart of the Sunset Strip. Step off the elevator into a private vestibule and be welcomed by an open concept living space, complete with top of the line fixtures and finishes throughout. A seamless flow connects all public areas together, with luxurious materials that include wide-plank oak flooring, a Calacatta Borghini marble island and beautifully integrated professional-grade appliances by Sub-Zero and Wolf. The bedroom suites consist of a sumptuous primary suite at the end of a long private hallway, boasting an abundance of natural light, spa-like ensuite bathroom and designer closet. The guest bedroom offers seclusion and privacy, with a beautifully designed en-suite. Residents at the Pendry enjoy exclusive access to a wide range of world-class amenities including valet and concierge services, a state of the art fitness center, wine storage room and cellar, meeting/game room, private rooftop pool and spa, as well as a variety of outdoor areas to relax or entertain on all scales, complete with access to Wolfgang Puck's onsite dining options. Relish in the finest living located in one of West Hollywood's most prime and walkable locations just steps away from LA's finest restaurants, shopping, and nightlife.
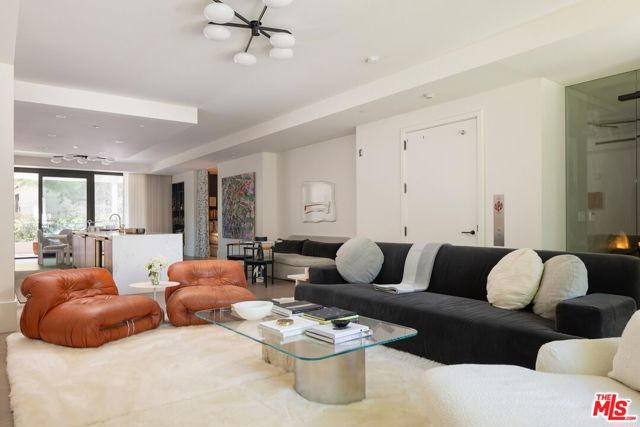
Hedaro Pl
1934
Manteca
$761,450
2,896
5
3
Brand new, energy-efficient home available by Apr 2025! Host guests with this spacious open-concept kitchen, dining, and great room. You'll love the extra storage spaces in the downstairs closet and upstairs, in the large walk-in laundry room. Eastwood is one of two new communities now selling in Manteca, CA. Eastwood offers 136 homesites in Machado Ranch with neighboring community, Heston. Offering four versitile floorplans with both single and two-story layouts including upstairs lofts and flex spaces which can be used how you choose. The two-story floorplans all offer a bedroom with en-suite downstairs, proving added privacy for the many possible uses. Each of our homes is built with innovative, energy-efficient features designed to help you enjoy more savings, better health, real comfort and peace of mind.

Windward
308
Venice
$3,200,000
1,121
2
2
Nestled between Abbot Kinney and the Pacific Ocean, this TWO-PARCEL property offers a tranquil retreat rarely found in Venice. Spanning two lots totaling 5,390 sqft with over 90 feet of street frontage, this charming two-bedroom, two-bathroom cottage, originally built in 1912, is surrounded on two sides by a lush 4,100 sqft garden. // The home feels spacious, featuring direct access to and views of the garden from both the living room and the bedrooms. A raised bench-height pond, perfect for outdoor dining, and a hidden spa off the primary bedroom enhance this idyllic Venice retreat. // The private garden occupies three-quarters of the property and is a botanical wonderland. Night-blooming jasmine, David Austin roses, crepe myrtle, hydrangea, buddleia, lavender, verbena, camellia, iris, and a towering primrose tree, visible from several blocks away, come together to create a truly magical yard. // The cottage has been thoughtfully updated, showcasing an open kitchen that flows into the dining area and living room. With southern exposure and ample windows, the home is bathed in sunlight throughout the day. // The location at 308 Windward Avenue is unparalleled. Just moments away, Abbot Kinney Boulevard buzzes with energy, offering an irresistible mix of renowned dining, boutique shopping, and a lively coffee scene. Start your morning with a perfectly brewed espresso from Intelligentsia or Menotti's, browse effortlessly cool shops like James Perse, Heist, and Burro, and indulge in some of Los Angeles's most celebrated cuisine at Gjelina, The Butcher's Daughter, and Felix Trattoria. As the day winds down, the neighborhood transforms into a vibrant social hub, where craft cocktails at The Brig and open-air dining under twinkling lights create the perfect evening ambiance. // Just a few blocks west, you'll find yourself at the Venice Beach Boardwalk and the Pacific Ocean, where the city's iconic blend of art, culture, and coastal beauty comes to life. Whether you're cycling along the Marvin Braude Beach Trail, catching an early morning wave, or watching the sun set below the horizon, the best of California beach living is right at your doorstep. Nearby, the Venice Canals, Muscle Beach, and the legendary skate park add to the neighborhood's unique character, making it one of the most desirable places to live on the Westside. // This property is more than a house; it's a sanctuary. Come see this Venice gem for yourself.
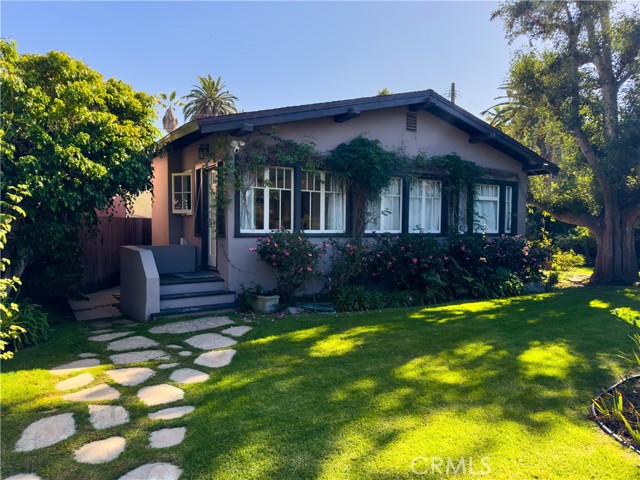
57th
1222
Long Beach
$799,999
1,672
4
2
Charming Duplex on Spacious Lot in Long Beach – 1222-1226 E. 57th Street Welcome to this delightful duplex located at 1222 E. 57th Street in the heart of Long Beach. Situated on a generous lot just under 7,800 square feet, this property offers two detached units, each boasting over 850 square feet of comfortable living space. Whether you’re looking for a great investment opportunity or a place to call home with rental income potential, this property has something for everyone. Each unit features 2 bedrooms and 1 bathroom, perfect for those seeking a cozy yet functional layout. Enjoy the warmth and charm of your own fireplace in each dwelling, ideal for relaxing evenings. The convenience of a one-car detached garage for each unit adds to the appeal, providing additional storage and parking space. The spacious lot provides ample room for outdoor activities, gardening, or future possibilities, with plenty of potential for expansion or development. The prime location offers easy access to local amenities, schools, and transportation, making it a perfect spot to call home or an excellent rental opportunity.
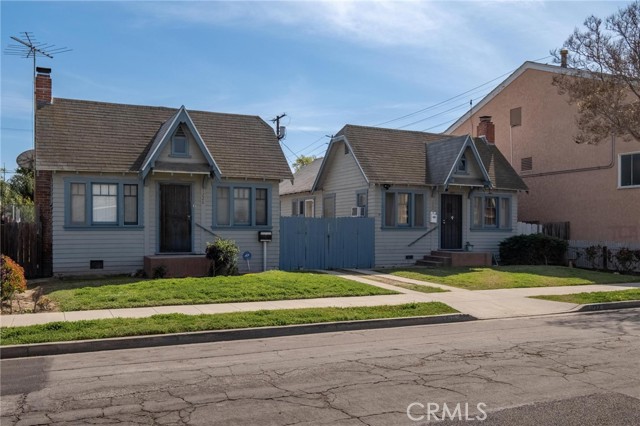
Garden
66
Port Hueneme
$749,000
1,085
3
2
Experience refined coastal living in this beautifully renovated 3-bedroom, 2-bathroom Dolphin model in the sought-after Hueneme Bay senior community. Thoughtfully upgraded with modern finishes and high-end details, this home blends luxury and comfort, offering effortless style just moments from the beach.Every detail has been thoughtfully upgraded--brand-new luxury vinyl plank flooring and baseboards, fresh interior paint, recessed lighting, and stylish ceiling fans create a bright, airy ambiance. The original block wall in the living room has been expertly skim-coated, enhancing its modern appeal. New vinyl dual-pane windows throughout the entire home offer energy efficiency and enhance the natural light. The redesigned kitchen is a chef's delight, featuring sleek countertops, soft-close cabinetry, brand new stainless steel dishwasher, an electric cooktop and range with microwave hood, a refrigerator and freezer with a water dispenser and ice maker, and a designer backsplash. Both bathrooms have been transformed with spa-like finishes, including custom vanities, elegant tile work, and modern fixtures. The primary bathroom shower was expanded from its original size, giving more space and functionality. Each well-proportioned bedroom features full-length mirrored closet doors.Additional upgrades include a full plumbing repipe and sewer line replacement for long-term peace of mind, as well as brand new ducting and heat pump for year-round comfort.Step outside to your private, low-maintenance patio--an ideal space to sip your morning coffee or unwind at sunset. Don't miss the hobby room right off the garage with washer and dryer hookups, a utility sink, and the perfect space for storage. This serene retreat is part of a beautifully maintained community offering resort-style amenities, including a sparkling pool, clubhouse, and private 9-hole golf course. With pristine beaches, scenic walking paths, shopping, and dining just minutes away, you'll enjoy the perfect blend of relaxation and convenience.Don't miss this move-in-ready coastal gem--schedule your private tour today!
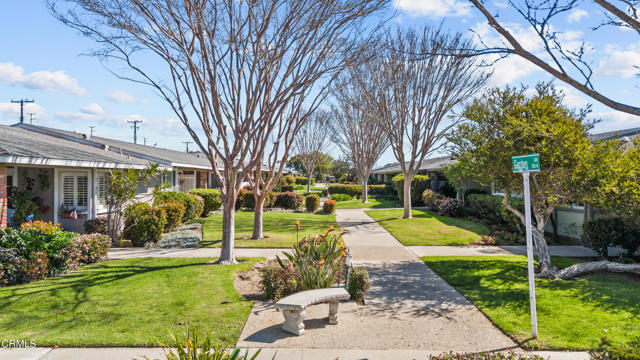
Norwalk #98
21301
Hawaiian Gardens
$429,900
800
1
2
Rare end Unit Condo located in the Highly sought after Parkside gated community of Hawaiian Gardens. Enjoy the private tranquil enclosed patio to host family & Friends or enjoy your morning coffee. The pictures speak for themselves, this unit is move in ready!! Vaulted Ceiling, Natural Light coming from the Dual Pane Windows with shutters for privacy though-out. Updated Kitchen Cabinets & Counter Tops. Stainless Refrigerator, Dishwasher, Range, Microwave, NEW Washer & Dryer are included in the sale. Recessed Lights through-out. Convenience of a large pantry down stairs & walk in closet upstairs. Two wall mounted A/C & heater units with Remotes. Easy Parking with the convenience of a 2 Car Detached Garage - Automatic Garage Door Opener with plenty of shelves for storage. The Monthly HOA Includes Fire Insurance, Water, Trash & maintenance. This complex Features 2 Tennis Courts, 2 Swimming Pools & 2 Spa's Along With Private Walkways Through out the complex, Lush Green Belts, Beautiful Landscaping. 1mile to the 605, 4 miles to the 91 and 4.5 miles 405 Freeways. ABC School District. Standard Sale.
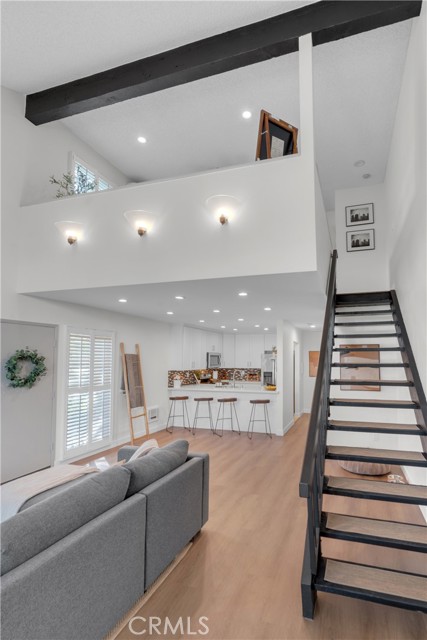
Muirfield
3779
Los Angeles
$1,399,900
1,875
4
3
Welcome to your dream home on a picturesque, tree-lined street in the coveted Crenshaw Manor neighborhood! This fully renovated 4-bedroom, 2.5-bathroom beauty combines timeless charm with modern sophistication, offering the perfect sanctuary for today's lifestyle. Step into this reimagined mid-century home, flooded with natural light and brimming with warmth and elegance. The open-concept layout ensures effortless flow, making it ideal for both everyday living and entertaining. At the heart of the home is a chef’s dream kitchen, complete with brand-new stainless-steel appliances, a sleek corner sink, luxurious quartz countertops, a breakfast bar and a stunning designer backsplash. The spacious family room invites you to gather around creating an inviting ambiance for family moments or relaxing evenings. Beautiful living room with the cozy fireplace to entertain the guests. Recent upgrades include new kitchen cabinet, quartz counter tops, new vinyl flooring, baseboards, fresh interior and exterior paint, upgraded plumbing fixtures and upgraded electrical fixtures, modern lighting fixtures, including recess lighting, ensuring both style and peace of mind. The master suite is a tranquil retreat, featuring his-and-hers closets and a spa-like ensuite with sleek, modern tiles. Three additional bedrooms provide ample space, while the two and a half bathrooms are exquisitely designed with premium finishes. A large private backyard makes this the perfect family home, so your kids and dogs have room to play and enjoy the fresh air. Detached garage can be an opportunity to add an ADU in the future. This home is more than just a residence, it’s a lifestyle upgrade. Don’t miss your opportunity to own this stunning property in one of Crenshaw Manor’s most desirable locations!
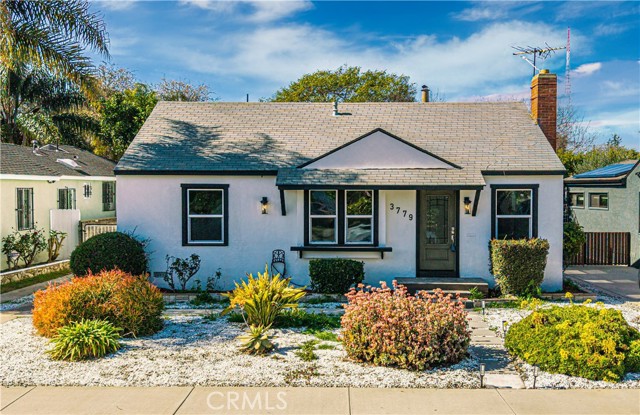
Hawthorn #101
7062
Los Angeles
$749,000
1,220
2
2
Modern Loft in the Heart of Hollywood! This stylish, light-filled loft condo seamlessly blends contemporary design with urban living. Boasting soaring ceilings and an open-concept layout, this end unit is flooded with natural light, exuding a cool, modern vibe. Located just steps away from iconic Hollywood landmarks like the Roosevelt Hotel, the Chinese Theatre, and the Hollywood Walk of Fame, you’ll have the best of LA right at your doorstep. Plus, with convenient access to the Hollywood and Highland Metro Station, navigating the city is a breeze. Though located on the first floor, this unit is not at street level, offering a sense of privacy and tranquility while still providing easy access. The expansive two-level floor plan features sleek wood flooring, oversized windows, and stunning design elements throughout. The loft space offers a perfect private retreat, ideal as a bedroom, while the main level provides versatile flex space that can be easily partitioned to create a guest suite, home office, art studio, or whatever your lifestyle demands. Although title records shows zero bedrooms, there is closet space and a bathroom in each "bedroom" area. The open kitchen is outfitted with chic quartz countertops, a stylish tiled backsplash, and stainless steel appliances—perfect for both culinary adventures and entertaining. Step out onto your private balcony for a peaceful morning coffee or unwind after a busy day. The building’s community rooftop deck is just as inviting, offering sweeping views of the Hollywood Hills, breathtaking sunsets, and the iconic Hollywood Sign, making it the perfect spot to enjoy the outdoors and take in the city’s vibrant energy. Additional features include in-unit laundry, gated parking (with 2 tandem spots), and proximity to vibrant Hollywood nightlife. This condo is a true gem, where style, convenience, and the best of LA living come together.
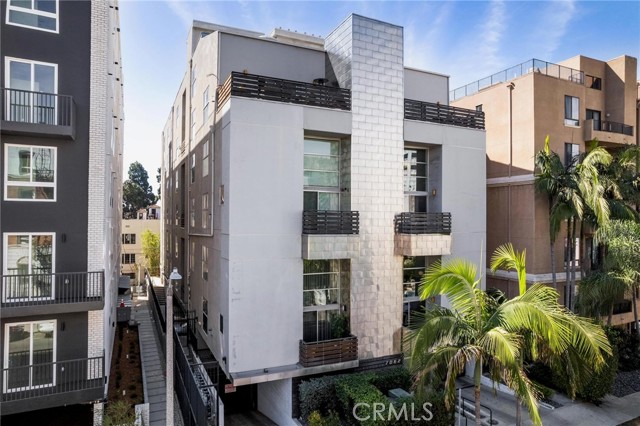
Laurelgrove
4910
Valley Village
$2,800,000
3,285
4
4
Tucked away in the highly sought-after Valley Village neighborhood, this reimagined modern farmhouse seamlessly blends luxury, comfort, and cutting-edge design. Completely rebuilt, this single-story home spans nearly 3,300 sq. ft., offering 4 spacious bedrooms, a dedicated media room, and 3.5 bathrooms. Step inside to soaring 11-12 foot ceilings and an open, light-filled layout designed for effortless living. The gourmet kitchen is a showstopper, featuring a 66" fridge-freezer, premium range-top, dishwasher, and an oversized quartz island--perfect for entertaining. The primary suite is a private sanctuary with a spa-inspired bath, expansive walk-in closet, and direct access to the stunning backyard. For movie lovers, the state-of-the-art media room, complete with six reclining seats, delivers an unparalleled cinematic experience. Meanwhile, the backyard is a private oasis, designed for year-round enjoyment. Pocket doors create a seamless indoor-outdoor flow, leading to a serene retreat with a sparkling pool and spa, lush green space, and multiple areas to relax or entertain. The front yard has been transformed into a spacious extended driveway, offering parking for 5-8 cars--ideal for hosting guests or accommodating a large household. Every detail has been thoughtfully curated, from the European oak floors to the soaring ceilings that enhance the home's spacious feel. Security and peace of mind come standard, with an alarm system and eight closed-circuit cameras. Situated in the prestigious Colfax Charter School District and just minutes from Ventura Blvd's vibrant shops and restaurants, this home offers the ultimate California lifestyle. Don't miss this exceptional opportunity!
