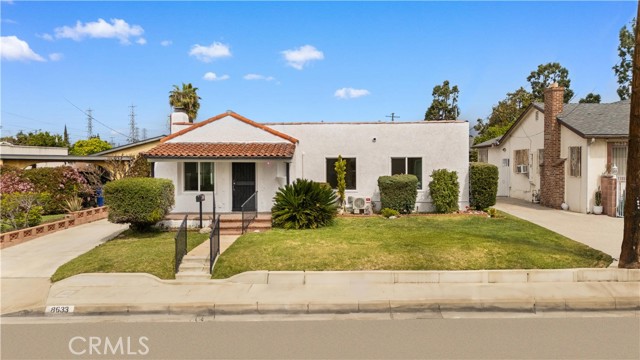Favorite Properties
Form submitted successfully!
You are missing required fields.
Dynamic Error Description
There was an error processing this form.
Tansy
36446
Lake Elsinore
$879,900
3,101
5
4
Welcome to this stunning 5-bedroom, 4 bath, 3 car garage situated on one of the largest lots in the wonderful community of Canyon Hills. This property also offers a Next-Gen suite which includes a separate private entrance, kitchenette with microwave, sink & refrigerator, laundry area with a separate bedroom and living room. It all starts as you walk in the front door you will see the solid wood plank tile flooring throughout the first floor, tall ceilings, custom wood beams, freshly painted interior, and a large living room with a modern touch of shiplap accents Just adjacent you will see the large dining area and the remodeled kitchen with Quartz counter tops, back slash, pendant lighting, shaker cabinets with glass doors, stainless steel appliances with plenty of cabinet space and a large family style island. Did I mention this property also has 1 bedroom downstairs? As you venture upstairs you will see 4 spacious bedrooms and a large primary bedroom complete with a remodeled bathroom, marble counter tops, glass shower with backsplash, whirlpool jacuzzi tub including red light, therapy custom fireplace with built-in cabinet storage, beautiful solid tile floors, dual sink vanities with a large balcony overlooking the canyon and hills with absolutely breathtaking views. This property has many upgrades, including solid white oak 3/4 X5"wood flooring on the entire upper level, 2 solid wood Oak staircases, freshly painted interior, 5" base boards, window casings, dual pane windows, ceiling fans, surround sound ceiling speakers, built in closet systems in all bedrooms, freshly recoated balcony, separate split-unit Mitsubishi A/C unit in the Gen Suite, built in electric fireplace/mantle in gen suite living room, shiplap accent walls in master bedroom, gen suite, living room, and downstairs. Don't forget about the entertaining backyard-covered patio with a gorgeous saltwater pool and jacuzzi with endless views of the canyon and with plenty of space for raised garden beds in the backyard and side yard. Just imagine yourself BBQing on those warm California summer evenings entertaining friends and family. This is a dream come true. Hurry this one will not last and yes, this property even has SOLAR and possible RV access with plenty of room for all of your toys. The Canyon Hills community offers resort style amenities, 3 pools parks and a sport park. Bring the entire family!
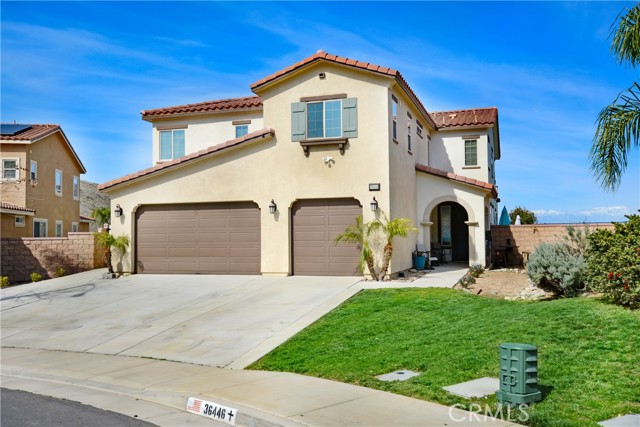
Olive
6014
Long Beach
$779,000
1,176
3
1
This stunning 3-bedroom, 1-bathroom home with a BONUS private casita guest room is an entertainer’s dream! Spanning 1,176 sq. ft, this beautifully upgraded property features a new custom heated pool and spa, an open and inviting floor plan, and countless modern updates. Step inside to a freshly painted interior with an open floor plan and a separate dining room, perfect for hosting friends and family. Built-in cabinets provide ample storage space, while the home is complete with a washer and dryer and central A/C, and a whole house attic fan to help keep the home cool and energy-efficient. The remodeled bathroom adds a stylish touch, and copper plumbing throughout ensures long-term peace of mind. The backyard has been completely transformed into a private paradise! Enjoy a brand-new custom heated pool with a waterfall and jacuzzi spa, perfect for relaxation or summer gatherings. The outdoor space features newer cement work and a built-in gas-ready BBQ, making it ideal for entertaining. Plus, a storage shed offers additional space for tools, pool equipment, or seasonal items. The detached two-car garage offers incredible potential—convert it into an ADU, use it as a home gym, rental cashflow, or create your dream workshop. Plus, solar panels help you save on energy costs! Located in a fantastic Long Beach community, you’re just minutes from Houghton Park, Starbucks, the library, SteelCraft restaurants, and easy access to the 710 & 91 freeways. Don’t miss out on this rare opportunity to own a stylish, move-in-ready home with a resort-style backyard. Schedule your private tour today! Your dream home awaits!
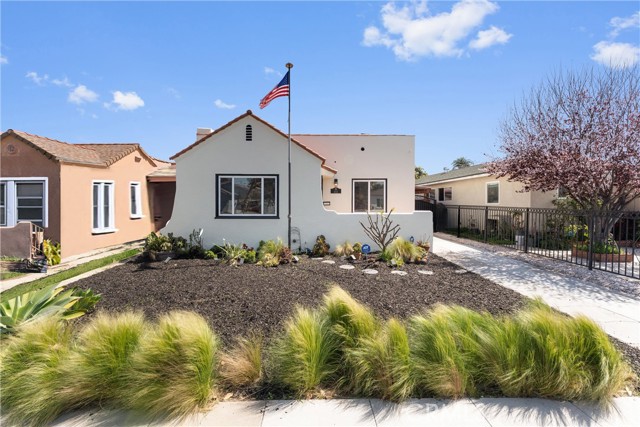
Live Oak Canyon
19731
Trabuco Canyon
$1,749,999
3,508
4
4
This custom home truly has it all—from the oversized garages for the car or boat aficionado to multiple outdoor options perfect for entertaining, and a versatile layout ideal for multi-generational living with kitchenette. The expansive finished 4.5-car garage offers abundant room for vehicles, ATVs, boats recreational equipment, or weekend projects. The home features a private wing designed for multi-generational living with 2 bedrooms and an optional third bedroom or a kitchenette area with a sink, refrigerator, washer, dryer, hot plate, and two bathrooms—providing privacy and convenience for family or guests. The multiple decks and patios are perfect for enjoying your morning coffee or sipping a beverage while watching the sunset under the oaks. Inside, the open-concept design welcomes you with a spacious great room featuring a raised hearth brick fireplace, a kitchen with a breakfast bar, and a dining area perfect for gatherings. Upstairs, a custom wood staircase leads to the main primary suite and adjacent office/den, highlighted by soaring 10-foot ceilings, a double-sided fireplace, and a private balcony with gorgeous views. The primary suite includes an oversized walk-in closet with sewing/craft room and a luxurious bath with a glass-enclosed shower, dual sinks, and stone countertops. Additional highlights include dual-pane windows, forced air heating and air conditioning, custom crown molding, and a separate laundry room. The beautifully hardscaped, enclosed patios provides ideal space for outdoor entertaining. Located just minutes from shopping, fine dining, cinema, Cooks Corner, O’Neill Regional Park, and the 241 Toll Road, this home offers quick access to shopping, dining, schools, and endless miles of hiking, biking, and horse trails
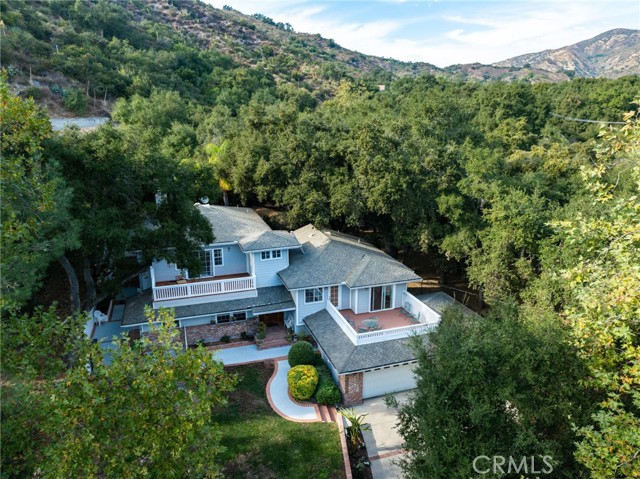
Winsome
26739
Newhall
$532,500
1,120
2
2
Welcome Home! That's the normal greeting you hear upon entering the gate at this active 55 + community. Enter this end-unit condo through the pebbled front porch. The entry flows into the open living area with a sliding door to the screened patio, creating a seamless indoor-outdoor living experience. The patio overlooks the nicely landscaped semi-private backyard, complete with sprinklers, ensuring a low-maintenance outdoor retreat. A tree berm provides privacy, and a side walkway offers easy access to the back of the home. The kitchen features plenty of cabinets and the over-sink window provides lots of natural light. Appliances are included. The primary bedroom boasts a mirrored closet and a sliding door to the screened patio. The adjoining bathroom has mirrored double closets, a dressing area and grab bars for safety and convenience. The secondary bedroom, at the front of the home, has easy access to the hallway bath, with over-under cabinets and a shelf top for displaying pictures or décor. There is also a large closet for additional storage. The screened patio includes a private laundry area. The home has a mix of carpeting and wood laminate flooring. For peace of mind, the HVAC system is newer (approximately 6 years old). This home is perfect for those seeking a quiet yet active lifestyle in a well-maintained community. All utilities in the community are underground and the amenities include newer refurbished pool and hot tub (2023), auditorium, clubhouse, exercise room, game room, wood working, ceramics, shuffleboard, horseshoe court, basketball, picnic, BBQ's, lawn bowling and 2 GOLF courses! HOA fee covers trash, sewer, building and roof, landscaping/gardener, special cable TV offer, insurance and more! Gated entry with guard and patrols 24/7/365.
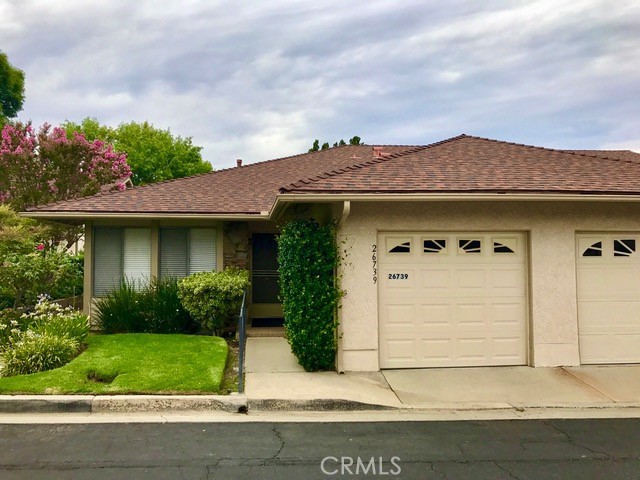
Twin Tides
1566
Oxnard
$3,150,000
3,447
4
4
This stunning Waterfront Home fully furnished in Westport at Mandalay Bay is the epitome of sophistication and boasts four bedrooms, three and a half bathrooms, plus library/office and 3,440 sq. ft. of luxurious living space. Enter through custom iron gate into a tranquil courtyard with fountain, setting the stage for the homes south-facing, unobstructed harbor view. Upon entering, you're greeted by a spacious foyer with an open floor plan that seamlessly connects the main living area along with the elevator that makes accessing both levels of the home effortlessly. The main living area is designed for entertaining, featuring a gourmet kitchen, large granite island along with top-of-the-line stainless steel appliances such as the Wolf Range/Oven, Sub-Zero Refrigerator, dishwasher, trash compactor, microwave and an additional built-in oven. The adjoining dining area with fireplace leads directly to the backyard overlooking the marina and 45' boat dock. For the wine enthusiast enter through the double wood and iron doors that is exquisitely crafted as you enter the refrigerated wine cellar/tasting room that holds more that 800 bottle of wine. Another appointment is the elegant granite top wet bar with wood and glass display cabinets, built-in television, refrigerator, ice maker and sink. The living room with soaring ceiling, fireplace, custom built-in cabinetry and French doors leads to the yard and harbor view. The primary suite offers stunning views of the harbor and features a built-in coffee and wet snack bar, automated window treatments, and a custom TV cabinet. The spa-like bathroom includes a freestanding soaking copper tub, a spacious walk-in shower, dual glass vanities and an expansive closet with customized cabinetry. The other three bedrooms have been thoughtfully upgraded and having one of these bedrooms as a secondary primary with an en-suite bath. The property's outdoor area is equally impressive with stamped concrete, raised seating and planters complete with barbecue, cooktop, sink, firepit table and a serene water feature. There are so many additional features as a 45' boat dock, shutters, motorized window treatment, crown molding, designer light fixtures, ceiling fans, dual A/C, custom closet organizer's built in televisions/audio system, laundry room includes washer & dryer, 2 car garage has epoxy floor and built-in storage cabinets/work bench, additional refrigerator/freezer hanging storage racks, & soft water system and so much more.
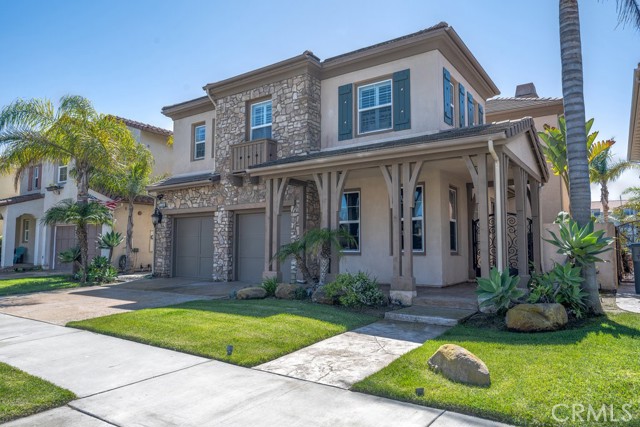
94th
417
Los Angeles
$590,000
1,337
4
2
Whether you're searching for your first home or adding to your real estate portfolio, 417 W. 94th Street has so much to offer! Let’s start with parking—this property boasts a gated yard with space for up to six cars, providing ample convenience and security. Beyond parking, this home has seen significant upgrades. The elegant wrought iron fencing and sturdy block walls enhance both security and curb appeal. Dual-pane windows have been installed throughout, the exterior features smooth stucco for a polished look, and the electrical panel has been updated. Plus, with a tankless water heater, many of the costly and essential upgrades are already taken care of! Step inside, and you’ll be welcomed by an abundance of natural light, beautiful hardwood floors, and a home filled with character. The versatile floor plan is perfect for multi-generational living, offering plenty of space and functionality. And for those considering an investment opportunity, this property is a prime candidate for an attached ADU. Whether you're looking for a home to call your own or a smart investment, 417 W. 94th Street is a must-see. Come explore the possibilities this fantastic property has to offer!
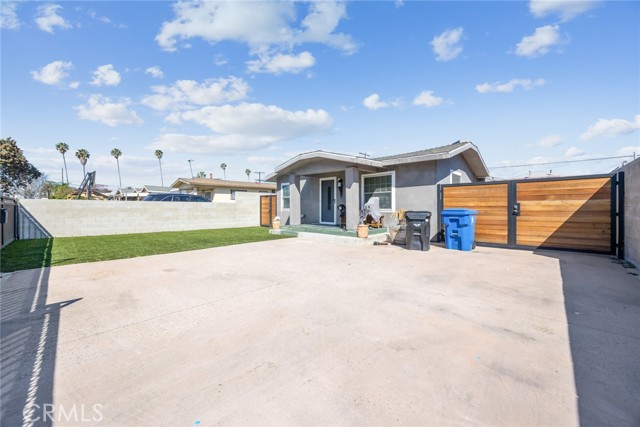
Paseo Cielo
1301
San Dimas
$649,000
1,635
4
2
CONSERVATORSHIP AUCTION!!! RARE OPPORTUNITY TO BUY A 4 BEDROOM, 1¾ BATH VIEW HOME AT THE END OF A CUL DE SAC IN THE HIGHLY SOUGHT AFTER VIA VERDE NEIGHBORHOOD OF SAN DIMAS. THIS IDEALLY SITUATED HOME FEATURES A LIVING ROOM WITH FIREPLACE. KITCHEN WITH DINING AREA AND FAMILY ROOM. 2 CAR ATTACHED GARAGE. CENTRAL AIR CONDITIONING AND BACK PATIO COMPLETE THE IDEAL LIVING SITUATION IN SAN DIMAS.
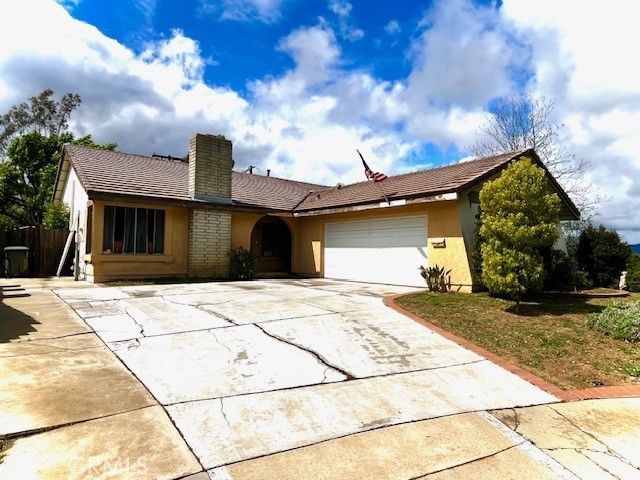
Bluerock
505
San Luis Obispo
$1,300,000
1,979
3
3
Welcome to Bluerock Drive, located in the highly desired Stoneridge neighborhood. This beautiful Mediterranean-style home is situated on one of the few prized lots, backing up to open space ensuring ultimate privacy with local trails just steps away. Moroccan lighting is featured throughout the home with many other modern updates, including the kitchen, which has leathered granite countertops, a stylish tile backsplash, and a beautiful Italian stove. The dining area overlooks the picturesque views while providing the perfect setup for entertainment. The living room is spacious, featuring a gas fireplace, hardwood floors, and glass doors that lead to front and back yard balconies, patios highlighting the natural rock terrain, and low-maintenance landscaping.Each level features a private bedroom, two of which have their own full en-suite bathroom including the primary bath which has art deco tile, a free-standing tub, and a separate walk-in shower. The primary bedroom has a spacious rooftop deck with sweeping views of the San Luis Obispo city lights and hills. The location makes it just a short walk to many restaurants, close by coffee shops, and just steps away from Stoneridge Park. This home has a long, list of amenities…. Come see for yourself, this one is worth seeing in person.
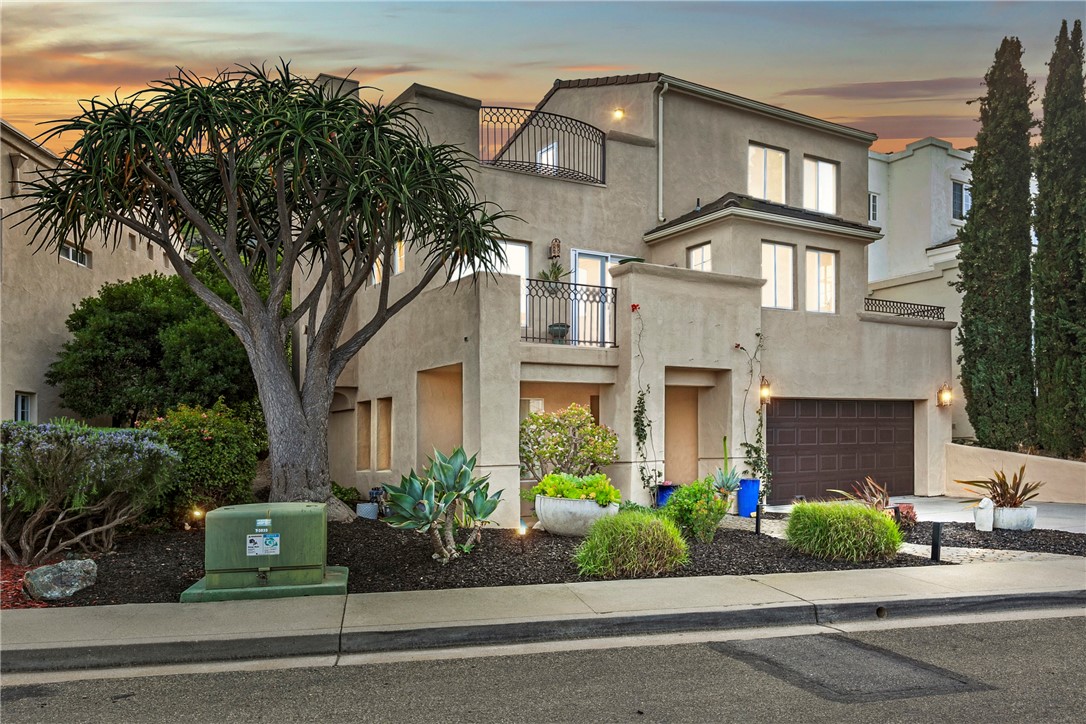
Maida
926
Paradise
$259,900
1,065
2
2
Welcome Home!! This charming 2-bedroom, 2 bath home comes with a large bonus office/den/family room - because let’s be honest, sometimes you need a quiet workspace, a cozy TV lounge, or just a place to hide from the others in the house. The open concept layout and breakfast bar island make entertaining a breeze - whether you are hosting a dinner party or just chatting over coffee. Nestled on a quiet street, yet conveniently close to the Skyway and local stores, this home offers the best of both worlds: peace and quiet, with easy access to everything you need. Come see it before someone else claims it as their new favorite place to live.
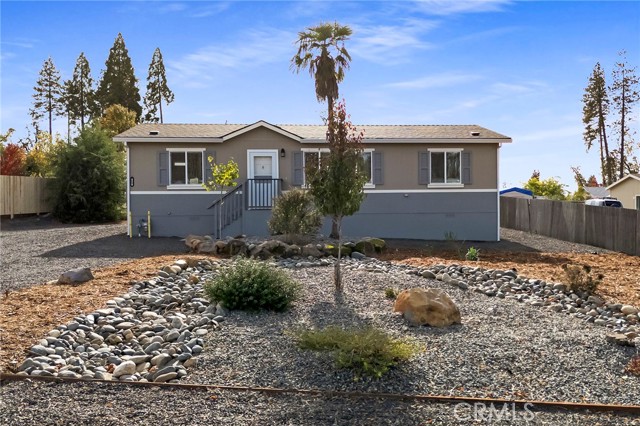
Capehart
1903
Duarte
$645,000
1,060
2
1
This home offers a fantastic opportunity for investors, flippers, or buyers looking to customize their dream home. Conveniently located near major transit routes, including the 210 and 605 freeways, this property is also within walking distance of the Metro Train Station and City of Hope. Beyond its great location, this home offers easy access to numerous educational institutions along the Metro line, including Citrus College, Azusa Pacific University, Cal Arts High School, Pasadena City College, California Institute of Technology, Polytechnic School, Ribet Academy, Occidental College, and USC. Whether you're a student, educator, or commuter, this prime location makes getting to school or work effortless. Featuring a raised foundation and original hardwood flooring, this home boasts classic charm and potential. The den includes a cozy fireplace, perfect for creating a warm and inviting living space. With two garages—one recessed toward the rear of the lot and both with their own driveways—there's ample parking and storage. This property does require work, with deferred maintenance issues and visible disrepair, but the potential is undeniable. Bring your vision and creativity—this is a must-see for anyone looking to unlock hidden value in a desirable location. Don’t miss this incredible opportunity!
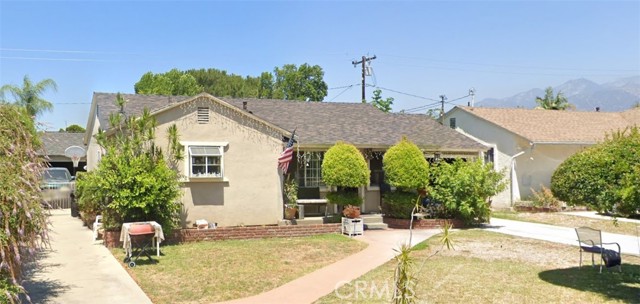
Kickapoo
5575
Landers
$446,888
2,862
5
4
Unobstructed views! Landers, California, is a unique desert community with stunning natural beauty. This property features 2 Homes on a 5 acre lot, just off a dirt road with panoramic views of the surrounding mountains and desert landscape. Home is adjacent to 25 acres of government land, helping to preserve your views! Both homes are a mix of seclusion and potential, perfect for buyers interested in customizing their desert retreat or an investment property. Each home has a separate water meter, and electrical meter. With some effort and investment, these fixer-uppers could become charming homes. Please read the remarks and check the supplements.
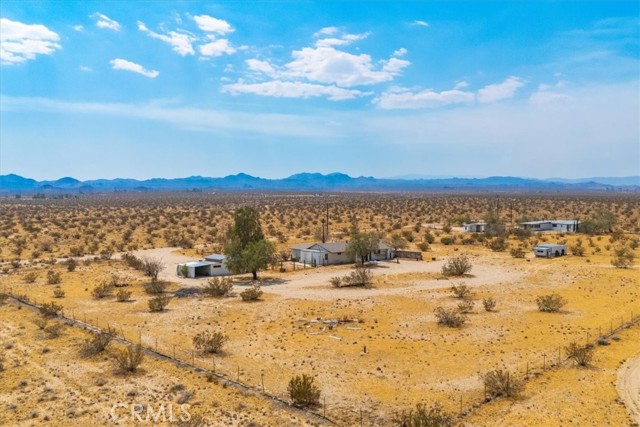
Grandview
1009
Ojai
$1,295,000
1,840
3
2
This charming single-story home on Grandview Avenue truly lives up to its name, offering a peaceful retreat in one of Ojai's most sought-after neighborhoods.Lush, mature landscaping and climbing roses welcome you as you arrive, setting the stage for the serenity that awaits inside. Bathed in natural light, the open floor plan is designed for effortless living. The thoughtfully upgraded kitchen is a chef's delight, featuring soapstone countertops, a spacious island, floating wood shelving, a walk-in pantry, and a gas range, ideal for everyday meals or entertaining. The inviting living room, centered around a cozy fireplace, provides the perfect place to gather and unwind.Embracing Ojai's year-round indoor-outdoor lifestyle, this home features a covered outdoor living area, perfect for relaxing or hosting guests. The bedrooms are nestled along a central hallway, with beautifully upgraded bathrooms featuring walk-in showers. The spacious primary suite includes an ensuite bath and a private window framing stunning mountain views.A versatile bonus room with direct access to the back patio offers endless possibilities, it could be a media room, home office, or guest suite.Move-in ready with numerous upgrades, this home combines comfort, style, and convenience, just minutes from downtown Ojai's charming shops and restaurants.
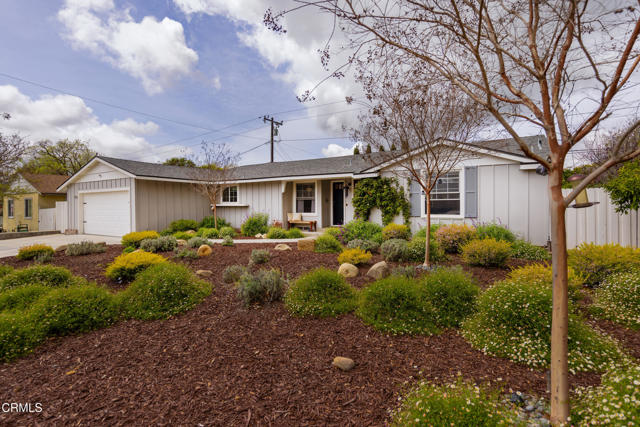
Valley
18671
Villa Park
$4,295,000
5,125
7
7
Discover a remarkable Villa Park estate designed for comfortable multi-generational living and effortless entertaining. Situated on over half an acre, this thoughtfully rebuilt 2024 residence offers refined design, luxurious features, and incredible versatility. The property includes a detached ADU (approx. 750 sqft) complete with a full kitchen, bedroom, bathroom, and laundry—perfect for guests, extended family, or a private office. Inside the main home, dual primary suites provide flexible living—one on the first floor with a serene garden-view patio, soaking tub, and oversized shower; the second upstairs, an expansive retreat (approx. 800 sqft) featuring vaulted wood ceilings, a stone fireplace, arched windows, and a custom $25,000 door that opens to a balcony overlooking your private yard. Warm Sahara Oak floors, solid wood arched doors, and soaring ceilings set the tone for quality craftsmanship throughout. The open-concept great room connects seamlessly to the outdoors via LaCantina Scissor doors, inviting year-round indoor-outdoor living. The chef’s kitchen impresses with top-tier appliances—Thermador Pro range, Bosch smart fridge, built-in microwave, and an oversized butler’s pantry for extra storage. Function meets style in the 200+ sqft laundry room, complete with dual washer/dryer hookups, a folding island, and a custom dog wash surrounded by clé tile. Step outside to your backyard oasis, where a Pebble Tec pool and spa are framed by lush landscaping, an additional 4,700 sqft of open space, and a thriving micro orchard with lemon, avocado, mango, guava, lime, and Kishu orange trees. Raised garden beds with automated irrigation make growing easy. With a spacious 6-car driveway and no HOA, this exceptional estate delivers rare comfort, space, and luxury. Come experience it in person—this one truly has it all.
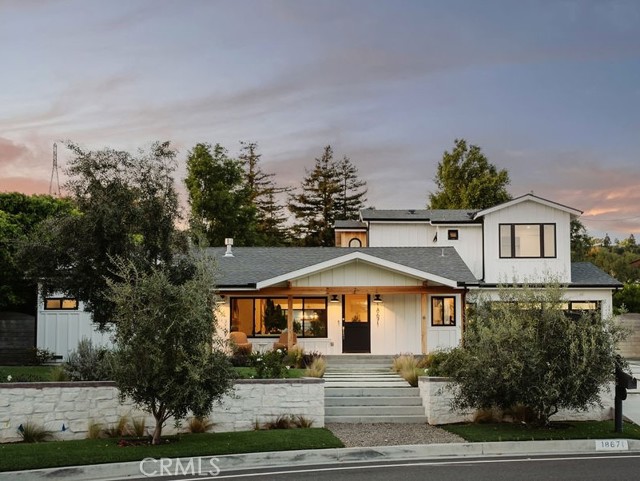
Corte Lorca
40108
Murrieta
$449,999
1,371
2
2
Step into comfort and peace of mind in this beautifully maintained home, nestled in one of the area's most desirable 55+ gated communities. Freshly updated with brand new carpet, this spacious, light-filled residence offers a warm and welcoming atmosphere from the moment you walk in. You'll appreciate thoughtful upgrades throughout, including a high-efficiency A/C system that helps purify the air, and a whole-house water filtration system—complete with under-sink filters—for crisp, clean water straight from the tap. The primary bedroom is a true retreat, featuring a large walk-in closet and a private sliding glass door that opens directly to a serene backyard oasis. The backyard offers both privacy—with no neighbors directly behind—and ease of upkeep, thanks to its attractive, low-maintenance rock landscaping. Additional highlights include generous built-in storage in the garage—perfect for keeping everything organized and easily accessible. Residents here enjoy resort-style amenities such as a clubhouse, sparkling pool, fitness center, and a vibrant calendar of social events—all within a secure, gated setting. Don’t miss this opportunity—schedule your private tour today and discover why this home is truly something special.
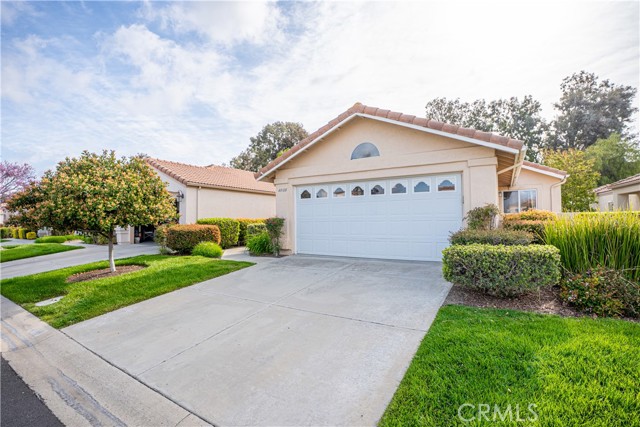
Dalton
1428
Glendora
$998,000
1,640
3
2
Nestled in a quiet North Glendora cul-de-sac, this 1976-built home offers a fantastic opportunity to own property in one of the area's most sought-after neighborhoods. Enjoy stunning backyard mountain views while being conveniently close to top-rated Glendora schools and local elementary schools. With 1,640 square feet of living space on a 9,079 square foot lot, this home features 3 spacious bedrooms and 2 bathrooms. The property boasts a beautiful front yard with turf lawn and a large, flat backyard complete with a covered patio, a fire pit, and a generous lawn area-ideal for outdoor entertaining, relaxation, or a future pool. Additionally, the backyard includes a storage shed and an RV gate providing access to the lot for RV parking. Upon arrival, the charming brick driveway and walkway lead you to the covered front porch and formal entry with tile floors. Inside, the spacious living room and dining area features a cozy brick fireplace, perfect for cooler evenings. The open family room features laminate wood floors and a sliding door that opens to the covered patio, ideal for enjoying the outdoors. The kitchen is well-equipped with Corian counters, a gas range, microwave, dishwasher, and tile floors—perfect for preparing meals and family gatherings. The primary suite offers a walk-in closet and an en-suite bathroom with a shower for added comfort and privacy. Two additional well-sized bedrooms provide ample space for family members, guests, or home office needs. The full hallway bathroom serves the remaining bedrooms. Convenience is key with an inside laundry room, direct access to the attached two-car garage, and numerous recent upgrades, including newer heating and air conditioning, a newer water heater, and dual-pane windows for energy efficiency. With a spacious backyard, RV parking access, and proximity to great schools, this home offers incredible value in the desirable North Glendora area. Don’t miss out on the opportunity to make this wonderful property your own!
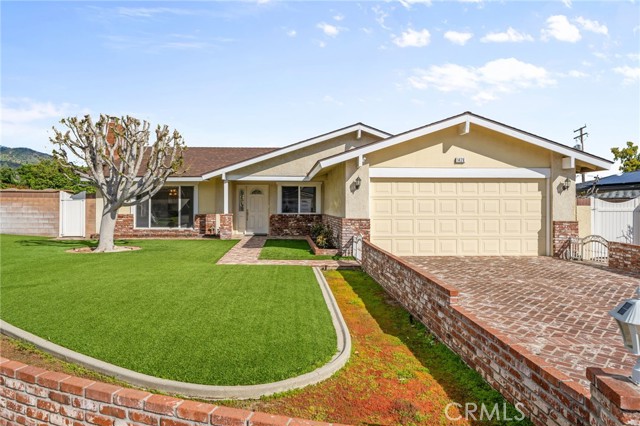
Pepperwood
1518
Oceanside
$1,349,000
2,427
5
4
Impressive, modern, turnkey 5-bed, 4-bath, 2,427sqft detached home in the secluded Neptune neighborhood at Melrose Heights. Enjoy ample storage with 3 walk-in closets and a semi-private premium lot with no rear neighbors for added peace and privacy. Upgrades include wide-plank wood-look luxury vinyl flooring, recessed LED lights, 10 owned solar panels, and a 240V EV-ready garage. The gourmet kitchen features shaker-style pebble-hued cabinets with brushed stainless pulls, quartz counters, full-height glass tile backsplash, and high-end appliances: a 5-burner Bosch gas/convection range, Bosch convection microwave, navy-blue Bespoke Samsung refrigerator with optional stainless-steel panels included and whisper-quiet Samsung Bespoke dishwasher. A large eat-in island with pendant lighting anchors the open-concept layout; connecting kitchen, dining, and living areas. Natural light pours through dual-pane vinyl windows with custom shutters; 3 bedrooms include blackout shades. The rear-facing primary suite offers tranquil open-space views and a spa-like bath with dual vanities, soaking tub, separate shower, and a spacious walk-in closet. The flexible layout includes a 5th bedroom en-suite and a full bath just outside the downstairs bedroom; perfect for all guests. Step outside to a professionally landscaped, HOA approved and permitted backyard with a built-in BBQ, fridge, gas fire pit, Bluetooth-ready 6-person spa, multiple seating and dining areas, Belgard pavers and a robust drainage system to maintain the integrity of the paver system and foundation. The timed irrigation system creates a low-maintenance, luxurious retreat that will bloom year after year. Additional features include a tankless water heater, built-in router, Ring alarm and doorbell, and a wifi-enabled garage door with camera. Residents enjoy access to a palm-lined, resort-style pool, spa, and BBQ area. This is your move-in ready opportunity!
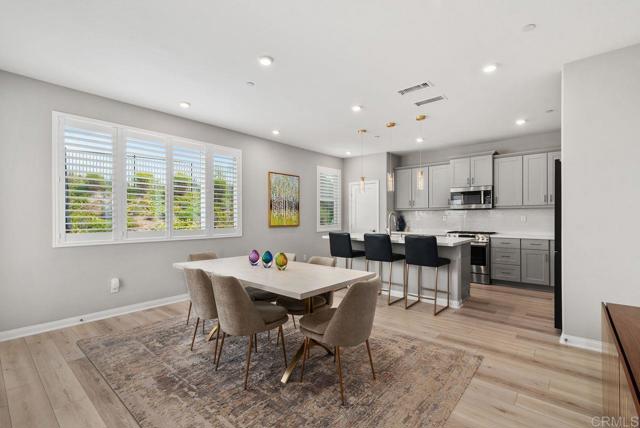
Walnut
18399
Hesperia
$435,000
1,593
3
2
Pride Of Ownership!! Welcome to this well maintained 3 bedroom 2 bathroom 1593 sf upgraded home. This charming family home is situated on a generous .43 acre lot that is fully enclosed providing privacy and convenience with its automatic fence opener. Key features of this home include a spacious floorplan welcomed with a cozy upgraded stone fireplace, a functional kitchen, and well sized bedrooms making it perfect for entertaining guests or family gatherings. The kitchen offers plenty of cabinet space, stainless steel appliances, upgraded granite counters with an abundance of space perfect for preparing meals. Attached is a dining area keeping you connected with the rest of the home. Down the hall you will find a beautiful bathroom with a soaking tub perfect for relaxing. The master bedroom is generously sized with its own private retreat bathroom featuring a walk in shower. The remaining two bedrooms add the perfect amount of space. The sizable lot provides plenty of room for all your outdoor activities. Whether you’re looking to create a garden, store your toys, or install a pool, this backyard is a perfect candidate for your future plans. Conveniently located in Hesperia, this home is close to shopping, schools, and major roads making it great for both leisure and work. Whether you’re looking for a property that offers both comfort and space or simply just a first time home buyer, 18399 Walnut Street is a must-see with its excellent value. Lets make this house your future home.
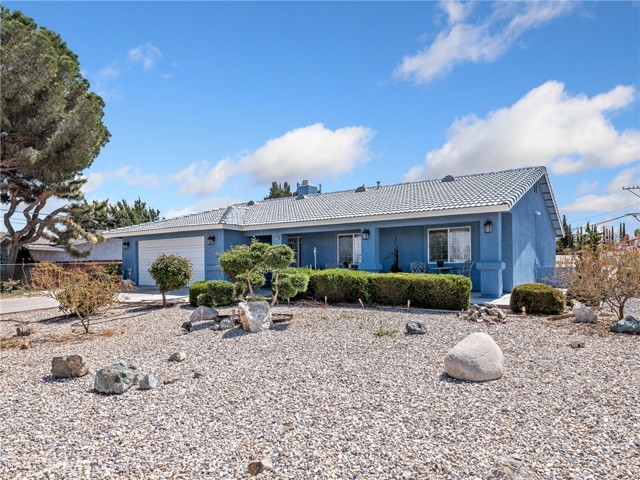
North Shore
28925
Lake Arrowhead
$1,750,000
2,002
4
3
Welcome to Cedar Cottage, a lakeside property tucked behind the gates of North Shore Estates, one of the most coveted communities on the lake. This fully turnkey home comes complete with a newly renovated 1/2 double dock and dock house just a short walk away - perfect for sunny days by the water. Enjoy the convenience of level entry leading you straight into a bright, welcoming living space filled with natural light. The open-concept kitchen, living, and dining area flows effortlessly onto a large deck, ideal for entertaining or taking in the fresh mountain air. Upstairs, you’ll find 3 inviting bedrooms plus a full bath, while downstairs features a bunk room, an additional bedroom, a full bathroom, and a laundry room with ample storage. Plus a separate entrance on the lower level provides easy access for guests. Recent updates include an automatic full house generator, fresh interior and exterior paint, an updated HVAC system, new flooring, modern light fixtures, and a tankless water heater. You’ll also appreciate the new interior and exterior doors with Emtek hardware, and an updated electrical panel. Blending vintage charm with modern updates, Cedar Cottage is ready to welcome you to easy lake living.
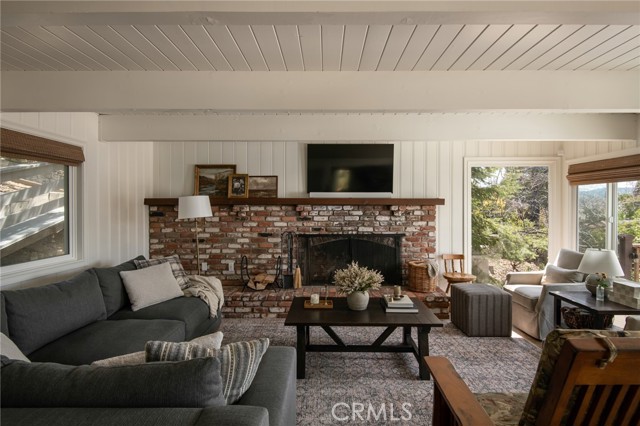
Howes
24461
Laguna Niguel
$690,000
900
2
2
Welcome to this bright and airy 2-bedroom, 2-bathroom condo in the highly sought-after community of Laguna Niguel. This charming property features vaulted ceilings and an comfortable layout, creating a spacious and inviting atmosphere. The large living room flows seamlessly into a separate dining area, perfect for entertaining. The kitchen offers ample storage and counter space, making meal prep a breeze. The large primary suite is a true retreat, featuring vaulted ceilings, a generous closet, and an updated ensuite bathroom. Enjoy your morning coffee on the private deck just off the primary bedroom. The secondary bedroom is well-sized and complemented by a stylishly updated second bathroom. For added convenience, an indoor stackable washer and dryer are included. Step outside to a private outdoor patio, offering plenty of light and tranquility. The unit also includes a one-car garage with room for storage. The beautifully maintained community features a resort-style pool and spa, tennis courts, lush landscaped grounds, and a secure gated entrance for peace of mind. Located in the heart of the community, this home is conveniently close to shops, restaurants, and offers easy freeway access. Don’t miss this incredible opportunity—schedule your showing today
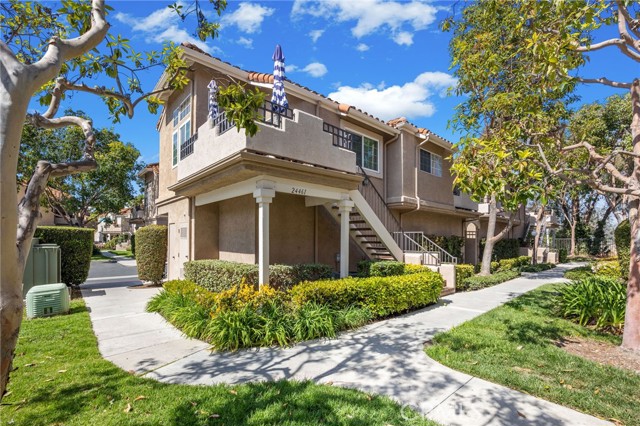
Arnold Way #324
2157
Alpine
$455,000
960
2
2
Discover your First Dream Home or Investment. Beautiful condo in scenic picturesque Alpine community offering a fresh blend of rural comfort and convenience. Spacious open floor plan with a cozy fireplace in living area. Natural light throughout, upgraded appliances, in unit stackable laundry unit. Large bedrooms and baths, Tranquil peaceful balcony with this single level upstairs home. Upgrades galore such as Air Conditioning and assigned parking This condo provides all the amenities you may need. Wooded property with mature trees and cool breeze. Take advantage of the nearby hiking trails, parks, schools, shopping, Restaurants and everything you need. Close freeway access but small town feel.
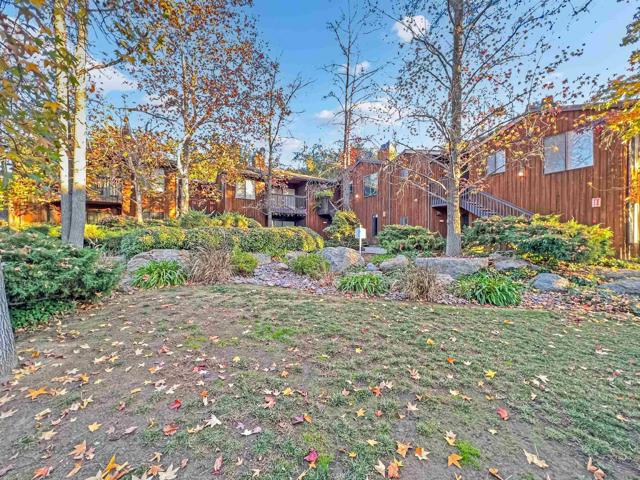
Temple
2534
Camarillo
$1,145,000
2,600
4
3
Welcome to this beautifully maintained two-story single-family home located in the heart of Camarillo. This spacious four-bedroom, three-bathroom home offers 2,600 square feet of living space on a generous 9,147 square foot lot, providing the perfect blend of comfort, functionality, and classic California charm.Step inside to find a warm and inviting floor plan, perfect for entertainers. The living room and great room each feature a cozy fireplace, creating the ideal setting for relaxation and gatherings. Dual pane windows throughout with natural light, enhancing the elegant ambiance. The kitchen is well-appointed with ample cabinetry, quality appliances, and plenty of counter space for meal preparation. A formal dining area adds to the home's charm while the kitchen nook makes it perfect for hosting special occasions.The home's primary suite is located on the second floor with two other generously sized bedrooms with ample closet space. The flexible floor plan includes a dedicated office or bonus room, providing space for a home office, gym, or guest suite on the first floor.Situated on a spacious lot, the backyard is a private oasis, perfect for enjoying Southern California's year-round sunshine while the beautifully landscaped yard offers plenty of space for a garden, play area, or even a future pool. The attached 3 car garage provides convenient parking and storage space.You'll also enjoy easy access to local parks, shopping, dining, and entertainment options. With quick freeway access, commuting to nearby Ventura, Thousand Oaks, and Los Angeles is a breeze.Don't miss the opportunity to own this beautiful home in the heart of Camarillo! Schedule your private showing today and experience all that this home has to offer.
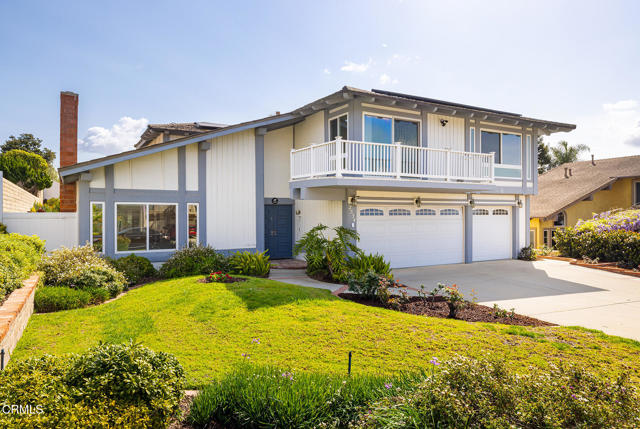
Sunningdale
31538
Temecula
$920,000
2,800
5
3
Stunning pool home, nestled at the end of a peaceful cul-de-sac on the golf course in the desirable community of Temeku Hills. Situated on an extra-large lot, this beautifully updated property offers the perfect blend of modern living and outdoor relaxation. Step inside to discover a completely remodeled kitchen, featuring a massive island with a built-in wine refrigerator and convenient pullout shelves in the cabinets—perfect for entertaining. The kitchen opens seamlessly to the family room, where you’ll find a cozy fireplace, creating an inviting space for family and friends to gather. The main level also boasts engineered hardwood flooring throughout, adding warmth and sophistication. Enjoy elegant formal dining and living rooms that provide additional spaces for hosting guests or relaxing in style. This 5 bedroom home also features remodeled bathrooms, crown molding, custom shutters, and automated window shades throughout for both style and convenience. The expansive backyard is an entertainer's dream, with professional landscaping, a pergola, and a sparkling saltwater pool and spa, complete with solar heating for year-round enjoyment. The home is further enhanced with year-round holiday lights installed under the eaves, adding a festive touch to the exterior. Don’t miss out on this exceptional home that combines comfort, elegance, and an unbeatable location.
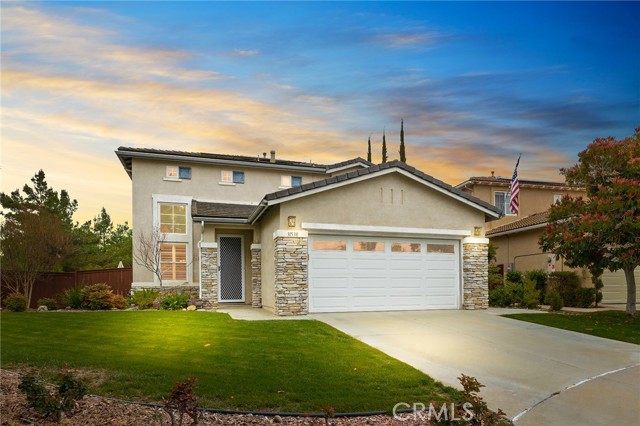
Santa Clara
433
Santa Ana
$2,299,000
3,714
5
3
This Spanish Colonial Revival home blends historic charm with modern luxury in a spacious single-story layout. The beamed living room has views of the beautiful backyard, features a large fireplace and skylights that bring in natural light. A cozy library offers tranquil courtyard and fountain views. Designed for entertaining, previously hosting many dignitaries, the home includes a wet bar and a long circular driveway. The expansive primary suite boasts a walk-in shower, large tub, cedar-lined closet, fireplace, and direct access to the private sauna. Built for seamless indoor-outdoor living with wonderful light and flow, the home includes multiple wood French doors leading to lush landscaping with mature fruit trees, two prolific avocado trees, and a large pergola for outdoor dining or relaxation. Resort-style amenities include a pool, spa, private sauna, built-in BBQ, gas firepit, and three tranquil fountains. The gourmet kitchen offers a 48” stove, double ovens, and generous counter space. Upgrades include a newer Spanish-style roof with copper gutters, an updated electrical panel with two EV charging stations, and efficient tankless and point-of-use water heaters. Located in a beautiful neighborhood with a strong sense of community, custom homes, and tree-lined streets. This home is part of Floral Park--a nationally recognized historic district-- known for its annual home tours, festive parades, and friendly atmosphere.
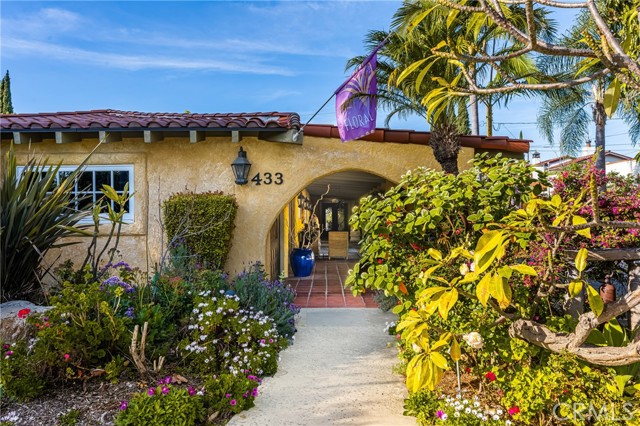
Scandia
4226
Los Angeles
$999,999
1,932
3
2
Located in the heart of Los Angeles at 4226 Scandia Way, this 3-bedroom, 2-bathroom home offers 1,932 square feet of interior space on a 4,965 square foot lot, along with two additional bonus rooms that provide extra flexibility for customization. The property boasts stunning views and is filled with potential, making it the perfect opportunity for an investor or buyer looking to create their dream home in one of LA’s most sought-after neighborhoods. The home’s spacious layout offers ample room for renovation, and the bonus rooms present even more possibilities for use as an office, gym, or additional living space. Situated in a vibrant area, you’ll be just minutes away from great schools, trendy shops, popular restaurants, and the Glassell Park Dog Park, adding to the community’s appeal. Whether you’re planning to flip or make this your long-term residence, this fixer-upper offers endless opportunities and is a fantastic investment in a dynamic, growing part of Los Angeles.
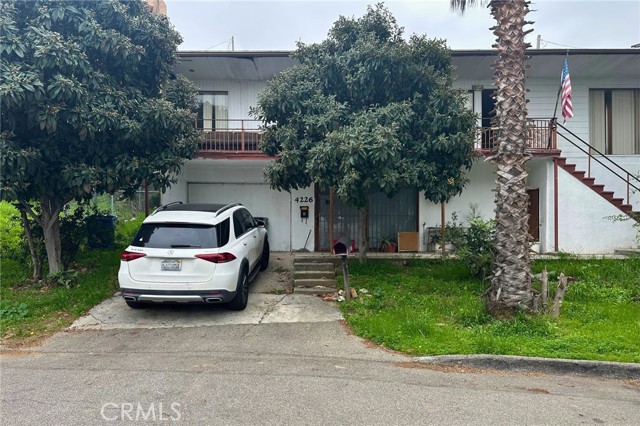
Morton
6349
Jurupa Valley
$450,000
676
2
2
This versatile M-SC zoned property, nearly one acre in size, is located in the City of Jurupa Valley. The value is in the land, offering an abundance of possibilities with manufacturing and storage allowed. Plenty of space to park additional vehicles, toys, or trailers. Potential uses include (but are not limited to) a vehicle/motorcycle repair shop, body and fender shops, manufacture of containers and crates, building materials sales yard, nurseries, garden supply store, lumber yard, fabrication of manufactured housing/mobile homes, fabrication of metal buildings, railroad equipment storage, manufacture and assembly of fencing, plumbing and heating items, wrought iron fabrication, towing services, impoundment of vehicles, trailer and boat storage, building mover storage yard, truck and trailer sales and rental, mobile home sales lot, contractor storage yard, and salvage yard and so much more is permitted. Currently, a single-family residence is rented on a month-to-month basis for $1,300 per month, and the tenant is interested in continuing their tenancy. Don't miss this opportunity to establish your own business or use the land for storage (Buyer to verify with the City) while the single-family residence generates rental income. Cash offers and hard money loans are welcomed!
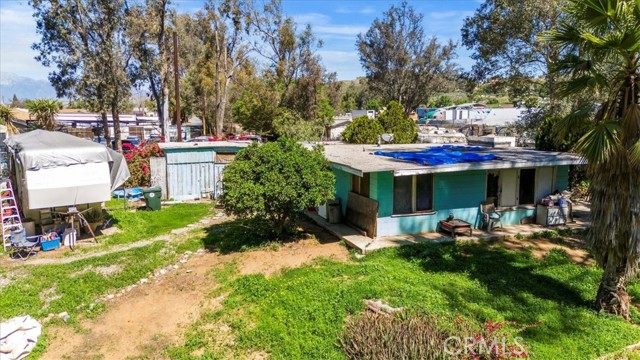
Del Moreno
5265
Woodland Hills
$3,595,000
6,721
5
7
Come see this stunning beautiful house in the prime location of Woodland Hills! This house has undergone a transformative journey, emerging as a contemporary masterpiece that redefines luxury living. The house offering two stories with very little steps between the floors and a huge entertainment area/studio music/gym or even convert to another unit for additional income! The exterior exudes sophistication with its clean lines, sleek finishes, and expansive floor-to-ceiling windows offering panoramic views of the lush surroundings. Meticulously landscaped gardens greet visitors, setting a serene tone from the moment of arrival. Entering through the grand foyer, guests are enveloped in an atmosphere of refined elegance and modern charm. The open-concept layout seamlessly connects the various living spaces, creating an ideal environment for both intimate gatherings and grand entertaining affairs. The living room serves as the heart of the home, featuring a modern fireplace and soaring ceilings, while adjacent, the gourmet kitchen is a culinary haven equipped with top-of-the-line appliances, custom Italian cabinetry, and a spacious island. European while oak flooring, counter and baths in marble, granite and quartz. Entertainment options abound with a media room, temperature-controlled wine cellar, and sauna. 5 bedrooms and 7 baths The lavish master suite offers a tranquil retreat, boasting a spa-like ensuite bathroom, a custom walk-in closet. The bedrooms provide ample space and privacy for family members and guests, each appointed with ensuite bathrooms and designer finishes. Outside, the grounds are a private oasis, featuring expansive terraces, a sparkling pool, huge BBQ/bar if you like to party, spa & waterfall, and lush gardens designed for relaxation and recreation and 3 car garage. In every detail and design choice, this reimagined house epitomizes contemporary luxury living at its finest, offering a rare opportunity to experience the epitome of sophistication and style in one of the most coveted neighborhoods South of the Boulevard. Whether hosting extravagant gatherings or enjoying quiet moments of solitude, this extraordinary residence caters to every whim and desire, providing an unparalleled lifestyle of comfort, convenience, and unparalleled beauty. Close to shopping center, mall, restaurants, coffee shops, freeways and more!
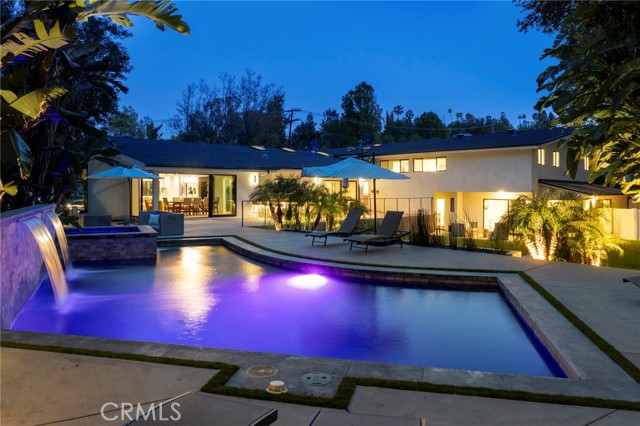
Gaillard
911
Azusa
$849,000
1,284
4
2
Welcome to 911 E Gaillard St, a beautifully updated 4-bedroom, 2-bathroom single-family home in the beautiful city of Azusa! Featuring stylish finishes and an expansive backyard, this single-story gem offers open-concept living and plenty of outdoor space, perfect for entertaining or expanding. Step into the fully remodeled kitchen, showcasing sleek granite countertops, stainless steel appliances, and modern shaker-style cabinets with soft-close drawers. The kitchen also offers convenient access to the side yard. Beautiflly updated light-tone flooring runs through the home adding that elegant touch. The dining area, illuminated by a chic, modern chandelier, flows seamlessly into the spacious living room, where a white brick fireplace adds warmth and charm. French doors lead to the private backyard, fully fenced for privacy. The full bathroom off the main living area features a single-sink vanity, a tub/shower combo with a subway tile surround, and stylish modern flooring. Down the hall, all four bedrooms are comfortable and bright, each equipped with overhead lighting and closets. The second bathroom offers a walk-in shower with a subway tile surround, a single-sink vanity, and granite tile flooring. Central A/C and heat provide year-round comfort. The two-car attached garage provides ample storage and parking. Outside, enjoy a large grassy lawn, concrete area for outdoor dining, and a basketball half-court with a hoop—there’s even enough room to add a small ADU. This move-in-ready Azusa gem offers both modern comforts and outdoor versatility, making it an exceptional find. Don't miss out! Schedule your personal showing appointment today!
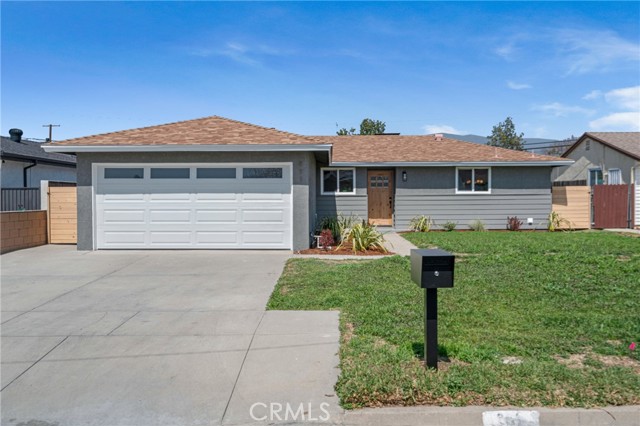
Canyon Crest Rd W
4180
San Ramon
$2,175,000
2,758
4
3
Pride of ownership! Stunning updated Canyon Crest Home with designer touches thruout from lighting to flooring and everything in between. Vaulted ceilings & open floorplan, 1 bedrm/1 bath downstairs, RH inspired Kitchen w/customised cabinets, quartz counters/marble backsplash & farmhouse sink. Plantation shutters thruout, Newer windows, Entry & back doors, European white oak hardwd floors downstair. Raised floor in Livingroom to eliminate sunken floor upon entry. Fireplaces w/Cast Stone Mantels, marble surround, Board & Batten up to ceiling. Not to forget updated baths. Entertainers yard with new landscaping including retaining walls, paver patio/side yards, pergola, lawn, french drains, shed & custom lighting with room for pool or sports pad, 3 car garage with epoxy flrs, builtin cabinets, workbench, & pulldown stairs to extra storage area, newer HVAC/water heater, the list goes on. Conveniently located minutes from I680, Shopping, Restaurants, Trails, San Ramon Regional Medical Center/Kaiser and top-rated SRVUSD schools. A must see to appreciate!

Ivar
3239
Rosemead
$968,000
1,511
3
2
Nestled in the heart of Rosemead, this beautifully maintained 3-bedroom, 2-bathroom home offers comfort, convenience, and a fantastic location. Located in a highly desirable neighborhood, this home is just minutes from shopping centers, restaurants, parks, and top-rated schools. Easy access to major freeways makes commuting a breeze.
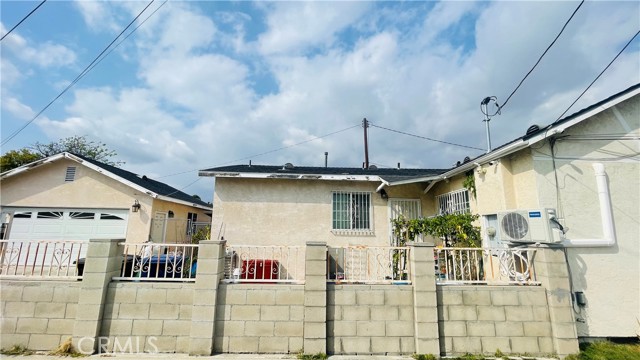
Edmond
8633
Rosemead
$1,199,000
2,159
4
2
Welcome to 8633 Edmond Dr, a stunning 4-bedroom, 2-bathroom pool home nestled in the heart of Rosemead. This beautifully upgraded residence is designed for both comfort and style. The house has great curb appear and sits above street level offering enhanced privacy. Step inside to a bright and inviting living room, filled with natural light and centered around a cozy fireplace. The fully redesigned kitchen boasts sleek quartz countertops, stainless steel appliances, ample cabinetry, and a great size island—perfect for gathering and creating joyful moments with family and friends. Each room is equipped with a split AC unit, ensuring personalized comfort and relief during the warm summer months. All the bathrooms have been tastefully renovated with modern elegance. A generously sized family room sits at the back of the home, providing direct access to the backyard. This move-in-ready home features brand-new flooring, new windows, smooth ceilings with recessed lighting, and fresh paint throughout. Step outside, your private oasis awaits—complete with a decent size sparkling pool, cover patio, an outdoor BBQ area, and a bonus room/home office, ideal for work or relaxation. Conveniently located near supermarkets, shopping centers, and top-rated schools, this beautiful Rosemead pool home offers the perfect blend of convenience and comfort. Schedule your showing today!
